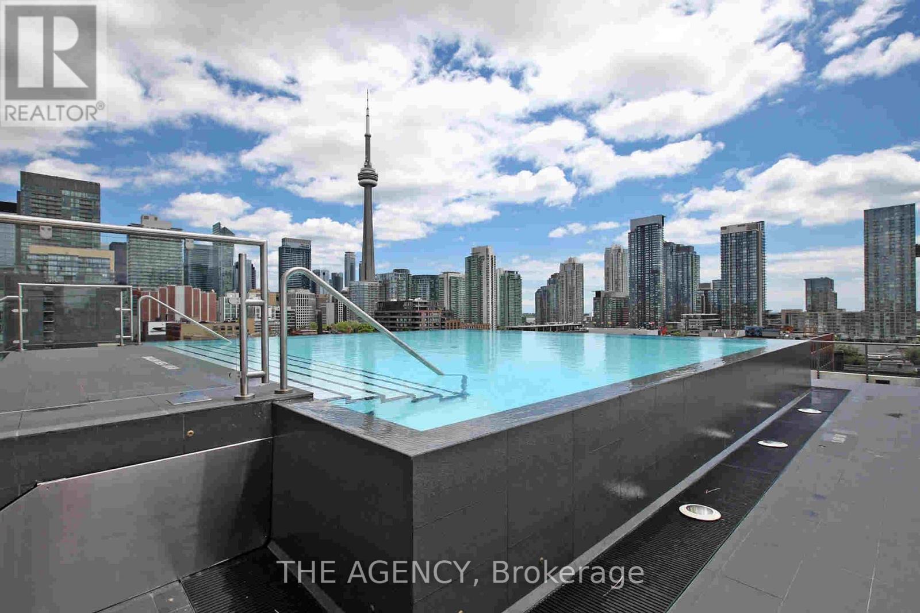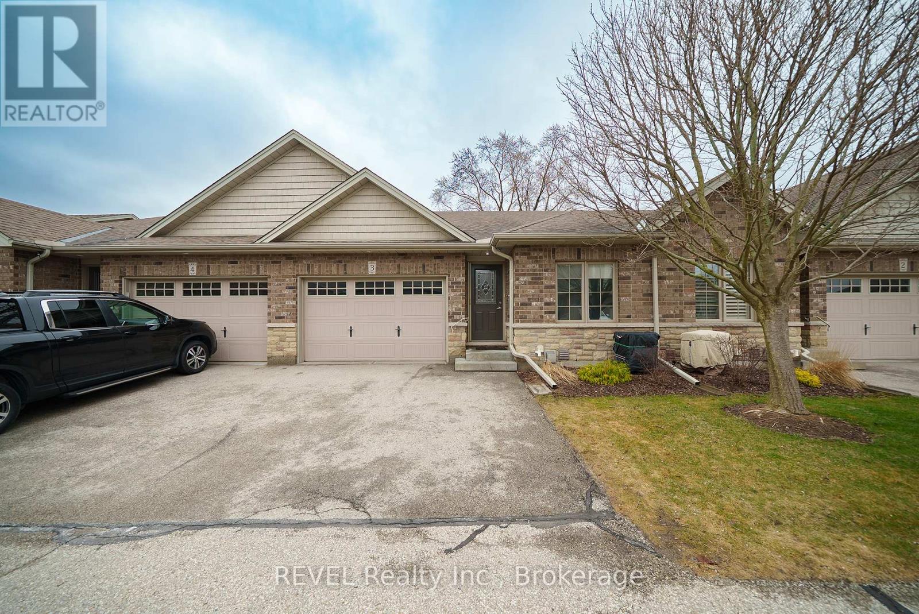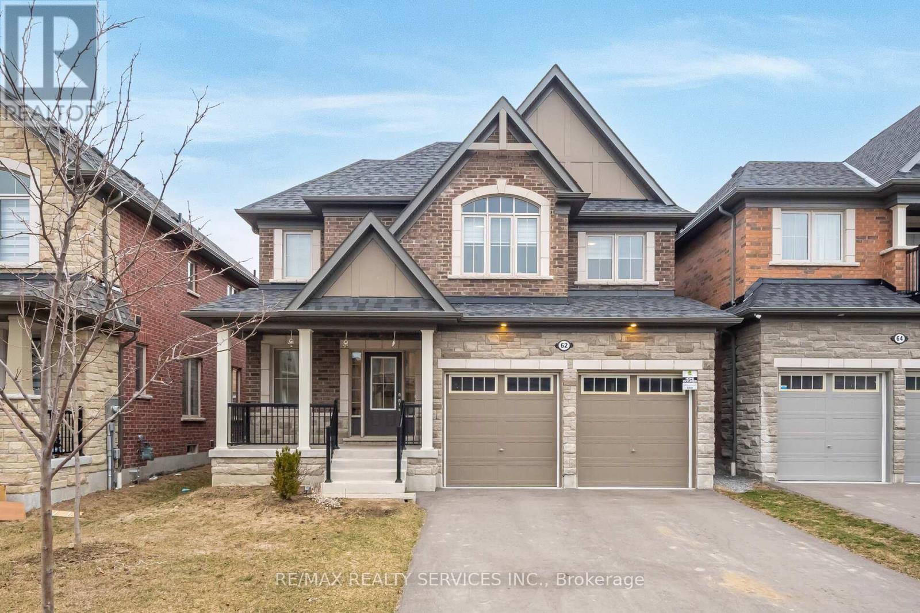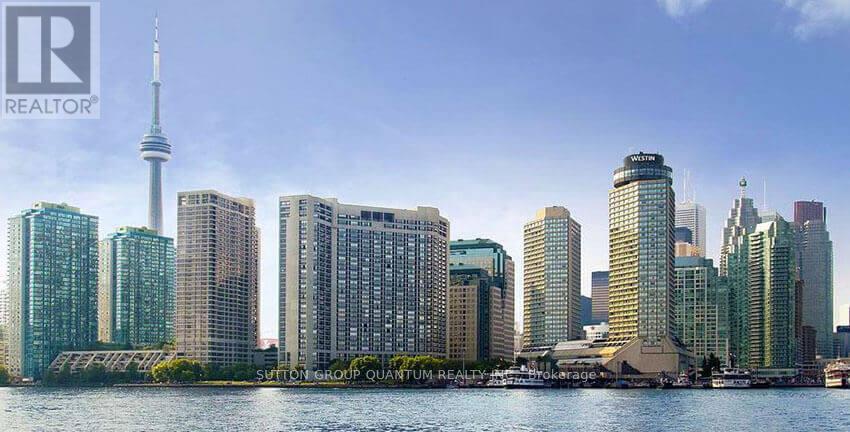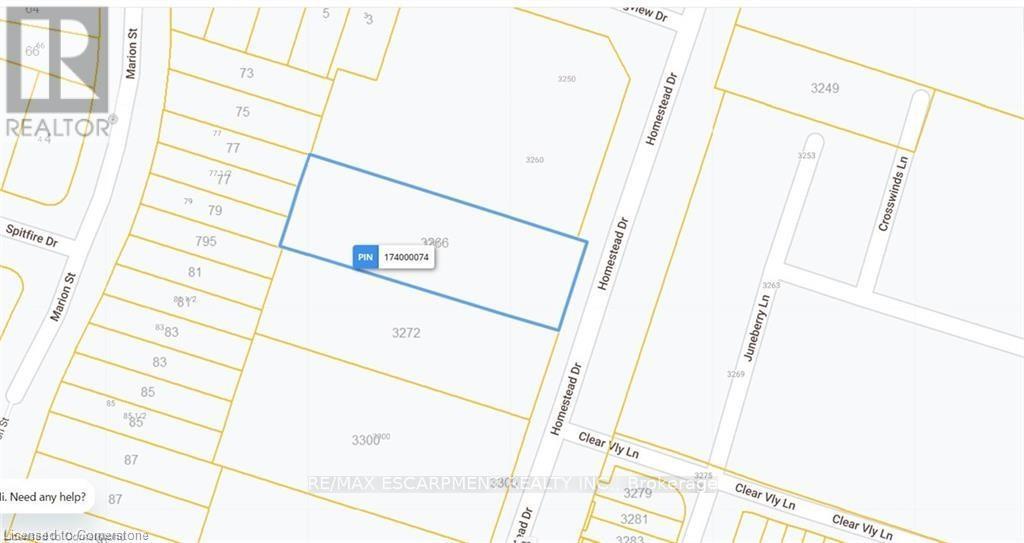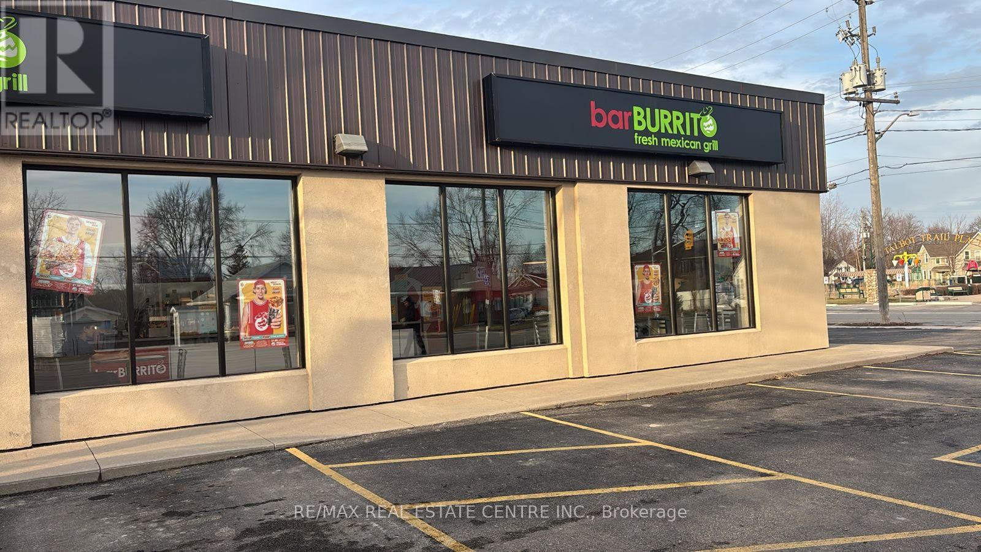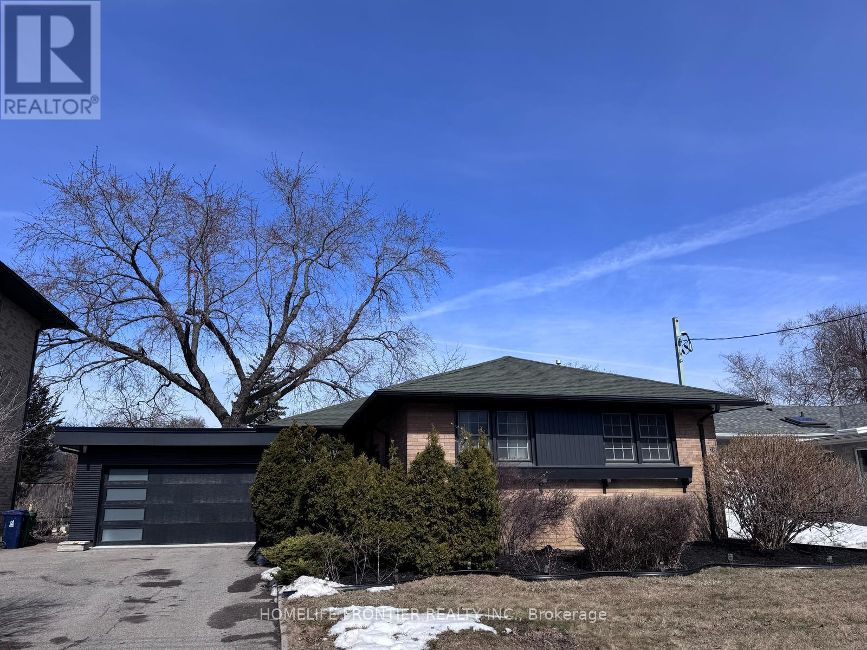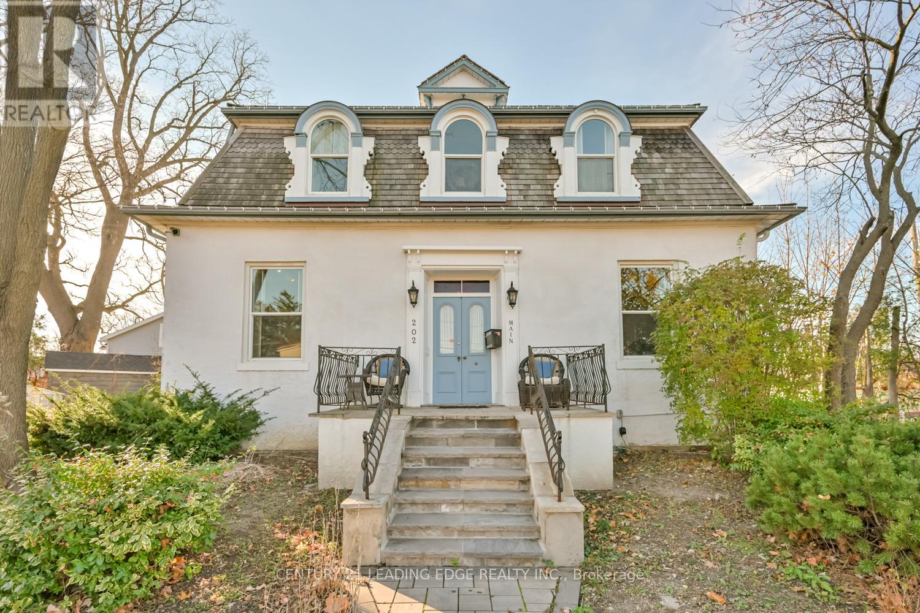1011 - 560 King Street W
Toronto, Ontario
Step into the epitome of King West luxury at Fashion House Condos! One of Downtown Toronto's most sought-after buildings, this boutique gem radiates sophistication from the entrance way onwards. Located atop The Keg Steakhouse and Majesty's Pleasure social beauty club, and across from the iconic Rodney's Oyster House and Mademoiselle Raw Bar & Grill, this is Fashion District living at its finest-- surrounded by the vibrant nightlife and renowned culinary experiences of King West. This south-facing unit is flooded with natural light and boasts forever-unobstructed views of the district and the CN Tower, from both the balcony and bedroom. Fun fact: Elton John's treehouse-inspired penthouse at the King Development condos will be right in your view from this unit! Enjoy open-concept, loft-style, living with 10' exposed concrete ceilings and pillars, and floor-to-ceiling windows. Step out onto a cabana-style balcony overlooking the building's signature infinity pool-- perfect for poolside vibes sun-soaked tanning from the comfort of your home. With a gas BBQ hookup, deck tiles, and a luxurious round daybed, your outdoor escape awaits! Inside, discover a modern, open-concept interior with a practical layout. The European-style chef's kitchen features open shelving, high-end stainless-steel appliances, a gas cooktop, and a spacious waterfall island. The primary bedroom, fitting a king-size bed, offers a large walk-in closet and stunning views. The spacious den comfortably fits a queen-size bed and includes built-in storage. Both the bedroom and the den come with privacy sliding doors. The rarely available 5-piece bathroom provides the luxury of both a shower stall and a bathtub. Top-notch amenities include an infinity pool and cabanas connected to a state-of-the-art gym and a party room. TTC at your doorstep, 5 minutes by bike to the Toronto Waterfront and TikiTaxi station-- your King West oasis is ready to be enjoyed! **EXTRAS** The unit comes with a parking spot and a lo (id:60569)
3 - 560 Grey Street
Brantford, Ontario
This well Maintained 2+1 bedroom, 2 bathroom bungalow townhome is ideally located near amenities and offers easy access to hight 403! The home boasts a functional, open concept floor plan, Perfect for main floor living. The kitchen is spacious with ample cabinet and counter space, seamlessly flowing into the dining and living areas. Cozy living room with walk-out to the patio, complete with a custom awning & BBQ. The main floor also includes the Primary bedroom. a second bedroom, and a 4 piece bathroom. Main floor laundry for added convenience. The fully finished basement provides extra living space, including a large family room with a gas fireplace, a third bedroom with a walk-in closet, a 3 piece bathroom, an office and a utility room with plenty of additional storage. This home is truly move-in ready! (id:60569)
62 Olerud Drive
Whitby, Ontario
!!Wow Absolute Show Stopper !! Stunning Detached Home With Over 2500 Sf. Of Spacious Living. Located On A 40-Foot Wide Lot In Whitby. This Beautiful 5-Bedroom, 4-Bathroom Comes With A Spacious Family Room And Kitchen With Built In Appliances. This Home With A Splendid Stone & Brick Exterior With Walk Out To A Fully Fenced Backyard. Located In A Safe And Family Oriented Neighborhood. Close To All Amenities, Schools, Parks, 407, 412, 401, Shoppings & Durham College. !!! Don't Miss The Opportunity!!! Too Much To Offer. !!Better Book Your Showing Today!! (id:60569)
1617 - 55 Harbour Square
Toronto, Ontario
Welcome To The Prestigious Lakefront HarbourSide Residences At Harbour Square. This Huge 1 Bedroom Corner Suite Features Approximately 1277 Square Feet. Bright Floor-To-Ceiling Windows With Broadloom Flooring Throughout The Living Areas Overlooking The Love Park. A Spacious Sized Bedroom With A Walk-In Closet & Juliette Balcony Lake Views. This Suite Layout Has The Potential To Also Be Converted Into 2 Bedrooms & 2 Full Baths. Enjoy 1st Class Luxurious Resort Like Amenities Including An Exclusive Residents Only Private Shuttle Bus. Steps To Toronto's Harbourfront, The Underground P.A.T.H., Union Station, The Financial & Entertainment Districts. Minutes To The C.N. Tower, Rogers Centre, Ripley's Aquarium, Scotiabank Arena, Queens Quay Terminal, St. Lawrence Market, Restaurants, Cafes & HTO Beach. 1-Parking Space, Hydro Electricity, Basic Cable & Internet Is Included. Click On The Video Tour! (id:60569)
1113 - 55 Harbour Square
Toronto, Ontario
Welcome To The Prestigious Lakefront HarbourSide Residences At Harbour Square. This 2 Bedroom + Family Room Suite Features Approximately 1722 Square Feet. Bright Floor-To-Ceiling Windows With Laminate Flooring Throughout Overlooking The Outdoor Rooftop Garden. Updated Kitchen With Stainless Steel Appliances, Stone Countertops & An Undermount Sink. Main Bedroom With A 4-Piece Ensuite & A Walk-In Closet. 2nd Bedroom With Large Windows & A Mirrored Closet. The Spacious Sized Family Room Can Easily Accommodate A 3rd Bedroom Or Home Office. Enjoy 1st Class Luxurious Resort Like Amenities Including An Exclusive Residents Only Private Shuttle Bus. Steps To Toronto's Harbourfront, The Underground P.A.T.H., Union Station, The Financial & Entertainment Districts. Minutes To The C.N. Tower, Rogers Centre, Ripley's Aquarium, Scotiabank Arena, Queens Quay Terminal, St. Lawrence Market, Restaurants, Cafes & HTO Beach. 1-Parking Space, 1-Locker, Hydro Electricity, Basic Cable & Internet Is Included. Click On The Video Tour! (id:60569)
3266 Homestead Drive
Hamilton, Ontario
OFFICIAL PLAN DESIGNATED - COMMERCIAL - Attention investors & developers! 84 x 264 ft lot between 3 other parcels of land currently planned for redevelopment , directly across the street from Sonoma Homes subdivision! A once in 50 year opportunity for a qualified purchaser! (id:60569)
3266 Homestead Drive
Hamilton, Ontario
OFFICIAL PLAN DESIGNATED - Attention investors & developers! 84 x 264 ft lot between 3 other parcels of land currently planned for redevelopment , directly across the street from Sonoma Homes subdivision! A once in 50 year opportunity for a qualified purchaser! (id:60569)
71 Marlborough Street S
Chatham-Kent, Ontario
Bar Burrito is for sale in Blenheim! A prime location with easy access to local amenities, including popular dinings spots, banks, and grocery stores. This vibrant area provides the perfect balance of convenience and community, making it an ideal place for business to grow! Sales - $31000/month. No Third Party Sale. Rent - $2990/month. Royalty - 6%. (id:60569)
360 Cosburn Crescent
Burlington, Ontario
Stunning 3-Level Side Split in Sought-After Shoreacres! Welcome to this beautifully updated 3+1 bedroom, 2-bathroom detached home in the highly desirable Shoreacres community of South Burlington. This spacious side-split boasts a bright, open-concept main level, perfect for modern living and entertaining. The stylish kitchen flows seamlessly into the dining and living areas, creating a warm and inviting atmosphere, as well as a walk out to the backyard. The finished lower level offers additional living space, complete with a walk-up entrance, making it ideal for a guest suite, home office, or recreation room. Step out to your professionally landscaped outdoor areas, featuring irrigation for efficient maintenance and lush greenery, along with artificial sod in fully fenced-in back yard, multiple hardscaped sitting areas. The oversized 2.5-cargarage provides ample storage, parking, and bonus fully climate-controlled office space. Located in a prime family-friendly neighbourhood, this home is close to top-rated schools, parks, the lake, shopping, and all the amenities Burlington has to offer. Dont miss this rare opportunity. (id:60569)
1215 - 60 Byng Avenue
Toronto, Ontario
Welcome to The Monet Condo at 60 Byng Avenue, a highly sought-after residence in the heart of Yonge & Finch. This 1 + 1 bedroom, 1 bathroom unit features a well-designed layout with a bright and spacious living area, perfect for comfortable city living. The primary bedroom offers ample closet space, while the den provides versatility as a home office, additional living space, or guest room. Open-concept dining and living space provide a private balcony for fresh air and relaxation. Residents enjoy top-tier amenities, including Visitor parking, a 24-hour concierge, an indoor pool, a fully equipped fitness center, a party room, billiard table, sauna, and guest suite. Parking and locker owned. Located just steps from Finch Subway Station, walking score 97, walking distance to restaurants, shopping, public transit, and entertainment, this condo offers the ultimate in convenience and lifestyle, surrounded by a tranquil environment. A fantastic opportunity for professionals, couples, first-time buyers, or investors! (id:60569)
26 Trophy Drive
Toronto, Ontario
Welcome to this beautifully renovated bungalow in the heart of North York! This modern and elegant home offers a perfect blend of luxury, comfort, and functionality, making it ideal for families and investors alike. Key Features: Smart Home Integration - Control lighting, temperature, and security. Home Theatre Sound System - Enjoy a cinematic experience in your living/dining room. Wide Plank Flooring - Stylish and durable flooring throughout the home. Energy Savings - Roof newly insulated to modern day standards and new large heating system rated for +3200sf house. Gourmet Kitchen - Modern appliances, Caesarstone countertops, and touch-sensor faucet. Spacious Living Areas - Open-concept design with ample natural light. Fully finished basement with separate entrance. Located in a prime neighbourhood close to parks, schools and shopping. Steps away from the upcoming LRT and <5 minutes from DVP. Don't miss out on this incredible opportunity! (id:60569)
202 Main Street N
Markham, Ontario
Nestled on a spacious corner lot in the heart of Markham Village, this charming Circa 1870 "Station Master's House" offers a rare opportunity to own a piece of history. Thoughtfully preserved, the home retains its historic character with original wood floors and staircase, soaring 10'6" ceilings on the main level, and elegant 15" baseboards. Period-inspired architectural details, including arch windows with wood shutters, enhance its timeless appeal. A second-floor cupola serves as a skylight, flooding the upper level with natural light. For investors, this property presents a wealth of possibilities. Its flexible layout is ideal for a home-based business, professional offices, or duplex. Alternatively, it easily serve as a single-family residence. Recent improvements, including professional basement waterproofing and sealing in 2021, offer peace of mind and added value. The picturesque exterior features beautifully landscaped lawns and mature perennial gardens, further elevating the property's curb appeal. With ample parking for up to five cars and a convenient ramp for easy access to the main floor, the property is both functional and inviting. Located within walking distance to the GO train, transit, and local conveniences, this exceptional property offers the perfect blend of historic charm and modern potential. Dont miss out on this unique investment opportunity in one of Markham's most desirable neighbourhoods. (id:60569)

