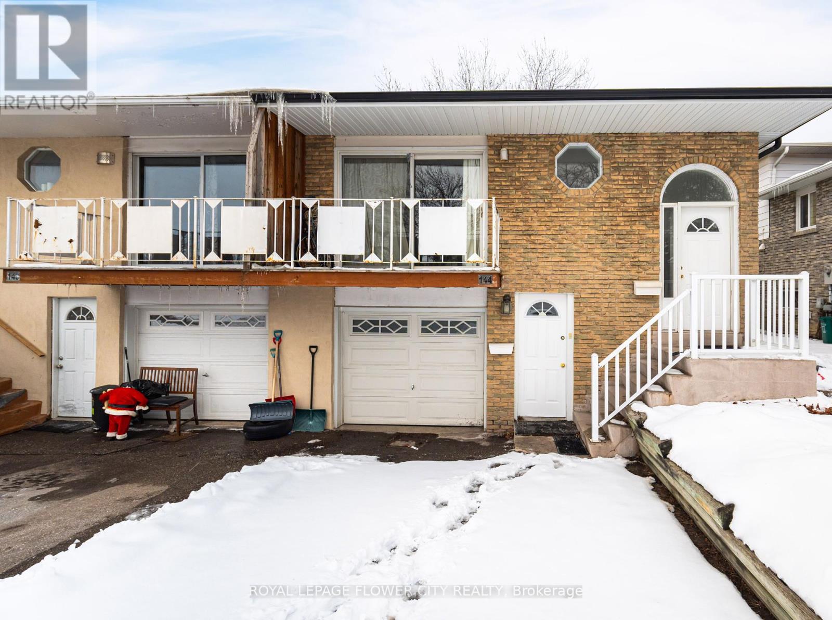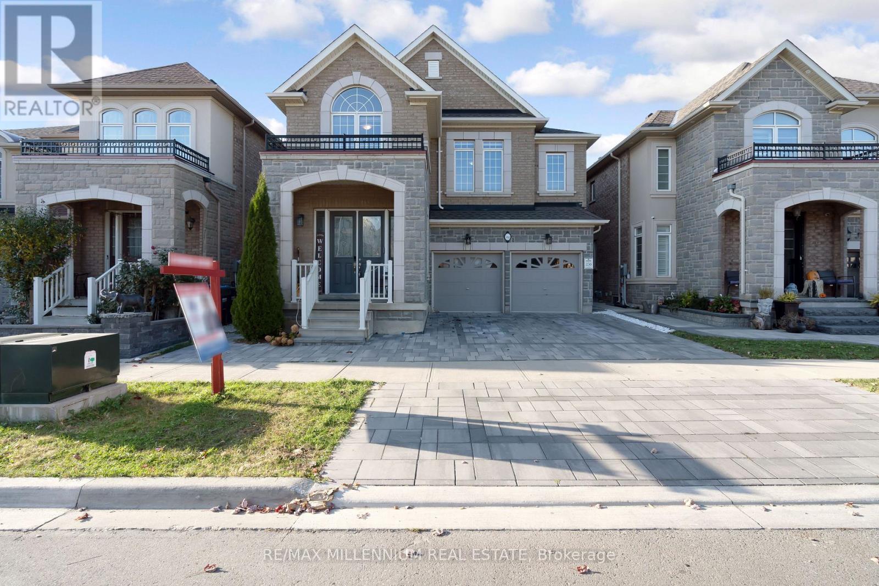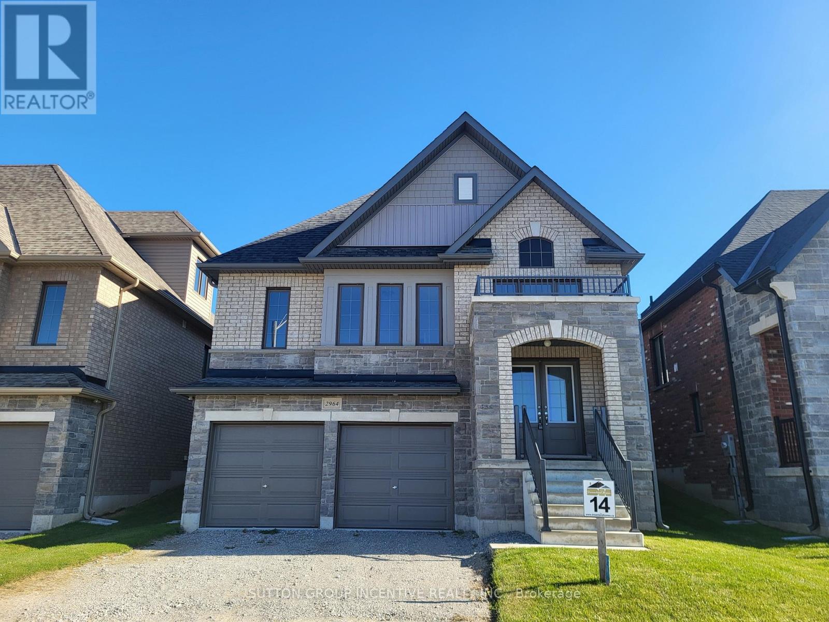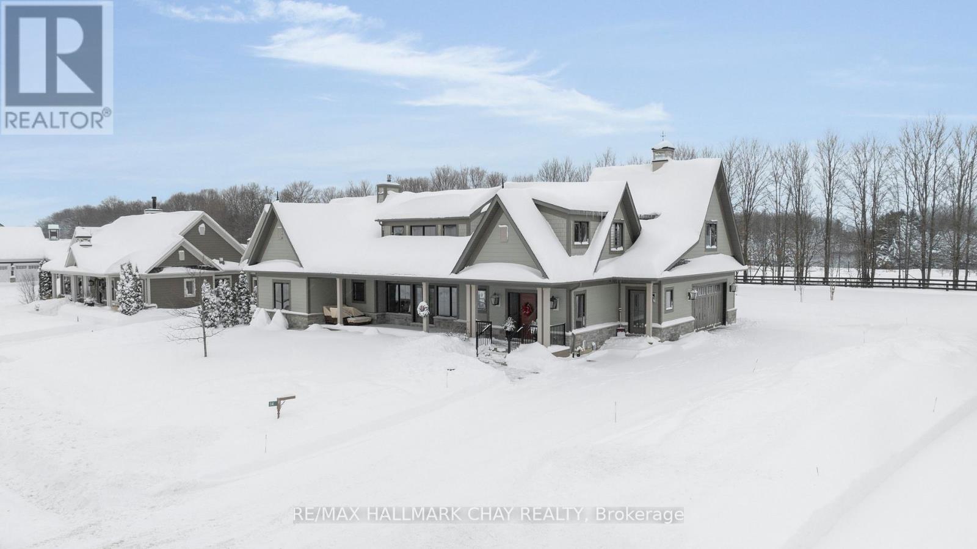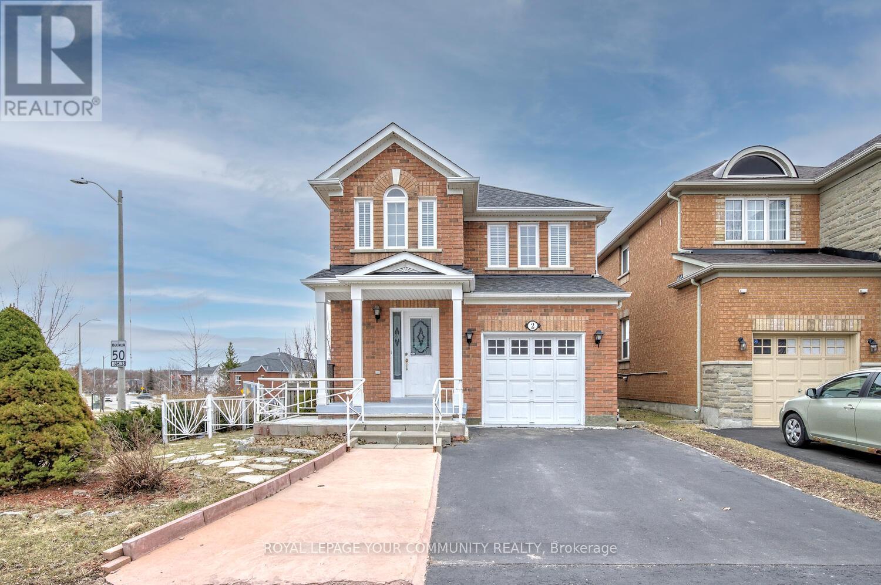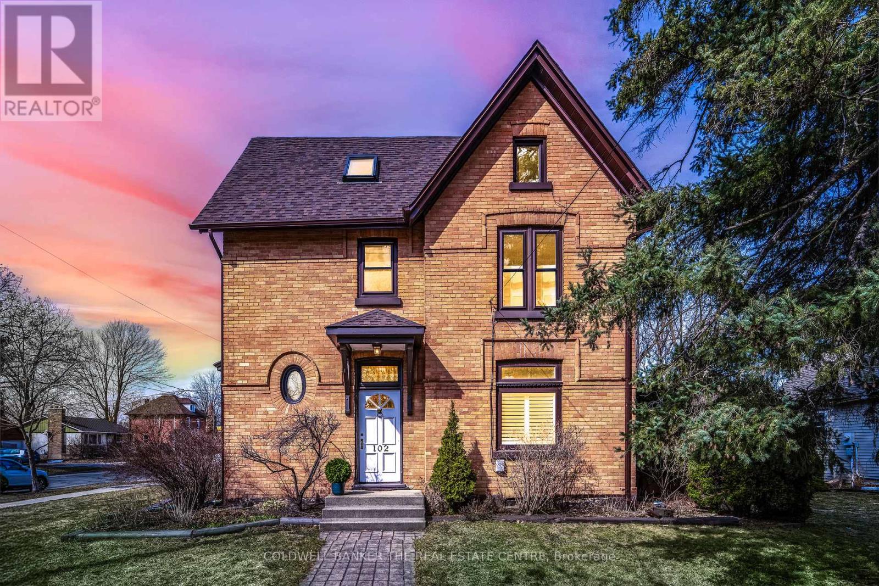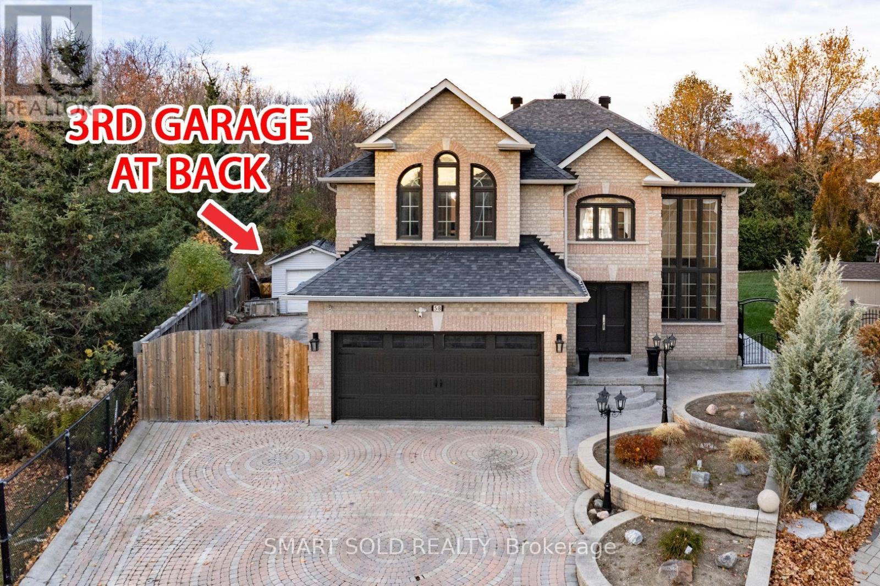144 Abell Drive
Brampton, Ontario
Must See beautiful semi detached 5 level backsplit house with TWO LEGAL UNITS in the heart of Brampton. This property offers multiple possibilities -perfect for investors/buyers wanting to live and rent other unit same time . Each unit has 3 good size bedrooms, kitchen, very spacious living/family room, washroom. Separate laundry for each unit. Lower unit with cozy fireplace. Upper unit has stunning walkout balcony. This well mentioned property features 3 fully renovated washrooms, full house freshly painted. Big fully fenced backyard , garden shed , 3 separate entrances. Great location next to Park/Schools and multiple shopping areas/Community centre. Easy access to HWY 410. (id:60569)
208 - 70 Port Street
Mississauga, Ontario
Welcome to the epitome of lakeside luxury at the highly sought-after boutique condo, The Regatta III, nestled in the heart of Port Credit. This superb north-east facing large 1-bedroom plus den suite offers an impressive 844 square feet of contemporary elegance, designed to maximize comfort and style.Step into a bright and inviting living space featuring soaring 9-foot ceilings and expansive windows that bathe the unit in natural light, creating an airy and open atmosphere. The gleaming hardwood floors add warmth and sophistication, while the open-concept layout seamlessly connects the living, dining, and kitchen areas, perfect for both relaxing and entertaining.The modern kitchen is thoughtfully designed with wood cabinetry, included appliances, and ample counter space, making meal preparation a pleasure. The spacious primary bedroom offers a serene retreat, while the versatile den can serve as a home office, reading nook, or guest space to suit your needs.Enjoy your morning coffee or unwind in the evening on the private balcony, where you can take in the vibrant cityscape. Located just steps from the shimmering waters of Lake Ontario and the scenic Waterfront Trail, you'll have endless opportunities for outdoor enjoyment and recreation.This exceptional property is perfectly situated near trendy dining destinations, boutique shops, and the bustling Port Credit Village. Commuters will appreciate the convenience of the nearby Port Credit GO Station, providing a swift under-30-minute ride to Union Station in downtown Toronto.Additional features include one owned underground parking spot (A54) and one owned locker (#132 legal description is A115), offering ample storage space. The building is professionally managed by First Service Residential, ensuring excellent upkeep and a worry-free lifestyle.Dont miss your chance to experience the perfect blend of lakeside tranquility and urban convenience in this highly desirable Port Credit location! (id:60569)
302 Buick Boulevard
Brampton, Ontario
Stunning Detached home featuring 5+2 bedrooms and 5 bathrooms. situated in the highly coveted Rosehaven Built community, boasts impressive features including 9-foot ceilings, Beautiful kitchen with quartz countertops and backsplash, pot lights. The expansive family room with 9-foot smooth coffered ceiling, Large walk in closet, while the main floor showcases smooth ceilings throughout,additional highlights include a generous living and dining area. Beautifully upgraded driveway and backyard featuring high-quality interlocking stone throughout. Don't miss the chance to own this exceptional property that seamlessly combines modern luxury with everyday convenience. (id:60569)
2964 Monarch Drive
Orillia, Ontario
NEW BUILD! Beautiful Dreamland Home Ridgewood Elevation C 1863 sq ft. Brick and Stone on a 40ft lot with beautiful view across the street with walking trails on a quiet cul de sac. This 3 bedroom home features approx $24,000 in upgrades with 9 ft ceilings on the main level. Hardwood floors , Ceramics upgraded kitchen cabinets and counters with deep Fridge cabinet and chimney hood over range. Large primary with ensuite and walk in closet. Across the street from a future parkette. Walking distance to Walter Henry Park. Close to Costco, Lakehead University, retail stores and easy highway access. Builder to pave driveway. (id:60569)
14 Georgian Grande Drive
Oro-Medonte, Ontario
Welcome to 14 Georgian Grande Dr in Oro-Medontes prestigious Braestone Estates. This charming bungaloft is nestled on a highly desirable + acre lot backing on the Braestone Farm. Enjoy easy access to the fields of berries, fruit trees, vegetables, and skating pond. This Morgan model boasts a modern open-concept design with 3 bedrms, 3 bathrms, and over 2,400 sq ft of fin living space. Dramatic soaring ceilings in the main living areas are accentuated with walls of windows both front and back. The kitchen features stone countertops, high end Fisher-Paykel appliances, and an additional servery to expand your storage space. The dining area, unique by design, has French doors leading to the front covered porch and also out to the back patio. The living room is made cozy by a Napoleon gas f/p. The primary suite is situated on the back of the home with tranquil views of the farm, has a W/I closet and 4 pc ens with glass shower. The second bedrm on the main floor is being used as an office. Upstairs, a 900 sq ft loft area is set out with a cozy sitting room, a bedroom that can accommodate 2 queen size beds and has an ensuite bath and W/I closet. Great for guests or family. The unfinished basement with rough-in bath has endless possibilities for extended living space. EXTRAS: Awesome sense of community full of great people, Bell Fibe high speed, Double car garage, 11 KW generator, monitored alarm system, gas BBQ hookup, and lawn sprinkler system. Located between Barrie and Orillia, enjoy peaceful country estate living with a wide variety of outdoor activities at your doorstep; Golf at the Braestone Club, Ski at Horseshoe and Mount St Louis, Bike at Hardwood Hills, Hike in the Simcoe and Copeland forests, Easy access to snowmobile trails, Boat in the surrounding lakes, Get pampered at the new Vetta Spa. Feel comfortable being just 10-15 min drive from a wide variety of amenities including restaurants, rec centres, theatres, hospitals, shopping, and Costco. **EXTRAS** On sit (id:60569)
3 River Bend Road
Markham, Ontario
Quality Custom Built Bungalow -Located On One Of Unionville's Most Desireable Streets -Nestled On A Fabulous 93'X 155'Approx. 5480 S.F.Of Complete Living Space'-Separate Entrance To Bsmt. Top Ranking HIGH-SCHOOL Area. Boasts Self Contained Living Quarters,4 Bedrooms,2 Full Wshrms-Stunning Main Kitchen Is A Chef's Dream- B/I Wolf Appl's, Sub-Zero Fridge, Cooktop/Grill, Erator, Micro, Oven Miele B/I Dwshr, Best Fan. Wine Fridge-South Facing W/W Windows W/O To Huge Deck, Sprinkler, Shed, Patio. (id:60569)
2 Bestview Crescent
Vaughan, Ontario
Chic City Living In Vaughan! Welcome To 2 Bestview Crescent, Perfect Home For First Time Buyers, Downsizers & A Great Alternative To A Townhouse! It Does Not Share Walls With Neighbors And Offers Clear View From Kitchen, Family Room, Primary Bedroom, Deck, And Backyard! This Charming 4-Bedroom & 4-Bathroom Fully Detached Home Offers The Perfect Blend Of Comfort And Convenience. With Four Well-Sized Bedrooms On 2nd Floor, It Provides Ample Space For A Growing Family Or Those Who Love Extra Room For A Home Office Or Guest Accommodations. Features 1794 Sq. Ft. Above Grade Space Plus About 700 Sq Ft In Finished Basement; Hardwood Floors On Main; Smooth Ceilings Throughout Except Family Room; California Shutters Throughout; Modern Kitchen With Quartz Countertops, Stainless Steel Appliances, Eat-In Area, Overlooking Family Room And Open To Living And Dining Room; Upgraded Bathrooms With Quartz Countertops; Fresh Designer Paint; Pot Lights & Elegant Lights; Oak Stairs! The Spacious Family Room With West Exposure Is A Standout Feature, Boasting Large Windows That Provide A Clear, Unobstructed View Of The Backyard, Filling The Space With Natural Light. Step Outside Onto The Elevated Deck, Where You Can Enjoy Serene Views Of The Expansive Backyard - Perfect For Entertaining, Gardening, Or Simply Relaxing In A Private Outdoor Retreat. For Convenience, The Home Includes A 1-Car Garage With Additional Driveway Parking. Located Close To All Amenities, Youll Have Easy Access To Vaughans Hospital, Schools, Parks, Shops, Highways, And Public Transit, Making Everyday Living Seamless And Stress-Free. Filled With Natural Light! This Well-Maintained Home Is Ideal For Anyone Seeking A Balance Of Space, Comfort, And Proximity To Essential Services - All Wrapped In A Beautiful Setting. See 3-D! (id:60569)
102 Wellington Street E
New Tecumseth, Ontario
Step into the charm of this stunning 4-bedroom heritage home in the heart of Alliston, thoughtfully designed living space. Perfect for a growing family, this home seamlessly blends classic elegance with modern convenience. Situated on a bright corner lot, natural light pours through skylights and large windows, illuminating the homes exposed brick walls, original hardwood floors, and victorian-style high baseboards. The double brick wall construction ensures lasting durability and timeless character. Inside, you'll find two separate staircases, adding both function and architectural appeal. The spacious primary bedroom suite includes a walk-in closet, while the versatile loft is ideal as a children's play area, home office, or creative retreat. Elegant French doors lead to thoughtfully designed spaces, creating a warm and inviting atmosphere.The heart of the home is its open and airy layout, complemented by a convenient mudroom connecting the garage to the kitchen perfect for busy family life. Custom blinds provide style and privacy throughout the home.A large unfinished basement offering an abundant space for storage. Outside, the tastefully landscaped backyard is a private oasis, ideal for relaxation or entertaining. Enjoy the convenience of walking distance to downtown Alliston, where youll find the historic Circle Theatre, top-rated restaurants, shops, drugstores, banks, and town offices. Essential amenities like dentists, physicians, and Stevenson Memorial Hospital are all nearby.Families will appreciate access to top local schools, including Ernest Cumberland P.S., Alliston Union P.S., Banting Memorial H.S., Holy Family Catholic School, and St. Pauls Catholic School.This is a rare opportunity to own a piece of Allistons history while enjoying the comforts of modern living. Don't miss out book your private showing today! (id:60569)
28 Jamesway Crescent
Whitchurch-Stouffville, Ontario
Immaculately Well-Maintained & Located In The Sought-After Community Of Stouffville. This Turn-Key Semi-Detached House With 3+1 Bed 4 Bath Offers An Ideal Blend Of Comfort & Convenience. A Quiet Family Street. Premium Lot With Open Concept Design. Property Comes With Many Upgrades. Hardwood Fl Thru-out Main & 2nd Floor. Modern Kitchen With Quartz Countertop & Ceramic Backsplash. Large Breakfast Area Can Walk-out To Patio. Cozy Family Room With Large Windows. The Primary Bedroom Features A 3Pc Ensuite And Walk-In Closet. Finished Basement With1 Bedroom, 1 Recreation Room, 3Pc Bath, Laminate Fl & Pot Lights. Outstanding Neighborhood Facilities With Exceptional Schools, Community Center, And Parks. Close To Park, Schools, Public Transport, Plazas And All Amenities. This Home Is Perfect For Any Family Looking For Comfort And Style. Don't Miss Out On The Opportunity To Make This House Your Dream Home! Must See! (id:60569)
58 Helmsdale Avenue
Vaughan, Ontario
Beautiful 4-Bedroom Detached Home On A Premium Ravine Lot In Desirable Maple! This Property, Lovingly Maintained By The Original Owner, Offers A Finished Basement With A Separate Entrance, Ideal For Multi-Family Living Or Rental Options. The Grand Foyer With A Chandelier Opens Up To A Spacious Living Room With Soaring Ceilings. Hardwood Flooring Extends Throughout The Main And Second Floors. Gourmet Kitchen Features Stainless Steel Appliances, Granite Countertop, And Stylish Backsplash. The Bright Breakfast Area Opens To A Private, Sunny Backyard Surrounded By Trees, Perfect For Relaxing Or Entertaining. Upstairs All Bedrooms Newly Painted. The Primary Bedroom Includes Large Windows, Double Closets, A 5-Piece Ensuite, And A Private Balcony. Additional Three Bedrooms Are Generously Sized And Bright. Finished Basement Includes A Bedroom, 4-Piece Bath, A Kitchen, a Cooler Room And A Spacious Recreation Room For Family Gatherings. The Property Offers Ample Parking With A Double Garage, Three Driveway Spots At The Front, An Additional Garage, And Five Parking Spaces At The Back, Ideal For RV Or Trailer Storage. Interlock On Driveway And Backyard. Just A 5-Minute Drive To Maple GO Station And Highway 400, And Close To Schools, Hospitals, Parks, And Essential Amenities. **EXTRAS** Ss Appliances: Fridge, Stove, Dishwasher, All Existing Electrical Light Fixtures & Window Coverings. Washer/Dryer. Garage Door Openers + Remotes. (id:60569)
100 Grandvista Crescent
Vaughan, Ontario
Exquisitely designed 5 bdrm, 6 bathroom home, main floor family room w/16' celings, formal living and dining with 16' ceilings, main floor office, gourmet kitchen with 2-way limestone fireplace, granite counters, huge eat-in area w/o to private backyard enclave, separate entrance to fully finished lower level with 2nd kitchen, full bath and separate steam shower in private gym, over 6000+sf of luxury living, one of Vellore Villages best streets, multi-million dollar homes surrounded, a safe secure investment, great place to raise your family! (id:60569)
6 Aileen Lewis Court
Markham, Ontario
Markham Heritage Estates Masterpiece! *Markham Village* Stunning Custom Estate On Private Court on .52 Acre Professionally Landscaped Lot (23'), Complete To The Studs Restoration, Renovation, With Additions. *3 Car Garage With Coach House Studio / Loft With Kitchenette and Washroom*. Many Recent Upgrades With No Expense Spared. Features All Modern Luxuries While Maintaining Original Character and Charm. Dream Chefs Kitchen With Large Centre Island With Top Of The Line Appliances. Gorgeous *Vaulted and Beamed Ceilings * In Living Room, Family Room, Master Bedroom, and Coach House! Extensive Millwork, Spa Like Baths W/ Heated Flrs, 4 Gas fireplaces, *Smart Home* W/Built-In Speakers, Sonos System, Cameras, Cobblestone Drive, Outdoor Kitchen W/BBQ, Island, Interlock Patio (23'), Custom Mudroom, Built-ins In Living (22'), Exterior Paint (24'). Over 5400sf Of Luxury Living Space. Fantastic Location Close To GO Station, Malls, Shopping *High Ranking Schools* (id:60569)

