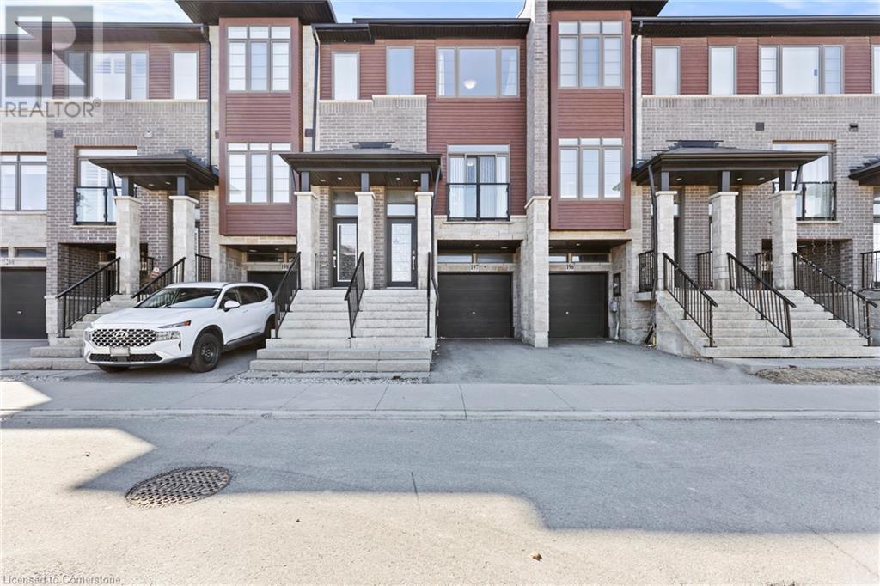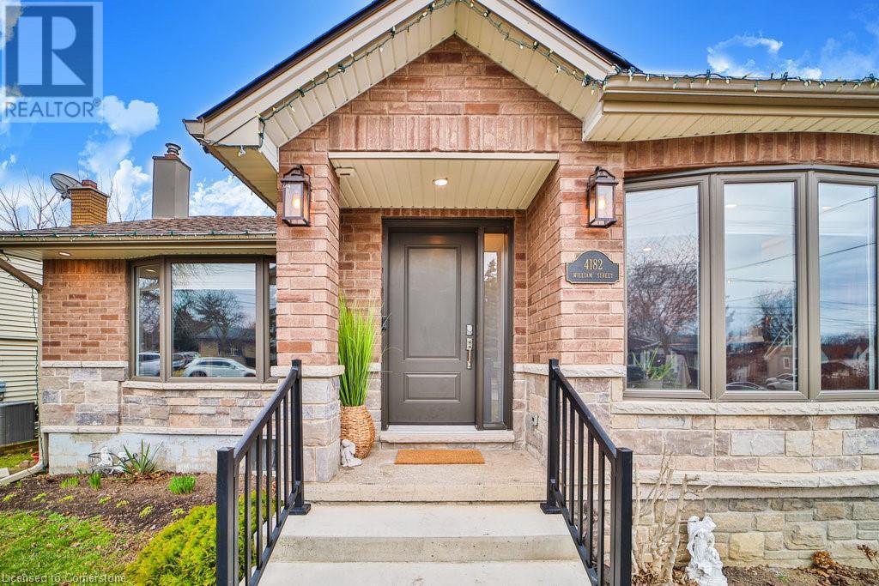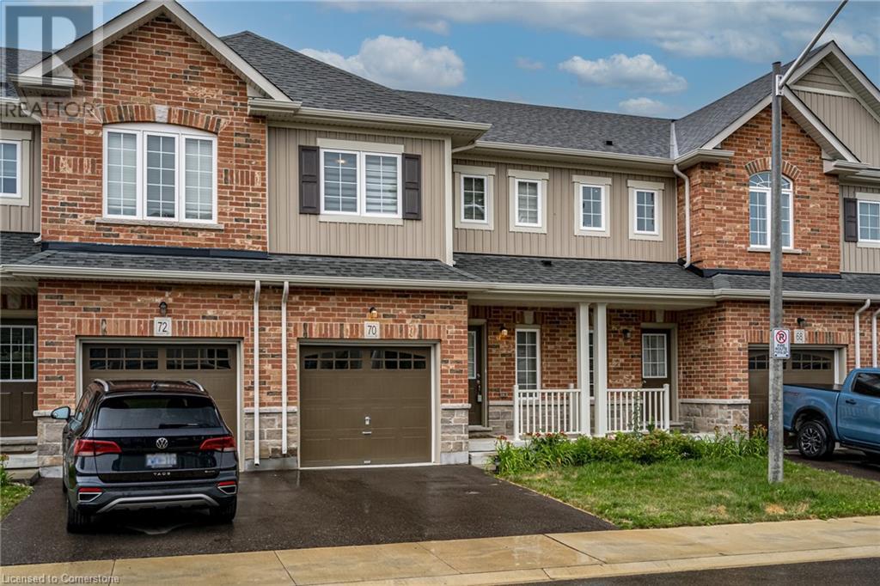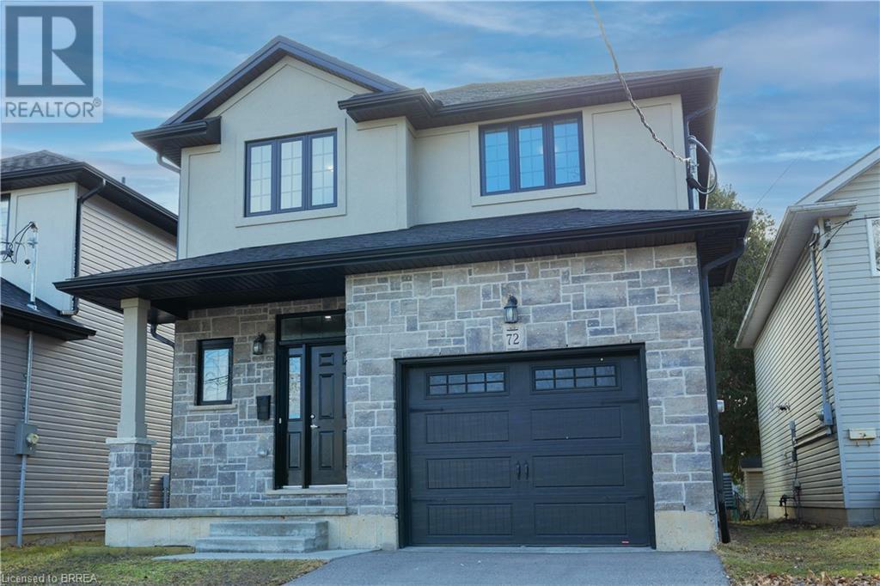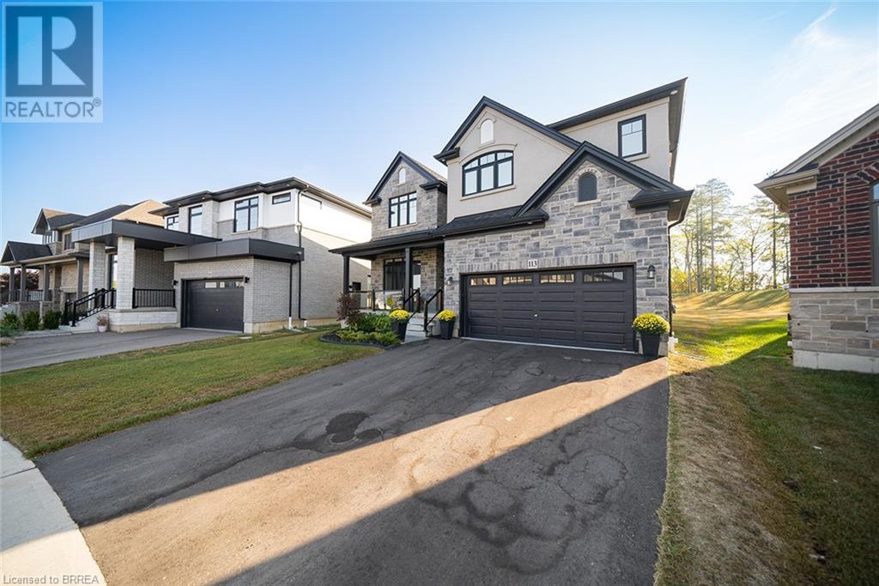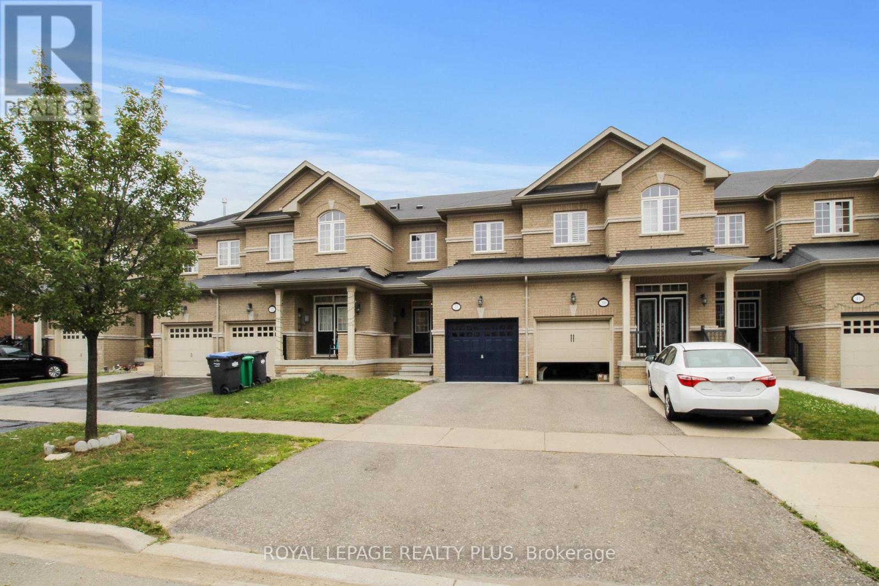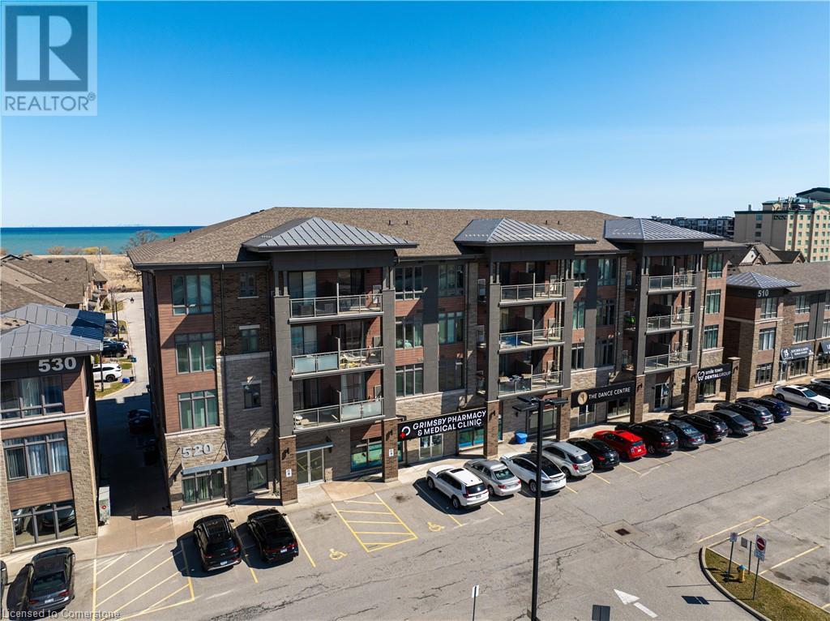30 Times Square Boulevard Unit# 197
Stoney Creek, Ontario
Step into this stunning 3-story Grand Esprit model townhouse, thoughtfully designed by Losani Homes, where modern elegance meets ultimate convenience. With its charming exterior of brick, stone, and vinyl siding, this home is as beautiful outside as it is inside. Boasting 3 spacious bedrooms and 2.5 bathrooms, this home provides ample space for families of all sizes. The main floor features a bright and airy open-concept living, dining, and kitchen area with warm wood/vinyl flooring throughout. Large windows flood the space with natural light, creating a welcoming and vibrant atmosphere. The kitchen is a standout, showcasing sleek quartz/granite countertops, ample cabinetry, and modern finishes – the perfect space to prepare meals and entertain guests. Nestled in one of the most desirable neighborhoods, this home offers unparalleled convenience. Located just off the Linc/Red Hill Valley Parkway, you'll enjoy easy access to excellent schools, scenic trails, vibrant retail malls, popular restaurants, a theatre, and a serene conservation area. Take advantage of being within walking distance to a plaza, grocery stores, parks, a community center, and conservation area trails. Whether you’re running errands, enjoying a night out, or exploring nature, everything you need is just steps away. Additional features include a rental HRV air cleaner for healthy indoor air quality, ensuring your family’s comfort and well-being. Don’t miss this opportunity to own a modern, stylish home in a prime location, perfectly suited for those seeking a blend of comfort, convenience, and community. Sqft and Room Sizes are approximate. (id:60569)
4182 William Street
Beamsville, Ontario
INVEST IN HAPPINESS! TRULY ONE OF A KIND HOME! Fabulous in town location for this unique bungalow finished on all levels carpet free, with many upgrades for your convenience and family enjoyment. Offering 3+1 bedrooms, 2 full bathrooms, amazing updated kitchen with granite counters, built-in appliances, and large bay window. The lower level boasts a full in-law suite with separate entrance, best for your extended family members. Huge concrete driveway can accommodate at least 6 cars, double detached heated garage 28x22, with extra storage the ultimate for the hobbyist. You will fall in love with the incredible backyard setup including a huge gazebo with outdoor lighting. An extra shed 10X10 with a new electric panel, including fridge, stove, counters, for your family's convenience & enjoyment. All located with only a short troll to all downtown amenities, schools and parks. It's the perfect time to claim this property, just move in, enjoy and make it the best summer for you and the family. Updated panel, concrete driveway 2021, Back windows 2021, front windows 2018. Attic insulation 2022. Square feet source: MPAC. Include Schedule B. (id:60569)
4276 Shuttleworth Drive Drive
Niagara Falls, Ontario
Welcome to 4276 Shuttleworth Drive, a fantastic opportunity to own a semi-detached 3 bed 3.5 bath home in the highly sought-after Chippawa community of Niagara Falls. Nestled in a peaceful, family-friendly neighborhood, this 2022 semi-detached offers stainless steel appliances, fully finished basement with a 3 piece bath, master bedroom with a walk-in and 4 piece ensuite and 2nd floor laundry. Enjoy the best of both worlds—tranquil suburban living while being just minutes from the Niagara River, parks, schools, shopping, dining, and all the attractions Niagara Falls has to offer. With easy access to major highways, commuting is a breeze, making this the perfect location for families, first time home buyers, professionals, or investors looking for a prime piece of real estate in a growing community. Don't miss out on this incredible opportunity! (id:60569)
500 Brock Avenue Unit# 803
Burlington, Ontario
Welcome to Illumina! This new, spacious 2 bed 2 bath condo is impressive! With floor to ceiling windows and endless high-quality upgrades, this unit is stunning. Modern kitchen, quartz counters, upgraded marble backsplash, large island with waterfall edge and microwave cabinet with built-in pot drawer storage, Fisher Paykel appliances, floor to ceiling California shutters, Benjamin Moore finishes throughout, wide plank flooring, custom shoe moulding on 6 inch baseboards - the list goes on! The large primary bedroom features double wardrobes, 3-pce ensuite with rainforest shower, and 2nd patio door. The second bedroom also boasts 2 large built-in wardrobes. The main 4-pce bathroom is beautifully done with modern finishes and full size soaker tub. Sit on your lake-facing private balcony at night to unwind, or enjoy the onsite amenities- a rooftop sky deck with panoramic views, BBQ area, party room, fitness centre, two guest suites, 24-hour security and ample visitor parking. Located in this prime setting only steps to Lakeshore Rd, you will find the gorgeous lakefront at Spencer Smith Park, Brant Hospital, Spencer’s Restaurant and Burlington Art Gallery! Close to downtown, shopping, amenities, restaurants, hotels, Mapleview Mall, The Burlington Performing Arts Centre, The Royal Botanical Gardens , easy highway & transit access. The added perks- one oversized double locker and an extra large parking space located on the secured first floor right near the door! You don’t want to miss this amazing unit! (id:60569)
70 Dewberry Drive
Kitchener, Ontario
Experience modern townhome living at its finest in this newly constructed residence located in Kitchener's thriving community. Built in 2022, this stylish townhome boasts three bedrooms and three bathrooms, including a ensuite and a convenient walk-in closet in the master bedroom. The open-concept layout is perfect for both everyday living and entertaining, featuring a sleek kitchen with Stainless Steel appliances, a spacious living area with abundant natural light. Enjoy access to nearby amenities, parks, and transportation routes. Whether you're a family looking for comfort and convenience or an investor seeking a prime property, this townhome offers modern elegance and a superb location in Kitchener's newest community. (id:60569)
72 Balfour Street
Brantford, Ontario
Welcome to 72 Balfour Street, located in the charming and mature Pleasant Ridge neighbourhood. This newly built, stunning two-story home is the ideal haven for a family who enjoys outdoor living and loves to entertain. Step inside to an expansive open-concept living area, where tall ceilings create a sense of space and elegance. Sliding doors seamlessly connect the indoors to the backyard, offering the perfect setting for hosting gatherings. The entire main floor features sleek, carpet-free flooring with warm, neutral tones that enhance the home’s inviting atmosphere. Pot lights and large windows flood the space with natural light, creating a bright and airy environment throughout. The chef-inspired kitchen is a true highlight, featuring a large island, high-end stainless steel appliances, a stylish tile backsplash, and beautiful shaker-style cabinetry. Whether cooking for the family or preparing a meal for guests, this kitchen is sure to impress. Retreat to the spacious primary bedroom, complete with a generous walk-in closet and a spa-like ensuite bathroom. The ensuite features dual sinks and a large, luxurious shower—perfect for unwinding after a long day. The deep, private backyard is surrounded by mature trees, offering both serenity and seclusion. This outdoor oasis provides ample space for family activities or relaxation. The unfinished basement offers endless potential, providing extra space to personalize and make it your own. This home is ready and waiting for your finishing touches to transform it into your forever family home. Conveniently located near parks, playgrounds, scenic trails, schools, and shopping, this home offers the perfect combination of comfort and accessibility. Don’t miss your chance to make this exceptional property your own! (id:60569)
113 Daugaard Avenue
Paris, Ontario
Welcome to this stunning 3,300 sq. ft. home, perfectly situated on a serene half-acre lot with no backyard neighbors and a lush tree-lined backdrop. Built in 2022 and upgraded with over $250,000 in premium finishes plus the premium lot upgrade, this 4+1 bedroom, 3.5-bathroom home offers an exceptional blend of luxury, comfort, and convenience. Step inside to a bright and airy main level, where natural light pours in, highlighting high-end finishes throughout. The gourmet kitchen is a chef’s paradise, featuring an oversized 6x4 island, ample cabinetry with extended-height cabinets, and sleek quartz countertops. A butler’s pantry leads seamlessly into the formal dining room—perfect for hosting unforgettable gatherings. The inviting living room boasts built-in shelving, coffered ceilings, and a cozy ambiance, making it the perfect place to unwind. Upstairs, you’ll find four generously sized bedrooms, each with walk-in closets and ensuite privileges. The primary suite is a true retreat, offering a spa-like ensuite with a full glass shower, stand-alone soaking tub, and dual sinks. The fully finished basement is bathed in natural light from 48-inch windows and features a spacious recreation room with custom built-ins, plus a fifth bedroom—ideal for guests or a private home office. The showstopping backyard is your personal oasis. Relax on the covered patio and take in the peaceful surroundings. Additional highlights include 200-amp electrical service, exterior pot lights, stylish black finishes, and upgraded vinyl flooring throughout. Located just minutes from highway access, parks, and schools, this exceptional home offers both tranquility and convenience. Don’t miss your chance to make it yours! (id:60569)
37 Teal Crest Circle
Brampton, Ontario
Immaculate Freehold Townhouse in a very desirable area with 3 bedrooms, 4 washrooms. Freshly Painted. New Hardwood Flooring For Main and Second Floor. New Hardwood Stairs with Iron pickets. Finished Basement With 4 Pcs Bath and New Vinyl Flooring. Kitchen with Granite Counter Tops, Back-Splash & Stainless Steel Appliances.... Close To Schools, Shopping Centers. Close To Hwy 407 & 410.... Don't miss it. (id:60569)
105 - 85 Duke Street W
Kitchener, Ontario
Right on the Heart of Downtown City Center Kitchener. Wonderful Layout, Corner Unit Condo Total Over 1200 sq.ft with 739 Sqft(as per the floor plan attached) Plus 490 Sq ft. Wrap Around Terrace, Can Be Use For Entertaining Guests. This Sun Filled 2 Bedrooms. 2 Full Bathrooms. INDIVIDUAL LOCKER ON THE MAIN FLOOR. Corner Of Duke/Young. Spacious Suites And First Rate Amenities Including A Full Time Concierge. Destined To Be A Landmark Address, City Centre Is Walking Distance To Restaurants, Shops, Kitchener Market, Parks, Schools, City Hall And Step Away Lrt, Walking Distance To Google Office & Manulife. (id:60569)
3007 - 203 College Street
Toronto, Ontario
Do Not Miss Out On Your Chance To Move Into This Sunny 3 Years New Condo Located In This Sought-After Location, Right In Front Of The South Entrance Of U Of T! Great Functional Layout, No Wasted Space. 9Ft Smooth Ceilings, Massive Windows, Sun-Filled. Laminate Floorings Throughout Whole Unit. Open Concept Gourmet Kitchen With Practical Island. Contemporary Full Bathroom. Den Can Be Used As A Perfect 2nd Bedroom. Real Coveted Location, Downstairs Ttc, Starbucks, Etc. All Amenities Available Within Walking Distance & So Much More! A Must See! You Will Fall In Love With This Home! (id:60569)
520 North Service Road Unit# 202
Grimsby, Ontario
Welcome to this stunning Lakeview condo in the heart of Grimsby-on-the-Lake. This beautifully maintained building features just 33 residential units, providing a quiet and private living environment. Located between the breathtaking Niagara Escarpment and Lake Ontario, this condo offers the perfect blend of comfort, style, and convenience. This 2-bedroom, 1-bathroom condo boasts a spacious, open-concept floor plan, ideal for both relaxing and entertaining. The well-designed kitchen features updated appliances, while the large windows throughout the home allow natural light to flood the space, creating a bright and inviting atmosphere. Step outside onto your private balcony and take in the stunning views of Lake Ontario. Convenience is key with this prime location. Just minutes from the QEW, you'll have easy access to commuting routes, and the upcoming GO train station at Casablanca will provide even more convenience in the future. This condo is also within walking distance of many local amenities including restaurants, cafes. Plus Costco and shopping centres just a short drive away, offering everything you need just around the corner. In addition to its excellent location, this unit offers an owned parking space, a large storage locker. Enjoy the outdoors with access to scenic trails, the Fifty Point Conservation Area, perfect for hiking or biking along the waterfront and Escarpment. This is an incredible opportunity to own in one of Grimsby’s most sought-after locations. (id:60569)
1302 - 7950 Bathurst Street
Vaughan, Ontario
Welcome home! Brand new luxury unit with rare split bedroom layout! 2 bedrooms and 2 bathrooms in prestigious residential enclave of Thornhill. Oversized ensuite bathroom, upgraded window coverings, stone countertops, high-end appliances, massive terrace that spans the entire length of the unit. Building features amazing amenities. Full size basketball court, gym, yoga studio, outdoor BBQ Terrace, etc. Easy access to transportation (YRT, TTC) as well as easy access to Hwy 7 and Hwy 407. 1 Parking conveniently located beside elevators and 1 Locker included. (id:60569)

