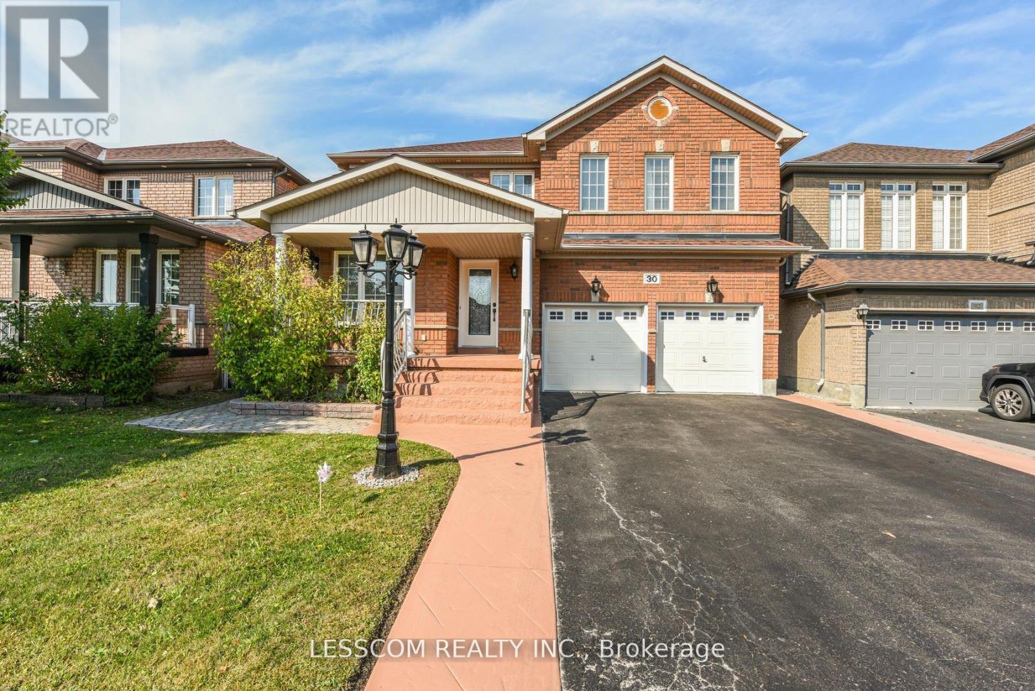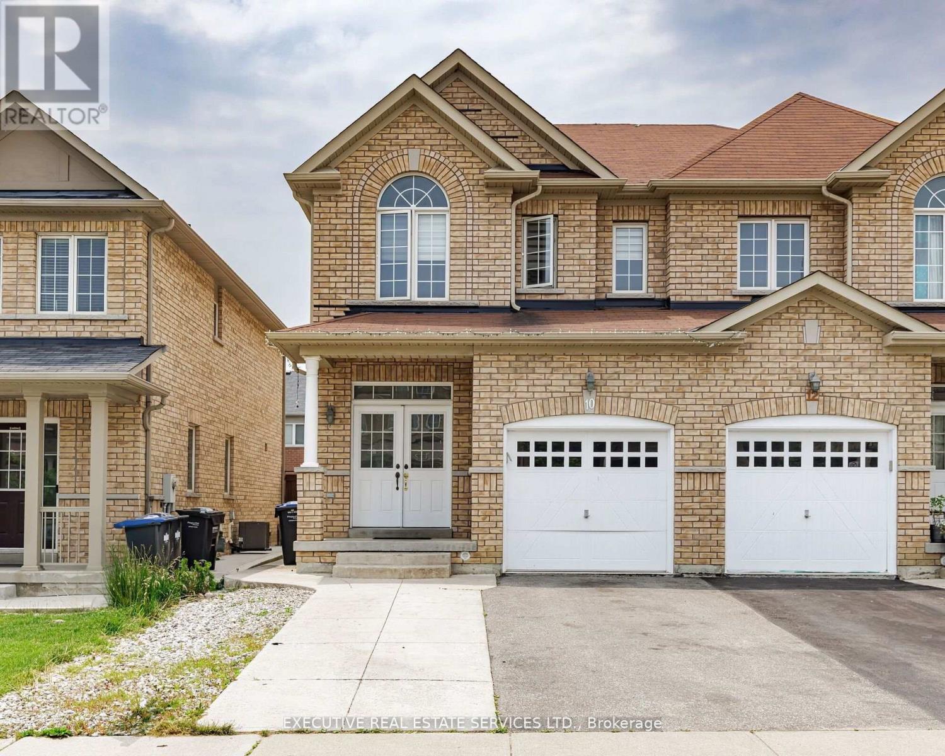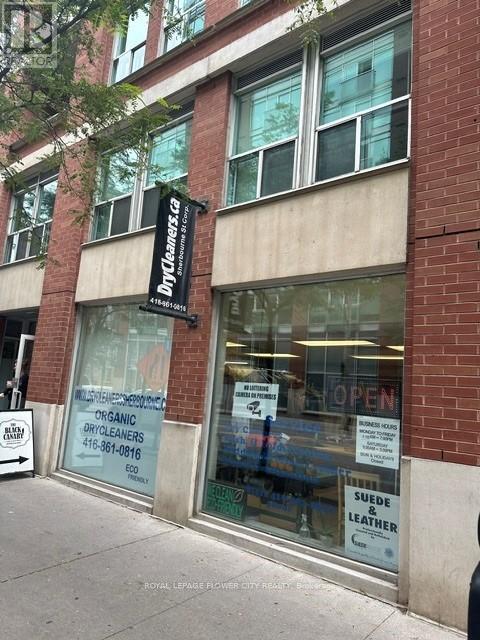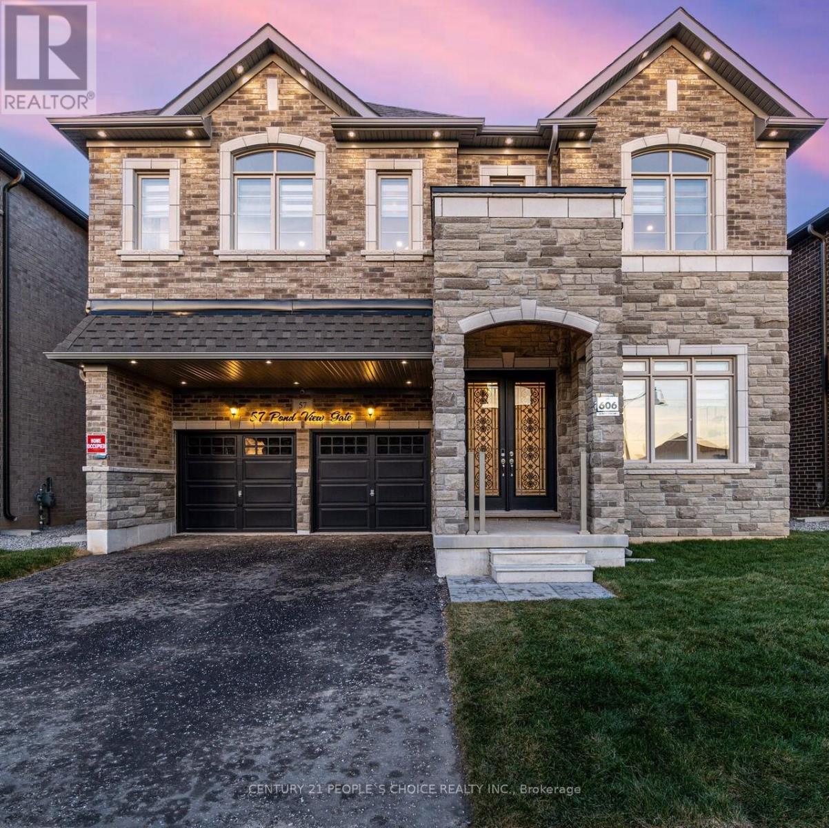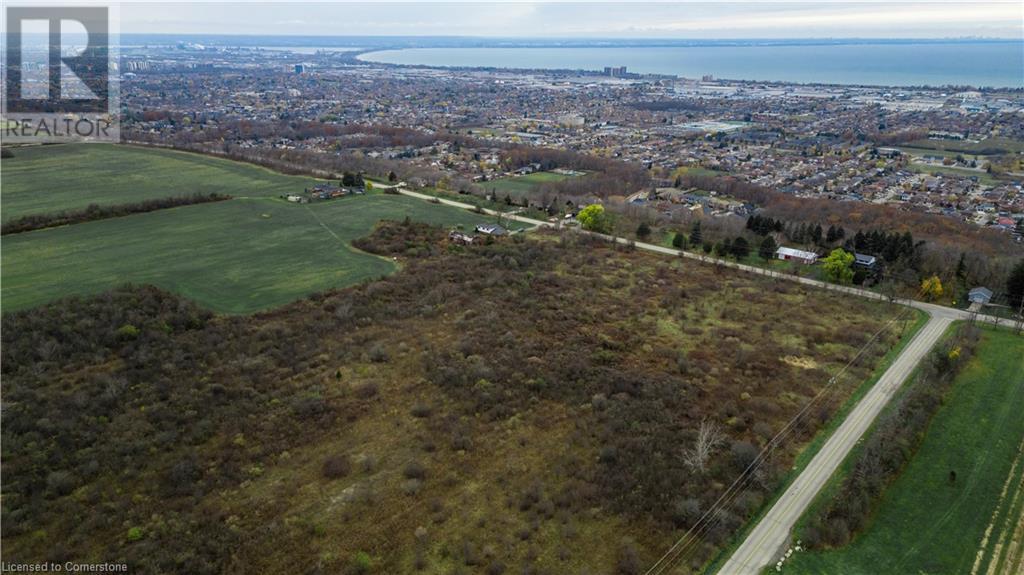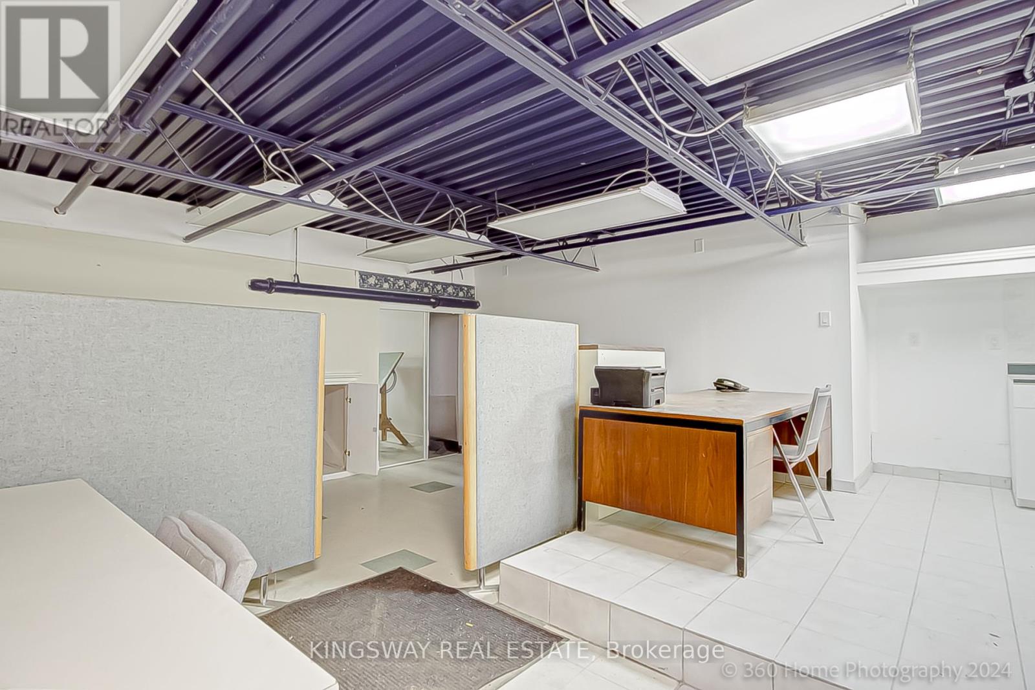30 Fairhill Avenue
Brampton, Ontario
One Of Very Few generously sized Approx. 2800 Sq. Ft with 5 Bedrooms Home Situated on a Prestigious Street . Beautiful Detached Home In a Desirable Neighborhood. 5 Bedrooms with 3 Full Bathrooms on 2nd Floor. No Carpet in Whole House. Crown Molding, Hardwood Floor Main & 2nd Floor. Family Room W/Gas Fireplace, Main Floor Offers a seamless flow with living, dining, spacious family room, Kitchen and Breakfast area. Stainless Steel Appliances, Granite Counters In Kitchen. Finished Basement with Sep Entry with 2 Bedrooms and a Bathroom. Complete Kitchen and Bar for entertainment, Second Separate Laundry In Basement. Spacious Two Car Garage with total six car parking including the driveway and Has Fairly New Roof. Move in Ready, basement generating extra income. Close to all amenities (park, school, shopping center, Cassie Campbell Rec. center, bus route at walking distance). Sellers/Listing Brokerage Do Not Warrant Retrofit Status Of The Basement Apartment. Buyer or buyers agent must verify all of the measurements and numbers provided by seller or listing brokerage. (id:60569)
10 Natronia Trail
Brampton, Ontario
Location! Location! Welcome to this bright and spacious semi-detached home with a legal finished basement, featuring a huge rec room and a separate side entrance. Enjoy the double-door entry into a large grand foyer with 9 ft ceilings on the main floor. The upgraded kitchen includes quartz countertops, a stylish backsplash, stainless steel appliances, and a walk-out to the deck from the breakfast area.200 AMP Panel,Extended driveway With Total Car Parkings Upto 4 Cars.The home features pot lights and zebra blinds throughout. Upstairs, you will find three generously sized bedrooms. The main floor also includes a huge rec room and a separate washer and dryer, city-approved for added convenience.There is no carpet throughout the entire home. Hardwood flooring has been installed on both the main and second floors. Additional features include garage access from inside the home. Located just minutes from Highways 427, 407, 50, and Bolton-this home has it all!!! *****Separate side entrance***** (id:60569)
455 Scott Boulevard
Milton, Ontario
Elegant & Spacious 4+2 Bedroom Detached Home with In-Law/Nanny Suite! Featuring a professionally finished in-law/nanny suite with a separate entrance and private laundry, this home is perfect for extended families or additional rental income. The main level showcases gleaming hardwood floors, modern indoor & outdoor pot lights, and an airy open-concept design that seamlessly blends style and functionality. The kitchen is a standout with granite countertops, a stylish backsplash, stainless steel appliances, and a center island, plus a walkout to the patio perfect for entertaining. Retreat to the upper-level bathrooms, each enhanced with luxurious upgraded quartz countertops. With 4 bathrooms and 4+2 spacious bedrooms, this home provides the perfect combination of comfort and convenience. Don't miss this exceptional opportunity schedule your viewing today! (id:60569)
52 Courtsfield Crescent
Toronto, Ontario
Welcome to this stunning , spacious and bright 5+1 bedroom, 4-bathroom home nestled in the heart of the highly sought-after Edenbridge neighbourhood. Situated on a unique lot that spans 52 feet at the front and opens to an impressive 78.39 feet at the rear, this property extends 207.84 feet deep - offering both privacy and a grand sense of space. Surrounded by mature trees, natural beauty, and multi-million dollar estates, this home blends luxury with tranquility. The thoughtfully designed layout includes a walkout basement that opens to your expansive, resort-style backyard - perfect for relaxing or entertaining in total privacy. Enjoy sunny days by the pool, soak in the hot tub, or host unforgettable gatherings in your outdoor oasis. This rare property offers the best of both worlds: peaceful nature and upscale living. Don't miss your chance to live in one of the city's most coveted enclaves. (id:60569)
33 Lodgeway Drive
Vaughan, Ontario
Freehold 3 bedroom townhouse in High demand Maple location. Bright open concept. Finished basement with 3 pc Bathroom. Walk out to custom deck and private backyard. Roof shingles 2016. Direct access from the garage to the backyard.Hardwood floors. Located near schools, parks, playgrounds, transportation. (id:60569)
1485 Kushog Lake Road
Algonquin Highlands, Ontario
Established profitable marina on beautiful Kushog Lake on a 7 acre of land. This family owned operation, Algonquin Highlands Kushog Marina Inc., is ready for the next enterprising family to take over the reigns. This is the only Marina on the lake! Financial Statement only available once a signed confidentially agreement is presented. Owned inventory and equipment. (id:60569)
301 - 684 Warden Avenue
Toronto, Ontario
Client Remarks: Welcome to this beautiful 2-bedroom + spacious den suite at St Clair Pointe Condos nestled on a quiet cul-de-sac and backing onto the serene Taylor Massey Creek. This unit features a highly sought-after open-concept layout that maximizes every square foot of living space. Enjoy seamless indoor-outdoor living with a walkout to a massive private terrace, ideal for entertaining or relaxing. The versatile den is perfect as a home office, playroom, or guest area. This home comes with one owned parking spot and is located in a quiet, family-friendly, low-rise building with beautifully maintained grounds, ample visitor parking, and low maintenance fees. The entire A/C and heating system set is new ($15,000 unit). A commuter's dream, just 5 minutes to Warden Subway Station, Warden Hilltop Community Centre, TTC bus stops, and a variety of shops and daily amenities. Whether you're a first-time buyer, downsizer, or investor, this move-in-ready suite offers unmatched value, space, and convenience in the heart of the city. (id:60569)
59 Sherbourne Street
Toronto, Ontario
DRY CLEANING DEPO FOR SALE DOWNTOWN TORONTO .MUST SEE AMAZING LOCATION lot's OF FOOT Traffic CURRENT OWNER RUNNING THIS DRYCLEANING BUISNESS FROM LAST 18 YEARS. GOOD PROFITABLE BUISNESS EASY TO OPRATE LOTS OF NEW DEVELOPMENT IN THE AREA . LOTS OF REGULAR CUSTOMERS . PLEASE DO NOT GO DIRECTCURRENT OWNER IS RETIRING .LANDLORD IS OFFERING NEW LEASE FOR 5 YEARS (id:60569)
57 Pond View Gate
Hamilton, Ontario
Step into this exceptional custom design residence! With over 300k of upgrades. The main floor dazzles with custom wall & coffered ceiling designs throughout. Accentuated by media lights and pot-lights in the Foyer, Formal living, dining, office, family and Kitchen. The chef's kitchen, boasting high-end appliances, modern cabinets, Granite/Quartz countertops, backsplash & pot-lights, Under Cabinet lights, seamlessly connects to the family & Breakfast with large windows offering year-round pond view. Upstairs, discover 4 bedrooms and a flex room with smooth ceilings, pot lights, laundry &direct bathroom access from all rooms. The flex room can easily be transformed into a 5th BR. The Primary bedroom is a sanctuary, featuring a spacious layout, a luxurious bathroom, captivating pond views, complemented by two walk-in closets. BR 2&3 also have W/I closets and BR4 has 2 large his/her closets. Immerse yourself in the house's beauty through the virtual tour.Extras: (id:60569)
Ridge Road, Stoney Creek N/a Road
Hamilton, Ontario
Prime 5.05-Acre Corner Lot in Sought-After Ridge Road, Stoney Creek. This expansive parcel offers A1 zoning with a range of agricultural and rural residential possibilities—perfect for investors, builders, or those looking to hold land in a high-potential area. The elevated landscape provides beautiful views and the opportunity to create a peaceful retreat or long-term investment. The corner lot configuration allows for easy access, and the location is just minutes from city amenities including shops, restaurants, parks, and schools. A rare opportunity to secure land in one of Hamilton’s most desirable countryside areas. Any future building or development plans must first be approved by the Niagara Escarpment Commission (NEC). Buyers should verify permitted uses and requirements directly with the NEC. (id:60569)
15 - 1080 Tapscott Road
Toronto, Ontario
Great investment opportunity in hot business district resents a myriad of possibilities for savvy entrepreneurs and investors alike. Offering high visibility & easy accessibility, ensuring your business is front and center for clients and customers. Boasting approximately1,300 square feet with 3+1 offices (approx. 525 sq ft) and open space 775 sq ft with high ceiling and a ground level shipping door. The unit provides a blank canvas for tailoring the layout to suit your business needs and allows for a diverse range of uses. Seize the opportunity to invest and capitalize on the property's potential appreciation. This commercial unit is more than a property; it's a strategic investment in your business's success. Act now to secure your spot in Toronto's thriving commercial landscape. (id:60569)
21 Main Street E Unit# 322
Grimsby, Ontario
This luxurious 4-storey heritage inspired condominium is conveniently located in downtown of Grimsby! Century Condos is offering the “Wesley” a 525 square foot customizable interior 1-bedroom, 1- 4 piece bathroom plan with open concept living and luxury vinyl plank flooring throughout the foyer, living, dining and kitchen area. One-of-a-kind suite has over $100,000 in upgraded features, and includes 1 underground parking space and 1 locker. 64 sq.ft balcony. Prestige series finishes include; upgraded cabinetry, deep fridge upper with gable for built in look, built in microwave shelf/electrical, quartz countertops throughout, a 7-Piece Appliance Package. DeSantis Smart SuiteTM - Smart Building with integrated lighting, heating/cooling control, security control, digital door lock, automated parcel system,in-suite voice and touch-enabled digital wall pad and more. (id:60569)

