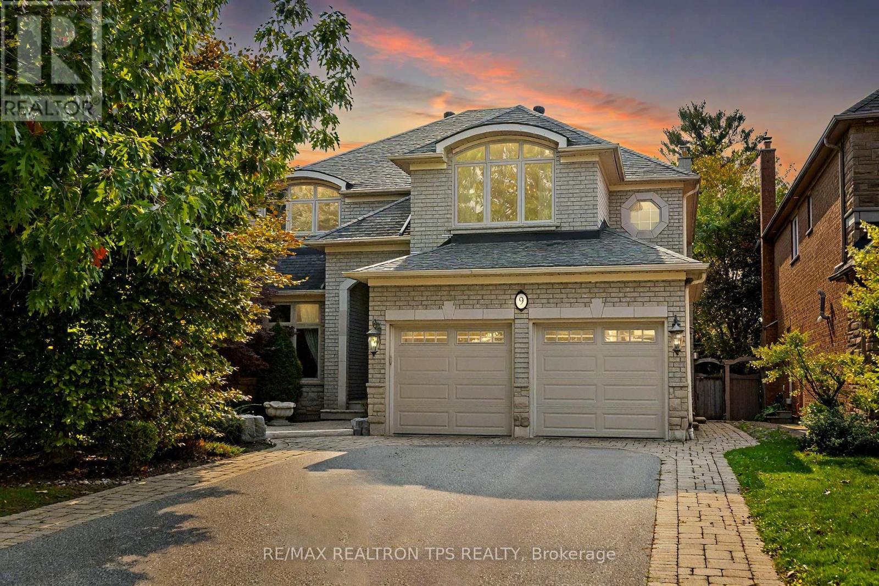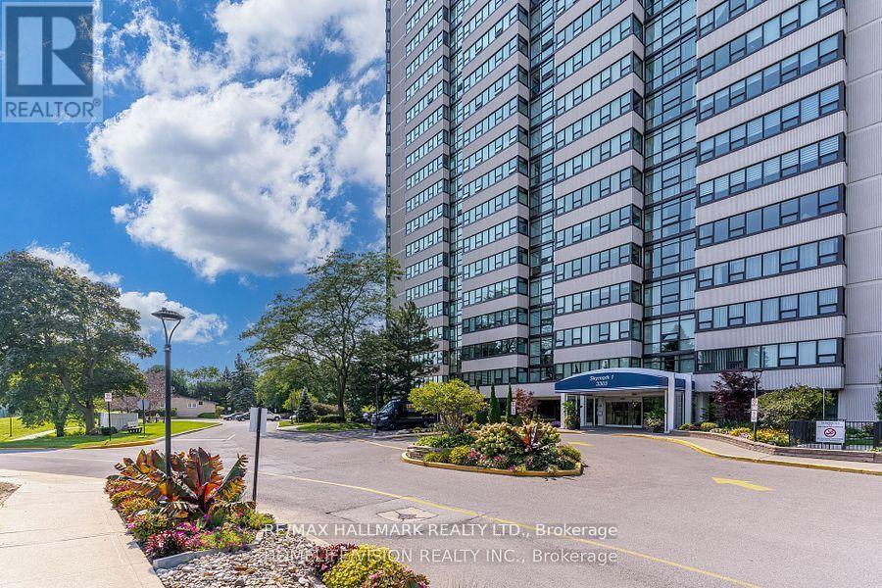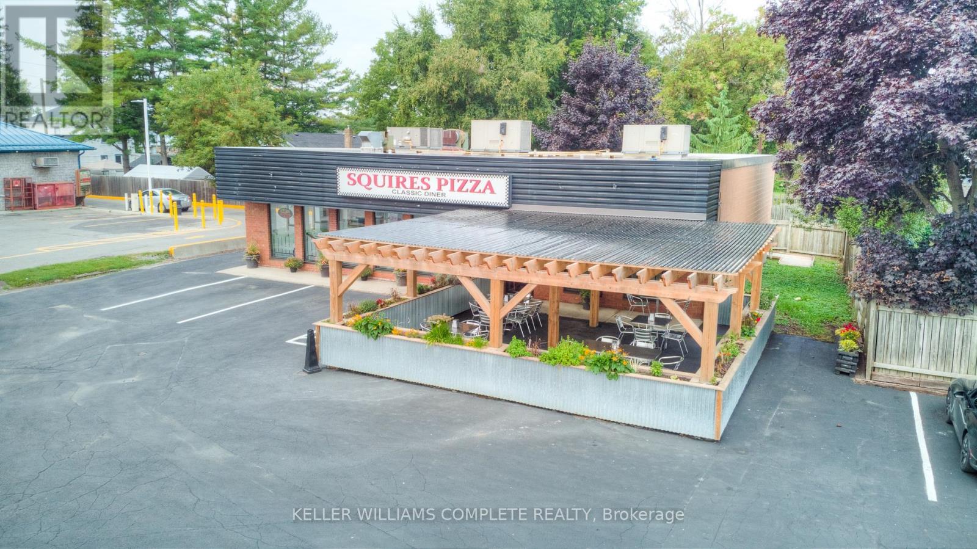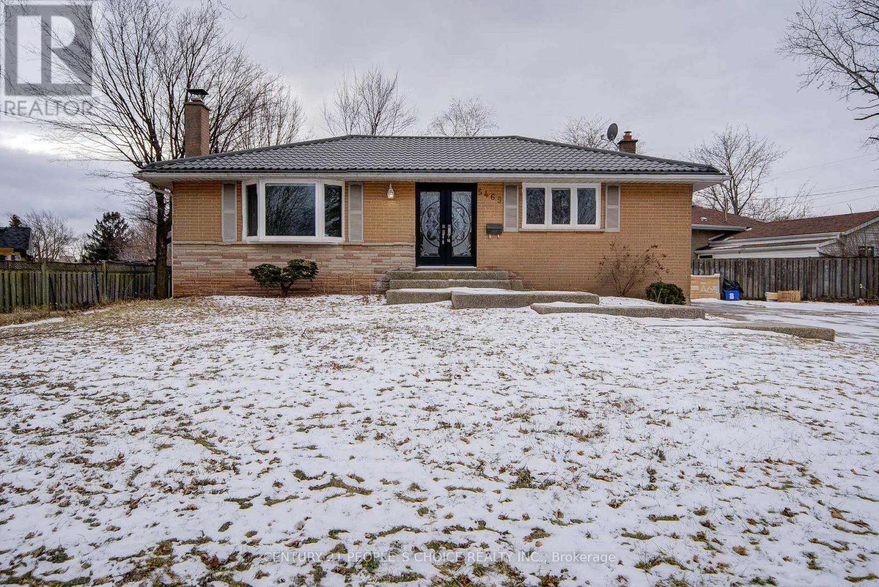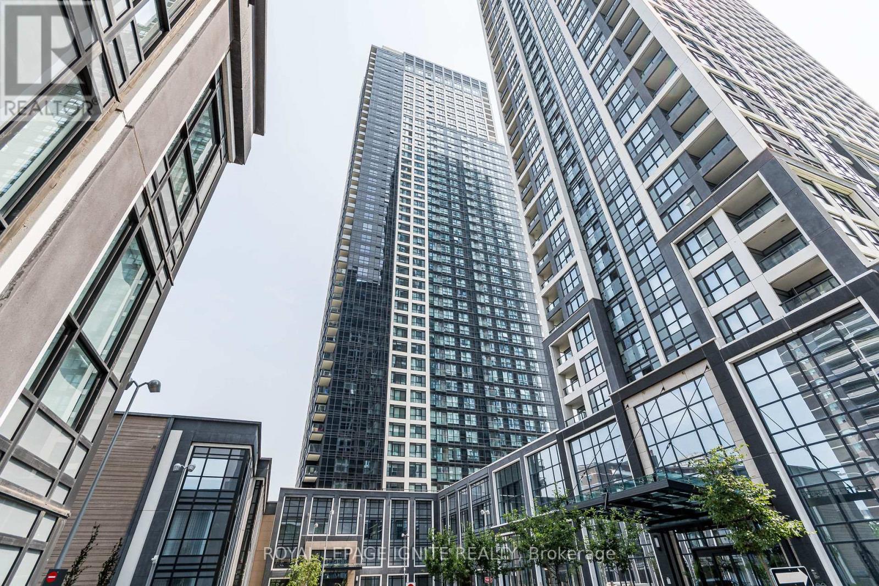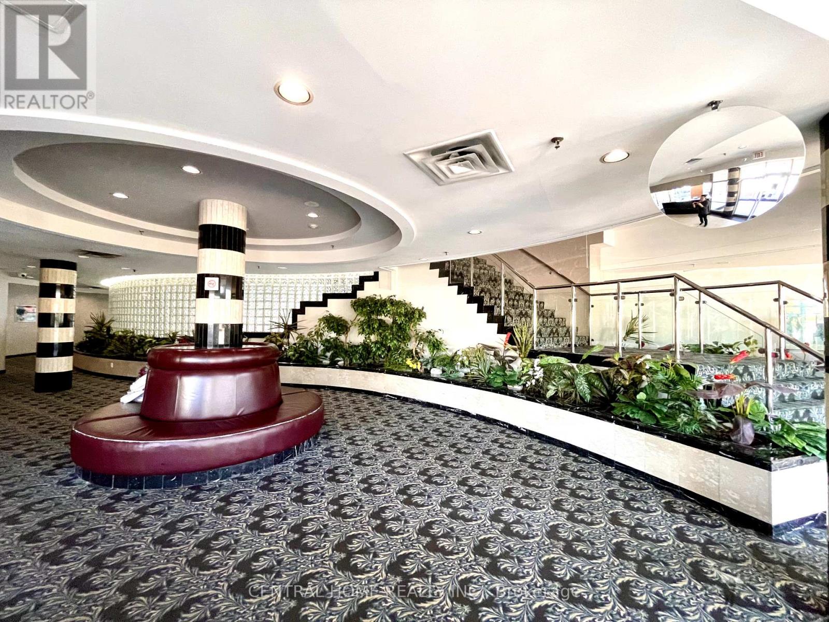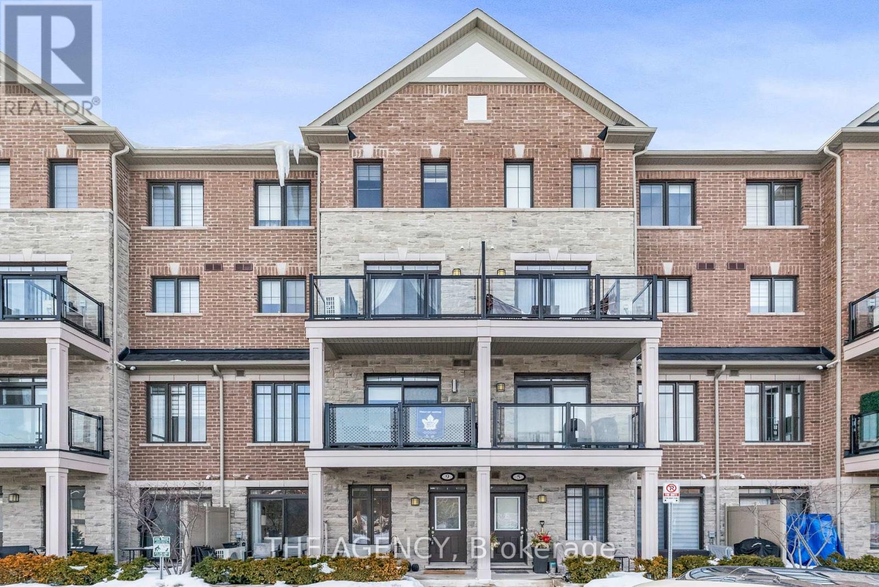9 Winterport Court
Richmond Hill, Ontario
Welcome to your dream home - a semi-custom built masterpiece that harmoniously combines elegance & comfort. This exquisite 4+2 bedroom residence is nestled on a sprawling 50 by 196 ft lot in a quiet court of South Richvale, one of the most sought-after family neighbourhoods in York Region. From the moment you arrive, the home captivates with its beautiful curb appeal, enhanced by tasteful landscaping that perfectly complements the all-brick and stone facade. Step inside the grand foyer inviting you into an expansive, meticulously maintained living space. The home boasts hardwood floors t/o both levels, creating a seamless flow that enhances the sense of space and warmth. The free-flowing floor plan fts sun drenched principal rooms, each designed for both relaxation & entertaining. The custom kitchen is a chefs delight, equipped with a Subzero refrigerator, stylish backsplash, ample pantry space, & crown molding. An inviting eat-in area overlooks the expansive yard, perfect for casual meals or morning coffee. The family room, with its gas fireplace & custom built-in bookcases, provides a cozy retreat, while the sunken living room transitions gracefully into the formal dining room, adorned with coffered ceilings -a perfect setting for hosting gatherings. Main floor office fts solid cherry millwork, an ideal workspace. Convenient walk-in coat closet & powder room near the side entrance. Ascend to the second floor, where the sprawling principal retreat awaits. This luxurious sanctuary boasts a serene sitting area, a 5-piece ensuite bath, & generous walk-in closets. Four additional spacious bedrooms, w/ semi-ensuites & custom finishes, provide ample space for family & guests. Lower level is a true entertainers paradise ft an additional bedroom, a wet bar, a games area, & a theatre room, ideal for family movie nights or entertaining friends. Surrounded by mature trees and lush gardens, the backyard is a private oasis, offering the perfect canvas for a pool-sized retreat. (id:60569)
508 - 3303 Don Mills Road W
Toronto, Ontario
Prestigious 'Skymark I' Well Maintained, Clean Suite. Approx 1400 Sqft, Split Bedrooms, Large Bright solarium- heated & Air Conditioned. Ensuite Laundry, Large Principal Rooms. Updated Kitchen. Great Rec Centre, 24 Hours Gate House Security. Very well-maintained unit. **EXTRAS** All Elf, Broadloom W/L, Fridge, Stove, B/I Dishwasher, Washer, Dryer, Window Coverings shaters. Fully Renovated This Beautiful unit won't last. (id:60569)
32 North Park Street
Brantford, Ontario
Building and property for sale. Commercial use allowed for this property is as an automotive repair shop only. Residential uses allow for single family, duplex and triplex. This property is being sold in as in condition. The Seller does not have an environmental report and she will not be hiring an environmental contractor. The Buyer will be responsible for any environmental or strutural investigations. The heater is not functioning and there are some plumbing repairs needed. The property has been used for the last 29 years as a car wash service. This is an excellent location for an automotive business. (id:60569)
Ll2 - 86 Herkimer Street
Hamilton, Ontario
Tastefully presented 2 bedroom condo unit located in the heart of downtown Hamilton near Hospitals, schools, rec/art center's, parks, downtown shops/boutiques, bistros/eateries, city transit, Go Station & 403. This 946sf freshly redecorated unit is situated in stately, established brick complex situated on main floor w/majority of area slightly below grade; however, above grade windows allow for natural light promoting bright ambience. Ftrs kitchen sporting white cabinetry, granite countertops, breakfast bar & SS appliances, open concept living/dining room, modern 4pc bath & 2 sizeable bedrooms. Entrance off Herkimer Street plus rear entry accessing hallway where coin laundry laundry is available. Extras -1 personal parking spot & 1 locker - building amenities inc bike room, common roof top area ftrs BBQ station & communal garden. (id:60569)
210 George Street
Haldimand, Ontario
Welcome to Squires Pizza, classic diner! Home of big Bopper pizza. Business and building being sold together. This 1950s themed diner has been in business for 35 years and owned by the same owners for 25 years! Dining room seats 84 and the patio has seating for 22 guests. Fully liquor licensed. If you have been looking for a fully functioning restaurant, with an already-existing, loyal clientele, look no further! (id:60569)
5469 Randolph Crescent
Burlington, Ontario
Attentions builder or investors perfect location for build your dream house 2+1 Bedroom Detached Bungalow Features, Premium Location On Enormous Lot In Se Burlington Near Lake And The Oakville Border! This Home Is Situated On A Quiet, Family Friendly Street. Granite Counter Top, Stainless Steel Appliances, Metal Roof, New Central Air Conditioner (2021), Aggregate Concrete Front Steps And Basement Apartment With Separate Entrance. Close To Schools, Parks, Go Transit, Shopping, Highway! **EXTRAS** A new plan for the renovation of a double story has been submitted to the city for 4,500 S.feet and a basement of 2,500 S.feet. All the drawing will be provided along with engineer company who is working for this. (id:60569)
836 - 5 Mabelle Avenue
Toronto, Ontario
Stunning 2-bed, 2-bath unit in Tridels Bloor Promenade! Like-new condition with 831 sq. ft. of living space plus a balcony. Spacious layout, large bedrooms, premium finishes, and 9-ft ceilings with an east view. Upgraded kitchen with granite counters, stone backsplash & S/S appliances. Luxurious amenities include concierge, pool, fitness center, yoga, sauna, party room, splash pad, games room, theatre, sundeck, kids play zone, BBQ area, visitor parking & more! Steps to Islington Subway, with easy access to QEW, Hwy 427 & 401. Vacant and move-in ready! (id:60569)
31 - 8169 Kipling Avenue
Vaughan, Ontario
Spacious & Bright 2-Bedroom, 2-Bathroom Condo Townhouse Boasts An Open Concept Design That Looks & Feels Larger Than Its Actual Square Footage. Nestled In A Historic Architecturally Inspired Building, You'll Enjoy Views Of A Professionally Landscaped Courtyard. Recent Upgrades Enhance The Charm Of This Unit, Including New Kitchen Backsplash, New Wine Rack, New Kitchen Pot Lights, New Under Cabinet Lighting In The Kitchen & New Light Fixture Over The Kitchen Peninsula. A Modern New Shower With Glass Door Insert In The 4-Piece Bathroom, New Barn Door In Primary Bedroom Closet & A New Modern Chandelier In The Hallway. The Main Staircase Features New Balusters & Metal Pickets, While The New Balcony Door Comes With A Built-In Shade For Added Convenience. Last But Not Least, The New A/C Unit Ensures Your Comfort Year-Round. Located Just Steps Away From The Famous Market Lane With All Its Shops, Bakeries, Coffee Houses & Restaurants As Well As, Nearby Golf Courses & Public Transportation Options; This Property Is Perfectly Situated In One Of The City Of Vaughan's Thriving Communities. This Home Is A Must See & Is Priced To Sell! Come & Experience It For Yourself! Virtual Tour: https://my.matterport.com/show/?m=Y8d9pV5D7jP Drone Video: https://www.youtube.com/watch?v=SvUBQm3Rguc (id:60569)
309 - 2550 Lawrence Avenue E
Toronto, Ontario
Scarborough Fair open concept 1 bedroom condo with solarium and Dan. Faces west so the view is bright and unobstructed.The solarium can be used as a perfect home office or small bedroom.24h concierge, pool, hot tub, sauna, gym, party room, kids playground, lots of visitor parking, close to TTC. Maintenance fee includes everything except cable and internet. **EXTRAS** $$$$$ Fresh Renovated unit. New kitchen, bathroom, laminate floor. Locker:UNIT4, LEVELB, METROTORONTOCONDOMINIUMPLANNO. 1039ANDITS APPURTENANTINTEREST. (id:60569)
3062 Bayview Avenue
Toronto, Ontario
Crown Jewel Of Bayview Village ! Spectacular Custom Built Town Home With Excellent Layout & Luxurious Finishes.Located In The Prestige Neighborhood Of Willowdale Area Of North York.Glass Railing,Sprinkler&Alarm System,Built-In Speakers.Icon Of Elegance & Sophisticated Styling. Luxury, Warm & Spacious Modern Townhome With Distinguished Designer Touches. Gourmet Kitchen With Large Island & Custom Backsplash. Living & Dining Area With Built-In Cabinetry & Walk Out To Balcony. Grand Family Room With Custom Entertainment Wall Unit. Master Bedroom With Oasis Spa-Like Ensuite. Walking Distance To Parks, Bayview Village Shopping Centre & Subway. (id:60569)
9 - 198 Pine Grove Road
Vaughan, Ontario
Welcome to 198 Pine Grove Rd Unit 9. Situated in a quiet, well-maintained community, this upgraded unit offers a rare blend of modern living and natural serenity. Located in the heart of Woodbridge, it backs onto a stunning conservation area, providing unobstructed views of lush greenery and a tranquil forest setting. The thoughtfully designed open-concept layout features 9-foot smooth ceilings, elegant wainscoting, and upgraded fixtures throughout. The contemporary kitchen boasts quartz countertops, while the living area is enhanced by a stylish added fireplace. Hardwood flooring runs throughout, and custom closet organizers maximize storage. The unit gets beautiful sunrise light, creating a warm and inviting atmosphere. With easy access to the unit, plus a dedicated parking space and locker, convenience is apriority. Just steps from Market Lane, you're moments from top restaurants, cafés, and boutique shops. Ideal for first-time buyers or those looking to downsize, this home combines smart design with premium finishes. Experience comfort, style, and natural beauty. (id:60569)
5705 - 14 York Street
Toronto, Ontario
Luxury Corner Unit on 57th floor with phenomental Sw views of lake, CN Tower and Rogers Center, 2 Balconies,open & Juliet, Upgrated Hardwood Floors, New LaminatenFloorings Bedrooms, Granite Counter Tops in Kitchen, very Functional Layout, Modern & Stylish. B/I European inspired Appliances, High End Finishes.Across the street from access Union Station, Longo,s. TD Bank and access to path, Steps from Waterfront, Financial/Entertainment District. Easy access to Highways and 24-Hour Concierge. (id:60569)

