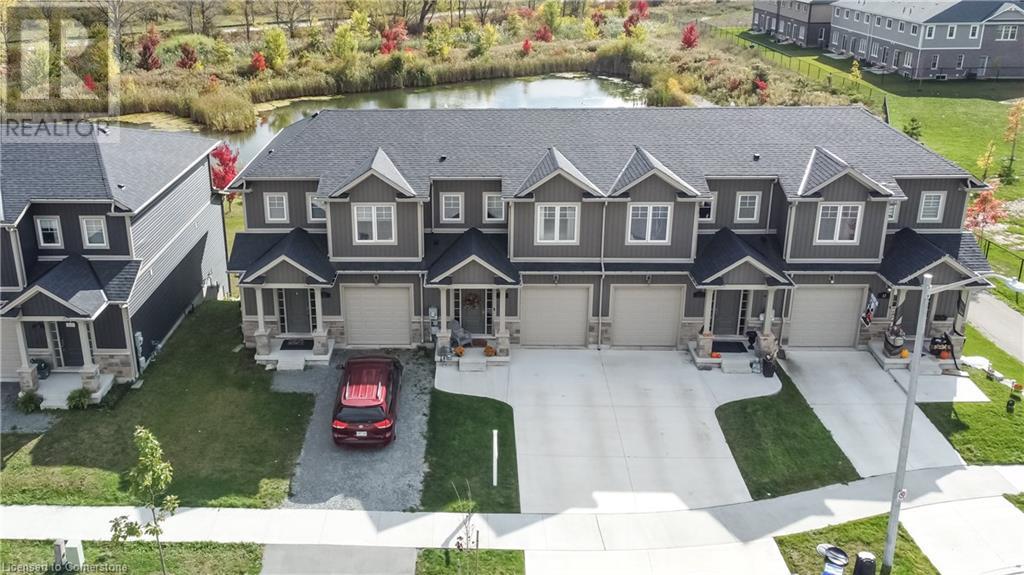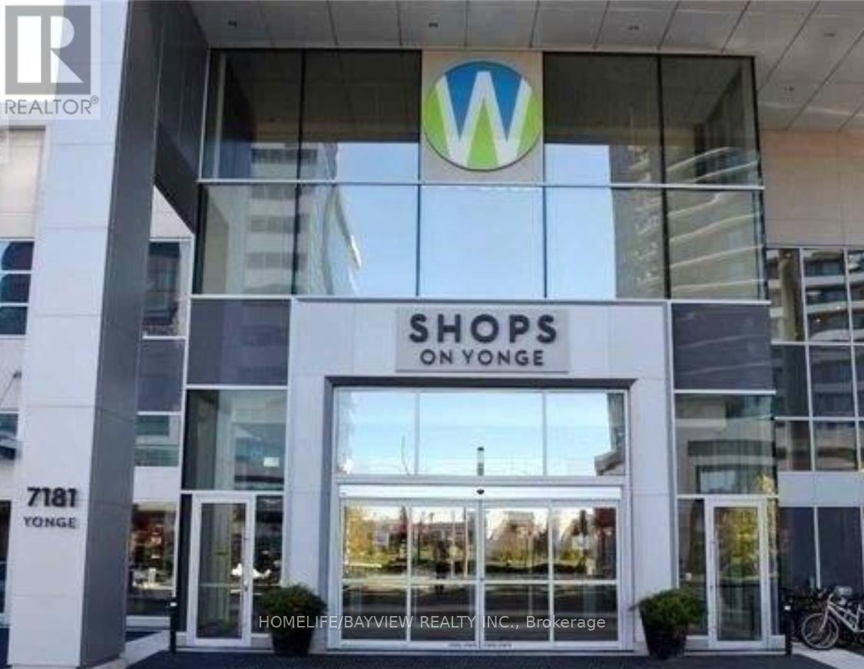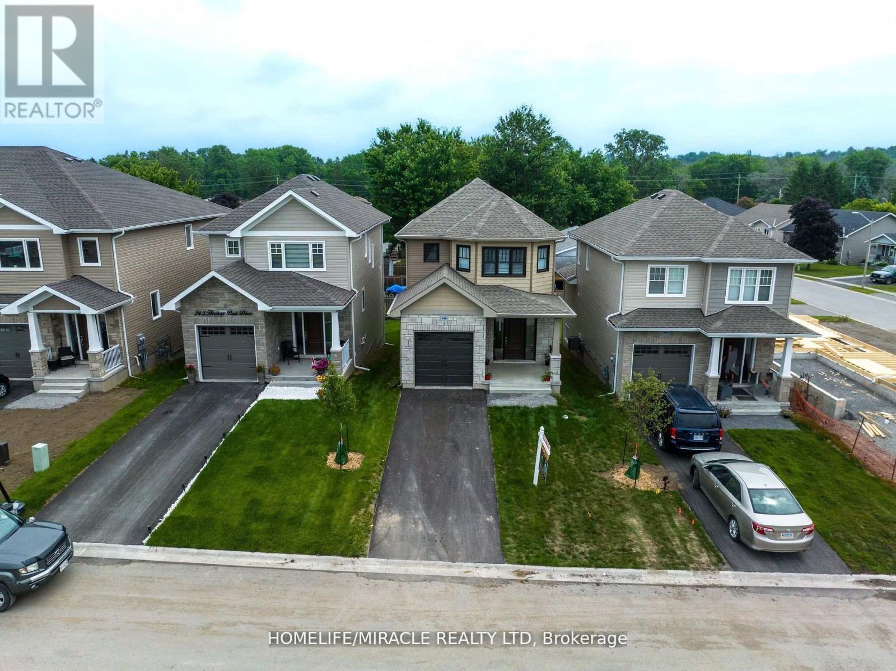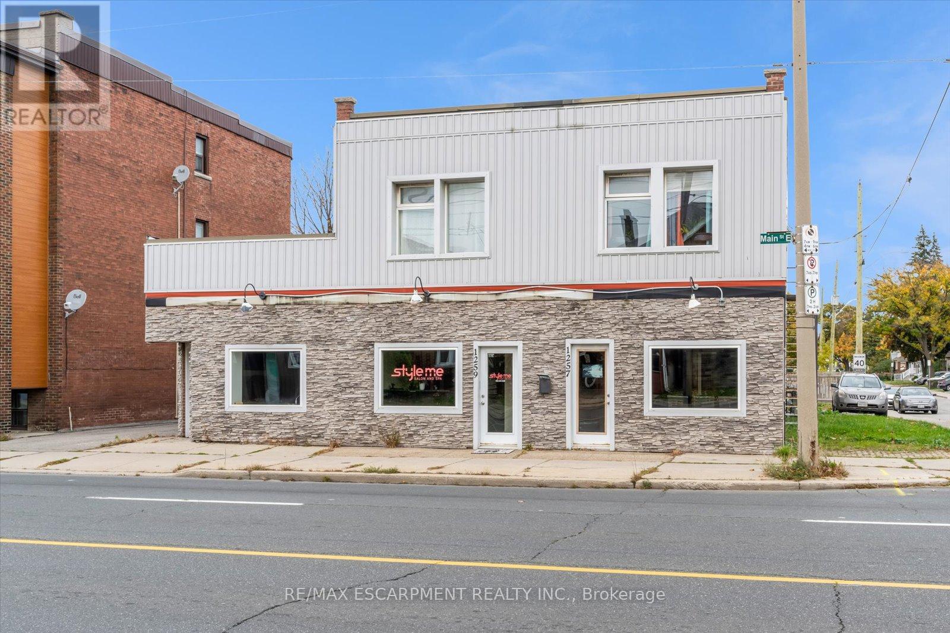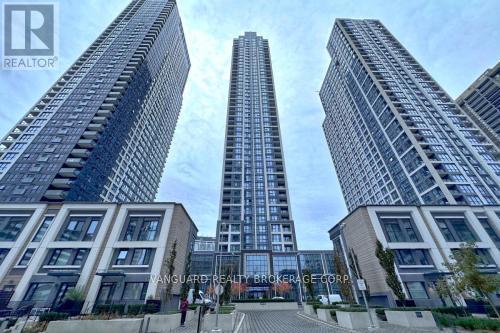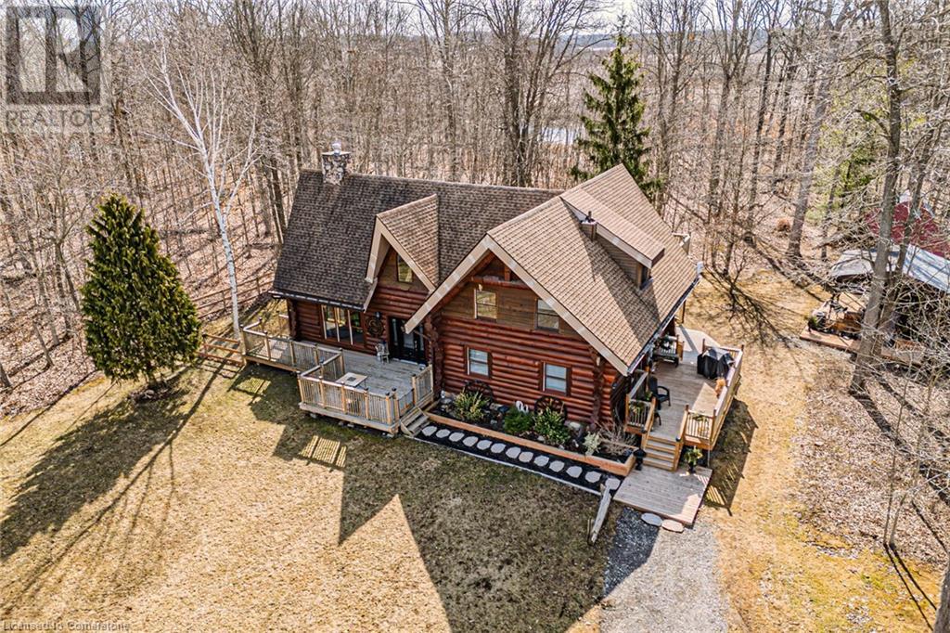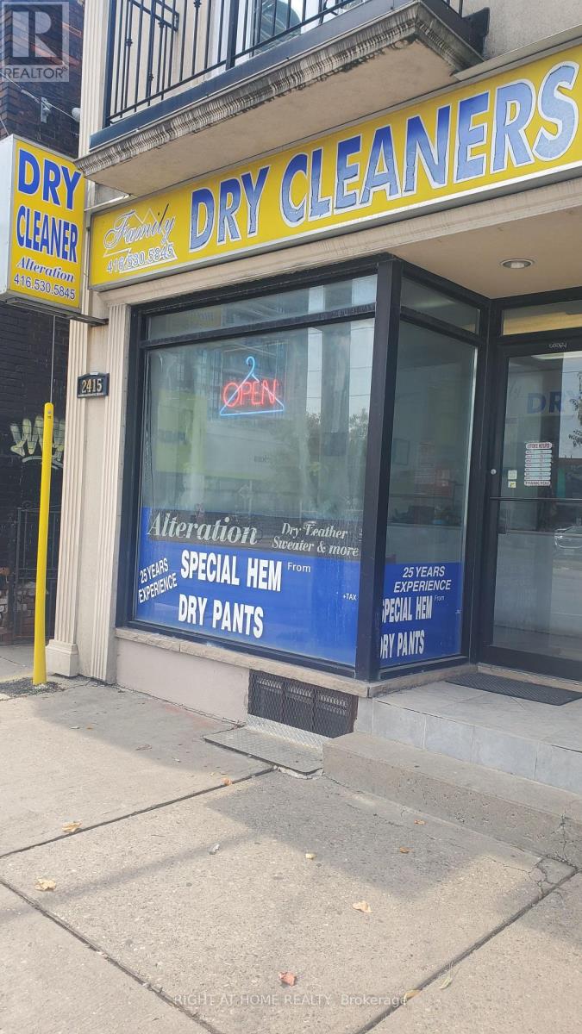1634 Norfolk County Road 19 W
Vanessa, Ontario
110.71 acre farm in Norfolk County offering approximately 52 workable acres of high producing sandy loam soil most recently in a rye & cabbage rotation by a tenant farmer, and another approx. 52 acres in bush, with the rest in yard space. The 48’ x 32’ poll barn features doors on both ends, hydro and a partial concrete floor. The immaculate bungalow home offers approximately 2,000 sf of finished living space with 2+2 bedrooms, 2 baths, a fully finished basement, double car attached garage and spacious principle rooms with large windows allowing plenty of natural light. Loads of country character and charm inside and out. A lovely pond out back is scenic and provides great summer and wintertime fun. Plenty of space both inside and out for the kids and dogs to run and play. Surrounded by plenty of irreplaceable mature trees that offer privacy and shade. Do not delay, book your private viewing today. (id:60569)
21 Lamb Crescent
Thorold, Ontario
Welcome to Hansler Heights, Thorold. 21 Lamb Crescent is a fabulous 3 Bedroom, 2 1/2 bathroom Freehold Townhome situated on a Premium Ravine lot, backing onto Serene Pond with no Rear Neighbours and Full Walkout Basement with patio door. The Open Concept home features engineered hardwood floors, quartz countertops, upgraded kitchen cabinets and main level patio door walkout to private deck and view of pond. The Open Kitchen features a generous island, Stainless steel appliances and plenty of space to entertain. The upper level offers a spacious primary bedroom with 3pc ensuite and large walk in closet. Two additional bedrooms, a spacious 4 pc bathroom and upper level laundry complete the bright and open second level. The lower level offers high ceilings, bathroom rough in and a walkout to the backyard/pond and great potential for your design ideas. Single car garage with Automatic remote and 2 additional driveway parking spots on the Concrete finished driveway. This gorgeous subdivision is in very close proximity to all amenities, schools, shopping, grocery stores, Niagara College and Highway 406. There is a Kids park steps away and a very safe neighbourhood for walking with the family. No need to worry about additional condo fees, this home is 100% Freehold. Come and have a look at what this property has to offer and book your private showing today! REALTOR®: (id:60569)
81 - 7181 Yonge Street N
Markham, Ontario
Prime Retail Space for Sale in a High-Traffic Mall!An exceptional opportunity to own a stylish and modern commercial space in a prime location shopping center. Ideal for a salon, beauty studio, or boutique business, this unit is designed with a sleek and contemporary aesthetic, featuring: Two styling stations with elegant chairs and large mirrors Shampoo sink and spacious cabinetry for storage , Trendy black and gold décor with a chic brick accent wall High foot traffic location within a vibrant shopping mall. Perfect for investors or business owners looking to establish a presence in a prime retail destination. Dont miss this fantastic opportunity! (id:60569)
32 Bell Boulevard W
Belleville, Ontario
Close to Casino, services sewerage and water on line. Hotel and Gas station.Highway Commercial and Industrial uses Land Outside Storage, Warehousing, etc. many uses. Please See Attachments for Detailed Uses and Survey ETC. (id:60569)
25 Cliff Gunn Road
Newmarket, Ontario
Welcome to this Beautiful 4-bedroom Detached home in a family oriented and prestigious community of Woodland Hill. This sun-filled property boasts 9'Ceiling , Pot lights, speakers on the main floor. Fireplace in the family room, Entrance from Garage. Open concept kitchen features island with new wooden countertop, S/s Appliances and a walk out to a gorgeous outdoor space featuring interlocked back yard, a new Composite deck, an in- ground pool. Second floor laundry. The spacious bedrooms offer ample closet space, and the second-floor loft is perfect for a home office. The finished basement boasts a home theatre a 3-piece bathroom, an additional bedroom/ Gym, and a workshop, speakers. Move in and enjoy this Stunning Home. (id:60569)
Lot 3 Pawley Place
Caledon, Ontario
Welcome to Eagle's View by Casamorra Homes, an exclusive opportunity to own a true Executive Townhome in Bolton. This hidden gem blends boutique luxury with stunning natural beauty and breathtaking views. Nestled at the crest of the Humber Valley on a court off a court near essential amenities and the town's peaceful charm, this community features elegant 2-storey Executive Boutique Towns that feel like home. Enjoy standard luxury features and finishes a Bolton Town has never seen before including 10ft ceilings on the main floor and 9ft ceilings in the basement and second floor, Vintage hardwood flooring throughout, finished oak veneer stairs including to basement. This unit comes with panoramic views, a walkout basement backing onto the Humber Valley Ravine. Offering 2 years free maintenance and closing June 2026. This is your opportunity of a lifetime to call this special enclave home **EXTRAS** POTL fees for snow removal and landscaping of common areas $289/month (id:60569)
249 Heritage Park Drive
Greater Napanee, Ontario
Welcome To This Gorgeous Well Maintained Detached Home Featuring 3 Spacious Bedrooms, 2.5 Bathrooms, 9 Ft., Ceilings & Approx. 1650 Sq. Ft., Of Livable Space. When You Enter The Home The Vast Windows Provide Tons Of Natural Sunlight, Creating A Warm & Inviting Atmosphere. Enjoy Modern Open Concept Layout Great For Entertaining Family & Friends With Access To The Backyard Through The Dining Room. The Kitchen Is Equipped With S/S Appliances, Quartz Counter Top & Tons Of Cabinetry. The Main Level Includes Convenient Laundry & Mudroom Accessible From The Garage. Ascending Upstairs You Will Find Cozy Carpet Throughout & The Primary Bedroom Has A Huge Walk In Closet With A 4 Piece Ensuite, Double Sink & Separate Walk In Shower. You Also Get A BONUS Elevation Upgrade Which Allows The Primary Bedroom To Benefit With Extra Sq. Footage. The Basement Has Great Potential For An In Law Suite. There Is Endless Possibilities & Enjoy An Upgraded Walk Out Basement To The Backyard. **EXTRAS** This Home Is Located In A Family Friendly Neighborhood Close To Schools, Banks, Gym, Grocery Store, Restaurants, Downtown Napanee, Gas Stations, Parks, Golf Course, Hospital & Only 3 Min Drive To HWY 401. (id:60569)
1261 Main Street E
Hamilton, Ontario
This exceptional mixed-use property features three well-appointed commercial spaces on the ground floor, perfect for retail, office, or service-oriented businesses. Each space boasts large windows for maximum visibility and foot traffic, enhancing the potential for success. store front is currently configured as a hair and nail salon offering a fantastic opportunity for investors or entrepreneurs looking to step into a well-established business, all spa chairs are included in sale. Upstairs has 2 Residential units - unit 1: 2 bed 1 bath Unit 2: 2 bed, 1 bath 3 separate entrances for Commercial units - 2 on Main St, 1 on Province Being sold AS IS WHERE IS (id:60569)
3907 - 7 Mabelle Avenue
Toronto, Ontario
Look No Further, This 2-Bedroom + Den And 2-Bath Unit Is The One That You've Been Waiting For. This Spacious And Tastefully Upgraded Unit Boasts 9-Foot Ceilings, Loads Of Natural Light From The Floor To Ceiling Windows, And A Fantastic South East View Of Toronto. Custom Built-In Cabinetry, Media Shelves, And Closet Organizers Provide Storage Opportunities Throughout This Beautiful Space. Upgraded Tiles In Both Bathrooms. Recently Painted. A Lovingly Maintained Suite Waiting For Your Personal Touch To Make It Yours. **EXTRAS** Incredible Tridel Development Featuring Resort-Like Amenities In A High-Demand Location Surrounded By Many Opportunities For Entertainment And Enjoyment. (id:60569)
524 Concession 1 Road S
Cayuga, Ontario
Nestled on just under three acres of peaceful countryside, this breathtaking 4-bedroom log home exudes rustic charm while offering modern luxury. A true piece of paradise, this property is surrounded by towering trees and natural beauty, creating a serene, Muskoka-like setting that feels like a retreat. Step inside to discover a gourmet kitchen featuring a dream 10-foot island, all-new stainless steel appliances, and plenty of space for entertaining and culinary creations.The great room is a true showpiece, boasting soaring ceilings and a striking fireplace wall that creates a warm, inviting, and unforgettable atmosphere. Perfect for gatherings or quiet evenings by the fire, this space embodies both elegance and comfort. Convenience meets functionality with a main-floor laundry room and a versatile bedroom or office space. Upstairs, the primary suite is a true retreat, complete with a walkout to the upper deck that is perfect for enjoying serene morning coffee or sunset views. The newly finished basement adds even more living space, featuring a cozy rec room with a fireplace and two additional oversized rooms, ready to be transformed into a home gym, media room, guest room, or anything your heart desires. Outdoor living is second to none, with expansive decks perfect for entertaining, a relaxing hot tub, and a fenced-in yard area—great for pets, kids, or gardening. Adding to the property’s appeal are two additional outbuildings, offering endless possibilities for a workshop, extra storage, or even a playhouse. Close to the Grand River and Lake Erie beaches, this home offers easy access to outdoor adventures like boating, fishing, and hiking. With quick access to shopping, recreation, and schools in Cayuga, and just a short drive to Hamilton, this property provides the perfect balance of seclusion and convenience. Surrounded by nature yet offering all the comforts of home, this exceptional property is a must-see! (id:60569)
2415 Dundas Street W
Toronto, Ontario
The FAMILY CLEANERS Dry Cleaning Store is available to regular customers on Google for reviews as follows. Highly recommend this place. Operated by wonderful couple. Have used their dry cleaning / laundering and alteration services for over 8 years. Just excellent, personalized service, good prices, 100% on time. They have personally arranged pick-up to accommodate a tight timeline we had. Very happy to have such nice people in the neighbourhood! by A Good Customer. Six days open Mon-Fri 10:00 a.m. ~07:00 p.m. Sat 10:00 a.m.~ 05:00 p.m. Sun: Close. No Competition and Busy area. Steady good income. Please don't miss the opportunity. (id:60569)
3722 Densbury Drive
Mississauga, Ontario
Luxury Living in Lisgar! Head turning Curb Appeal, Professionally landscaped Exterior w/ Evergreen Edging & Oasis Backyard. Crafted & Reno'd (2018-Present). Over 3000 sqft of Combined living space, 4+1 Beds, 4 Baths, Garage Access & Separate Side-Entrc (2020). Seamless Finishes and Timeless Colour Palette. Enriched Laminate Floors & 24x24 Tiles thru/o. Modern, Lando Lighting Chandeliers dazzle each room as the Open flowing Foyer leads from Sep Dining Rm to Opulent White Kitchen. Carrera style Quartz counters, Lrg Kitchn Island, Pot Filler, and Chef Quality B/I App's. Endless storage w/Great ext'd & glass Ft. cabinets. Sep Staircase leads to Private Upper Lvl Great Room w/incredible Vaulted Ceilings, Abundant lighting w/Arched Windows & Pot Lights, Stone Feature Wall. Main Staircase w/Grand Chandelier leads to Sleeping Quarters. High-Class Finishes cont' in Grand Mastr Bdrm. 4Pc Ensuite w/Heated Tiles, Auto Fan, Couples' Vanity & Shower Room. Executive W/I Closet. Great sized Bdrms. Modern Baths. Lower level Games Room & Gym, Complete w/ 3Pc Bath & Pub Style Wet Bar. Great In-law/ Nanny suite Potential. Enjoy all 4 Seasons w/ Firepit, Gas Hookup for Bbq and Cozy up in your Hot tub! Shop Toronto Premium Outlets, Enjoy Golfing at the many Country Clubs off of Trafalgar, and seamless commuting with Lisgar GO Station. (id:60569)


