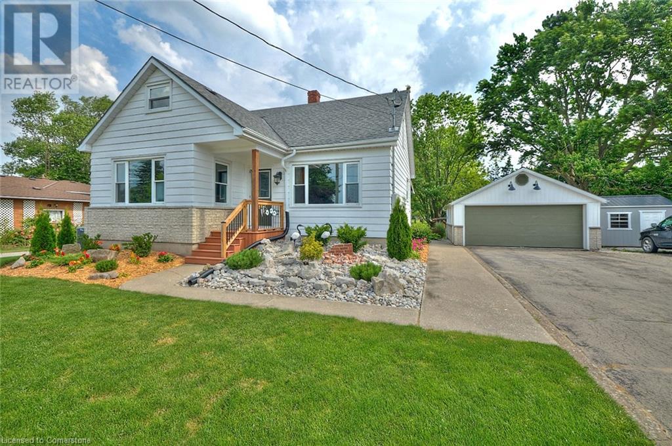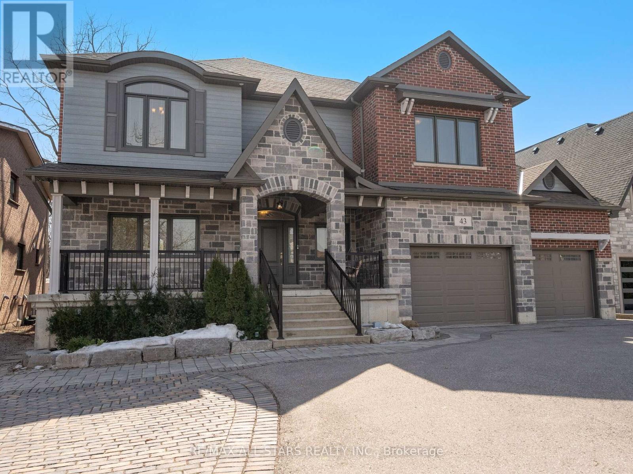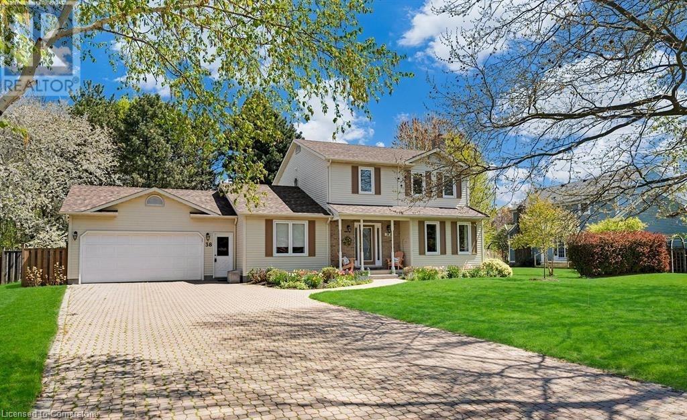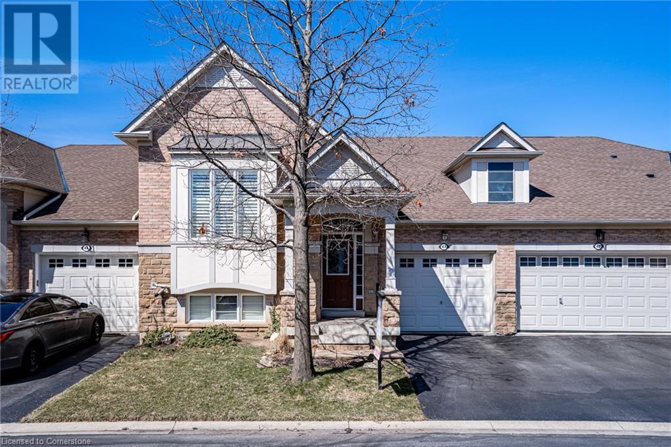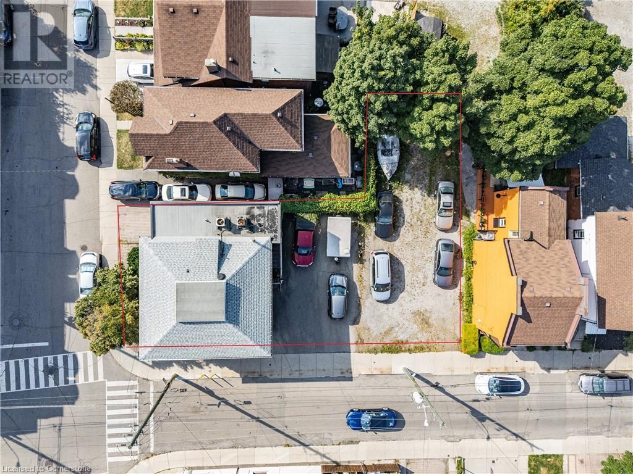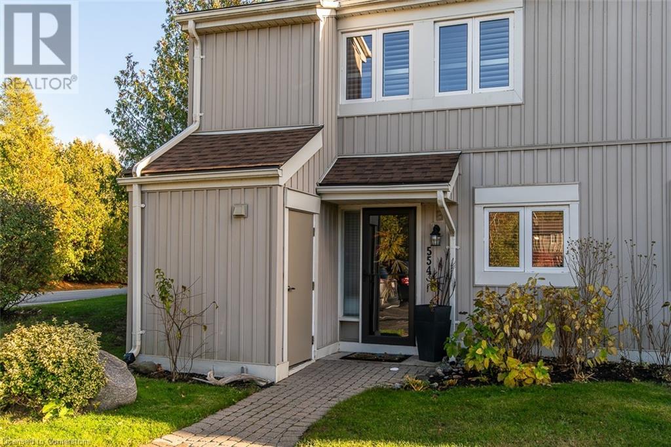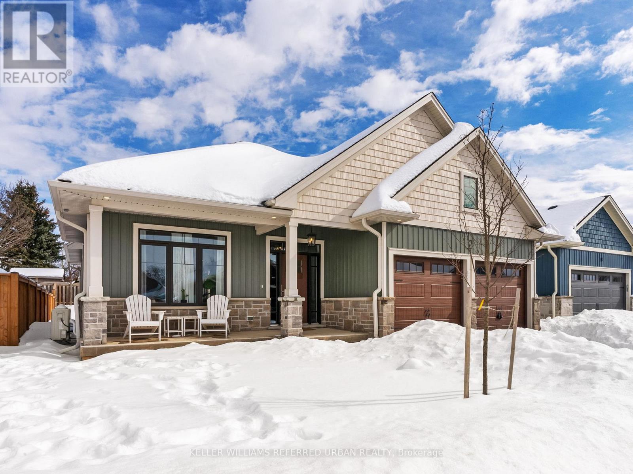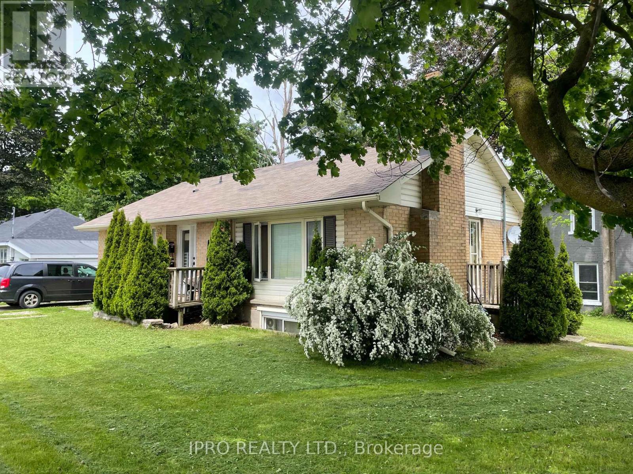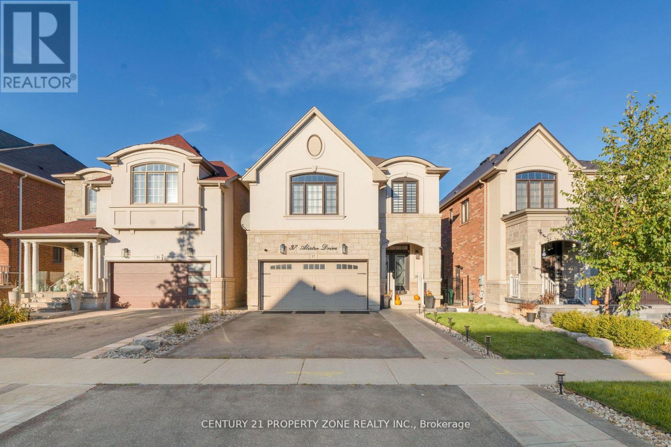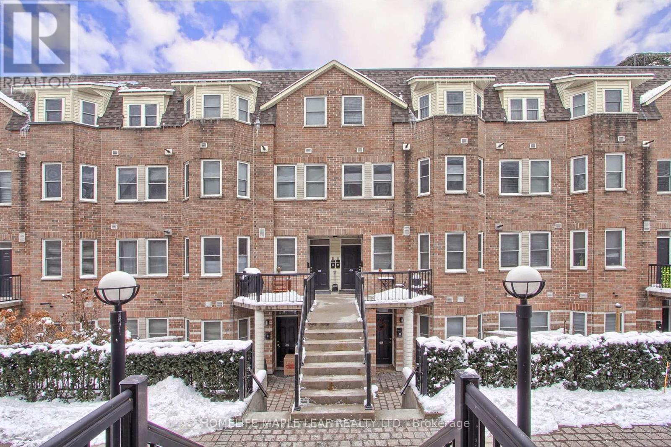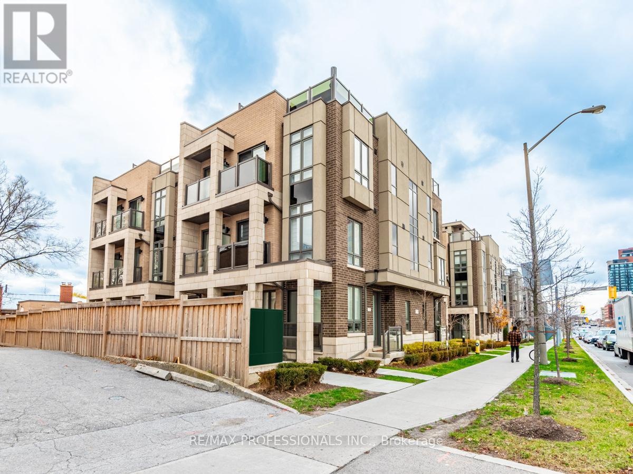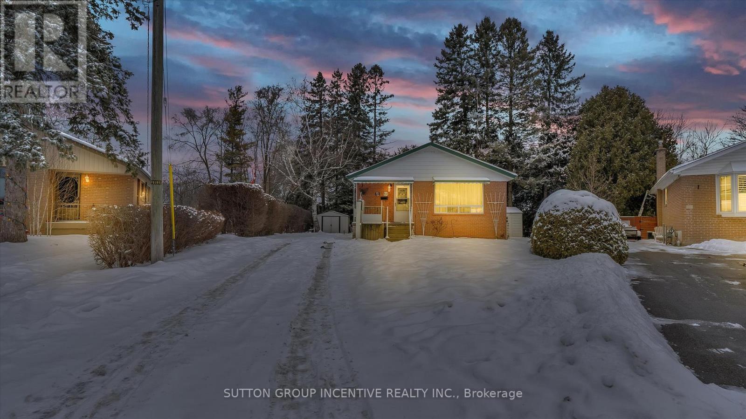169 Beech Street
St. Catharines, Ontario
UPDATED + MOVE-IN READY! 169 Beech Street in St. Catharines is a charming and affordable 1½-storey home that blends comfort, convenience, and FRESH, MODERN UPDATES in a family-friendly neighbourhood. Featuring 3 bedrooms, 1 bathroom, and a host of recent upgrades throughout, this home is perfect for first-time buyers and downsizers seeking a turnkey property. Step inside to fresh paint throughout, including trim, doors & ceiling (2025), with the main level showcasing BRAND NEW laminate flooring (April 2025), and with cozy carpet in the MF BEDROOM. The bright and functional kitchen boasts a newer stove & dishwasher, along with freshly painted cabinets, making it both stylish and practical for everyday living. The spacious living and dining areas offer flexible layouts and are filled with natural light. Upstairs, you’ll find two more bedrooms, each with brand-new carpet (2025) and a 4-pc bathroom - a great setup for families or guests. Even the staircase has been re-carpeted for a polished, cohesive feel. Enjoy the convenience of two parking spaces within a mutual driveway, and a carport that was updated in 2024. The backyard is ideal for summer relaxation, featuring updates to the deck and yard - perfect for entertaining or a quiet retreat. BONUS FEATURES include updated windows (2015), roof (2013), furnace & A/C (2024), and leaf guards and gutters (2025) - all the big-ticket items have been taken care of! Centrally located near schools, parks, transit, and shopping, 169 Beech Street is a wonderful opportunity to own a well-maintained, move-in-ready home in the heart of St. Catharines. CLICK ON MULTIMEDIA for virtual tour, floor plans, drone photos & more. (id:60569)
10 Logan Road
Dunnville, Ontario
NEW PRICE!! Charming 3-Bedroom Home on large country lot with a Spacious Shop and detached garage. Nestled on a sprawling lot, this picturesque property offers the perfect blend of comfort, space, and functionality. The inviting 3-bedroom home features a warm and welcoming layout with plenty of natural light. The living spaces are thoughtfully designed to cater to both relaxation and entertainment, with a cozy living room, a well-appointed kitchen, and comfortable bedrooms. Step outside to discover the real gem of this property – a spacious shop that’s perfect for hobbyists, entrepreneurs, or storage needs. Whether you’re a car enthusiast, woodworker, or in need of additional workspace, this shop has you covered. The stunning property provides endless opportunities for outdoor living, gardening, or even adding a pool. Enjoy the peace and privacy of country living while still being conveniently located close to local amenities. This property is a rare find that combines the tranquility of wide-open spaces with the practicality of a well-maintained home and a versatile shop. Schedule your tour today and envision the possibilities! (id:60569)
43 Elm Grove Avenue
Richmond Hill, Ontario
Welcome to 43 Elm Grove Ave, the epitome of laidback luxury in the heart of Richmond Hill's sought-after Oak Ridges community. This custom-built family home oozes curb appeal with it's modern cottage facade as it sits on an expansive 70 ft x 175 ft lot with a three-car garage and a rare circular driveway. The grand entry features heated interlock and front steps and an inviting front porch with a built-in porch swing. Step inside and be greeted by warmth and natural light within the 5000+ square feet of functional finished living space where comfort meets style. Home highlights include barnwood beamed ceilings, multiple surface sliding barn-style doors, hand-scraped hardwood floors, a modern-farmhouse family sized kitchen that includes an oversized island and a walk-in pantry overlooking the spacious family room with a floor-to-ceiling stone fireplace & built-ins as well as the bright, arched-entry dining space with vaulted ceilings and wrap-around windows. This area is sure to be the heart of the home and the go-to-spot for all gatherings. If this wasn't enough, the rear of the home offers an expansive solarium for a year-round sunlit retreat with a wood burning fireplace and serene backyard views. The main floor comes complete with a formal living room, main floor workspace, a spacious mud room with ample storage and a large laundry room. Make your way upstairs to find five spacious bedrooms each featuring ensuite access, including a grand principal suite with south-facing views & a spa-like 5-piece ensuite. The separate-entrance lower level is perfect for multi-generational living, featuring a suite with a modern kitchen, open-concept living/dining space, a bedroom & a full bathroom. Separately, the lower level also features a bonus room/ exercise room/ bedroom with its own full bathroom as well as added storage. Enjoy the convenience of being steps from Yonge St, all amenities, great schools, parks, community center, Lake Wilcox & Bond Lake. Home sweet home! (id:60569)
38 Colonel Butler Crescent
Niagara-On-The-Lake, Ontario
Beautifully maintained 4 bedroom, 2-storey home located in desirable Garrison Village, Niagara-on-the-Lake! Nestled on a large lot (81'x120') lined with trees that offer the privacy of no direct rear neighbours! Interlocking brick 4-car driveway. 22' x 24' garage with ample storage. Enter into the welcoming foyer and be impressed by the spacious living room with focal fireplace and gleaming floors! Main floor primary suite, complete with 3-piece ensuite bath and walk-in closet. The kitchen and dining are located at the back of the home overlooking the professionally landscaped backyard complete with 14'x28' inground pool (2019/salt). Sit on the newer composite deck, enjoy a glass of local wine or your morning coffee and relax in the serenity and privacy of the mature trees bordering the backyard. Main floor laundry/mud room with easy access to the oversized 2-car garage. So much natural light! The upstairs showcases 3 bright and airy bedrooms with large family bath with double sinks and tub/shower. The basement has been tastefully finished with an exercise room/den, huge family room with recessed, wall-mounted fireplace, pool table and wet bar. Perfect place to snuggle up and watch TV with friends and family or play a game of pool! Great storage room, ideal for seasonal decorations and a large utility/workshop room with ample shelves. Impressive 3-piece bath! This home is perfect for in-laws with the main floor primary bedroom or for a growing family with kids of all ages. Great curb appeal that showcase traditional Garrison Village, while still in walking distance of great dining, medical facilities, pharmacy and wineries. Walk to Old Town with its boutiques, theatres and dining. Close to Niagara-on-the-Lake Community Centre and library - a hub for various recreational and social gatherings and gym. Colonel Butler Crescent is a quiet street, ideal for walking and has a small park steps away on Upper Canada Dr, complete with playground & tennis court. Welcome home! (id:60569)
4400 Millcroft Park Drive Unit# 43
Burlington, Ontario
Highly sought after bungalow townhome located in the prestigious Millcroft Villa Grand Community. Perfectly combining style and comfort, this home is ideal for those seeking a low-maintenance lifestyle without sacrificing space or luxury. The bright and inviting main floor features a spacious living and dining area, a kitchen with a breakfast bar, large pantry and a cozy family room. The generously sized primary bedroom includes a large walk-in closet and a private 4-piece ensuite. The fully finished lower level is designed with relaxation and entertainment in mind, featuring a gas fireplace, a second spacious bedroom with a large closet along with a 3-piece bath, offering plenty of space for guests. An expansive utility room, perfect for a workshop, provides ample storage and houses the furnace, hot water tank, and laundry area. Outside, the tranquil backyard offers a private patio, perfect for outdoor dining or unwinding after a long day. Situated in a quiet, well maintained complex and conveniently located just steps from the Millcroft Golf Course, with easy access to major highways, public transit, parks, schools, trails, shopping, and dining, this home truly has it all. Don’t miss the opportunity to experience the lifestyle this incredible townhome has to offer! (id:60569)
38 Colonel Butler Crescent
Niagara-On-The-Lake, Ontario
Beautifully maintained 4 bedroom, 2-storey home located in desirable Garrison Village, Niagara-on-the-Lake! Nestled on a large lot (81'x120') lined with trees that offer the privacy of no direct rear neighbours! Interlocking brick 4-car driveway. 22' x 24' garage with ample storage. Enter into the welcoming foyer and be impressed by the spacious living room with focal fireplace and gleaming floors! Main floor primary suite, complete with 3-piece ensuite bath and walk-in closet. The kitchen and dining are located at the back of the home overlooking the professionally landscaped backyard complete with 14'x28' inground pool (2019/salt). Sit on the newer composite deck, enjoy a glass of local wine or your morning coffee and relax in the serenity and privacy of the mature trees bordering the backyard. Main floor laundry/mud room with easy access to the oversized 2-car garage. So much natural light! The upstairs showcases 3 bright and airy bedrooms with large family bath with double sinks and tub/shower. The basement has been tastefully finished with an exercise room/den, huge family room with recessed, wall-mounted fireplace, pool table and wet bar. Perfect place to snuggle up and watch TV with friends and family or play a game of pool! Great storage room, ideal for seasonal decorations and a large utility/workshop room with ample shelves. Impressive 3-piece bath! This home is perfect for in-laws with the main floor primary bedroom or for a growing family with kids of all ages. Great curb appeal that showcase traditional Garrison Village, while still in walking distance of great dining, medical facilities, pharmacy and wineries. Walk to Old Town with its boutiques, theatres and dining. Close to Niagara-on-the-Lake Community Centre and library - a hub for various recreational and social gatherings and gym. Colonel Butler Crescent is a quiet street, ideal for walking and has a small park steps away on Upper Canada Dr, complete with playground & tennis court. Welcome home! (id:60569)
43 Linden Avenue
Brantford, Ontario
Welcome to this stunning brick home nestled in a mature Brantford neighbourhood on a perfectly sized lot. Thoughtfully updated, this home features brand new windows and doors (2025), a fully renovated basement (2024), and a fresh concrete patio with a gazebo and a new backyard shed for effortless outdoor entertaining (2023). Inside, you’ll find three spacious bedrooms with the flexibility to convert a space into a fourth, along with beautifully updated bathrooms. The large open-concept kitchen flows seamlessly into a generous dining and living space, offering ample room for both relaxing and hosting. Consider the basement as it presents excellent potential for an in-law or granny suite, with a layout to accommodate extended family. With plenty of storage and modern updates, this move-in-ready home is waiting for its next family to make lasting memories. Don’t miss out on this incredible opportunity! (id:60569)
120 Catharine Street S
Hamilton, Ontario
Attention Builders & Developers. Development Opportunity in Corktown, on Augusta St. *ZONED - E-3 DISTRICT - HIGH DENSITY MULTIPLE DWELLINGS* There is also the opportunity to use or lease the office building while you wait for your approvals. (id:60569)
554 Oxbow Crescent
Collingwood, Ontario
Unbeatable Value for a Bright, Spacious End Unit in a Prime Location! Welcome to end-unit townhome flooded with natural light from three sides and offering one of the best-priced lifestyle opportunities in the area. The open-concept main for is perfect for entertaining or cozy nights in, complete with a gas fireplace and an oversized private patio ideal for coffee at sunrise or wine under the stars. Upstairs, the airy primary suite offers true retreat vibes with its own private deck, walk-in closet, and spa-like ensuite featuring a jet tub. Two additional bedrooms provide flexibility for guests, family, or a home office. Smart storage throughout (yes, even under the stairs!) plus a locker for your skis and bikes makes this home as practical as it is pretty. Steps to the Georgian Trail, with easy transit to downtown Collingwood, Blue Mountain Village, and Wasaga Beach this location is a dream for outdoor lovers and commuters alike. (id:60569)
50 - 75 Elder Avenue
Toronto, Ontario
Welcome to this modern and immaculate luxury 3-bedroom, 2-bathroom townhome built by Dunpar in 2020. Offering 1,552 sq ft of contemporary living in the highly desirable Long Branch community, this home blends upscale design, a spacious layout, and an unbeatable location perfect for professionals, couples, and families alike. Enjoy a bright open-concept main floor with 9.6 ft smooth ceilings, quartz countertops, an undermount kitchen sink, a kitchen pantry, and a sleek breakfast bar, ideal for entertaining or everyday living. The home provides excellent storage throughout and features large, thoughtfully designed closets. The private third-level primary retreat showcases a luxurious 5-piece ensuite with a frameless glass shower and a standalone deep soaker tub, your own spa-like oasis plus a spacious walk-in closet. Bedrooms two and three are generously sized, one offering a large closet and the other a walk-in, making them perfect for family members, guests, or a home office. Head up to the expansive 305 sq ft rooftop terrace, complete with a pergola, gas BBQ hookup, and pressure-treated flooring. Take in stunning city and lake views perfect for relaxing evenings or entertaining guests. Additional highlights include rare 2-car garage parking with a car lift, extra storage in the garage, sun-filled living spaces, and high-end finishes throughout. Located just steps from the waterfront, parks, transit, schools, daycare, shops, and dining. Discover refined urban living just minutes from everything you need, this move-in ready townhome is truly a rare gem! (id:60569)
3189 Pebblewood Road
Mississauga, Ontario
Welcome to 3189 Pebblewood Road, a beautifully maintained and spacious family home nestled in the heart of the highly sought-after Churchill Meadows community. This exceptional property offers a rare combination of comfort, functionality, and income potential with a private separate entrance, ideal for an in-law suite or future rental unit. The main home features a bright and open layout with generous living spaces, perfect for large families or those who love to entertain. Step into a warm and inviting atmosphere with sun-filled rooms, a well-appointed kitchen, and seamless flow throughout. The backyard is a true highlight ideal for summer gatherings, gardening, or simply enjoying your own private outdoor retreat. Located in a vibrant, family-friendly neighbourhood known for schools, parks, shopping, and easy access to major highways and transit, this home checks every box. Whether you're looking to upsize, invest, or settle into a peaceful yet convenient part of Mississauga, 3189 Pebblewood offers exceptional value and versatility. Don't miss this incredible opportunity to own a home that offers both lifestyle and long-term potential. (id:60569)
23 Springer Drive
Richmond Hill, Ontario
Welcome To This Beautiful And Elegant Home In Richmond Hill's Prestigious Westbrook Community. This Spacious Residence Features a Functional Layout Perfect For Comfortable Living And Entertaining Areas. Upgraded Modern Open Concept Kitchen W/ Granite Counter Top, Light Fixtures, And Spacious Breakfast Area Walks Out To Natural & Lots Fun Backyard. Laminate Floor And Pot Lights Through Out. Recently New Painting Through All Of Wall, Expansive Living Room And Family Room Ensure Plenty Of Space For Relaxation And Gatherings. Stairs To Top With Sun-Filled Skylight Offers Nature Light In Whole Day. Professional Finished Basement With 2 Bedrooms, One Bathroom And Recreation Room Offers More Living/Work/Play Spaces. Large Laundry Room With Direct Access To Garage. 5 Mins Walk To Ontario TOP 1 school: St. Therese of Lisieux.(ref: Fraser Institute report 2025), Ideally Located Near Top-Rated Schools, Richmond Hill High School And Also Parks, Shopping And Public Transit. Most Highly Coveted Neighbourhoods. **EXTRAS** Stainless Steel Appliance: (Fridge,Stove,Range Hood,Dishwasher), Washer And Dryer, Grg Dr Opene. Don't Miss Out On This Good Opportunity! (id:60569)
1095 North Talbot Road
Windsor, Ontario
Property is comprised of 33 lots for a total of 2083 feet frontage, roughly comprised of 29 x 60 ft. lots and 4 x 75 ft lots, approximately 110 ft. deep. Buyer to satisfy itself regarding cost to complete. Property located in prestigious Southwood Lakes neighbourhood. Partially Serviced Residential lots. Surrounded by plenty of community amenities, golf course, parks, walking and bike trails. Close to shops and restaurants. Minutes from Devonshire Mall and Costco. Nearby access to Highway 401, and the U.S. boarder crossing. Being Sold By Mortgagee. No Representations and Warranties. (id:60569)
D6 - 47 Wellington Street
Port Hope, Ontario
Evening Public Open House Thursday, May 22nd from 6-8PM Affordable homeownership starts here! This freshly painted 3-bedroom condo townhouse offers a functional main floor layout with great flow for everyday living. The bright updated kitchen features stainless steel appliances, a cozy breakfast nook, and opens to a dining and living area. Step directly from the living room with hardwood floors to your private backyard complete with a newly laid patio that's perfect for summer BBQs, morning coffee, or unwinding after work. Upstairs, you'll find three comfortable bedrooms and an updated main bath. The finished basement adds bonus living space with a large rec room and a convenient 3-piece bathroom. Located in a well-kept complex just minutes to downtown Port Hope, parks, and schools this is a great opportunity to get into the market. Recent electrical updates completed including new panel with ESA certification and work order available. (id:60569)
7 - 68 Cedar Street
Brant, Ontario
Don't miss this incredible opportunity to experience modern living, tranquility, and a warm, welcoming neighborhood! This stunning 3-bedroom, 3-bathroom Bungaloft is a must-see! Spanning 1,811 sq. ft., this home offers a thoughtfully designed layout perfect for both comfort and entertainment. Step into a bright and airy foyer that leads to a spacious great room and a gourmet kitchen, ideal for hosting family gatherings. The kitchen showcases high-end stainless steel appliances, quartz countertops, and elegant cabinetry, combining both style and functionality. Plus, enjoy direct access to the double-car garage from your mudroom. Flooded with natural light from expansive windows, this home exudes warmth and openness. Covered front and back porches provide the perfect spaces to relax, no matter the weather. The main-floor primary suite is a private retreat, complete with a walk-in closet and a luxurious 4-piece ensuite. Upstairs, a spacious guest suite awaits, featuring an oversized bedroom, a 4-piece bathroom, and ample closet space ideal for family or visitors seeking comfort and privacy. Need more space? The unfinished 1,377 sq. ft. basement offers endless possibilities - create an additional bedroom, a rec room, a home office, or the ultimate entertainment area! Additional features include an owned water softener, ensuring quality water throughout the home. Only one year old, this home feels brand new! Welcome Home! (id:60569)
79 John Street
Orangeville, Ontario
Attention first time buyers, investors and extended families! Fully legal apartment with tons of potential on corner lot. Two kitchens. Solid dry basement with brick foundation. Tenant is willing to vacate if basement apartment is needed for personal use or keep an incredible tenant who has never paid rent late in 10 years to help pay your mortgage. Potential for change to commercial use but current allowed uses include office spaces for non industrial use. (id:60569)
Ph08 - 5229 Dundas Street W
Toronto, Ontario
BIG on space, BIG on style - welcome to luxury penthouse living! This corner-unit checks all the boxes. Over 2000 square feet of beautifully curated space; including 2 bedrooms plus a proper enclosed den that's big enough to be a 3rd bedroom, 3 bathrooms including a beautiful newly renovated 5-piece primary ensuite (soaker tub and all), a full-sized laundry room and not one, but two oversized balconies (one in the main living space and another private outdoor retreat from the primary bedroom.) You'll love the newly finished hardwood floors, new bathroom renovations, an updated kitchen with a skylight (in a condo!) and Bosch appliances. It doesn't stop there - this condo includes 2 parking spots and a locker for all the extras you want out of sight but not out of reach. Whether you're a growing family, a downsizer who still loves to entertain, or just someone craving space that doesn't feel like a shoebox in the sky, this unit delivers. What else? You'll find gorgeous views of the city skyline, access to A+ building amenities (think everything from gym to golf simulator) and maintenance fees that even cover all your utilities. Steps to the GO Train, TTC subway and minutes to highways and the airport. You're close to parks, trails, Sherway Gardens and if you're feeling fancy, even the Islington Golf Club. This is a one the kind of condo that lives like a house - minus the shovelling, the stairs and with all the condo perks. Come see it for yourself! EXTRAS: Maintenance include all utilities, renovated ensuites in both bedrooms, renovated kitchen with new flooring, refinished hardwood flooring throughout, primary suite includes double walk-in closets/5-pc ensuite/private balcony, extra storage whether its cupboards or closets, custom blinds throughout, murphy bed/desk combo in the second bedroom included. Farm Boy at the base of buildings, Apache Burger & Six Points Plaza across the street, GO Train and Kipling subway stations a 5 minute walk away. (id:60569)
12629 Second Line
Milton, Ontario
Fantastic Investment and Building Opportunity!!This 5-acre country property offers a private, peaceful setting, surrounded by nature and featuring breathtaking views. The paved driveway provides easy access, leading to a double car garage. Nestled among trees, this natural oasis is ideal for both relaxing with family and hosting gatherings. Large windows throughout the property allow you to fully enjoy the stunning views. This is a must-see property with endless potential! (id:60569)
37 Alister Drive
Brampton, Ontario
Step into your Dream home in Credit Valley. This grand Residence features 7 total Bedrooms, with 4 spacious bedrooms upstairs and 3 in the fully finished basement, making it ideal for larger families or those who need additional space. Plus, you will appreciate the convenience of 4 washrooms throughout to ensure convenience for everyone. Designed with a seamless open concept layout, this home is filled with natural light, highlighting the elegant hardwood flooring throughout. one of the largest lots on the street, the house backs onto a stunning pond and ravine, offering unbeatable views and a serene backdrop. step outside to enjoy nature in your own backyard-ideal for relaxation or entertaining guests. This is a one-of-a kind opportunity to own a home that perfectly blends space, luxury, and an unbeatable location. (id:60569)
98 - 760 Lawrence Ave Avenue W
Toronto, Ontario
Discover a stunning 1099-square-foot condo townhouse at Liberty Walk, steps from Lawrence West Subway Station. This home features 3 bedrooms, a versatile den, and 2.5 bathrooms across four levels. Enjoy breathtaking views from a private 316-square-foot rooftop terrace overlooking Dane Park. The modern kitchen boasts stainless steel appliances, upgraded cabinets, stone countertops, a custom backsplash, and a breakfast bar seating four. An open-concept layout connects to a flexible den area of over 100 square feet, ideal as a dining space, office, or retreat. Engineered hardwood flooring and large windows with 9-foot ceilings add elegance and natural light throughout. The spacious primary bedroom accommodates a king-size bed and includes a bay window nook, a luxurious 4-piece ensuite bathroom, his-and-hers closets, and a custom built-in wardrobe. Two additional bedrooms offer double closets and serene park views. Ensuite laundry on the second floor adds convenience. Professionally managed Liberty Walk offers snow removal, waste management, and exterior maintenance, ensuring low-maintenance living. Step outside to beautifully landscaped grounds and Dane Park, perfect for outdoor activities. The central location provides easy access to transit, Allen Road, and highways 401, 400, and 404. Shopping enthusiasts will love nearby Yorkdale Mall and the Lawrence Allen Centre, featuring Shoppers Drug Mart, Fortino's, Tim Hortons, PetSmart, and more. Parks, schools, and TTC stations are within walking distance. This property includes separately deeded underground parking, adding practicality. Freshly painted and move-in ready, this home blends style, comfort, and functionality. Whether you're a growing family or a busy professional, Liberty Walk offers urban convenience and suburban tranquility in one unbeatable package. Don't miss this rare opportunity to own a dream home in a vibrant community. (id:60569)
4 - 713 Lawrence Avenue W
Toronto, Ontario
Midtowns on the Subway, where style meets unbeatable convenience in the sought-after Glen Park community. This stunning east facing unit is bathed in natural light, thanks to huge floor to ceiling windows. Featuring a modern open-concept design with upgraded hardwood floors and 9ft smooth ceilings. The kitchen boasts solid wood cabinets, granite countertops, and stainless steel appliances. With 2 spacious bedrooms, a full bathroom, powder room, underground parking and storage locker included, this home offers comfort and practicality. To top it off, enjoy a rooftop terrace with a gas hookup for BBQs; perfect for entertaining. Located just minutes walk from Lawrence West Subway Station and one subway stop from Yorkdale Mall. This prime location is steps from Lawrence Plaza and the convenience of 24-hour amenities, including a gym, Fortinos, LCBO, cafes, and restaurants. Driving is also convenient, with the Allen Expressway leading to Highway 401 two stoplights away. Urban living at its finest. Show with confidence! **EXTRAS** Stainless kitchen appliances including Fridge, Stove, Dishwasher and Over the range microwave. Stacked laundry on bedroom level. Bike Storage Room (id:60569)
54 Lloyd Street
Whitchurch-Stouffville, Ontario
Exciting Development Opportunity in a Prime Location! Nestled on a picturesque and established street, 54 Lloyd St offers an exceptional opportunity for homeowners, builders, or investors. City-approved plans and consent to sever the lot are in place allowing for the construction of two luxury, three-storey homes, each approximately 3,200 sq ft. The groundwork is done and drawings are ready and fully approved by the city. Set on an impressive 62 x 131 ft lot, the property is surrounded by a mix of character-filled residences and newly built custom homes, adding to the charm and appeal of the area. Mature trees frame the property, offering privacy and a beautiful backdrop for any vision.Prefer to keep it as one? The existing home offers a flexible layout with secondary dwelling potential, ideal for multi-generational living or an in-law suite. Customize the current structure or explore the full potential of the land its up to you. A detached two-car garage provides ample space for parking or storage. **sellers have consent to sever, can provide information on the plans and work completed** (id:60569)
8 Webster Drive
Aurora, Ontario
Keep the family love alive. This well loved raised bungalow is all you need. 3 bedroom 2 bathroom, sweet bungalow sits on a prime large pie shaped, treed lot. Offering an unique blend of vintage charm and modern potential. While the home retains its nostalgic appeal, it also offers ample opportunity for renovation and customization to suit your personal taste. Whether you are looking to restore this gem to its original glory or transform it into a contemporary masterpiece, this bungalow is a fantastic canvas. Located in a quiet, established neighborhood, conveniently located close to shops, parks and schools along with major highways minutes away to whisk you to the bustle of Toronto. This is more than just a house; its a place with character, history and incredible potential waiting for its next chapter. Schedule your showing today to discover all that this home has to offer. (id:60569)
5016 Barber Street E
Pickering, Ontario
This stunning 4-bedroom home in Claremont effortlessly combines luxury, comfort, and family-friendly amenities, with over 4,000 sqft of finished living space.The inviting wrap-around porch is ideal for relaxing and enjoying the tranquil surroundings. Inside, the fully renovated kitchen features sleek finishes and stainless steel appliances, perfect for those who love to cook and entertain. Fresh, new flooring throughout the home creates a modern atmosphere. The finished basement provides flexible space, ideal for an at home gym, playroom, office, or whatever suits your lifestyle. Step outside to the breathtaking backyard, where you'll find a heated saltwater pool, complete with a changing room as well as a cabana bar. The gas fire pit creates a cozy atmosphere with a charming treehouse for endless fun! This outdoor oasis offers something for everyone. The built-in outdoor kitchen is designed for effortless entertaining, making dining a true pleasure. The two car garage is both practical for storage or showcasing your prized vehicles.This home is a true Claremont gem, offering an ideal combination of indoor and outdoor spaces for both relaxation and entertainment. (id:60569)


