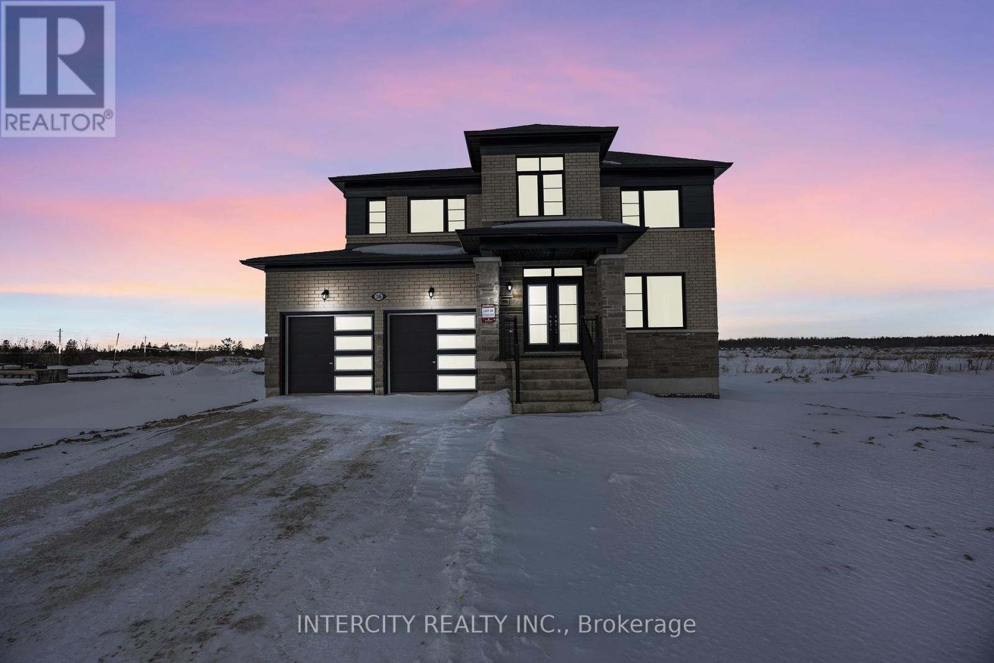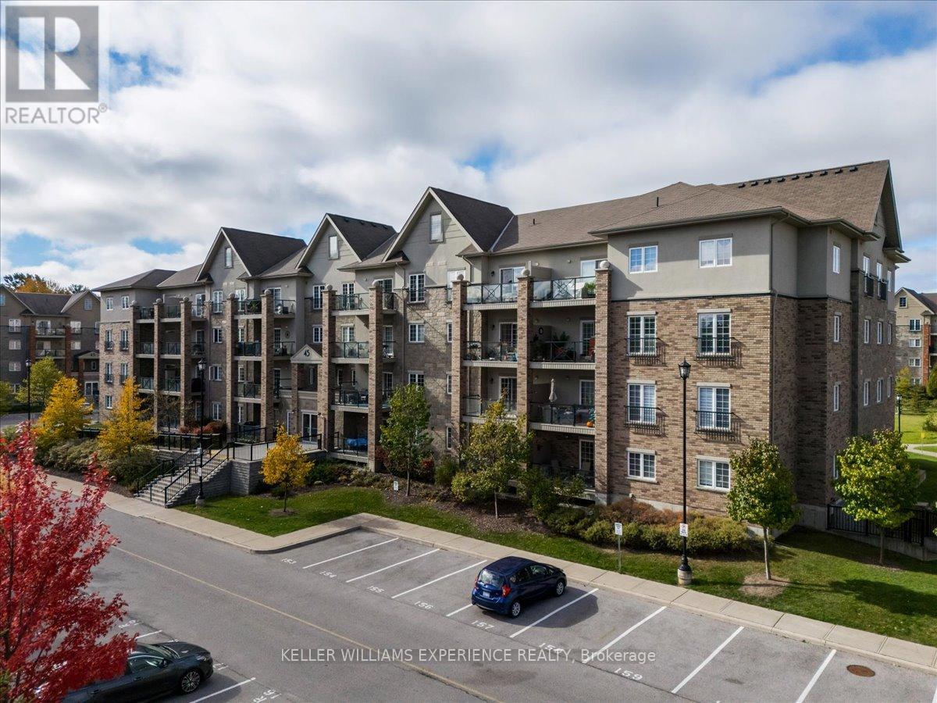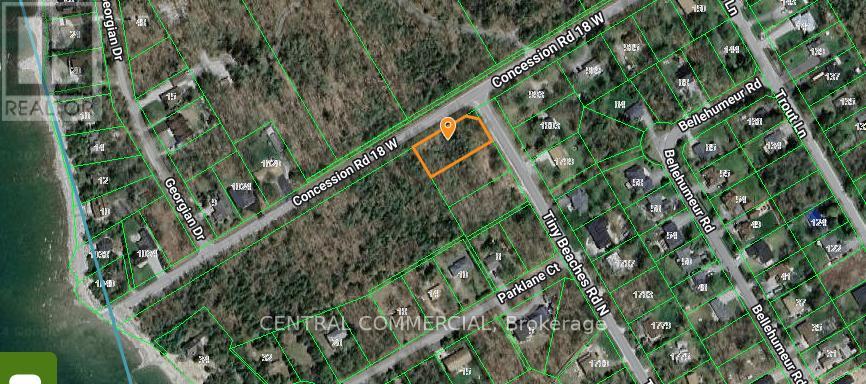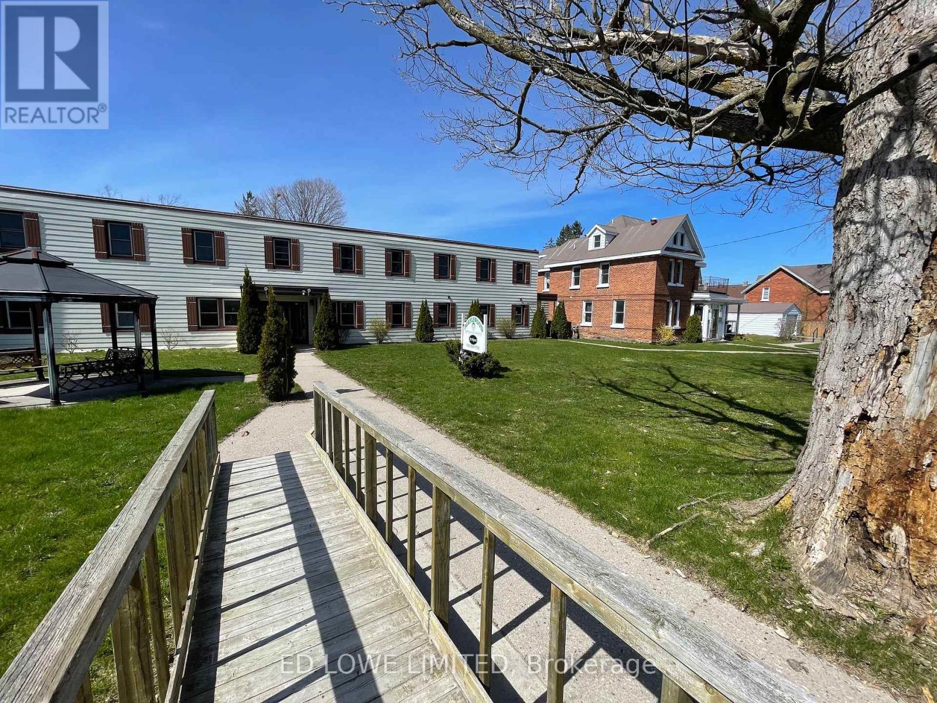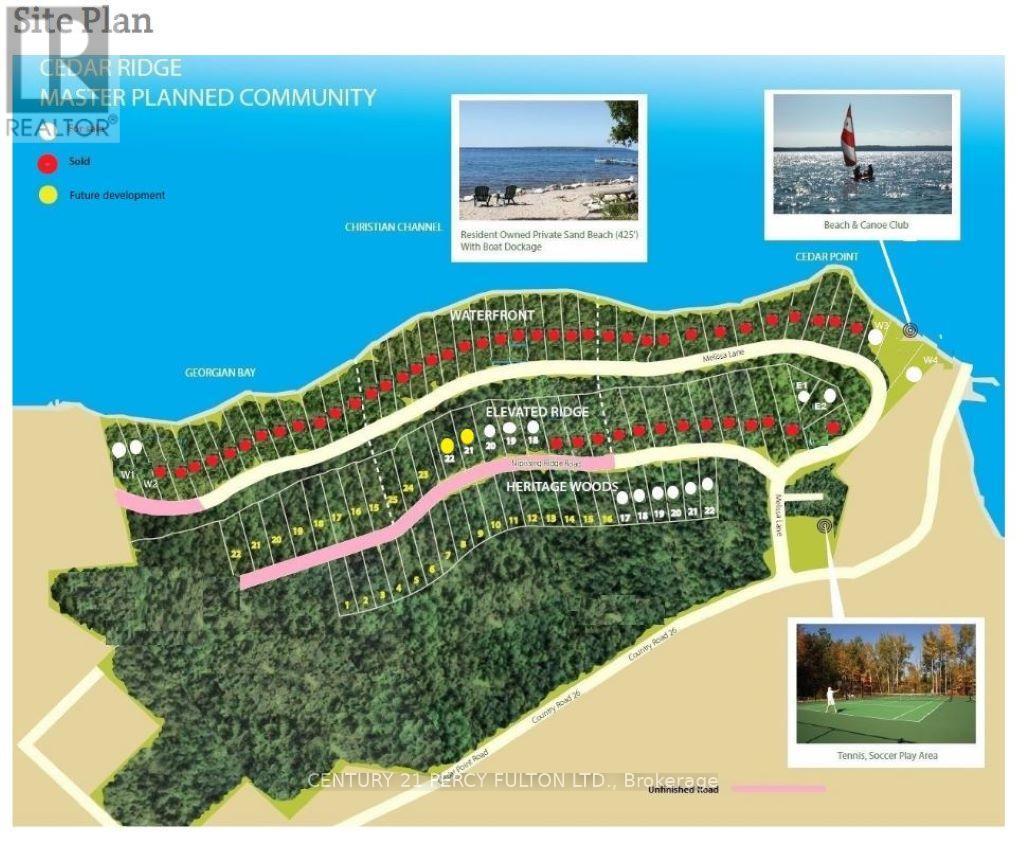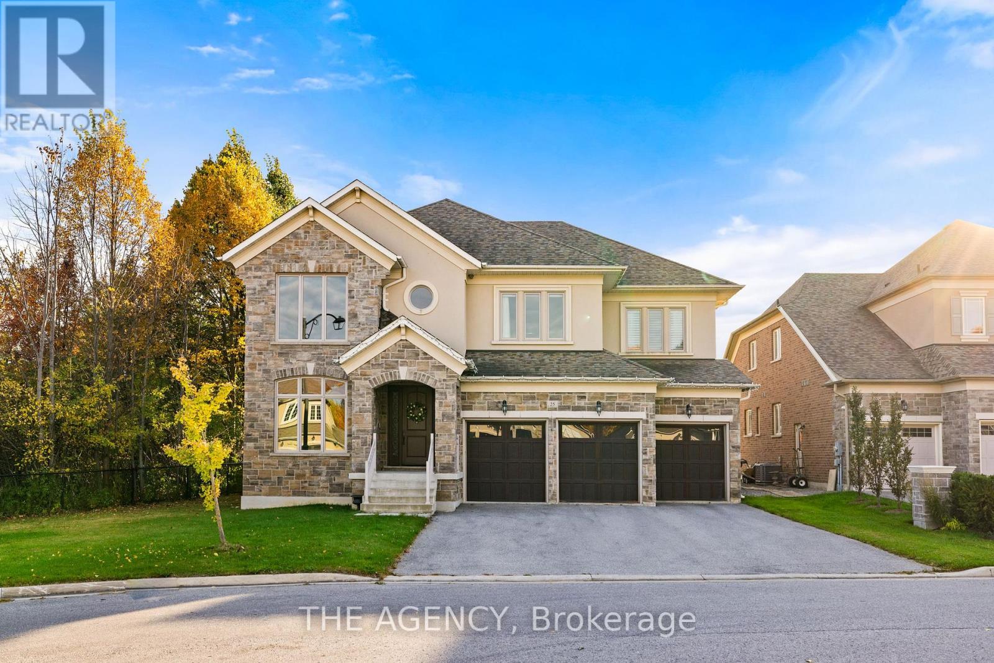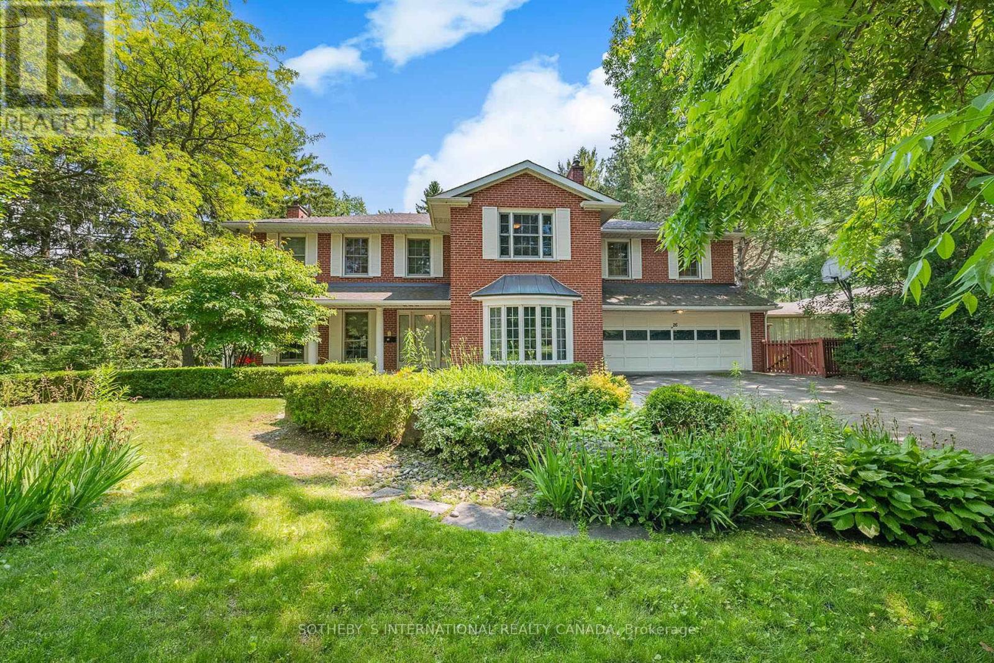Lot 35 Legacy Circle
Wasaga Beach, Ontario
Location! Location! Location, Sunnidale by Redberry Homes, a masterplan community located along the world's longest fresh water beach! Well appointed Manor 2 Elevation C, 2226 Sq.Ft., as per builder's plan, encompasses the luxury features you a deserve including, 9ft ceilings throughout the main, stunning window vistas, breathtaking designer details, this home is crafted to your personal touches. This home has been upgraded with $27,000 of upgrades.There is 200 AMP electrical service and rough in conduit for electric car charging Laminate on second floor in lieu of carpet, Upgrade Level #1 Silestone Counters with undermount sinks in Kitchen, Ensuite#2, Ensuite#3, and Primary Bdrm Ensuite, Upgrade Level #1 Kitchen cabinets, Upgrade Level #3 backsplash in Kitchen. Upgrade Upgrade Level #1 tiles in Foyer, Main Hall, Powder Room, Laundry Room, Kitchen and Breakfast area in stacked pattern.See attached colour chart for details. (id:60569)
206 - 45 Ferndale Drive S
Barrie, Ontario
Welcome to this stunning 2 bedroom, 2 bathroom condo in the highly sought-after south end of Barrie. This bright, open-concept spacious home features 9' ceilings, engineered hardwood floors and elegant crown moulding throughout, creating a modern yet cozy feel. The kitchen boasts quartz countertops, a stylish backsplash, and stainless steel appliances. Both bathrooms are finished with sleek granite countertops, adding a touch of luxury to your everyday routine. The spacious primary bedroom offers a large ensuite with a walk-in shower and a walk-in closet, providing plenty of space and privacy. Step out onto the expansive balcony for serene views of the adjacent park perfect for morning coffee or evening relaxation. Additional highlights include underground parking with a exclusive storage locker, plus the building permits BBQs, pets, and has plenty of visitor parking. Located just minutes from the GO Train, beaches, shopping, and steps from Bear Creek Eco Park walking trails, this condo is ideal for both nature lovers and urban dwellers don't miss the chance to make this beautiful home yours! (id:60569)
Part 2 Tiny Beaches Road
Tiny, Ontario
Rare Opportunity on Tiny Beaches Road! This fantastic building lot in the picturesque Tiny Township is just a short stroll from the sandy shores of Georgian Bay. Nestled on a peaceful road and conveniently close to amenities, it's the ideal setting to create your dream home or cottage. Leave the city behind and embrace the tranquility and charm of Simcoe County living. (id:60569)
Part 1 Tiny Beaches Road
Tiny, Ontario
Rare Opportunity on Tiny Beaches Road! This fantastic building lot in the picturesque Tiny Township is just a short stroll from the sandy shores of Georgian Bay. Nestled on a peaceful road and conveniently close to amenities, it's the ideal setting to create your dream home or cottage. Leave the city behind and embrace the tranquility and charm of Simcoe County living. (id:60569)
39b Poyntz Street
Penetanguishene, Ontario
8000 s.f. building - Seller making application to rezone to permit 16 apartments in the existing building. Existing house will be severed and detached from the building and not included in purchase price. Great opportunity to renovate and add onto the existing structure for income producing multi-residential building in great location just off Hwy 93/downtown Penetanguishene, with views of Georgian Bay. Or buy to run as existing 23 room retirement home, without the currently attached house, garage and shop (all to be severed off). (id:60569)
39 Poyntz Street
Penetanguishene, Ontario
12,000 s.f. building currently a 23 room retirement home/rooming house. Seller has made application to rezone to residential to permit 16 units in main building plus sever the house on the property to permit 2 more units in house plus 2 garage buildings that may be able to be converted for residential. Retirement home operated for the past 20+ years. Currently Vacant. Built in 1962 with block and cement flooring with renovations most recently completed in 2023 included upgrades to plumbing and installation of a sprinkler system. Being sold with plans and zoning for multi res use, or can be run as retirement home still. Main building is 8600 sq. ft. with attached 2 unit duplex (House) 3400 sq. ft. Currently 25 private rooms in main building plus, living room, kitchen, multiple washrooms, office, laundry room. Attached house with 2 full additional living quarters, garage and shop buildings also on the property. Nicely situated on large lot overlooking Georgian Bay. Close to Village Square Mall, St Ann's Church, the Penetanguishene legion and the Main Street amenities. (id:60569)
95 Nippissing Ridge Road
Tiny, Ontario
Lush Forest Lot In Exclusive Cedar Ridge Community. Stunning 1.5 Acres Of Sprawling Forest, W/Access To 350Ft Of Waterfront (Priv.Park). Enjoy Quiet Beach, Breath-Taking Sunsets,Camp...Build Cottage Retreat Or 4-Season Home! Cedar Ridge Is Spectacular & Affordable! . Short Drive To Lafontaine & Barrie. Close To Wasaga Beach, Awenda Provincial Park, Midland & Collingwood. **EXTRAS** Embrace A Superior Lifestyle, Relax With Nature Walks, Swimming, Boating, Fishing & Waterfront Life! Enjoy Privacy, Open Spaces, Breath Fresh Air! Use As Weekend Get-Away, Primary Residence, Work From Home & Re-Connect With Nature! (id:60569)
14210 7th Concession Road
King, Ontario
Unlock Your Dream: Own two distinctive homes connected by a studio of all dreams, on 3 sprawling acres, just moments from Highway 400 & major arterial roads. This strikes the perfect balance between privacy & accessibility. Imagine the pride of ownership in a space that provides endless possibilities whether you choose to create a multi-generational haven or generate rental income. Outdoor enthusiasts will relish the vast grounds, while those who prefer the comforts of home will appreciate breathtaking views from nearly every window of the residences, boasting just under 5,200 square feet of living space. This is a lifestyle waiting to be embraced. Over the years, the proud owners have masterfully grown this home with a rich tapestry of artistic eras, each layer reflecting their passion for design. From the moment you step inside, you can see how each renovation choice tells a story, showcasing a deep appreciation for various styles & influences that remain a timeless charm. This home is not just one or two residences; its a living gallery that evolves with each artistic era the owner cherishes, inviting all who enter to appreciate the beauty of design & the stories that each layer reveals. **EXTRAS** Please see floorplan for all the rooms in this home (id:60569)
25 Wedgeport Court
King, Ontario
Welcome to 25 Wedgeport Court, an exquisite residence nestled at the end of a serene cul-de-sac in the prestigious town of Nobleton. Exceptional property boasts a private ravine lot! Offering an unparalleled blend of tranquility and natural beauty, featuring 4+1 large bedrooms and 6 baths all featuring your own walk in closets! Elegant wainscot walls, 5" and scraped hardwood flooring, chefs kitchen w/ top of line appliances, custom cabinetry, 10ft main ceilings, custom mudroom millwork, laundry chute and more! Every detail has been meticulously curated, reflecting an effortless blend of luxury and comfort. Step outside to your very own walking trails and parks, close proximity to Hwy 400 & 427! This one is truly not to be missed, rare opportunity to reside in one of Nobleton's most exclusive streets! **EXTRAS** All electronic light fixtures, all window coverings, irrigation system, all garage door openers. (id:60569)
9 Mayflower Gardens
Adjala-Tosorontio, Ontario
Welcome to this modern home designed for both comfort & functionality. Step inside the foyer and be greeted by an inviting open-concept layout with 10ft ceilings t/o. This home features a separate enclosed room w/ soaring 12ft ceilings, ideal for a home office or flex space. The dining room boasts natural light streaming through a large window creating an inviting atmosphere for gatherings and meals. Adjacent to the dining area the butler's room features stone counters and b/i cabinets. The kitchen is a chef's delight w/a a breakfast bar, a walk-in pantry, and w/o to the backyard. Perfectly suited for everyday living and entertaining the living room offers versatility. A mudroom provides easy access to the 3-car tandem garage. The 2nd floor offers a convenient laundry room, hardwood floors T/O & 4 spacious bedrooms. The primary bedroom includes a 5-pc ensuite & a walk-in closet, while each of the 3 additional bedrooms has its own 4-piece ensuite, w/2 of the rooms also featuring WI closets! **EXTRAS** Seize the opportunity to own this 3524sf new home, with over $160k in upgrades, in one of Colgan's most desirable communities. Discover the tranquil elegance of Colgan Crossing, that's Blends modern country living w/contemporary luxury. (id:60569)
26 Wilket Road
Toronto, Ontario
Exceptional and picturesque property located in one of Toronto's most prestigious neighbourhoods. A vast and impressive lot situated on Wilket Road in a special enclave south of Bayview & York Mills just north of The Bridle Path. This rare & incredible setting provides an alluring backdrop to live in or create your own vision and enjoy the beautiful serene views in this exclusive neighbourbood. The timeless home that currently graces the property features a welcoming foyer, gracious principal rooms, a large eat in kitchen, main floor family room, main floor den, main floor laundry room, powder room and a separate casual entry area. There are 5 spacious bedrooms on the second floor including a primary bedroom retreat overlooking the backyard with a private sitting room, an ensuite bath and two closets. The walk out basement has great space for friends and family to gather with a recreation room, a games room, a 6th bedroom, a 4 piece bathroom and ample storage. Close to the Granite Club,Crescent School,The Toronto French School and the shopping plaza at Bayview & York Mills. All just steps to the park! (id:60569)
219 Fallharvest Way
Whitchurch-Stouffville, Ontario
Welcome to your dream home in Stouffville! The Williams Model! 40' Detached over 3,200 square feet of above-ground captivating living space! Bright light flows through this elegant 5-bedroom, 3.5-bathroom gorgeous home featuring timeless hardwood flooring. This stunning all-brick design features main floor 10 foot ceilings, highly desirable 2nd floor laundry, 2nd floor 9ft ceilings, master bedroom featuring his/hers walk-in closets and 5-piece en-suite with free standing tub and separate shower. Enjoying relaxing ambiance of a spacious family room layout w/cozy fireplace, living and dining room, upgraded kitchen and breakfast area, perfect for entertaining and family gatherings. The sleek design of the gourmet custom kitchen is a chef's delight, this home offers endless possibilities! Don't miss this one! **EXTRAS** Upgraded Stainless Steel Kitchen Air Fridge, Stove, Dishwasher. Whirlpool Front Loading Washer and Dryer. (id:60569)

