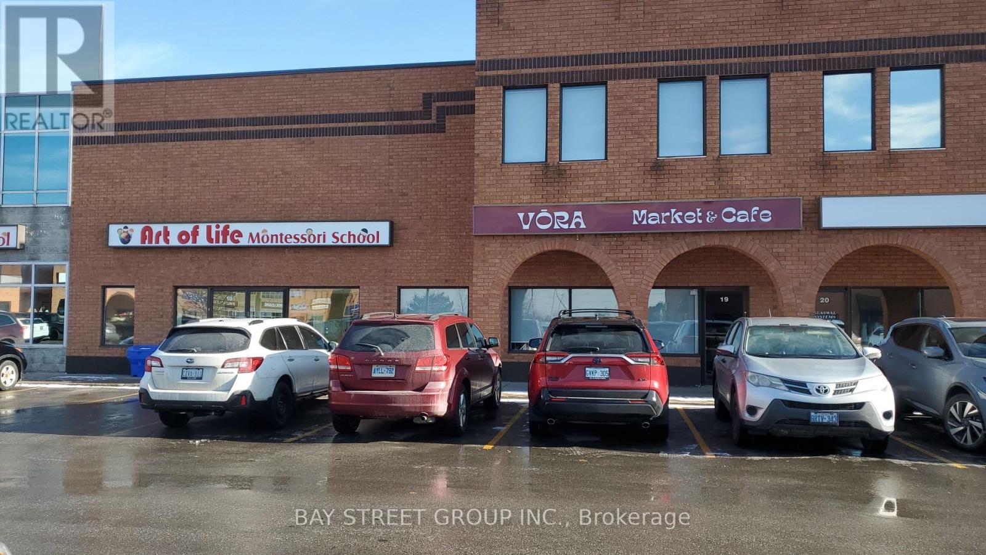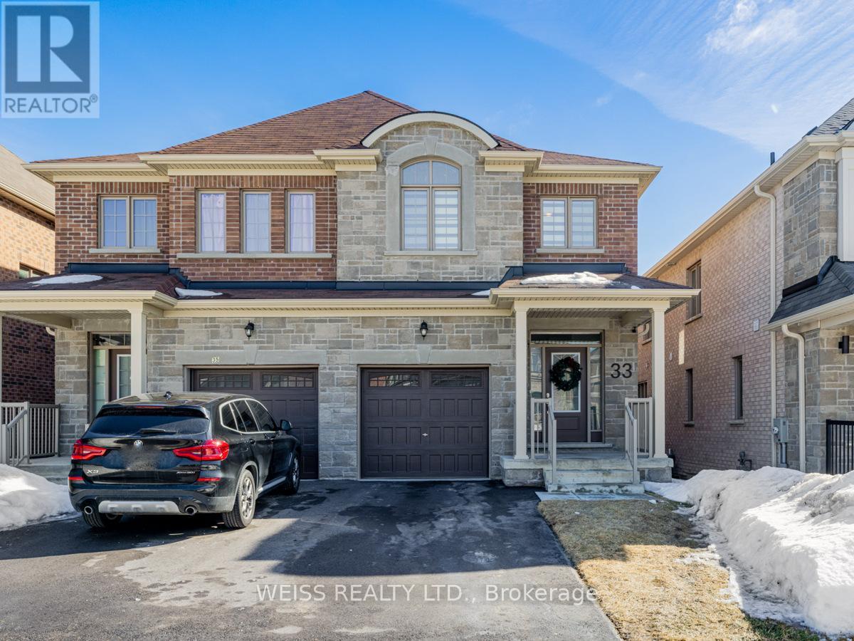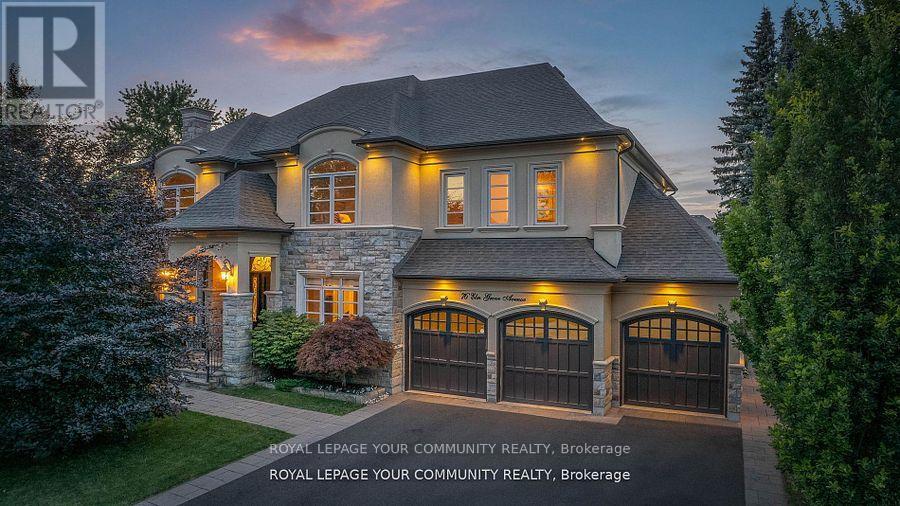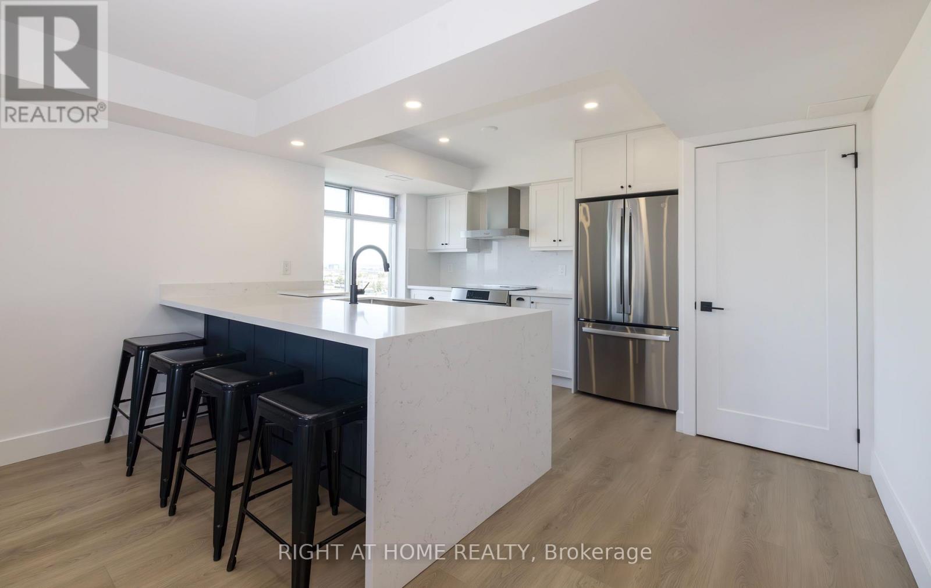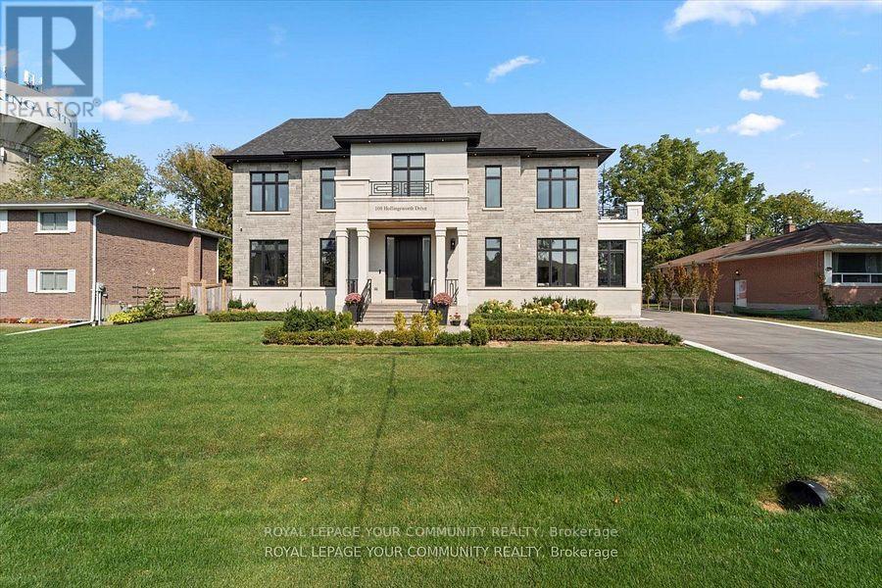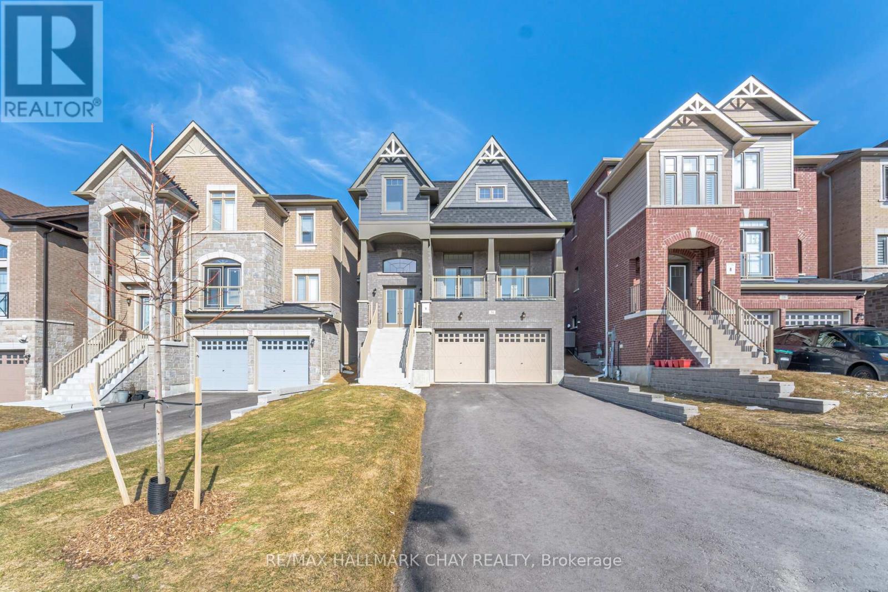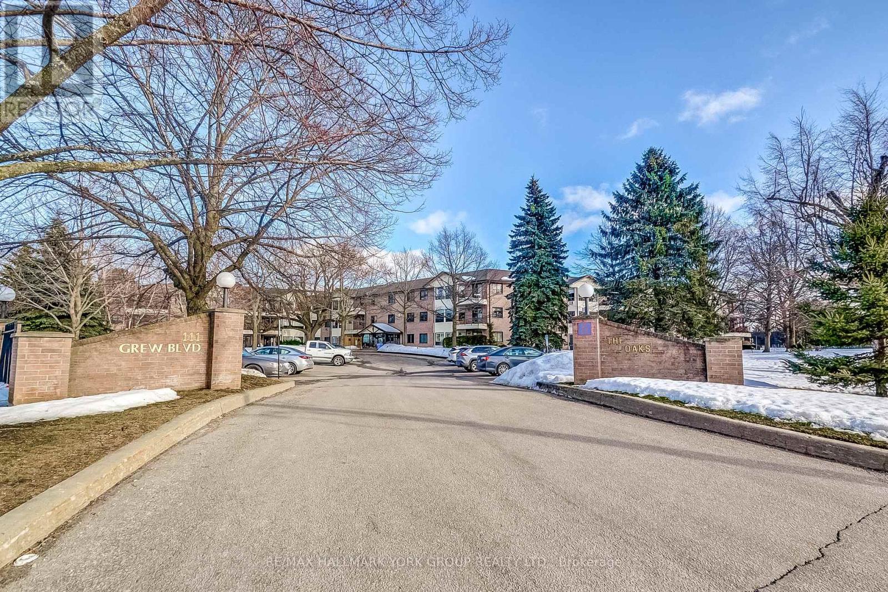19 - 17665 Leslie Street
Newmarket, Ontario
Great location! Commercial Condo With various business uses. Approx. 3000 Sq. Ft. Mezzanine: 600 Sq. Ft. Ground level:2400 Sq. Ft. Oversized Roll Up Door At The Rear. Ample Common Parking Spots, . A lot of retrofit, new HVAC, Reasonable Carrying Costs. Long open hours for your business. Current owner can deliver the turn-key business. See 3D Virtual Tour and additional photos in the virtual tour link. **EXTRAS** VTB available! Rarely sought Great Investment Opportunity! Currently used for fancy restaurant. Many brand new equipment for various food-related use. High income neighbourhood community. (id:60569)
19 - 17665 Leslie Street
Newmarket, Ontario
The Building Is 3,000 Sq Ft With A Main Floor Of 2400 And 600 Sq Ft On The Second Floor. The Building Is Set Up For Multi-Tenant Use With 5 Defined Private Areas. It also Has A Roll Up Door At Rear That Can Be Re-Opened. Vora Market & Cafe is a professionally designed market/cafe of collaboration between a chef and an interior designer. A thoughtfully curated grocery/cafe with a 2400 sq ft of food retail market, a coffee counter, and a state-of-the-art open kitchen on the first floor. 600 sqft of seating lounge on the second floor. full-service dine-in lunch and dinner, coffee, grab & go, prepared meals, grocery, and private events.With glass display fridges and freezers for optimal display of products and custom retail gondola shelves for maximum retail display. See 3D Virtual Tour and additional photos in the virtual tour link. **EXTRAS** A lot of products in house in our kitchen and place those products in the market as well like bread, soups, sauces, pasta, frozen meals, sandwiches, pies, salads etc. (id:60569)
200 Farrell Road
Vaughan, Ontario
Stunning Ravine Lot in the desirable and newly developed Upper West Side Community. Less than 3 years old purchased directly from the builder with over $130K in upgrades. Brilliant and functional layout provides approximately 7300 sqft of living space with great ceiling height for each floor, sunken or raised rooms for easy access, a walkout basement into the picturesque Maple Nature Reserve and a Third Floor Loft which includes a bedroom, ensuite, living room, balcony that is perfect for Guests or In-laws. Huge master ensuite & dressing room, all 5 bedrooms with ensuites and walk-in closets, spacious 3car tandem garage for your collection and an abundance of natural light throughout the home. The community boasts highly rated new schools and easy access to trails and parks, making it ideal for outdoor enthusiasts. This property perfectly blends luxury, comfort, and nature. **EXTRAS** All elfs, S/S Appliances (KitchenAid), Fridge, Dishwasher, Gas Stove (6 Burner), Built-in Convection Oven/Microwave Comba, Granite Counter tops, Front Loading Washer/& Dryer, 2 X Cac Units & 2 x Furnaces (id:60569)
193 Roxbury Street
Markham, Ontario
STUNNING 3-BDRM + 1 BDR IN THE BASEMENT, HOUSE IN ROUGE RIVER ESTATES. THIS HOUSE HAS BEAUTIFUL OAK STAIRCASE. UPGRADED CUSTOMIZED KITCHEN. COZY BASEMENT CAN BE USED AS FAMILY ROOM WITH SEP. ENTRANCE. LOTS OF RENOVATIONS, INTERLOCK DRIVE WAY, NEW BATHROOM TILES, NEW KITCHEN COUNTERTOP. LOCATED IN HIGH DEMAN LOCATION, CONVENIENTLY SURROUNDED BY SHOPPING MALLS, PUBLIC TRANSIT, HIGHWAY & RESTAURANTS!! **EXTRAS** EASY ACCESS TO HWY 407, GOLF COURSE, COSTCO & SUNNY SUPERMARKET! FRIDGE, STOVE, B/I DISHWASHER, GARAGE DOOR OPENER, WASHER/DRYER. CVAC, CAC, ALL ELF'S, WINDOW COVERINGS, HOT WTER TANK RENTAL. SEE VIRTUAL TOUR. (id:60569)
180 Lloyd's Lane
King, Ontario
Surrounded by soaring trees and stunning private estates, this 3.81 Acres of vacant could be the site of your future dream home and escape! (id:60569)
Ph17 - 372 Highway 7 E
Richmond Hill, Ontario
Rare 2-Storey Penthouse | 3 Bed + Den | 3 Bath | 2 Parking | This luxurious 1,190 sqft residence features 3 spacious bedrooms, a versatile den, and 3 elegant bathrooms. The open-concept layout boasts 9-ft ceilings, expansive windows, and a gourmet kitchen with high-end stainless steel appliances, marble countertops, and ample cabinetry. Primary suite with custom walk-in closet & spa-like ensuite Private terrace with serene views. 2 parking spots & premium amenities: gym, rooftop deck, party room & golf simulator. Prime location easy access to highways, top-rated schools, parks, shopping & dining Don't miss this rare opportunity book your private viewing today! Top Rated Schools Doncrest Public School, Thornlea Secondary School, Christ The King Catholic, St Robert High (IB). Nemours Builder Upgrades (Hardwood Floor Throughout, Marble Countertops, Custom Built Closet Organizer System . Two Parking Space ! Show and Sell ! **EXTRAS** Building boasts state of-the-art amenities including gym, rooftop deck, party room +more. Located in the heart of Richmond Hill, this penthouse offers easy access to major hwys, shopping, top rated schools, parks + variety of dining options (id:60569)
33 Frederick Taylor Way
East Gwillimbury, Ontario
A stunning semi-detached home built in June 2023 with 5 years of Tarion warranty remaining. This move in-ready 3-bedroom, 3-bathroom home offers a perfect blend of modern upgrades and thoughtful design. The main floor features elegant 5-inch hardwood flooring that continues up the upgraded stairs with iron pickets, through the second-floor hallway and into the primary bedroom. The upgraded kitchen boasts a quartz island, custom herringbone backsplash, and extended-height upper cabinets with a pots and pan drawer. Upgraded pot lights extend in both the kitchen and open-concept family room. The family room is enhanced by a marble fireplace with a TV package, including conduit, an electrical outlet and a PVC pipe for wiring. The home is equipped with a Fibe internet hookup conveniently located beside the fireplace. Additional main floor upgrades include floor vents to match hardwood and access to the garage with an interior door and concrete steps. Upstairs, the primary bedroom includes a custom walk-in closet and a spa-like 5-piece ensuite with a quartz vanity, upgraded glass shower, and single post/lever faucet. Bedrooms 2 & 3 feature upgraded industrial Berber carpet, subflooring, and separate closets. The second-floor laundry room is complete with a sink and a stylish tile feature wall. The home has been freshly painted (2024) with eggshell paint, and accent walls in the primary bedroom and bedroom 2. The basement floor has been painted with Behr concrete paint.The exterior has a newly paved driveway (2024) that accommodates two cars plus a garage. Additional features include brand-new Zebra blinds on all windows, LG stainless steel appliances (stove, fridge, dishwasher), a Broan 30-inch range hood, Whirlpool washer and dryer, a Kinetico twin-tank water softener and dechlorinator, a Lennox 2-ton air conditioner, a Reliance hot water tank (rental) and a Lennox furnace with an upgraded dehumidifier attached. (id:60569)
76 Elm Grove Avenue
Richmond Hill, Ontario
Welcome to the esteemed location of Oak Ridges in Richmond Hill, where you'll find 76 Elm Grove Ave, a truly unique and unparalleled masterpiece. This stunning home has been meticulously built with the utmost attention to every decision, detail, and material choice, both inside and out. Featuring 4 spacious bedrooms and 6 luxurious bathrooms, this home stands picturesque on a generous 75x203ft lot. Sophistication and style are evident throughout, with grand principal rooms offering an exceptional flow for large-scale entertaining and casual family living. Notable features include a designer custom kitchen, a cozy family room, commanding ceiling heights, and three fireplaces. The impressive hardwood floors throughout the home are complemented by the highest caliber transitional finishes. Additional highlights of this property are the three-car garage and a private backyard oasis. The outdoor space boasts a stone patio, an inground pool, and a large cabana with a wet bar, perfect for relaxing and entertaining. Surrounded by lush greenery and a manicured lawn, this haven offers unrivaled privacy and tranquility. A true masterpiece of architectural elegance, 76 Elm Grove Ave epitomizes luxury living at its finest. (id:60569)
1508-1509 - 135 Pond Drive
Markham, Ontario
*** A Rare Opportunity to Own Two Completely Renovated Units (1508 & 1509) *** Boasting over 2000 sqft of luxurious living space, divided between two fully self-contained units, this unique property offers exceptional flexibility. Both units have been meticulously renovated from top to bottom and are brand-new, never before lived in. *** Ideal Investment or Multi-Generational Living Setup *** Live in one unit while offsetting your mortgage by renting the other, rent both units, or easily convert them into a spacious single living area. This is a perfect opportunity for multi-generational living or versatile rental options. *** Unit 1508: *** A spacious, bright corner unit featuring 2 bedrooms, 2 bathrooms, and a stunning waterfall island in the kitchen. *** Unit 1509: *** A separate 2-bedroom, 1-bathroom unit offering privacy and comfort.Both units include ensuite laundry, 2 underground parking spaces, and a storage locker. *** Exquisite 2025 Renovations with High-End Finishes *** No expense was spared in the 2025 renovations, featuring custom kitchens with quartz countertops, designer backsplashes, and high-end stainless-steel appliances, including a Bosch induction range, Bosch dishwashers, a brand-new GE French door fridge with water and ice dispenser, and Electrolux and Bosch washers and dryers. *** Luxury Finishes Throughout *** Italian-made Aquabrass showers, Designo and Kohler faucets, Australian Caroma smart toilets, large Kindred stainless-steel sinks with side drains, and premium West Elm and Vaneto vanities. Custom modern Aria vents complete the high-end aesthetic. *** Convenient Location with Access to Everything *** Located in the heart of Markham, this property offers easy access to public transit, local parks, shopping centers, place of worship, great shools and a variety of other amenities. Its also just moments away from Highways 404 and 407, making commuting a breeze. (id:60569)
108 Hollingsworth Drive
King, Ontario
Welcome to your dream home in the heart of King City! This stunning custom-built residence is ideally situated near top-rated private schools, GO Transit, and picturesque parks, making it perfect for families and commuters alike. Step outside to your beautiful backyard oasis, complete with a sparkling saltwater pool, a charming gazebo, a built-in BBQ, and a covered patio ideal for entertaining or relaxing in style. The in-floor heating in all tiled areas and even the driveway, garages, walkways, front porch, covered patio and rear walk up adds a level of luxury and comfort, especially for colder climates. This home is designed with convenience, elegance, and relaxation in mind. With too many features to list, this home truly has it all. Don't miss your chance to see everything it has to offer; check out the photos for a closer look! (id:60569)
30 Janes Crescent
New Tecumseth, Ontario
Welcome to this beautifully designed 4-bedroom, 3-bathroom home in the highly desirable Treetops community of Alliston! From the moment you step into the grand entrance, youll be captivated by the elegant details and spacious layout, perfect for modern family living.The heart of the home is the chefs kitchen, featuring ceiling-height cabinetry with crown moulding, luxurious quartz countertops, high-end GE Café stainless steel appliances, and ample counter spacea dream for any home cook. The open-concept design flows into the great room, where a cozy fireplace creates the perfect ambiance for relaxing or entertaining.The formal living and dining room provide even more space to host guests and offer direct access to a balcony, perfect for enjoying your morning coffee or unwinding at sunset.Upstairs, youll find a conveniently located laundry room, making everyday chores a breeze. The large bedrooms offer ample space for the entire family, with the primary suite featuring a spa-like ensuite for ultimate relaxation.The large backyard provides endless opportunities for outdoor enjoyment, whether it's summer barbecues or peaceful mornings surrounded by nature.The unfinished basement offers incredible potential, including the ability to add a separate entrance for an in-law suite or rental opportunity.Located in a vibrant, family-friendly neighborhood close to parks, schools, and amenities, this home is truly a rare find. Dont miss your chance to own in Treetops schedule your showing today! (id:60569)
306 - 111 Grew Boulevard
Georgina, Ontario
The Oaks offers a perfect blend of comfort and convenience in the heart of Jacksons Point. This welcoming condo spans 1,300 square feet and features two spacious bedrooms, including a primary bedroom equipped with a 4-piece ensuite and oversized closet space that will make organizing a breeze. Both bedrooms and the entire unit are freshly painted and fitted with new carpets, offering a clean and bright living space. The open concept living area connects seamlessly with the kitchen, providing lots of storage spaces for those who adore an organized abode. Whether you're a culinary enthusiast or a takeout connoisseur, the proximity to local restaurants, shopping centers, and grocery stores like Sobeys Sutton ensures you're never far from what you need. Just a short walk away, relax at Jackson's Point Parkette or explore the nearby beaches and marina - perfect for outdoor lovers!Commuters will find peace of mind with easy access to highways, just 10 minutes to Highway 48 and 20 minutes to Highway 404.Make this condo your sanctuary, surrounded by all the essentials and attractions that enhance day-to-day living. Whether for leisure or convenience, this home ensures you are perfectly positioned to enjoy the best of both worlds! (id:60569)


