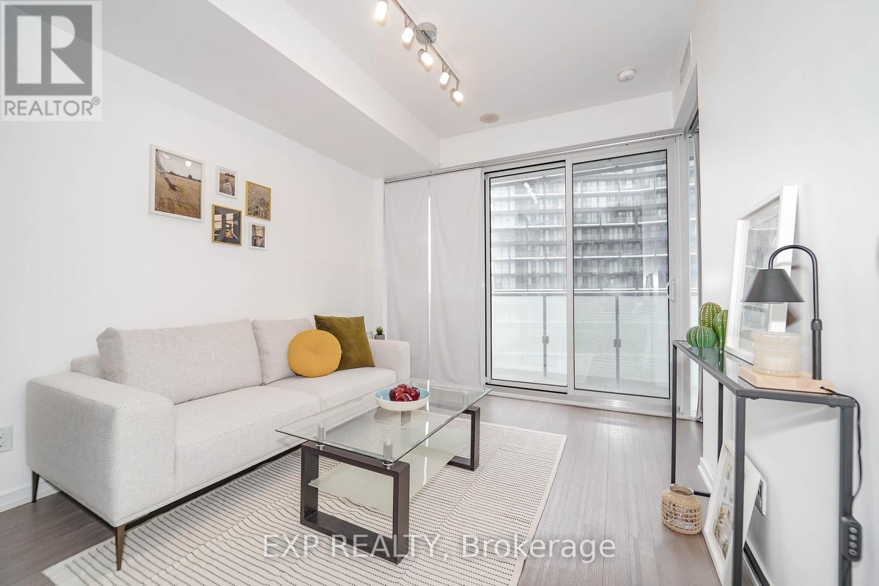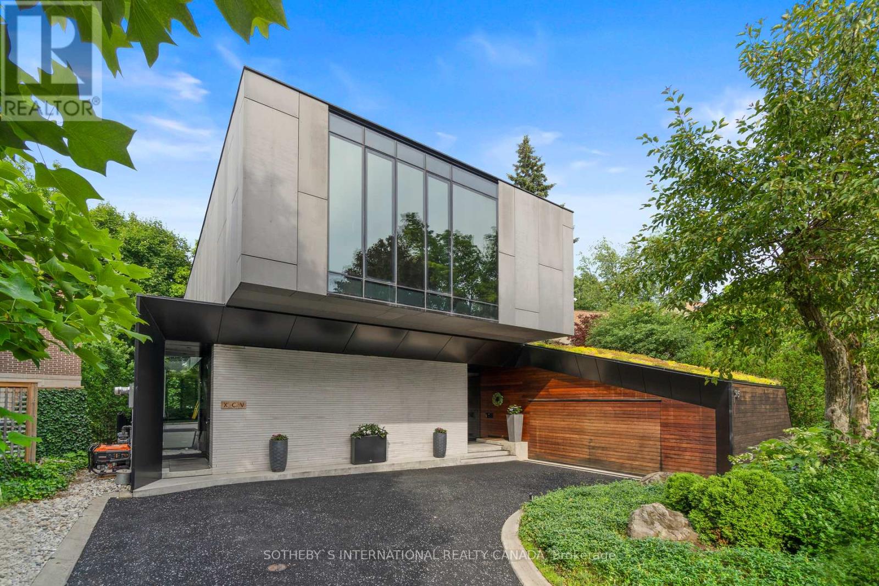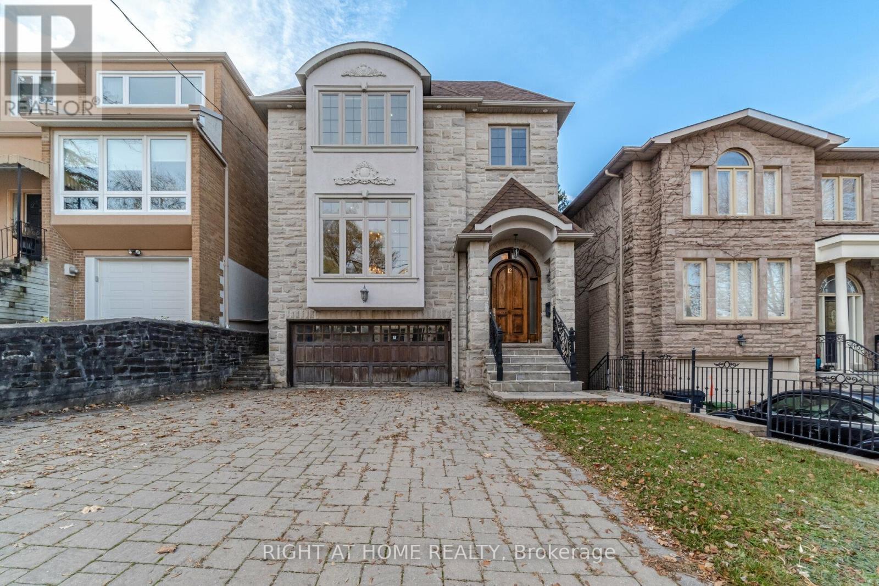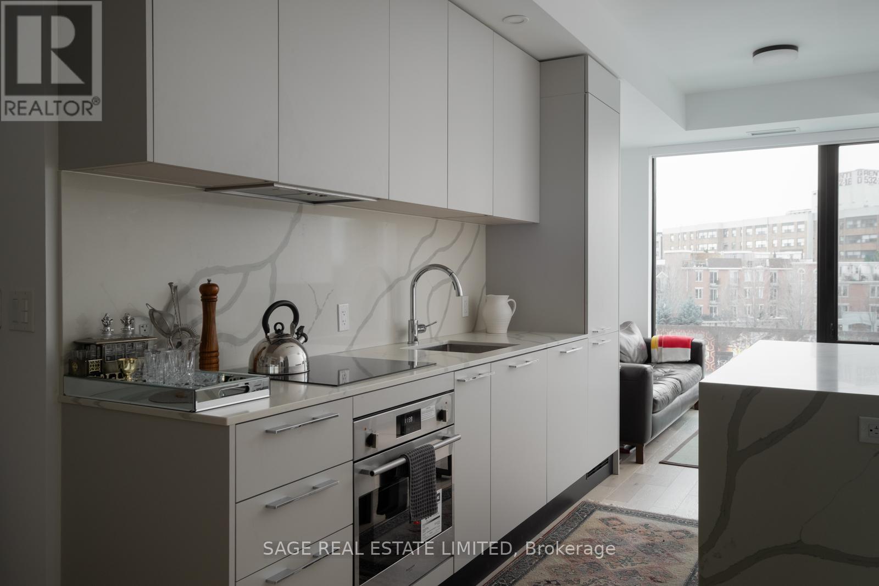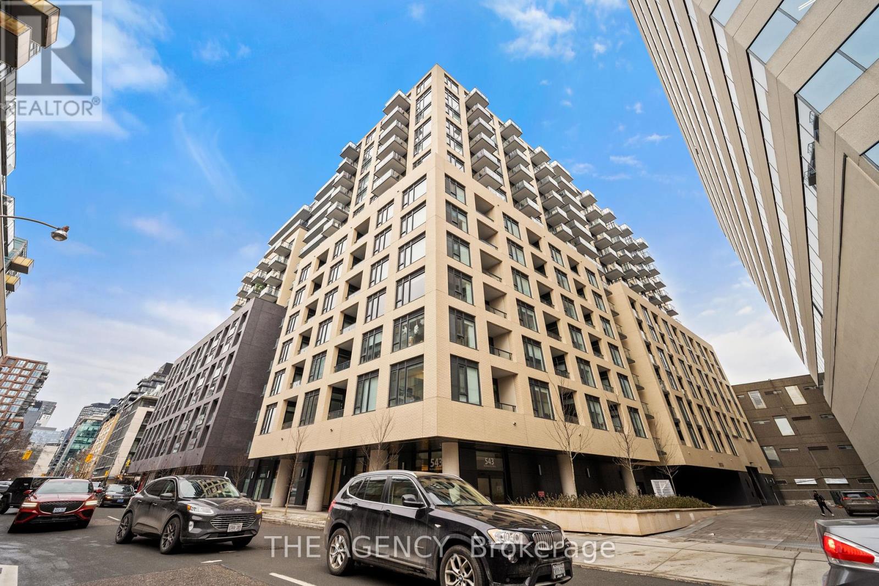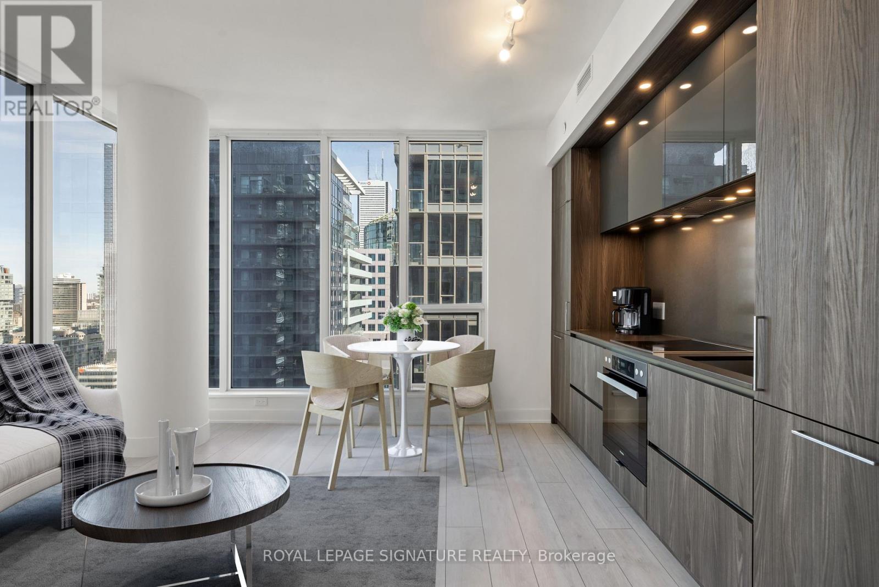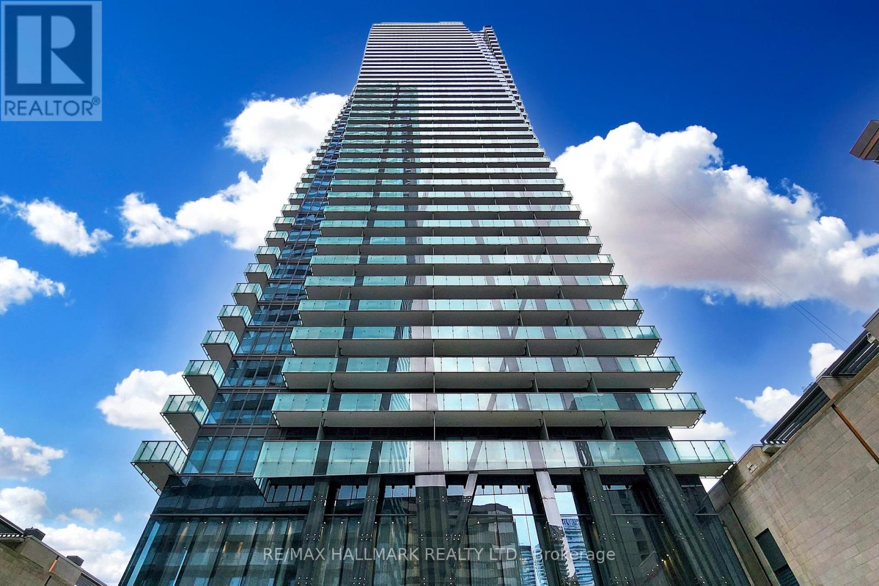2901 - 101 Peter Street
Toronto, Ontario
Experience the best of downtown Toronto in this stunning move-in ready 1-bedroom, 1-bathroom condo. Boasting 9-foot ceilings, floor-to-ceiling windows, and modern finishes, this bright and open space is perfect for urban living. Situated in the heart of the Entertainment District, you're just steps from dining, shopping, and cultural hotspots like the TIFF Bell Lightbox, Princess of Wales Theatre, and Roy Thomson Hall. With a perfect Walk Score, everything you need is within reach, and effortless transit access puts the city at your doorstep. Enjoy nearby attractions such as the Rogers Centre, CN Tower, and Scotiabank Arena. (id:60569)
95 Riverview Drive
Toronto, Ontario
Riverview House - A Modern Masterpiece Overlooking Rosedale Golf Club! Nestled in the prestigious enclave of Teddington Park, Riverview House is a rare architectural triumph, seamlessly blending modern innovation with the serenity of nature. Designed by Canadas most celebrated architect, Bruce Kuwabara, this extraordinary residence is a statement of refined luxury, where every element has been meticulously curated for the most discerning buyer. Expansive glass curtain walls dissolve the boundary between indoors and out, flooding the home with natural light and offering unparalleled ravine views. The grandeur of the open-plan living spaces is enhanced by reclaimed elm flooring, milled from historic factory beams, and the striking use of ipe wood cladding, creating a warm yet contemporary aesthetic. The chefs kitchen with an oversized marble island flows effortlessly into open-concept living and dining spaces, designed for both intimate moments and grand entertaining. A sculptural single-piece steel staircase, crowned by a stunning skylight, leads to the private quarters, where the primary retreat floats gracefully over the ravine, evoking the tranquility of a luxury treehouse. This serene sanctuary is complete with a spa-inspired marble ensuite, offering a perfect vantage point to take in the ever-changing beauty of the seasons. Two additional bedrooms, an open den, and a gallery-style hallway complete the upper level. A discreetly positioned main-floor guest suite provides the ultimate in privacy. The lower level, with heated concrete floors, offers a perfect blend of comfort and functionality. Outdoors, the ravine backdrop shifts with the seasons, from lush summer privacy to an ethereal winter landscape. Designed for sustainability, the home features green roofs, rainwater harvesting, permeable driveway, and high-efficiency zoned mechanicals. Min to country's top & private schools incl. Havergal, Crescent & Toronto French, Granite Club, Rosedale Golf Club. (id:60569)
1218 - 87 Peter Street
Toronto, Ontario
Located in Toronto's vibrant downtown district, this rare Twinkle Floor Plan offers a spacious 1-bedroom + den with1 full bathroom, spanning 600 sq. ft. of open-concept living and dining space. Modern kitchen features a sleek stone countertop and built-in appliances. Ample storage with 2 closets in foyer. Just steps from the city's best attractions, including TTC, King West, Queen West, top restaurants, shopping, and theatres. Enjoy walking distance to TIFF, luxury hotels, and Rogers Centre experience the energy of this trendy hotspot! (id:60569)
104 Ossington Avenue
Toronto, Ontario
Incredible investment opportunity to own a unique and magnificent commercial/residential space in the heart of Trinity Bellwoods on prime strip of Ossington Avenue between Dundas and Queen Streets. Stunning, move-in ready 3-storey residence with courtyard, 4+1 large bedrooms and 3 full luxurious bathrooms, beautifully renovated with modern tasteful finishes throughout. Top-floor primary bedroom with skylights, 3 piece ensuite bathroom, and walk-out to balcony. Two distinct commercial spaces on property including one spacious ground floor store-front with separate entrance, and sprawling lower-level. Outstanding visibility on ultra-trendy street with loads of walk-by traffic from tourists and locals alike. A second commercial space is a beautifully renovated, multiple award winning recording studio at the rear of the property. The studio features a separate private entrance, washroom and fully independent HVAC system. The unit was professionally converted from a multi-car garage and sound proofed. ****EXTRAS**** Mere steps from multiple transit routes. This gorgeous and versatile property is surrounded by the city's hippest restaurants, bars and boutiques. Opportunity awaits! (id:60569)
12 Walder Avenue
Toronto, Ontario
This Exquisite Custom-Built Home Offers The Perfect Blend Of Exceptional Luxury, Comfort, Serenity & Convenience In Prestigious Midtown Toronto Neighbourhood. Magnificent Custom Masterpiece With Superb Craftsmanship, Millwork & High-End Finishes Throughout! It Has A Remarkable Open-Concept Functional Layout For Family Enjoyment & Entertaining With Over 3600 Sq Ft Of Sunfilled Luxury Living, Grand Principal Rooms, 5 Bedrooms, 5 Baths, 2 Car Garage & Private Double Driveway For 6 Cars.**The Opulent & Elegant Living Room & Dining Room Are Truly Welcoming & Impressive. The Stunning Well-Designed Family Room Has A Marble Gas Fireplace, Extensive Custom Cabinetry, And Opens To An Inviting Kitchen For Perfect Gatherings. The State-Of-The-Art Chef's Kitchen Has Stainless Steel Built-In Appliances, Granite Countertops, Oversized Centre Island, Expansive Custom Cabinetry, Huge Breakfast Area, And A Walkout To The Tranquil Professionally-Landscaped Terrace (17'x15') & Private Backyard. The Skylit Upper Level Boasts 4 Designer-Approved Bedrooms With Ensuite Baths & Abundant Storage, And A Laundry Room For Great Convenience. The Primary Suite Embraces Luxury & Timeless Elegance With Generous Walk-In Closet, Custom Organizers, Deluxe Ensuite Bath, Ambient Lighting & Wall-to-Wall Windows.***Steps To Top Schools, New Eglinton LRT Subway Station, Library, Whole Foods, Metro, 5 Parks & Nature Trails, Sunnybrook Hospital, Restaurants, Shops, Mt Pleasant Village, Bayview-Leaside, Yonge & Eglinton, And Much More! Easy Access To Downtown Toronto & Major Highways.*** Fantastic Investment -- Great Family Home Or As Luxury Rental In High Demand Area. Must See To Appreciate! **EXTRAS** Hardwood, Marble & Granite Throughout, Exquisite Millwork, Expansive Custom Cabinetry, Crown Moulding, 10' Coffered Ceiling, Skylight, Second Floor Laundry, Custom Wet Bar With Granite Counters, Sink & Fridge, Direct Access To Garage, Ample Storage & Much More! (id:60569)
405 - 200 Sudbury Street
Toronto, Ontario
Experience contemporary living in Unit 405 at 200 Sudbury St, a stunning 1-bedroom + den suite nestled in the lively Little Portugal neighborhood. Designed with modern elegance, this home features high-end finishes, an open-concept layout, and 10' ceilings that enhance the sense of space. The sleek Scavolini kitchen comes complete with integrated appliances and a central island, perfect for culinary creations and casual gatherings. The versatile den offers the ideal space for a home office or relaxation zone, while the spacious bedroom with a double closet provides a peaceful retreat. Step onto the expansive, private terrace for seamless indoor-outdoor living. Ideally located across from the iconic Gladstone House Hotel and steps from trendy Queen Street West, Trinity Bellwoods Park, and the Ossington Strip, Unit 405 delivers unmatched convenience, style, and community. Move-in ready, with maintenance fees that include Rogers Ignite Interneturban living at its finest. (id:60569)
522 - 543 Richmond Street W
Toronto, Ontario
Located in the vibrant Fashion District, 543 Richmond presents an incredible opportunity. Its prime location places you close to the Entertainment District and just minutes from the Financial District, offering a lively and well-connected lifestyle. Developed by Pemberton Group, the building features a variety of high-end amenities, such as a cutting-edge Fitness Centre, a stylish Party Room, a refreshing Outdoor Pool, and other premium features that elevate the living experience. With 530 square feet of open-concept living space, this unit is designed to impress. (id:60569)
2514 - 35 Mercer Street
Toronto, Ontario
Welcome to Nobu Residences, where luxury living meets unparalleled comfort. Nestled in the heart of the downtown, this stunning 2 bedroom, 2 bathroom condo offers an exquisite living experience. As you step into this meticulously designed space, you'll be greeted by an open-concept layout that seamlessly blends contemporary elegance with functionality. The spacious living area offers floor-to-ceiling windows, allowing natural light to flood the space and offering breathtaking views of the city skyline.The kitchen features Miele appliances, sleek cabinetry, and quartz countertops. Residents of Nobu Residences enjoy a wealth of amenities, including a state of the art fitness center, outdoor terrace, and 24-hour concierge service. With its prime location near shopping, dining, and entertainment options, this condo offers the epitome of urban living. Property is digitally staged. (id:60569)
3607 - 65 St Mary Street
Toronto, Ontario
Experience luxury living at the prestigious U Condo in the heart of downtown Toronto! This exquisite residence features a large balcony with breathtaking, unobstructed views and 9 ft ceilings. The interiors are adorned with pre-finished, engineered 5" wide wood flooring, and a beautiful European-style kitchen complete with Corian backsplash and countertops.Indulge in the stunning 3-storey lobby with a 24-hour concierge and enjoy access to 4,500 sq ft of top-notch amenities. These include a party room, billiard room, fitness and yoga studio, library, and steam room. Located just steps from St. Michael's campus, the financial district, restaurants, shops, and all essential amenities, this is urban living at its finest. Make this luxurious U Condo your new home and embrace the best of downtown Toronto! (id:60569)
15 - 266 Finch Avenue E
Toronto, Ontario
Prime Townhouse in Willowdale, 2 years New 2+1 Bedrooms + living room + 2 Baths stacked townhome with Tones of Upgrades, 10 Min Walk to Finch Subway. Amazing home for nuclear family and investors. Close To Bayview Village, North York Centre, YMCA, Supermarket, Seneca College, HWY 401, Toronto's Desirable Bayview Village Neighborhood. City's Best-Connected Residential Area. Close To World-Class Schools, Opera House, Cinemas, Parks, Highways and Gourmet Restaurants. A Modern and Chic Environment Where Residents Rarely Fill the Need to Travel Downtown in Order to Enjoy the Excitement of Big City Life here in North York. (UNIT 15, LEVEL 1, TORONTO STANDARD CONDOMINIUM PLAN NO. 2947 AND ITS APPURTENANT INTEREST SUBJECT TO AND TOGETHER WITH EASEMENTS AS SET OUT IN SCHEDULE A AS IN AT6206821 CITY OF TORONTOParking lot: UNIT 29, LEVEL A) (id:60569)
2603 - 470 Front Street W
Toronto, Ontario
Luxurious 2-Bedroom + Den Condo, 946 Sq Ft, High-Floor Living with Southwest Views! Indulge in sophisticated urban living at this meticulously designed 2 Bedroom + Den, 2 Bathroom condo on a high floor, offering unobstructed southwest views of Toronto's skyline and Lake Ontario. Bathed in natural sunlight with 10 ft ceilings, this 946 sq ft residence combines elegance and functionality, featuring an open-concept layout and a private balcony perfect for entertaining or relaxation. Interior Highlights: Chef-Ready Kitchen - Sleek modern design with a spacious island, premium stainless steel appliances, and integrated storage, perfect for culinary creativity and hosting. Spa-Inspired Bathrooms - Upgraded vanities with undermount sinks, including a luxurious 5-piece ensuite (dual sinks, glass shower, soaker tub). Flexible Den - Ideal for a home office, gym, or guest space. Premium Finishes - Wide-plank flooring and floor-to-ceiling windows in Living/Dining area. Building Amenities: Enjoy a resort-style lifestyle with 24-hour concierge, a state-of-the-art fitness center, indoor/outdoor lounges, games room, BBQ areas, guest suites, and a dog run. Includes one parking spot, a locker, and internet service covered by maintenance fees. Prime Location: Steps to dining, shopping, and workspaces within your building. Walk to upcoming Spadina-Front GO Station (Barrie Line) and King-Bathurst Station. (id:60569)
28 Glenorchy Road
Toronto, Ontario
Prestigious Bridle Path Ravine Mansion on Exclusive Enclaves of Glenorchy. Modern French Chateauesque with Renaissance Design. Renowned Hovan-Homes Masterpiece. Soaring 25 Ft Ceiling Anchors Grandeur Foyer and Symmetrical Layout. Upscale Finishes Acclaims Both Contemporary Living & Timeless Elegance. Total Appx 7,366 Sf Luxurious Interior. Above 5,564 sf. Walkout Lower Level 1,802 Plus 3-Car Garage. Upper Four Ensuite Bedrooms, Downstair Guestroom & Nanny's Quarter. Lavish Walk-in & Walk-through Wardrobes. Culinary Maple Kitchen. Hand-painted Royal Library. Salon Style Gallery Hallways. Segmental Arches, Detailed Dormers, Curved Staircase, Cast Iron Accents, and Silk Fabric Walls Consistently Honouring the Homeowner's Fine Taste. Sitting atop of Acres of Lush Glendon Forest & Sunnybrook Park to Enjoy Panoramic Greenery & Private Oasis. Perfect Proximity to Granite Club, Golf Courses, Crescent, Harvergal, T.F.S., U.C.C., Crestwood & Wealth Choice of Top Ranking Public & Private Schools. **EXTRAS** Enhanced Outdoor Living Adored Professionally Crafted Front & Back Gardens, Grotto Patio & Natural Stone Paths, Circular Driveway Extending Long Inner Drive, and An Unparalleled Extraordinary: The Magnificent Ravine !!! (id:60569)

