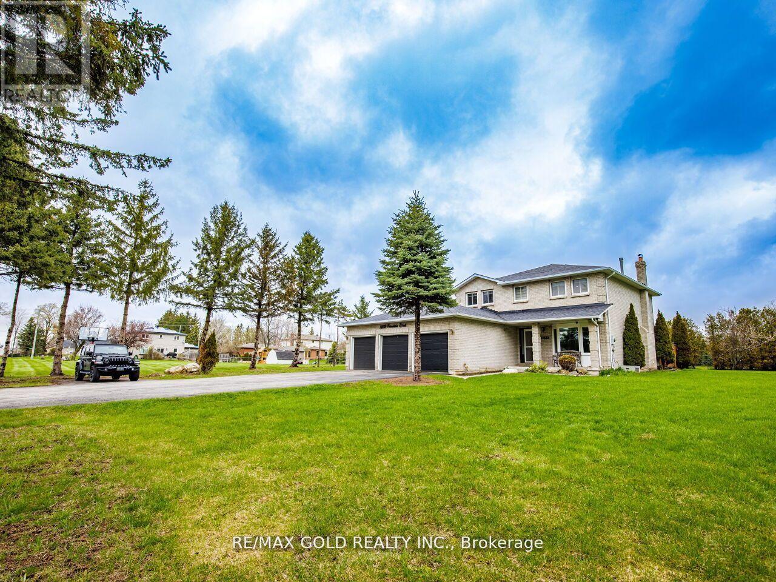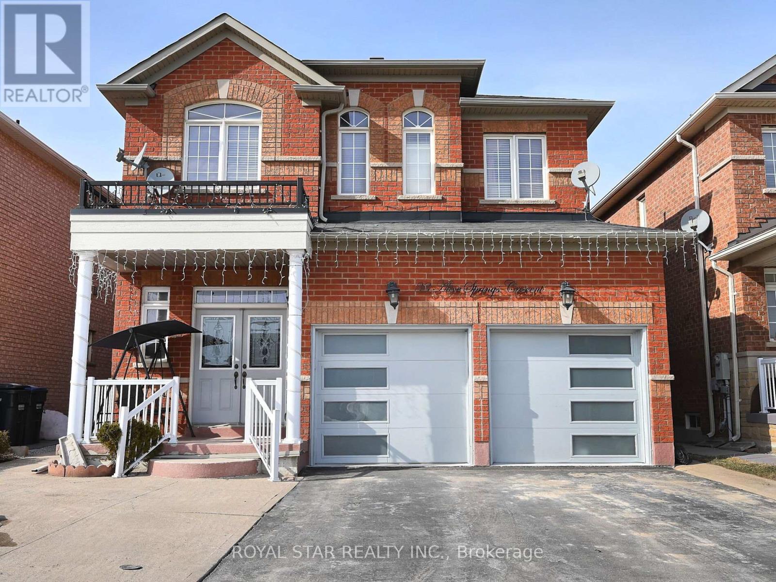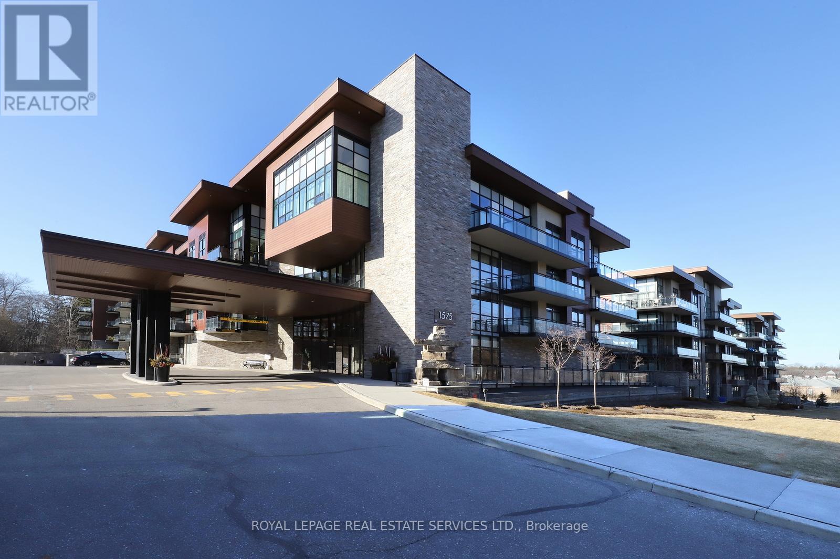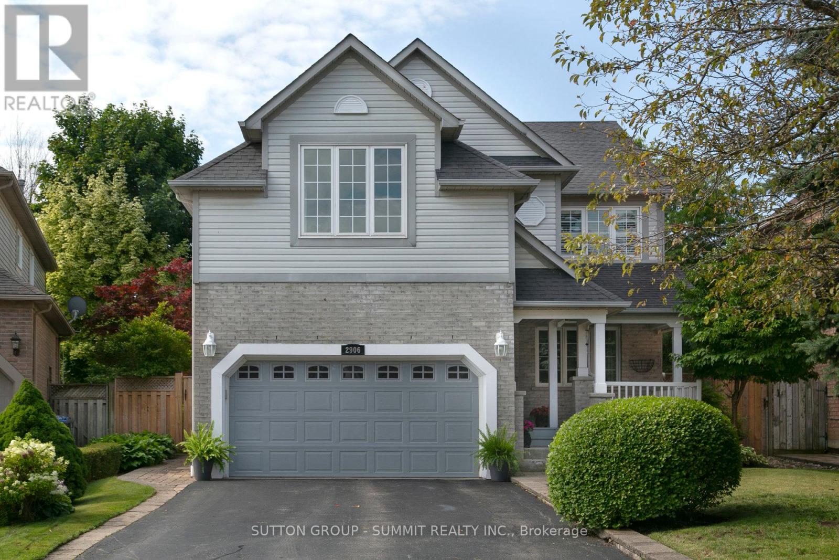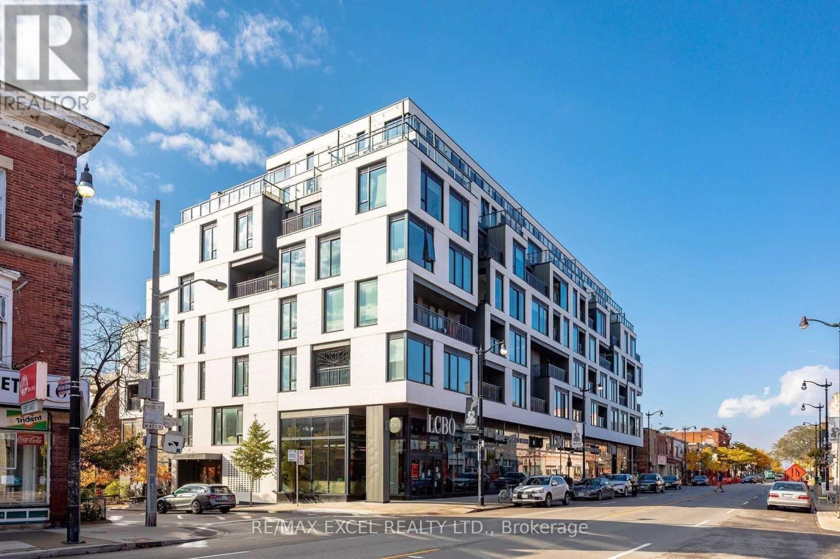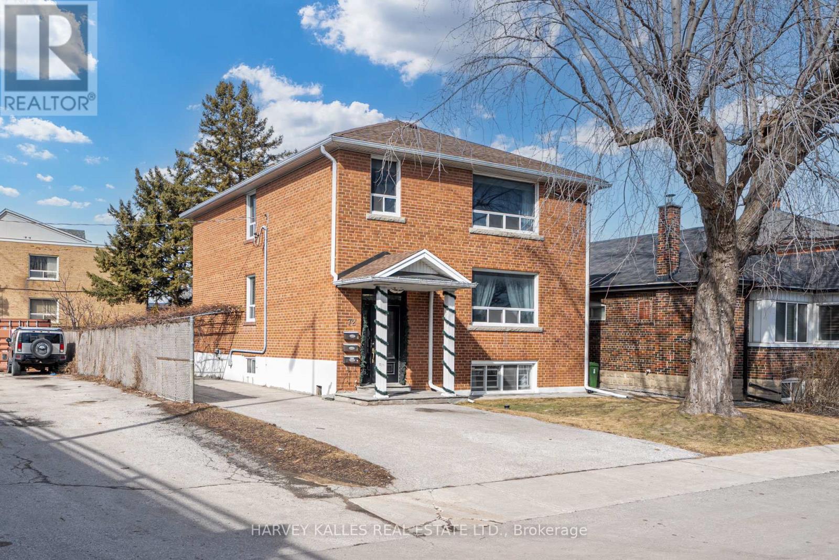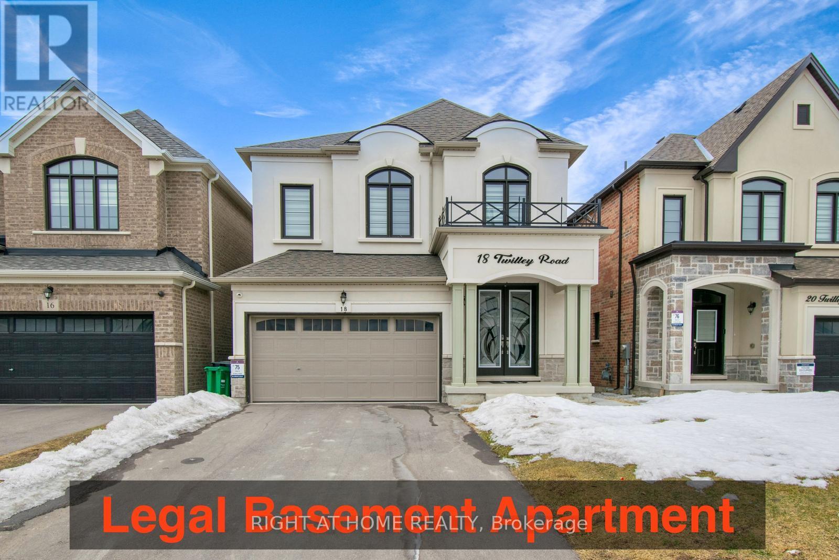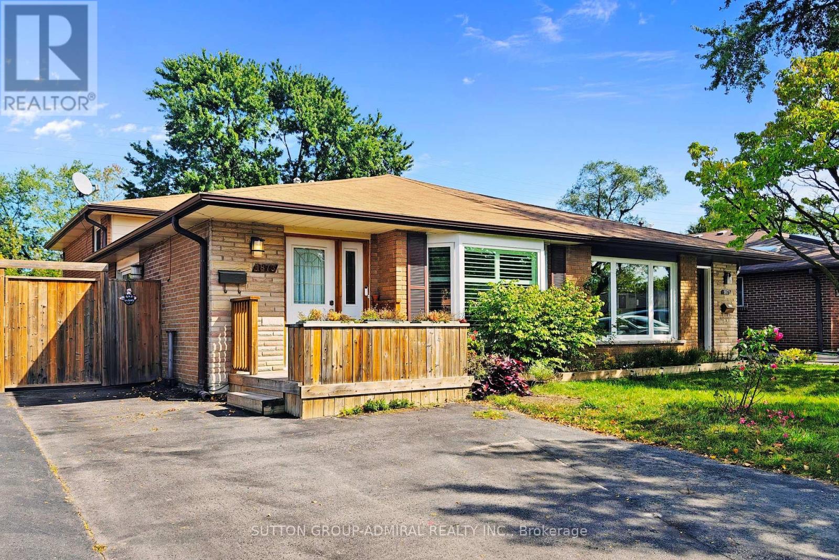43 William Cragg Drive
Toronto, Ontario
Experience luxury in this custom-built modern home where luxury and craftsmanship meet impeccable design with almost 4000 sq.ft. of elegant main level living space and basement has 4 bedrooms Having separate visit area, Double door entrance, main kitchen open balcony with access to front and back area main floor, separate legal basement entrance to backyard upgrades. dining room designed Features include a sleek chefs kitchen with high-end appliances, hardwood floors, dual laundry rooms. Offering Endless Potential For Your Vision To Come To Life. Nestled In A Prime Location, This Property Is Just Moments Away From Parks, Schools, Major Highways, And The Humber River Regional Hospital, Making It The Perfect Blend Of Convenience And Comfort. The rear backyard provides ample space to create fabulous outdoor living for summer entertaining. (id:60569)
3655 Loyalist Drive
Mississauga, Ontario
Nestled in the heart of the desirable Erin Mills neighbourhood, 3655 Loyalist Drive presents a rare opportunity to own a stunning 4-bedroom, 3-bathroom home. With its exceptional curb appeal and welcoming atmosphere, this 2871 square foot property is sure to impress. Offers a stunning private backyard retreat with heated saltwater pool, perfect for relaxation and entertainment. Located just steps from nearby parks and trails, and with easy access to highways 403, 401, and QEW, this home offers the ultimate blend of luxury, comfort, and convenience. Families and professionals alike will appreciate the proximity to top-rated schools, shopping, restaurants, and other local amenities. Don't miss out on this incredible opportunity to make this your dream home! (id:60569)
18555 Hurontario Street E
Caledon, Ontario
Renovated Beautiful Detached House With 4 Bedrooms And 3 Washrooms, Installed New Pot Lights, New Paint, New Flooring, New Staircase With The Iron Pickets, Upgraded Kitchen With New Granite Counter-Tops And S/S Appliances. Separate Living Rm, Separate Dinning Rm, Separate Family Rm With A Classic Look Fireplace, House Is Just Perfect For Any Car Enthusiast/Commuter Looking For That Little Slice Of Heaven Located On Hurontario St With .81 Acre In Caledon Village. 3 Car Garages & Parking For Over 10 Vehicles, This Spacious Home Feat. 2 Walkouts To Large Deck & Lovely Backyard, Parkland At Back Of Property Provides Privacy With Mature Pear/Apple Trees. Pool Table, Bar Area And Good Size Rec Rm In The Finished Basement Is Perfect For Family Entertaining. Another Features Of This Property--->>> No Immediate Neighbors At The Back, The Town Of Caledon Owns 2 Acres Vacant Lot Just Behind This House This is modern living at its finest contemporary, functional, and ready to welcome you home. (id:60569)
33 Alice Spring Crescent
Brampton, Ontario
Gorgeous, Bright Detached All Brick House 3352 SqFt Of Living Space (2657 SqFt Upper Level Plus 695 SqFt Basement) Fully Upgraded. Oak Staircase Finished Basement With Separate Entrance, Double Door Entry 9Ft Ceiling On Main Floor, Gas Fireplaces, Upgraded Kitchen With Backsplash & S/S Appliances. All Bedrooms Have Semi Ensuite Or Ensuite Washrooms. 2nd Floor Laundry. No Homes In Front. Electric Car Charger Is There In The Garage. Walkout To Cedar Deck. Solar Panel Income. Very Practical Layout, Spacious Rooms Washrooms. Excellent Location! Close To Go Station, Plazas, Park, School & Public Transit. Ideal Home For A Large Family. (id:60569)
433 - 1575 Lakeshore Road W
Mississauga, Ontario
Top floor unit in the award winning 'Craftsman' in the heart of Clarkson Village. 9' ceilings soaring to 11'6" in the living area. Fabulous views of the courtyard and open skyline. Many builder's upgrades plus an oversized custom kitchen island with b/i drawers & cabinets. Superb building amenities incl a guest suite, fully equipped gym, spacious party room/lounge, expansive rooftop deck w/BBQs & patio seating, library, pet washing station, 24 hour concierge/security, storage locker just down the hall from the unit. Great location in the sought after Lorne Park School District, public transit at the door & quick walk to numerous shops & restaurants. Cycle or take a leisurely walk to the lakefront parks. Quick access to the Clarkson GO and QEW. (id:60569)
2906 Coulson Court
Mississauga, Ontario
Stunning 4-Bedroom Family Home In Central Erin Mills! Nestled On A Quiet Tree-Lined Cul-De-Sac, This Beautifully Renovated Home Sits On A Premium Pie-Shaped Lot With Direct Park Access-Perfect For Families Who Love The Outdoors! With Over $350K In Renovations, This Home Offers Luxury And Comfort, Featuring: Gourmet Chef's Kitchen - Granite Countertops, Built-In Appliances, A Workstation And An Open-Concept Design That Flows Seamlessly Into The Sun-Filled Great Room, perfect For Entertaining or Relaxing. Spa-Like Primary Retreat - Spacious Primary Suite With Newly Renovated Luxurious Ensuite And A Large Walk-In Closet. Elegant Finishes Throughout - Gleaming Hardwood Floor, All Bathrooms Renovated , And A Professionally Landscaped Backyard. Outdoor Oasis - A Gorgeous Stone Patio, Pergola, Twinkle Lights And Flood Lighting Create The Perfect Space For Summer Nights And Entertaining. Brand New Furnace And Air Conditioner. Located In The Top-Ranked School District - John Fraser & St. Aloysius Gonzaga (French Immersion). With Easy Access To Major Highways, Shopping, Parks & Recreation Centers. A Rare Opportunity To Own A Meticulously Updated Home In A Prime Location - Don't Miss Out! (id:60569)
101 - 530 Indian Grove
Toronto, Ontario
Rare opportunity! This loft like corner townhome is one of only two in the coveted boutique Duke condos, a winner of Toronto urban design awards. A sun-filled home with South and East exposures, offering a generous and functional two-bedroom and 3 bathrooms floorplan with lots of storage space. Thoughtfully designed with high ceilings, large windows, and exclusive use green garden in front of the unit, this home is bathed in natural light, creating a warm and inviting ambiance. Enjoy engineered hardwood flooring throughout, heated floors in living room and kitchen, custom built hidden storage, upgraded Scavolini kitchen and bathroom cabinets, a gas cooktop, ceasarstone countertops, and upgraded ensuite bathroom. Over 50K spent on upgrades. Designed with sustainability in mind, the unit is equipped with water-conserving fixtures, energy-efficient built-in appliances, programmable thermostats, and Energy Recovery Ventilators (ERV) for optimal comfort and efficiency. Parking and extra-large private storage (7 by 7) included. Stepping out to enjoy the neighborhoods vibrant cafs and shops this property is the unique urban home in a quiet, residential setting. A short stroll to High Park, Keele and Bloor West subway stations, UP Express, GO, street cars.Don't miss this rare opportunity to own a truly special home in a sought-aftercommunity! (id:60569)
72 Mendota Road
Toronto, Ontario
Attention all families, professionals, and investors! Welcome to 72 Mendota Road, a bright and spacious Triplex in the heart of Etobicoke. Excellent investment opportunity for live-in and earn income, or for any savvy investor looking for a great income producing property close to Royal York Rd. Step inside to discover bright and airy living spaces with large bright windows that flood the home with loads of natural light. The second floor features an open concept living and dining area perfect for entertaining. The finished basement provides additional living space, along with spacious backyard. located just minutes from transit, schools, shopping, and restaurants, this home provides easy access to downtown Toronto and major highways. Don't miss this opportunity to own in one of Etobicoke's most sought-after neighborhoods! Welcome home. **EXTRAS: Potential to add a garden suite in the backyard up to 1290 square ft. (id:60569)
224 - 556 Marlee Avenue
Toronto, Ontario
Discover modern urban living in this stunning new 1-bedroom, 1-bathroom condo in the heart of Glencairn & Marlee. This unit features high ceilings, floor-to-ceiling windows, and an open-concept layout perfect for both relaxation and entertaining. The sleek kitchen is equipped with stainless steel appliances and quartz countertops, while the spacious living area opens onto a private balcony. Enjoy the convenience of a concierge and gym within the building and proximity to transit, shopping, dining & schools. (id:60569)
1505 - 1360 Rathburn Road E
Mississauga, Ontario
Welcome to this beautiful sun filled 2 bedroom and 2 bathroom condo unit with over 1000 sq ft incredible generous living space. Huge open concept Living and dining area with Spectacular city-view with Floor-To-Ceiling windows offers abundance of natural sun-light to fill the interior all year around for you to enjoy. Recently $$$$$ spent on upgrades, kitchen/baths, professional done smooth ceiling, freshly painted through-out, lighting, customized window coverings; No carpets. Upgraded private kitchen with service table, extended countertop and cabinetry, with eat-in area. 2 Large Bedrooms, Private Master bedroom with large walk-in closet and 4-pc ensuite; second bedroom/home office with unobstructed view plus large closet, separate laundry, incredible space for smart organize storage, pantry. Beautiful lounge, sitting area, elevator, 24-hr security, management office, Steps to mall, shopping, convenient transit, close to airport, 401/427/QEW. All Inclusive include Hydro, Water, Heat, TV, internet, swimming pool/hot tub, sauna, tennis court, gym, library, party/meeting room, also include One(1)exclusive underground parking and One(1) locker. (id:60569)
18 Twilley Road
Brampton, Ontario
This absolutely Stunning, ready to move in home, loaded With Tons Of Upgrades !!! Aprx.4000 Sqft of living space !!! 4 Spacious Bedrooms, 3 full washrooms and separate Loft on Second Floor. Separate Family, Living, Office, Kitchen and Dining room on the main floor. Spacious 2 bedroom 1 washroom Legal basement apartment and separate utility room for owner's use with attached 3pc washroom in the basement. The 2nd-level family room (loft) can be converted to 5th bedroom. Soaring 9'Ft Ceiling On Both Levels. Modern Layout with Modular Kitchen with custom cabinetry !!! Designer's Choice Sun Filled Eat In Kitchen With Quartz Counter Top & Backsplash !!! Builder Level-5 upgraded Hardwood on the Main and Second Floor !!! High end S/S Appliances with Wall Mount Microwave Oven and Gas Cooktop. Separate laundry on the Main floor. Pot-lights and High End Zebra Blinds throughout the house. Smooth ceiling with stunning crown molding and double sided gas fireplace on the main floor. Private office room on the main floor is perfect for remote work !! Upgraded master bedroom with two walk-in closets, tray ceiling and 5 piece upgraded ensuite. Smart home - remote controlled blinds, wifi controlled garage door opener & main door lock, Google door bell and Nest thermostat. Provision for central vacuum and EV charger !! Cozy outdoor deck having ample space perfect for relaxing with a morning or evening coffee, separate gas connection for BBQ!!! This prime location has park and bus stop in a walking distance. Nearby Plaza with top retailers, restaurants and new regional police station. Easy access to hwy 401 & 407 !!! (id:60569)
1873 Bonnymede Drive
Mississauga, Ontario
Welcome to 1873 Bonnymede, a spacious semi-detached back split home located in the heart of Clarkson Village. This charming property boasts 3 bedrooms and 2 bathrooms, offering a perfect blend of style and comfort. The main level features an open-concept living room with California shutters, an electric fireplace, and sleek vinyl plank flooring. The updated kitchen is equipped with premium appliances, granite countertops, a walk-in pantry, and plenty of space for culinary creativity.On the upper level, you'll find three bedrooms with beautiful natural hardwood floors and a main 4-piece bathroom. The lower level includes a generous rec room, a 3-piece bathroom, an office, and ample storage. Recent home updates include Renewal by Andersen windows (2019) with a transferable warranty, kitchen and appliances (2017), updated electrical panel and wiring (2017), eaves (2019), and a new washer and dryer (2022). (id:60569)



