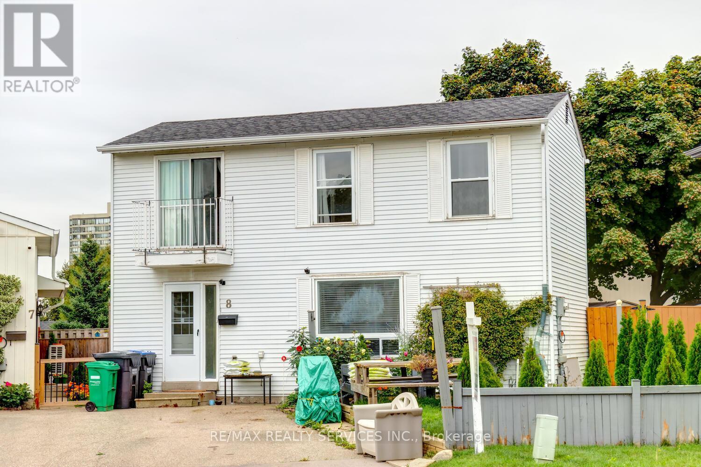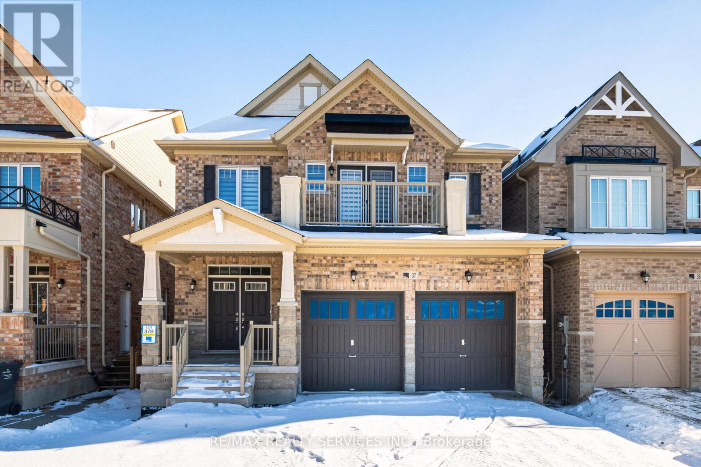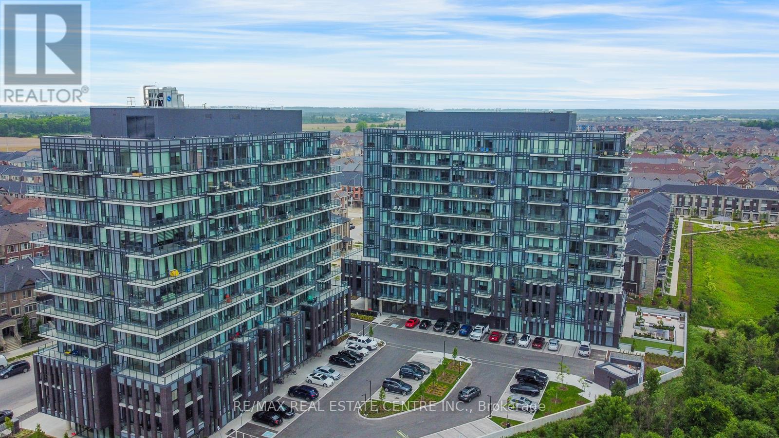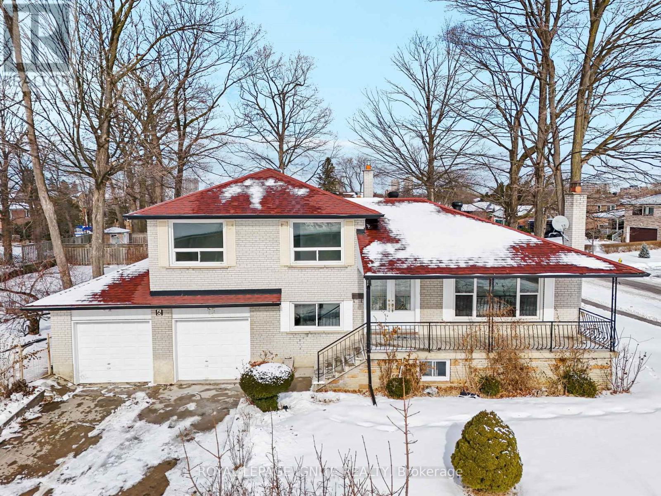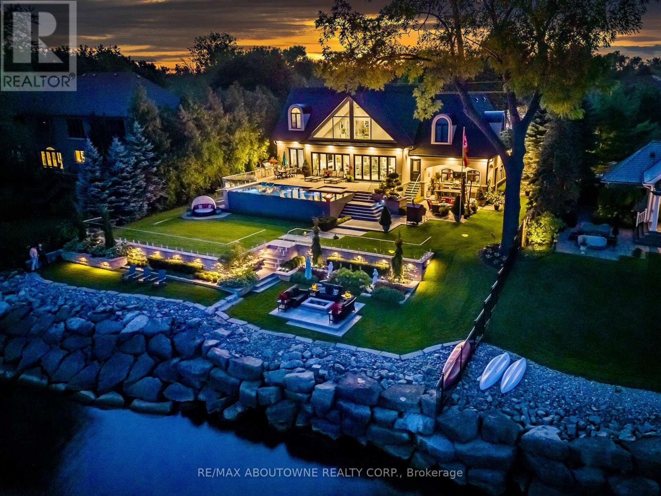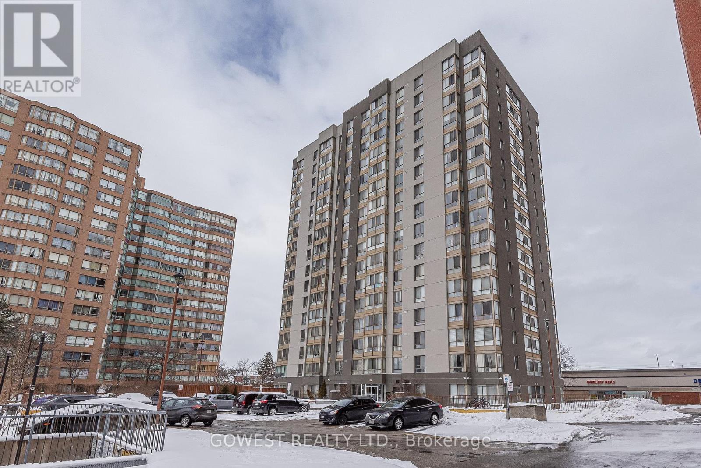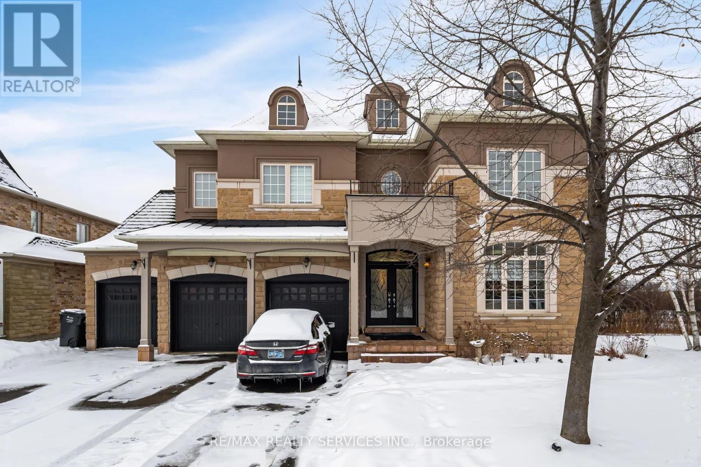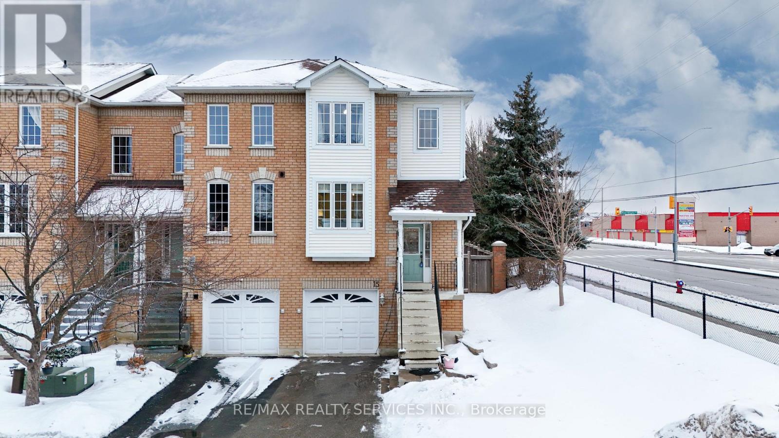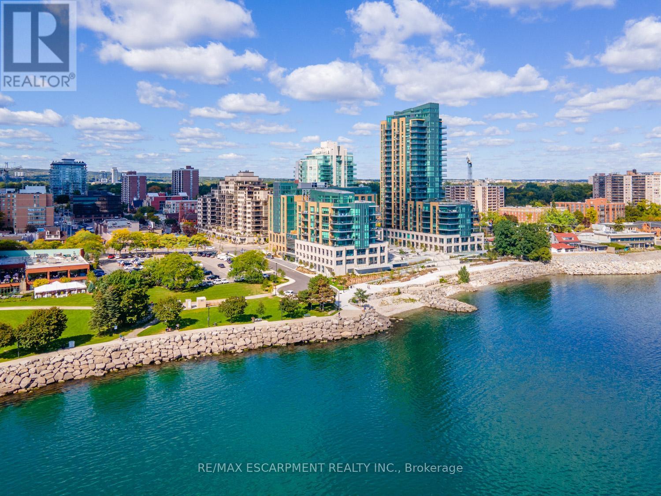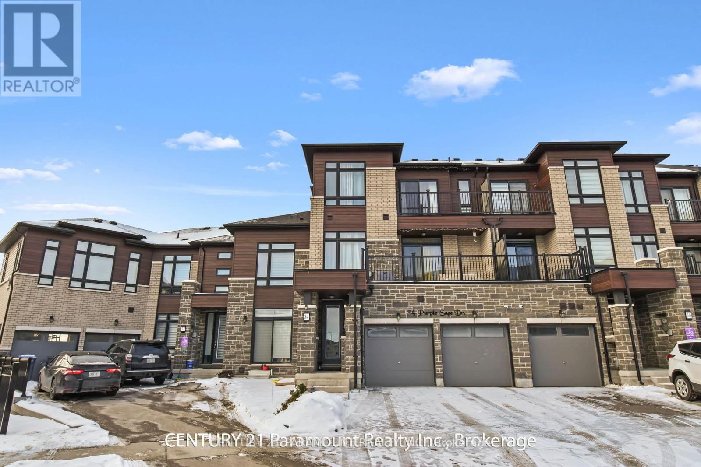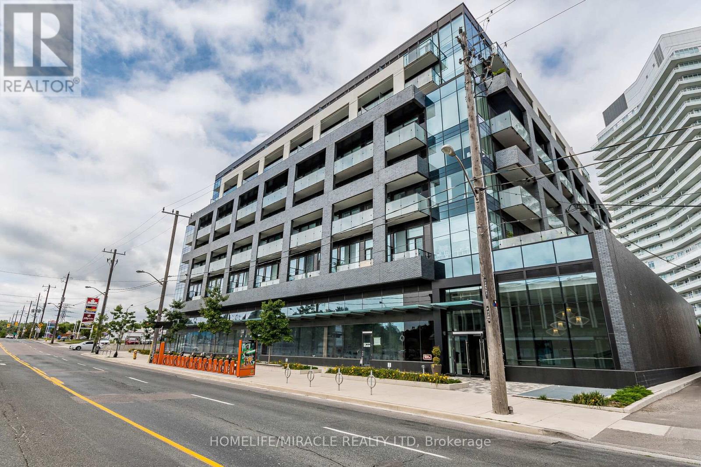8 Heatherside Court
Brampton, Ontario
Beautiful 3 + 1 bedroom, 2 bath, detached home with a premium 31' wide lot located on a small " child safe " court ! Renovated eat - in kitchen featuring quartz countertops, mosaic backsplash, white cupboards and upgraded ceramics. Open concept living room / dining room with pot lights and walk out to yard. Finished basement with 4th bedroom, full bathroom and potential separate entrance. upgraded laminate floors, vinyl windows, glass insert front door, mirrored closets, upgraded circuit breaker panel and second floor balcony. **EXTRAS** Large fenced yard with garden shed, desirable South exposure, 3 car parking, walking distance to schools, Chinguacousy Park, transit and Bramalea City Centre Mall. Shows well and is priced to sell ! (id:60569)
37 Royal Fern Crescent
Caledon, Ontario
Beautiful Detached Approx. 2 yr old Remarkable Home With 4 spacious bedroom & 3.5 washrooms. Hardwood on Main floor, stairs & hallway, Double Door Entry. Master Bedroom has 4 Pcs Ensuite & Walk-In Closet. 9 Ft ceiling on main floor. One bedroom has balcony on 2nd floor. Family room with gas fireplace. Laundry Upstairs. Premium lot with no Walkway. Easy Access To Parks, Schools, And Highway. (id:60569)
202 - 215 Veterans Drive
Brampton, Ontario
Brand New & Luxurious Condo for Sale, Just Minutes to Mt. Pleasant Go Station, Brampton. Modern Building Design. Unit is Bright & Sunny offering functional layout of 1 Bedroom + Den and 2 Full Washrooms. Beautiful interior design features and finishes, spacious covered balconies with glass/aluminum railings, and floor-to-ceiling windows and metal panel exterior. 10 Ft Smooth Ceiling, Laminate Flooring throughout living and dinning rooms, kitchen, foyer, den, hallways and bedrooms. Ceramic tiles in balance of the area. Designer kitchen cabinetry featuring extended uppers and deep upper cabinets, Quartz counter tops. 1 parking spot & 1 Locker included with this Condo Unit. Excellent amenities consisting of a well-equipped Fitness Room, Games Room, WiFi Lounge and a Party Room/Lounge with a private Dining Room, featuring direct access to a landscaped exterior amenity patio located on the ground floor. **EXTRAS** Apartment is located steps from Mount Pleasant shopping center, Creditview park, Sport fields and many trails. Minutes to Mount Pleasant Go Station. Amenities include: fitness center, Games Room, WiFi Lounge & Party Room, concierge (id:60569)
6 Brantley Crescent
Toronto, Ontario
This Rarely Offered Corner Lot (60ftx129ft) Detached Home on a Crescent in the Highly Sought After York University Heights offers the ultimate in privacy and safety. Walking Distance To Parks, Schools, Public Transit & Other Amenities. Newly Renovated top to bottom while preserving the original Hardwood underneath. Renovated Kitchen, Flooring, Tiles, Lighting, Painting, Stairs, Closets, Bathrooms, Crown Moulding, etc. Amazing Curb Appeal and lot size to do amazing things. Extended Porch to sit and enjoy the sunshine. Double Car Garage and 4 Car Parking on the driveway. Sidesplit 4 with a Functional Layout: Main level offers Large Living Room with Large Windows, Dining Room and New Kitchen With Quartz Counters, Quartz Backsplash, New Cabinets. 2nd Level offers 3 spacious Bedrooms, Linen Closet and Fully Renovated Full Bathroom. In Between Floor offers 1 bedroom, mudroom with Closet, Full Bathroom and Access to Backyard which can be used as a Separate Entrance to the Basement. Lower level offers a fully finished Basement Open Concept With Separate Laundry Room, Full Bathroom, Large Cold Storage and a wood burning Fireplace. Storage Spaces throughout the house. Spacious & Quiet Side yard with mature trees perfect for the summer gathering. With its prime location, stunning features, well thought out layout, move-in ready condition, this home is truly a masterpiece! Amazing Location & Move in Ready Home 6 Mins Drive to York University, Walk To TTC, Future Finch West LRT, Downsview Park, Trails/Ravines, 401 & 400 Highways, Hospitals, Parks, Schools, Shopping. (id:60569)
3188 Lakeshore Road
Burlington, Ontario
Welcome to your private oasis with natural light and sweeping views of Lake Ontario! This property offers a 160 ft deep lot and 105 ft of waterfront, creating a luxurious carefree resort lifestyle. Organic contemporary finishes blend seamlessly with nature, providing a serene environment. This custom-built home boasts approximately 4200 sq ft of elegance throughout, featuring a chef-inspired gourmet kitchen with top-of-the-line appliances and a huge custom quartz island. The dining room overlooks the water, perfect for watching boats sail by. Gather by the fire in the living room or gaze at the swans in the water. The main floor primary bedroom offers lake views, an ensuite, and a walk-in closet. The second level has two private bedrooms with picture windows, closet organizers, and a separate five-piece washroom. The lower-level family room is ideal for movie nights or playing pool, plus a gym, guest bedroom, and three-piece washroom. Outdoor lovers will be enchanted by the stunning infinity-edge pool blending with the lake and a hot tub for cool evenings. Beautiful landscaping enhances the natural beauty of the area, with multiple outdoor spaces perfect for entertaining or relaxing in tranquility. The large garage accommodates a car lift, with parking for 8 cars. Located just a short stroll to downtown Burlington with shops, restaurants, theatre, and parks. Don't miss this exceptional opportunity to make this your next home! (id:60569)
1701 - 2470 Eglinton Avenue W
Toronto, Ontario
Luxury Penthouse Living with Modern Upgrades Welcome to your dream home! This spacious and elegant penthouse offers the perfect blend of luxury and convenience. Featuring brand new laminate floors (2024) and a contemporary kitchen with new cupboard doors and a stunning backsplash (2024), this 2-bedroom + den, 1.5-bathroom unit is ready to impress .Enjoy breathtaking views from the top floor while experiencing the comfort of upgraded bathrooms with new vanities and toilets. The open-concept living and dining area provide ample space for entertaining, and the den is perfect for a home office or cozy reading nook. Additional highlights include Prime Parking Spot: Conveniently located close to the elevator on P1 level. Ensuite Locker & Extra Storage: Ample storage with an ensuite locker and a separate locker in the basement. Steps to Eglinton LRT: Easy access to public transit right at your doorstep .Underground Parking: Secure and easily accessible parking space.Don't miss out on this rare opportunity to own a penthouse with modern upgrades and unbeatable amenities. (id:60569)
64 Louvain Drive
Brampton, Ontario
(WOW) absolute show stopper! 3760 sf (mpac)of mesmerizing luxury! ** 3 car garages ** side by side! 70 feet by 125 feet wide lot is **rare find** 4 huge bedrooms + 18 feet ceilings in family room !! ***legal basement *** with 2 washrooms and 3 bedrooms (newly built) highly upgraded kitchen ! steps to Mount Royal school , public transit and shopping! newly renovated home with lots of natural light ! north facing and quite child safe street ! book your showings today! (id:60569)
15 - 9800 Mclaughlin Road
Brampton, Ontario
Welcome to This Stunning End-Unit Townhouse! Discover the perfect blend of comfort, convenience, and style in this immaculately kept end-unit townhome, offering the feel of a semi-detached in a quiet, family-friendly neighborhood. Thoughtfully designed and meticulously maintained, this spacious three-bedroom home is move-in ready, featuring a bright and open-concept layout ideal for modern living. The inviting kitchen boasts a large island and stainless steel appliances, seamlessly flowing into a generous living area filled with natural light. The primary bedroom offers a walk-in closet and a private three-piece ensuite, while all bedrooms provide ample space for a growing family. The walkout basement adds versatility, making it perfect for a home office or additional living space.Ideally situated just minutes from Highway 410, Brampton Downtown, Mount Pleasant GO Station, schools, parks, and shopping plazas, this home ensures unmatched convenience. Recent upgrades, including pot lights, smart thermostat, and stainless steel appliances, add to its appeal. With low maintenance and one of the most spacious corner lots in the complex, this property is a rare find. Don't miss this incredible opportunity to own a beautiful home in a highly sought-after neighborhood. (id:60569)
1401 - 2060 Lakeshore Road
Burlington, Ontario
RARE opportunity to own a high-quality prestigious waterfront 2 bedroom & a Den, 2 bathroom, 1270+ sqft condo in Downtown Burlington. Welcome to Bridgewater Private Residences. This luxurious corner suite features breathtaking views of Lake Ontario and downtown Burlington from an oversized private balcony, an open-concept state-of-the-art kitchen surrounded by floor-to-ceiling windows, and two large bedrooms with fully upgraded 4 and 5-piece en-suite bathrooms. Complimented by a bright and spacious Den, this condo truly has it all. Over $70,000 worth of builder upgrades including top-quality Thermador appliances, Barzotti cabinets, an oversized island with quartz countertops that chefs only dream of, a built-in fridge and convection oven, engineered hardwood flooring, custom lighting throughout, and custom wall and ceiling finishes.A 5-piece en-suite bathroom complements the primary bedroom overlooking Burlington downtown core. Enjoy perks such as access to the indoor pool, spa and restaurant at the attached Boutique Pearle Hotel. With 2 parking spots (with EV charger roughed-in) and a storage locker conveniently located in the underground garage, this unique property will exceed the highest of expectations. (id:60569)
830 - 1100 Sheppard Avenue W
Toronto, Ontario
Don't miss out on this RARE Opportunity for a BRAND NEW, (TENANTED ) unit at West Line Condos!!! The unit features a LARGE terrace, large windows and built in appliances with lots of functional space. The building includes exceptional amenities including a Full Gym, Lounge with Bar, Co-Working Space, Children's Playroom, Pet Spa, Automated Parcel Room and a Rooftop Terrace with BBQ. Access to TTC is quick with a bus stop in front of your door. Sheppard West Station, Allen Road and the 401 are minutes away. Yorkdale Mall and York University is a short commute with any method of transport you choose. Sold with Tarion Warranty. (id:60569)
34 Purple Sage Drive
Brampton, Ontario
Location!! Fantastic!! Spacious!! Bright!! Modern!! Stunning!!Not Enough Words To Describe This Spacious End Unit Freehold Luxury Townhouse Which Boasts 2475 Sq Ft Of Finished Living Space. Absolutely Gorgeous 2.5 years New, Rarely Offered Double Garage Option With Dual Frontage , 9' Smooth Ceilings on Ground & Second Floor , Main Floor recreation Area, Laundry and Washroom , Open Concept 2nd Floor With Large Great Room With Fireplace, Elegant Walnut colored cabinets & Extra Large Windows For Lots Of Sunlight, Large Modern Kitchen With Walk-In Pantry, Premium Built in S/S Appliances, Gas Cooktop, Quartz Countertops, Custom Backsplash & W/O To The Balcony, , 3 Spacious Bedrooms On 3rd Floor, Large Primary Bdrm With Lots Of Windows, W/I Closet & Ensuite Bath, 2nd Bedroom With W/O To Balcony. EV charger rough-in into Garage,200A Upgraded electric panel, Double Car garage with 2 Chamberlin Door openers. (id:60569)
815 - 4208 Dundas Street W
Toronto, Ontario
Welcome To Kingsway By The River. Nestled Between The Esteemed Kingsway And Lambton Communities. Humber River Trails At Your Door Step While Only A 15 Minute Drive From Downtown Toronto! Smooth 9' Ceilings, Great Functional Layout With Separate Den Area. Interior Designed Exclusively By Bryon Patton. Wall To Wall High Performance Wide Plank Laminate Flooring With Sleek Modern Kitchen Design.Thoughtful Upgrades Throughout. Amenities Include: Fitness Centre, Formal Dining Room W/ Kitchen, Multi Purpose Lounge & Sitting Room W/ Bar, Outdoor Amenity Terrace W/ Bbq, Party Room & Lounge, Visitor Parking, Bike Parking. (id:60569)

