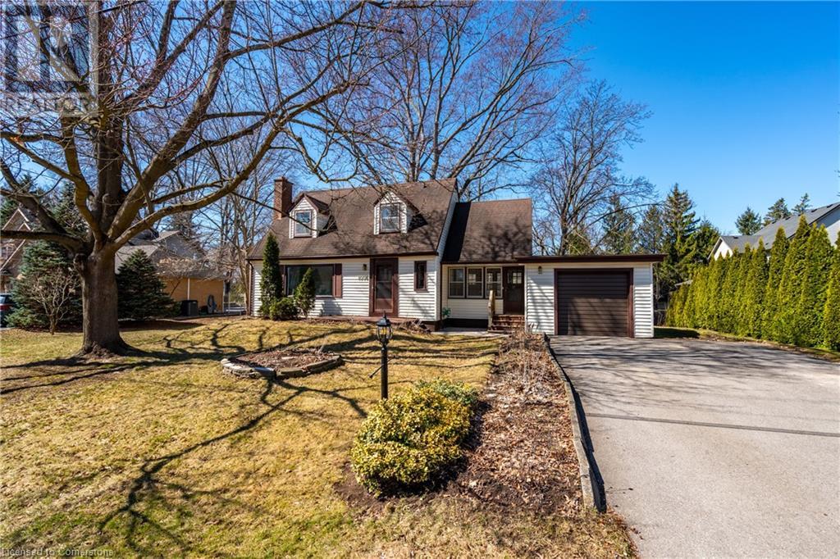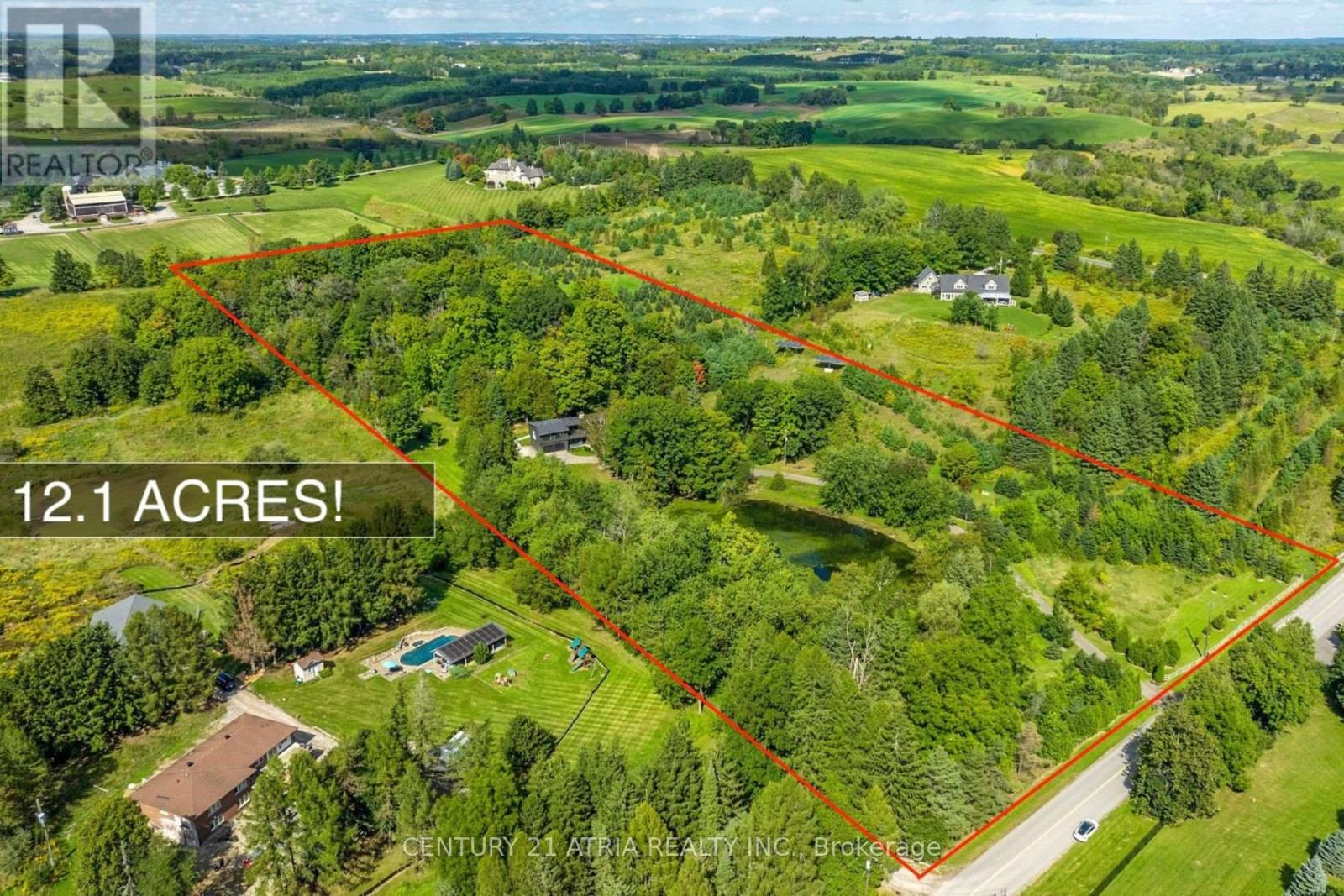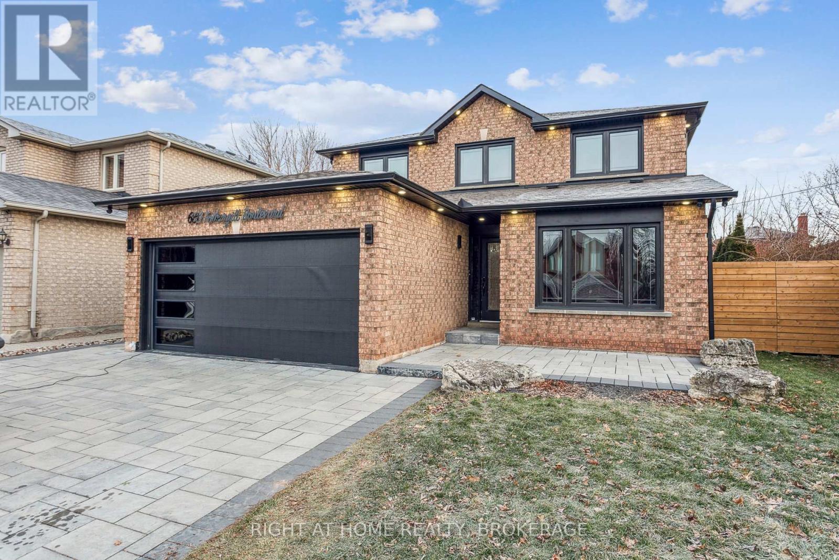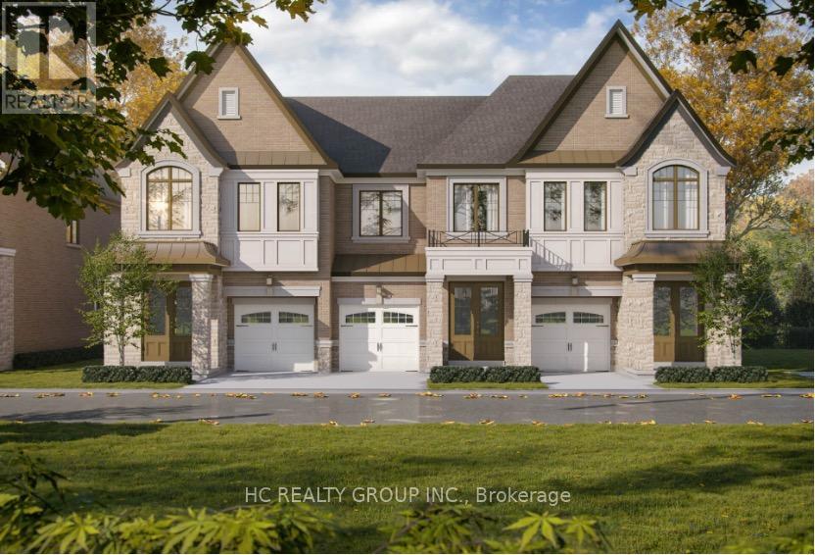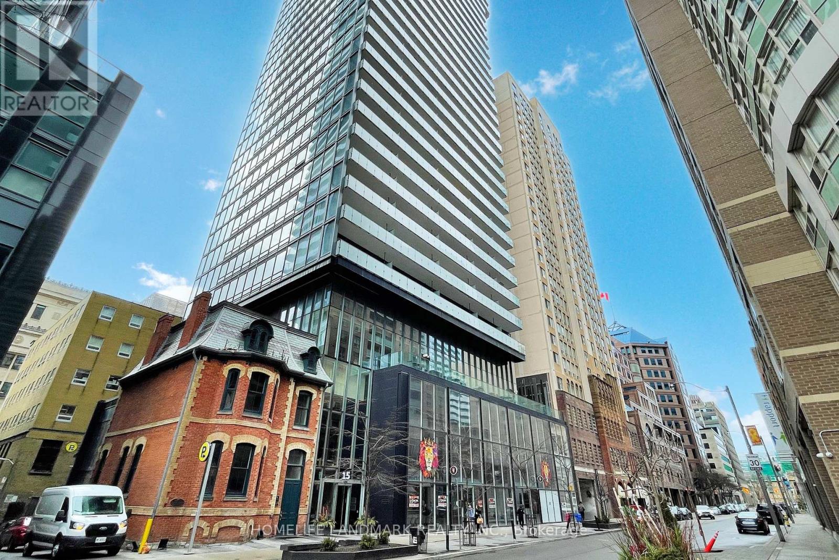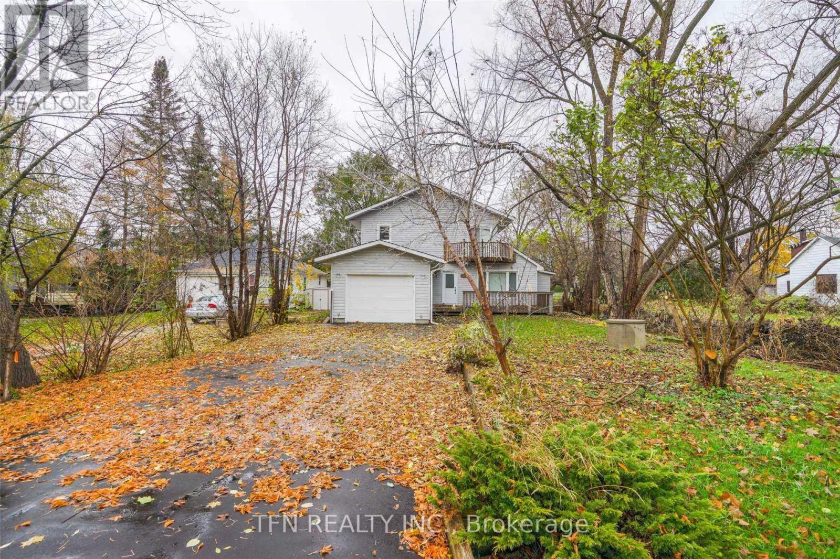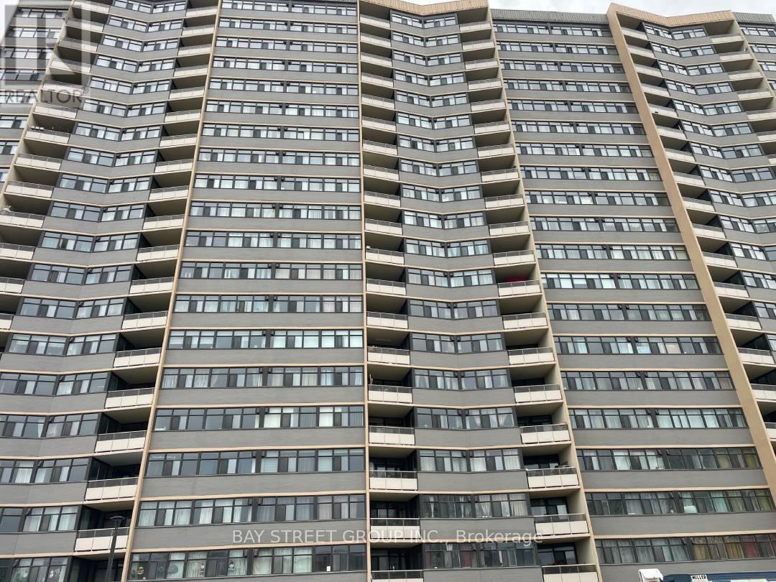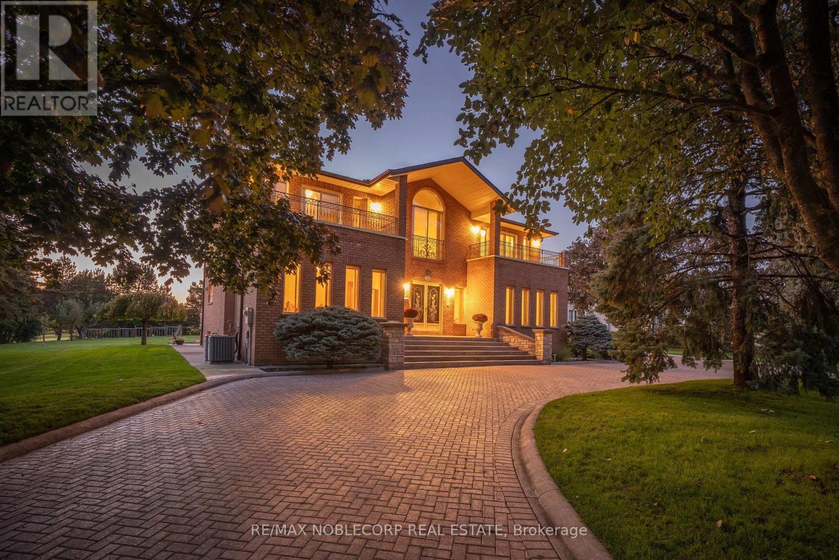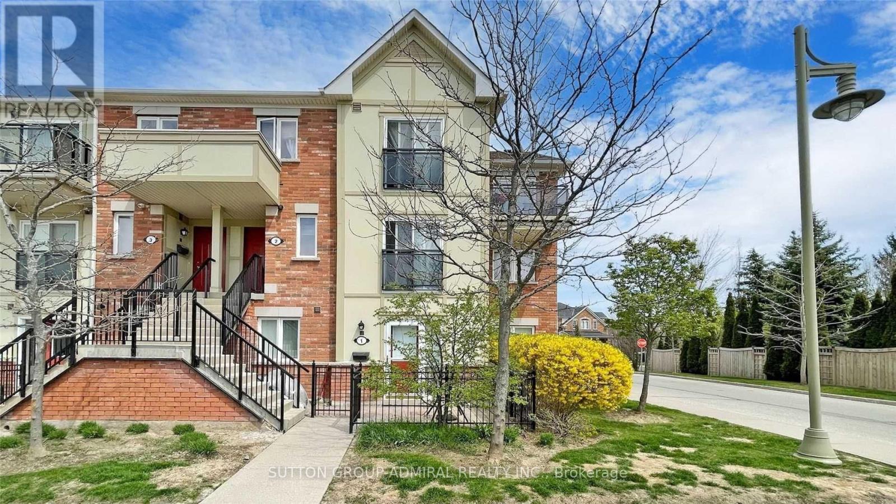77 Main Street S
Haldimand, Ontario
This brick home, once a professional office, sits on 69' of Main St. frontage, offering great visibility. With 2,504 sq. ft. of living space, you'll find roomy areas throughout, including a retro kitchen, 4 bedrooms upstairs, and a 2nd-floor office/den that could easily become a 5th bedroom. There's a finished attic bonus room, beautiful period woodwork, and a basement all adding character and endless possibilities. (id:60569)
1611 - 55 Mercer Street
Toronto, Ontario
Brand New Corner Condo Unit with 2 Bedrooms, 2 Four Pieces Washrooms. . Large Windows, 9' Ceiling, Kitchen Stone Countertop With Built In Appliances. Grand Lobby Furnished by FENDI, 18, 000 sq.ft. of Indoor and Outdoor Amenities. Outdoor Fitness and Basketball Court, BBQs and Fire Pits, Dog Walking Area. 24 HR Indoor Fitness Centre With PELOTON Bikes. An Extravagant Downtown Toronto Condo in the Entertainment District. Perfect Walk and Transit Score, Steps Away from CN Tower, Rogers Centre and Financial District, Shops and Restaurants. One Locker included. Bundle Bell Fiber Internet will be provided for free. 24 hour concierge, Automated parcel delivery Exclusive athletic facility,Private Peloton pods Cross-training & cardio zones State-of-the-art weight training, Zen yoga studio,Sauna,Outdoor basketball court & fitness Centre Community & Private Working Space. (id:60569)
1008 Haist Street
Fonthill, Ontario
Top of the List! Charming 1-1/2 storey home in an even more charming part of Fonthill. Nothing to do but move in to this sweet home in a mature neighbourhood. Approx 1625 sq ft of living space, updated with new flooring, kitchen, bathrooms, 100 Amp breaker panel+60 Amp panel in garage , lighting and potlights, on-demand water heater are included. 4 bedrooms, 1.5 bathrooms, large principal rooms, unfinished dry basement, oversized single car garage and a fantastic mudroom round out this winner. The growing community of Fonthill provides great shopping proximity to great Golf Courses, Wineries and Highway access. (id:60569)
7580 16th Side Road
King, Ontario
Welcome to the Pond House, set on a sprawling 12.1 acres with stunning views! This luxurious home has been meticulously and extensively renovated with timeless high end finishes, both inside and out. Elevated land offers a prime opportunity to build a future dream home with breathtaking views for miles. The Pond House is perfectly situated for privacy and enjoying the beautiful views, overlooking water and trees from every room.The pond has a dual pump system with cascading fountain in the summer and is great for skating in the winter. Redesigned landscaping around the home is lavishly done, there are century old maple trees with a maple sugar shack, a small fruit tree orchard and plenty of parking for guests or toys with over ten parking spaces plus an oversize two car garage. The property currently earns approx. $14,000/yr via two massive sun tracking Solar Panels that sell energy back to the hydro company. There is an optional Forest Management incentive with the property to further reduce property tax. The home has a well designed, bright, spacious layout featuring many vaulted ceilings including a beautiful beamed vaulted ceiling in the main room, three fireplace feature walls, three skylights and multiple walkouts to a second floor balcony overlooking the pond. There are many magazine worthy rooms in the Pond House, the kitchen has been completely redesigned using custom cabinetry, brass hardware, farmhouse sink, top-tier appliances ($10K Bosch fridge) and high-quality countertops. All bathrooms have been completely redesigned using marble floors, brass hardware, high quality counter tops and accessories. No expense was spared in the spacious primary ensuite! The redesigned primary bedroom is massive and features breathtaking fountain views from bed. Enjoy morning coffee from one of two walkouts off the primary, water or treed vistas. Be sure to see the attached Feature Sheet, too many features and upgrades to list! (id:60569)
11331 Amos Drive
Milton, Ontario
Welcome to Brookville Estates Country Living in Style! Nestled atop a scenic hill, this beautifully designed ranch-style bungalow offers a perfect blend of comfort, convenience, and luxury. Welcome to a home where living is easy, with a custom-built, fully wheelchair-accessible design that ensures every detail has been thoughtfully crafted for accessibility and ease of living. Built with exceptional craftsmanship by Gary Robertson Construction, this home exemplifies quality and durability. Expansive windows throughout allow natural light to flood every room, while providing breathtaking panoramic views of the surrounding countryside. Whether youre relaxing inside or enjoying the view from the top of the hill, every moment here feels serene and connected to nature. This 3-bedroom, 2 full baths, home features an open kitchen with a breakfast area, perfect for casual dining. The sunken living room, complete with a cozy wood fireplace, is ideal for relaxing with family or entertaining guests. A formal dining room and a den offer even more space for gatherings and quiet moments alike. The new owner will have the exciting opportunity to add their personal finishing touches to make this home truly their own. The unfinished basement presents potential for additional living space or storage. A spacious 2-car detached garage offers plenty of room for vehicles and storage needs. Discover the charm and functionality of Brookville Estates where your dream home awaits. (id:60569)
633 Fothergill Boulevard
Burlington, Ontario
Welcome to this warm and inviting family home, perfectly situated in a highly sought-after East Burlington neighbourhood. Extensively renovated throughout with over $250,000 in upgrades, this home truly stands out. Updates include a beautifully modernized kitchen, custom barn-style doors, pot lights, upgraded lighting throughout, and two stunning custom fireplaces in the main and basement levels. The basement also features a custom bar with a mini fridge and ice maker. Automated home offers advanced features: 'Ring' alarm system, Google video surveillance, fully automated plugs, lighting, door locks, smoke detectors integrated with the Nest app, and an automated sprinkler system. Completing the upgrades are renovated washrooms, including heated floors and a heated shower floor on the second level.Private backyard perfect for entertaining, featuring a large in-ground pool with updated equipment: New liner, heater, pump, and Hayward salt automation system. Upgraded interlock patio with outdoor speakers, a TV bracket and connection, and newly updated fences. Garage features a brand-new door, custom cabinets for storage, an extra fridge, and a heated space. Front yard impresses with an enlarged driveway accommodating five cars, exterior pot lights, new eavestroughs and downspouts with leaf guards, and modern curb appeal. Additional upgrades include a tankless water heater (rental) and much more. Meticulously updated property that offers exceptional value. (id:60569)
33 Joseph Hollingshed Lane
King, Ontario
This Is An ASSIGNMENT Sale- The Townmanors of Brownsville is a new neighbourhood of elegant, upscale townhomes coming soon to Cooper and Main St. in Schomberg. This warm community is surrounded by the natural beauty of King, with trails, parks, ponds, and rolling hills, as well as local shopping and eateries. Its village centre, just off Highway 9 & Highway 27 is directly north of Nobleton and about 10 minutes west of Newmarket, where you can find malls and major urban amenities.Two Stories Townhouse with Sodded front and rear yards.Three Spacious Bedrooms W/I Laundry Room In The Second Floor. Featuring 9 ceilings on first floor and second floor, Stained finish oak staircase and smooth ceiling on first floor. Extended height upper kitchen cabinets. Surrounded by the natural beauty of King, with trails, parks, ponds, and rolling hills, as well as local shopping and eateries. Close to Highway 9 & Highway 27 and about 10 minutes west of Newmarket (id:60569)
1205 - 15 Grenville Street
Toronto, Ontario
The Best Bright & Sun-Filled Corner 1-Bedroom Unit At Karma Condo, Featuring a Stunning, From Ceiling To Bottom Window Offers Unobstructed City View. This Spacious 509 Sqft Unit + Extra Large 108 Sqft Balcony Can Be Outdoor Sitting Area Boasts An Excellent Layout With a Functional Kitchen And Living Space. 24 Hours Conceige,Needs Fob To Access All Floors. Located In The Heart Of The City At Yonge & College, It Offers Unmatched ConvenienceJust Steps To College Subway, U Of T, Bay & University St., And Surrounded By Restaurants, Shops, Parks, Banks, Hospitals And More. An Incredible Opportunity To Live In One Of Torontos Most Vibrant Neighborhoods! With a 99/100 walk score and a 100/100 transit score! (id:60569)
986 Robinson Street
Innisfil, Ontario
Welcome To This Amazing Property Within Walking Distance From Lake Simcoe. This Lovely House Offers Three Bedrooms With Three Bathrooms In A Family Friendly Community. Updated With Kitchen Island And Stone Countertop, Backsplash, Specious Living Room With Walk-Out To Deck, Potlights, Double Sink Vanity And More. Modern Design, Large Backyard & Driveway. **EXTRAS** Fridge, Stove, Dishwasher, Washer & Dryer. (id:60569)
Ph10 - 2050 Bridletowne Circle
Toronto, Ontario
Location, Location, Step To Supermarkets and lots stores, 24 Hrs TTC, Specious Corner quite Penhouse Unit, Open Balcony, Ensuite Laundry Rm, Close To All Amenities. 'Must See', This Unit Has 1 Tandem Parking For 2 Car & 1 Regular 1 Car Parking. So you can park 3 Car Totally. **EXTRAS** 2 portable Air Conditioners, Fridge, Stove, Range Hood, Dishwasher, Washer, Dryer, Electric Light Fixtures, Window Coverings. (id:60569)
72 Balding Boulevard
Vaughan, Ontario
Discover an exceptional opportunity at 72 Balding Blvd, located in the prestigious National Estates and backing directly onto the 6th hole of the renowned National Golf Club of Canada. This rare 1-acre prime real estate offering, available for the first time, boasts one of the best lots in the area--flat, rectangular, and featuring a west-facing backyard, perfect for enjoying beautiful sunsets and providing ample privacy among mature trees. The meticulously maintained home offers over 5,000 square feet of living space, including 4 spacious bedrooms, 5 bathrooms, and 9-foot ceilings. With a 4-car garage, a horseshoe driveway, and abundant parking, this property is ideal for builders looking to create something extraordinary or homeowners ready to renovate and craft their dream home. Don't miss this chance to own a piece of paradise in the exclusive National Estates community! (id:60569)
Th1 - 150 Chancery Road W
Markham, Ontario
RARELY offered STUNNING MUST-SEE Town House CORNER Unit which is PERFECT for FIRST TIME Home Buyers/ Right-sizers/INVESTORS. Highly desired Two Bedroom Ground Level Townhome in high demand prestigious GREENSBOROUGH Neighbourhood in MARKHAM city. Its functional Practical, Bright and Spacious Layout is a CHARM for those who aspire to be First Time Home Buyers. Open kitchen with breakfast Bar with top-quality Stainless-Steel Appliances. Upgrades and recently renovated throughout. Extra Large Ground Floor Terrace Fenced and Gated for safety and privacy. This house comes with one designated parking above Ground opposite to the town house. Several Visitor Parking spots in front of Building. SAFE kids play area. Parks and School Nearby. This corner unit is situated near a Parkette that provides tranquility and breath of fresh Air. WHEN YOU NEED, nearby Amenities include but not restricted to Top RANKING Blue-oak Secondary School, Greensborough Public School, easy Bus Transit, Mount JOY GO Station, Markville Mall, Markham Stouffville Hospital, Cornell Community Center, Supermarkets, Banks, Cafes, parks and MUCH MORE for you to explore and discover in the Super Friendly Neighbourhood! PETS allowed with restrictions. THIS IS IT! DO NOT MISS Opportunity to see and OWN fabulous unit in very affordable Price. It is great Investment Opportunity Too! (id:60569)



