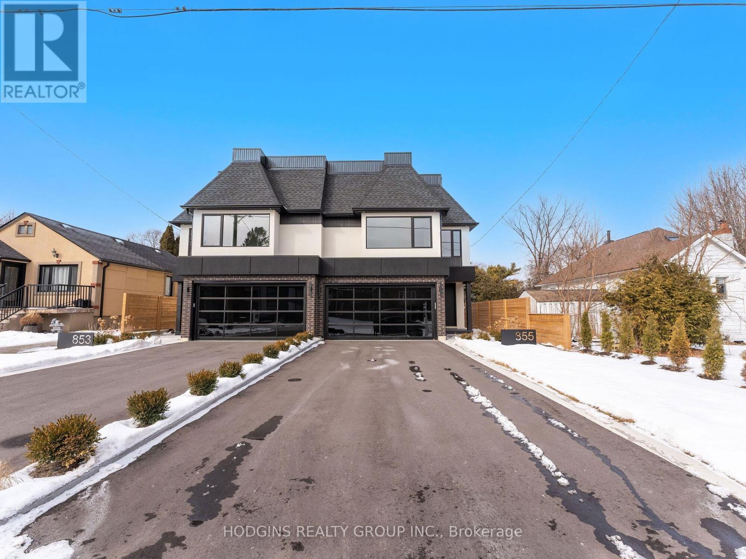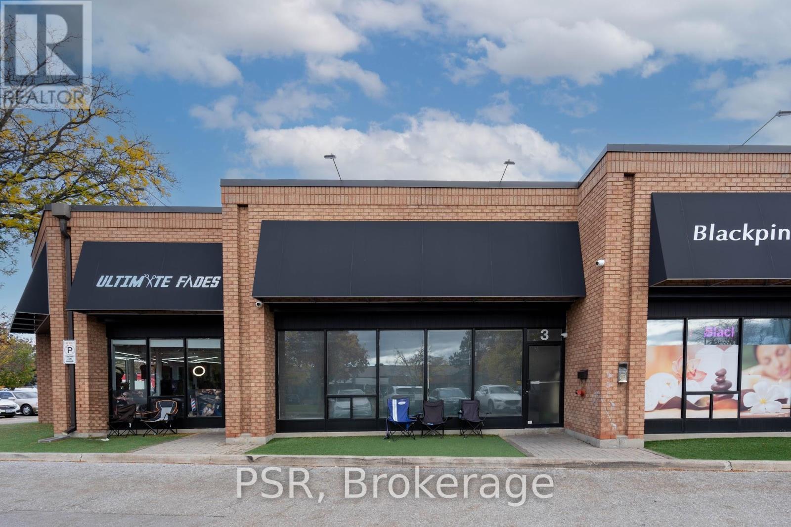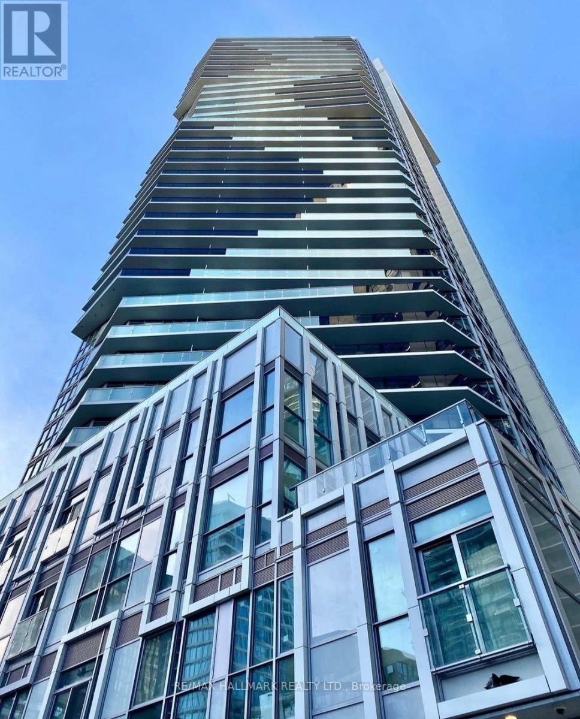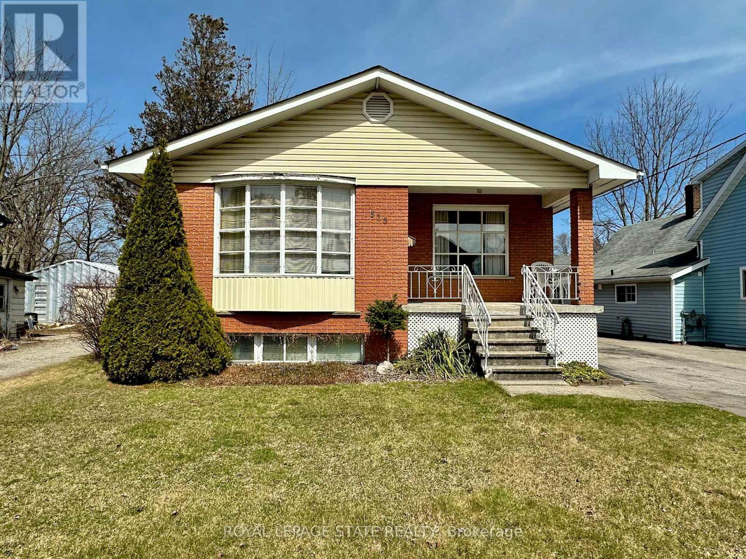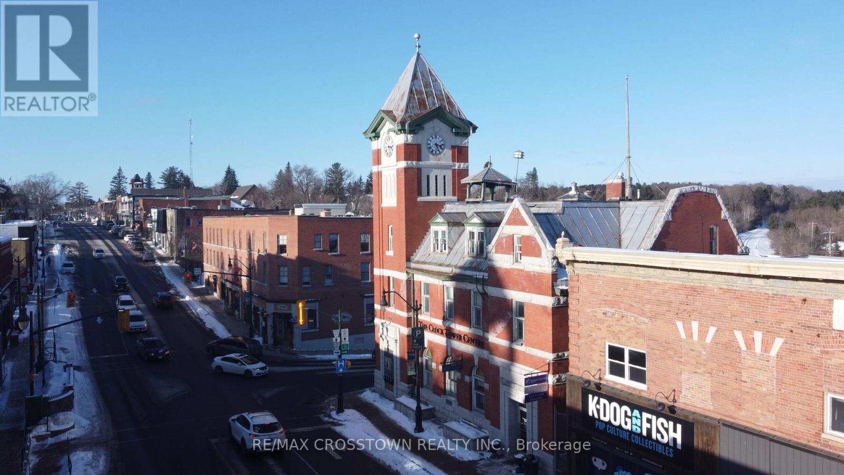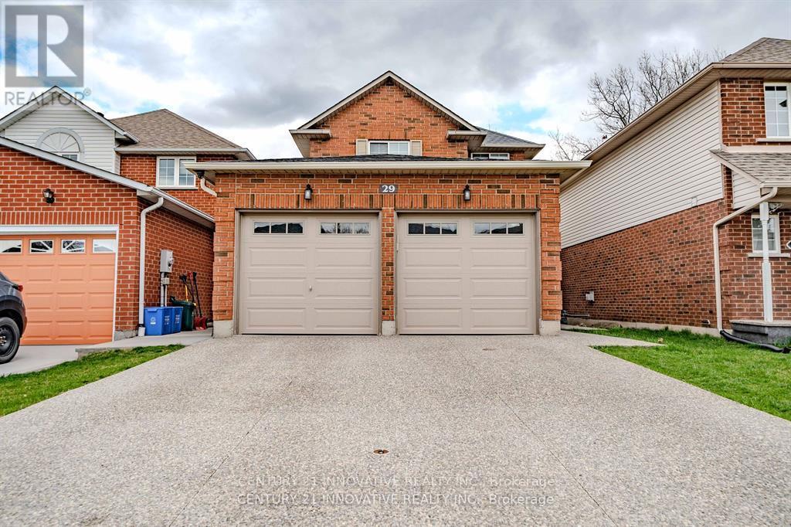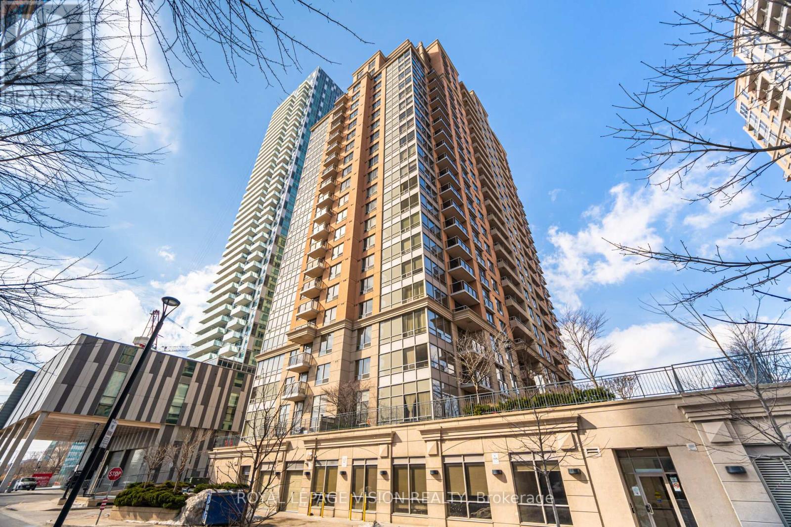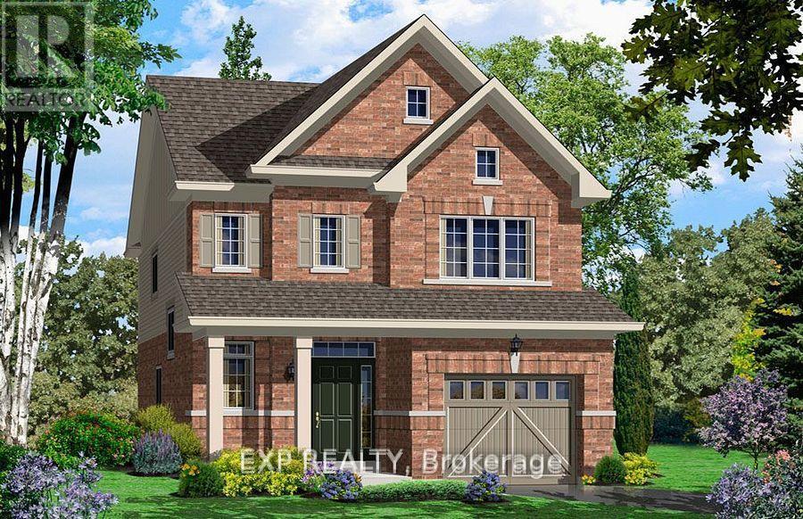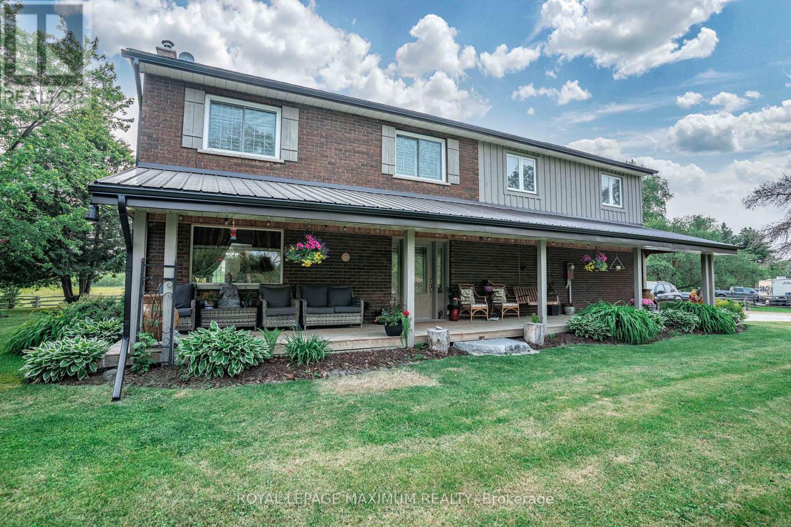855 Tenth Street
Mississauga, Ontario
Luxury Living in Lakeview - A Modern Masterpiece! Welcome to this stunning custom-built semi-detached home , where sophisticated design meets everyday comfort in the heart of highly sought-after Lakeview! With a rare double-car garage and an impeccable layout , this home is designed for modern living at its finest. Nestled on a quiet cul-de-sac in an excellent school district, this home offers seamless access to the QEW , a short stroll to Cawthra Park, and is just 20 minutes from downtown Toronto- the perfect blend of tranquility and convenience. Step inside to an open-concept main floor that exudes elegance and functionality. The chef-inspired kitchen is a true showstopper, featuring top-of-the-line JennAir appliances, a spacious pantry, and a sleek, modern design- ideal for gourmet cooking, casual family meals, and a lively gathering. On the second level, you'll find three spacious bedrooms, each with its own private ensuite , ensuring ultimate privacy and comfort for family and guests alike. The luxurious primary suite takes over the top floor, offering a private balcony, a custom walk-in closet, and a spa-like ensuite, complete with a soaking tub , rain shower, and dual vanities- your personal retreat awaits! The partially finished basement unlocks endless potential, featuring a separate entrance , walk up access, and rough in plumbing- ideal for an inlaw suite , home office , abd gym , or income generating rental .This exceptional home offers style, space and versatility in a wonderful neighborhood. Don't miss this rare opportunity! ** Taxes to be assessed (id:60569)
1001 - 14 David Eyer Road
Richmond Hill, Ontario
Welcome to an exquisite contemporary residence. Perfectly positioned at Bayview and Elgin Mills, this sophisticated corner stacked townhome epitomizes modern elegance and urban convenience. Spanning 1,356 sq. ft., its open-concept design offers an expansive and refined living space, illuminated by breathtaking floor-to-ceiling windows that bathe the interiors in natural light. Enjoy effortless access to top-rated schools, premier shopping, major highways, and the GO station. Luxurious finishes throughout elevate the experience. Parking and locker included. See the attached schedule for details. (id:60569)
3 - 190 Marycroft Avenue
Vaughan, Ontario
Introducing A Versatile Commercial Unit Ideal For Small Businesses! Enjoy The Bright, Open-Concept Space With A West-Facing View, Perfect For Natural Light Lovers. Zoned As EM1, It Accommodates Various Uses, From Service-Oriented Ventures To Commercial Offices. Affordable And Spacious, It's Tailored For Startups Or Expanding Enterprises. Currently Configured As Offices With Small Meeting Rooms And A Welcoming Reception Area, It Offers Flexibility To Suit Your Needs. Seize This Opportunity For Your Business To Thrive In A Dynamic Environment! **EXTRAS** PLUS - Square Footage of the Mezzanine (300 SQ FT APPROX) (id:60569)
2803 - 77 Mutual Street
Toronto, Ontario
Very Well Kept & Excellent 1-Bedroom Max Condo Unit Right In The Heart Of Downtown Toronto With Amazing Unabstracted City View. Open Concept Layout With Access To Private Balcony. Steps Away From Dundas Square, Eaton Centre, Toronto Metropolitan University, Queen/ Dundas Subway. George Brown College, University ofToronto, St. Michaels Hospital, and much more. Amenities Including Party Room, Yoga Studio, Fitness Center, Business Lounge, Study Lounge, Tv & Fireplace Lounge, Outdoor Terrace, And Underground Visitor Parking. (id:60569)
1306 - 225 Sackville Street
Toronto, Ontario
A must-see! This modern 1+Den condo offers a breathtaking unobstructed city skyline view from every window and the spacious open balcony! Featuring 2 full washrooms, parking, locker, and inclusive heat and water, this move-in-ready unit boasts impressive 9ft ceilings, freshly painted, high-quality engineered flooring, and a recently updated quartz kitchen countertop. The versatile den can serve as a bedroom, while the balcony is perfect for entertaining with stunning west-facing City views! Prestigious Daniels "Paintbox" Condo, residents enjoy 24-hour concierge service, a state-of-the-art gym, a theatre, a business lounge with Wi-Fi, and an outdoor terrace with a barbecue deck. Steps from Ryerson University, the Eaton Centre, Yonge-Dundas Square, top dining, shopping, and banking, this prime location also offers easy access to parks,(dog park), the Pam McConnell Aquatic Centre, Freshco, and Tim Hortons. Commuters will appreciate the proximity to shopping, public transit, DVP and the Gardiner Expressway. (id:60569)
515 Broad Street W
Haldimand, Ontario
This charming brick raised ranch home is designed to cater to the needs of the modern family. Featuring a spacious layout, an in-law suite and expansive rear yard, making it an ideal choice for young families seeking extra income to help pay the mortgage or extended families taking advantage the two full, separate living spaces. As you step inside, you will be greeting by the inviting ambiance of the home, and the big windows provide an abundance of natural light, creating a welcoming space for both relaxation and entertainment. The main level boasts a generous living room, separate dining and functional kitchen with plenty of counter and storage space. Each of the three main floor bedrooms offers ample closet space and large windows. The lower level 2 bedroom in-law suite is a self-contained space ideal for extended family, or guests.. It includes a comfortable living / dining area, its own 4 pc bath, and full kitchen. The back yard offers endless possibilities for outdoor activities, gardening or a space for hosting summer barbecues. Location is key, and this home is perfectly situated within walking distance to schools, the hospital, various medical services as well as stores and restaurants. Whether you are looking to accommodate extended family members or simply enjoy this family functional living space, this home is sure to meet your needs. (id:60569)
49 Manitoba Street
Bracebridge, Ontario
The Clock Tower, situated in the heart of downtown Bracebridge, presents an unparalleled investment opportunity for buyers seeking a high cap rate and exceptional growth potential. Designed by renowned architect David Ewart, this iconic multi-use property combines architectural heritage with modern functionality, making it a standout landmark in one of Bracebridges most vibrant districts. Boasting 20 commercial units and 2 residential units, the property offers considerable versatility, attracting a diverse range of tenants and delivering steady, lucrative income streams. Its prime location in a high-traffic, high-visibility area ensures consistent footfall and prominent exposure, ideal for retail storefronts, professional offices, and other dynamic business endeavors. Beyond its income potential, the Clock Towers central position in a community experiencing sustained growth and development makes it an intelligent choice for long-term appreciation. Marrying historical significance with contemporary adaptability, this property is a rare asset offering investors a blend of prestige, strategic location, and steady returns, all in the thriving hub of downtown Bracebridge. (id:60569)
29 Brookheath Lane
Hamilton, Ontario
Welcome to 29 Brookheath Lane, a stunning and meticulously renovated detached home nestled in the prime location of Hamilton, bordering Mount Hope, Ancaster, and Hamilton Mountain. Boasting a two-car garage and an array of modern features, this residence offers the epitome of comfort and style. New hardwood floors span the living and family room, complemented by plush new carpets in the three bedrooms upstairs. The foyer and kitchen showcase sleek new porcelain tiles, setting the tone for contemporary living. Fully upgraded kitchen with under-cabinet lighting, bright white cabinets, quartz countertops, stainless steel appliances, under-mount sink and ample space for culinary creations. Spacious bedrooms, with large picturesque windows that offer lots of natural sun light. Master ensuite includes an updated and upgraded bathroom which includes a gorgeous glass standing shower that offers a touch of luxury. Fully finished basement features large rec room, exercise area, laundry, and storage. Beautiful backyard features large deck with private fencing. Great location with easy access to schools, parks, restaurants, shopping, highways, & Hamilton airport. (id:60569)
Ph20 - 5233 Dundas Street W
Toronto, Ontario
Rare opportunity to acquire this gorgeous penthouse offering clear views, 10 ft ceilings and private terrace. Exceptional features include huge great room, 2 king size bedrooms w/own washrooms, smooth ceilings. Spacious eat-in kitchen has 42" uppers, large pantry, tons of storage space. Entire suite has just been professionally painted, all new light fixtures & toilets. Fantastic location steps to subway, Go & buses, groceries, retail. Minutes to QEW, 401, 427, airport. Five star building amenities. 1 premium parking spot & 1 storage locker included. A must see! (id:60569)
85 Duke Street W Unit# 105
Kitchener, Ontario
Right on the Heart of Downtown City Center Kitchener. Wonderful Layout, Corner Unit Condo Total Over 1200 sq.ft with 739 Sqft(as per the floor plan attached) Plus 490 Sq ft. Wrap Around Terrace, Can Be Use For Entertaining Guests.This Sun Filled 2 Bedrooms. 2 Full Bathrooms. INDIVIDUAL LOCKER ON THE MAIN FLOOR. Corner Of Duke/Young. Spacious Suites And First Rate Amenities Including A Full Time Concierge. Destined To Be A Landmark Address, City Centre Is Walking Distance To Restaurants, Shops, Kitchener Market, Parks, Schools, City Hall And Step Away Lrt, Walking Distance To Google Office & Manulife. (id:60569)
Lot 15e Phase E, Sutton W
Georgina, Ontario
ASSIGNMENT SALE!!! Discover The Simcoe 2 Elev. A, a stunning 3-bedroom, 2-3-bathroom single-family home with 1,705 sq. ft. of living space in the prestigious Cedar Ridge - Phase C community in Georgina. This detached, brand-new home is loaded with upgrades, including an elegant electric fireplace, upgraded lighting throughout, oak stairs, and a garage door opener. The open-concept design offers a seamless flow between the living, dining, and kitchen areas, perfect for family living and entertaining. High-end finishes, premium flooring, and quality cabinetry make this home a true standout. Located in a desirable area with easy access to parks, schools, and amenities, this home offers comfort and convenience. Don't miss out on this incredible opportunity! Closing Btw March-May 2025 (id:60569)
4372 Train Street
New Tecumseth, Ontario
Welcome To A Rare-Found Property: The Amazing Hobby Farm Youve Been Waiting For w/3006 Sq.Ft (As Per MPAC) Nestled On 4.27 Timeless Acres Of Luscious Land w/Great Potential For Future Development. Situated On A Quiet Residential Street In Sought-After New Tecumseth, Just Minutes Away From Alliston, And Within Close Proximity To Tottenham & Hwy 400. Boasting: Secondary Suite w/Separate Entrance, Exceptional Layout, 4 Bedrooms, 3 Baths w/Master Ensuite, Main Floor Kitchen Includes Stainless Steel Appliances, Hardwood Floors, Huge Family Room w/Vaulted Ceiling & Tons of Natural Light, Laundry Mudroom, Efficient Geothermal Heating & Cooling, Large Deck w/Hot Tub, Covered Porch, House Roof & Eavestrough (2022), Luscious Gardens, Large Pond & So Much More. Massive Barn Includes 2.5 Car Parking, Hydro, Water, 4 Stalls, Ample Hay Loft (2nd Floor) & 4 Paddocks. (id:60569)

