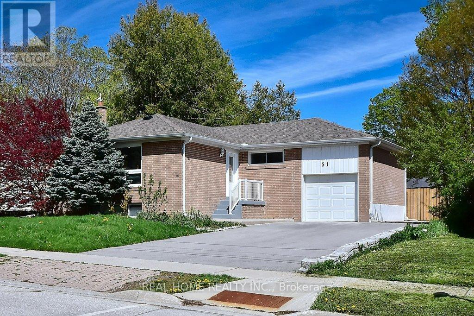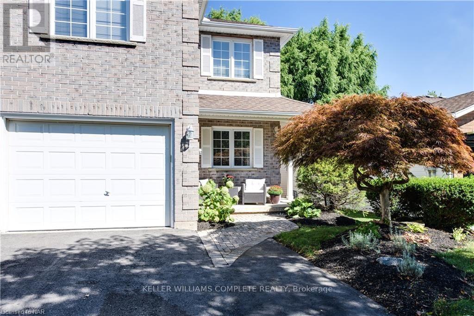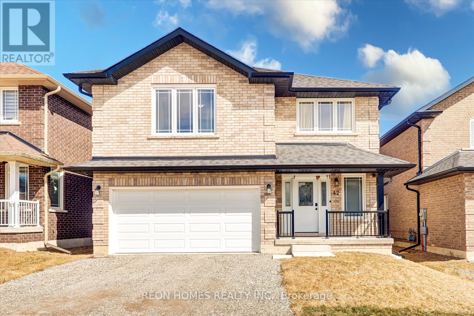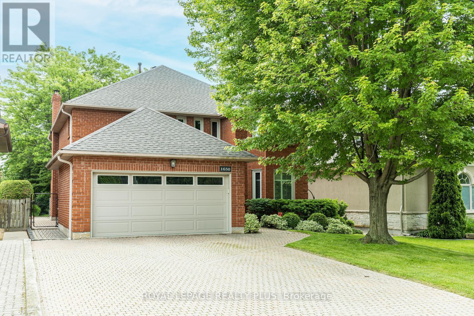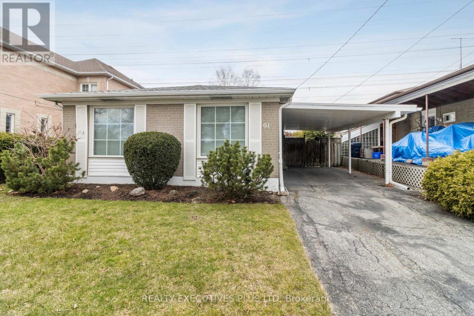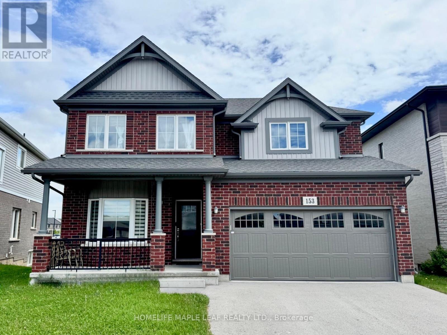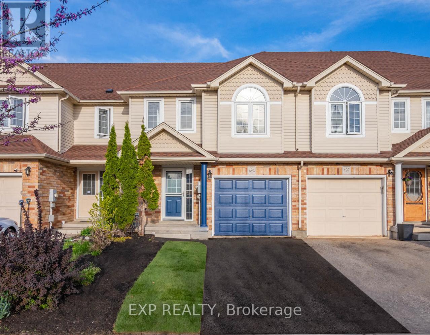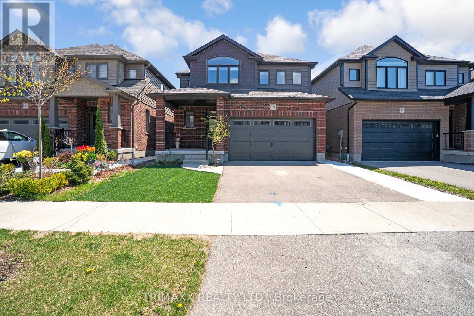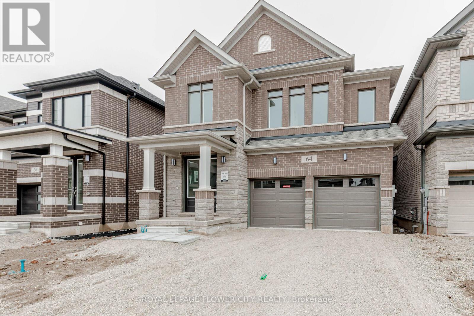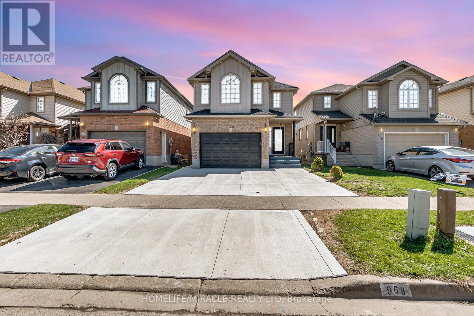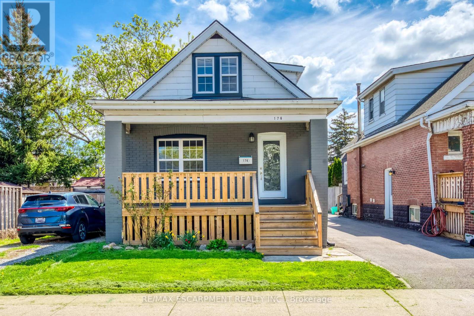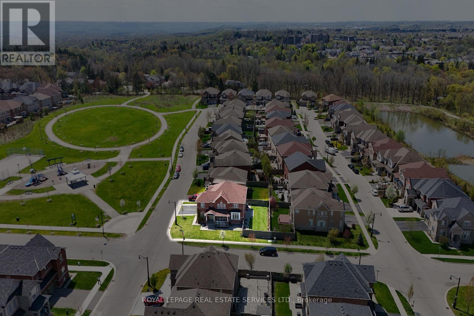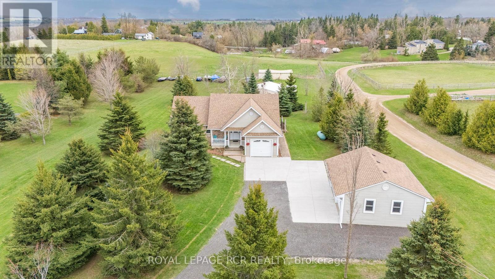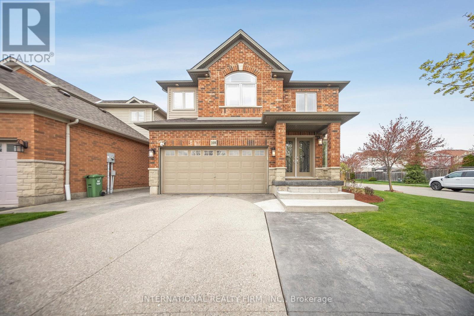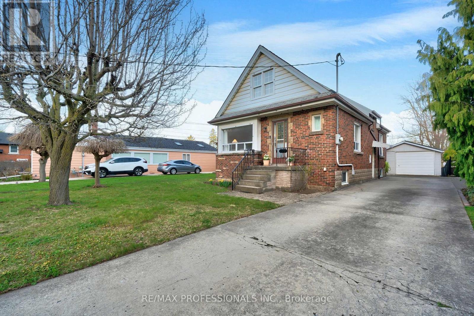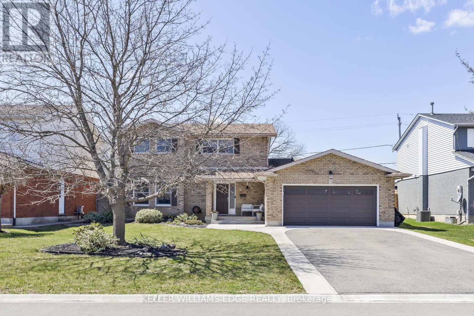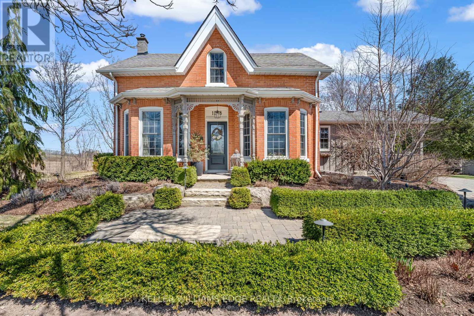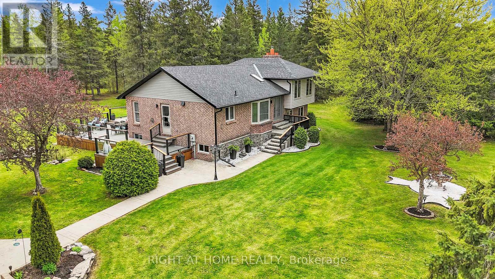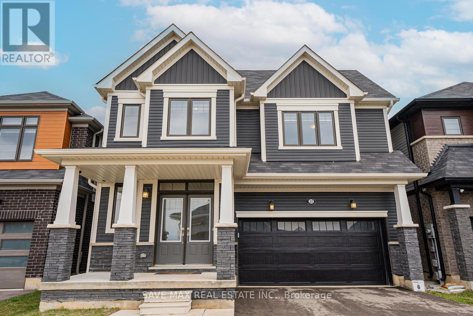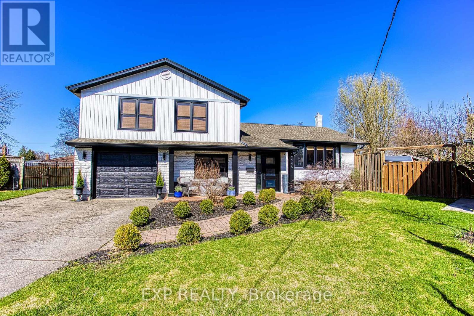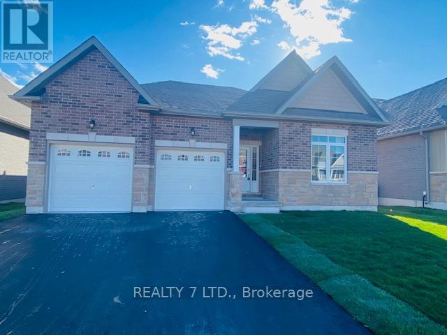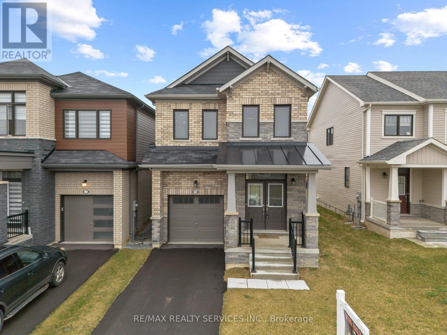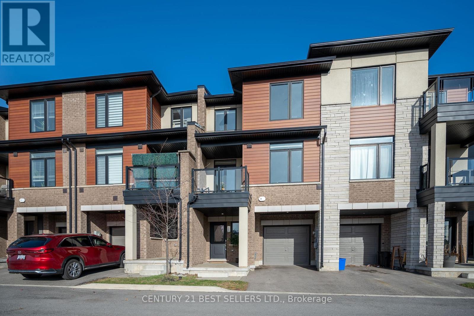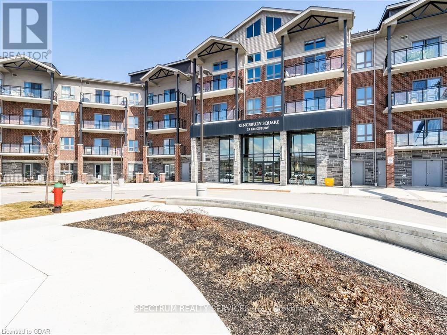51 Gladman Avenue
Newmarket, Ontario
Welcome to this lovely renovated/upgraded detached house in Central Newmarket, upon entering, open hallway leads you to the gorgeous spacious family size new custom built kitchen with stainless steels appliances and beautiful centre island, combined living and dining room with picture window, main floor 2 bedrooms with two full washrooms providing peace and comfort to the family, Engineering hardwood flooring throughout the main floor, the modern glass railing stairs provides access to fantastic bright upgraded 2 bedrooms and one washroom and kitchen finished basement with access door to the garage, it is ideal for in-law's. Side door from kitchen leads you towards the porch and provides access to the breathtaking spacious private backyard where you can spend relaxing time with friends and family and enjoy, along with all amazing features of this lovely house you will take advantage of newer sewer line in 2021, newer roof shingles & driveway in 2022, walking distance to Yonge St. and Public transit....This property has everything you need. Move in and enjoy. (id:60569)
105 Betty Ann Drive
Toronto, Ontario
Incredible Income or Multi-Generational Living Opportunity in Prime Willowdale West 4 Self-Contained Suites!Welcome to this fully renovated 4+4 bedroom, 7.5-bathroom bungalow in the heart of highly sought-after Willowdale West. Situated on a sun-filled 50 x 135 ft lot, this rare property features four private, self-contained suitesideal for generating strong rental income or accommodating extended family.Property Highlights:Four fully self-contained units: Three spacious 1-bedroom suites One generous 2-bedroom suiteEach unit features its own private 3-piece ensuite bathBright, modern layouts with large above-grade windows in the lower levelMain floor: Open-concept living with pot lights, upgraded finishes, and four large bedroomsLower level: Private side entrance, four additional bedrooms, each with ensuite baths, plus a shared recreation room with fireplace and wet barKitchens not currently installed seller open to customizing by adding one or more kitchens upon requestKey Features & Upgrades:200 AMP electrical serviceHardwired smoke detectorsUpdated flooring, trim, lighting, and shared laundry areaWalk-out basement with finished walkwayAmple parking for up to 6 vehiclesSpacious backyard great for entertaining or potential pool additionUnbeatable Location:Just steps to Yonge Street, TTC subway, top-rated schools, and Edithvale Park, with quick access to Highway 401. Enjoy unmatched convenience in one of North Yorks most desirable neighborhoods. (id:60569)
248 Homewood Avenue
Hamilton, Ontario
Fall in Love with the Perfect Blend of Charm, Character & Modern Living! Welcome to 248 Homewood—where timeless elegance meets modern comfort, just steps away from the vibrant energy of Locke Street in Hamilton’s coveted Southwest neighbourhood. Whether you're raising a family, working from home, or simply looking to enjoy a walkable lifestyle near boutique shops, restaurants, great schools, and the Bruce Trail, this beautifully updated 2.5-storey gem offers it all. From the moment you step into the warm and inviting foyer, you’ll feel the difference. Original hardwood floors, exquisite walnut inlay, exposed brick accents, and stunning French doors create an ambiance of classic sophistication. Every detail of the main floor tells a story—one of craftsmanship, charm, and care. The heart of the home—the open-concept kitchen—has been fully modernized to meet the needs of today's busy lifestyle, seamlessly connecting to a spacious dining area that’s perfect for hosting everything from dinner parties to cozy family meals. The light-filled family room addition overlooks a private backyard retreat featuring a serene in-ground saltwater pool, lush greenery, and room to run around—an entertainer's dream and a personal escape all in one. Upstairs, the second level offers a large primary bedroom with generous closet space, two more versatile bedrooms great for a family, guests or a home office, and a beautifully updated 4-piece bathroom. But the true surprise awaits on the third floor: a fully finished loft with skylights, pot lighting and insulated walls,—ideal for a creative studio, private teen retreat, or stylish guest suite. With lots of storage in the lower level, thoughtful upgrades including newer HVAC, copper water lines with professional renovations over the years (completed with permits) this home is as worry-free as it is beautiful. (id:60569)
35 Pine Park Boulevard
Adjala-Tosorontio, Ontario
Nestled on a spacious 246.71x136.97 ft lot, this all-brick raised bungalow offers the perfect blend of privacy, functionality, and charm. The property backs onto a forested area, providing a peaceful and picturesque backdrop with no rear neighbors.Whether you're sipping coffee on the back deck or tending to the garden, the tranquil surroundings make this home a true retreat from the everyday hustle.Inside, the main level is bright and inviting, featuring two well-sized bedrooms. The primary suite includes a 3-piece ensuite, while the second bedroom is conveniently located next to a 4-piece bathroom, making it ideal for family or guests. The open-concept living and dining areas offer a seamless flow, with large windows that bring in plenty of natural light and beautiful views of the backyard and woods.The fully finished lower level extends the living space, providing incredible versatility. It features two additional bedrooms, an updated 3-piece bathroom, and a spacious rec room with a cozy woodstoveperfect for relaxing on chilly evenings. This level also includes a separate walk-up entrance through a boot room, leading directly into the oversized 3-car garage. With its layout and private access, the lower level offers great potential for an in-law suite.The garage is a dream for hobbyists and car enthusiasts, featuring a dedicated workshop and a rear garage door that provides easy access to the backyard. Whether you need extra storage, a workspace, or a place to keep outdoor equipment, this garage delivers.Situated in one of Everetts most desirable locations, this home offers a rare opportunity to enjoy space, privacy, and convenience while being close to local amenities, parks, and schools. (id:60569)
5 Saddler Street
Pelham, Ontario
This stunning, beautifully renovated home effortlessly combines modern luxury with timeless elegance.\r\n\r\nThe main living area features an open-concept design that is bright and inviting, highlighted by wide-plank engineered hardwood floors, smart lighting controls, and a cozy gas fireplace framed by a striking stone mantel.\r\n\r\nThe gourmet kitchen is a chef's dream, boasting a premium suite of Bosch stainless steel appliances, including a built-in convection oven, microwave, dishwasher, range hood, counter-depth refrigerator, and a Bosch induction cooktop. A show stopping 7' quartz waterfall island with rear storage serves as the centerpiece, complemented by a sleek quartz backsplash. Custom ¾? wood-lined Shaker cabinetry with soft-close features, paired with elegant quartz countertops, graces both the kitchen and bathrooms.\r\n\r\nAscend the custom staircase to find three generously sized bedrooms, each offering space, comfort, and an abundance of natural light. Each bedroom is equipped with large closets for plenty of storage and ceiling fans to enhance comfort year-round.\r\n\r\nThe spa-like main bathroom is thoughtfully designed with high-end finishes, including a luxurious free-standing tub with a floor-mounted faucet, a glass-enclosed shower featuring a thermostatic mixing valve for precise temperature control and rainfall shower head and a electric towel warmer for the ultimate feeling of luxury.\r\n\r\nStep outside into your own private, fenced, and beautifully landscaped backyard?an ideal oasis for relaxation or entertaining guests under the comfort of your large gazebo.\r\n\r\nThis home is the ultimate blend of high-end finishes and modern functionality, offering a perfect retreat in one of Niagara?s most coveted locations. (id:60569)
42 York Drive
Peterborough North, Ontario
Welcome to this beautiful brick home in Peterborough newest community, Trails of Lily Lake! This bright and spacious home offers an open concept living area filled with natural lights Step outside to a lovely balcony, ideal for BBQs and relaxing outdoors Home Features Open Concept Kitchen W/Remarkable Quartz Countertops, 9' Ceilings, Hardwood Flooring & Oak Staircase On Main Floor. Large Open Concept On The Main Level With The Great Room Having A Gas Fireplace. Easy Access To Major Highways 115/401/407. The finished basement offers fantastic in-law potential with a separate entrance with a walk-up to the garage, Home was build in 2022 (id:60569)
1658 Carolyn Road
Mississauga, Ontario
This elegant home built by "Belsito" has a magnificent 200' landscaped lot designed by Sheridan Nurseries. A traditional floor plan with over 3074 SF has an impressive foyer with an open oak circular staircase. French doors open to elegant Formal Rooms with rich hardwood floors. Private Den, Family Rm. Walk-Out to deck, plus an updated Kitchen, SS appliances, large Breakfast Area and 2nd W/O to deck. Four Large Bedrooms, 3 Baths, great Recreation Rm plus much sought after and Convenient Side Door entrance leading directly to Lower Level. Main Floor Laundry, house access to garage, completely Fenced Yard, inter stone drive & walkways. This beautiful well maintained home is a must see! It surely will appeal to the most Discriminating Buyer who appreciates quality and the very best in a very quiet setting. (id:60569)
61 Mercury Road
Toronto, Ontario
Cute as a button! Situated on a 45 x 122' lot is this lovely 2 Bedroom 3 Level Backsplit, ideal for a young couple. It is right across from FlagStone Park and backs onto Green Belt. Nice size L-Shaped Living/Dining Room with Gleaming Hardwood Floors. Renovated Kitchen with Granite Counters, a cooks delight! The 4 pce bathroom has been upgraded. The Bedrooms overlook the backyard and Green Belt. The basement is finished with a nice size Recreation Room and Crawlspace (ideal for Storage). This is a fabulous house that has been well maintained and looking for a new Owner. Priced to Sell! (id:60569)
100 - 400 Bloor Street
Mississauga, Ontario
Nicely updated 3 bed + 2 bath townhome located in the family friendly community of Mississauga Valley. Spacious open concept floor plan with kitchen and dining overlooking the living room. Beautiful cathedral ceilings and a walkout to a private fully fenced backyard, perfect for entertaining guests. Recreation room can be used as an office space or a 4th bedroom. Well maintained complex with a playground and outdoor pool-lifeguard on duty all summer long. Roger's commercial bulk package for internet & TV included in monthly maintenance fee. Prime location close to schools, transit, Square One, Hwys QEW/403/407/401 and all the amenties you'll need. Some updates include: Newer furnace, A/C, hot water tank, water softener-all owned, no monthly equipment rentals. Electrical panel, plugs, light switches, touchscreen stainless smart fridge, toilets, garage door opener/remotes, backyard patio regraded, gas bbq, new oak stair railings throughout, freshly painted, kitchen cabinets & counters. Immediate possession available. Move in ready! (id:60569)
23 Grove Street
Hamilton, Ontario
Elevate your lifestyle in this stunning 2-storey brick home nestled in the heart of Hamilton. Boasting a harmonious blend of modern elegance andclassic charm, this residence offers a spacious and inviting living experience. The open-concept living and dining rooms create a seamless flow for entertaining. The gourmet kitchen is equipped with stainless steel appliances, quartz countertops, and a spacious island. Upstairs, the primary bedroom is a true oasis, complete with a walk-in closet, ensuite bathroom featuring a soaker tub and separate shower. Additional bedrooms and a shared bathroom provide ample space for family or guests. The finished basement offers an apartment (built under city building permit) with separate entrance, kitchen, and laundry facilities. This versatile space can be used as a rental income source or for extended family living. Outside, the property features a detached garage, private driveway, and a fenced-in backyard with laneway access by car. Walking distance GO Station and Lively James St Neighbourhood. Walk/Transit/Bike Score: 94/83/80. Offers Anytime. (id:60569)
187 West 2nd Street
Hamilton, Ontario
In-Law Suite or Income Potential - Steps from Mohawk College! Welcome to this beautifully updated and spacious 2-storey detached home, perfectly situated just steps from Mohawk College. With 4 generous bedrooms and 3 full bathrooms, this home is designed with comfort and flexibility in mind. The primary suite offers ensuite privilege to the updated washroom (2024) and a walk-in closet with built in cabinets, creating a private retreat within the home. Downstairs, the fully finished basement features 2 additional bedrooms, a 3-piece bathroom, a wet bar, and a separate side entrance ideal for an in-law suite or a potential rental unit. The backyard is an entertainers dream, complete with an heated in-ground pool, making it the perfect spot for summer fun and family gatherings. Some Updates to mention: Windows 2025, AC 2024, Pool Pump 2024. (id:60569)
4008 Highland Park Drive
Lincoln, Ontario
Welcome to this stunning 4,500 sq. ft. custom-designed masterpiece by Losani Homes, where elegance meets modern functionality. This exceptional home offers six generously sized bedrooms, each with its own closet, providing abundant storage and privacy. The luxurious primary suite features a spa-inspired 5-piece ensuite with a soaker tub, glass-enclosed shower, and double vanity. Two additional bedrooms include private bathrooms, while two more share a Jack and Jill washroom. A versatile room with French doors can serve as a bedroom or a quiet home office. Soaring 9-foot ceilings and ambient pot lighting enhance the homes sophisticated atmosphere. The open-concept design is perfect for both entertaining and daily living, with rich hardwood flooring flowing throughout. At the heart of the home is the chefs kitchen, boasting stainless steel appliances, quartz countertops, a large island with breakfast seating, and ample cabinetry. This space opens seamlessly into the great room, anchored by a stylish fireplace and expansive windows that fill the space with natural light. The exterior is equally impressive, featuring sleek, modern architecture and professionally landscaped grounds that provide a serene and polished outdoor space. A private backyard with no rear neighbors offers the perfect setting for outdoor entertaining or relaxing evenings .The fully finished basement enhances the homes value and versatility, offering two large bedrooms, a full kitchen, spacious living area, and a modern 3-piece bathroom ideal for extended family or as a self-contained suite. Every element of this home has been carefully crafted, from the tailored floor plan to the premium finishes throughout. This is a rare opportunity to own a truly exceptional property that combines luxury, comfort, and thoughtful design in every square foot (id:60569)
6 Ambrosia Terrace
Quinte West, Ontario
"The Seller agrees to rebate to the Buyer FIVE THOUSAND DOLLAR ($5,000) on closing if there is a firm offer in place not later than June 15th, 2025." This beautiful bungalow is set on a spacious corner lot, with 3+1 bedrooms, combining modern amenities with classic charm. Featuring a single-story layout, the home offers generous living spaces with an open floor plan that seamlessly connects the living room, gourmet kitchen, and open concept dining area. Large windows, 9 high ceilings, and quality finishes throughout create a bright and inviting atmosphere. The corner lot provides added outdoor space, perfect for relaxing or entertaining, with a front porch and a well-maintained yard with a shaded deck. With its prime location and thoughtful diamond design, this home offers the best of comfort, 'convenience, and style. Pot light, centre Island, walk-in closet, fireplace. Finished Basement Large Rec Room, 1 Br, 4 Pc And Great Storage Space. Very bright and a lot of sunlight, this beautiful home. Double garage, 10 minutes or less to CFB Trenton YMCA/Marina/PEC County/Golf courses. 2 minutes to 401, close to Walmart and all other amenities. (id:60569)
153 Lametti Drive
Pelham, Ontario
Welcome to this beautifully crafted 2-storey home, perfectly nestled in one of Font Hills most desirable neighborhoods. Designed with modern elegance and exceptional attention to detail, this 4-bedroom, 2.5-bath residence offers a warm and welcoming atmosphere that's ideal for families and entertainers alike. Step inside to an open-concept layout featuring a stunning great room and a cozy family room anchored by a gas fireplace perfect for relaxing or hosting guests. The gourmet kitchen is a chefs delight, complete with a central island, ample cabinetry, and tasteful finishes, all flowing effortlessly into the bright dining area with walkout access to the expansive backyard deck. Upstairs, the luxurious primary suite is your private retreat, boasting a spa-inspired en-suite and a generous walk-in closet. Each additional bedroom is spacious and filled with natural light, designed for comfort and functionality. Additional highlights include a charming front sit-out area, a convenient side entrance, and a large backyard perfect for outdoor entertaining. With stylish finishes, sun- filled living spaces, and a thoughtfully designed floor plan, this home is a true gem in Font Hill. Convenient location, minutes from HWY 20, HWY 406, Niagara Falls, St. Catharine's, Brock University and Niagara College. Ideally situated for easy access to absolutely everything you need schools, grocery, banking, restaurants, golf courses and so much more! 153 Lametti Dr is a gorgeous home ready for your family to move in and enjoy! (id:60569)
494 Doon S Drive
Kitchener, Ontario
Located in a top school district and just 5 minutes from Highway 401, this beautifully renovated freehold townhome in Kitcheners sought-after Doon South community offers the perfect blend of comfort and convenience. With over 1,500 sq. ft. above grade plus a finished basement, the home features 3 bedrooms, updated washrooms, and a spacious second-floor den ideal for working from home. The sun-filled interior showcases a brand-new kitchen with quartz countertops and backsplash, pot lights throughout, and upgraded flooring. The oversized primary bedroom includes a walk-in closet and plenty of space to unwind. Downstairs, enjoy a large rec room with a gas fireplace and a full bathroom perfect for additional living space. Freshly landscaped front and backyards complete the package, making this a fantastic opportunity for anyone looking for a turnkey home in a family-friendly community. (id:60569)
40 - 257 Parkside Drive
Hamilton, Ontario
Welcome to The Portraits by Branthaven at 257 Parkside Drive in beautiful Waterdown built in 2014. For the professionals & their families who demand uncompromising perfection in a home, we present to you this well-appointed, end corner unit with gleaming hardwood floors, luxury finishes & abundant sunshine-filled windows complete with California shutters for privacy on demand. Enter on the main floor with a flex space but is an ideal office area & garage entrance. On the second floor there is a fully renovated kitchen with stainless steel appliances (2021)(R/I dishwasher) open to the stylish dining area & living room plus offers a 2 piece bath, stacked washer & dryer & east facing balcony to watch the sunrise with your coffee (new exterior floor 2025). The third floor has 3 bedrooms with a built in pocket door between two of the bedrooms for easy adaptability & fully renovated bathroom (2021). No pets & non smokers. Updates include carpets in bedroom area & pot lights. Move in ready with tasteful decor. Low condo fees $188.03 which includes your lawn care & snow removal for the busy professional. Ideally located within walking distance of many desired amenities, such as grocery stores, restaurants, parks, schools & recreation facilities. Come and start framing your life in this Portrait perfect home designed with excellence in mind for you and your family! Shows 10++++ (id:60569)
39 Loxleigh Lane
Woolwich, Ontario
Offer Any Time !!!!! Welcome to a Modern 3+1 Bedrooms, 3-Bathrooms with Finished Basement Detached Home has 1929 sq ft (As per MPAC) ft above ground + 1 Bedroom basement and Recreation room. Bright Basement has a recreational room and a large bedroom with a big window & Income Potential in a charming new neighborhood. The home's curb appeal is undeniable, featuring a striking exterior, a double-car garage, and a cozy porch perfect for enjoying the outdoors. Inside, you'll be greeted by a modern and inviting space. Highlights include 9-foot ceilings, a spacious great room with automatic closing/opening zebra blinds on the main floor, Pot lights, and a dreamy modern kitchen, boasting a massive island, stainless steel appliances, backsplash, and a good-sized kitchen cabinet. Upstairs, you'll find a generous, large primary bedroom with two walk-in closets, a beautiful ensuite, and your private washer and dryer on the second floor. The 2 additional bedrooms are all generously sized with large windows that flood the rooms with natural light. The basement has one bedroom and a large living/rec area is waiting for your finishing touches, a basement washroom rough-in is available to finish the washroom, Easy potential separate entrance to the basement for future extra income, and with large windows and ample space to create your dream basement. This home offers the perfect blend of small-town charm and convenience, just minutes from Kitchener-Waterloo and Guelph. It's close to all major amenities, walking trails, the Grand River, and the Waterloo Regional Airport. Don't miss out!!!! (id:60569)
281 Parkmount Drive
Waterloo, Ontario
Nestled on a generous 57.55' x 134.34' lot Discover the pinnacle of luxury and modern living at 281 Parkmount Drive, a fully renovated 6 Bedroom- 4 Full Bathroom gem in the prestigious Lakeshore neighborhood of Waterloo where this home offers exceptional outdoor space, a double-car garage, and a driveway accommodating up to four vehicles. Boasting approx 2500 sq ft of above-grade living space & 3500 sq ft total including a legal basement, this masterpiece has been meticulously upgraded with $250K+ in renovations. With 4 + 2 spacious bedrooms and 4 full bathrooms, including a rare main-floor bath, this home caters to families of all sizes. The grand double-door entry opens to a light-filled interior adorned with brand-new flooring, pot lights, and a cozy fireplace in the family room, creating a warm and inviting ambiance. The main level also features a versatile mudroom and a stunning huge sunroom for year-round relaxation and host perfect Family parties. Upstairs, the primary suite with a private ensuite and three additional bedrooms with a shared updated bathroom provide the perfect retreat. The fully finished legal basement with a separate entrance includes two bedrooms, a huge living room, a full kitchen, a luxurious bathroom with a jacuzzi tub, and its own laundry, making it ideal for rental income or multigenerational living. Additional highlights include an upgraded 200-amp electrical panel and a freshly modern painted exterior that enhances curb appeal. Located near top-rated schools, parks, and amenities, this home seamlessly combines style, comfort, and functionality. Make 281 Parkmount Drive your dream home today where timeless elegance meets contemporary design! RSA (id:60569)
9 Mcintyre Lane
East Luther Grand Valley, Ontario
Stunning Detached Home w/ exceptional Craftsmanship & Over 100K amazing Upgrades. Welcome to this Standout home where pride of ownership is reflected in every inch. From the moment you arrive, youll notice the quality-from the beautifully crafted stone driveway & front façade .Step through the door & be greeted by soaring 9ft ceilings. The kitchen is an entertainers dream, featuring 36" upper cabinets,under-valence lighting w/ pot lights, stylish ceiling, wall accents, & a stunning granite island. The open-concept layout flows into a warm and elegant living room, complete with a fireplace, soaring 17-foot ceilings, and motorized Hunter Douglas Power View shades. Enjoy seamless Living with smart features like Lutron switches for home automation, dimmable light fixtures to set the perfect mood, Nest Cam and Lorex security cameras ( with no subscription), and central vacuum. Heat and privacy-protective treatments on the main windows and durable poly carbonate window wells are additional thoughtful touches. The main floor also includes a convenient laundry room (with a rough-in for agas appliances), a functional mudroom with access to the double garage which features heat-resistant luxury vinyl flooring, a garage opener, and battery backup. Step outside to a low-maintenance backyard, fully upgraded with beautiful stonework and artificial grass ideal for relaxing or entertaining without the upkeep. Upstairs, the bright primary bedroom offers a walk-in closet and a luxurious ensuite with his-and-hers vanities, a linen closet, and a skylight. Two additional generous bedrooms share a modern 4-piece bathroom with a sleek glass door. The finished basement offers flexibility with a rough-in for a 3-piece bathroom, cold room, and plenty of storage ready to be adapted to your needs. All appliances in the home are high-end, ensuring peace of mind and reliable performance for years to come. The list of upgrades is truly extensive please refer to the attachment (list of upgrades). (id:60569)
64 Conboy Drive
Erin, Ontario
Modern 4-Bedroom, 4-Bath Detached Never Liven in Home with Legal Basement Access Discover this beautifully built, move-in-ready detached home nestled in the heart of Erin. With four bedrooms and four bathrooms, this thoughtfully crafted residence combines upscale finishes with practical design, making it perfect for growing families or those who love to entertain. Step inside and enjoy the sense of space created by 9-foot ceilings on the main floor. Upgraded hardwood flooring adds a touch of sophistication, while the elegant oak staircase brings warmth and character to the homes interior. The chef-inspired kitchen is both stylish and functional, complete with granite countertops, generous cabinetry, and high-end fixtures designed to impress. Natural light pours in through large windows, creating a bright and welcoming ambiance throughout the home. Upstairs, you'll find four generously sized bedrooms including two with private ensuite bathrooms offering flexibility and comfort for the entire family. Convenient second-floor laundry means no more trips up and down the stairs with heavy baskets. Soft carpeting in the bedrooms ensures a cozy retreat at the end of the day. The spacious, unfinished basement features a legal separate entrance, giving you the freedom to design the perfect in-law suite, rental unit, home office, gym, or recreation area to suit your needs. A double-car garage provides plenty of space for parking and additional storage. Situated in a desirable neighborhood close to top-rated schools, parks, and local amenities, this home offers the perfect blend of modern living and small-town charm. Don't miss your chance to own this exceptional new home. (id:60569)
968 Copper Leaf Crescent
Kitchener, Ontario
Welcome to 968 Copper Leaf Crescent, Kitchener a stunning home offering over 2,900 sq. ft. of finished living space (above and below grade), Brand new concrete 3-car wide driveway, complete with a walkout basement and in-law suite, also with separate entrance from the street that can be easily converted into a rental income opportunity. Nestled in the highly sought-after Williamsburg neighbourhood, a carpet-free home is just a 5-minute walk to Williamsburg Public School. The main floor showcases a bright open-concept layout featuring a chef's kitchen with granite countertops, stylish backsplash, tile flooring, and stainless steel appliances. The spacious dining area flows seamlessly into a sunlit living room with direct access to a wooden deck and a fully fenced backyard-perfect for entertaining or family fun. Additional main floor highlights include a 2-piece powder room and a walk-in shoe closet. The generous primary bedroom upstairs consists of a 4-piece ensuite with a relaxing jacuzzi tub and his-and-hers walk-in closets. Three additional well-sized bedrooms share a 4-piece family bathroom. Additional features include: New concrete 3-car wide driveway New Furnace in 2024.1.5-car garage with built-in shelving and automatic opener California ceilings and pot lights throughout the main floor and, primary bedroom. Pot lights are installed on the exterior all around the house for ample brightness. Separate entrance for the basement from the side of the house, along with a walkout. Rain Soft water softener (owned)Separate patio access for both the main floor and the basement Conveniently located near Williamsburg Community Centre, Sunrise Shopping Centre, GoodLife Fitness, restaurants, pharmacies, and just minutes from Hwy 7 and Hwy 85.Whether you're searching for your family's next home or an investment with rental potential, this property checks all the boxes. (id:60569)
176 Garside Avenue N
Hamilton, Ontario
Welcome to this beautifully renovated 3-bedroom, 2-bathroom home in one of Hamilton's most family-friendly neighbourhoods! Nestled near scenic parks and excellent schools, this move-in ready home offers the perfect blend of comfort, style, and convenience. The main floor has been thoughtfully updated to include a new bedroom and full bathroom, as well as a convenient main-floor laundry room. Enjoy cooking in the brand-new kitchen, unwind in the fully updated upstairs bathroom, and appreciate the warmth of new flooring throughout. Major upgrades include a new roof, windows, furnace, and AC, plus fresh interior and exterior paint for a modern finish. Step outside to a spacious new deckperfect for entertaining. With the water meter replaced by the city in 2025 and located near amenities, transit, and more, this home is an ideal fit for growing families or downsizers alike. Dont miss this incredible opportunity! (id:60569)
123 Attridge Crescent
Hamilton, Ontario
Come and live on this rare corner lot facing gorgeous 5.3 acre Agro park in this coveted street in Waterdown. Privacy from neighbours and natural sunlight throughout with large windows flooded with bright natural light! This spacious and well laid out family home just over 10 years old has separate living, dining and family room. Large kitchen with granite countertops plus back splash plus island. Enjoy morning breakfast within the large kitchen overlooking private fenced in backyard through large double sliding doors with bonus side panel transom style windows for brightness. Large Family room with gas fireplace with lots of windows. Main floor laundry for convenience. Second level offers 4 bedrooms, 3 full baths on 2nd level with 2 ensuite bath including master and 2nd bedroom. 3rd and 4th bedroom share a jack & Jill bath with separate area for shower. All baths upgraded with granite vanities. Expansive L shaped unfinished basement with limitless potential. Brick exterior enhances the curb appeal with porch to enjoy summer evenings. Exposed concrete work throughout front and back of the house. Newly insulated garage installed. Plenty of parking with 2 in garage parking spots and driveway can accommodate 4 cars. (id:60569)
907 Lincoln Drive
Woodstock, Ontario
Welcome to 907 Lincoln Drive, a beautifully maintained 4-bedroom, 2-bathroom home thats completely turn-key and ready for you to move in. Bright and airy with abundant natural light throughout, this home offers both comfort and versatility. One of its standout features is an incredible flex space with a separate entrance, ideal for a home based business, guest suite, studio, or many other opportunities. Step outside to enjoy the fully fenced backyard, featuring a brand-new cement patio completed in 2023perfect for outdoor entertaining or relaxing in privacy. Located in a fantastic neighbourhood close to a variety of amenities, this home offers the perfect blend of convenience, functionality, and charm. (id:60569)
625440 15th Side Road
Melancthon, Ontario
Enjoy peaceful country living with all the modern comforts on just over 1.8 acres! This beautifully maintained 2+2 bedroom bungalow features gleaming hardwood floors, an upgraded kitchen with newer appliances, professionally refinished wood cabinets, stylish backsplash, and convenient main floor laundry. Perfect for entertaining or family living. High speed fiber optic internet is available for those working from home or enjoy streaming. The bright walk-out basement offers incredible flexibility, featuring a private entrance, second kitchen, spacious recreation room with a cozy fireplace, two bedrooms, and a full 4-piece bath. Ideal for extra living space, multi-generational families or a private guest retreat. Step outside to your own private oasis - take in the peaceful views of neighbouring racehorses while enjoying a quiet breakfast or unwinding by the firepit as the sun sets. The property includes an attached single-car garage and a detached, fully insulated, heated and cooled 2 car garage/workshop - complete with a car hoist, perfect for hobbyists or car lovers. Just some of the recent updates include: concrete driveway (2023), recycled asphalt driveway (2024), owned water softener (2024), and owned hot water tank (2025). Thoughtfully maintained with pride and ownership throughout. The spacious backyard features mature cherry, plum and pear trees, offering both shade and fresh seasonal fruit. Located in tranquil Melancthon Township, steps to community park, the Bruce Trail, close to a local fishing lake and surrounded by scenic snowmobile trails. Just minutes to Shelburne for shopping, schools and dining, and an easy drive to Orangeville, Collingwood and the GTA. This is more than a home - its a lifestyle! Come experience the perfect blend of rural charm and modern convenience! (id:60569)
166 Silverthorne Drive
Cambridge, Ontario
Beautifully upgraded Mattamy-built freehold townhome located in the sought-after Mill Pond community, just minutes from Hwy 401, schools, parks, and trails. This 3+1 bedroom, 2.5-bath home offers 3-car parking with no sidewalk, a fully landscaped front and backyard, and a bright open-concept main floor with upgraded laminate flooring, pot lights throughout, and custom zebra blinds. The modern kitchen flows seamlessly into the living and dining area, perfect for entertaining. Upstairs features a spacious primary bedroom with a walk-in closet and a 4-piece ensuite. Enjoy peace of mind with a new AC unit and new water heater (both 2023). The partially finished basement offers 1 bedroom with great potential for a future family room, full bathroom, or in-law suite. Situated on a quiet, family-friendly street and close to Silver heights Public and St. Gabriel Catholic Schools, this move-in ready home offers comfort, convenience, and value in one of the area's most desirable neighbourhoods. (id:60569)
108 Great Oak Trail
Hamilton, Ontario
Welcome to 108 Great Oak Trail, a beautifully maintained home that blends modern upgrades with comfort and functionality. The house has 3 bedrooms in the second level and 1 extra bedroom in the basement with 4 bathrooms and over 3000 sqft. of living space. The house features a beautiful double height foyer, as well as an open to above living room with impressive high ceilings that bring abundant natural light and add grandeur to the layout. The kitchen blends in with the living room in an open concept layout, great for entertaining and family occasions. The kitchen was completely renovated in 2022, featuring sleek quartz countertops, lots of cabinet space, spacious pantry, undermount lighting, and a garburator, making it a functional and efficient kitchen. Upstairs, the main bedroom is bright, cozy, and spacious with vaulted ceilings and a good size closet. The main bedroom has an on-suite 4 piece bathroom with a beautiful tub for relaxation. The second floor open layout includes an area ideal for homework desks or baby prepping needs. Laundry is conveniently located on the second floor to avoid long hauls of laundry up and down the stairs. Enjoy the spacious fully finished basement, perfect for guests, a home gym, home office, or additional living space. The basement has a bar countertop to host special events and includes the TV and speakers as seen in the pictures. The 3 piece bathroom with glass shower ads to the comfort of the basement and gives guests great independence and privacy. The corner lot location offers great flow from the backyard to the front for special occasions and gatherings, fully fenced and with a beautiful deck for entertainment. Two sheds are included for storage. Step outside to admire the newly installed concrete pathways on both sides of the property (2024) that add both style and convenience to the exterior. This home is move-in ready and full of value. Don't miss your chance to make it yours! (id:60569)
19 Conboy Drive
Erin, Ontario
HUGE 1,856 SQ FT + Unfinished Basement Up to $20K worth UPGRADES! Welcome to 19 Conboy Drive, a stunning brand-new freehold townhouse where no expense was spared. This bright and spacious home is packed with high-end upgrades and smart features, offering the perfect blend of style and comfort. From the grand FOYER with 12ft high ceiling and UPGRADED FRONT DOOR for a stylish welcome, to the 9ft CEILINGS and open-concept layout on the main floor, every detail is designed for style and comfort. The modern kitchen boasts a LARGE ISLAND, GRANITE countertops, upgraded BACKSPLASH, and brand-new APPLIANCES, plus a PANTRY/mudroom for added storage. Elegant LED lighting throughout, with customizable color options (warm to cool), creates the perfect ambiance, while the NEST Thermostat ensures year-round comfort. Upstairs, enjoy VINYL flooring, spacious bedrooms, luxury bathrooms and a convenient separate LAUNDRY room. The unfinished basement is a blank canvas, offering endless possibilities perfect for a home gym, entertainment space, or extra living area. Situated in a family-friendly neighborhood with top-rated schools, parks, and amenities nearby, this home is the ideal blend of luxury and convenience. EXTRAS include: light fixtures, stove, fridge, dishwasher, washer & dryer, and Nest Thermostat (hot water tank & water softener are rentals). Don't Miss Out-Schedule Your Showing Today! (id:60569)
129 Kimberly Drive
Hamilton, Ontario
Welcome to 129 Kimberly Dr., nestled in the heart of Rosedale, one of Hamilton's most sought-after communities. The 3 - bedroom, 3-bathroom home offers approximately 1,500 sq ft of well-designed living space that blends comfort and functionality. Thoughtfully updated and move-in ready, you'll love the modern kitchen (2024) a bright, open space where cooking, prepping, and gathering all come together seamlessly. Step into the heart of the home the living room where a large picture window fills the space with natural light and frames a stunning view of the Hamilton Mountain Escarpment. The upper level features fresh brand new carpet (2024) and a beautiful renovated bedroom (2023), complete with a new window, new closet, and a cozy nook that's perfect for a child's reading corner or play space. With a separate side entrance, this home also offers fantastic flexibility ideal for adding an in-law suite or creating a rental unit for additional income. Situated on a big lot with a spacious backyard, this home perfectly balances indoor comfort with outdoor living. Just steps from Rosedale Arena, King's Forest Golf Club, and the Escarpment Rail Trail, it's ideal for those who love to stay active. Families will value the proximity to Rosedale Elementary and Sir William Chuchill Secondary, while commuters enjoy easy access to the Red Hill Valley Parkway. This is a true all-in-one opportunity! (id:60569)
971 Eagle Crescent
London South, Ontario
Fully Renovated And Freshly Painted Semi-Detached Home In The Glen Cairn Area, London ON, Bedroom And Bathroom Floors 2023, Flooring On The Main Level 2022, Full Kitchen Remodel 2022 With Mosaic Glass Backsplash, Under-Counter Lights, Silignant Sink, Dimmable Pot Lights, And All New Stainless Steel Samsung Appliances. The 3rd bedroom on the lower level has an updated bathroom and a basement recreation room. It is beautifully done with French doors, a fireplace, and built-in shelves with pot lights. Backyard Has A Huge Covered Deck With Skylights, Fan, & Heater For Relaxation And Outdoor Enjoyment All Year Round. Location Is Key: Victoria Hospital & Hwy 401 Is Only Minutes Away, White Oaks Mall, And Downtown London. Don't Miss This special home (id:60569)
28 Bur Oak Drive
Woolwich, Ontario
Welcome to 28 Bur Oak Drive, Elmira - Bungalow townhouse with no condo fees! This lovely move-in ready townhouse offers a main floor primary bedroom, 2 car parking and is located close to shopping and amenities in Elmira. With 2,440 sq ft of total finished living space, this townhouse has 2+1 bedrooms and 3 bathrooms. Enter through the front foyer, past the front bedroom/den and the adjacent 4 piece bathroom and into the open concept kitchen and living room . The white kitchen has ample cupboard space, a large island and dinette, a great spot for your morning cup of coffee! The living room features a tray ceiling, hardwood floors and a gas fireplace. The primary bedroom has a tray ceiling, a walk-in closet and a 4 piece ensuite with shower and double sinks, no need to share your space! Also found on the main floor is the laundry room and access to the garage. Downstairs you will find an extra large rec room, an additional bedroom and a 3 piece bathroom. Have pets? This home has a pet washing station under the stairs! The backyard is a summer oasis! The fully fenced landscaped yard has a deck with pergola with built-in bench. This home is in a great location with easy access to shopping, HWY 85, and walking trails along the Lions Ring Trail. (id:60569)
5 Kintyre Court
Haldimand, Ontario
This stunning 2-storey home offers the perfect blend of comfort, space, and entertainment ideal for growing families who love to host and relax in style. With 3+1 spacious bedrooms and 3.5 bathrooms, theres room for everyone to spread out and feel right at home. On the main floor, enjoy everyday convenience with a thoughtfully designed layout featuring an updated kitchen with modern finishes, a large living room perfect for gatherings, a cozy family room with a fireplace, and main floor laundry for added ease. Upstairs, youll find three generous bedrooms, including a primary retreat with a 3-piece ensuite. A spacious 5-piece family bathroom completes the second level perfect for busy mornings. The fully finished basement is an entertainers paradise, featuring a home theatre, pool table, and plenty of space for movie nights or game day get-togethers. It also includes a 4th bedroom, full bathroom and a separate office space for work or study from home. Outside, your private backyard oasis awaits complete with a hot tub, gazebo, shed, and plenty of green space for kids to play or summer BBQs with friends. The double garage offers extra storage and convenience. Located in a quiet, family-friendly neighbourhood, close to parks, schools, and all the amenities Caledonia has to offer this home truly checks all the boxes. Don't miss your chance to own this beautifully maintained home designed for both everyday life and unforgettable memories. Book your private showing today! (id:60569)
1288 Brock Road
Hamilton, Ontario
This beautiful 3+1 bedroom, 3 bathroom brick farmhouse, originally built in 1870, features 2600sqft of living space that has been thoughtfully curated over the years. Located directly across from Strabane Park and close to Gullivers Lake, it offers convenient access to Hwy 6, 401, and 403. The home has received four White Trillium and two Pink Trillium awards for its beautifully landscaped gardens and has been featured in three films. Inside, you'll find original pine plank flooring in the family room, office, and three upstairs bedrooms. The primary bedroom includes a walk-in closet and an ensuite bath with heated floors. The custom kitchen is ideal for cooking and entertaining, while the great room impresses with vaulted ceilings and a propane fireplace. Updated light fixtures throughout blend well with the homes mix of historic charm and modern farmhouse style. The private backyard is a true retreat, featuring two water features, irrigation, an interlock patio with a spacious gazebo, outdoor fireplace, grill, hot tub, and firepit areaperfect for gatherings or quiet evenings outdoors. A detached garage and 30' x 35' workshop offer great utility for storage, hobbies, or small business use. (id:60569)
119 Sturgeon Glen Road
Kawartha Lakes, Ontario
Unprecedented privacy! Step into your own slice of paradise at Paradise House! Nestled on a tranquil 2.47-acre lot steps away from the serene shores of Sturgeon Lake, this newly renovated custom-built 4 Level Side Split Bungalow invites you to indulge in luxury and tranquility like never before. As you enter the extra long driveway, be greeted by the allure of mature trees embracing the property, whispering tales of the beauty that awaits within. Step into the chef's dream kitchen, where an executive gas stove and stainless steel appliances await to elevate your culinary adventures. Gather around the expansive quartz waterfall island, basking in the breathtaking views of the lake and surrounding forest. On the main level, discover a large formal dining room, a 2nd bedroom, a 3-piece washroom, each meticulously crafted with attention to detail***see more in attachment (id:60569)
22 Oaktree Drive
Haldimand, Ontario
Welcome to 22 Oaktree Drive, a beautifully upgraded and rare limited-edition Iris model located in the heart of Caledonias vibrant Avalon community.This impressive home offers 2,874 sq.ft. of finished living space and features one of the largest floor plans available in the area for this model.It includes four oversized bedrooms, each with walk-in closets, and four bathrooms, including two with sleek standing showers.The primary bedroom is a true retreat, offering his and her walk-in closets and a luxurious ensuite.The thoughtfully designed layout provides separate living, dining, and family rooms, ideal for families who value both function and comfort.The upgraded kitchen is a chefs dream, complete with a gas line, high-end appliances, soft-close cabinetry, inbuilt garbage disposal bin, extended pantry, and a separate walk-in pantry for added storage.An extended patio door off the breakfast area overlooks the backyard and fills the space with natural light.Additional upgrades include hardwood flooring throughout the main floor, modern double front doors, zebra blinds throughout, and 9-foot ceilings on the main level.The basement offers 8-foot ceilings, rough-in for a washroom, a separate side entrance, and a second dwelling permit already in place, making it ideal for future rental potential or a multigenerational setup.The home is also equipped with an upgraded 200 AMP electrical panel and offers a four-car driveway with a two-car garage.This home is steps from schools, daycare, pharmacy, and medical clinics, and is also within walking distance to the scenic Grand River and numerous trails, offering the perfect setting for outdoor enthusiasts and nature lovers.Conveniently located just minutes from Highway 403, Hamilton Airport, shopping plazas, YMCA, libraries, parks, and sports facilities, this home combines luxury, space, and lifestyle. With over $50,000 in premium upgrades, this is a move-in-ready opportunity in one of Caledonias most desirable communities. (id:60569)
4445 Pinedale Drive
Niagara Falls, Ontario
A Truly Exceptional Home in a Sought-After Niagara Falls Neighbourhood! Welcome to 4445 Pinedale Drive a stunning, fully renovated home tucked away on a quiet cul-de-sac in one of Niagara Falls most established and family-friendly areas. Surrounded by mature trees and well-maintained homes, this property offers a rare blend of modern luxury and timeless charm. Completely gutted and rebuilt in 2022, this home has been thoughtfully redesigned from top to bottom with quality craftsmanship and attention to detail throughout. Step inside and be greeted by a bright, open-concept main floor featuring stylish finishes, sleek flooring, pot lights, and a functional layout perfect for both everyday living and entertaining. Upstairs, the massive primary suite is a true showstopper a private retreat complete with a spa-inspired ensuite bathroom and generous closet space. Whether you're relaxing in the soaking tub or getting ready for the day, you'll appreciate the comfort and elegance this space offers. The fully finished lower level is equally impressive, boasting a custom-built steam shower and your very own private sauna a perfect space to unwind and recharge. There's also a cozy rec room area and additional space for guests, a home gym, or a playroom. Outside, the large, fully fenced yard provides privacy and plenty of room for kids, pets, and summer gatherings. Whether you're hosting BBQs, gardening, or simply enjoying a quiet evening under the stars, this outdoor space has endless possibilities. All of this, located just minutes from great schools, parks, shopping, and highway access. If you're looking for a move-in ready home that offers style, space, and serenity look no further. 4445 Pinedale Drive is the total package. (id:60569)
10 Hewitt Street
Blandford-Blenheim, Ontario
Spacious, Bright & Packed with Features. Welcome to this beautifully well maintained 3-Bedroom, 2-full Bathroom home offering over 2,000 sqft of finished living space on a generous 72' x 217' lot in the heart of a quiet and welcoming small-town of Bright. With $70,000 in updates from windows, doors, deck and newer roof. Step inside and enjoy the bright layout with thoughtful touches throughout. The kitchen is the heart of the home, featuring a gas stove, built-in microwave, dishwasher and newer fridge perfect for cooking, entertaining, and gathering with loved ones. Main floor laundry adds everyday convenience, while the 29' x13' family room above the garage offers endless potential as a media room, play area, home office, or even a 4th bedroom. The fully finished basement includes a cozy wood-burning stove, providing a warm retreat for movie nights or game days. Outside, enjoy the large 32'x16' (512sqft) newer built two tiered deck with attached optional 2020 Clarity 6 person spa. Conveniently located near deck is a 11'x12' shed with hydro, horseshoes, fire pit, everything you need for fun and relaxation all year round. Attached to the side of this home is an additional stone patio sitting area 32'x16' which was previously used for an above ground pool. This additional space could have many uses. Conveniently located just a 7-minute drive to the 401 (Drumbo exit) and 10 minutes to Highway 8, this home offers the best of small-town living with easy access to major routes for commuters. This is the one you've been waiting for spacious, move-in ready, and full of charm. (id:60569)
31 Hillcroft Way
Kawartha Lakes, Ontario
Welcome To Beautiful Bobcaygeon, a New Community Development Located Just Steps From Sturgeon Lake, Where You Can Launch Your Boat and Enjoy Everything the Trent-Severn Waterway Has To Offer. Within Walking Distance of Downtown, You'll Find Dining, Shopping, Entertainment, Medical Facilities, And Much More. This Newly Built Brick Bungalow Boasts Numerous Upgrades, Including An Open-concept Kitchen, Dining, And Living Area Perfect For Entertaining With a Walkout To Your Lookout Deck With Stairs Down That Backs Onto Tall, Mature Trees. The Home Features Three Spacious Bedrooms (Including a Primary Bedroom With a Walk-in Closet and En-Suite) and Two Full Bathrooms. A Convenient Main-Floor Laundry Room Also Provides Access To Your Oversized Double-Car Garage. The Large, Full, Huge Unfinished Basement With Rough Ins Bathroom, Which Is Above Ground, Offers Potential For You To Finish According To your Family's Needs. Additional Features Include 9-foot Ceilings, Garage Door Openers, Granite Countertops Throughout, Crown Molding, New Stainless-Steel Kitchen Appliances, a White Washer/dryer, On-Demand Hot Water, Fireplace, Pot Lights, New Electro Fixtures, and Much More! This Move-in-Ready Home Offers The Convenience Of New Construction With Modern Amenities and is Only 90 Minutes From The GTA. Furniture Can Be Included With The Home. Marina And Boat Ramp Is Minutes Away (id:60569)
2 - 165 Main Street E
Grimsby, Ontario
Welcome to 165 Main St E #2 in Grimsby, a charming corner bungalow townhouse that offers the perfect blend of comfort, convenience, and modern updates. This beautifully maintained home features a spacious layout with plenty of natural light, enhanced by skylights that create an airy and inviting atmosphere. The open-concept living and dining area provide a seamless flow, making it ideal for both everyday living and entertaining. With two full washrooms, this home ensures convenience for residents and guests alike. The well-appointed kitchen offers ample storage and workspace, while the adjoining living spaces provide a warm and welcoming ambiance. A private garage adds to the practicality of this home, offering both parking and additional storage. Recent updates include a brand-new roof in 2024, as well as a new AC and furnace installed in 2023, giving you peace of mind for years to come. Located in a desirable neighborhood, this home is just a short drive to downtown Grimsby, offering easy access to local shops, restaurants, and amenities. Families will appreciate the proximity to parks and schools, while commuters will love the quick access to the highway. Whether you're looking for a comfortable downsizing opportunity or a well-maintained home in a fantastic location, this bungalow townhouse is a must-see. Experience the best of Grimsby living at 165 Main St E #2. (id:60569)
16 Concord Drive
Thorold, Ontario
1900 SQ FT Beautiful Park facing Home. Perfect for 1st time Buyers. Brick/Stone Exterior. Double Door Entry. Built by Empire. 9'ft High Ceilings & Hardwood floors on the main level featuring Huge Great Room. W/O to Backyard. Spacious Kitchen with Breakfast area. Solid Oak Stairs leading to 2nd floor offering 4 bedrooms. Large Master Bedroom with 5-piece Ensuite & walk in closet plus three other good sized Bedrooms. Convenient Laundry & extra FULL Washroom on 2nd floor. (id:60569)
66 - 590 North Service Road
Hamilton, Ontario
Incredible freehold townhome in the heart of Fifty Point/Community Beach! Its nestled in a cozy little neighborhood, surrounded by friendly neighbors. This executive-style townhome has been totally revamped, turning it into a chic and modern oasis with top-notch, contemporary touches. Spanning 1,310 square feet, the open-concept main level boasts nine-foot ceilings and features a spacious dining room with custom cabinets, a bright living room that opens to a private balcony with no obstruction to your view, and a custom kitchen renovation has been done with the utmost care and attention to detail. Unlike builder-grade finishes, this townhome boasts luxury vinyl wide plank floors, accent walls in the kitchen and dining, new custom kitchen cabinets, drawers, and fixtures, stainless steel appliances, custom-built-in cabinets in the dining room, high-quality light fixtures, smooth ceilings, upgraded bathrooms, and much more. Unlike builder-grade finishes, this townhome boasts luxury vinyl wide plank floors, accent walls in the kitchen and dining, new custom kitchen cabinets, drawers, and fixtures, stainless steel appliances, custom-built-in cabinets in the dining room, high-quality light fixtures, smooth ceilings, upgraded bathrooms, and much more. The townhomes location is simply unbeatable, offering easy access to all amenities, including shopping, dining, Fifty Point Conservation, parks, Go Transit, and the lake. Its also just seconds to the QEW. Best regards. (id:60569)
3565 Albion Road
Ottawa, Ontario
Charming modern living with investment potential in South Keys. City living at its finest in the sought after South Keys neighbourhood. Ideally located-less than 10 min drive to Hwy 417, Ottawa Airport and vibrant Glebe area, 5 min to Airport Parkway, 15 min to downtown. Close to schools, Carleton University, hospitals. Walking distance to LR T/ Transitway station, grocery stores, South Keys shopping center, banks medical offices, veterinary clinics, restaurants, fast food, a movie theatre, swimming pool. The house meticulously updated to high standards offers 3100 sq ft of living space. The backyard is a true retreat offering total privacy year round with mature trees. Today the house offers the main living area and 3 Airbnb units. With minimum work can be easily converted back to single family residence. This property is ideal for high tech professionals, finance experts and business owners who enjoy hosting family gatherings and to entertain friends and business partners. It is also a perfect choice for multigenerational families looking for privacy and comfort for family members. For family looking for investment opportunities the Airbnb units income could cover mortgage and house expenses. For Developers - new zoning changes (N4B-2293) allow 14.5 m high buildings making 111x200 corner double lot a prime location for stacked housing, Pulman style flats or apartment building.*For Additional Property Details Click The Brochure Icon Below* (id:60569)
3565 Albion Road
Ottawa, Ontario
Investment potential in South Keys.City living at its finest in the sought - after South Keys neighbourhoodIdeally located with less than 10 min drive to Highway 417 and just 5 min to the Airport Parkway and 10 min to the Ottawa Airport, 15 min to downtown and 10 min to vibrant Glebe area.Close to schools and Carleton University.Walking distance to LRT/Transitway Station, grocery stores, South Keys shopping center, banks, medical offices, veterinary clinics, restaurants, fast food, movie theatre, swimming pool, parks and scenic and scenic walking trails.For developers and private investors this property offers exciting potential. With recent zoning change to ( N4B - 2293 ) that allows for buildings up to 14.5 m high providing endless possibilities for future development.The corner lot measures 111 x200 feet making it a prime location for stacked houses, Pulman flats style apartments or even an apartment building. Do not miss out on the incredible opportunity to own a property with unbeatable location and long term potential. *For Additional Property Details Click The Brochure Icon Below* (id:60569)
327 - 35 Kingsbury Square
Guelph, Ontario
2020 Built, Situated In A Highly Sought-After Westminster Woods District Sits This Luxury 2 Bedroom 2 Full Bathroom Condo With 928 Sqft Plus 75 Sqft Balcony Near All The Amenities. Sun Filled Open Concept Living Room, Dining Room, Kitchen With Granite Countertops. Upgraded Luxury Vinyl Throughout. Large Sliding Doors Off The Living Room Lead To An Impressive Balcony Overlooking Beautiful Sunset Views and Ensuite Laundry. Building Offers A Modern Lobby, Entertaining Lounge, A Movie Lounge & Bike Storage Rm and an excusive huge locker in the basement. Pet Friendly Building. (id:60569)
28 Country Trail
Georgian Bay, Ontario
Meticulously updated home offers a warm welcome in the heart of Georgian Bays sought-after waterfront community. This home has been updated with quality upgrades inside and outside that strike the perfect balance between style and everyday comfort. From the extensive Muskoka rock landscaping, gardens, granite steps to the interlock landing and walk way, and the multiple decks, the exterior sets the tone before you even step inside. The open-concept main floor family room is bright and airy with 9' ceilings, new flooring throughout all of the living spaces, (no carpet) and a cozy fireplace. The kitchen stands out with quartz counters, a large custom-built island by Kings Woodworking, sleek stainless steel appliances, loads of natural light and a walk out to the muskoka room. Whether you're hosting friends or enjoying just staying in, the flow here just works. Upstairs, the spacious primary bedroom includes a private balcony and en suite, while two additional bedrooms offer comfort and share a second full bathroom. The exterior and interior upgrades have all been renovated with care and attention to detail. Outside, enjoy quiet moments on the covered front porch, in the Muskoka room surrounded by trees, or on the extended side deck with a privacy wall. The lot is large but low-maintenance so it gives you more time to relax and enjoy living your best life. The custom built 20' x 8' shed offers space for storage, a workshop or more. There is even more with an attached shed and a Generlink hook up that allows you to connect a high powered portable generator with ease and convenience. Connectivity is amazing with Bell Fibe! Just minutes off the highway and close to shopping in many directions, the location is as convenient as it is scenic. This is the kind of home you need to walk through to truly appreciate the long list of updates. Come see for yourself you'll feel the difference the moment you step in. (id:60569)
111 Sunset Hills Crescent
Woolwich, Ontario
Welcome to this custom-built stone/brick Bungalow on a 1/2-acre end Lot, abutting a green farmland with beautiful, picturesque surroundings in the lap of nature. Located in a family friendly neighborhood, this 3+3 bedroom, 3+1 bath home offers nearly 5300 sqft of expansive living space, including a finished basement and many upgrades. It is an epitome of thoughtfully designed luxury. The grand covered porch overlooking the countryside truly reflects its character of an Estate home, with high ceilings throughout the main floor. It features two large family rooms with gas fireplaces, a dining room, breakfast area and a spacious mud room. All with engineered hardwood floors, oversized windows with plenty of natural light. Aesthetically designed gourmet Kitchen includes quartz countertop, high end KitchenAid SS appliances, a spacious breakfast bar and plenty of storage in ceiling height cabinets having crown moldings. The luxurious primary suite has a walk-in closet and a spa-like ensuite with a soaker tub, double vanities, and a glass shower. Two additional spacious bedrooms come with great closet space. A newly built finished Basement is an entertainer's paradise with large party hall / rec room, bar and kitchen counter, a multi-purpose glass enclosed room for Sheesha lounge / Wine cellar / Yoga room, a home theatre, study / home office, two bedrooms and a 3-piece bath. A partially built sauna offers a relaxing retreat. With a 3-car garage and parking for up to 6 vehicles. The backyard oasis features a glass-enclosed patio, an open deck, fresh landscaping, and ample entertaining space for gatherings and BBQs. A serene spot to witness the magic of sunrises and sunsets. Plenty of space to add an outdoor pool. Enjoy resort-style living, just minutes from downtown Kitchener, Waterloo, Guelph, and close to public and private schools, with Golf courses nearby. Embrace peaceful, high-quality living with urban convenience. CHECK 3D VIRTUAL TOUR. (id:60569)
9620 Wellington Road 42
Erin, Ontario
**Stunning 9-Acre (approx) Property with Spacious Home with Double garage, Pool, and tool/storage shed. Welcome to this expansive property, offering the perfect blend of comfort and country living. Located just 15 minutes from Brampton and Georgetown, this property provides the tranquility of rural life with the convenience of nearby city amenities.The main level of the home boasts 3 generously sized bedrooms and 3 full bathrooms, offering ample space for family living. The open floor plan creates a bright and inviting atmosphere, ideal for both everyday living and entertaining. Downstairs, you'll find a fully finished basement with 2 additional bedrooms and 1 bathroom, complete with a separate entrance perfect for guests or additional privacy. Step outside to your own private oasis, featuring a sparkling swimming pool, an outdoor bar, and a washroom, making it the ideal space for entertaining and enjoying the beautiful outdoors. A storage and tool shed provide plenty of storage and workspace for any hobby or agricultural pursuits. This property is a rare find, combining the best of country living with modern conveniences. Whether you're looking for space to grow, an entertainer's paradise, or a peaceful retreat, this home has it all. Dont miss the opportunity to make this stunning estate yours! Lots of upgrades and renovations done in last 2-3 years that includes floor, 2 furnaces and A/c's. (id:60569)
20-19 West St N Street
Kawartha Lakes, Ontario
Carefree lakefront luxury on Cameron Lake. Contemporary design maximizes privacy, balconies and terraces with architectural canopy, unprecedented big lake sunset views. Total indoor living space of 2128 sq ft featuring 3 bedrooms & 3 bathrooms. Oversized windows sliding doors, luxurious high end finishes throughout. The moment you walk through the front door your breath will be taken away from the extraordinary views. Open concept main floor, 10 foot ceilings, contemporary kitchen, European inspired appliances, gas range and gas bbq hook-up on terrace.Quartz waterfall centre island, living/dining room, 2-way gas fireplace and walk out to magnificent private terrace. Sumptuous primary retreat on top floor with elevated views that are extraordinary.Beautiful ensuite with free standing soaker tub, double sinks, extra large separate shower, laundry and walk in closet. Walk out level features 2nd living space + 2bedrooms.A full bath and 2nd laundry completes the lower level. Access your 2 car garage directly from the house.Walk to the vibrant town of Fenelon Falls for unique shopping, dining, health and wellness experiences. Incredible amenities in summer 2025 include a heated in-ground pool, A large clubhouse lounge with fireplace, kitchen & gym . Tennis & pickleball court & exclusive lakeside dock to be built. Swim, take in the sunsets, SUP, kayak or boat the incredible waters of Cameron Lake. Access the Trent Severn Waterway Lock 34 Fenelon Falls & Lock 35 Rosedale to access Balsam lake. Pet friendly development with a dog washing station in parking garage of condominiums. Wonderful services/amenities at your door, 20 minutes to Lindsay amenities and hospital and less than 20 minutes to Bobcaygeon. The ideal location for TURN KEY recreational use as a cottage or to live and thrive full time. Less than 90 minutes to the GTA . Snow removal and grass cutting and landscaping makes this an amazing maintenance free lifestyle. (id:60569)

