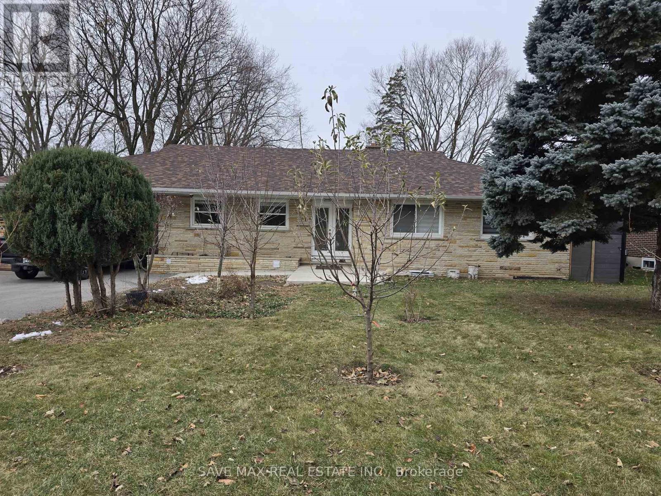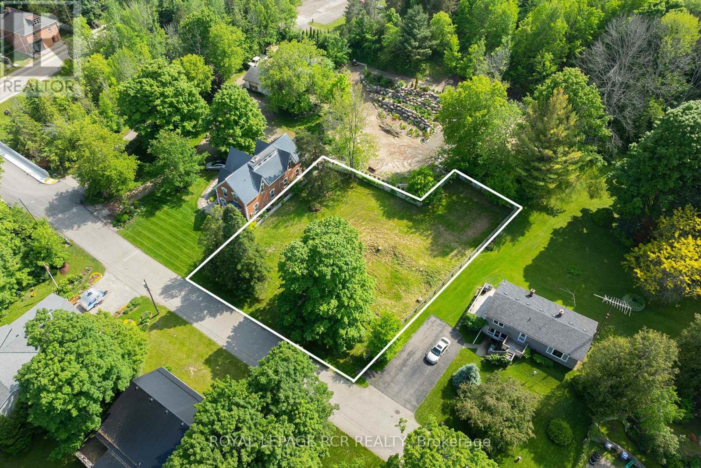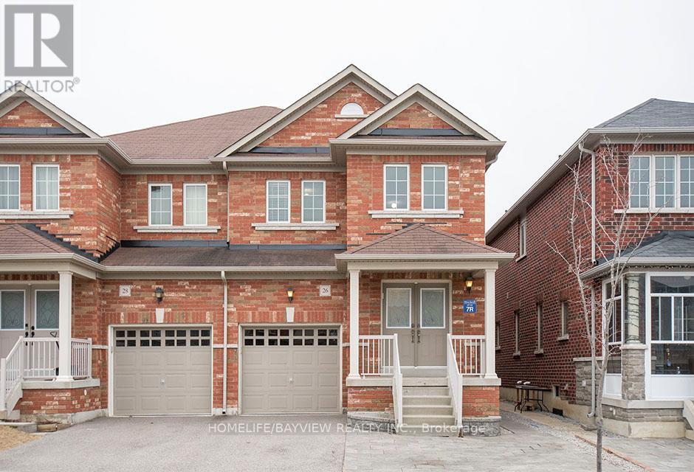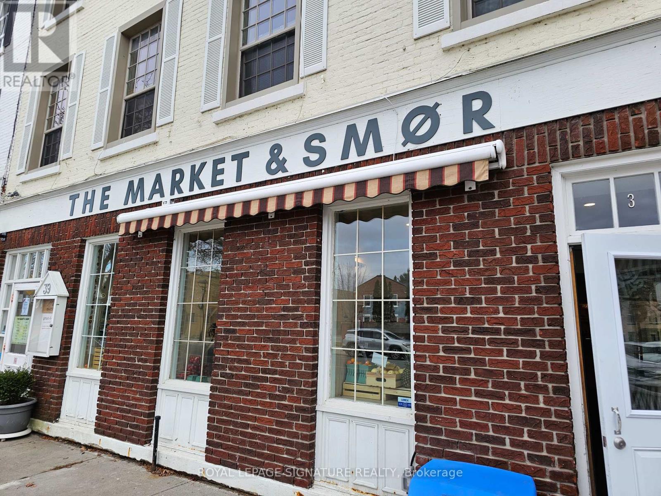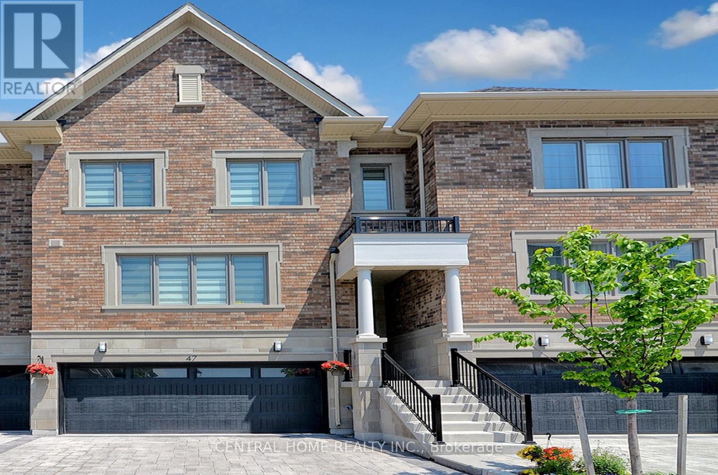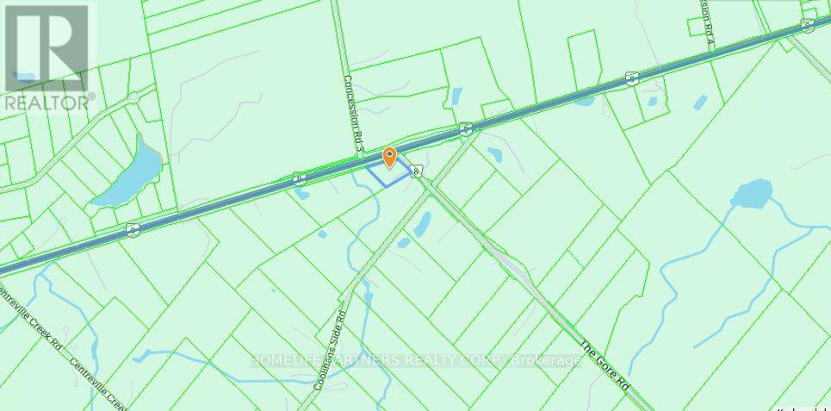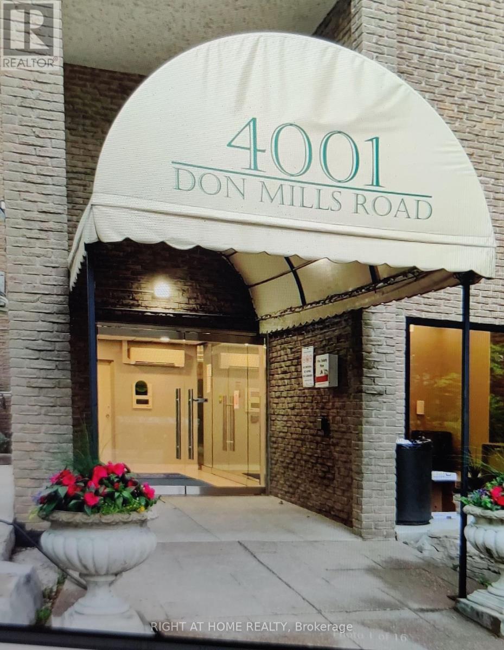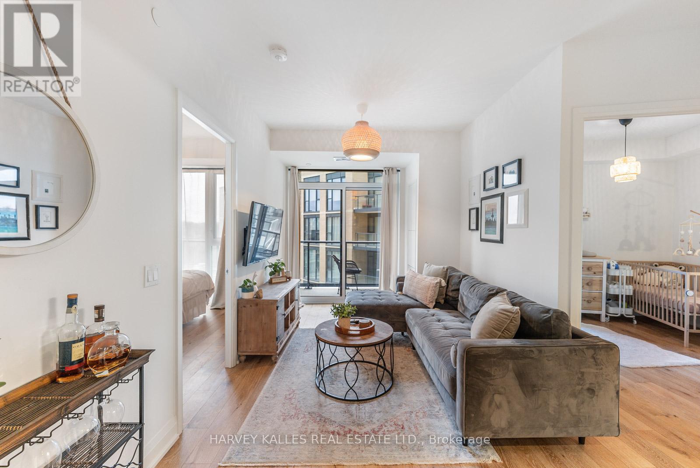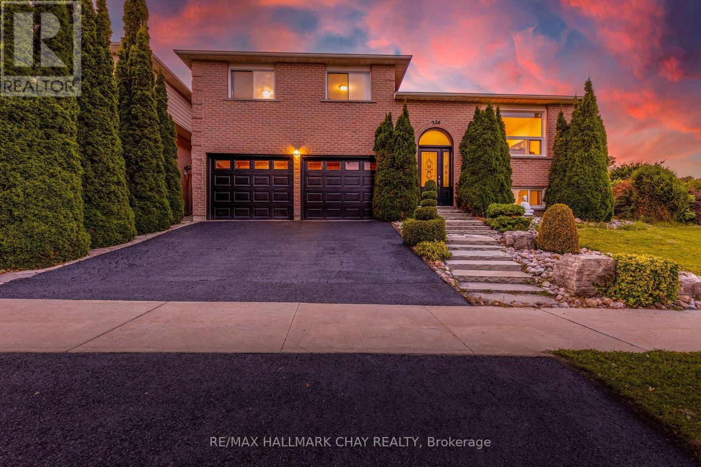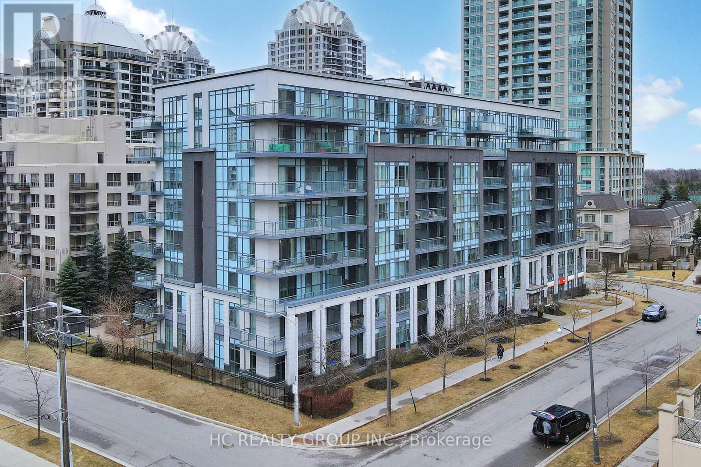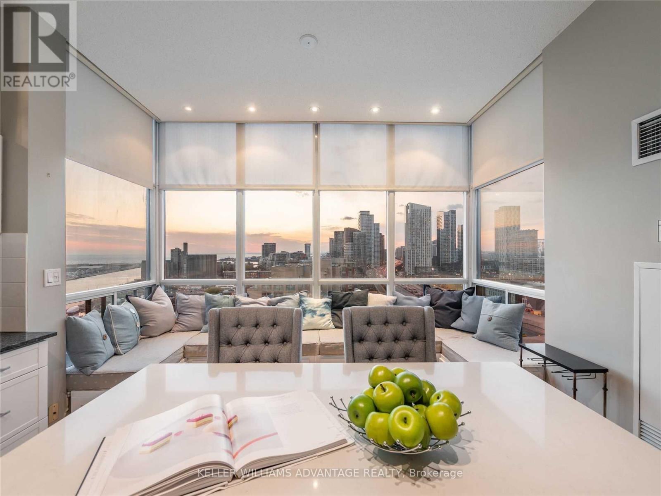984 Mohawk Street
Oshawa, Ontario
LEGAL BASEMENT APARTMENT Great opportunity to own a renovated bungalow in N.E Oshawa. Primary bed with ensuite and his/her closets. Upgraded kitchen with S.S. appliances and granite counter-top. Backyard boasts of a new wooden deck to enjoy with garden shed. Rolling blinds on the main level. Close to all amenities, grocery, schools, transit and highways. Tenants willing to stay or move out (id:60569)
00 Amelia Street
Caledon, Ontario
Option for Vendor Take Back Mortgage!!! A true gem on Amelia Street! This remarkable Caledon building lot in scenic Alton is waiting for your vision. Boasting optimal dimensions of 102' x 142', this prime property is situated on a tranquil street, ready for your dream project to take shape this year. Take advantage of its shovel-ready opportunity with preliminary permit documents already in place. As an added perk, a 2900 sq ft modern farmhouse design has been thoughtfully planned for the site, complete with access to renderings, floor plans, and drawings. Embrace the lifestyle of your dreams with world-class golf, direct access to the Bruce Trail, local breweries, shops, farms, skiing, and a short stroll to top-tier restaurants, The Millcroft Spa, and cafes right at your fingertips. Envision the perfect abode coming to life in this peaceful and charming neighbourhood! **EXTRAS** Exquisite and well-thought out floor plans, drawings, septic design and renderings for unique modern farmhouse available on request. Option to work with local builder this year. (id:60569)
26 Hare Farm Gate
Whitchurch-Stouffville, Ontario
Great Location! Gorgeous & Cozy semi-detached home located in Stouffville! This beautiful 3-bedroom, 3-bathroom home features a Bright Open Concept Layout, including hardwood floors on first floor, stainless steel appliances. Enjoy The Big Backyard For Summer BBQ Entertainment Or A Great Playground For Kids. Ideally located near top-rated schools, public transit, the GO Train, parks, Smart Centers, a community center, a hospital, and grocery stores all within walking distance! Don't miss this amazing home its sure to impress! (id:60569)
39 King Street
Cobourg, Ontario
Popular and successful market and grocery store with a full commercial kitchen available in downtown Cobourg! The Market & SMOR has been the talk of the town since it opened in 2016 and has an excellent track record. Profitable for ownership and boasting excellent sales. 2,500 Sq Ft layout that contains the produce market, bakery, tons of retail, and a full commercial kitchen with a 9-ft hood, tons of equipment, prep area, and more. There are two large walk-in fridges to accommodate the produce andin-house made prepared food. Excellent lease rate of only $3,900 Gross Rent including TMI with 5 + 5 years remaining. Liquor license for 15 with retail sales. Available with the recipes, training, and goodwill. Please do not go directly or speak to staff or management. (id:60569)
47 Divon Lane
Richmond Hill, Ontario
This stunning luxury freehold townhome, one of the largest homes in the exclusive Sapphire of Bayview Hill development in the prestigious Bayview Hill neighbourhood, offers an exceptional blend of sophistication, comfort, and convenience, featuring 9-foot ceilings and gleaming hardwood floors throughout, with extensive upgrades such as a custom-designed kitchen with premium quartz countertops, a beautiful stone waterfall island with a breakfast bar, and spa-inspired bathrooms that create a serene retreat; the open-concept main floor seamlessly connects the living room, dining room, kitchen, and family room, enhancing functionality and flow for everyday living, while the home offers 4 spacious bedrooms, each with its own ensuite, ensuring privacy and convenience for family members and guests, with the master bedroom serving as a sanctuary complete with a luxurious 5-piece ensuite and a generously sized walk-in closet; additional highlights include a double car garage, a large storage room, and an abundance of natural light pouring through large windows, creating a bright and inviting atmosphere throughout the home; ideally located in a family-friendly area zoned for top-ranked schools such as Bayview Elementary and Bayview Secondary, this home provides easy access to shopping, dining, entertainment, parks, community centres, and public transportation, including highways 404/407, Go Station, YRT, Walmart, groceries, and more, offering the perfect blend of luxury, convenience, and prime location in the highly sought-after of Bayview Hill in Richmond Hill. (id:60569)
0 The Gore Road
Caledon, Ontario
2.23 Acres Corner Lot at Hwy 9 & The Gore Road with Potential to Apply for Commercial Zoning! Situated between Palgrave & Mono Mills this Residential property sits amongst some prestigious golf clubs. 30 minutes to the Toronto Airport. Close to amenities: hike the nearby Bruce Trail which connects to The Caledon Rail Trail, ski at The Caledon Ski Club, Caledon east is nearby with shopping and new community centre, the public school is minutes away & the property is in the boundaries of Mayfield Secondary School for the arts. All of this combined makes this the perfect spot for someone to build their dream country retreat or for a premium investment opportunity! Opportunity to capitalize on a premium corner lot! (id:60569)
108 - 4001 Don Mills Road
Toronto, Ontario
Completely upgraded unit with a modern look and customized kitchen in a strategically located building. Neighborhood has the top rated schools, 24hr ttc service at the front of the building or drive to 401/407 in minutes. Over 1200 sq.ft of living space with two bedrooms and two full wash rooms, bright, open concept kitchen and living, w/o to large open patio. Primary bedroom has ensuite. Den offers plenty of storage space or use it as kid's study room. High end kitchen appliances and fittings in washroom, trendy staircase, sensor lights inside the unit, combined with building amenities add up to a comfortable living. Condo fee includes hydro and water. Just move in and enjoy a relaxing life with your family in a friendly atmosphere. (id:60569)
521 - 293 The Kingsway
Toronto, Ontario
Welcome to 293 The Kingsway Unit 521, an exceptional new Two-Bedroom, Two-Bathroom Condo featuring a spacious split-bedroom floor plan in one of Etobicoke's most sought-after developments. Equipped With a Gourmet chef's Kitchen With Stainless Steel Full Size Appliances, Sleek Shaker Cabinets with Ample Storage, Large islands With Seating For Two, and Beautiful Hardwood Floors. The primary Bedroom has a large closet with built-in Organizers and an Ensuite Bath. The 2nd Bed is spacious with a large window and double Closet with organizers and is close to the Family Bathroom. Spacious Entryway has a Large Coat Closet and a separate laundry closet With Storage. Sophisticated Living and Remarkable Design Reflects the Community and Refined Image. Luxury Amenities Like Sprawling Rooftop Terrace, Private Lounges, on-site concierge service, and a state-of-the-art fitness studio exceeding 3,400 square feet. Top School District and Quick Access to Major Roadways, Highways, and TTC and transit. Esteemed public education options include Humber Valley Village Junior Middle School, Lambton-Kingsway Junior Middle School, and St. Georges Junior Public School. Private education options, KCS and Olivet School are close by. (id:60569)
216 Colborne Street
Bradford West Gwillimbury, Ontario
Solid Brick, Well Maintained Family Home Nestled On Large Corner Pie Lot. 2min Walk From Lion's Park! Start Your Day Off Playing Tennis, Basketball, Or Bring The Kids To The Splash Pad & Playground. Beautiful Curb Appeal With Stone Work, Lush Gardens, Mature Trees, & Stone Pathway To Backyard. Open Flowing Layout With Spacious Living Room With Pot Lights, & Large Window For Natural Light To Pour In. Formal Dining Room Is Perfect For Entertaining Conveniently Placed Between Living Room & Kitchen. Eat-In Kitchen Has Stainless Steel Appliances, Tile Flooring, Double Sink, & 2 Fridges. Beautiful Breakfast Area With Large Windows Overlooking Backyard, & Walk-out To Backyard Deck. 3 Spacious Upper Level Bedrooms Each With Closet Space & 4 Piece Bathroom. Partially Finished Basement Awaiting Your Personal Touches With Lower Level Laundry Room, Completed Rec Room, 3 Piece Bathroom, & Additional Bedroom Creating A Great Hangout Space! Fully Fenced Private Backyard With Large Deck Allows You To Unwind After A Busy Day. Beautiful Family Home Awaiting New Memories! 2 Car Garage For Additional Parking Or Storage! Nestled In Great Neighbourhood Close To Schools, Parks, Library, Rec Room, Groceries, Restaurants, GO Station, & Highway 400! (id:60569)
1 Ernie Amsler Court
Markham, Ontario
Kylemore 70' frontage Custom Series with 3 cars tandem garage. Cul-de-sac jewel in Prestigious West Village Angus Glen Community. Award winning landscape. Excellent school district: Pierre Elliott Trudeau HS and Buttonville PS. Over 6500sf of luxury finished living, Ground Floor 2176 sf + Second Floor 2325 sf + Professional finished basement with temperature controlled built-in wine cellar, Japanese style tea room, Ganbanyoku beds room and built-in home theatre. Premium finishes throughout, 20 ceiling in Family Room,10' main, 9' 2nd and basement ceilings, upgraded Double Entry Door, Custom open concept kitchen with Wolf Dual Fuel Range, B/I Miele Refrigerator, Miele Microwave oven, Miele Dishwasher and Vent-A-Hood range hood. Stunning 4 bedrooms each with walk-in closet and ensuite. Steps to community Centre; Easy access to HWY 404, shopping areas, restaurants, and more. (id:60569)
805 - 17 Kenaston Gardens
Toronto, Ontario
Rare 2 Split Bedrms, 785 Sq Ft Corner Suite W/Balcony Area 230 Sq Ft, Built By Award-Winning Builder, Daniels. 9 Ft Ceiling W/Floor To Ceiling Windows, Tons Of Natural Lights With Gorgeous Skyline View. Open Concept Design With Hardwood Floors Throughout. Modern Design Kitchen With S/S Appliance, Granite Countertop and 2 Parkings. 2 Mins To Bayview Subway, Quick Access To 401, Across Bayview Village, Ymca, Loblaws, library and provides quick access to the 401, And More. (id:60569)
Uph3 - 410 Queens Quay W
Toronto, Ontario
The Best Views in the City! Discover the pinnacle of waterfront living at Aqua Condominiums with this exquisite Corner Penthouse Unit. Perched atop the prestigious tower, enjoy unparalleled panoramic views of Lake Ontario and Toronto's iconic skyline from every angle. Upon entering, you are greeted by expansive, light-filled spaces highlighted by soaring 10 foot high ceilings and floor-to-ceiling windows framing breathtaking lake vistas. The open floor plan seamlessly integrates a spacious bedroom, a cozy breakfast area boasting serene marina and lake views, and a modern kitchen outfitted with stainless steel appliances. Included in the maintenance fee are all utilities, ensuring hassle-free living. Residents of Aqua Condominiums enjoy access to world-class amenities, including a rooftop sundeck lounge perfect for entertaining against the backdrop of Toronto's horizon, and a state-of-the-art gym. Additional features include dedicated parking, 24-hour concierge service, guest parking, and on-site property management, offering unparalleled convenience and security. Embrace this rare opportunity to own a corner penthouse unit in Aqua Condominiums, where luxury meets lifestyle in Toronto's vibrant waterfront community. Experience urban sophistication and tranquility in one of the city's most coveted locations. Schedule your private viewing of this extraordinary property. (id:60569)

