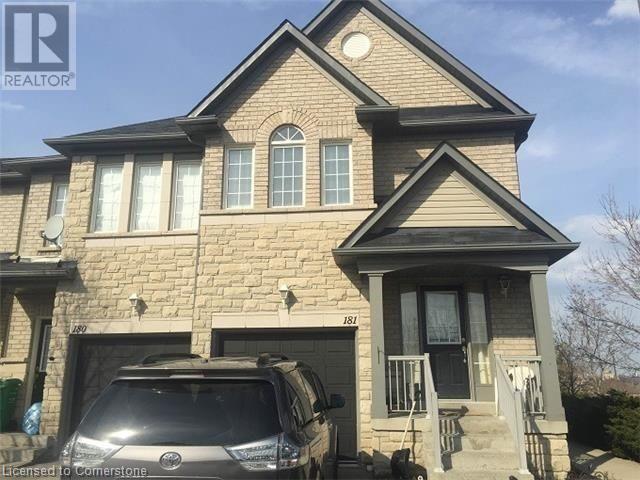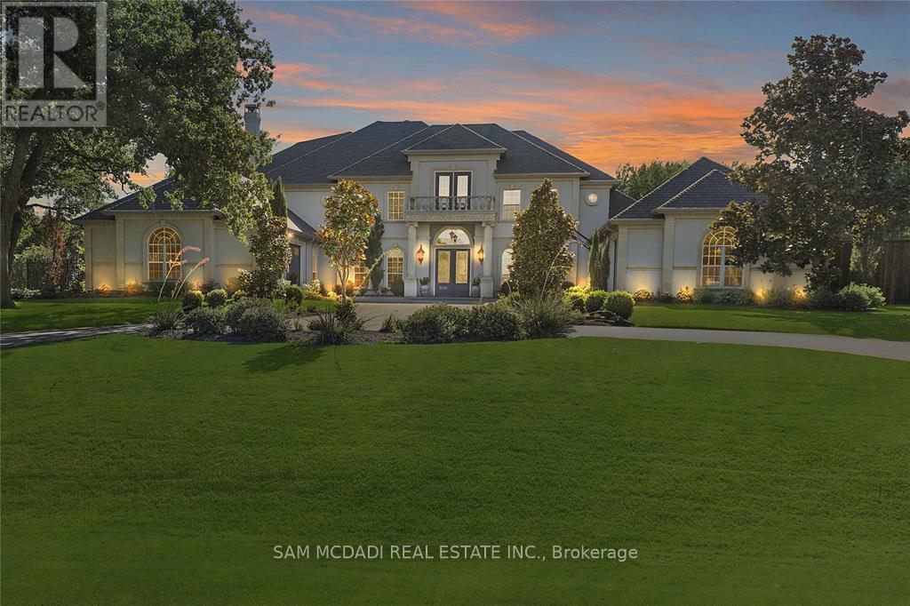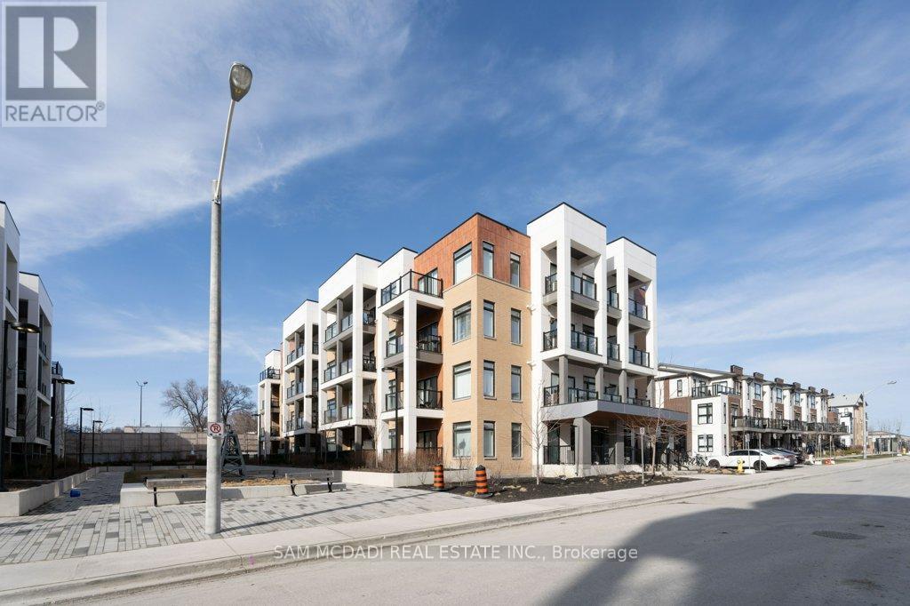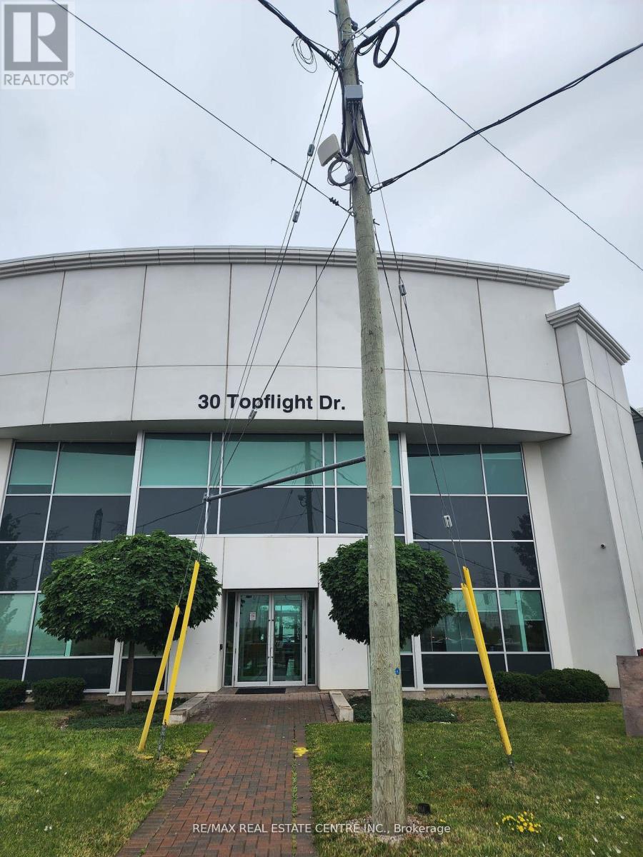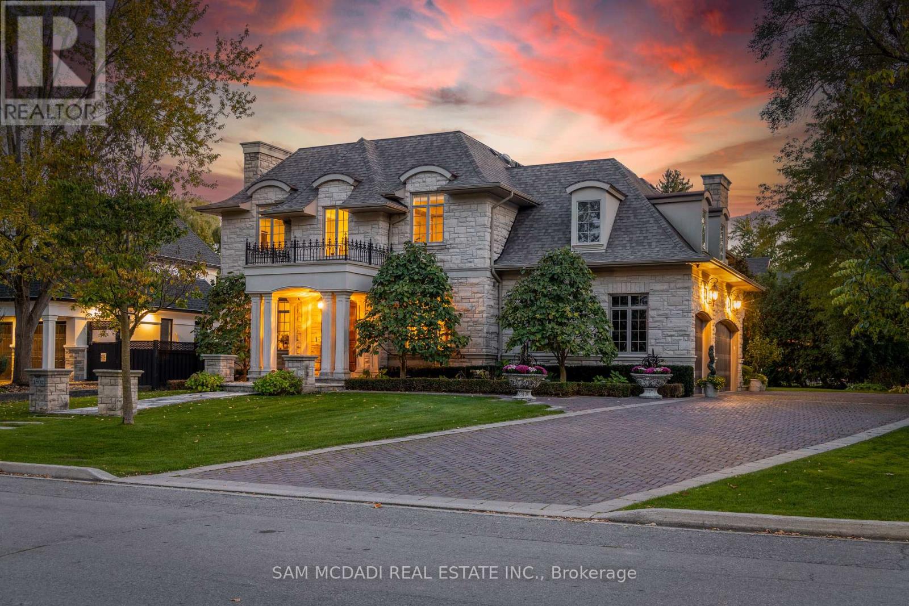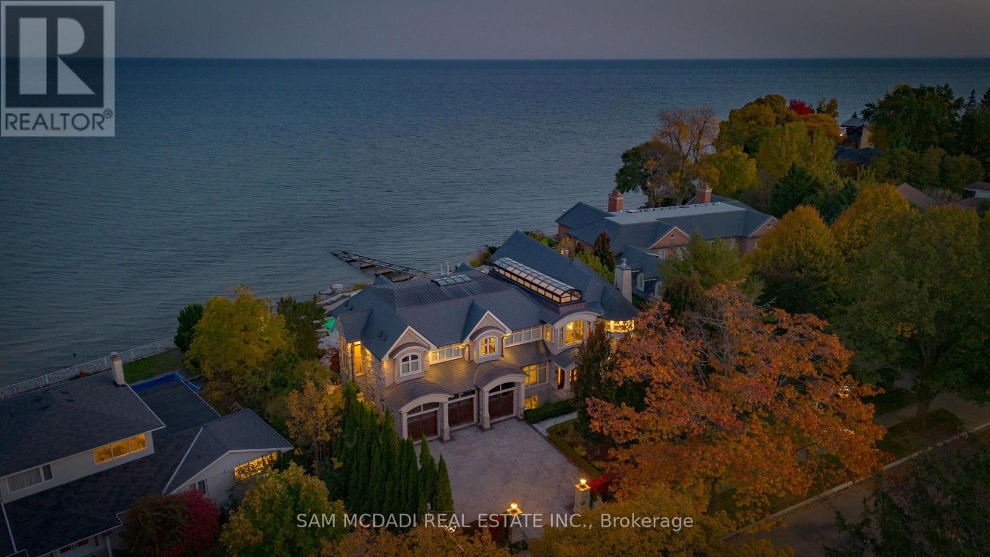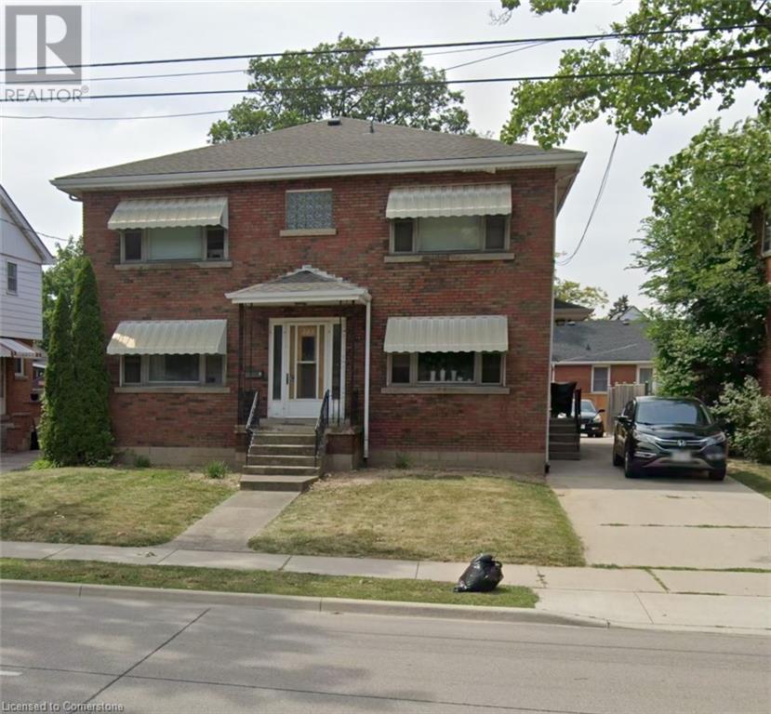5260 Mcfarren Boulevard Unit# 181
Mississauga, Ontario
A BEAUTIFULLY BUILT EXECUTIVE STYLE TOWNHOUSE BUILT IN THE HEART OF MISSISSAUGA. LOCATED IN AN EXCELLENT SCHOOL DISTRICT, CLOSE TO JOHN FRASER SECONDARY SCHOOL. EASY ACCESS TO UTM AND ERIN MILLS TOWN CENTRE. HARDWOOD FLOORING AND ACCESS TO GARAGE FROM HOME. FINISHED BASEMENT WITH WALK OUT. CLOSE TO THE PARK AND MEADOWVALE GO STATION. GREAT FAMILY HOME. (id:60569)
0 Mitchell Road
Belleville, Ontario
Attention Developers And Investors Only Minutes To Belleville Urban Area. Description 25 Acres Of Flat Land With 1344' Road Frontage On Mitchell Rd & 549.83 Frontage On Airport Pkwy. The Area Is A Combination Of Accessory Farms Use, Pa Use Residential, Estate Residential Use, Hamlets, Future Proposed Hwy 401 Corridor Off The Central Expressway Between Toronto And Montreal With Ottawa Only 3 Hours On Hwy 401 W And Only 1.5 Miles To Industrial Park To The West. Extras: The Entire Landholding Has Been Herbicide / Pesticide-Free. VTB Is Available. Severances Granted Had Wells Drilled Over 14 Gpm With Sufficient Quantity And Quality Of Water To Meet. **EXTRAS** The Entire Landholding Has Been Herbicide / Pesticide-Free. Financing Is Available. Severances Granted Had Wells Drilled Over 14 Gpm With Sufficient Quantity And Quality Of Water To Meet. (id:60569)
103 - 120 Canon Jackson Drive
Toronto, Ontario
Experience the epitome of luxury living in this stunning 2-bedroom, 2-bathroom suite, meticulously designed by Daniels in the vibrant Keelesdale neighborhood. The open-concept layout is a perfect blend of style and functionality, featuring sleek stainless steel appliances, a spacious kitchen, and elegant quartz countertops. Elevated ceilings amplify the sense of space and light, creating a sophisticated atmosphere. This suite also comes with the added convenience of parking and a locker. Ideally located, you're just moments away from the Eglinton LRT, Hwy 401 & 400, top schools, Yorkdale Mall, and beautiful parks with scenic walking and cycling trails. Dont miss out on this exceptional opportunity! (id:60569)
7 - 30 Topflight Drive
Mississauga, Ontario
This modern, luxurious furnished office space is ideally situated near major highways (401 & 407) and the newly developed LRT line, offering exceptional connectivity and accessibility. Perfect for professional services, the space includes five private offices, a boardroom, a welcoming reception area, and a kitchenette. Large windows allow ample natural light to create a bright and productive work environment. With plenty of parking available for both clients and employees, this office is conveniently located just minutes from key business hubs and the courthouse making it an excellent choice for legal and professional service firms. Note: If needed, this unit can be easily combined with Unit 9 to accommodate larger space requirements ( Unit 9 is 1583 sqaure feet). Please note , Listed Price is Per Sqaure Feet. (id:60569)
801 Smoothwater Lane
Pickering, Ontario
Stunning 4 bedroom, 2.5 bath model home built in master planned community by award winning builder Brookfield Residential. Over $160k spent on upgrades in this designer decorated home. Hardwood throughout main and 2nd, quartz countertop in kitchen with under cabinet LED light valance, backsplash and wood canopy hood fan; custom cabinetry built-ins in family room, stone fireplace surround with floating beam mantle; Primary ensuite with quartz counter and frameless glass shower; smooth ceilings throughout; smart home features including video doorbell; ELF's, window coverings, SS appliances and A/C. (id:60569)
804 - 800 King Street W
Toronto, Ontario
In a market full of compromises, this fully renovated 2-storey loft stands out for all the right reasons. Redesigned from the studs up with $250+K in upgrades by a local design firm (completed with condo board approval), this 2-bed, 2-bath home is a rare blend of style, substance, and intention. Italian dry-pressed ceramic tile in the entryway and powder room adds an instant sense of refinement. Sleek magnetic door stops, smart lighting and motorized blinds reflect the level of care taken in every detail. Floor-to-ceiling windows stretch across both levels, anchored by Canadian-made hardwood floors and minimalist millwork. A gas fireplace grounds the open-concept living area, including a built-in Samsung Frame TV (included) and a southeast-facing balcony for sun-soaked hangs. The kitchen merges form with function, with Fisher Paykel and Miele appliances, a Sharp drawer microwave, built-in chilled and sparkling water, custom storage, and a timeless palette. A cozy dining nook with banquette seating offers built-in storage and a perfect spot for slow mornings. Upstairs, the primary suite feels like a boutique hotel - wood-panelled ceiling, walk-in closet, custom bed with storage, an ensuite with steam and shoulder-to-shoulder rainfall shower, and Toto washlet with integrated bidet. The second bedroom overlooks the main level, which is perfect for guests or a WFH setup. Includes parking, a locker, secure bike storage, and access to amenities. This one doesn't need your imagination. It just needs you. (id:60569)
406 - 4003 Kilmer Drive
Burlington, Ontario
Charming 1-Bedroom Plus Den Condo - Bright, Spacious, and Move-In Ready! Welcome to this beautiful 1-bedroom plus den condo, perfect for first-time buyers, downsizers, or investors seeking a warm and inviting home. This carpet-free gem has been freshly painted, offering a clean and modern home that is move-in ready. Step into a spacious living area. The open-concept layout seamlessly connects the living space to the kitchen, perfect for entertaining or enjoying quiet evenings at home. The generously sized bedroom offers ample closet space, while the den provides the ideal spot for a home office, nursery or guest room. This condo combines comfort with convenience and is located in a desirable neighborhood with easy access to local amenities, shopping, dining, and public transit. Dont miss the opportunity to make this beautiful, freshly updated space your own. Book your viewing today! (id:60569)
1502 Gregwood Road
Mississauga, Ontario
Immerse yourself in the sought-after Lorne Park community offering this unparalleled Parisian chic custom estate exuding luxury at every turn. This architectural masterpiece is meticulously situated on a 90x162 ft lot surrounded by lush greenery delivering immense privacy & tranquility for homeowners. For car enthusiasts, the elongated driveway w/ professional interlocking parks approx 8 vehicles w/ parking for 3 in the garage. Inside, you're captivated by an elegant 7,500 SF interior adorned w/ soaring ceiling heights, meticulous workmanship, expansive windows including a skylight, refined marble floors & an open concept floor plan that intricately ties all the prodigious living spaces together. Step into your gourmet kitchen offering lovely views of your living areas & thoughtfully designed w/ a Lg centre island, stone countertops, Dacor/Bosch built-in appliances & a butler's servery w/ W/I pantry that connects to your sophisticated dining room where special dinners are held. Tailored for the most discerning of buyers, the breathtaking family room which is open to above showcases a floor to ceiling gas fireplace, coffered ceilings, B/I speakers & expansive windows w/ picturesque views of the garden. Accompanying this level is the formal living room w/ gas fireplace, a home office & the laundry room w/ access to the garage. Ascend to the Owners suite above, intricately curated for rest & rejuvenation & showcasing cathedral ceilings, a gas fireplace which sets a warm and calming ambiance, a Parisian inspired 6pc ensuite & a Lg W/I closet for all of your prized possessions. 3 more captivating bdrms down the hall w/ their own design details & private ensuites. The entertainers dream bsmt is replete w/ sought-after amenities incl: a gym, a guest bdrm, a 3pc bath w/ cedar sauna, a 2nd kitchen, a wine cellar & a Lg rec area perfect for hosting family events! The walk-up takes you to your oversized backyard w/ a covered porch ft B/I speakers - perfect for alfresco dining. (id:60569)
1500 Watersedge Road
Mississauga, Ontario
Award winning waterfront estate w/unobstructed CN tower & Toronto skyline views nestled on half an acre in Clarkson's elite Rattray Park Estates neighbourhood & spanning over 9,000 SF total w/exquisite craftsmanship & design. Step inside & be captivated by a 2-storey foyer adorned w/a barrel skylight that runs the depth of the house, illuminating the fine details of heated marble flrs that flow seamlessly thru the main lvl. Every corner has been meticulously designed w/opulent finishes incl:custom millwork, coffered ceilings w/B/I speakers & expansive windows w/Swarovski crystal rods that offer panoramic views of Lake Ontario & the CN Tower.Culinary excellence is achieved in the chef's gourmet kitchen w/granite counters, high-end b/i appliances & access to several areas including the mesmerizing family rm w/gas fireplace, the backyard oasis w/infinity edge pool & hot tub & the dining rm via the butler's servery.Rare 1,000 gallon saltwater aquarium & 3 lvl indoor waterfall is sure to take your breath away! Ascend to the 2nd lvl via the elevator & step into the Owners suite w/2 W/I closets,a 5pc ensuite w/steam shower & glycol heated flrs & a spacious terrace O/L Toronto's mesmerizing skyline. 4 more bdrms designed w/ their own W/I closets & heated flr ensuites, w/2 bdrms also having an outdoor terrace. This estate fts affluent amenities incl:a 'James Bond' themed bsmt w/a home theatre,a gym, a lg wet bar,a wine cellar,a nanny suite,a bsmt car lift/showroom,a spa w/ steam shower & sauna, and more! Step outside to your very own private sanctuary w/ the serene sounds of Lake Ontario meeting the shore. Here you'll find an award winning Lynx outdoor kitchen, an all year round porch w/outdoor heat lamps & automatic screens, a fire pit, & multiple seating & lounge areas! Never worry about shovelling as the driveway is heated along w/the front & elevated bckyrd porch! An absolute must see with the largest dock on the street & a 15,000LB marine rail for your coveted yacht! (id:60569)
348 Upper Ottawa Street
Hamilton, Ontario
Welcome to this purpose-built four-unit property, conveniently situated near the scenic Mountain Brow and many amenities. With two interior staircases connecting its units, it offers ease of access and privacy. Featuring a 2-bedroom unit with a den, eat-in kitchen and Livingroom, and two large 1-bedroom units on the second floor and a spacious 1-bedroom unit in the basement, a total of four units. It's an ideal investment opportunity. Residents can enjoy the convenience of on-site laundry facilities and on-site parking spaces, ensuring a stress-free living experience. With its prime location and diverse range of units, this income property presents an exceptional opportunity for investors seeking a lucrative addition to their portfolio or homeowners looking to supplement their income. (id:60569)
30 Country Club Road
Cayuga, Ontario
Nestled in a peaceful corner of a charming family neighborhood, you'll discover 30 Country Club Road. This raised ranch home welcomes you with a spacious foyer that leads into the inviting living room. The open-concept dining and kitchen area is perfect for gatherings, with patio doors that open directly onto a private patio and a fully fenced backyard, offering privacy with no rear neighbors. The main floor also features a convenient laundry area, a large primary bedroom, a second bedroom, and a 4-piece bathroom. Downstairs, the bright family room is ideal for entertaining, with lots of natural light that creates a warm, inviting space. A 3-piece bathroom and a third bedroom complete this level, along with ample storage space. Plus, the double car garage offers convenient inside access to the home. (id:60569)
17 - 850 Tapscott Road
Toronto, Ontario
Spacious Commercial Condo Unit Located In a High Demand Area. Situated Inside the Tapscott Business Mall. This 1774 sqft Unit Has Two Levels In A Well Established Building with Many Other Businesses . Possible uses are Industrial and Retail. Zoned for various possible business uses. (id:60569)

