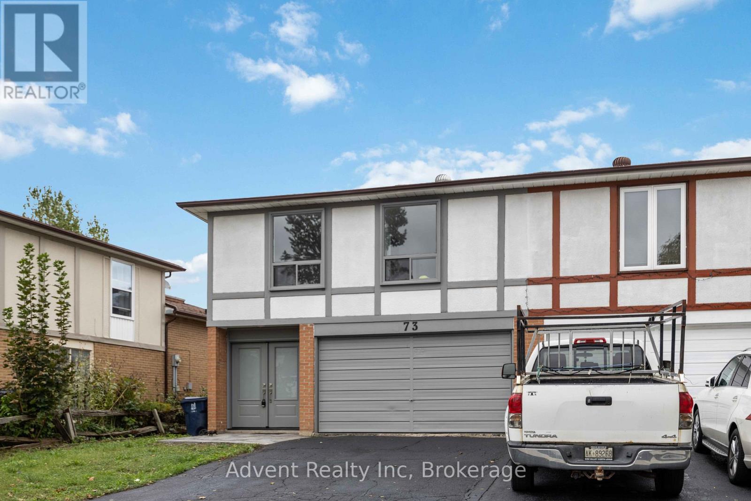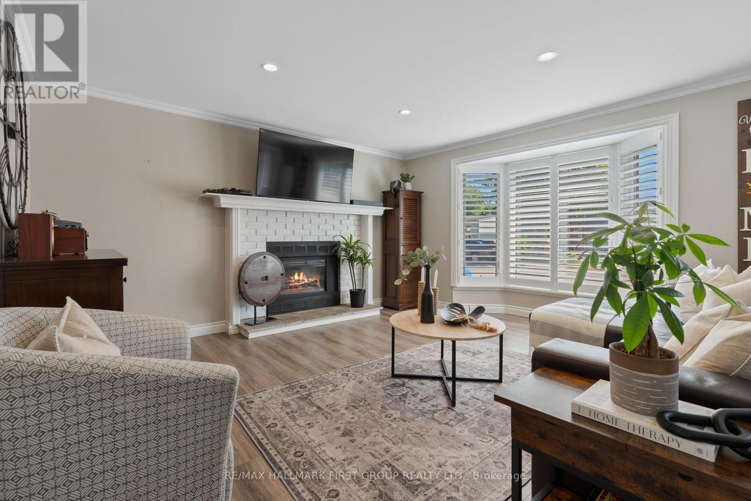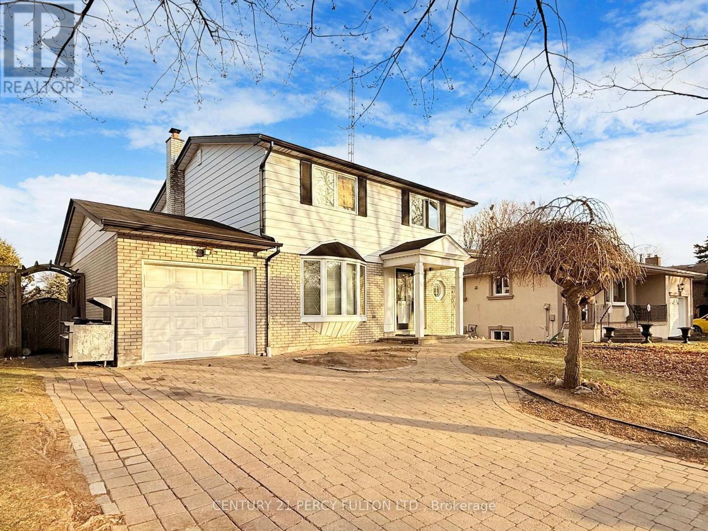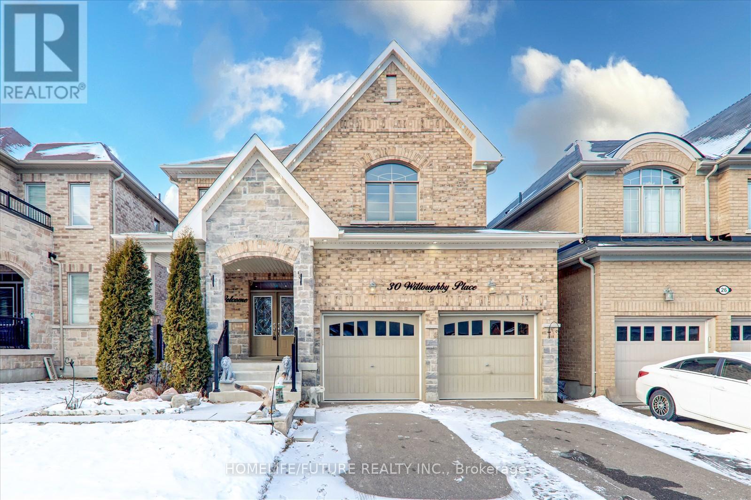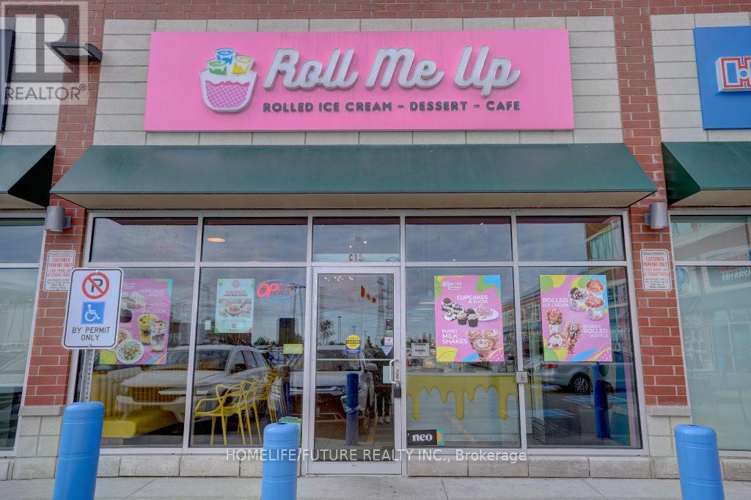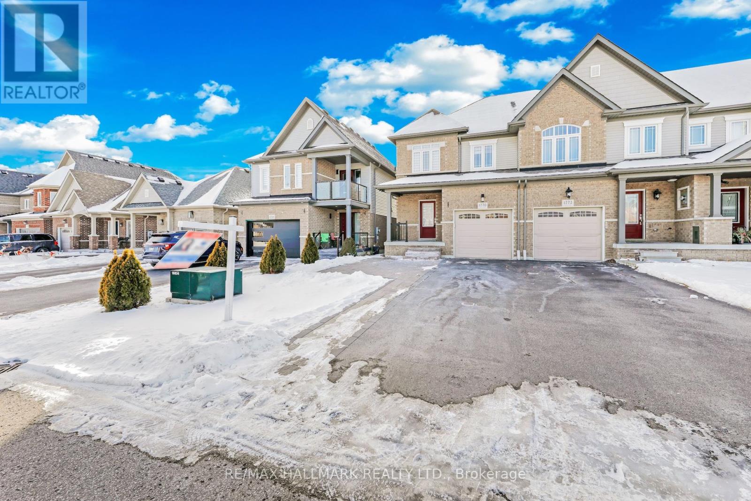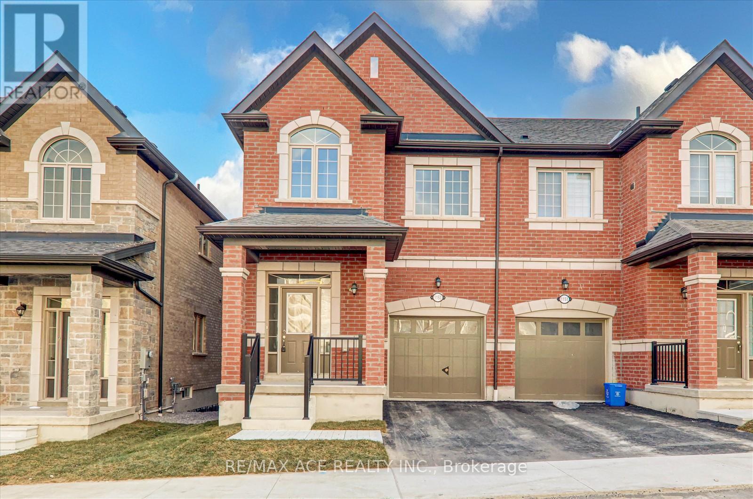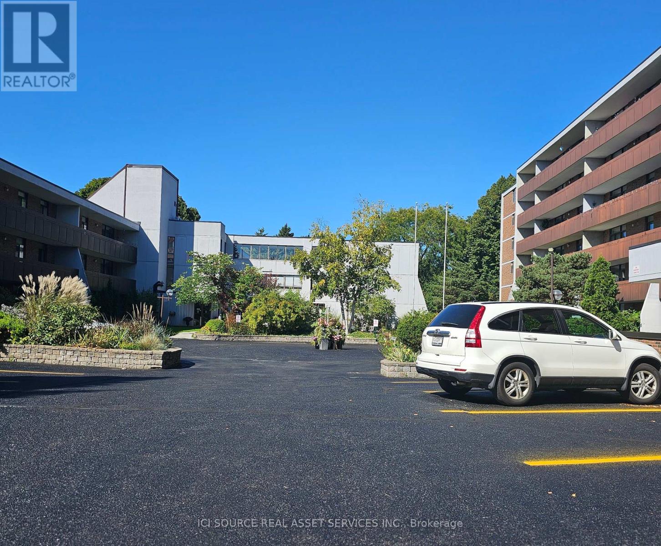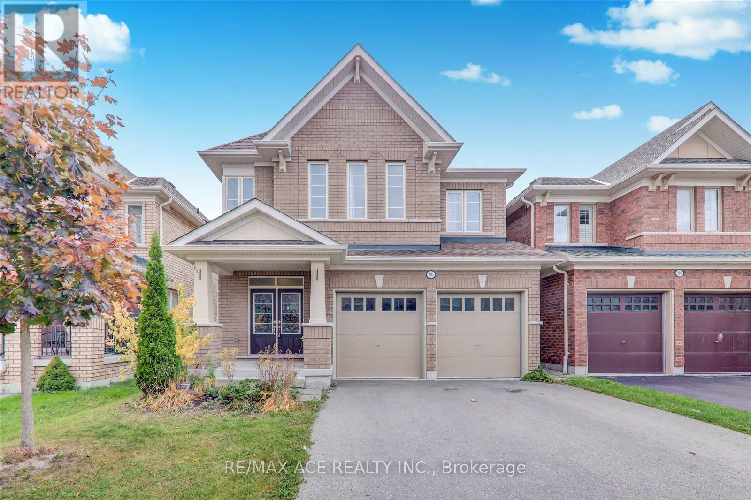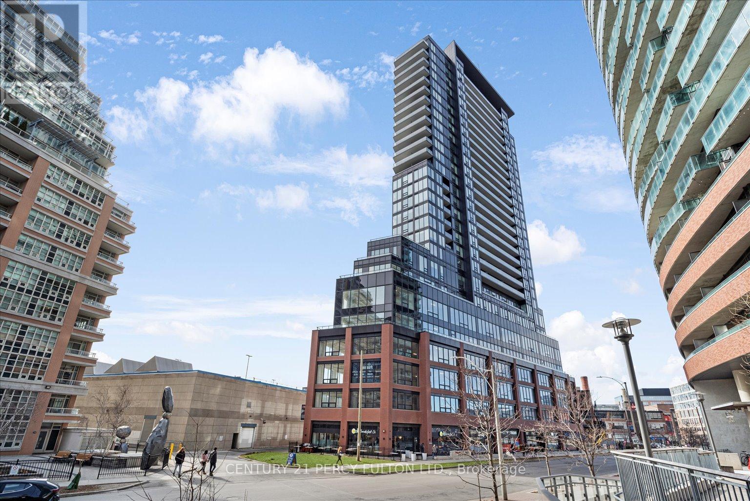73 Glen Springs Drive
Toronto, Ontario
Newly Renovated & Modernized Semi-Detached Home in the Desirable Warden & Finch Area. Priced to Sell with Offers Anytime! This stunning home features large windows that fill the space with natural light, creating a bright and inviting atmosphere. Open-concept main floor boasts elegant potlights in both the living and dining areas, complementing the premium AA+ grade engineered wood flooring throughout the main and second levels. LED strips add a stylish touch to the stairways. Brand-new kitchen with ample cabinet space, stainless steel appliances, and a center island with stone countertops. Master bedroom offers plenty of closet space. Renovated bathroom features a glass-enclosed shower with Italian tiles, providing a luxurious retreat. The finished basement featuring a wet bar, rough-ins for a stove and exhaust, a recreation area, an office, an extra bedroom, and a 4-pc full bath. Minutes walk to Public Transit, Bridlewood Mall, Banks & Restaurants. Easy access to Warden/Finch & DVP (id:60569)
74 Pollard Crescent N
Ajax, Ontario
Perfect to raise big family, double door entry. Close to Big park and walking from Public and high school. Huge backyard, house in demanding neighborhood. Separate Big family room, living and breakfast area. Main floor Laundry, quartz kitchen counters, fully renovated master bedroom washroom. Newly painted and left option to change floor according to your taste. Pot lights. Driveway Park 4 Cars. (id:60569)
8 Kawartha Road
Clarington, Ontario
Welcome to this beautifully renovated 2-bedroom, 2-bathroom bungalow in the highly sought-after Wilmont Creek community! This charming home boasts modern upgrades throughout, ensuring comfort and style in every corner.Step inside to discover a bright, open-concept living space adorned with high-quality finishes and flooring. The updated kitchen features sleek cabinetry, stainless steel appliances, plenty of counter space for cooking preparation, as well as a great pantry. The open concept design is fabulous for entertaining guests.Both bathrooms have been meticulously updated with contemporary fixtures, offering a spa-like experience.The primary bedroom is a serene retreat, complete with ample closet space and an elegant ensuite bathroom. The second bedroom is versatile, ideal for guests, a home office, or hobby room.Outside, enjoy your private, landscaped yard perfect for morning coffee or evening relaxation.With a short stroll to community amenities, including a clubhouse, golf course, and scenic walking trails along Lake Ontario, this home provides the perfect blend of tranquility and convenience.Move in and start enjoying the best of Wilmont Creek living today! **EXTRAS** $1,095.07 monthly total for maintenance fees and landlease. Maintenance fees are for golf course, wheelhouse (club house), 2 pools, hot tub, fitness centre, tennis, pickle ball, snow removal maintenance and more. (id:60569)
31 Erinlea Crescent
Toronto, Ontario
Welcome to 31 Erinlea Crescent, a stunning 4-bedroom, 2-story home located in a highly sought-after, quiet neighborhood in Toronto. This charming residence features gleaming hardwood floors throughout the main and second floors, adding warmth and elegance to every space. The large bay windows flood the interior with natural light and offer picturesque views of the expansive, beautifully landscaped backyard. Enjoy outdoor living with interlocking stone in the driveway and backyard, providing a perfect blend of functionality and style. Nestled on a serene crescent, this home is ideal for families seeking tranquility without compromising on convenience. Dont miss this incredible opportunity to call Erinlea Crescent home! (id:60569)
30 Willoughby Place
Clarington, Ontario
The Stunning - Great Location- 2-Storey Home Offers Privacy With No Neighbors Behind, Children Safe Cul-De-Sac Located In The Heart Of Bowmanville. Featuring 4 Bedrooms, 3 Baths, And A Double Car Garage With Driveway. Open Concept Main Floor With A Spacious Living, Dining, Family Room And A Modern Kitchen with Stainless Steel Appliances, Granite Counters, And A Breakfast Area. 9' Smooth Ceiling & Hardwood In Main Floor Upstairs, Find Four Generously Sized Bedrooms. Separate Entrance Through Car garage To Basement !!! Located Close To Schools, Trails, Historic Downtown Bowmanville, Shopping, And More! (id:60569)
C13 - 2460 Brock Road
Pickering, Ontario
Located On Brock Road In Pickering, This Roll Me Up Ice Cream And Dessert Franchise Is Positioned In A New, Vibrant Plaza Surrounded By Extensive New Housing Developments. With Two Years In Operation, This Established Business Boasts A Loyal Customer Base And A Stellar 4.7 Google Rating. The Store Features A Dine-In Facility And An Amazing Store Design, Providing A Welcoming Atmosphere For Customers. Enjoy Affordable Base Rent In A Rapidly Growing Community That Promises Increased Foot Traffic And Sales Potential. Roll Me Up Offers A Diverse Product Range, Including Stir-Fried Ice Cream, Waffles, Smoothies, Pancakes, Milkshakes, Cheesecakes, And Scoop Ice Creams. As A Growing Brand In Greater Toronto Area And More In The Pipeline, Roll Me Up Provides Exceptional Franchise Support, Ensuring Smooth Operations And Business Growth.. (id:60569)
L1k 3b2 - 1770 Silverstone Crescent
Oshawa, Ontario
Executive Freehold Town Home In North Oshawa. End Unit Like Semi 2040 Sq Feet Smart Home (Energy Efficient, Ac & Heat Controlled With Wifi) & Loaded With Lots Of Upgrades Eg. Newly Hardwood flooring main and laminate 2nd floor, window blinds, pot lights, Patio Door, upgraded Staircase and railing, Deck, Fireplace, Rounded Corner, Open Concept Layout, Spacious Living & Dining Rooms (Open To Above) With Smooth Ceiling Stunning Kitchen S/S Appliances & Closet Style Pantry. Huge Master Bedroom Has Walk-In Closet And 4 Pc. Ensuite. This Won't Last! **EXTRAS** Garage Access On Ground Level. 3 Car Parking Drive Way, Close To Great Schools Durham College, Park,Golf & Close To 407/412/401/418. (id:60569)
1153 Azalea Avenue
Pickering, Ontario
Presenting a semi-detached 3-bedroom, 3-bathroom home with 2 parking spaces. This beautifully designed property features an unfinished basement with a walkout to the backyard. Bonus: City-approved documents for basement construction are included with the listing, offering great potential for customization or rental income. Don't miss out on this exceptional opportunity! Let me know if you'd like further refinements! (id:60569)
55 Plumbrook Crescent N
Toronto, Ontario
Excellent 3 bedroom detached 2 storey home, renovated, located close to transit, schools ,shopping and highway 401, **EXTRAS** Freshly painted, Laminate floors , Renovated bath rooms, 5 brand new appliances new with warranty; Fridge, Electric Stove, B/I Dishwasher, Washer & Dryer (id:60569)
5204 - 50 Old Kingston Road
Toronto, Ontario
Desired 2nd floor 500 Sq. Ft 1 bdrm unit with underground parking space and locker in this Co-Op complex located on a ravine with abundant nature. The full Balcony partially faces the front of the complex with morning sunshine. Unit is partially renovated and needs new kitchen cupboards, counter top with sink, kitchen range hood, fridge and new bathroom vanity with mirror. Engineered hardwood is everywhere except bathroom. Walls and ceiling all freshly painted with Benjamin Moore premium Chantilly Lace paint and new baseboards are installed. Large Master Bedroom with large double closet. Large in unit walk-in utility closet. Ideal opportunity for new owner to make this space their own. MAINTENANCE FEES include: Property Taxes, BELL Cable, 5G Internet and all Utilities NOTE: MUST BE OWNER OCCUPIED, AGED 55 AND UP. Cats are allowed with approval. **EXTRAS** *For Additional Property Details Click The Brochure Icon Below* (id:60569)
205 South Ocean Drive
Oshawa, Ontario
Beautiful Vacant 4 Bedroom Detached Home Nicely Finished 3 bedroom basement with separate entrance. Double door entry & double car garage. It has a 9 feet ceiling, A kitchen with granite counter, Newly renovated hardwood flooring, Open to breakfast area. Main Floor & Basement both have Stainless Steel Appliances. Overlooking & welcoming great room with gas fireplace. All the information as per seller. **EXTRAS** Walking Distance to Durham College & Unit. 2 Mins to Hwy 407. Future Mall & School Walking Distance (id:60569)
2105 - 135 East Liberty Street
Toronto, Ontario
Welcome to 135 E Liberty Street, where sophisticated urban living awaits in the heart of Toronto's Liberty Village. This impressive corner unit offers unmatched south-facing lake views, with sleek modern architecture that captures the citys vibrant energy through its glass facade, offering panoramic Lake Ontario views. Residents here enjoy a suite of amenities, from cutting-edge fitness facilities and yoga studios to luxurious rooftop terraces with BBQs and lounges. With 24/7 concierge services, every need is met with the highest professionalism. Outside your door, Liberty Village offers an eclectic lifestyle filled with trendy cafes, artisan eateries, and unique boutiques. This dynamic neighborhood also provides easy access to the Canadian National Exhibition (CNE), celebrating Canadian culture and entertainment each year. Commuting is simple with the Gardiner Highway nearby, making every journey convenient. Inside, this units open-concept layout, high ceilings, and floor-to-ceiling windows flood the space with natural light. The designer kitchen and luxurious bathrooms, enhanced with marble accents, showcase meticulous attention to detail and modern elegance. Don't miss the chance to experience luxury living at its best. Schedule your viewing today! (ATTENTION THE HIGH SPEED INTERNET IS INCLUDED IN THE CONDO FEE) **EXTRAS** Existing S/S Stove and Oven, Built-in Fridge & dishwasher, Washer, Dryer.High speed interenet is included as part of condo fee (id:60569)

