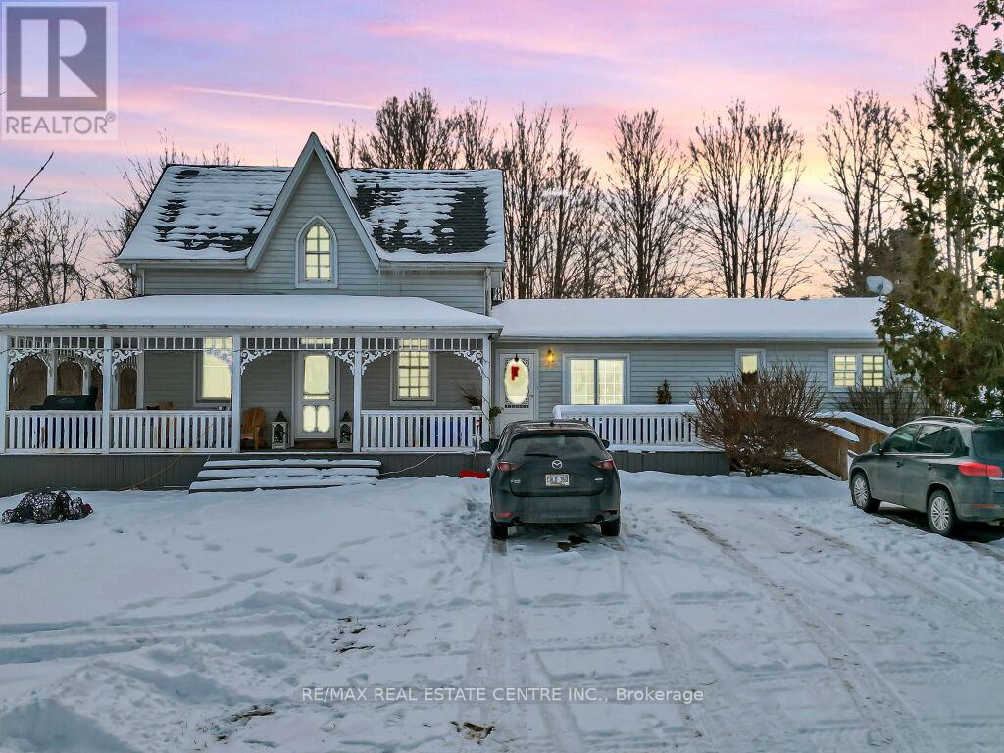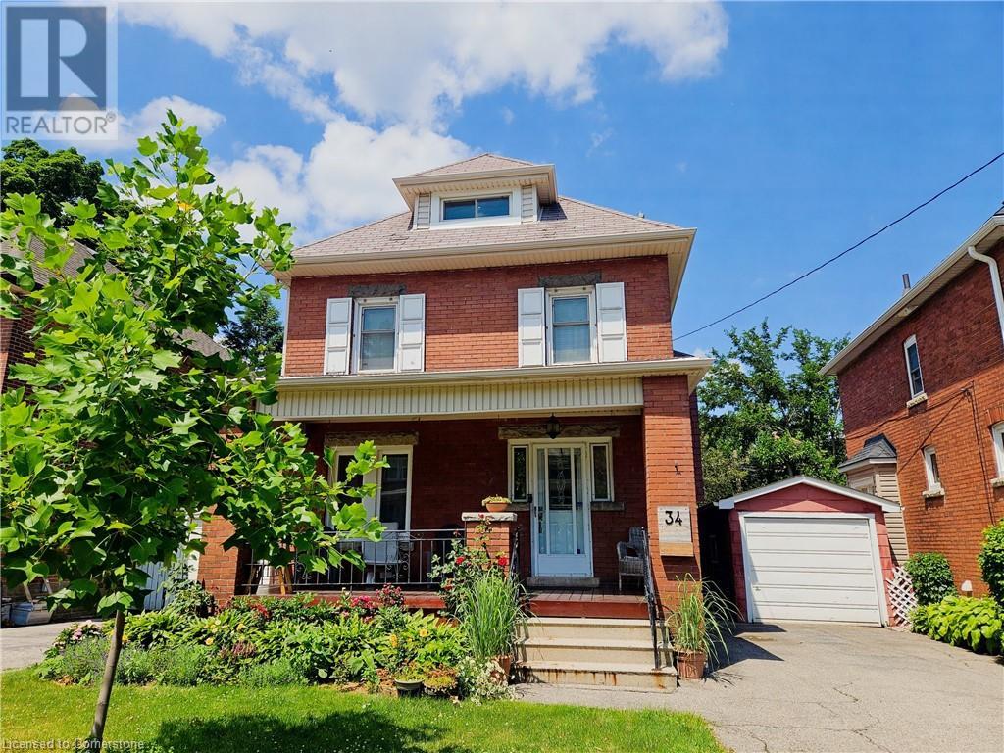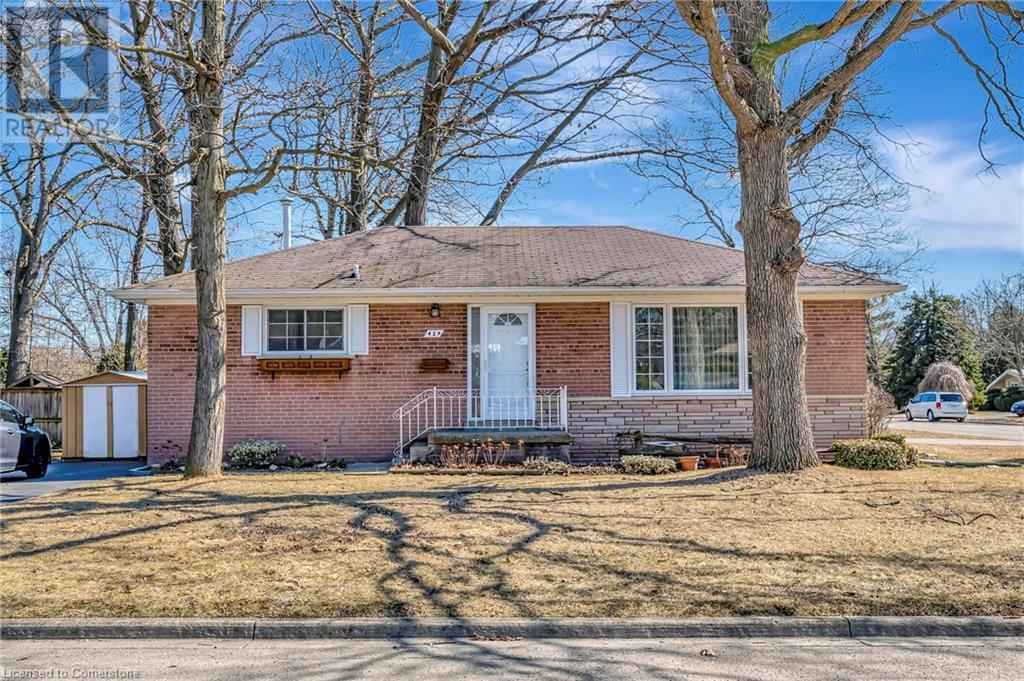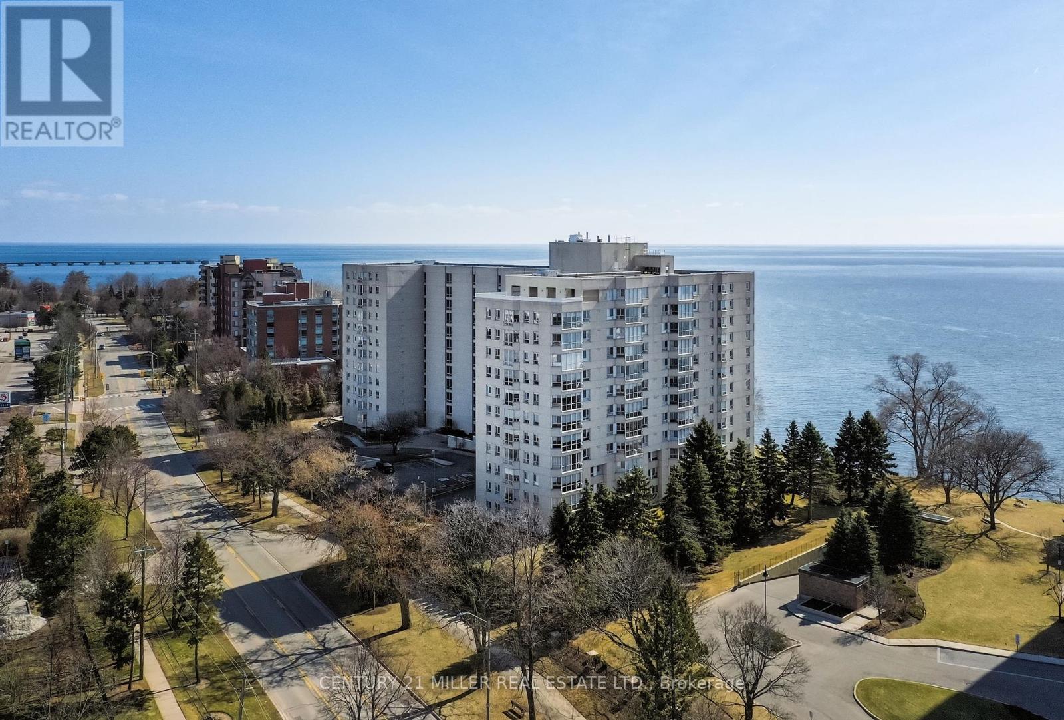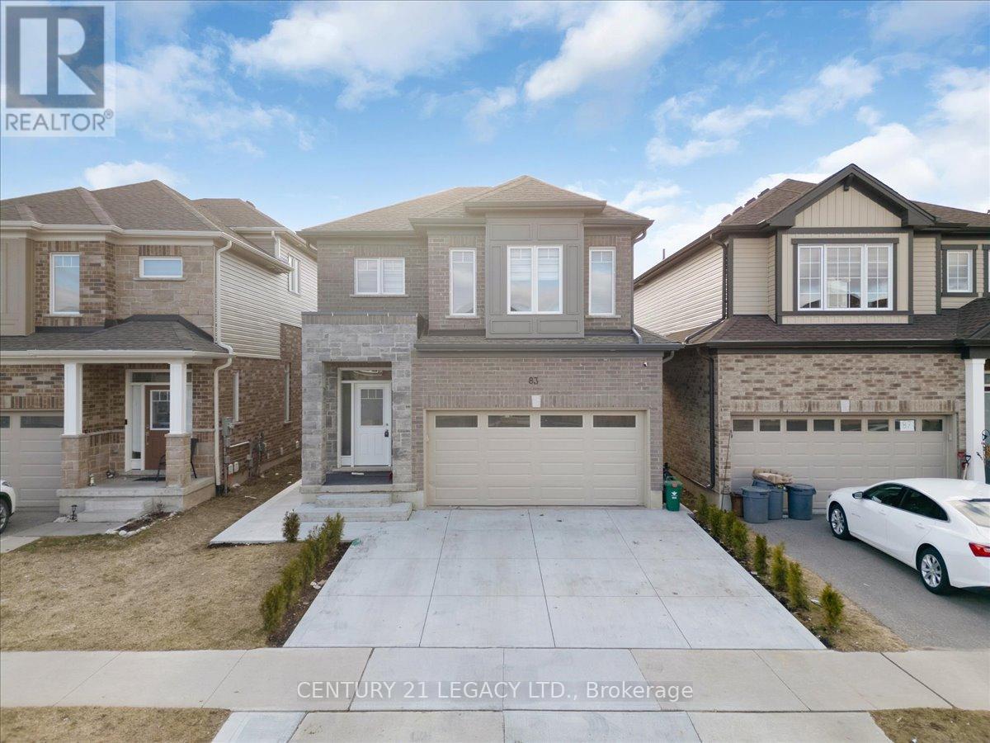2183 20 Side Rd Road
Milton, Ontario
EXCLUSIVE EQUESTRIAN FACILITY IN MILTON CURRENTLY LEASED FOR $11,000 PLUS HST. MAIN BARN COMES WITH 28 STALLS W/2 BAY WASH RACK/ GROOMING AREA, LARGE TACK RM, 2PC WASHROOM & LAUNDRY AREA, 60'X200' INDOOR AREA EQUIPPED WITH LED LIGHTING. 2ND BARN W/6 BOX STALLS. OUTDOOR RIDING RING APPROX. 200' X W/SAND/FIBRE FOOTING & IRRIGATION SYSTEM. WELL MAINTAINED 2 STOREY HOME W/ IN LAW SUITE, GRANITE KITCHEN. 5 BEDROOMS. EASY ACCESS TO HWY 401. TRUCK ROUTE AND MUCH MORE. **EXTRAS** AAA tenant , Lease to be assumed. Please do not enter the property without appointment. (id:60569)
34 Connaught Avenue S
Hamilton, Ontario
Welcome to this immaculate, well-loved home tucked in a sought-after, quiet, family-friendly neighbourhood. This home evokes endless charm and character, with original hardwood floors throughout. Conveniently located to many amenities such as buses, schools, shopping, Gage Park and highway access. Many updates include, central air(2005), kitchen (2011), updated wiring, 100 amps (no knob & tube), basement waterproofing (2022), sump pump (2022) & brand new roof (Sept. 2024). The main floor welcomes a cozy living room with gas fireplace, formal dining room w/walkout to the sun room overlooking the vast backyard, & a kitchen w/walkout to the balcony. Upstairs you will find 3 generously sized bedrooms & a spacious half-storey which can be used as a fourth bedroom, office or lounge. This home is worth a look and surely will not disappoint! (id:60569)
72 Severino Circle
Smithville, Ontario
Welcome to 72 Severino Circle. Located in a quiet family friendly neighbourhood. Built by Phelps homes, featuring both style and functionality with plenty of quality upgrades. Custom cabinetry, extra lighting and a fully finished basement, with a walk out to a lovely patio. Entering the home, you are met with a spacious entrance, closet space and garage access. The stylish eat-in kitchen/dining area is designed for effortless organization and easy meal preparation. The dining room sliding door opens to a 2nd floor deck to enjoy your morning coffee or evening drink. The cozy living room features a relaxing space. On the 2nd floor is the master bedroom, a beautiful modern ensuite, spacious walk-in closet. The second (walk in closet) and third bedrooms are generously sized. A beautiful 4 pc bath and 2nd floor laundry room and 2 linen closets complete the upstairs. The fully finished basement features a walk-out to a patio with an abundance of natural light, seamless indoor/outdoor flow for relaxation and entertainment.A beautiful 4 pc bath with modern finishes. The utility room for extra storage. Conveniently located near gyms, restaurants, coffee shops, parks and schools. A short drive to the QEW and surrounded by Niagara’s picturesque wine region. Upgrades include - upgraded flooring, lots of extras in the kitchen, extra lighting in the kitchen and great room, upgraded electrical with 200 amp service, and sewer backflow preventer to protect the home. (id:60569)
429 Norrie Crescent
Burlington, Ontario
Let your vision unfold in this charming bungalow in the picturesque and sought-after Elizabeth Gardens neighbourhood in South Burlington. This all-brick, 3 bedroom, 2 bath family home has been lovingly cared for by the same owners for 50+ years. Nestled on a quiet crescent and boasting a generously sized corner lot, the home provides plenty of room for outdoor activities and gardening. Featuring original hardwood flooring, sliding patio doors to the rear deck, an eat-in kitchen, and plenty of natural light flooding the living room makes the space warm and inviting. The finished recreation room, and large laundry area and workshop adds further comfort and convenience, and plenty of storage space. A casual stroll along Hampton Heath leads to the beautiful lakeshore with a myriad of parks, trails, shopping, and amenities to explore. Easy highway and GO Transit access is ideal for commuters. Excellent nearby schools make the location ideal for families. Whether you’re a first-time buyer looking to renovate and make it your own, or seeking an investment opportunity to add to your portfolio, 429 Norrie Crescent awaits your touch! (id:60569)
91 Edgewater Drive
Stoney Creek, Ontario
Seeking a lifestyle upgrade? Nestled in the prestigious New Port Yacht Club community, this stunning end-unit townhome offers breathtaking lake views. As you step through the front door, you’ll immediately be captivated by the impeccable design and attention to detail. The spacious, open-concept main floor is flooded with natural light, creating a warm and inviting atmosphere. The gourmet kitchen features a large central island, beautiful cabinetry with ample storage, and gleaming hardwood floors. The upper level is home to two luxurious primary bedrooms, each with its own private ensuite, ensuring comfort and privacy. The fully finished lower level offers a versatile recreation room and direct access to a two-car garage with sleek epoxy flooring. Step outside through the sliding glass doors from the kitchen and dining area to a private waterfront deck that overlooks the marina – the perfect spot to unwind or entertain. Conveniently located near the QEW, this home provides easy access to a wealth of amenities, restaurants, and shops. Don't miss out on this rare opportunity to embrace a truly unique lifestyle. Let’s make this your new home! (id:60569)
902 - 5280 Lakeshore Road
Burlington, Ontario
Beautiful lakeside living in Burlington. Chic and care-free two bedroom, two bath condo with south-west views. Completely renovated and modernized, the home is fresh, chic and turn-key. A thoughtful split bedroom layout with nearly 1400 square feet with expansive glazing maximizing sunlight + spectacular views. The formal entrance features a full wall of seamless closed cabinetry keeping the entrance organized. The great room + solarium take centre stage with an expansive + connected gathering space. An adjacent bright sunroom is well-positioned as a home office or meditation spot. The wall-to-wall glazing is an impressive focal point of the central living space. Dedicated dining can accommodate formal get-togethers with easy access to the kitchen. The custom kitchen features seamless cabinetry, pantry storage, honed quartz counters, feature lighting + top appliances. The primary bedroom is a beautiful retreat w/generous glazing, outfitted closet space + a spa-like ensuite. The 2nd bedroom is bright with custom milled feature wall + ample storage. A large + well-equipped laundry offers additional in-suite storage space. Located in the well-established Royal Vista, a prime lakeside location with easy access to Appleby GO, local shopping, parks + commuter HWYs. Nature is at your doorstep; walk the shores of Lake Ontario, enjoy the outdoor pool, tennis court + interior building amenities. This condo offers a turn-key lifestyle opportunity in a wonderful south + highly walk-able location. (id:60569)
793 Colborne Street Unit# 107
Brantford, Ontario
Buyer Welcome to 107 - 793 Colborne Street in the City of Brantford! The spacious and bright 2-bedroom condo has a great open concept layout open to a separate dining area and living room area. In-suite laundry for your convenience. Efficient AC cooling system. The building has great amenities: update Exercise room with new equipment, laundry facilities, and a party room for when you want to entertain. 2 parking spots: 1 garage parking spot and 1 outside parking spot. Includes an exclusive storage locker. Enjoy the patio great for entertaining on those summer nights! The building is located in Echo Place area near many amenities including parks, trails, shopping, public transit, restaurants, grocery stores, schools and more!! BONUS: Condo fee includes Heat and Water. Schedule your viewing today. (id:60569)
64 Nye Avenue
Welland, Ontario
Welcome to 64 Nye Avenue, a wonderful 4-bedroom, 2 bathroom, approximately 1610 square foot, 2 storey home in the popular Prince Charles neighborhood in Welland, a fabulous 44 x 147 foot lot, main floor primary bedroom, 3 very spacious second floor bedrooms with room for everyone, some hardwood under carpets, some newer windows in 2022, features an oversize single car garage with tandem parking for 4 cars, this lovingly maintained long-time family home is located on a quiet Cul de Sac and backs onto to the sports field, a great location near schools, parks, churches, the Welland Canal, perfect for the first time home buyer, please view the virtual tour of this wonderful home! (id:60569)
60 Robert Street
Welland, Ontario
Welcome to 60 Robert St., Welland!This charming bungalow is the perfect, move-in ready family home. Featuring 4 bedrooms and 2 bathrooms, this property boasts an openconcept design that is both functional and inviting. The fully fenced backyard provides privacy and security, while the newer 1.5 car detachedgarage (built in 2014) and a massive 8-car driveway (completed in 2019) ensure ample parking for you and your guests.One of the standout features of this property is that there are NO REAR NEIGHBOURS! Enjoy serene views of over 8 acres of city-owned SeawayPark lands directly behind the house, perfect for family fun and outdoor activities!The open concept main floor includes 3 bedrooms, 1 bathroom, and spacious areas for the living room, kitchen, and dining room, making it idealfor gatherings. A convenient side entrance leads directly down to the lower level, which features an additional bedroom, a bathroom, a rec room,and a furnace/laundry room. The oversized front deck is a wonderful place to enjoy your coffee while watching ships pass by in the WellandCanal, and the overhang on the shed is perfect for enjoying late-night bonfires.Updates include: garage (2014), driveway and concrete pad by garage (2019), vinyl windows, high efficiency furnace.This home is truly a must-see! Dont miss the opportunity to make it yours! (id:60569)
384 Rebecca Street
Oakville, Ontario
From the moment you step through the 12' mahogany doors into the stunning 2-storey foyer, this home captivates with its rare blend of warmth and grandeur. Custom built with 3873 sq ft of above-grade living space set on a beautiful 100'x100' mature lot with a gorgeous south-facing backyard. Family-friendly access to the side door and garage off Christina Drive, a quiet little side street. The main floor is perfect for both grand-scale entertaining and casual family life, featuring a main floor office, a gourmet kitchen open to the spacious great room, and impressive formal living & dining rooms with soaring ceiling heights and a stunning pre-cast stone fireplace. The functional mudroom area includes a convenient side door entry from the drive and access to the 2-car garage with enough height to accommodate a car lift. Upstairs, you'll find a laundry room, four large bedrooms, and three full baths with heated floors in all. The primary bedroom is a true retreat, complete with vaulted ceilings, fireplace, Juliette balcony, walk-in closet, and luxurious 6-piece ensuite. The basement offers bright and versatile space that can be adapted to meet your family's needs. This home boasts 9' ceilings and higher, wide plank hardwood floors, Safe 'n Sound solid core doors, and custom shutters/blinds throughout the main and second floors. The backyard is gloriously sunny and very private with all the room you'll need to play, entertain, or just relax and enjoy being in nature. All fabulously located close to downtown Oakville and the Lake, walking distance to the YMCA and great local schools including Appleby College. (id:60569)
971 Eagle Crescent
London South, Ontario
Fully Renovated And Freshly Painted Semi-Detached Home In The Glen Cairn Area, London ON, Bedroom And Bathroom Floors 2023, Flooring On The Main Level 2022, Full Kitchen Remodel 2022 With Mosaic Glass Backsplash, Under-Counter Lights, Silignant Sink, Dimmable Pot Lights, And All New Stainless Steel Samsung Appliances. The 3rd bedroom on the lower level has an updated bathroom and a basement recreation room. It is beautifully done with French doors, a fireplace, and built-in shelves with pot lights. Backyard Has A Huge Covered Deck With Skylights, Fan, & Heater For Relaxation And Outdoor Enjoyment All Year Round. Location Is Key: Victoria Hospital & Hwy 401 Is Only Minutes Away, White Oaks Mall, And Downtown London. Don't Miss This special home (id:60569)
83 Beauchamp Drive
Cambridge, Ontario
Excellent 2 Story Less than 5 years old Brick and stone front Elevation Detached house with 2 Bedroom Legal basement apartment for sale in Cambridge ON. Welcome to 83 Beauchamp Drive CAMBRIDGE ON! This is a 4 bedroom detached house with 2 bedroom legal basement apartment. House has many upgraded features like kitchen with island, breakfast bar ,Quartz counter, Extra tall Kitchen Cabinet ,Oak stairs, Hardwood flooring in great room, Some portion of back yard and Extended driveway with concert. 2 Bedroom basement apartment is currently rented on month to month tenancy . Tenants are willing to stay or leave. (id:60569)

