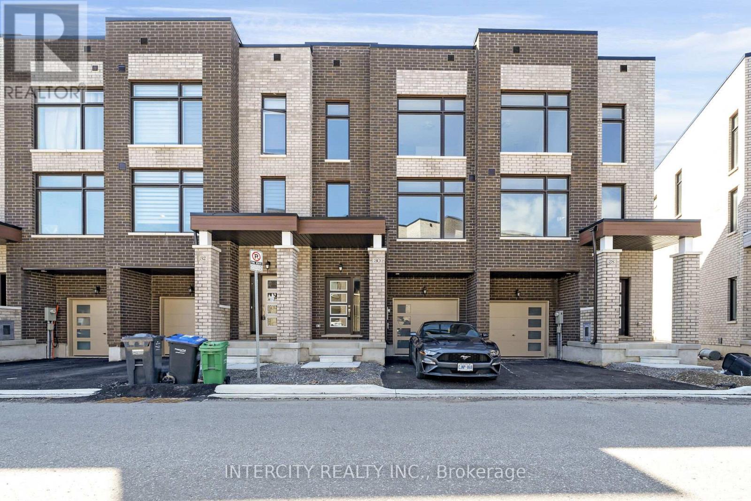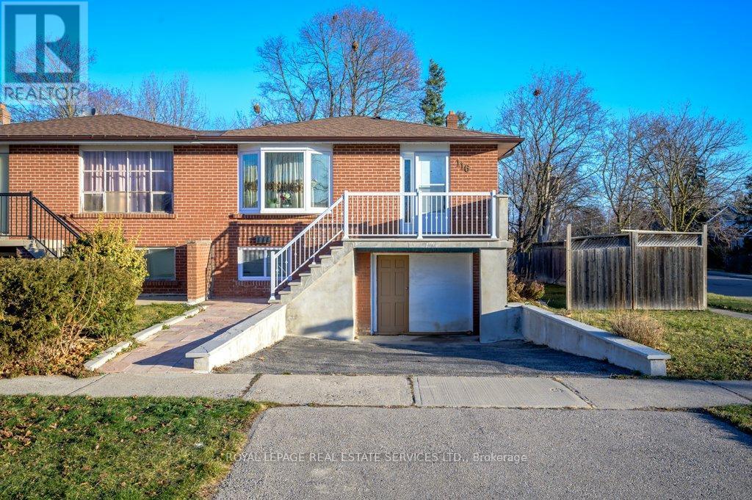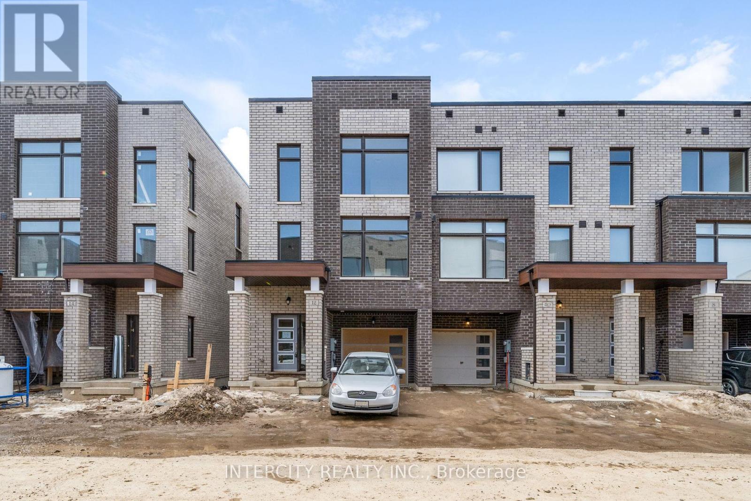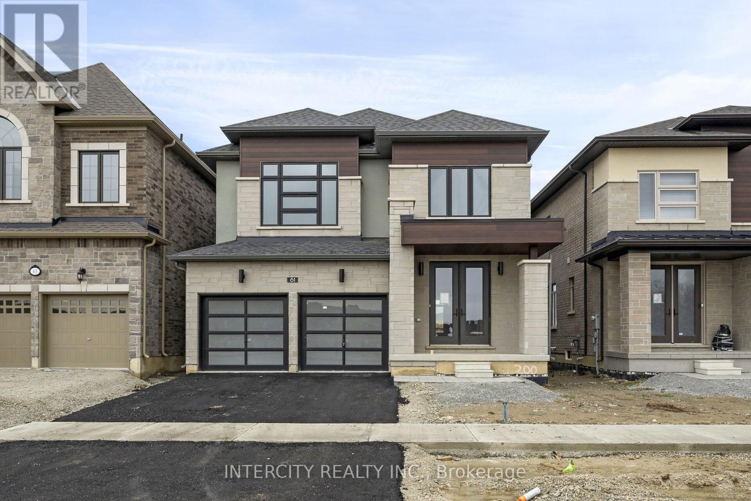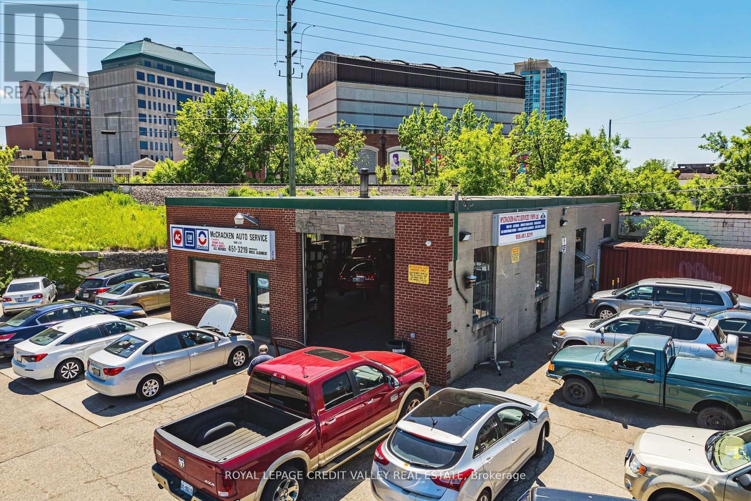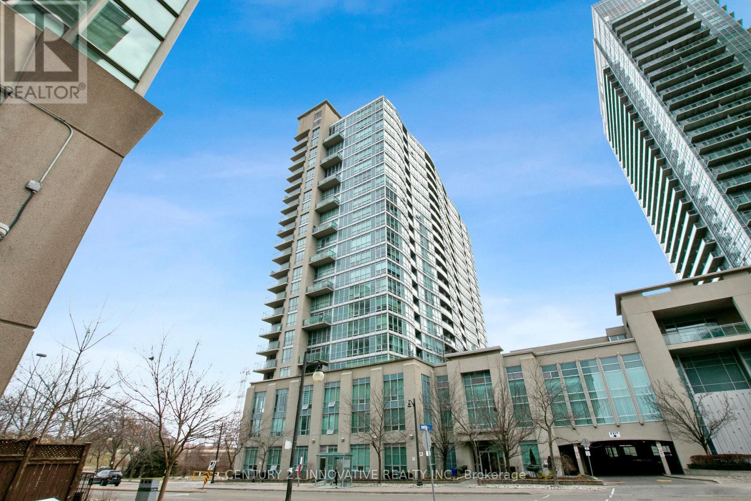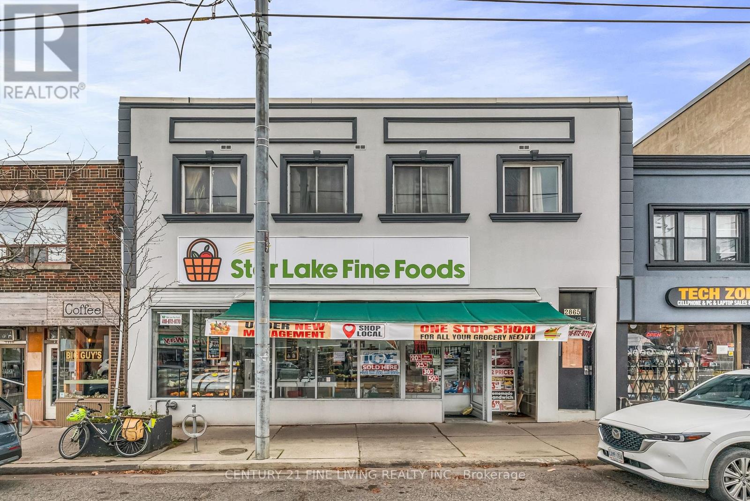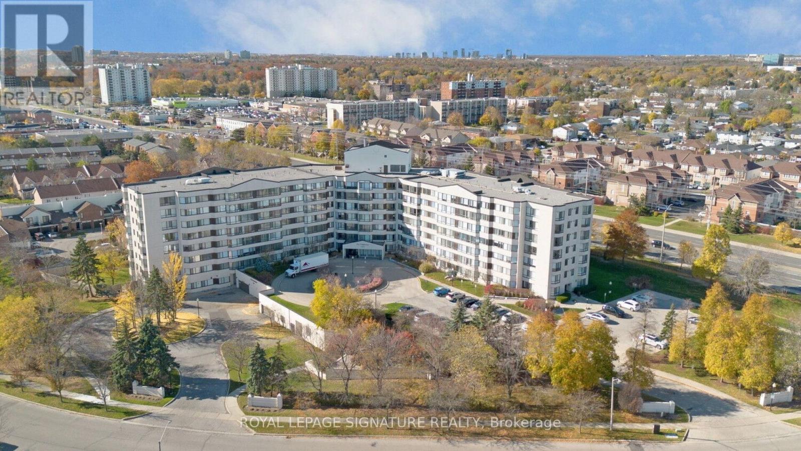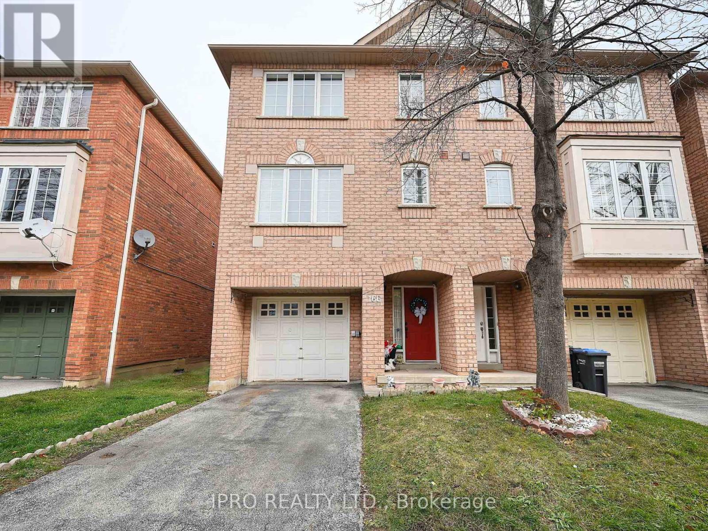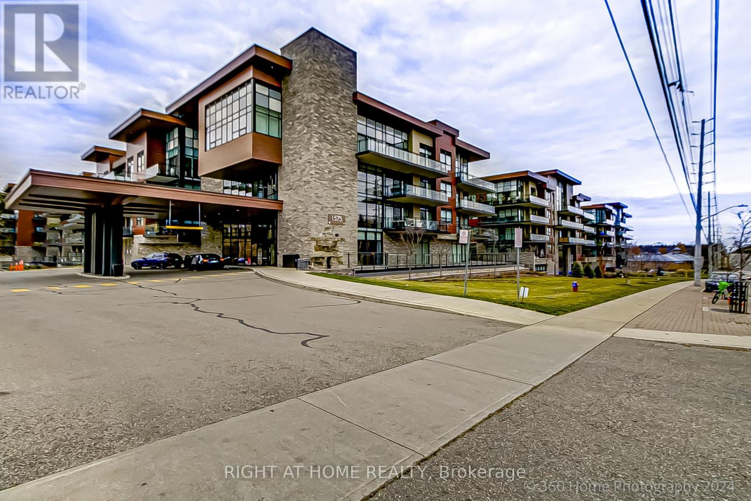30 Queenpost Drive N
Brampton, Ontario
Interior luxury townhome in a serene setting view this stunning town home backing on to a picturesque ravine. This inventory home is part of an exclusive development with only 43 units. ** Spacious layout ** designed for modern living with ample natural light. Extensive landscaping that surrounds the scenic countryside. P.O.T.L. fee $161.00. Project known as Coppertrail Creek. **EXTRAS** Full Tarion Warranty. (id:60569)
116 Mill Street N
Brampton, Ontario
Don't miss this opportunity...2652 sq ft above grade, close to historic downtown Brampton, this brick 5 level back split semi-detached home offers lots of space and opportunity for a large family. Perfect for multigenerational living. The pie-shaped lot provides a large fenced back garden with no neighbours on one side. The convenient Foyer opens to the Living and Dining Rooms with laminate flooring. Spacious Kitchen with plenty of counter space and cabinetry. 3 upstairs Bedrooms and a 4-piece Bathroom. The Ground Level includes a super Family Room with patio doors to a huge deck that overlooks the fenced garden and door to the side yard. Your teenager or in-laws will enjoy the privacy of the spacious Bedroom and 4-piece Bathroom on this level. The original garage has been converted into a Rec Room on the Lower Level. 3 other rooms on this level work well as separate office spaces or extra bedrooms. The Basement Level includes a Rec Room, Laundry Room and various storage areas. A long wide driveway accomodates at least 4 cars. Property being sold in "as is, where is condition". (id:60569)
12 Queenpost Drive
Brampton, Ontario
* Executive New Townhouse In Brampton ** End Unit ** Backing Onto Ravine Lot ** Extensive Landscaping That Surrounds The Scenic Countryside. This Private Neighbouhood Is Surrounded By Ravine On All Sides. Only 43 Homes In Entire Development In An Exclusive Court. Ready For Occupancy. The Brooks Model. Discover The Endless Amenities & Activities Across The City Of Brampton. Close Access To Hwy 407. Smooth Ceilings Throughout Ground, Main & Upper. P.O.T.L. Fee: $161.00. Project Is Registered. **EXTRAS** Project Known As Copper Trail Creek Homes. Builder Inventory (id:60569)
Lot 200 - 61 Goodview Drive
Brampton, Ontario
Welcome to the prestigious Mayfield Village. Discover your new home at " The Bright Side" community built by the renowned Remington Homes. Beautiful elegant home fronting to a park and backing onto green space. 2769 sq.ft. The Thorold Model. 9ft smooth ceilings on main and second floor. Open concept living. Luxury hardwood flooring on main, upper hallway and second floor family room. Electric fireplace in living room. Upgraded gorgeous kitchen with stacked upper cabinets and crown molding upgraded backsplash and cut-outs for 36" stove and with cut-out for wall oven and microwave. French doors out to your extra big backyard. 8ft doors throughout home. 200 Amp. This home has so many beautiful upgrades. Don't miss out on this home. **EXTRAS** Stacked uppers, with 30" wall oven/microwave combo unit cut-out. 36" cut-out for stove, deep fridge cabinet, double door pantry cabinet. Caesarstone countertop. Upgraded tiles in powder room, garage entry, laundry & ensuite. (id:60569)
21 - 23 Union Street
Brampton, Ontario
Located in the heart of downtown Brampton, this commercial free standing building has been a well established automotive repair shop for decades. This property has become a local landmark for automotive services. The building 40 X 60 ft (2400) sf sits on a larger corner lot and offers multiple bays with 4 hoists/lifts. The exterior is functional with a large overhead door providing easy in out for vehicles, and and over 35 car parking. Move right in and continue the success or take advantage of the GC zoning which allows many other uses for any future investment opportunities. (id:60569)
1005 - 185 Legion Road N
Toronto, Ontario
Stunning two bedroom corner unit with lots of natural light and three directions of views. Look out at the Toronto Skyline from your living room or look out north towards the sprawling greenery past the Gardiner. Views from the balcony allow you to gaze out at Lake Ontario, minutes walk to Mimico Go, waterfront parks, beach, shopping and the famous San Remo Bakery. Laminate throughout, open and functional. All the amenities you could want, plus some you didn't realize you wanted. Games, billiards, theatre, library, business centre. Outdoor pool, indoor whirlpool. Outdoor three season patio. **EXTRAS** Parking and Locker. (Tenanted at 3400 a month until August 2025) Perfect for investor or end user (id:60569)
44 Leduc Drive
Toronto, Ontario
Amazing opportunity to own this Legal Triplex situated in Prime Location in a quite street. 3 large self contained 2 bedroom apartment on each floor with great layout. Turnkey Investment With Various Options To Rent Out And/Or Live In. Newly paved driveway(2024) Vacant possession. Easy access to Hwy 401 and 409, Walmart, Costco and Smartcentres for shopping. **EXTRAS** 3 stoves, 3 fridge, 3 hydro metre, 3 hot water tank (owned). All measurements are approximate and to be verified by Buyer. (id:60569)
Main - 2863 Lake Shore Boulevard W
Toronto, Ontario
Attention Investors/Entrepreneurs. Own and Run your very own business with this Turn Key Supermarket! Freshly renovated . THis primarily an ASSEST sale. Over $170,000 in Equipment. New Lease to be signed with landlord. Many possibilities. Opened for business after an extensive renovation and re-tooling! After decades of serving the community, updated and fresh Star Lake Foods as opened their doors to carry on and cater to gentrifying neighbourhood. Put your final touches into this lifetime opportunity. Serving the local neighbourhood for decades and just revamped with new fixtures, all new owned equipment (Fridges, Freezers, Shelving/Racking and much more.) (id:60569)
106 - 1001 Cedarglen Gate
Mississauga, Ontario
Rare Corner Unit with Panoramic City Views in Sought-After Mississauga Location. This exceptional residence boasts a highly desirable layout, accentuated by expansive windows & breathtaking views of the city. Maintenance includes- Heat, Water, Hydro, AC, Building insurance, Common Elements. Interior Highlights: Generous Living Spaces- Impeccably designed with an emphasis on natural light and flow, featuring a spacious living room with panoramic views. Modern Kitchen- A kitchen with a window overlooking the city, ample cabinetry, and Stainless steel appliances. Elegant Primary Suite- A private retreat featuring a walk-in closet and a luxurious 4-piece ensuite bathroom. Second Bedroom- Generously proportioned with a good-sized closet, offering comfort and versatility. Ensuite Laundry- Provides added convenience for modern living. Abundant Storage- Includes a dedicated in-suite storage room and a separate locker. Exclusive Building Amenities: Indoor Pool and Sauna- Perfect for relaxation and recreation. State-of-the-Art Fitness Centre- Equipped for comprehensive workouts. Sophisticated Party Room- Ideal for hosting gatherings and events. Well-Equipped Workshop- Caters to hobbyists and DIY enthusiasts. Guest Suites- Provides comfortable accommodations for visitors. Unparalleled Location: Nature at Your Doorstep- Walking distance to Erindale Park & Credit Valley Golf Course. Recreation and Leisure- Steps from Huron Park Recreation Centre. Convenient Commuting- Immediate access to transit on Dundas Street & Highways 401 & 403. Family-Friendly- Close proximity to Hawthorn Public School & a nearby daycare centre. Healthcare Access- A walk-in medical clinic located nearby. Shopping and Dining- Moments from Westdale Mall and a variety of restaurants. Additional Features: Secure underground parking with one assigned space (P1 #42). Private locker (P1 #6). Tranquil & well-maintained building. (id:60569)
703 - 220 Burnhamthorpe Road W
Mississauga, Ontario
A must see 869 square feet modern 2 story loft! Open concept with 18 ft. windows and ceilings. A very spacious private balcony with great views of the city and greenery. Large bedroom on the 2nd floor with an ensuite bathroom and ensuite laundry. Den on the main floor that can be used as an office, library or bedroom. Steps away from Square One Shopping Centre, schools, parks, major highways, and many other amenities. **EXTRAS** Includes 1 owned underground parking spot. (id:60569)
166 - 80 Acorn Place
Mississauga, Ontario
End Unit, almost like a semi-detached, condo-townhouse in highly desirable, prestigious and family friendly neighbourhood of Mississauga. 3 bedroom, 3 bath with a beautiful open concept layout and walk-out basement. Very low condo fees. Unbeatable location within minutes from schools, parks, Square One, Frank McKechnie CC, Cooksville Go and Mi-way terminal. Additional access to the complex through Hurontario St. Mins fro mthe new LRT and a short distance to Pearson Airport, the location is extremely well connected. With no neighbours at the back, a lush green backyard view, kids play area steps away from the complex, and Huronpark at a walking distance, the property is ideal for families. The finished walkout basement can easily be used as a home office space or a recreation room, or even a fourth bedroom with a convenient walk-out to the backyard. Ample sunlight and the fresh-feel of the property makes it a dream home - this property has everything that you need! (id:60569)
227 - 1575 Lakeshore Road W
Mississauga, Ontario
Welcome to the Suite Life! Welcome to the Clarkson unit at the Craftsman Condominium Residences in Clarkson Village, Mississauga. This modern, open concept second floor corner unit features 9 ft. Ceilings, two bedrooms, two bathrooms, engineered hardwood floors and custom cabinetry throughout. The unit also comes with full size stacked washer and dryer, two parking spots (conveniently located close to the elevators) and one locker unit (conveniently located on same floor as the unit). This unit features a sleek, modern kitchen with two tone cabinetry, quartz countertops, built-in stainless steel appliances and walk out to an expansive wraparound balcony with oversized windows and southeast exposure great for letting in plenty of natural sunlight. A great place where you can sit back and relax and play host to your friends and family! In addition, this condominium residence offers state of the art and hotel-like amenities such as 24-Hr Concierge, gym with yoga studio, party room, guest suite, library, rooftop terrace with plenty of seating, outdoor BBQs, pet washing station, bike storage, lounging areas and meticulously maintained grounds! A must see! **EXTRAS** 24-Hr Concierge, gym, yoga studio, party room, guest suite, library, rooftop terrace, outdoor BBQs, pet washing station, bike storage, lounging areas. Close to shops, restaurants, parks, public transit, Clarkson Go Train and highways. (id:60569)

