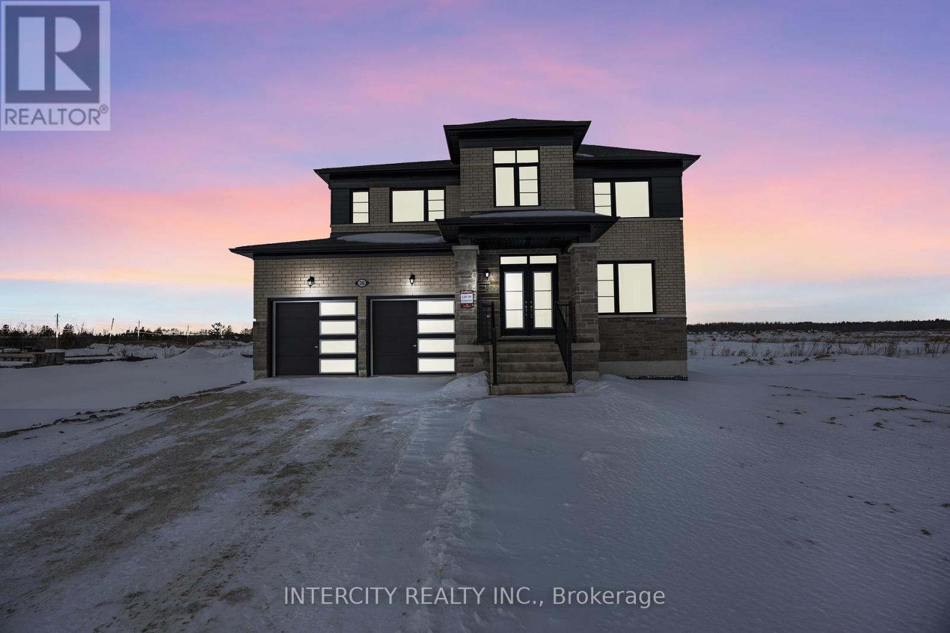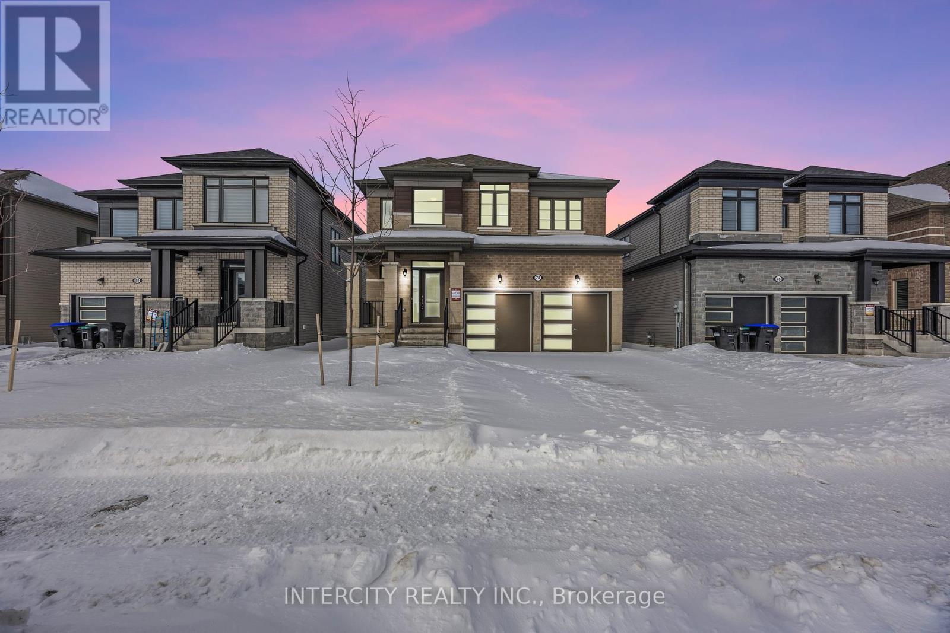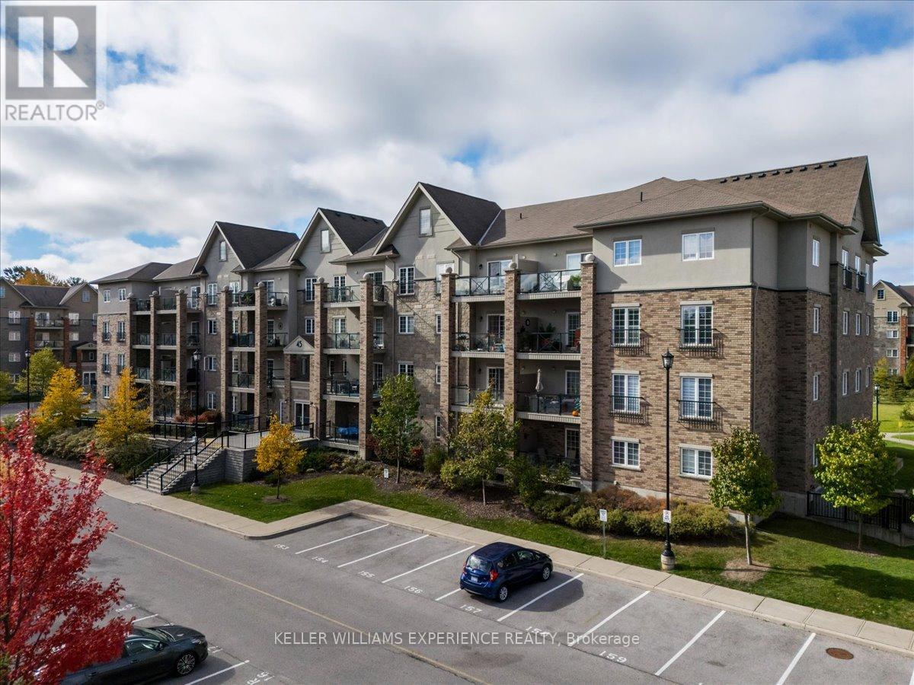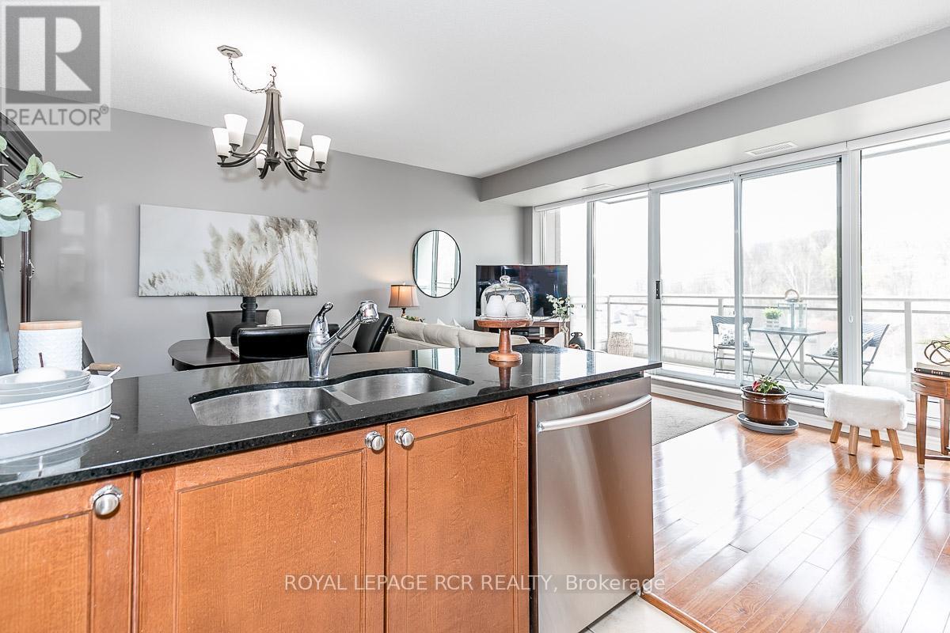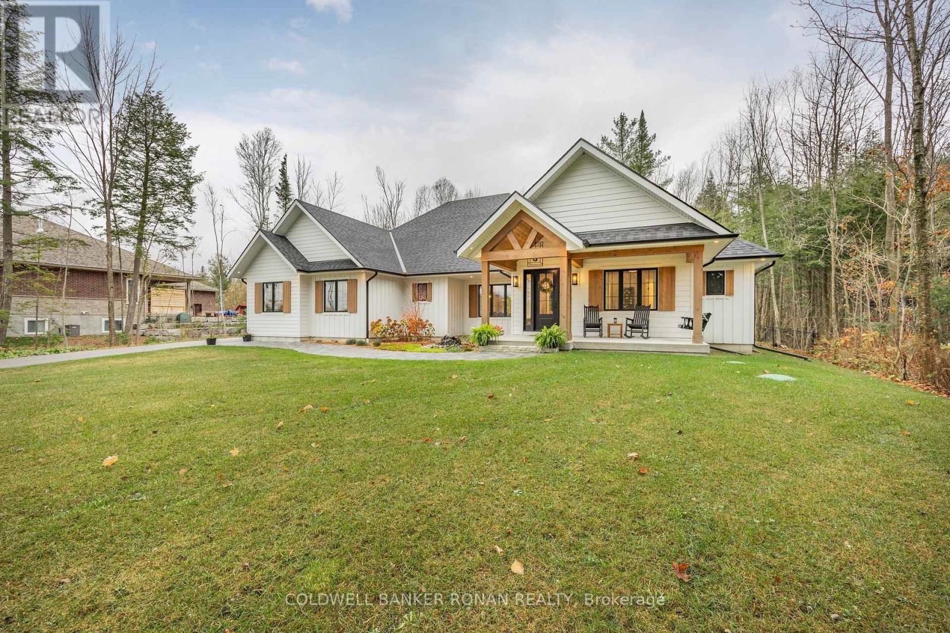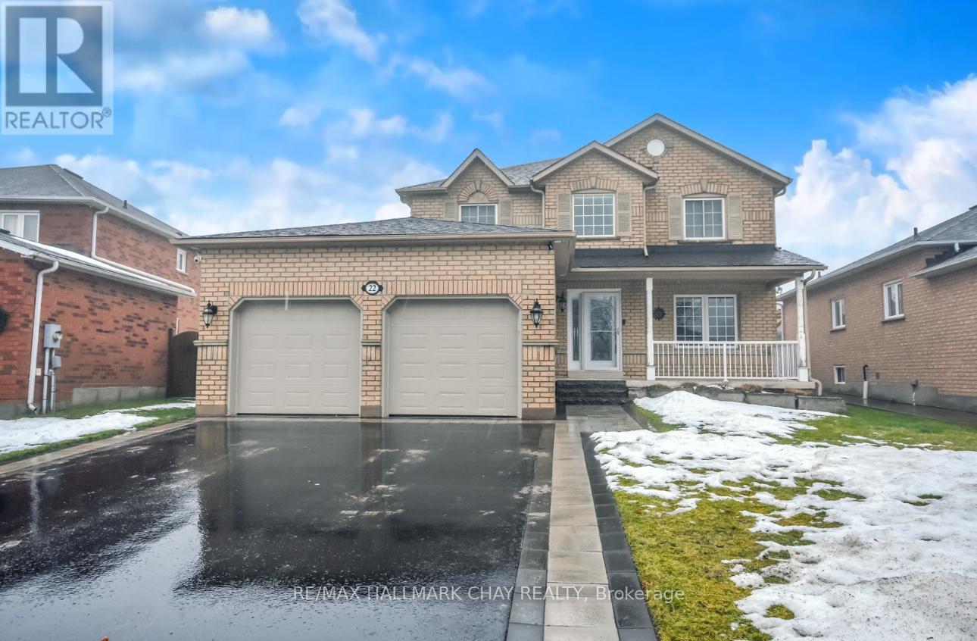84 New York Avenue
Wasaga Beach, Ontario
This Gorgeous detached 2 bedroom, 2 bathroom bungalow shows to perfection! Located in prime, prestigious Park Place adult community . Large newly fenced yard backs onto beautifully treed greenbelt w yard access to maintained forest walking trail. Perfect bonus for dog lovers! Large primary bedroom features 2 windows, large ensuite bathroom & huge walk-in closet/ dressing room! Main floor laundry/mudroom has inside access to extra deep garage & w/o to beautiful south facing sundeck & fenced yard!! Fabulous open concept Kit w stainless appliances & large breakfast island! Park Place is top shelf adult community living ! amenities include: Rec center, indoor saltwater pool, fully equipped workshop, games room, pool table, golf and beach nearby and much much more! Wont last! See today! **EXTRAS** Current mo costs to new purchaser incl property tax are approx $1014 monthly incl Land lease, taxes for lot and structure. Water and sewer billed quarterly (id:60569)
505 - 58 Lakeside Terrace
Barrie, Ontario
Beautiful, Bright, Quiet, One Bedroom Condo Loaded With Upgrades And Views Of The Lake From The Bedroom, Balcony & Living Room. Premium Underground Parking & Full Size Storage Locker. Designer Light Fixtures, Waterfall Countertop With Extra Island Cabinetry & Kitchen Storage, Pot Lights, New Appliances And Backsplash To Name A Few. Steps From The Highway, And Walking Distance To Major Amenities, Rvh Hospital, And Georgian College. Solid Concrete Construction With Added Security And Underground Parking For Your Safety And Convenience. Low Condo Fees & Utilities! Enjoy The Maintenance Free Living That Condo Life Has To Offer! Gorgeous Roof Top Terrace With Panoramic Views Of The Lake And A Great Space To Entertain As Well As A Fully Equipped Games & Party Room, Fitness Centre & Dog Wash Station! *For Additional Property Details Click The Brochure Icon Below* (id:60569)
Lot 35 Legacy Circle
Wasaga Beach, Ontario
Location! Location! Location, Sunnidale by Redberry Homes, a masterplan community located along the world's longest fresh water beach! Well appointed Manor 2 Elevation C, 2226 Sq.Ft., as per builder's plan, encompasses the luxury features you a deserve including, 9ft ceilings throughout the main, stunning window vistas, breathtaking designer details, this home is crafted to your personal touches. This home has been upgraded with $27,000 of upgrades.There is 200 AMP electrical service and rough in conduit for electric car charging Laminate on second floor in lieu of carpet, Upgrade Level #1 Silestone Counters with undermount sinks in Kitchen, Ensuite#2, Ensuite#3, and Primary Bdrm Ensuite, Upgrade Level #1 Kitchen cabinets, Upgrade Level #3 backsplash in Kitchen. Upgrade Upgrade Level #1 tiles in Foyer, Main Hall, Powder Room, Laundry Room, Kitchen and Breakfast area in stacked pattern.See attached colour chart for details. (id:60569)
Lot 180 Season Crescent
Wasaga Beach, Ontario
Location-Location-Location, Sunnidale by Redberry Homes, a masterplan community located along the world's longest fresh water beach! Well appointed Woodland 4 Elevation "C" Model, 2065 Sq.Ft., as per builders plan, encompasses the luxury features you deserve. Including, 9ft ceilings throughout the main, stunning window vistas, breathtaking designer details, this home is crafted to your personal touches, with $40,000 in upgrades. Extra large waterfall island finished in quartz and upgraded cabinetry, Upgraded plumbing fixtures Upgraded laminate floors on main and second floor. Convenient second floor laundry . 200 Amp Electrical Service and roughed in conduit for electric car charging station. Upgrade #2 Kitchen Cabinets, Upgrade #1 Cabinets in powder room, Master Ensuite, and Main Bathroom, Contrast Colored Island in Kitchen finished with Upgraded level #1Silestone with two waterfall sides to the island,** ( see attached color chart for full list of upgrades) (id:60569)
206 - 45 Ferndale Drive S
Barrie, Ontario
Welcome to this stunning 2 bedroom, 2 bathroom condo in the highly sought-after south end of Barrie. This bright, open-concept spacious home features 9' ceilings, engineered hardwood floors and elegant crown moulding throughout, creating a modern yet cozy feel. The kitchen boasts quartz countertops, a stylish backsplash, and stainless steel appliances. Both bathrooms are finished with sleek granite countertops, adding a touch of luxury to your everyday routine. The spacious primary bedroom offers a large ensuite with a walk-in shower and a walk-in closet, providing plenty of space and privacy. Step out onto the expansive balcony for serene views of the adjacent park perfect for morning coffee or evening relaxation. Additional highlights include underground parking with a exclusive storage locker, plus the building permits BBQs, pets, and has plenty of visitor parking. Located just minutes from the GO Train, beaches, shopping, and steps from Bear Creek Eco Park walking trails, this condo is ideal for both nature lovers and urban dwellers don't miss the chance to make this beautiful home yours! (id:60569)
608 - 699 Aberdeen Boulevard
Midland, Ontario
This stunning 2-bedroom condo offers a prime location with breathtaking southwest exposure, providing incredible panoramic views. The spacious open-concept layout seamlessly combines the living, dining, and kitchen areas, and walkout to the large balcony where gas BBQs are allowed, all creating an ideal space for both relaxation and entertaining. Large windows throughout flood the condo with natural light and showcase the scenic beauty specially during sunset.The modern kitchen is equipped with stainless steel appliances, sleek countertops, and plenty of storage. The primary bedroom offers a walk-in closet, an en-suite bath with soaker tub and separate shower.Tiffin Pier offers top-notch amenities such as a fitness center, lap pool, and secure parking. With its exceptional location, walk along the Shore of Georgian Bay and the Trans-Canada Trail, this condo is perfect for anyone looking to embrace a luxurious waterfront lifestyle with all the conveniences of modern living. (id:60569)
56 Marni Lane
Springwater, Ontario
Experience the perfect blend of quality and sophistication in this stunning 4-bedroom, 5-bathroom custom-built bungalow, set on a serene 1.3-acre lot. Surrounded by fine homes, this almost-new property showcases exceptional craftsmanship and attention to detail. The thoughtfully designed open-concept layout flows effortlessly, featuring living and dining spaces that extend to a covered lanai overlooking a private, forested backyard. The kitchen boasts a quartz backsplash and countertops, a spacious 10' island, and a gas range with a double oven. Step into the inviting foyer and marvel at the 15' vaulted ceiling that spans the living room and kitchen. Highlights include a cozy gas fireplace, elegant shiplap accents, and white oak engineered hardwood flooring. The main floor also offers a convenient laundry room, a mudroom with garage access, and a luxurious primary suite complete with a walk-out, spa-like ensuite with heated floors, a curbless walk-in shower, a deep soaker tub, and an expansive walk-in closet. The finished lower level adds even more appeal with 9' ceilings, a kitchen bar, a gym, a spacious rec room, and an additional bedroom and two baths. This home truly has it all: style, comfort, and space to entertain. **EXTRAS** Hot water tank - owned (id:60569)
103 - 585 Atherley Road
Orillia, Ontario
Ground level 6.15m x 2.30m Terrace condo with stunning Lake SImcoe views. Enjoy an inground pool, spacious 2-bedrooms, eat-in kitchen and a cozy wood fireplace in the living room. Wall-to-wall windows open to large patio overlooking the pool and lake. Perfect for serene lakeside living. **EXTRAS** Boat slip available for rent. Please inquire to L/A. Central air (2022). (id:60569)
22 Emms Drive
Barrie, Ontario
Location, Location, Location! Welcome to 22 Emms Drive in one of Barrie's most desirable, family-friendly neighbourhoods. This stunning, executive all-brick, two-storey home has everything you could want and more. Leading to the home is a beautifully installed interlocking walkway and driveway border, complemented by armour stone steps and a retaining wall for the front raised garden bed. Step into a stunning, bright entrance and experience open-concept living at its finest. The fully renovated main floor features a must-see, spacious kitchen that cooking enthusiasts will truly appreciate. The living room boasts a beautifully crafted stone gas fireplace, adding warmth, charm, and a focal point to the space. Enjoy the convenience of a spacious laundry area with additional storage on the main floor. All upgrades include LED pot lighting, updated electrical systems, and new flooring for a fresh, contemporary feel. This home has been beautifully updated with meticulous attention to detail, offering well-designed features The fully renovated basement includes new flooring, soundproofing insulation in select areas, updated ceiling tiles, and enhanced lighting with dimmers, a switch bank, and LED pot lights for a cozy, functional space. The recreational room provides endless fun for the family. The second floor boasts four large bedrooms and updated 4-piece and 5-piece bathrooms. The backyard was upgraded in 2024 with a completely rebuilt three-tier wood deck, perfect for outdoor entertaining. The new (2024) 18-foot above-ground pool and hot tub promise fun for family and friends. Located in Barrie's southwest end near the Ardagh Bluffs with many kilometers of hiking trails, this home is walking distance to the Holly Recreation Centre, shopping, restaurants, great schools, parks, and much more. For commuters, its just 5 minutes to Highway 400. This move in ready home has it all, dont miss your chance to it yours (id:60569)
3071 Mosley Street
Wasaga Beach, Ontario
EXCLUSIVE 12-UNIT PROPERTY IN A HIGH-DEMAND AREA WITH EXCITING DEVELOPMENT POTENTIAL! Welcome to 3071 Mosley Street. This property is located steps from the water and the new casino, making it an attractive investment. The property is situated on a corner lot with neighbouring vacant land earmarked for teardown and sale. Rezoned for medium density, it provides an opportunity for redevelopment in response to the area's high demand for residential spaces. With a solid cap rate of 6.75%, the property promises a lucrative investment. It comprises 9 single- and 3 double-bedroom units, all with kitchens (12), designed to generate steady rental income. There are no common areas, and tenants are responsible for their own utilities, which keeps operational costs low and maximizes profitability. A detailed profit/loss statement is available for potential buyers, providing insight into the property's financial performance. The property has undergone a seamless transformation from a motel to meet modern residential demands, with an old Phase 1 environmental report (2019) assuring its environmental integrity. The property features an impressive 147.30' frontage on a sizable 0.437-acre lot, offering plenty of space for expansion or additional amenities. Ample parking is available for residents and guests, enhancing its appeal and functionality. Whether you're an experienced investor looking to expand your portfolio or an entrepreneur seeking lucrative opportunities, this property provides an ideal platform for realizing your vision. (id:60569)
56 Gray Lane
Barrie, Ontario
Newly Renovated Waterfront Home! Perfect for Investors Or Multigenerational Families Offering 2 Self-Contained Units! Sought After In Town Lot Featuring Up To 50' Of Waterfront On Kempenfelt Bay And Spanning 315 Deep Showcasing 2 Garages & Ample Parking Space. The Main Floor Unit Offers An Open Concept Main Floor With A Backyard Walk-Out To Enjoy Those Picturesque Sunsets! A Large Kitchen With Ample Cupboards and an Island, Perfect For Entertaining Or Family Gatherings. 3 Healthy-Sized Bedrooms & 2 Full Bathrooms, An Attached single-car garage & A Finished Basement With A Large Rec Room (The Main Floor Unit Includes Half The Finished Basement). The Lower Unit Features A Separate Side Entrance Showcasing A Modern & Tastefully Decorated 1 Bedroom In-Law Suite, Equipped With A 3 p.c. Bathroom, Living + A Healthy Sized Eat-In Kitchen. (id:60569)
403 - 12 Dawson Drive
Collingwood, Ontario
Experience the perfect blend of recreational and relaxed living in this fully renovated townhouse, nestled on a quiet cul-de-sac. Ideal as a weekend retreat or a full-time residence, its proximity to skiing and golfing venues encapsulates a perpetual vacation vibe. This 2-bedroom, 2-bath residence now boasts a brand-new kitchen with high-end quartz countertops, new flooring throughout the unit, and a fresh, modern look with entire unit painted, including new trim, doors, and handles. Additional ceiling light fixtures have been added for enhanced illumination, while renovated bathrooms elevate the homes luxury appeal. The living and kitchen areas feature an 11ft cathedral ceiling and skylight, infusing the open concept space with a spacious and airy feel, perfect for entertaining. A 240V EV plug in the front storage makes electric car charging convenient and eco-friendly. Warm up by the fireplace after skiing, or enjoy a BBQ on your spacious balcony. The Primary Bedroom includes a custom feature wall and a renovated 4-piece ensuite bathroom that opens to a 12ft x 10ft walk-out deck, while the second bedroom also features a stylish new feature wall. Conveniently located just a 2-minute walk away from eateries, cafes, and bars, with a spa, marina, and the serene waters of Georgian Bay close by. A quick drive takes you to downtown Collingwoods vibrant shops and restaurants. Don't miss out on this turnkey opportunity to enjoy the lifestyle you deserve book a showing today! (id:60569)



