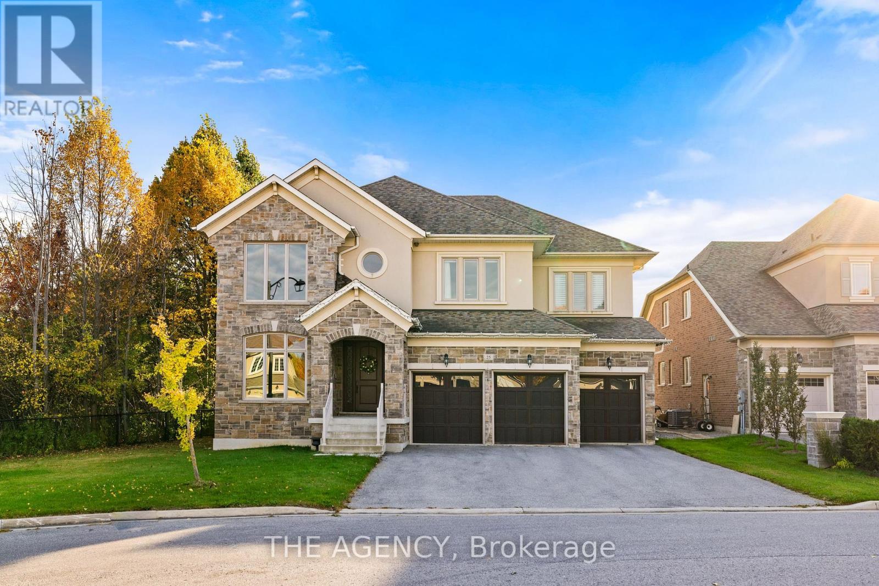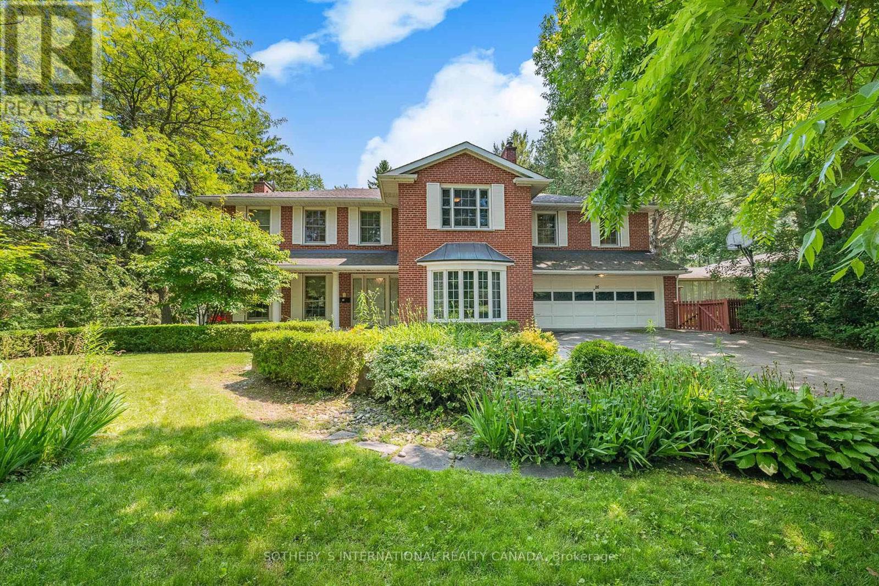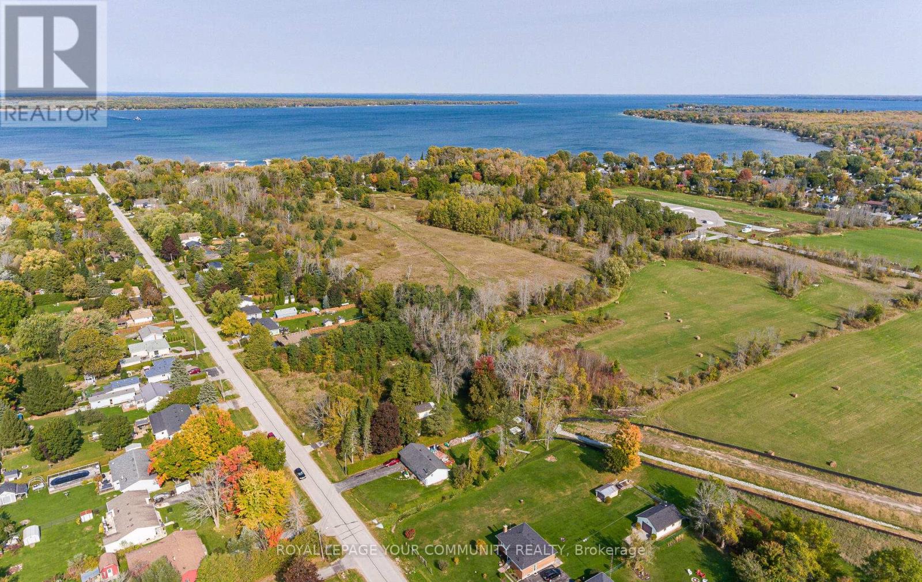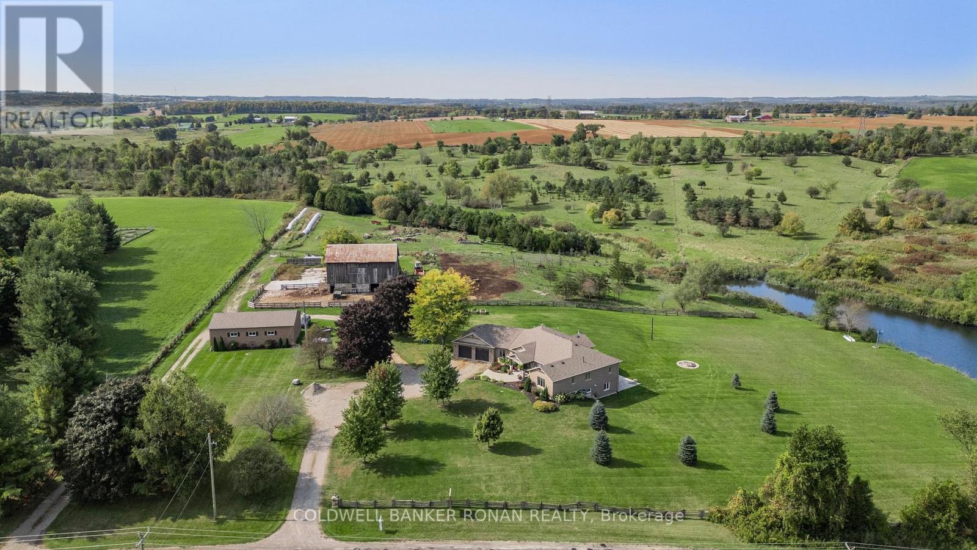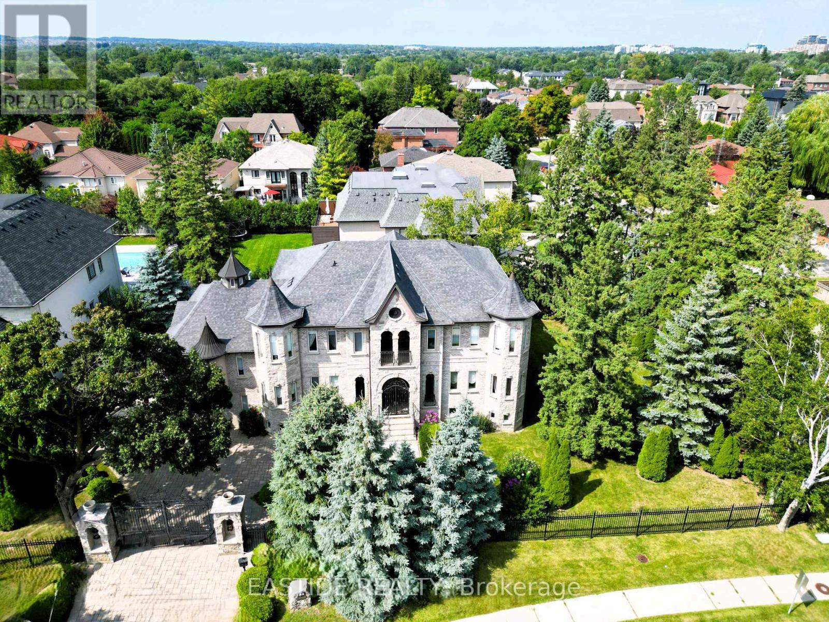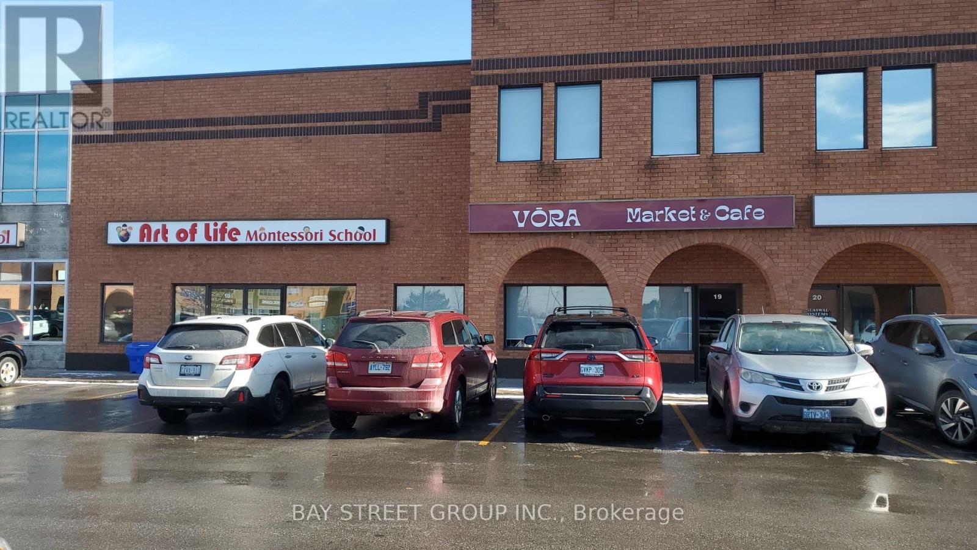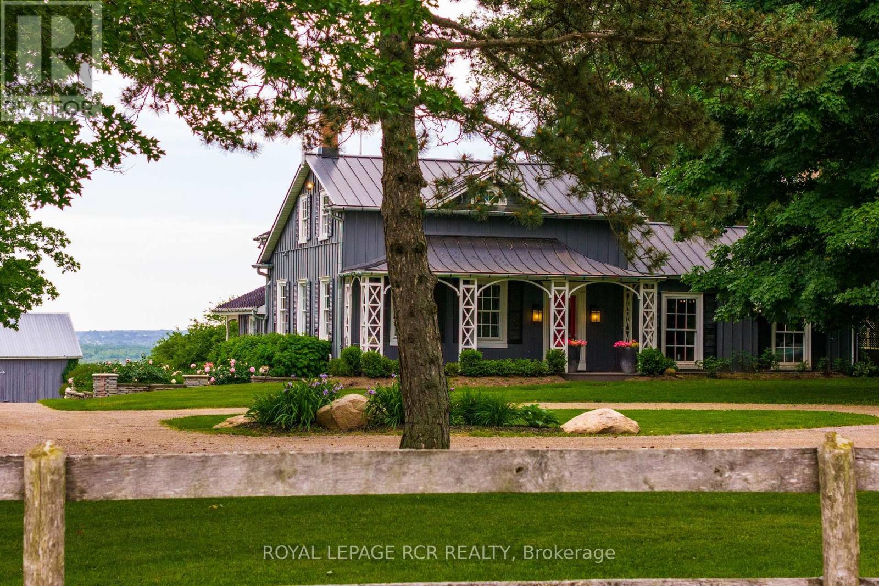25 Wedgeport Court
King, Ontario
Welcome to 25 Wedgeport Court, an exquisite residence nestled at the end of a serene cul-de-sac in the prestigious town of Nobleton. Exceptional property boasts a private ravine lot! Offering an unparalleled blend of tranquility and natural beauty, featuring 4+1 large bedrooms and 6 baths all featuring your own walk in closets! Elegant wainscot walls, 5" and scraped hardwood flooring, chefs kitchen w/ top of line appliances, custom cabinetry, 10ft main ceilings, custom mudroom millwork, laundry chute and more! Every detail has been meticulously curated, reflecting an effortless blend of luxury and comfort. Step outside to your very own walking trails and parks, close proximity to Hwy 400 & 427! This one is truly not to be missed, rare opportunity to reside in one of Nobleton's most exclusive streets! **EXTRAS** All electronic light fixtures, all window coverings, irrigation system, all garage door openers. (id:60569)
9 Mayflower Gardens
Adjala-Tosorontio, Ontario
Welcome to this modern home designed for both comfort & functionality. Step inside the foyer and be greeted by an inviting open-concept layout with 10ft ceilings t/o. This home features a separate enclosed room w/ soaring 12ft ceilings, ideal for a home office or flex space. The dining room boasts natural light streaming through a large window creating an inviting atmosphere for gatherings and meals. Adjacent to the dining area the butler's room features stone counters and b/i cabinets. The kitchen is a chef's delight w/a a breakfast bar, a walk-in pantry, and w/o to the backyard. Perfectly suited for everyday living and entertaining the living room offers versatility. A mudroom provides easy access to the 3-car tandem garage. The 2nd floor offers a convenient laundry room, hardwood floors T/O & 4 spacious bedrooms. The primary bedroom includes a 5-pc ensuite & a walk-in closet, while each of the 3 additional bedrooms has its own 4-piece ensuite, w/2 of the rooms also featuring WI closets! **EXTRAS** Seize the opportunity to own this 3524sf new home, with over $160k in upgrades, in one of Colgan's most desirable communities. Discover the tranquil elegance of Colgan Crossing, that's Blends modern country living w/contemporary luxury. (id:60569)
26 Wilket Road
Toronto, Ontario
Exceptional and picturesque property located in one of Toronto's most prestigious neighbourhoods. A vast and impressive lot situated on Wilket Road in a special enclave south of Bayview & York Mills just north of The Bridle Path. This rare & incredible setting provides an alluring backdrop to live in or create your own vision and enjoy the beautiful serene views in this exclusive neighbourbood. The timeless home that currently graces the property features a welcoming foyer, gracious principal rooms, a large eat in kitchen, main floor family room, main floor den, main floor laundry room, powder room and a separate casual entry area. There are 5 spacious bedrooms on the second floor including a primary bedroom retreat overlooking the backyard with a private sitting room, an ensuite bath and two closets. The walk out basement has great space for friends and family to gather with a recreation room, a games room, a 6th bedroom, a 4 piece bathroom and ample storage. Close to the Granite Club,Crescent School,The Toronto French School and the shopping plaza at Bayview & York Mills. All just steps to the park! (id:60569)
Lot 26 Virginia Boulevard
Georgina, Ontario
"Cleared, Level Vacant Lot" Just Steps To "Lake Simcoe." Enjoy Boating, Fishing, Kite Surfing, Ice Fishing & Snowmobiling. Short Walk To: Marina & Restaurant (Famous Boondocks Eatery!) Boat Launch. (id:60569)
5174 Concession Rd 4
Adjala-Tosorontio, Ontario
This 125-acre property features a peaceful landscape of rolling meadows, mixed bush, and a large stream-fed pond. The custom-built bungalow, completed in 2017, offers 2,800 square feet of main-floor living with a blend of country and contemporary finishes. The spacious foyer leads to an open-concept kitchen, living, and dining area, designed for seamless flow. Step out from the kitchen onto a covered porch, perfect for enjoying sunsets with picturesque northwest views.The home's north wing includes three generously sized bedrooms, with the primary suite boasting a large walk-in closet and an ensuite. In the south wing, you'll find a walk-in pantry off the kitchen, a huge mudroom with a 2-piece powder room, and access to the insulated garage. The garage is equipped with oversized doors and accommodates four sedans or two large trucks/SUVs. The unfinished walk-out lower level, with radiant in-floor heating and rough-in for a bathroom, is ready for your creative vision. The property includes approximately 65 acres of pasture and 55 acres of arable land, with the potential for more. A well-maintained bank barn is set up for cattle, offering pens and hay/straw storage. Additionally, a 1,500-square-foot shop, half of which is heated and insulated with a full bathroom, is ideal for working on and storage of machines. **EXTRAS** Outdoor wood furnace supplemented with propane (id:60569)
54 Maryvale Crescent
Richmond Hill, Ontario
Welcome To 54 Maryvale, a Significant Chateau-Inspired Stone Estate Gated Mansion, Located In The Heart Of The Upscale Richvale Neighborhood. This Magnificent Home Stands In a Class of Its Own, Offering Old World European Charm, Splendor, and Refined Elegance At Every Turn. Gourmet Kitchen, Chefs Delight Featuring Top-Of-The-Line Stainless Steel Appliances, Premium Granite Countertops, Huge Centre Island. Grand Open Concept Formal Dining And Living Room, This Space Is Designed For Grand Entertaining, While Still Offering Comfort And Warmth For Everyday Family Life. Gated Entrance, Impeccable Landscaping And Grand Stone Facade Set The Tone For The Luxury That Awaits Inside. Every Detail Of This Estate Reflects World-Class Materials And Designer Deco, With The Highest Standards Of Craftsmanship Throughout. **EXTRAS** All Existing B/I Appliances, Elfs , 2 Furnces, 2 Ac Units, 4 Gas Fireplaces, Garage Door Opener (id:60569)
15187 Yonge Street
Aurora, Ontario
Attention all medical doctors, nurses, and investors, an exceptional opportunity to own a turnkey Beauty Clinic Business right at the heart of Aurora on Yonge Street, established business with a llarge list of loyal clientele. Clinic has been renovated with 100k spent in renovations, high-end equipment + inventory and furniture. 3 operating rooms, one reception area. Lease is valid for another 2 years and option to renew for 5. Services currently being provided: Dermal Fillers, Biostimulators (Sculptra &Radiesse), PRP Hair rejuvenation, PRP Skin Rejuvenation, Microneedling, Microneedling PRP , Chemical Peel, Skin boosters, IV Therapy , Medical grade skin care line. (id:60569)
3378 Yonge Street
Bradford West Gwillimbury, Ontario
A Perfect Investment Opportunity To Purchase 100 Acres Of Farmland In An Excellent Location. Just Beside Bustling Yonge St. Connectivity To Highway 404, Highway 400, And Bradford Bypass (Future 404 And 400 Highway Connection). With A 2182 Feet Frontage Along Yonge St and 1392 Feet Frontage Along Line 10. Corner Location, High Exposure. Close To Yonge Street Widening Project. Located On The Border Of York And Simcoe, In An Area Of Major Developer Held Lands For Residential And Neighborhood Commercial Developments. This Property Features A Cozy 1,500 to 2,000 Sq. Ft. Four-Bedroom House; A 10,000 Sq. Ft. Warehouse Equipped With Office, Washroom, Heating, AC And 600 Amp Hydro Service; One Detached Garage, Two Barns And A Workhouse. The Farmland Supports A Thriving Farm Market Business And Is Leased For Cash Crop Cultivation. The Warehouse Offers Excellent Potential For Generating Rental Income, Making This A Versatile Investment Opportunity. **EXTRAS** The Property Generates Several Streams Of Income. The Income Info Can Be Provided By Signing An NDA. Vendor Take Back Mortgage Is Possible For Qualified Buyers. Please Find The Marketing Brochure In The Attachment. (id:60569)
219 Fallharvest Way
Whitchurch-Stouffville, Ontario
Welcome to your dream home in Stouffville! The Williams Model! 40' Detached over 3,200 square feet of above-ground captivating living space! Bright light flows through this elegant 5-bedroom, 3.5-bathroom gorgeous home featuring timeless hardwood flooring. This stunning all-brick design features main floor 10 foot ceilings, highly desirable 2nd floor laundry, 2nd floor 9ft ceilings, master bedroom featuring his/hers walk-in closets and 5-piece en-suite with free standing tub and separate shower. Enjoying relaxing ambiance of a spacious family room layout w/cozy fireplace, living and dining room, upgraded kitchen and breakfast area, perfect for entertaining and family gatherings. The sleek design of the gourmet custom kitchen is a chef's delight, this home offers endless possibilities! Don't miss this one! **EXTRAS** Upgraded Stainless Steel Kitchen Air Fridge, Stove, Dishwasher. Whirlpool Front Loading Washer and Dryer. (id:60569)
19 - 17665 Leslie Street
Newmarket, Ontario
Great location! Commercial Condo With various business uses. Approx. 3000 Sq. Ft. Mezzanine: 600 Sq. Ft. Ground level:2400 Sq. Ft. Oversized Roll Up Door At The Rear. Ample Common Parking Spots, . A lot of retrofit, new HVAC, Reasonable Carrying Costs. Long open hours for your business. Current owner can deliver the turn-key business. See 3D Virtual Tour and additional photos in the virtual tour link. **EXTRAS** VTB available! Rarely sought Great Investment Opportunity! Currently used for fancy restaurant. Many brand new equipment for various food-related use. High income neighbourhood community. (id:60569)
19 - 17665 Leslie Street
Newmarket, Ontario
The Building Is 3,000 Sq Ft With A Main Floor Of 2400 And 600 Sq Ft On The Second Floor. The Building Is Set Up For Multi-Tenant Use With 5 Defined Private Areas. It also Has A Roll Up Door At Rear That Can Be Re-Opened. Vora Market & Cafe is a professionally designed market/cafe of collaboration between a chef and an interior designer. A thoughtfully curated grocery/cafe with a 2400 sq ft of food retail market, a coffee counter, and a state-of-the-art open kitchen on the first floor. 600 sqft of seating lounge on the second floor. full-service dine-in lunch and dinner, coffee, grab & go, prepared meals, grocery, and private events.With glass display fridges and freezers for optimal display of products and custom retail gondola shelves for maximum retail display. See 3D Virtual Tour and additional photos in the virtual tour link. **EXTRAS** A lot of products in house in our kitchen and place those products in the market as well like bread, soups, sauces, pasta, frozen meals, sandwiches, pies, salads etc. (id:60569)
3935 3rd Line
Bradford West Gwillimbury, Ontario
Nestled on 99 acres of countryside, this extraordinary estate offers a perfect blend of functionality, and natural beauty. Designed with the horse enthusiast in mind, this property boasts an elegant century home built in 1864, 3 barns and breathtaking landscapes from every sight line. Whether you're an equestrian, a hobbyist, or simply seeking a serene retreat, this estate has everything you need and more. From its sloping roof and inviting porch to its quaint shutters and whimsical details, the house exudes charm and character at every turn. Step inside, and you'll find a large stone fireplace, hardwood floors, and cozy nooks that invite you to relax and unwind. A beautifully designed main floor featuring high ceilings, hardwood floors, and custom finishes throughout. A chef's dream kitchen with soapstone countertops, top-of-the-line appliances, and a spacious island, perfect for entertaining. The main floor is complete with formal dining room, large living area, and an inviting family room with views from all angles. Upstairs features 3 bedrooms including a spacious primary suite with a private balcony, walk-in closets, and an en suite bathroom with panoramic views from each window. Spanning across acres of paddocks, this horse farm boasts a meticulously designed layout that harmonizes with both the natural surroundings and the needs of its equine residents. Impeccably constructed stables equipped with modern amenities and spacious stalls, your horses will feel right at home. Ample oak board paddocks and lush pastures offer substantial space for your horses to roam, graze, and exercise freely. Located in a countryside setting yet just a short drive away from urban amenities, (Approx. 7km to grocery, restaurants and schools in Schomberg, and less than 10 minutes to Highway 400) this property offers the perfect balance of seclusion and convenience. **EXTRAS** Water lines to paddocks, buried 400 amp service ,new drilled well(2016),kitchen reno(2018), upstairs bathroo (id:60569)

