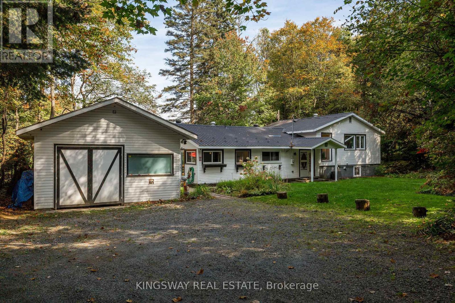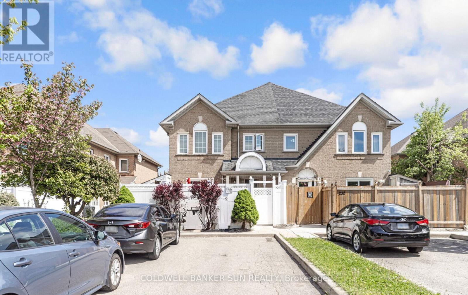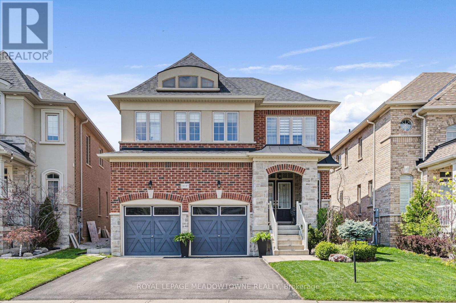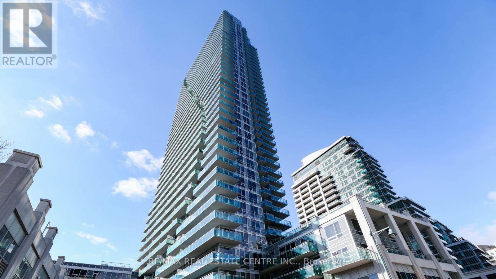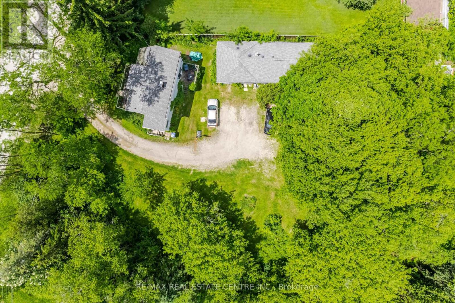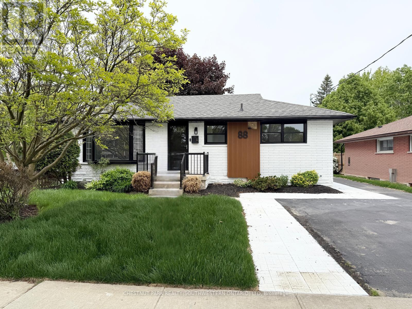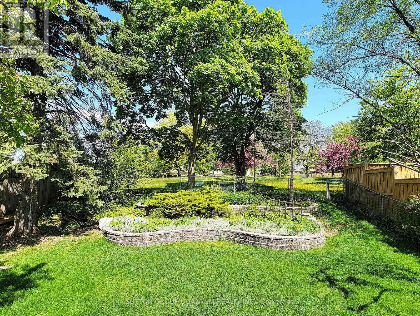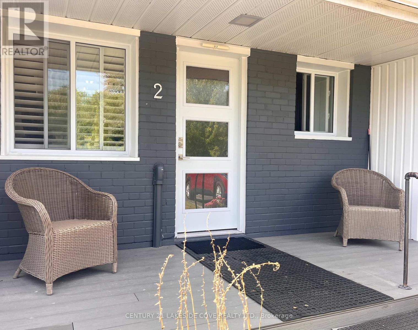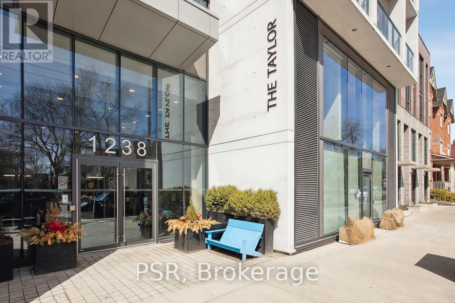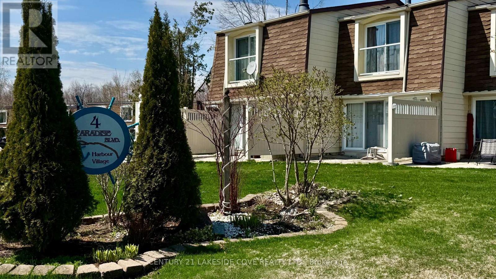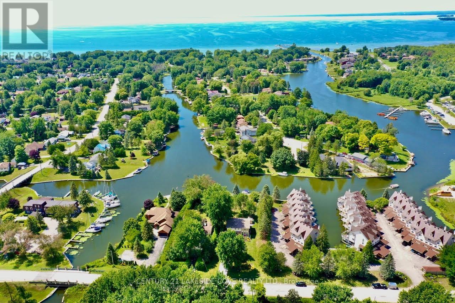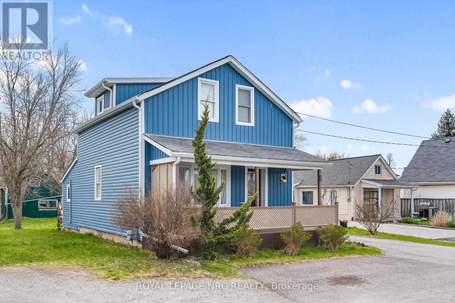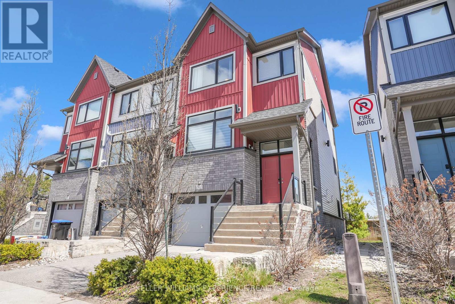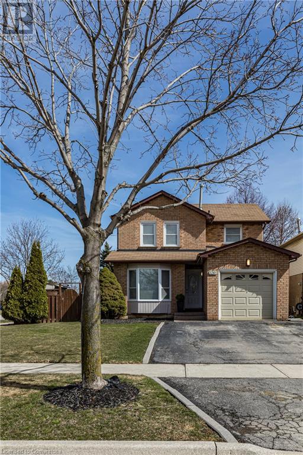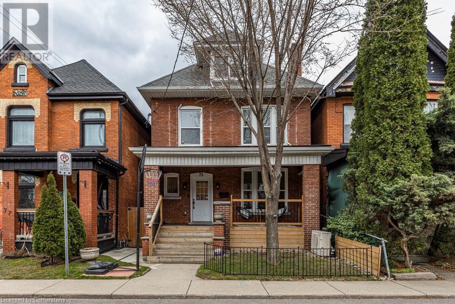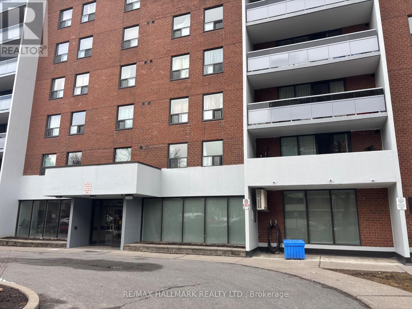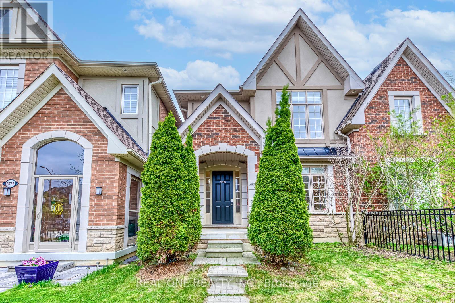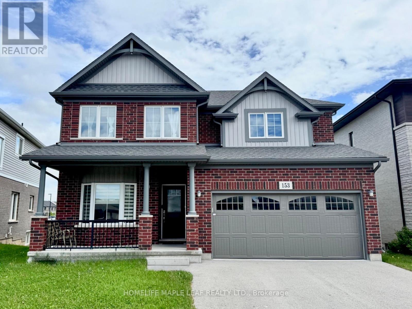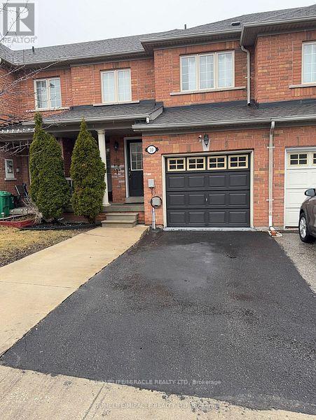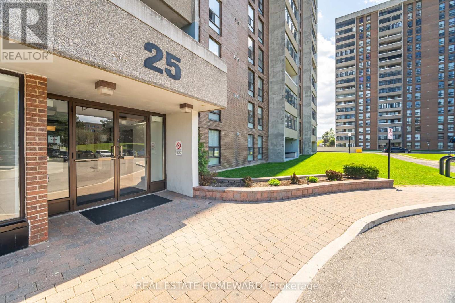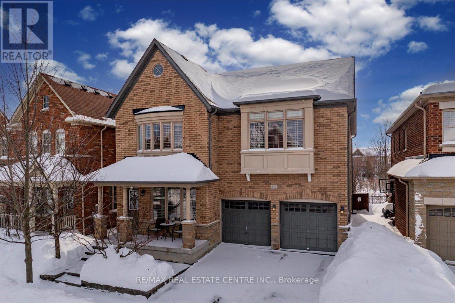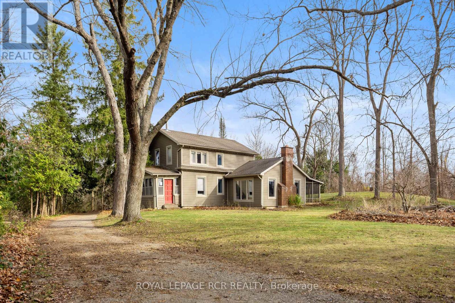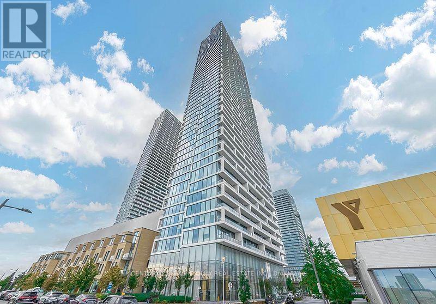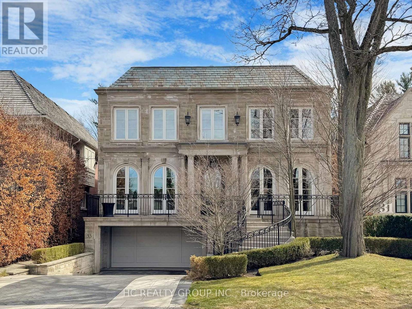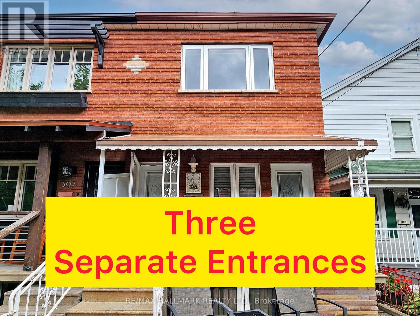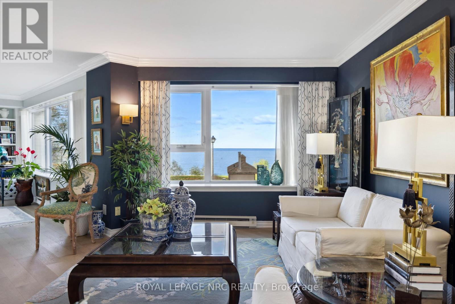26 Doug Foulds Way
Paris, Ontario
Welcome to your home where it's a lifestyle filled with comfort, convenience, and luxury. Not only does it scream location, location, location - a minute off the 403, but sparkles from top to bottom with 3000+ square feet of living space completed. Upon entering, you are greeted by an open floor plan for ease of movement and socializing. The kitchen area is equipped with sleek top of the line appliances, plenty of storage, and flows seamlessly into the dining and cozy living area, and upgraded lighting throughout. The upstairs features a laundry room you will want to do laundry in everyday, 3 full baths,4 spacious bedrooms, with not one but 2 having their own en-suites making your bedrooms feel like a retreat. The basement includes a stunning custom-built wet bar, full bathroom, extra storage, and a dedicated office space making working from home not only convenient but enjoyable! This space enhances entertainment options within the house but also provides the ultimate relaxation on a Friday night during the cold winter months. Speaking of entertainment let's talk about the backyard! A notable feature of this property is the professionally landscaped outdoor area with gorgeous in ground salt water pool with two waterfall features, maintenance free decking, modern pavilion so you can sit poolside all day long, watch Sunday football while you float, custom bar to keep the drinks flowing when you host your summer barbecues, and outdoor bathroom - yes a fully plumbed outdoor bathroom adding the convenience of not having anyone walking around your house wet for bathroom breaks! Spend time indoors in beautifully designed spaces or outdoors, the work-life balance with your own home office or nearby amenities like schools, shopping, restaurants-this home is a gem you have to see!!! (id:60569)
2007 Hill Street
Waterford, Ontario
Welcome to the best small town living has to offer. How about a quiet cul de sac with a wonderful pie shaped lot that backs on to a farm? A cozy 3 bedroom 4 level sidesplit, with large eat-in kitchen area, and finished rec room, with area for another bath, and a laundry room, then the whole 4th level for storage. All this for the price people are paying for new semi's!! Affordable detached living. (id:60569)
D6 - 47 Wellington Street
Port Hope, Ontario
Open House Sunday May 18th 12-2pm Affordable homeownership starts here! This freshly painted 3-bedroom condo townhouse offers a functional main floor layout with great flow for everyday living. The bright kitchen features stainless steel appliances and opens to a cozy dining and living area with a walk-out to the backyard. Upstairs, you will find three comfortable bedrooms and an updated main bath. The finished basement adds bonus living space with a large rec room and a convenient 3-piece bathroom. Located in a quiet, well-kept complex just minutes to downtown Port Hope, parks, and schools - this is a great opportunity to get into the market! ESA & work order for new panel and electrical available. (id:60569)
325 Balsam Chutes Road
Huntsville, Ontario
Your Riverside Retreat Awaits! Nestled along the scenic Muskoka River, this impressive 3-bedroom, 2-bath, 4-season cottage offers over 2400 sf of living space. Use as Cottage, Full Time Home or Rental. Wake up to serene river views framed by towering trees. Large windows bathe the main level with lots of natural light. The spacious, inviting kitchen has lots of cabinets, built-in stove top and oven. The open concept floor plan is perfect for entertaining lots of guests or large family gatherings. Cozy up in the winter with the wood and propane fireplaces. The large bedrooms offer ample room for relaxation and comfort. Plenty of closet and storage space which is rare. Finished basement with large family room which is great for kids play area. Relax on the large dock, where you can launch your boat, kayak, or paddleboard to fully immerse yourself in the tranquil waterfront lifestyle. The water is deep for diving and over 8km of calm river to enjoy. Detached garage with plenty of storage. Whether you're seeking summer adventures or a peaceful winter wonderland, this cottage is the perfect escape. 10 min drive to Bracebridge and 25 min drive to Huntsville. 2-hour drive from Toronto. 10-min drive to groceries, LCBO, retail, restaurants, shopping and more. Licenced Short Term Rental. (id:60569)
20 Sedgebrook Avenue
Hamilton, Ontario
Welcome to this beautiful 3-bedroom, 2 1/2-bathroom freehold townhouse, offering 1,588 sq. ft. of stylish living space in one of Stoney Creek's most desirable neighbourhoods. Ideally located just minutes from the lake, Fifty Point Conservation Area, the GO Station, highways, schools, Costco, and all amenities. The main level features 9' ceilings and gleaming hardwood floors, highlighted by an upgraded wood staircase with elegant wrought iron spindles. The kitchen impresses with granite countertops, an undermount sink, and a chic backsplash. Enjoy outdoor living with a wood deck and a private, green backyard oasis. Direct access from the garage and a pass-through to the backyard offer exceptional convenience. Upstairs, the spacious primary bedroom includes a closet and a luxurious ensuite with a corner soaker tub and glass shower. Perfect for families or commuters, don't miss out on this exceptional opportunity! (id:60569)
226 Pressed Brick Drive
Brampton, Ontario
Welcome home to this gorgeous, fully renovated and well maintained, absolutely freehold townhome. AAA+ Location nearby 410/Bovaird! Freshly painted, with 3 bedrooms and 3 washrooms. this home features engineered hardwood and pot lights throughout. The main bedroom contains a ensuite with a vanity counter in the bathroom. Some of the updates in the home include the basement, furnace (2017), the attic has a maximum grade insulation, water softener and purification system with reverse osmosis water supply. The basement further contains a cold room/wine cellar with further insulation, finished ceiling with 3/4" Drywall and Roxul Safe soundproofing. 3 Car parking on driveway available. Private fenced yard for your enjoyment. Walking distance to Fortinos, Walmart, restaurants, bank, gas stations, transit & more. Walking distance to parks, conservation, walking/biking trails along the Etobicoke Creek Trail ,schools & rec center. (id:60569)
14147 Danby Road
Halton Hills, Ontario
Welcome to 14147 Danby Road, Georgetown Luxury Living in a Prime Location! This stunning 5-bedroom, 4-bath family home offers the perfect blend of elegance, functionality, and location. 2989 sq ft with an additional 1400 in the basement. From the moment you step through the double-door entry, you'll be impressed by the upgraded light fixtures, pot lights, and gleaming hardwood floors that flow throughout. The custom-designed kitchen is a chefs dream featuring Thermador appliances, two sinks, a stylish pot filler, gorgeous backsplash, and ample workspace for culinary creations. Step outside to your private backyard oasis complete with a saltwater pool and a fully equipped outdoor kitchen featuring a gas BBQ, sink, and fridge ideal for entertaining all summer long. Upstairs, the spacious primary bedroom offers a serene escape with its own private ensuite, while the additional four bedrooms enjoy the convenience of shared semi-ensuite bathrooms perfect for family or guests. Located in a highly sought-after Georgetown neighbourhood, this home is walking distance to top-rated schools, scenic walking trails, and the Gellert Community Centre. Plus, enjoy quick access to major commuter routes just 10 minutes to Highway 401.This is more than a home its a lifestyle. Don't miss your opportunity to call this exceptional property yours. (id:60569)
16 Campbell Court
Halton Hills, Ontario
Welcome to 16 Campbell Court - a charming, move-in-ready home nestled on a quiet cul-de-sac in one of Acton's most family-friendly neighbourhoods. This beautifully updated residence offers the perfect blend of comfort, space, and convenience for growing families. Step inside to a bright and airy open-concept main floor, featuring a new kitchen that seamlessly flows into the living and dining areas - ideal for family gatherings and everyday living. The primary bedroom boasts a private 3-piece ensuite, while two additional well-sized bedrooms share a full bathroom, providing ample space for everyone. The recently finished basement expands your living space with a versatile office area and a cozy recreation room that walks out to the backyard. With a third full bathroom downstairs, it's perfect for guests or a teen retreat. Enjoy the large backyard that backs onto a serene farm - offering privacy with no rear neighbours. While the front and back yards await your personal landscaping touch, they present a fantastic opportunity to create your dream outdoor oasis. Please note, the side deck requires some repair. Located just minutes from parks, shopping, restaurants, the Acton GO Station, and with easy access to Highway 401, this home combines the tranquility of suburban living with the convenience of city amenities. Don't miss out on this wonderful opportunity to plant your roots in a welcoming community! (id:60569)
1602 - 16 Brookers Lane
Toronto, Ontario
Welcome to 16 Brooker Lane, Unit 1602 in Etobicoke! A modern (867 SQ FT including BALCONY ) corner unit with a southwest exposure and stunning 245sq ft wrap-around balcony offering beautiful lake views. This unit is bright with large windows, an open-concept layout, contemporary lighting, sleek cabinetry and gorgeous views from each corner of the unit! Located just steps from the LakeShore, parks, trails, transit, and restaurants, with easy access to the Gardiner Expressway and Downtown. This Unit Includes 1 parking space and 1 locker. Building amenities: Fitness Centre, Indoor Pool, Sauna, Party Room, Guest Suites, Outdoor Terrace/BBQ, 24-hour Concierge, and ample visitor parking. Come see it for yourself! (id:60569)
1253 Highway No. 6
Millgrove, Ontario
RARE opportunity to own a one-of-a-kind Pan-Abode log home nestled in the heart of Flamborough. Set on a picturesque 4.63-acre lot, this 3-bedroom retreat offers rustic charm and lodge-like feel - while soaring vaulted ceilings make the space feel spacious and bright. The 4-pc bathroom has been tastefully updated (2025), blending style and functionality. Toward the rear of the home, is your cozy family room featuring a propane gas fireplace and sliding doors that lead to your private patio - complete with a gazebo, perfect for relaxing or entertaining. The large unfinished basement with separate entrance offers a world of possibilities. Car enthusiasts and hobbyists will love the massive detached garage, offering space for 4+ vehicles or storage. A truly rare opportunity to own a private, serene slice of the countryside - just minutes from amenities, parks, and highway access. Don’t miss it! (id:60569)
39 Humberside Avenue
Toronto, Ontario
Discover this wonderful Detached, 2.5 storey. 5 bedrooms 2 bathrooms. 9 ft ceilings. Perfect Opportunity for a large family, or a possible builders dream reno, great for an investor looking to add to their portfolio. Large laneway at the back with the onsite convenience of 2 parking spaces. The home is on a tree-lined street in the Junction & High Park, with amazing neighbours!! easy stroll to many stores & restaurants, great schools, TTC. This prime location offers the ideal setting for families seeking a vibrant community with many amenities within walking distance.The property may require renovations and is "SOLD AS IS CONDITION" with no Warranties or Guarantees. (id:60569)
174 Victoria Street
Brampton, Ontario
Your Opportunity to Own Parkside Acres Historic & Sought After Churchville's Outstanding Location! Approx 3 Spectacular Acres Overlooking the Credit River, Beside the Park, 2+1 Bed. Main House Open Concept, Cedar Floors, F/P (Wood Stove Insert), Walkout Enclosed Sunroom, Dew (Hi Efficiency Boiler New) Shower +Sauna, Separate 1+1 Bedroom Coach House w/ Loft + Skylight, W/O Deck. Possibilities Are Endless. (id:60569)
88 Woodhaven Road
Kitchener, Ontario
Welcome to 88 Woodhaven Road, a fantastic opportunity for families and investors alike! Situated in a family-friendly neighbourhood, this charming bungalow offers the perfect blend of comfort, convenience, and flexibility with three separate living spacesideal for multi-generational living or rental income. The main level features 3 spacious bedrooms and full bathroom, with an open-concept living and dining area. The finished basement provides a fully equipped 2-bedroom unit with its own kitchen, offering a private space for extended family or tenants. Additionally, a detached 1-bedroom accessory dwelling unit (ADU) includes a full kitchen, bathroom, and laundry, making it a fantastic self-contained living option. Located in a quiet and welcoming community, this home is just minutes from schools, parks, shopping, and transit options. The large fenced backyardone of the biggest in the neighbourhood with an impressive depth of approximately 109 feetprovides ample space for children to play, gardening, or entertaining. Recent updates include new flooring throughout, custom built-in cabinetry in bedrooms and kitchens, a 200-amp electrical panel, and an on-demand water heater (2021). Commuters will love the easy access to public transit, including the LRT, and quick connections to major highways. A storage shed at the back of the property offers additional convenience. Dont miss your chance to own this incredible home in a safe, vibrant, and family-oriented neighbourhood. Whether you're looking for a spacious home for extended family or a great investment opportunity, this property has it all! (id:60569)
463 Evergreen Avenue
Ancaster, Ontario
This home has been cared for by the same owner for over 50yrs. Located in a mature area of Ancaster with a park just steps away. Lovely large manicured lot. This home is waiting your decorating flair. Nice size bungalow with 3 bedrooms. Original Hardwood flooring throughout. Whether you are a first time buyer or looking to downsize this one is not to miss! Call for your private viewing today. (id:60569)
463 Lolita Gardens
Mississauga, Ontario
Family home, perfectly situated in a serene and highly sought-after neighbourhood with unbeatable convenience. This well-maintained property offers quick access to major highways like QEW and HWY 403, top-rated schools, and numerous parks, making it an ideal location for families. Just 10 minutes away, you'll find Mississauga's vibrant amenities, including Square One Shopping Centre, Celebration Square, YMCA, Central Library, and Seneca College. Nestled on a spacious 50x120 ft lot, this home boasts a rare direct gate access to a peaceful park, creating a private retreat for nature lovers. Step inside to discover a bright and functional layout, featuring a kitchen with a breakfast nook, a separate dining room, and a cozy living room that opens to a private backyard oasis. The covered porch is a standout feature, offering year-round enjoyment of your garden, rain or shine. The main level also includes a family room, perfect for movie nights or relaxing, along with nearly new hardwood floors and a convenient powder room. Upstairs, three spacious bedrooms with large built-in closets await, along with access to a rooftop terrace above the garage. Your private sanctuary for morning coffee or evening stargazing. The finished basement adds versatility with an extra bathroom, laundry area, and ample storage for kitchen supplies or sports gear, all designed in an open-concept layout. Key updates include a newer roof, windows, entrance doors, garage doors, HVAC system, and owned hot water tank, ensuring peace of mind for years to come. Homes like this rarely hit the market, especially at such incredible value comparable to many semi-detached listings. Don't miss your chance to own this true gem. (id:60569)
Unit 2 - 3 Paradise Boulevard
Ramara, Ontario
Welcome to a Meticulously Renovated, Contemporary One-Bedroom Waterfront Condo Nestled in the Heart of Lagoon City, Often Celebrated as Canadas Venice, at the Enchanting Mouth of Lake Simcoe. This Unique Property is a True Sanctuary for those Seeking the Perfect Blend of Luxury and Tranquility. Step Inside to Discover the Unique and Modern One Bedroom Featuring His and Her Closets, Complemented by Triple-Pane Windows that Invite an Abundance of Natural Light. The Newly Built Walk-Out Patio and Roof Top Terrace, Effortlessly Merges Indoor and Outdoor Living, Creating a Serene Space for Relaxation. Indulge in the Oversized Walk-in Shower, Embrace the Elegance of Premium Stainless Steel Appliances, and Gather Around the Striking 6-foot Island Adorned with Exquisite Quartz Countertops, Builtin Pantry, The Soaring Cathedral Ceilings Adorned with Skylights Inspire an Airy and Inviting Ambiance, while the Energy-Efficient HVAC System Ensures Your Comfort no Matter the Season. Ascend to the Rooftop Terrace, Where you can be Captivated by Breathtaking Views of Lake Simcoe and the Lagoon, The Mesmerizing Hues of Sunset. This Exceptional Condo isn't just a Home; Its A Lifestyle Waiting to be Embraced. Start Living Lakeside Today ! (id:60569)
30 Notley Place
Toronto, Ontario
Tucked away on a quiet, dead-end street in the heart of East York is a stunning all-brick residence that seamlessly blends refined elegance with everyday comfort. Offering nearly 4,000 square feet of thoughtfully designed living space, this home is an entertainers dream and a serene family retreat all in one. Step inside to a bright and spacious main floor featuring a formal living and dining room perfect for hosting. The rear of the home is where it truly shines, a spectacular open-concept family space with a wall of windows overlooking a breathtaking Japanese-inspired backyard. The family room includes custom built-in cabinetry, gas fireplace, designer wall coverings, integrated speakers, and a walk-out to the rear deck. Sharing this space is a chefs kitchen with a massive island, gas range, built-in wine/beverage fridge, and an eat-in area ideal for casual meals and busy mornings. Upstairs, you'll find 4 spacious bedrooms, each with its own ensuite bathroom. The primary retreat spans the full width of the rear of the home and includes a large dressing room and a spa-like ensuite featuring double sinks, a glass-enclosed shower, Japanese toilet, and a luxurious soaker tub nestled among the treetops.The bright, fully finished basement offers flexible space with a cozy family/media room, a guest bedroom or private office, and a full home gym complete with mirrored walls and a mounted TV. The professionally landscaped backyard is a showpiece of its own - a multi-level outdoor haven with a large deck (complete with remote-controlled awning glass railings), patio lounge area, new fencing, and thoughtful lighting to extend your enjoyment well into the evening. Additional features include a built-in garage with epoxy flooring direct home access, landscaped front yard with premium finishes, and even a pro-grade basketball net. All of this in a friendly, tight-knit neighbourhood steps from parks, trails, and excellent schools. (id:60569)
16 Intrepid Drive
Whitby, Ontario
3,032SF of livable space and near $400K in renos. This stunning home was updated over a six-year period and offers three-plus-one bedrooms, four bathrooms and is situated on a corner lot. Tasteful modern updates were completed in neutral tones and high-end finishes. You enter the home into an inviting foyer with heated ceramic flooring and floating circular staircase with oak risers. To the left, a main floor powder room and separate laundry room with garage access and to the right, an open-concept living and dining room with large windows that let in natural light and views of mature trees and greenery. The main floor family room, visible from the foyer is open to the kitchen and has a cozy gas fireplace. The kitchen, completed in 2021, is a showstopper that features custom-built cabinetry, in a two-tone oak and white finish, with integrated fridge and built-in dishwasher. The sleek central island has a quartz waterfall countertop and provides extra counter space and area for seating. The kitchen has a water filter, custom tile backsplash and high-end appliances. A sliding glass door leads to a large deck overlooking the landscaped backyard. The bright and airy second floor features a skylight at the top of the stairs. All three bedrooms have custom closets and the primary is complete with ensuite and soaker tub making it the perfect personal retreat. An additional bedroom can be found in the spacious basement and it includes a semi-ensuite, built-in desk and walk-in closet. The dedicated recreational room has a wet bar, custom cabinetry, quartz counter and wall backsplash complete with fridge and built-in dishwasher. This home offers central air conditioning, a two-car garage and rough-in for an electric vehicle charger. There are pot lights in every room and in the soffits surrounding the exterior which provides downlighting and enhanced visibility. The home was updated with energy-efficient windows in 2018 (main floor) and 2022 (basement). CHECK OUT THE VIDEO! (id:60569)
402 - 1238 Dundas Street E
Toronto, Ontario
The Taylor Lofts - Leslieville's Favourite Boutique Building. This Private And Bright 870 Sq. Ft. Corner Suite On The Quiet Side Of The Building Is A True 2 Bed 2 Full Bath Offering. House-Like Layout With A Big Square Open Concept Living Space. 9Ft Exposed Concrete Ceilings, Engineered Hardwood Floors, Primary Bedroom W Ensuite Including Glass Shower Enclosure. B/I Organizers In All Closets. 2nd Bath Features A Deep Soaker Tub. Modern Kitchen With Stone Counters, Undermount Sink & Integrated Appliances. Kitchen Island Added (2023). Terrace With Gas Connection For BBQ! Parking And Locker Included! (id:60569)
58 Avenue Street
Oshawa, Ontario
JUST REDUCED THE PRICE FOR QUICK SELLING! Beautiful Unique Freehold Townhouse With The Feel Like Bungalow! Featuring 4 Spacious Bedrooms, Including 2 Conveniently Located On The Main Level Alongside The Kitchen And Living Area. This Home Offers Ease And Functionality. The Lower Level Includes 2 Additional Above-grade Bedrooms. Perfect For Home Office, Guests Or Growing Families. Situated Just Minutes From Hwy401, Schools, Parks, Shopping And Much More! 2 Seperate Portions Is Good For First Time Home Buyers Or Investors/ Renting. (id:60569)
41 Acores Avenue
Toronto, Ontario
Fabulous 3+1 Bedroom Semi In Highly Desirable Neighbourhood. Hardwood flooring is throughout, stainless steel appliances, California shutters throughout, a beautiful deck, a one-car garage with an opener, and ample storage. Finished basement for in-laws. Quiet neighborhood with plenty of parking. Close to shopping and transit. Meticulously maintained. Basement Apartment With Separate Entrance. Roof 2017, furnace 2017, AC unit 2017. Home inspection upon request. Open House 24th & 25th 2-4pm. (id:60569)
30 Snowcrest Avenue
Toronto, Ontario
***Spectacular Opportunity*** Looking For A Beautifully Renovated Home, This Is It!!! Hundreds Of Thousands Spent In Quality Upgrades, Tastefully Designed Neutral In Décor, Bright & Spacious, Fantastic Flow, High End Appliances, Caesarstone Counters, 2 Kitchens, 2 Separate Entrances, 2 Sets Of Laundry Machines, 5 New Full Bathrooms. This Home Offers So Many Options: Live In & Rent Lower Level, Separate Upper & Lower Units Or Use Whole House. Perfect For Multi Generational Living With 2 Separate Primary Bedrooms With Ensuite Baths. Main Floor Office, Direct Access From Garage & So Much More. This House Is A Must See!!!! (id:60569)
19 - 4 Paradise Boulevard
Ramara, Ontario
**Harbour Village IV** -Step into a Private Oasis Covering Approximately 1122 Sq ft, Featuring 2 Spacious Bedrooms, Boasting Modern & Smart Updates. The Inviting Living Room Filled with Natural Light a Charming Fireplace, Modern Textured Walls, Desired Details throughout, a Delightful Patio, Walkout Leads to Your Personal BOAT Mooring, Granting Seamless Access to the Pristine Waters of Lake Simcoe. Nestled Against the Picturesque Pike Lagoon, this Home Offers Breathtaking Woodland Views that Enhance your Tranquil Living Experience. Convenience Meets Comfort with a Second-Floor Laundry and a Primary Bedroom Complete with a Generous Walk-In Closet. Just Moments Away, Enjoy a Stunning Private Park-Like Setting that Opens up to a Pristine Sandy Beach Perfect for Swimming, Unforgettable Sunsets, and Fishing Adventures. This Exceptional Location is the Ultimate Year-Round Getaway! Lagoon City Features Modern Waterfront Living, Municipal Services, Fibre Optic's, a Vibrant Community Centre, a Yacht Club, Delightful Restaurants, and a Marina All of this is Conveniently Located Just half an hour South of Orillia and a Mere 15 miles from the Excitement of Casino Rama. Embrace the lifestyle you've always dreamed of~ 'Start Living Lakeside Today!' (id:60569)
23 - 100 Laguna Parkway
Ramara, Ontario
Introducing Marine Cove Villas, Canada's Venice, on Lake Simcoe, Lagoon City. This Stunning Property Offers a 'Boatominium'. A Magnificent 3-Story Waterfront Condo Complete With A Lower Level Walkout Private Deck & Boat Slip. Step Into This Sun-Drenched, Meticulously Maintained 3 Bedroom, 4 Bath Townhome Boasting A Modern Galley Kitchen With Quartz Counters & Sleek Laminate Flooring. Enjoy Stunning Western Water Views on the Large Spacious Deck. The Lower Level Den Overlooks The Water & Boat Slip. Embrace Year-Round Activities Such As Fishing, Boating, Swimming, Kayaking, Canoeing, Snowmobiling, Skating, Ice Fishing. Lagoon City Also Features 2 Private Beaches & Scenic Trails. The Community Centre Offers A Diverse Calendar of Functions & Activities. This Is Waterfront Living At Its Finest! (id:60569)
3384 Johnson Street
Lincoln, Ontario
A rare double lot in the heart of Vineland, this 1900-era home offers a unique blend of historic charm and modern updates. Set on the scenic escarpment with a private ravine view along the back of the lot, this property provides privacy, tranquility, and an incredible opportunity, all while being just minutes from local amenities. A covered front porch and back porch give ample opportunity to enjoy quiet living. A detached garage offers convenient parking and the 2 story barn provides extra storage and opportunity for the hobbyist. As part of the recent updates, the property has undergone professional asbestos removal, ensuring peace of mind for future owners. Located in the desirable Vineland area, enjoy close proximity to local amenities, wineries, schools, parks, and the Niagara escarpment, all while being surrounded by nature. Lot to be sold with 461350034 (PIN); not to be separated in offer. Total lot dimensions at longest length are 70ft wide by 236 deep. (id:60569)
11 Bremont Way
Wasaga Beach, Ontario
EXECUTIVE FREEHOLD TOWNHOUSE STEPS FROM GEORGIAN BAY WITH PROVEN INCOME-GENERATING RESULTS (ZONED FOR SHORT-TERM RENTALS)Welcome to Beach2o, an exclusive enclave by award-winning Bremont Homes, located less than a 2-minute walk from Beach Area 3 on the worlds longest freshwater beach. This luxurious three-storey freehold townhouse offers an unbeatable combination of lifestyle and income potential, with zoning in place for short-term rentals. Benefit from immediate revenue with sold-out summer bookings, yours to keep if desired. Perfect as a full-time residence, vacation home, or investment property, this thoughtfully designed home features a bright and spacious second level, where natural light floods the open-concept living and dining areas. The modern kitchen is equipped with stainless steel appliances and a central island, perfect for entertaining or gathering with family and friends. Upstairs on the third floor, you'll find a serene primary suite complete with a spa-like 4-piece ensuite featuring a soaker tub and frameless glass shower. Two additional bedrooms and a full 4-piece bath provide comfortable accommodations for guests or family. On the ground level, a versatile recreation room offers endless possibilities ideal as a home office, media room, or client-facing workspace plus a convenient 2-piece powder room. With the added benefit of short-term rental zoning, this is a rare opportunity to enjoy the beachside lifestyle while generating strong rental income to significantly offset your ownership costs. (id:60569)
3261 Woodcroft Crescent
Burlington, Ontario
Welcome to 3261 Woodcroft Crescent which is located in Burlington’s sought-after Headon Forest neighborhood. This charming home is perfect for first-time buyers, young families, investors, and empty nesters! Offering 1,517 sq.ft. of above-grade living space, it features 3 bedrooms which includes a large primary bedroom with wall to wall closet storage, walk-in closet and private ensuite bathroom, 3 full/1 half bathrooms, and a fully finished basement with endless possibilities for any buyer. The property sits on a large, slightly pie-shaped corner lot with a spacious, private backyard—ideal for a pool, trampoline, and even a small soccer court, surrounded by mature trees for added privacy. Headon Forest is an excellent location, with large parks, top-rated schools, and convenient access to shopping, medical facilities, trails, and highways accessibility for commuters! (id:60569)
79 Fairholt Road S
Hamilton, Ontario
Welcome to this spacious and beautifully updated home featuring an in-law suite and third floor primary retreat! This charming full brick home offers a covered front porch – enjoy a morning coffee or relax after a long day. Stepping inside, you will find high ceilings and all of the updates throughout, including newer flooring. The dining room, which overlooks the front porch, offers the charm of the ornamental fireplace and plenty of space for family dinners or dinner parties! The living room is open to the kitchen and is washed in natural light. These rooms overlook the private, fully fenced backyard. The updated kitchen makes use of the tall ceilings with plenty of cabinetry for ample storage space. It offers stainless steel appliances and stone countertops. Don’t miss the main floor powder room! Heading up to the second level, you will find four bedrooms all with closet space and updated flooring along with the four piece bathroom. Up one more level, you will find the beautiful primary retreat. With vaulted ceilings, an oversized shower and plenty of natural light, you won’t want to leave! Plus, it has a laundry rough in (hello convenience!). It’s truly the ideal space to unwind after a long day. Heading back downstairs, the basement is finished as a separate in-law suite. Beautifully updated as well, it offers a sunlit one bedroom unit complete with laundry and a separate entrance. Other updates include AC/heat units throughout and attic insulation. Situated in the Stipley South neighbourhood, you are among other lovely century homes and walking distance to many Hamilton gems including Gage Park and Hamilton Stadium. (id:60569)
1612 - 1250 Bridletowne Circle
Toronto, Ontario
Welcome to Bridletowne Circle. This spacious 2 bedroom 1 bathroom unit has it all. Well maintained with a functional layout. The balcony giving a beautiful unobstructed view with room to put a patio set out to enjoy. Easy access to schools, parks, transit and access to the 401/407. Do not want to miss this opportunity! (id:60569)
1428 Ford Strathy Crescent
Oakville, Ontario
CORRECTION!: SqFt now reported to be 3555 SqFt and as-built condition may vary as home was built on a 45ft wide lot not 43ft. Total size including basement 5,237 SqFt. See floor plans for breakdown of each floor. Mattamy Built model Fairmont TA layout. Sought after Joshua Meadows/ Creek location. Approx. 200 - 250k worth of upgrades per seller. Master chef gourmet grade Jenn Air b/i ss appliances with gold accents in kitchen, center island with granite waterfall counter, under-mount sink relocated to huge window (window itself is a builder upgrade) overlooking rear garden. Wide plank hardwood throughout, all washrooms with heated floors, custom sized tilework, high grade gold/ brass plumbing fixtures, black and/or gold hardware on cabinets and doors, herringbone backsplash in laundry room, wood paneling and trim work, high baseboards, oak stairs with wrought iron spindles. 10ft ceilings on main floor, 9ft ceilings on 2nd floor and basement, tray ceiling in primary bedroom, vaulted ceiling in Bed2. Motorized solar blinds on main level, built in fireplace in huge wide spanned family room overlooking rear garden. 4 of 5 bedrooms have direct access to a washroom. Unfinished Basement: Note ceiling clearance, clear spans, extent of natural light from size/number of windows, rough-in washroom. NB: A HUGE portion of the basement presently being used for storage not shown in the photos. Walk-out to rear allows for use as separate entrance. Finished/ insulated garage with epoxy finished floor! 2 floor faucets to exterior hot water lines in addition to cold, 200AMP Elec Panel, Electric Car Outlet in Garage. Rear garden overlooks treed green space (Premium Lot Ravine Lot) and walking trails. See attached Hood Q Report(s) for Schools (Public/ Catholic/ Islamic/ Jaya/ Private), Parks and Recreational, Transit, and Safety Services. Click on link to experience 3D VIRTUAL TOUR and watch VIDEO VIRTUAL TOUR. Follow link for floor layout plans. (id:60569)
1389 Lynn Valley Road
Port Dover, Ontario
Picturesque 175.76 acre farm fronting on two paved country roads in Norfolk County, mins to Port Dover and Lake Erie. Offering approximately 105 workable acres of high producing, tiled-land in a cash crop rotation. 50 acres in bush with Spring Creek running through it, a 4.5 acre pond out front, and the rest in yard and pasture space. The bank barn is in good shape and could be used again for livestock or as a fantastic storage space or amazing entertaining spot. The 20' x 60' shop is heated by an outdoor wood furnace, and there are multiple other outbuildings of various sizes. The two-storey farmhouse offers 3,084 sf with 5 large bedrooms in total, 1.5 baths, spacious principle rooms with large windows allowing plenty of natural light, and loads of country character and charm. Fantastic first impressions as you drive up the long private driveway, through the trees, up next to the pond and beyond to where the buildings are positioned. This farm is surrounded by plenty of irreplaceable mature trees that offer privacy and shade. Enjoy some of the most stunning sunrise and sunset views in all of Norfolk County. So many wonderful possibilities here. Do not delay, book your private viewing today. (id:60569)
1468 Marina Drive
Fort Erie, Ontario
Discover unbeatable value and comfort in this perfect 4-bedroom family home nestled in the heart of Green Acres. Boasting a traditional deep lot with tranquil rear views and no neighbors behind, this 1872 sq ft residence offers a bright and spacious layout designed for modern living. Step inside to find 9-foot ceilings on the main floor, creating an airy atmosphere complemented by sleek laminate flooring throughout. Enjoy the seamless flow from room to room under smooth ceilings, accented by hardwood stairs that add both elegance and durability. The heart of the home is a modern kitchen adorned with a stylish subway tile backsplash, combining practicality with contemporary charm. Outside, an extensive driveway provides ample parking without the inconvenience of a side walk. This home is more than just a place to live; its a haven where every detail has been thoughtfully considered for comfortable family living. From generous bedroom sizes to its prime location and modern amenities, this residence offers a remarkable space to call your own. (id:60569)
3768 Nightstar Drive
Mississauga, Ontario
Luxury 3 Br 4 Wr Detached double Garage Freehold Townhome Nestled In The Highly Desirable Churchill Meadows Neighborhood. On The Second Floor Only One Side Share Wall With The Other Unit Similar To A Semi Detached House. Southeast Facing , 9' Ceiling , Open Concept Layout And Picture Windows Bring This House Full Of Natural Light, Living /dinning Room Over Look The Mature Plants Surrounded Private Front Yard . Family Room With Gas Fireplace, Gourmet Kitchen Offers Granite Counters, Stainless Steel Appliances, Backsplash, And Ample Space For Both Everyday Meals And Entertaining . Breakfast Area With Pantry Offers More Storage. Hard Wood Floor On First Floor And Staircase.The Second Level Boasts Three Generously Sized Bedrooms. Bright South Facing Primary Room Offers Walk-in Closet And 4-Piece Ensuite With A relaxing Bath Tub, A Separate Glass Shower. The Second Bed Room With Cathedral Ceiling. The Professional Finished Basement Offers A Spacious Recreation Room, And 4-piece Bathroom. This House Is Well Maintained And Upgraded: Roof 2021, Painting Throughout 2021, High Quality Engineering Wood Floor In Three Bed Rooms 2021, Vinyl Floor In Basement 2021, Ceiling Lamps 2021, Washer And Dryer 2022, Hot Water Heater 2024. Conveniently Located Near Highway 403, 407, And 401, Close to Erin Mills Town Centre, Local Plazas, Schools , Parks... (id:60569)
153 Lametti Drive
Pelham, Ontario
Welcome to this beautifully crafted 2-storey home, perfectly nestled in one of Font Hills most desirable neighborhoods. Designed with modern elegance and exceptional attention to detail, this 4-bedroom, 2.5-bath residence offers a warm and welcoming atmosphere that's ideal for families and entertainers alike. Step inside to an open-concept layout featuring a stunning great room and a cozy family room anchored by a gas fireplace perfect for relaxing or hosting guests. The gourmet kitchen is a chefs delight, complete with a central island, ample cabinetry, and tasteful finishes, all flowing effortlessly into the bright dining area with walkout access to the expansive backyard deck. Upstairs, the luxurious primary suite is your private retreat, boasting a spa-inspired en-suite and a generous walk-in closet. Each additional bedroom is spacious and filled with natural light, designed for comfort and functionality. Additional highlights include a charming front sit-out area, a convenient side entrance, and a large backyard perfect for outdoor entertaining. With stylish finishes, sun- filled living spaces, and a thoughtfully designed floor plan, this home is a true gem in Font Hill. Convenient location, minutes from HWY 20, HWY 406, Niagara Falls, St. Catharine's, Brock University and Niagara College. Ideally situated for easy access to absolutely everything you need schools, grocery, banking, restaurants, golf courses and so much more! 153 Lametti Dr is a gorgeous home ready for your family to move in and enjoy! (id:60569)
1638 Ravenwood Drive
Peterborough West, Ontario
Welcome to 1638 Ravenwood Drive! This west end 2 bedroom 3 bath brick bungalow shows pride of ownership. You will be delighted with the open concept layout of the eat-in kitchen and family room with beautiful stone fireplace. The hardwood floors throughout the main floor are gleaming and allow for easy maintenance. Attached to the kitchen/living room is a cozy sunroom that is a great addition and provides a comfortable space in the summer months to relax. The formal dining room and living room greet you as you enter the home. The large finished basement has additional family room an expansive recreation room with a pool table ready to enjoy. The three piece bath and large utility room for storage with large windows allows for natural light. The den with large closet can be used as an office space for those that work from home. The two car attached garage has stairs and doorway to the hall and comes with easy access storage space. Close to shopping and all amenities in the desirable west end of Peterborough. A must see! (id:60569)
1815 - 88 Park Lawn Road
Toronto, Ontario
Welcome to South Beach Condos at 88 Park Lawn Where Style Meets Substance!Step into one of the largest 1+Den, 1 Bath layouts in the building, offering a smart, functional design paired with sleek, modern finishes. This north-facing suite features unobstructed views of the Humber River through floor-to-ceiling windows, complemented by soaring 9 ft ceilings and a bright open-concept layout.The European-style kitchen is outfitted with premium integrated appliances, granite countertops, and a full-height steel backsplash. Thoughtfully upgraded in 2024, this suite features: Brand new washer/dryer ($2,000) New built-in microwave ($500) New HVAC unit ($7,000) Plus, a $1,000 electrical conversion to North American voltage standards for more efficient appliance use and future savings. Retreat to the elegant 3-piece bath with spa-inspired finishes and enjoy ample space in the private den perfect for a home office or guest area.Located in one of Torontos most luxurious resort-style buildings, amenities include 30,000+ sqft of fitness, wellness, and entertainment: indoor/outdoor pools, squash & basketball courts, concierge, spa, guest suites, and more. Direct access to downtown via Gardiner, TTC, and the upcoming Park Lawn GO station.Parking and locker included. Move in and elevate your lifestyle. (id:60569)
151 - 10 Brucewood Road
Brampton, Ontario
Three bedroom , three washroom townhome with single car garage with finished basement in excellent location! Two full washrooms and laundry at second floor. Door from the garage to access the backyard. Sliding door to the wooden deck in the backyard. Roughed in washroom in the basement. Clean, sunny and bright home! (id:60569)
709 - 25 Kensington Road
Brampton, Ontario
Bright And Spacious 2 Bedroom Unit, Large Balcony With Gorgeous South View, Lots of Natural Light, Several Updates Throughout. Upgraded Bathroom With New Vanity, Freshly Painted Walls, Luxury Vinyl Floors. Open Concept Living/ Dining Rooms And One Underground Parking. Just Steps Away From Bramalea City Centre, Chinguacousy Park, Hwy 410, Medical Centres & Library, Parks And Public Transport. (id:60569)
244 Quinlan Court
Milton, Ontario
Is Fieldgate Home's absolutely stunning Salisbury Elevation 4 + 1 Bdrm/4 Washrm, detchd, double car garage, 3046 sq. ft home w/ sep. entrance to unfinishd bsmnt that can be articulated to your every wishes. This gem of a find is located on a quiet family friendly court in West Milton's highly sought after Scott neighbourhd that's encased by looming hardwood trees that sets the enchanting backdrop as your turn into the driveway free of the bustling frenzy of city life, no matter the season. This beauty also boasts a main floor den/library, sep famil/living and dining rms, 9 ft ceilings and California shutters throughout, main floor hardwd flooring, sizeable kitchen w/ granite countertops, a complimenting backsplash, Stainless Steel appliances, kitchen island, a large pantry, a neatly stashed butler's alcove, a breakfast nook that walks-out to breathtaking scenic vistas of vast greenspace, trails and a meandering brook w/ partial views of the escarpment. Some of the other features of the property include 4 large bedrooms, including a large 800+sq ft. primary room w/5pc ensuite washrm, jacuzzi soaker tub, a large den/reading room, extended walk-in closets and so much more. (id:60569)
2651 Forks Of The Credit Road
Caledon, Ontario
Nestled in the heart of the picturesque Forks of the Credit, this stunning country home is a perfect blend of rustic charm and modern comfort. Surrounded by the breathtaking beauty of the Niagara Escarpment, this property offers an idyllic escape from city life. Situated in one of Ontarios most sought-after natural settings, this home is minutes away from scenic hiking trails, waterfalls, and provincial parks. The quaint village atmosphere adds to the allure of the area. The 5 ac sprawling property offers the perfect setting for gardening, entertaining, and privacy. The home offers 3 bedrooms and two full baths. Cozy living room with stone fireplace, kitchen opened up to the dining, perfect for family gatherings. Family room with bar and woodstove. Outside offers a screened in porch, detached garage. Just 15 mins to the 410, less then 1hr to downtown Toronto. (id:60569)
14 Deer Park Lane
Markham, Ontario
Location, Luxury, and Lifestyle All in One! Welcome to this stunning, fully custom 5-bedroom, 6-bathroom luxury residence located in the heart of Markham's prestigious Old Heritage district one of the city's most sought-after neighborhoods. Featuring high-end finishes throughout, this brand-new home showcases premium engineered hardwood flooring, a chef-inspired kitchen with top-of-the-line appliances, and sleek, modern bathrooms. The spacious layout includes a massive laundry room and elegant wrought iron staircase pickets, all designed with comfort and style in mind. The walk-up basement with a separate entrance offers incredible potential for a future rental unit or an in-law suite perfect for multi-generational living or additional income. Enjoy unparalleled convenience just steps to every amenity and the GO Train station, making this a commuter's dream. This is more than a home its a lifestyle upgrade. Don't miss this rare opportunity to own in one of Markham's most iconic and historic communities. (id:60569)
135 Carriage Shop Bend
East Gwillimbury, Ontario
Spacious, Stylish, and Seriously for Sale - Discover the Unexpected! Step into this beautifully upgraded 4-bedroom Aspen Ridge home, set on a rare sun-drenched corner lot in one of the areas fastest-growing communities. This home offers far more space than the floor plan suggests - from its airy 9 ceilings to its wide-open living areas filled with natural light, you'll immediately feel the difference. Elegant hardwood and tile flooring, a cozy gas fireplace, and thoughtful design elements elevate the living experience. The modern kitchen boasts quartz countertops and a designer backsplash - ideal for everyday living or entertaining. The luxurious primary suite includes a walk-in closet and spa-inspired ensuite with a freestanding tub. Practical features like second-floor laundry, a double garage, and parking for 4+ vehicles add everyday convenience. Perfectly located just minutes from Hwy 404, the future Costco Business Centre, new schools, parks, trails, and the upcoming Bradford Bypass (connecting Hwy 404 & 400), this home combines space, style, and location. Sellers are fully committed and actively seeking serious buyers who will appreciate the exceptional value of this home. Don't miss this rare opportunity! (id:60569)
2802 - 5 Buttermill Avenue
Vaughan, Ontario
Welcome to this Stunning, Modern Corner Unit in the Famous Transit City Tower 2, in the heart of Vaughan Metropolitan Centre! Best Value! 950 Sqf + 170 Sqf Surrounding Balcony, 3 Large Bedrooms, 2 Full Modern Bathroom, One Parking, Open Concept, Functional Layout, A Lot of Natural Lights! Exceptional High Rise Residence, Unobstructed Panoramic View, Expansive Floor to Ceiling Window, 9' Smooth Ceiling, Wide Laminate Throughout, Modern Kitchen W Quartz Counter, Built In High End Appliances! Fresh Paint, Neutral Decoration, Mint Move In Condition Like New! Unit Boasts Comfort and Convenience! Unbeatable Location: Steps to YMCA, VMC Subway, Transportation Hubs, Shops, Cafe and Fine Dining. Minutes From York University, Vaughan Mill Mall, Highways. This Master Planned Community Offers Access to a 9-Acre Park, YMCAs 100,000 Sf Fitness & Aquatics Facility. Great Amenities: 24 Hours Concierge, Rooftop Terrace, Party Room, Golf/Sports Simulator and More. Shows 10+++ Immediate or Flexible Possession Available. (id:60569)
206 - 1 Upper Duke Crescent
Markham, Ontario
***Wow - Spacious, Bright & Beautiful Condo In A LEED Certified Building Right In The Heart Of Downtown Markham! Offering 750 Square Feet Of Well-Appointed Living Space - There Is No Compromising Required! This 1 Bed + 1 Den/2 Full Bath Unit Is A Move-In Ready Home That Provides Versatile And Adaptable Living Areas, Ideal For Those Who Need Space For Living, Working, And Entertaining. The Large Den With Sliding Doors Can Easily Be Used As A Second Bedroom. The Modern Kitchen Features Granite Countertops And A Breakfast Bar. The Unit Has Newly Updated Flooring And Fresh Paint Throughout. The Spacious Primary Bedroom Boasts A Walk-In Closet And A Four-Piece Ensuite Bath. *** Enjoy A Private, Peaceful Balcony Overlooking A Quiet Street With No Neighbours In Front *** Ideally Located Just Steps Away From All That Downtown Markham Has To Offer Viva Transit, Unionville GO Train, Restaurants, Whole Foods, Shops, Cineplex, GoodLife Gym, YMCA, York University Campus, As Well As Hwy 404 & 407. Includes One Parking Space And One Locker! (id:60569)
17 Chatfield Drive
Toronto, Ontario
Great location! Great opportunity ! This charming family home sits on an 85-foot frontage in the sought-after Banbury-Don Mills area, one of Toronto's most desirable neighborhoods surrounded by multi-million dollar homes! This cozy property features 3+1 bedrooms and 2 bathrooms. Besides living room, there is a sunroom give an added level of spaciousness, are filled with lots of natural light providing a warm and welcoming atmosphere. The huge 85-foot front yard and private south-facing backyard with a swimming pool , perfect for outdoor enjoyment. Excellent School District - Rippleton PS, Winfield MS, York Mills CI, St. Bonaventure Catholic School, Private schools, French Immersion. Just minutes to fitness & tennis clubs, parks, North York General & Sunnybrook Hospital. All the excitement and restaurants are at the Shops at Don Mills. Don't miss this incredible opportunity to reimagine or rebuild in a prime location.Excellent for living or investment. The possibilities are endless! Roof(2022) (id:60569)
33 Blyth Hill Road
Toronto, Ontario
**Sherwood Homes | Exquisite Richard Wengle-Designed Ravine Retreat** this breathtaking ravine-backed estate, masterfully designed by acclaimed architect Richard Wengle, timeless sophistication with modern craftsmanship. The striking Indiana limestone façade, bespoke millwork, dramatic wall paneling, and impeccable finishes captivate at every turn. The gourmet kitchenboasting a stunning island, premium appliances, and a separate catering kitchenflows effortlessly to the terrace, perfect for alfresco entertaining. The main level also features a refined library, multiple fireplaces, custom built-ins, and a convenient full-sized elevator. Second Level -Four skylights, vaulted ceilings, Primary Bedroom with a cozy fireplace, and a boutique-style dressing room. The spa-inspired ensuite is a masterpiece, featuring marble finishes, a decadent 10-piece layout, and indulgent details fit for a luxury oversized windows framing lush garden views, The lower level is an entertainers dream complete with a walkout to a landscaped patio, gym, media room, wet bar, office, mudroom, and a private nanny suite.Designed for discerning buyers, this home spares no expense-geothermal heating and cooling, radiant floor heating throughout most of Bsmt living area, a gas boiler backup, and even heated driveway, stairs&porch and front steps ensure year-round comfort.Close to excellent several private school and Granite Club, A rare 'opportunity to own a Richard Wengle- designed estate in one of Torontos most sought-after neighbourhoods. Don't miss this extraordinary offering (id:60569)
395 Crawford Street
Toronto, Ontario
Attention Investors and Homebuyers! This well-maintained, move-in-ready property on the desirable tree-lined Crawford St. offers a unique opportunity with three separate units: one on the first floor, one on the second floor, and a finished separate entrance basement. The property is primed for investment with potential for generating rental income or Airbnb opportunities in the heart of Little Italy. Previously, permits were approved for a third floor and a laneway home for the neighbor (attached home) providing options for further development with similar permits, this could be a valuable enhancement for the future. Do not miss this chance to invest in a property with immense potential! **EXTRAS** 3 stoves, 3 fridges, washer and dryer (id:60569)
2203 - 701 Geneva Street
St. Catharines, Ontario
Welcome to your luxurious waterfront condo on Lake Ontario. This stunning corner suite, located in the highly sought-after Beachview Place, offers breathtaking panoramic views of the lake. With 2,128 sq. ft. of interior space and an expansive 875 sq. ft. terrace, this home epitomizes elegance and comfort. Meticulously redesigned and updated with over $200,000 in custom finishes, this condo exudes sophistication! Recent updates in 2024 include a chefs kitchen with quartz countertops, premium stainless steel appliances, a breakfast area, and a spacious walk-in pantry/laundry room. The suite also features two generously sized bedrooms and a versatile den. The primary suite is a true retreat, featuring French doors that open to the lake views and a newly designed sunroom. The luxurious 4-piece ensuite bath boasts a large glass shower and a triple quartz vanity, while the second full bath features a marble vanity and glass shower. The open-concept living and dining areas showcase stunning lake views and are complemented by a new fireplace. The sunroom/library, with custom cabinets and bookshelves, offers a serene space to unwind. Throughout the condo, you'll find new engineered hardwood floors, custom lighting, and all new windows. Amenities include a heated in-ground pool, BBQ area, exercise room with sauna, library, atrium lobby, and visitor parking. Additional features include two parking spaces and a large walk-in storage locker. Maintenance fees cover high-speed internet, water, hydro, heat, and A/C. With beautifully landscaped grounds, waterfront trails, and a tranquil setting, this condo offers a stress-free lifestyle. Do not miss out on the chance to make this spectacular home yours. View the 3D tour, floor plan, and full list of upgrades available on request. (id:60569)




