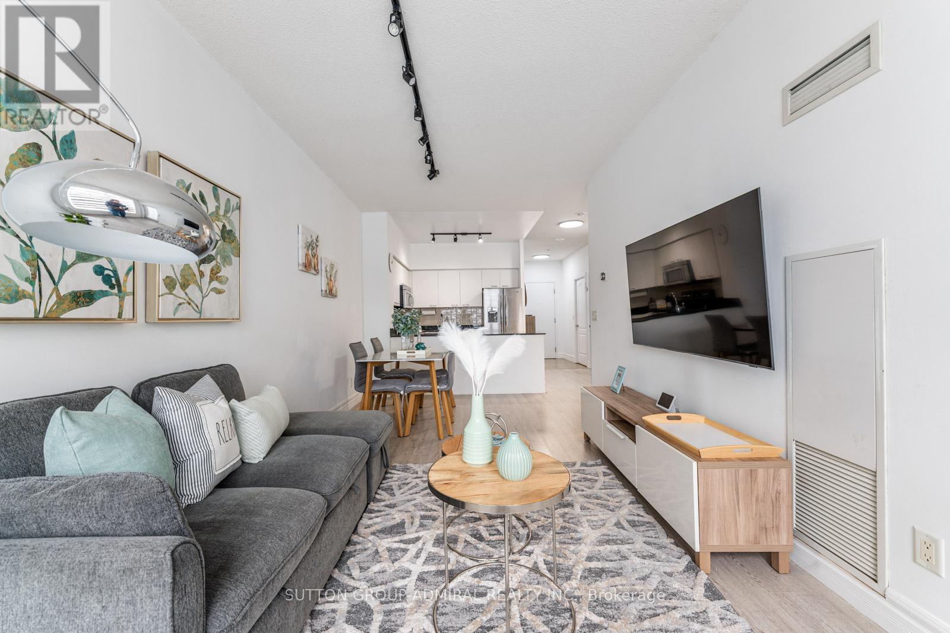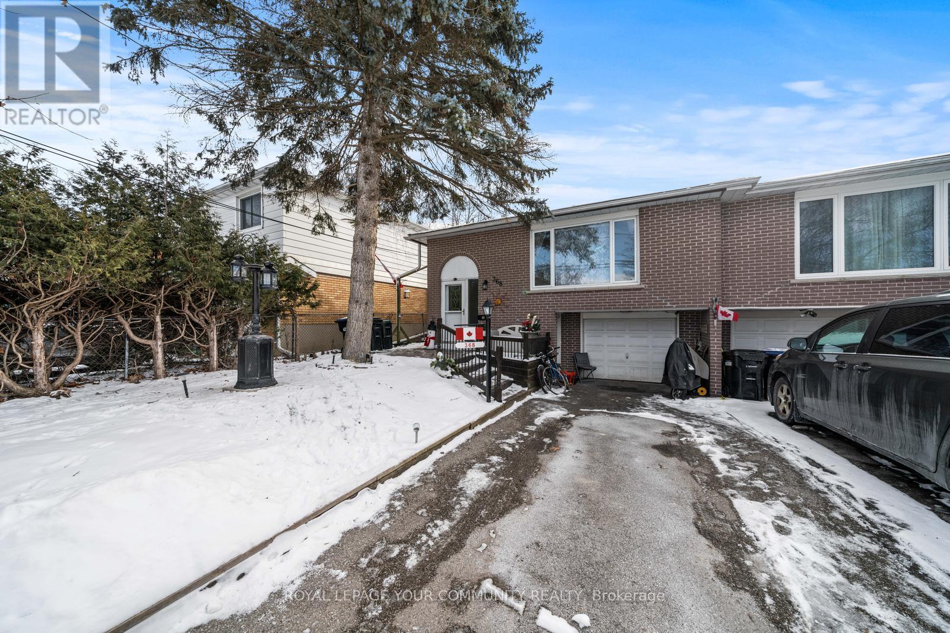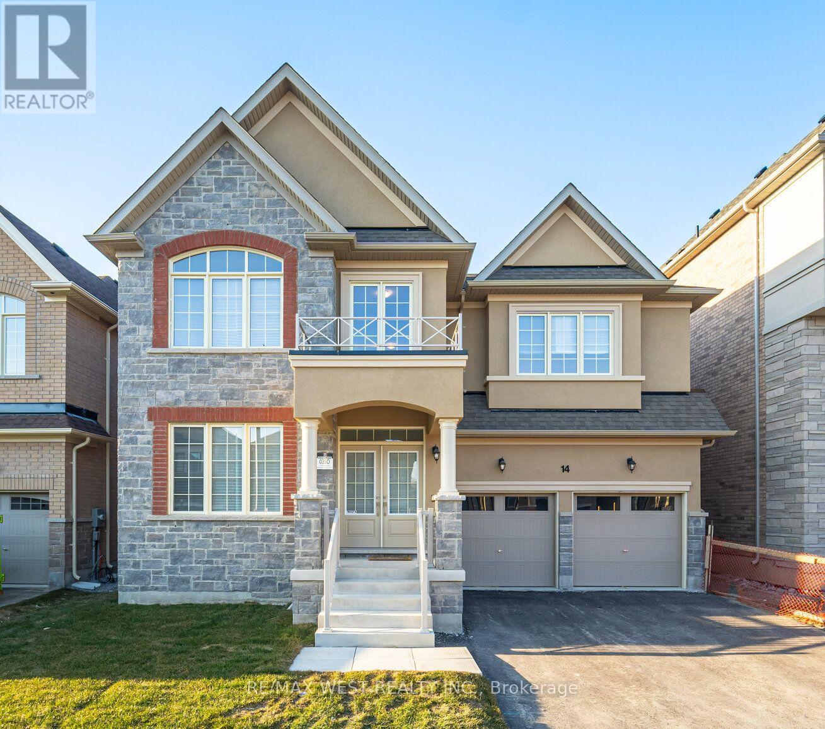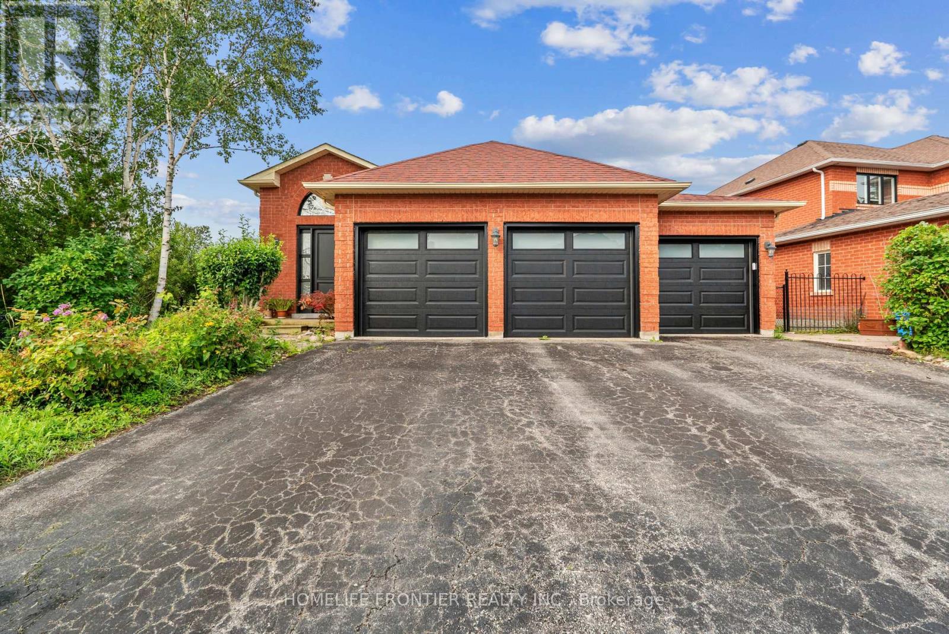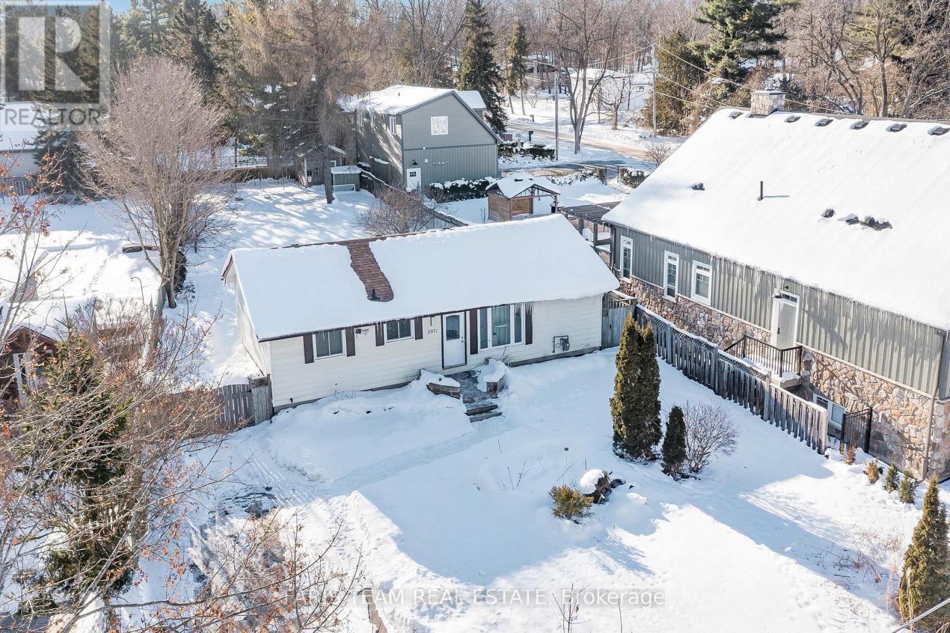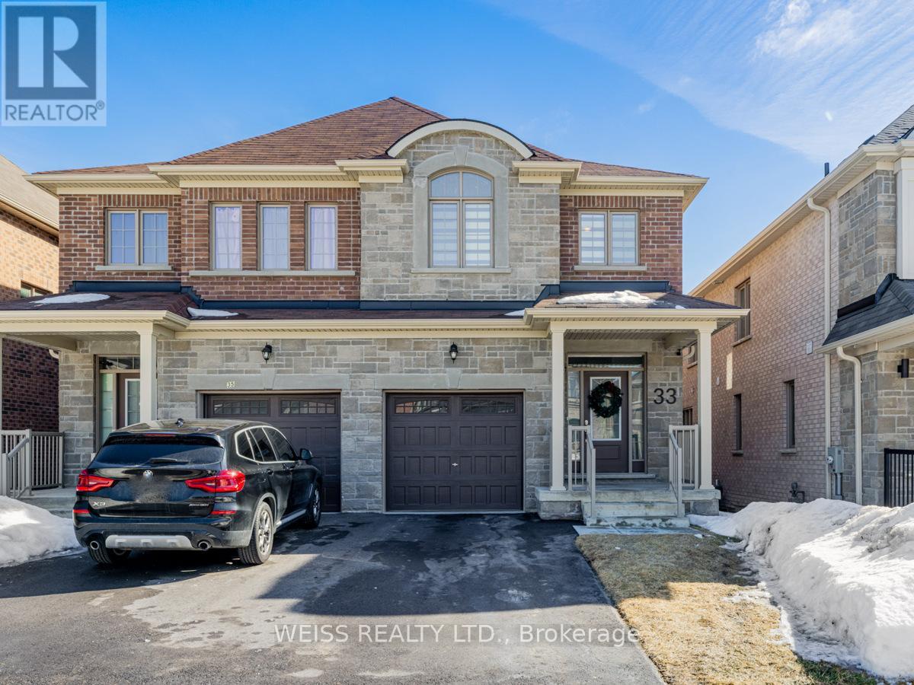193 Roxbury Street
Markham, Ontario
STUNNING 3-BDRM + 1 BDR IN THE BASEMENT, HOUSE IN ROUGE RIVER ESTATES. THIS HOUSE HAS BEAUTIFUL OAK STAIRCASE. UPGRADED CUSTOMIZED KITCHEN. COZY BASEMENT CAN BE USED AS FAMILY ROOM WITH SEP. ENTRANCE. LOTS OF RENOVATIONS, INTERLOCK DRIVE WAY, NEW BATHROOM TILES, NEW KITCHEN COUNTERTOP. LOCATED IN HIGH DEMAN LOCATION, CONVENIENTLY SURROUNDED BY SHOPPING MALLS, PUBLIC TRANSIT, HIGHWAY & RESTAURANTS!! **EXTRAS** EASY ACCESS TO HWY 407, GOLF COURSE, COSTCO & SUNNY SUPERMARKET! FRIDGE, STOVE, B/I DISHWASHER, GARAGE DOOR OPENER, WASHER/DRYER. CVAC, CAC, ALL ELF'S, WINDOW COVERINGS, HOT WTER TANK RENTAL. SEE VIRTUAL TOUR. (id:60569)
116 - 48 Suncrest Boulevard
Markham, Ontario
Located in the prime area of Markham, 48 Suncrest Blvd #116 is a charming 1 Bed + Den, 1 Bath unit on the first floor, offering a seamless and functional layout. The south-facing balcony fills the space with natural light, complementing the fresh white-painted interior. With laminate and tile flooring throughout and modern zebra blinds, this unit is both stylish and practical. The living and dining area creates a welcoming space for entertaining, while the kitchen features sleek appliances, a stylish backsplash, and quartz countertops that double as a breakfast bar. The primary bedroom has a large window and a walk-in closet. The den, complete with a window, can be easily used as a second bedroom. Additional features include a Nest thermostat for optimal comfort. Residents enjoy concierge service, a gym, party/meeting/game room, an indoor pool, hot tub, and sauna. Just steps from Viva Bus Station, Langstaff GO Train, Hwy 404, parks, schools, restaurants, and shops! (id:60569)
368 Agar Avenue
Bradford West Gwillimbury, Ontario
Excellent investment opportunity. Well cared for raised bungalow with an attached garage and parking for 3 cars. Upper and lower level have fantastic long term tenants who are staying. Lovely backyard. Easy walking distance to shopping, schools and restaurants. **EXTRAS** Roof reshingled in 2023, Furnace replaced in 2016. Upper level rent is $2468 per month (inclusive of utilities). Lower level rent is $1383 per month (inclusive of utilities). Utilities for 2023 were $4400. (id:60569)
1826 Quantz Crescent
Innisfil, Ontario
Top 5 Reasons You Will Love This Home: 1) Custom-built home commanding attention with its awe-inspiring curb appeal, nestled on an expansive 2.17-acre estate adorned by the beauty of mature trees and a serene backdrop of a lush ravine 2) Indulge in luxury with a kitchen that defines sophistication, equipped with stainless-steel appliances, rich-toned cabinetry, a cozy breakfast nook perfectly situated for intimate family gatherings, and a seamless transition from the kitchen to the backyard promises a delightful blend of indoor elegance and outdoor entertainment 3) Enjoy the abundance of natural light pouring through the glass courtyard, a sophisticated family and living room each boasting a fireplace for added warmth, and multiple balconies off the bedrooms offer private retreats with scenic views 4) Incredible indoor swimming pool creating a haven of relaxation featuring a fireplace, wood beam accents, and a sliding glass-door walkout to the meticulously landscaped property 5) Property finished with a triple-car garage providing an abundance of storage space for toys or cars and located just a few minutes to Barrie and the Barrie South GO station. 8,409 fin.sq.ft. Age 34. Visit our website for more detailed information. (id:60569)
206 Church Street
Markham, Ontario
Location, location! Fantastic opportunity to own a vacant (no home on property), premium building lot (56 ft x 202 ft) in high-demand Markham Village surrounded by multi-million dollar homes! Live in a highly sought-after, family-friendly and super convenient neighbourhood walking distance to the shoppes, restaurants and cafes on Main Street Markham, multiple excellent schools, community centres, libraries, walking trails, conservations, Milne Dam Park, Morgan Pool, Playgrounds/Splash Pads, Markham-Stouffville Hospital and moments to all conveniences & Hwy 407! Excellent grading for building your dream home. North/South Exposure. Come join The Village where a sense of community still exists! **EXTRAS** Survey available. Property taxes not yet assessed. Buyers to do their own due diligence for buyer's build purpose. (id:60569)
14 Kenneth Rogers Crescent
East Gwillimbury, Ontario
Welcome to 14 Kenneth Rogers Cres! This newly built 5-bedroom, 4-bathroom luxury home offers 3,277 sq. ft. of above-grade living space, designed with high-end finishes and premium upgrades throughout. The open-concept layout is enhanced by 9-foot ceilings, hardwood flooring and upgraded ceramic tile throughout with an elegant oak railing staircase with upgraded black metal pickets. The gourmet kitchen is a chefs dream, featuring upgraded cabinetry with extended uppers and crown molding, a large quartz center island with a high-end graphite double sink, premium faucet, stunning waterfall countertop, and a sleek 36" wall-mount chimney hood fan. High-end Electrolux appliances, including a counter-depth refrigerator, front-load washer & dryer, and Frigidaire dishwasher add both style and functionality. The primary bedroom features a walk-in closet plus second double closet and spa ensuite with double vanity and freestanding soaker tub. The four additional spacious bedrooms also have Jack and Jill Bathrooms. Designed for modern comfort and security, the home is equipped with a built-in alarm system. Ideally situated close to schools, shopping, dining, amenities, and major highways. This meticulously crafted home is a rare opportunity for luxury living in a prime location. A must see! (id:60569)
180 Lloyd's Lane
King, Ontario
Surrounded by soaring trees and stunning private estates, this 3.81 Acres of vacant could be the site of your future dream home and escape! (id:60569)
Ph17 - 372 Highway 7 E
Richmond Hill, Ontario
Rare 2-Storey Penthouse | 3 Bed + Den | 3 Bath | 2 Parking | This luxurious 1,190 sqft residence features 3 spacious bedrooms, a versatile den, and 3 elegant bathrooms. The open-concept layout boasts 9-ft ceilings, expansive windows, and a gourmet kitchen with high-end stainless steel appliances, marble countertops, and ample cabinetry. Primary suite with custom walk-in closet & spa-like ensuite Private terrace with serene views. 2 parking spots & premium amenities: gym, rooftop deck, party room & golf simulator. Prime location easy access to highways, top-rated schools, parks, shopping & dining Don't miss this rare opportunity book your private viewing today! Top Rated Schools Doncrest Public School, Thornlea Secondary School, Christ The King Catholic, St Robert High (IB). Nemours Builder Upgrades (Hardwood Floor Throughout, Marble Countertops, Custom Built Closet Organizer System . Two Parking Space ! Show and Sell ! **EXTRAS** Building boasts state of-the-art amenities including gym, rooftop deck, party room +more. Located in the heart of Richmond Hill, this penthouse offers easy access to major hwys, shopping, top rated schools, parks + variety of dining options (id:60569)
1906 Webster Boulevard W
Innisfil, Ontario
Top reasons you will love this 2 + 3 Bdrm Bungalow. Rare Opportunity To Live In One Of The Most Desirable Homes Ever Built In The Alcona Community! All Brick, Triple Car, Raised Bungalow, With Double Walk-Out Backing Onto Environmentally Protected Land! Impeccable Finishes Throughout Evident W/ The Open Concept Main Floor W/ Upgraded Hardwood Flooring, Built-In Triple Sided Fireplace, 9"Ceilings, Pot Lights, Solarium & Breakfast Bar! Basement Features Walk Out W/2 Bedroom and Den. Now Tenant live the Basement. Newer Roof And Custom Front Door. Main Floor (Stove, Dishwasher, Washer and Dryer changed new 2022.)Just changed New Garage door(July, 2024). Nestled in a desirable neighborhood close to schools, parks, shopping and restaurants. This hidden gem is waiting for you to be discovered and shine it to be so called a dream home. **EXTRAS** LOCATION is paramount in Buying , this exquisite HOME exemplifies that ideal. Gracefully situated near the lake in a distinguished, mature neighborhood, it offers an unparalleled blend of elegance and leisure. A truly unmissable opportunity. (id:60569)
3971 Guest Road
Innisfil, Ontario
Top 5 Reasons You Will Love This Home: 1) Vast and fully fenced lot offering an abundance of outdoor space perfect for entertaining or gardening, complete with a multi-purpose storage shed, ready to accommodate all your needs and ideas 2) Step inside to a beautifully finished main level featuring a spacious dining and living area, perfect for entertaining or relaxation, the space is bathed in natural light from the glass sliding door walk out into the backyard deck, perfect for soaking up the sun 3) Charming five bedroom, ranch bungalow is beautifully situated in the highly sought-after Guest Road of Innisfil, offering both comfort and convenience in a serene setting 4) Incredible opportunity for multi-generational living or potential income with a fully finished and spacious in-law suite in the basement with a private entrance, offering the ultimate privacy 5) Enjoy the prime location with close proximity to essential amenities, including a variety of restaurants, Friday Harbour, shopping centres, vibrant entertainment options, and more, with easy access to Highway 400, you'll find commuting a breeze. 1,910 fin.sq.ft. Age 52. Visit our website for more detailed information. (id:60569)
6330 County Rd. 15
Adjala-Tosorontio, Ontario
Don't Miss Your Chance To Own 100 Acres of Land At Just Under $10,000/Acre!! Dare to Compare One of the Best Land Values On The Market!! Located In the Rural Everett Area on a Main County Road and Only Minutes To Alliston & All Amenities!!! This Land is Mostly Flat and Consists of a Mix Of Open Lands and Treed Portions. The Property Has a 50 x 100 ft Concrete Pad (Used To Have a Barn In The Past). The Everett Area Is Poised for Growth in the Coming Years With New Development and this Location Makes for a Great Land Bank Opportunity For The Savvy Investor!! (id:60569)
33 Frederick Taylor Way
East Gwillimbury, Ontario
A stunning semi-detached home built in June 2023 with 5 years of Tarion warranty remaining. This move in-ready 3-bedroom, 3-bathroom home offers a perfect blend of modern upgrades and thoughtful design. The main floor features elegant 5-inch hardwood flooring that continues up the upgraded stairs with iron pickets, through the second-floor hallway and into the primary bedroom. The upgraded kitchen boasts a quartz island, custom herringbone backsplash, and extended-height upper cabinets with a pots and pan drawer. Upgraded pot lights extend in both the kitchen and open-concept family room. The family room is enhanced by a marble fireplace with a TV package, including conduit, an electrical outlet and a PVC pipe for wiring. The home is equipped with a Fibe internet hookup conveniently located beside the fireplace. Additional main floor upgrades include floor vents to match hardwood and access to the garage with an interior door and concrete steps. Upstairs, the primary bedroom includes a custom walk-in closet and a spa-like 5-piece ensuite with a quartz vanity, upgraded glass shower, and single post/lever faucet. Bedrooms 2 & 3 feature upgraded industrial Berber carpet, subflooring, and separate closets. The second-floor laundry room is complete with a sink and a stylish tile feature wall. The home has been freshly painted (2024) with eggshell paint, and accent walls in the primary bedroom and bedroom 2. The basement floor has been painted with Behr concrete paint.The exterior has a newly paved driveway (2024) that accommodates two cars plus a garage. Additional features include brand-new Zebra blinds on all windows, LG stainless steel appliances (stove, fridge, dishwasher), a Broan 30-inch range hood, Whirlpool washer and dryer, a Kinetico twin-tank water softener and dechlorinator, a Lennox 2-ton air conditioner, a Reliance hot water tank (rental) and a Lennox furnace with an upgraded dehumidifier attached. (id:60569)


