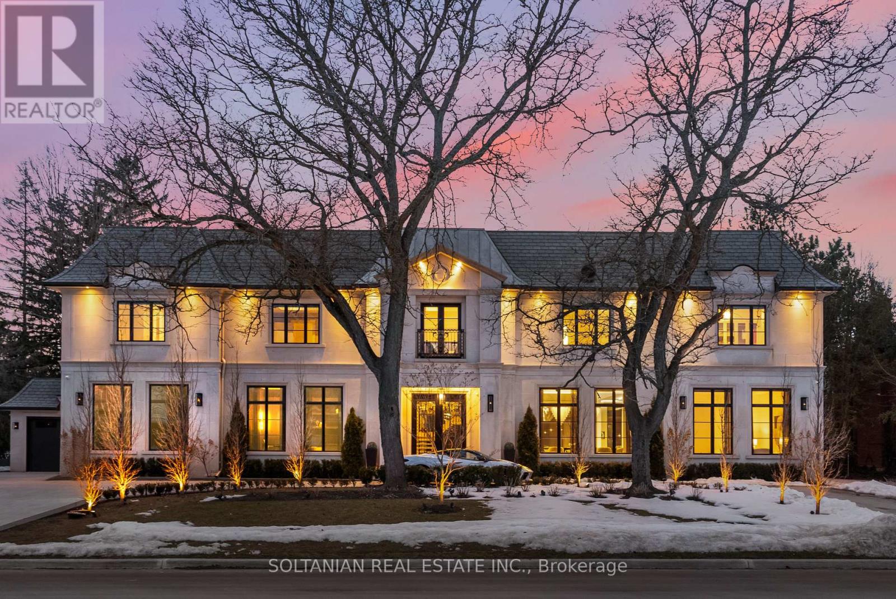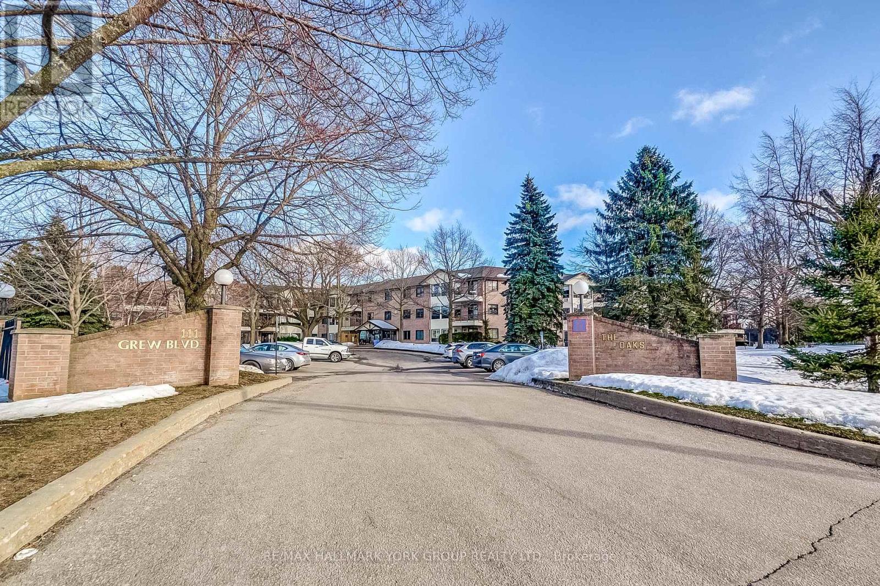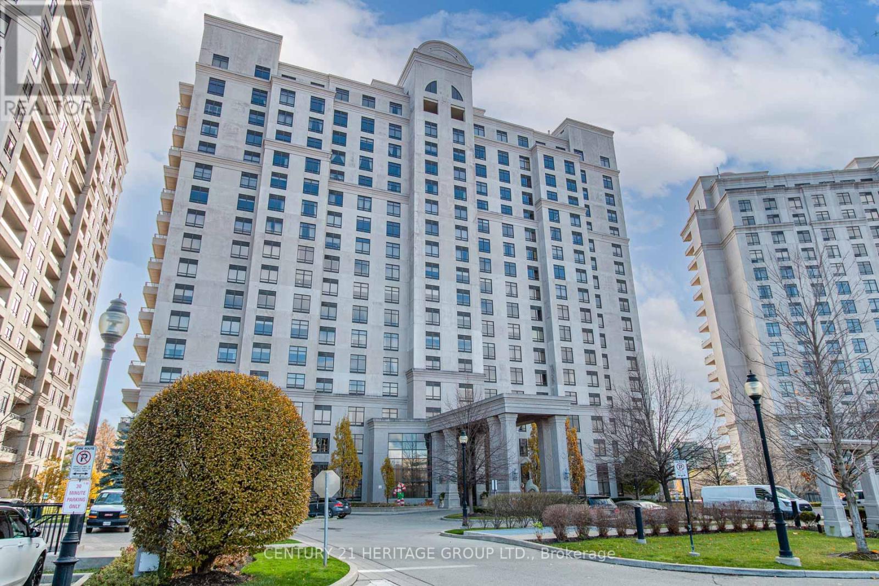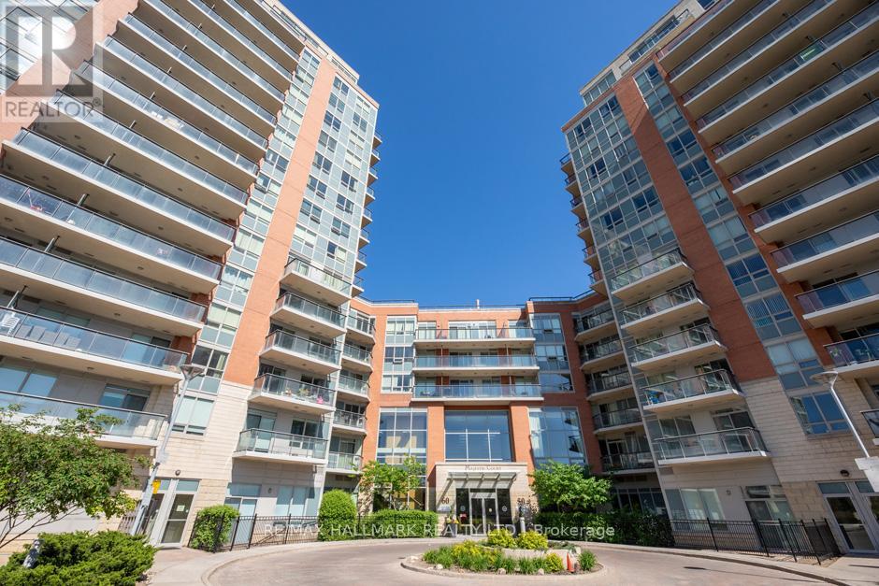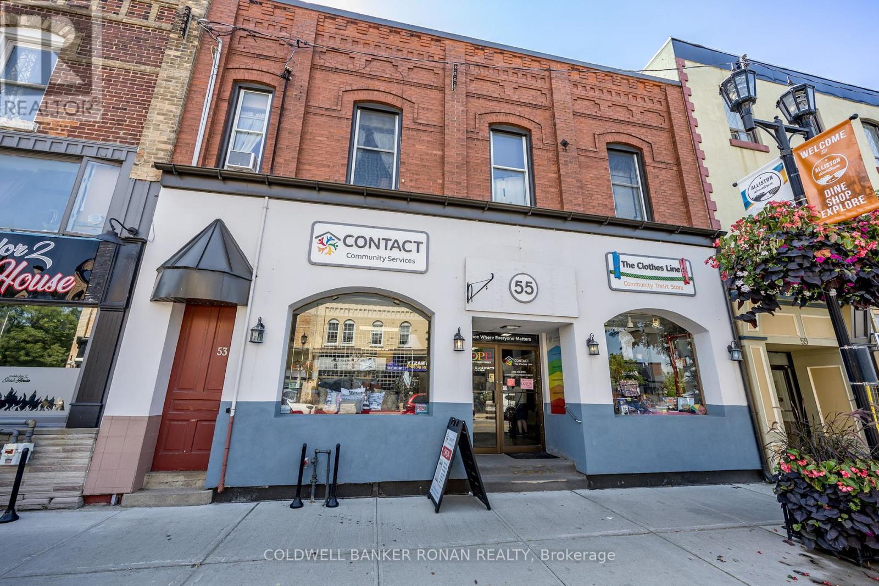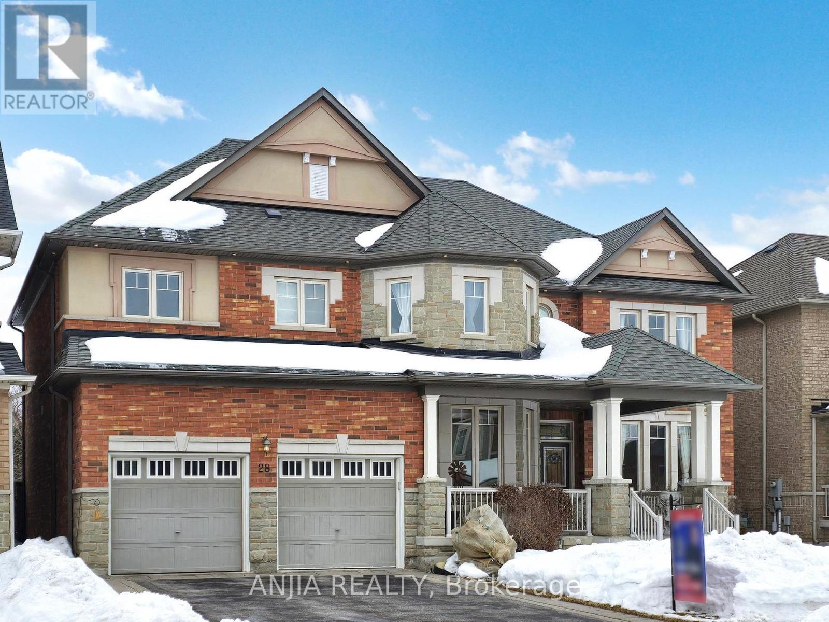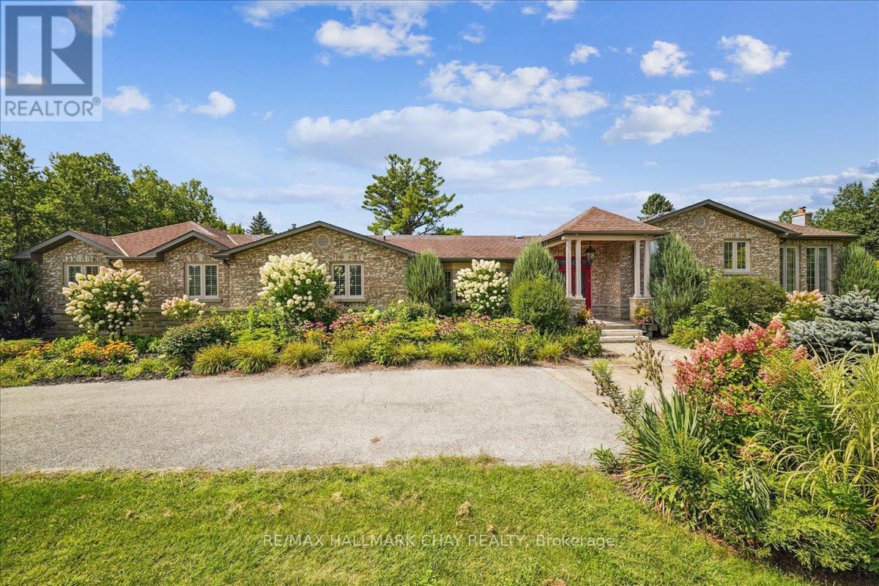34 Old English Lane
Markham, Ontario
Situated on one of Thornhills most prestigious streets, this newly built estate masterfully blends Contemporary French Château architecture with organic luxury and modern innovation. Spanning over 10,000 sq ft, it offers an unparalleled combination of timeless design, privacy, and state-of-the-art convenience. With a striking 175-ft frontage, the Indiana limestone façade, sleek rooflines, and architectural lighting create a commanding presence. A circular heated driveway, 4-car garage, and manicured landscaping enhance its grandeur. Through custom wrought iron doors, the interior showcases natural materials and refined craftsmanship. The main floor features soaring 11-ft ceilings and a stunning Great Room towering to 22 ft, framed by floor-to-ceiling windows that flood the space with natural light and provide breathtaking backyard views. A dramatic 7-ft wide, 3-sided stone fireplace anchors the room. The chefs kitchen boasts a 10-ft waterfall stone island, framed cabinetry with brass inlays, top-tier appliances, and a walk-in pantry. A private office with custom millwork offers a quiet workspace. A sculptural open-riser staircase and an elevator provide seamless access to all levels.The upper level offers five bedrooms, each with its own ensuite and walk-in closet. The primary suite is a sanctuary with a seating area, private balcony, and a spa-like ensuite featuring heated floors, dual vanities, a skylight, and a soaker tub. The walk-in closet is centered around a marble island with integrated LED lighting.The lower level is designed for luxury living, featuring a state-of-the-art soundproof theatre with a 120-inch screen, a wine cellar with LED-backlit display, a fully equipped gym, and a wellness suite with an infrared sauna and massage area. A nanny suite with a separate entrance and 3pc bath completes the space.Outside, the estate transforms into a private oasis with a custom concrete pool, expansive dining, and lounge areas perfect for relaxing or grand even (id:60569)
19 Medley Court
Vaughan, Ontario
Don't miss this tastefully updated home on a rare 145-foot deep lot in a quiet family-friendly court, just 2 km from Highway 400 and steps to parks and schools. The 50-foot-long driveway with no sidewalk offers parking for six cars up to eight including the double garage. The house has beautifully landscaped front and back patios that create the perfect outdoor setting. Inside, the home has been updated, featuring an expanded kitchen and renovated bathrooms. The spacious primary suite boasts a walk-in closet and updated ensuite. There is a unique second-floor covered outdoor area which perfectly blends indoor and outdoor living it also offers the potential to convert into a sunroom for year-round enjoyment. The unfinished basement with high ceilings is a blank canvas, ready for your personal touch. Seize this rare opportunity to own a home on a large lot, in a quite court in a fantastic location with ample parking! (id:60569)
14 Margaret Street
Essa, Ontario
Great Location in Angus for 30 Back to Back townhouses with balcony's and rooftop terraces between 1500-1900 sf each. Zoning, OP and Severance in place. Site plan application submitted to Essa Township. Water and sewer available on the street. Great location with shopping, schools, recreational, nearby as well as major employers of Honda and Base Borden. (id:60569)
306 - 111 Grew Boulevard
Georgina, Ontario
The Oaks offers a perfect blend of comfort and convenience in the heart of Jacksons Point. This welcoming condo spans 1,300 square feet and features two spacious bedrooms, including a primary bedroom equipped with a 4-piece ensuite and oversized closet space that will make organizing a breeze. Both bedrooms and the entire unit are freshly painted and fitted with new carpets, offering a clean and bright living space. The open concept living area connects seamlessly with the kitchen, providing lots of storage spaces for those who adore an organized abode. Whether you're a culinary enthusiast or a takeout connoisseur, the proximity to local restaurants, shopping centers, and grocery stores like Sobeys Sutton ensures you're never far from what you need. Just a short walk away, relax at Jackson's Point Parkette or explore the nearby beaches and marina - perfect for outdoor lovers!Commuters will find peace of mind with easy access to highways, just 10 minutes to Highway 48 and 20 minutes to Highway 404.Make this condo your sanctuary, surrounded by all the essentials and attractions that enhance day-to-day living. Whether for leisure or convenience, this home ensures you are perfectly positioned to enjoy the best of both worlds! (id:60569)
610 - 9471 Yonge Street
Richmond Hill, Ontario
North Tower & Less Traffic ! Living In This Luxurious 2-bed 2 Bath Condo With 9 Ft Ceiling In The Heart Of Richmond Hill Isn't Just About Having A Home ! As You Step In, You Are Greeted By An Abundance of Natural Light Streaming Through Large Floor To Ceiling Windows That Showcase Stunning Panoramic Views Of North & West. The Open-concept Kitchen Is a Chef's Delight, Equipped With S/S Appliances, Quartz Countertop And Ample Cabinet Space For Storage. The Prime Bedroom Boasts A 4 Piece Ensuite W/Modern Fixtures & Walk-out To A Gorgeous & Open West-View Balcony. The Second Bedroom Is Equally Well-appointed, Offering a Comfortable Space For Guests or Family Members With A Walk-in Closet Space.In Addition The Condo Building Itself Offers a Range Of Amenities, Including A Well Equipped Gym, Indoor Pool, Guest Suites, Stylish Party/Meeting Room, Theater Room, Concierged Lobby, Rooftop Terrace That Allows Residents To Enjoy The Breathtaking Views Of Richmond Hill While Barbecuing. York Transit At Your Door Step. **EXTRAS** Walking Distance To Grocery Stores & Hillcrest Mall Where You Can Explore An Array Of High-End Boutiques & Popular Retail Store. (id:60569)
615 - 9245 Jane Street
Vaughan, Ontario
Discover luxury living in this exquisite 880 square foot 1 bedroom + den condo, nestled within the prestigious Bellaria Tower III. This spacious unit boasts a thoughtfully designed layout, perfect for modern living. The den, with is versatile design, offers the potential to be transformed into a second bedroom, accommodating your evolving lifestyle needs. The unit features upgraded flooring and kitchen with stainless steel appliances, granite counters, lots of storage in cabinets, a breakfast bar and an undermount sink. The bedroom has a 3pc ensuite bathroom and walk-in closet with a large clothes wardrobe. The main area includes a separate 4pc guest bathroom. The location offers convenient access to to shopping centres including Vaughan Mills Mall, public transit, GO train, restaurants, parks & trails, and a block from the hospital. Explore the serene beauty of the surrounding 20 acres of walking trails, providing the perfect escape into nature. As a resident of Bellaria, you'll have access to a wide range of amenities, including a full gym & exercise room, sauna, recreation room, reading room, party room and theatre room. Enjoy peace of mind knowing there is a manned gatehouse and 24hr concierge. Heat, air conditioning and water are all conveniently Included in your maintenance fees. One owned parking space and locker are included with the property. Don't miss this incredible opportunity, book your showing today! (id:60569)
1222 - 50 Clegg Road
Markham, Ontario
Experience the spacious and well-lit 1-bedroom suite that offers captivating, unhindered park views. This exquisite unit features 9-foot ceilings, establishing an expansive and breezy ambiance. The contemporary kitchen has ample cabinets, a stylish backsplash, and granite countertops. The property includes one parking space and a locker. Ensuite Laundry for your convenience. Positioned in the highly desirable Unionville High School district, the property enjoys proximity to shopping centers, diverse dining options, public transit, and major highways, providing an optimal location for convenience and entertainment. Residents will relish access to exceptional building amenities, encompassing an indoor pool, a fully-equipped gym, a versatile party room, inviting guest suites, and the added assurance and convenience of a 24-hour concierge service. Seize this splendid opportunity to reside in a thriving community with exceptional amenities. (id:60569)
17844 Leslie Street S
Newmarket, Ontario
***Incredible Opportunity To Add to Your Real Estate Profolio & Aquire A New (2021) 'Esso' Branded- 8 Pump Gas Station in The Heart of Newmarket SOLD With The Property! This is a Rare Offering Business + Land, Presenting You With The Chance To Dive Into A High-Revenue Business That Is Well Established Within Its Community & Thriving! This Location Offers A Wide Array Of Services Such As: Gas, Diesel, Groceries, Alcohol/Beer & Wine, Turn-Key Catering Take-Out Restaurant, Self-Serving OLG Lottery Corner, Tobacco Products, Bitcoin Machine, ATM Machine, Propane Tank Swap & Much More! Tons of Residential & Commercial Development Happening Within The 1-2 KM Radius. With More Urban Development On The Horizon, This Business Is Positioned For Further Explosive Sales In The Fast Growing City of Newmarket Within The Next 1-2 Years. Excellent Location Close to Hwy 404 & Potential Opportunity to Assemble the Adjacent Property For Future Re-Development Makes This Investment A Sure BET! (id:60569)
53 & 55 Victoria Street W
New Tecumseth, Ontario
Presenting a leased mixed-use investment at 53/55 Victoria Street West, perfectly situated in Alliston's bustling downtown core. This property features a commercial unit on the main floor, and two residential units on the second floor, ensuring consistent rental income. The prime location offers high visibility and walkability, making it an attractive spot for businesses and residents alike. With flexible zoning, there's potential for diverse uses, and ample parking at the rear enhances convenience for tenants and customers. A solid investment in a thriving community (id:60569)
28 Lake Forest Drive
Richmond Hill, Ontario
This stunning 3,666 sq. ft. Luxury home features an 18-foot-high living room, a classic curved staircase, and floor-to-ceiling windows, boasting exquisite design and grandeur. The layout includes a main floor with a living room, kitchen, dining area, family room, and office. One master bedroom, one full suite, and two half suites on the second floor. The brick-and-stone exterior, three-car garage, and expansive lot add to its prestige. A sunroom and balcony offer ideal spaces for relaxation, while the spacious basement provides future customization potential. Don't Miss Out! A Must-see property for those seeking refined luxury. (id:60569)
3384 13th Line
Bradford West Gwillimbury, Ontario
A Luxury Upgraded, Spacious Country Side-Split Home Situated Among Executive Homes With Room For All. Enough Bigger To Accommodate Extended Family, In-laws And Guests. Plenty of Options with In Ground Pool, In Door Hot Tub, Sauna And Stunning Backyard With All Facilities To Enjoy All Summer, Included Volleyball Court, Gazebos, Garden And Garden Shed. Stunning Home With Approximately 4500 Of Living Space, Large 4 Garage, Finished Basement With Separate Entrance, 2 Studios for Guests With Separate Entrances, Mudroom With Laundry & Side Entrance. A Fantastic Opportunity Close To Downtown Bradford or Cookstown. (id:60569)
21940 Mccowan Road
East Gwillimbury, Ontario
Welcome to a world of luxury & serenity nestled on 37 acres of beautifully treed land, perfect for those seeking both adventure & tranquility. With over 4500 Sqft of living space, this sprawling 6 bed 4 bath estate offers endless opportunities, from creating your dream hobby farm with a 4-stall barn, to enjoying the ultimate dog-lovers setup, or offering ample space for extended family. The grounds offer a peaceful pond with an outdoor gazebo - an ideal setting for hosting unforgettable gatherings. Step inside & immerse yourself in pure luxury. The great room, with its sun-filled, two-story windows & cozy fireplace, creates a warm & inviting atmosphere. The master living quarters are a private retreat, featuring walk-in closet & spa-like 5-piece ensuite. Indulge in heated floors, translucent onyx counters & a fully tiled steam shower - every detail designed for your comfort and relaxation. The heart of the home, the kitchen, boasts exotic granite countertops, a Sub-Zero fridge, Viking induction & convection oven. It's a chefs dream, ideal for creating culinary masterpieces. Need more space for extended family or guests? A separate two-bedroom in-law apartment offers privacy & comfort. Outdoor entertaining will be a breeze on the expansive deck, complete with a pergola and retractable shade screens, perfect for summer BBQs or quiet evenings under the stars. A third kitchen, office & sunroom, with its own separate entrance further enhance the versatility of this luxurious property. Location is everything & this estate is perfectly situated just 10 minutes from the 404 & a short distance to the GO station, making commuting to the GTA a breeze. Enjoy the nearby amenities of Newmarket, where shopping, dining, and entertainment are just a short drive away. With a 3-car garage & ample parking for guests, this home truly has it all. Whether you are looking to create a luxurious lifestyle, entertain, or simply escape into nature, this property offers endless possibilities. (id:60569)

