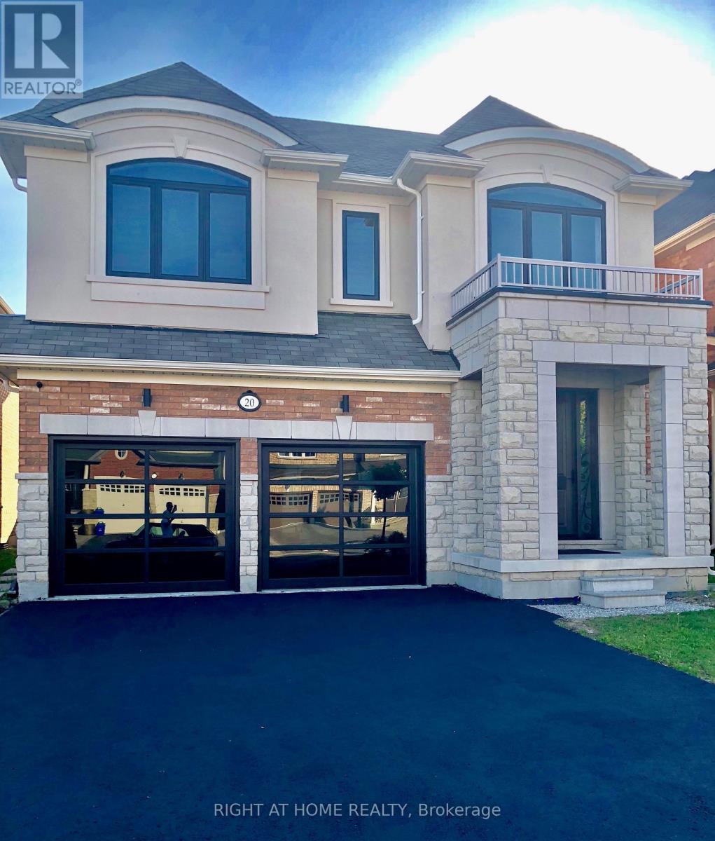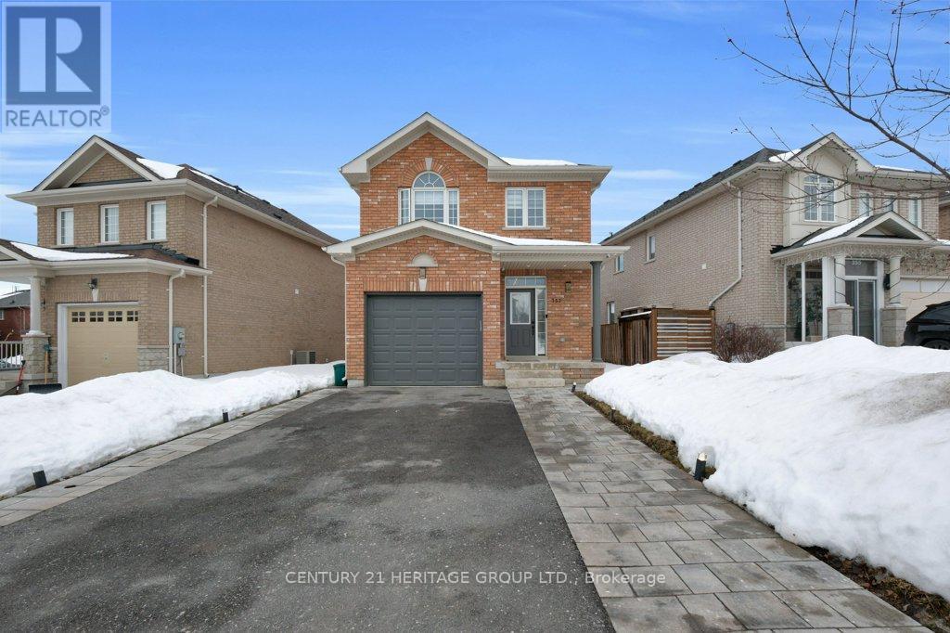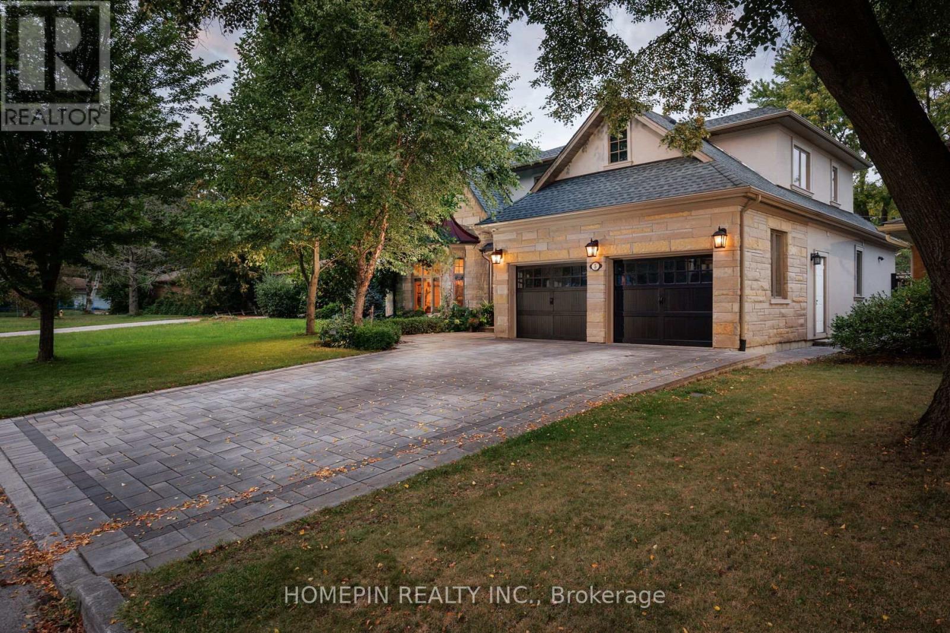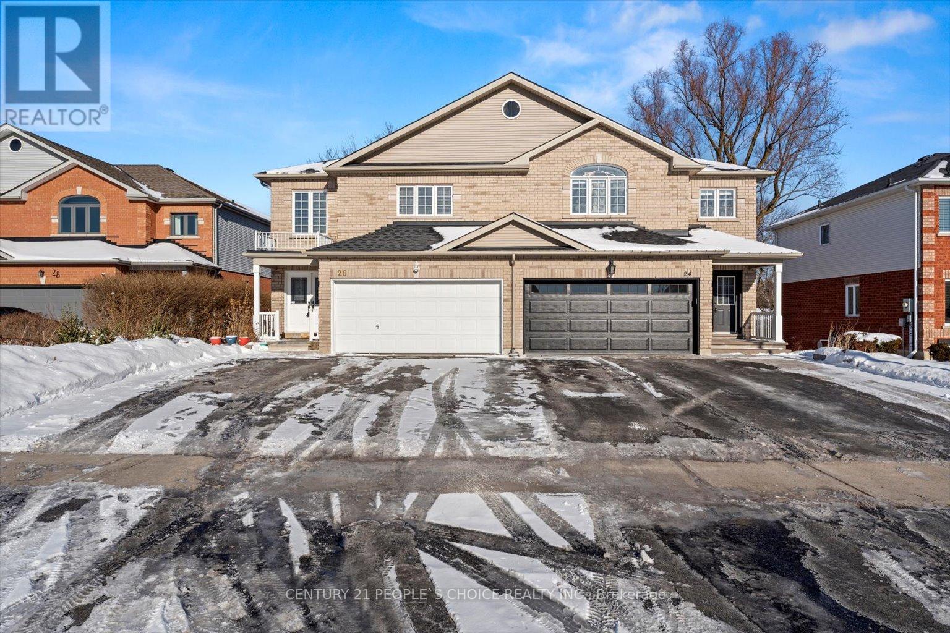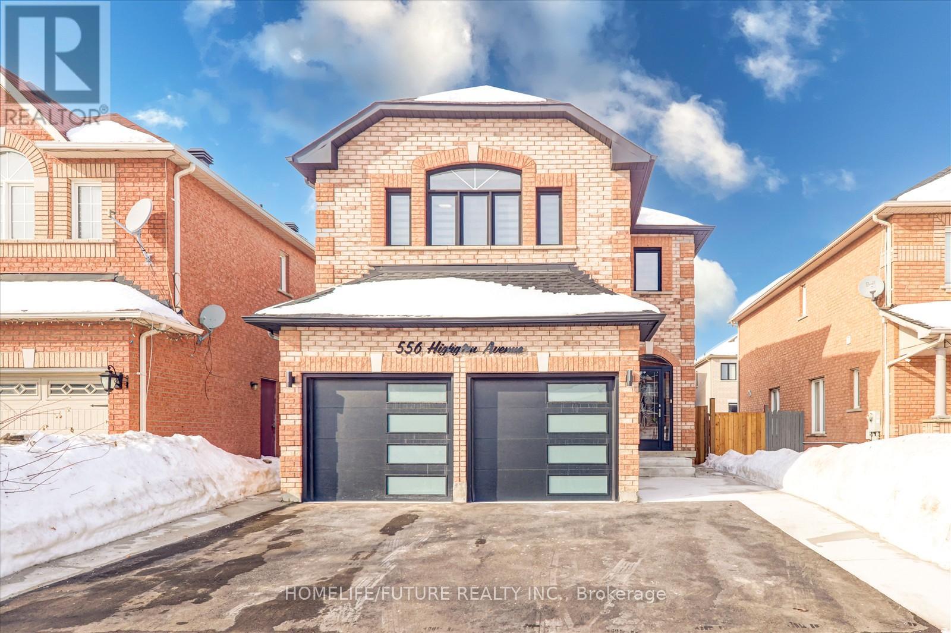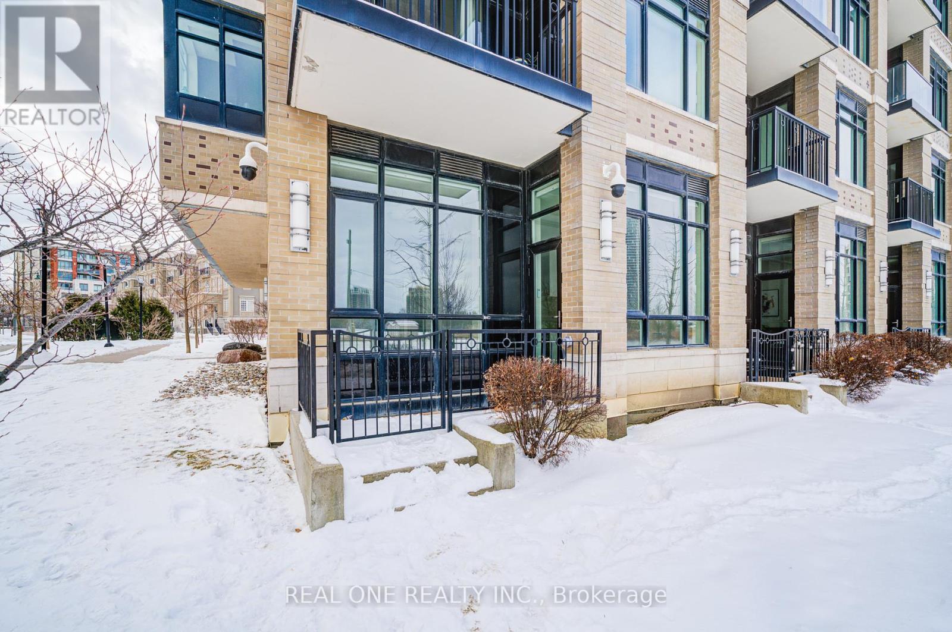20 Ironbark Court
Vaughan, Ontario
Located on a family-friendly cul-de-sac in the highly sought-after Patterson neighbourhood, this stunning home offers a modern, bright, and spacious layout with 4+1 bedrooms and around 4,000 sq. ft. of living space. With over $250K invested in recent upgrades, this home features 48" x 48" tiles, a foyer with elegant iron and glass railings, aluminum garage doors, new windows, and a fiberglass front door. The high-gloss, modern kitchen boasts quartz countertops, a stylish backsplash, a large center island, and a gas fireplace.The luxurious master ensuite includes a marble finish and a standalone tub, while a custom master closet (which can be converted into a bedroom) adds additional flexibility. Other highlights include smooth, flat ceilings and engineered hardwood flooring throughout both the first and second floors.The professionally finished basement offers a separate entrance and includes recreational/living space, a family-sized kitchen, an additional bedroom, and a 3-piece bathroom, further enhancing the appeal of this exceptional property. Step outside to a beautiful backyard, perfect for entertaining or relaxing in privacy. Plus, the extra-long driveway with no sidewalk provides convenience, making it a landscapers dream.Enjoy the convenience of nearby Rutherford Plaza, which features Cafe Landwer, What-A-Bagel, Aroma, Restaurants, LCBO, and Longo's, offering all your shopping and dining needs just minutes away. This home is also ideally situated near top-ranking schools, including French Immersion Romeo Dallaire PS, Nellie McClung PS, and St. Cecilia Catholic Elementary School. (id:60569)
353 Rannie Road
Newmarket, Ontario
Excellent Location. Beautiful & Bright 4 Bedrooms Home In One Of Newmarket's Most Desired Summerhill Estates Community. Open Concept, Spacious Layout, including hardwood flooring, flat ceilings, LED pot-lights, Security System, Family room and kitchen surround System with Ceiling Speakers, Color Camera system , Keyless main entrance Door , Hide a hose vacuum system for main and 2nd floor , walkout from kitchen to a wooden big sized deck is perfect for outdoor entertaining , Garage Door Opener/Remotes, Central A/C, Smart Thermostat, Network Ring Doorbell ,Steps To Yonge St. Closed To Upper Canada Mall, Public Transit, Restaurants, Schools, Parks And Recreation Centre. ** This is a linked property.** (id:60569)
5 Callahan Road
Markham, Ontario
Welcome to your dream home in the heart of prestigious Unionville! This stunning 4,300 total sq.ft. custom-built home was designed with warmth, elegance, and comfort in mind no detail was overlooked. Step inside and feel the charm of gleaming oak hardwood floors and rich poplar paneling that add character to the family and dining rooms. The heart of the home is the open-concept kitchen, perfect for gathering with family and friends. Whether you're hosting a dinner party or enjoying a quiet morning coffee, you'll love the cozy gas fireplace, oversized center island, walk-in pantry, and high-end appliances including a Sub-Zero fridge, double oven, Viking stove, and warming drawer. The backyard is your private oasis, beautifully landscaped with stunning stonework, a tranquil Zen garden, and an inviting inground saltwater Roman pool the perfect retreat to relax and unwind. Upstairs, the primary suite is your own private escape, featuring two walk-in closets and a spa-like ensuite designed for ultimate relaxation. The fully renovated basement offers even more space to enjoy, with a home gym, recreation room, wet bar, and cozy family room perfect for movie nights or entertaining guests. This home is truly special, blending luxury with comfort in a way that feels just right. Don't miss the chance to make it yours! (id:60569)
26 Rainbow Court
Georgina, Ontario
First Time Buyers & Investors Dream! Well Maintained Beauty On Huge Premium Landscaped Lot With Potential In-Law Apartment & Oversized Tandem Garage! Fully Renovated To Bare Wall, Furnace In Good Working Condition, New A/C, Insulation And New Hot Water Tank .Main level and up level are vacant, and owner live in basement. Available (As Is). **EXTRAS** Fridge, stove, washer and dryer. (id:60569)
556 Highglen Avenue
Markham, Ontario
Welcome to your Dream Home! Luxurious full Brick Home in High Demand Area of Markham. This Fine Home Has Been Fully Reno From Top To Bottom. 4 + 2 Bedroom, 9Ft Celling On Main , Brand New Hardwood Flr throughout that house, Smooth Celling on Main & 2nd Flr, B/N Staircase with Iron Pickets, freshly painted, family room W/E/fireplace, B/N Kitchen W/Granite C/Top back Splash, Finished Bsmt W/Sep entrance, Washroom, Kitchen & Two Bedrooms. Close to Top Ranked Schools Middlefield Collegiate Institute, Father Michael Mcgivney Catholic High School & elementary School. Mins to Go Train, Pacific Mall, Hwy 401 & 407 YRT, TTC, Amazon WH, C/Post, Schools, Park, Costco, No frills and Much More. Won't last Long, Don't Miss this Opportunity. (id:60569)
1507 - 9085 Jane Street
Vaughan, Ontario
Discover modern living in Vaughan at 9085 Jane St, a 1-bed, 1-bath south-facing unit exuding style and luxury! Immaculately kept condo building with low maintenance fees - perfect for first time home buyers or investors! Step inside to the open-concept floor plan featuring durable laminate flooring and high-end door hardware and plumbing fixtures, creating a warm and inviting ambiance throughout the home. Modern kitchen boasting elegant European-style white cabinets, panelled dishwasher, a spacious centre island with pull-out drawers for extra storage and a dedicated microwave space, built-in stainless steel appliances, and stunning upgraded backsplash. Enjoy your morning coffee with views overlooking the city on the private balcony! With attention to every detail, this home combines contemporary design with top-tier finishes, perfect for everyday living and entertaining. Elude to the luxurious building amenities including a party/meeting room, gym, theatre room, billiards room and rooftop garden - perfect for relaxing after a long day. Located directly across the street from Vaughan Mills Shopping Centre, and a 5 minute drive to Canada's Wonderland and highway 400, the options for dining, shopping and entertainment are endless! *Listing contains virtually staged photos*. (id:60569)
Rg22 - 25 Water Walk Drive
Markham, Ontario
Experience upscale living in this stunning 853 sq. ft. corner unit with an unobstructed North-East view. Featuring 9 ceilings and floor-to-ceiling windows. This condo is bathed in natural light throughout the day. Key Features: Spacious bedrooms, with the 2nd bedroom as a semi-ensuite. Prime parking spot located right next to the entrance. Prime Location: Steps to Viva Bus Station. Walking distance to supermarkets, banks, and restaurants. Easy access to Hwy 407, 404, and GO Train Station. Dont miss this rare opportunity to own a luxury corner unit in the heart of Uptown Markham! (id:60569)
757 10th Line
Innisfil, Ontario
Stunning 3-bedroom luxury home spans across 3000 square feet of total living space and refined elegance. This architectural gem seamlessly merges timeless design with modern sophistication, offering the epitome of luxurious living. The open concept layout seamlessly connects the spacious living area, adorned with an inviting fireplace, to the lavish dining room, perfect for entertaining guests or hosting intimate dinners. The heart of this home lies in the gourmet chef's kitchen, boasting top-of-the-line appliances, custom cabinetry, and a large centre island, combining style and functionality. Natural light cascades effortlessly through the oversized windows, illuminating the sleek countertops and designer finishes. Features Include: insulated garage, pot lights, glass railings, heated floor in mudroom, heated floor in games room, fireplace, gas stove, pantry, mini freezer, centre island, under-mount sink, wood floors, electric F/P, Stone back splash, Quartz Counters **EXTRAS** Minutes from Innisfil Beach. Heated Driveway/snow melt system, Outdoor underground Sprinklers , exterior landscape lighting , multiple walkouts from home , wood deck with below compartment storage, surrounding landscaped gardens, shed (id:60569)
31 Boake Trail
Richmond Hill, Ontario
Truly A Rare Find Surrounded by Multi-Million Dollar Luxury Homes with Park-Facing, Spectacular views! It is surrounded by exquisite Bayview Hill luxury residences. The house is oriented north-south, situated on a refined 70'X145' lot in the Bayview Hill community. The property features brand new, fully renovated interior costing hundreds of thousands of dollars, with new triple-pane windows throughout. It boasts beautiful landscaping, patterned concrete driveways, and a rear terrace. This charming residence features an 18-foot-high foyer offering a breathtakingly spacious layout. It includes an additional spacious leisure area, providing a serene and delightful living experience for executive families and multi-family households (with a 2-bedroom basement apartment). Aprox 6200 sqft (4514 above grade + 1686 basement) ensures ample sunlight, complete privacy, and a unique backyard.** the 2nd floor includes five spacious bedrooms plus a dedicated library (which can be used as a sixth bedroom).** A modern custom luxury kitchen with quartz countertops, stainless steel refrigerator, stove, Bosch dishwasher, and a quartz center island.** New elegant oak circular staircase with ironwork, new washer/dryer.** A 2-minute walk to the renowned Bayview Hill Elementary School, a 6-minute drive to Bayview Secondary School, and a 5-minute drive to Highway 404. Multiple shopping malls and supermarkets are nearby.( (id:60569)
302 - 85 Oneida Crescent
Richmond Hill, Ontario
Luxurious Yonge Parc 2 condos, Build by Pemberton, just over two years old, bright and spacious one bedroom with den (den large enough to be a second bedroom and being a seperate room), 635 Square feet of interior space plus 180 Square feet of terrace space with unobstructed and sunny western view. Kitchen offers stainless steel appliances, Quartz countertops, under mount lighting, and glass tile backsplash, laminate flooring throughout, 9 ft smooth ceilings throughout and walk in closet in bedroom, underground parking and locker, outdoor faucet in terrace. Building offers 24 concierge, visitor parking, gym, party room, outdoor patio and BBQ area, pet wash station, guest suite and onsite management. Quick walk to Langstaff GO station, walking distance to Yonge Street, Park, Community centre, school, shopping, entertainment, groceries, quick drive to Highways 7/407/404/400. (id:60569)
2 Balsam Court
New Tecumseth, Ontario
Welcome to 2 Balsom Crt. Located in the Adult Lifestyle Community of Tecumseth Pines. This Modular Homes features 2 bedrooms one bath attached garage with a full basement awaiting you personal touch or use it as a workshop and storage. Enjoy the recreational center which features indoor pool, tennis/pickleball court, exercise room, billiards/darts, shuffle board, bowling, library, workshop and a multi-purpose room. Monthly land lease $1050.00, estimated monthly taxes $50.31, estimated monthly taxes on structure $88.90. Total due on first month $1189.21. Water metered quarterly billing. (id:60569)
107 - 111 Upper Duke Crescent
Markham, Ontario
Absolutely Stunning & Bright 1+Den 2 Bath Unit In Downtown Markham. The Den To Fit Twin Bed Can Be Used As Small Bdr/Office. 10Ft Ceiling Gives An Open Feel. Large Wndws Bring-In Tons Of Natural Light While W/O Terrace Serves As 2nd Entrance And Offers Ample Patio Space, Upgrades : Custom California closets in walk in bedroom closet and entryway closet | Custom California closets floating media wall | Custom California closets built-in wall storage unit | Waterproof and pet friendly wideplank luxury vinyl floor with life | time warranty residential coverage for pets, water, and wear with commercial level durability | Brand new full size washer and dryer | Full powered range hood | Flush counter depth fridge with full size storage and built in functional water line | Luxury cafe slide in range oven | Extra large built in microwave for seamless look | Custom porcelain countertop, impervious to stains | Matching flat slab backsplash | New Custom kitchen cabinetry | Brand new ultra quiet dishwasher bosch | Ultra deep and wide sink | Accent wall in primary bedroom | Pot lights in kitchen, hallway, and bathrooms | Custom bath vanity with dove tail finish and silent close doors and drawers | New Ultra large format tiles in bathroom floors and shower walls | Custom built-in rain shower head with modern handheld spray | Modern custom glass shower door | Motorized solar shades on all windows | Exterior lock on balcony door allows townhouses like access | This home has been thoughtfully reimagined for modern living-offering quality, convenience, and style in every detail. Features & Highlights***Customized Storage & Dcor: Bespoke California Closets in the walk-in and entryway, plus a sleek floating media wall and wall storage unit. Accent wall in the primary bedroom for added design flair.***Modern Conveniences & Finishes:Motorized solar shades on all windows for effortless light control.Exterior lock on the balcony dooroffering unique townhouse-like access and added security. (id:60569)

