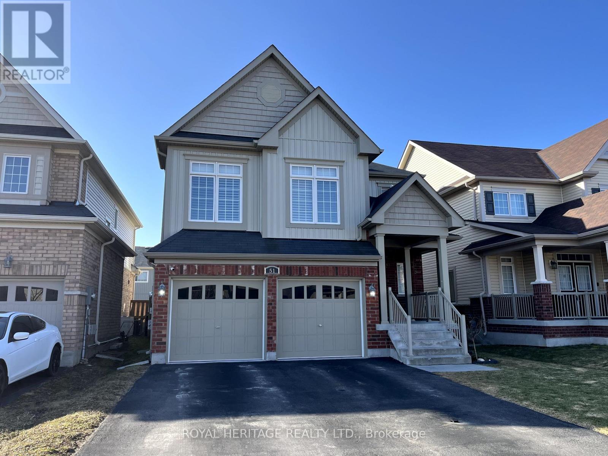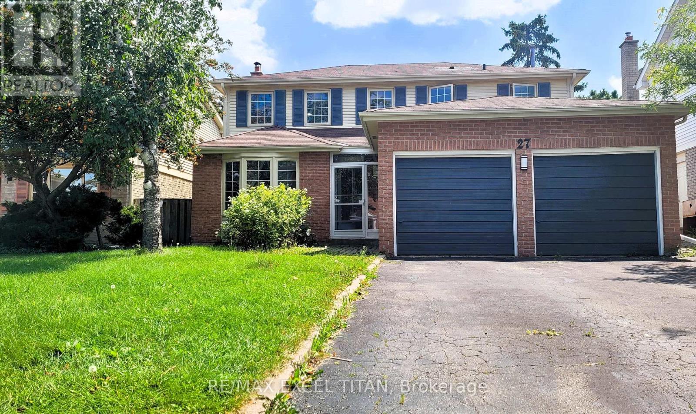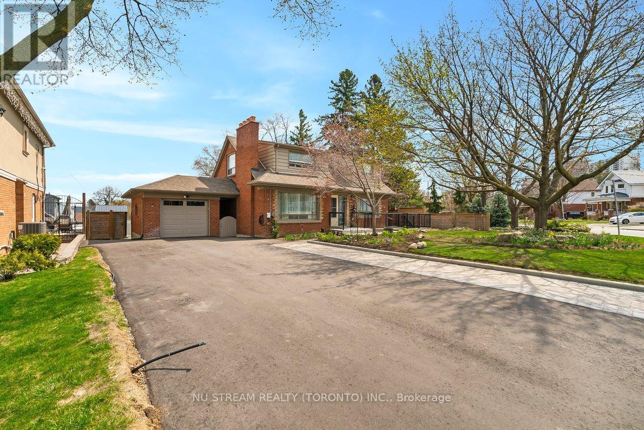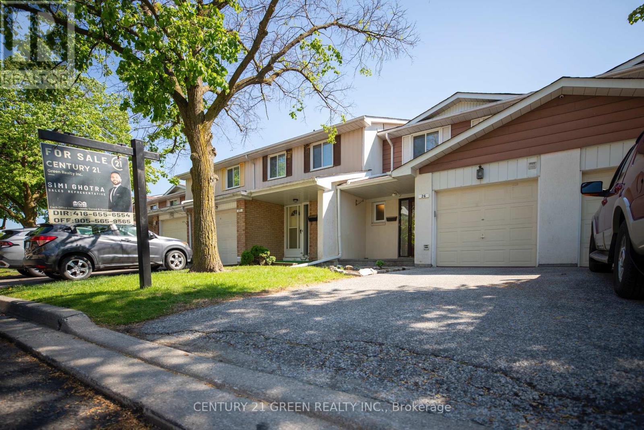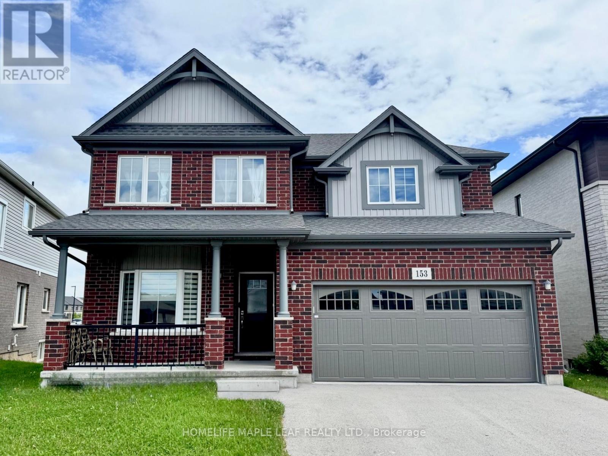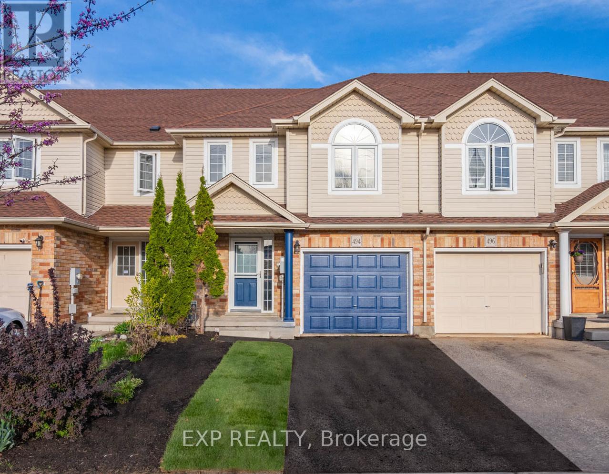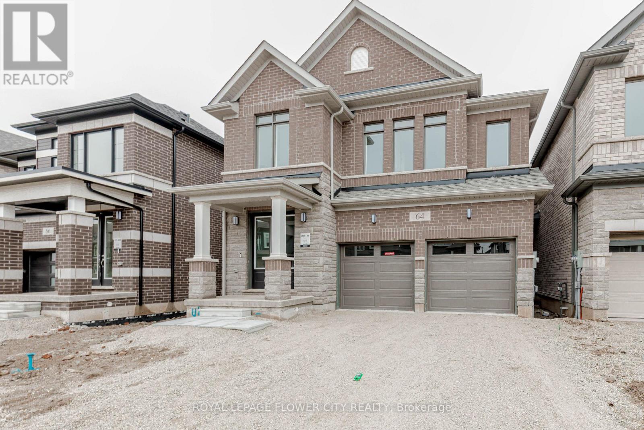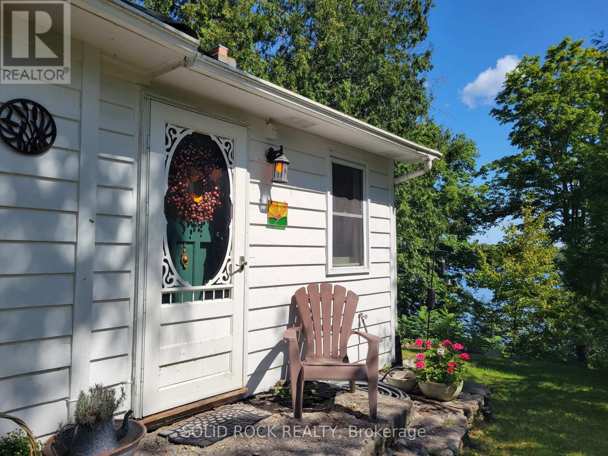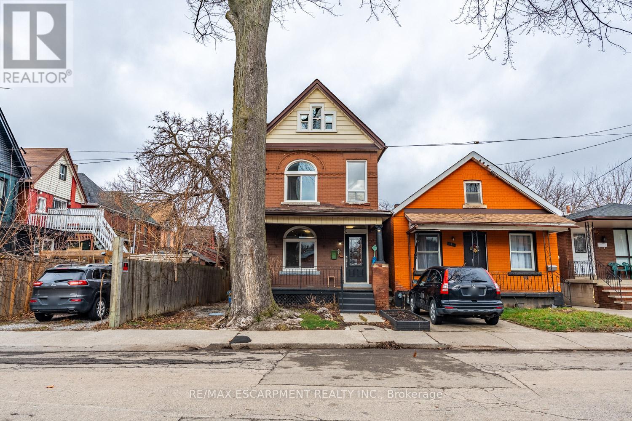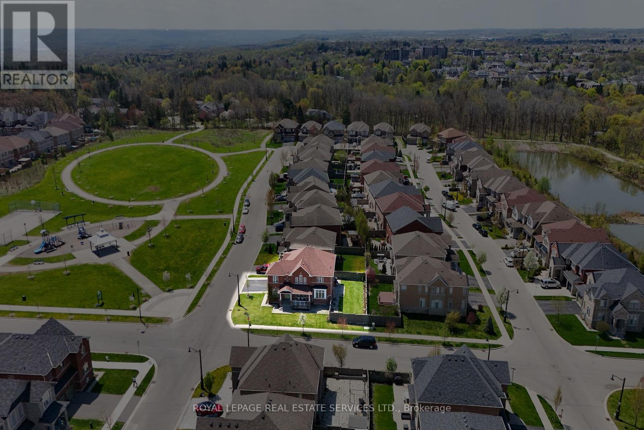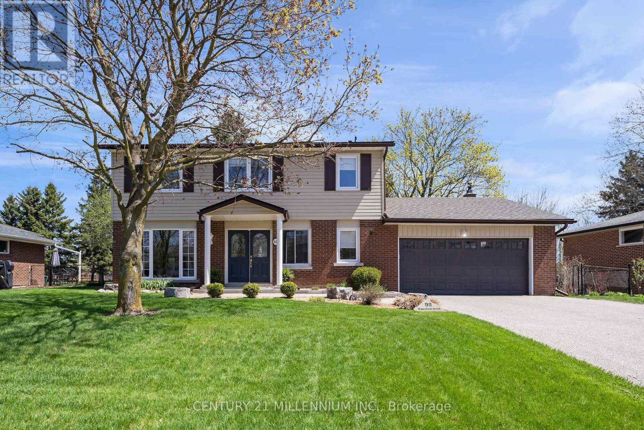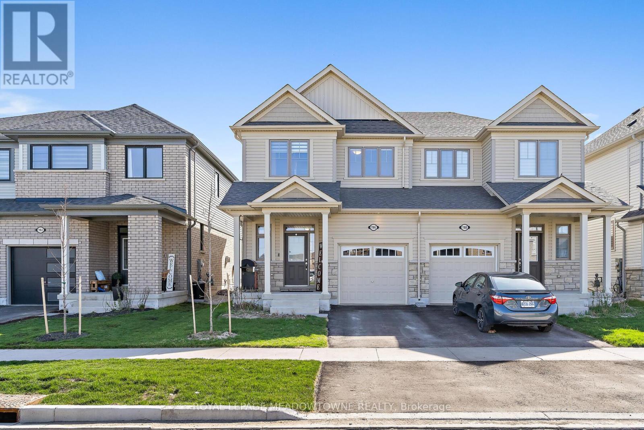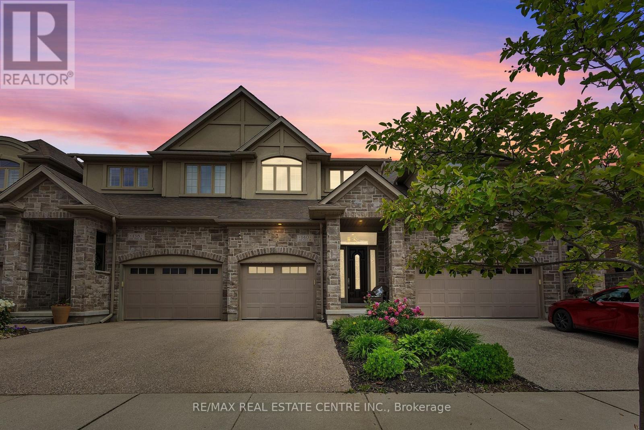412 - 1665 Pickering Parkway
Pickering, Ontario
This stunning 2+1 Bedroom Suite has a new gorgeous look! Recently Renovated with Style & Care. Now Carpet Free with Warm wide plank Laminate in a Rich Brown Tone in the Main Rooms & Bedrooms. The Beautiful New Look to the Kitchen will make you want to spend hours making gourmet meals or baking up a storm! Stunning Quartz Counters, New Double Stainless Sink, Refinished Cabinets, Elegant New Faucet & Handles for an overall Gorgeous Style. Generous sized Bedrooms, Additional Den, Office or Guest Room with an East View. Lots of Natural Light with the Wall to Wall Windows. Primary Bedroom is a Great Size, Boasts a Large Walk-In Closet & Newly Renovated Bathroom, New Vanity & Toilet. Entire Suite has been Freshly Painted in a soft Neutral Colour. In-Suite Stackable Laundry for added Convenience. This Suite also Offers a Locker in the Lower Level of the Building. Wonderful Amenities include a Well Maintained Indoor Pool, Exercise Room, Squash Court, Guest Suites, Party Room & Inviting Lobby Library Area. In the Warmer Months enjoy the Friendly Courtyard with Beautiful Flower Gardens. What a Great Location with Walking Distance to Walmart, Grocery Shopping, Restaurants, Community Centre, Pickering Town Centre, Transit, Tim Hortons and so much More. An added convenience is being only a couple Minutes to the 401 Highway or a short drive to the 407/ETR. This building is well maintained with an attentive on site superintendent and property management as well. Don't miss out on this amazing opportunity to move right in and enjoy this wonderful suite and everything this fantastic building has to offer at a great price! (id:60569)
51 Henry Smith Avenue
Clarington, Ontario
Don't Miss This Rare Opportunity! Stunning 4-Bedroom Home in a Coveted Neighborhood. Welcome to this exquisite 2-story home, offering a perfect blend of charm, sophistication, and modern living. From the moment you step inside, you're greeted by a grand foyer that opens into a spacious living and dining area. The open-concept design seamlessly connects to a chefs kitchen, featuring a large island, perfect for entertaining family and friends. The breakfast area leads directly to a spacious backyard, offering a great outdoor retreat. This home boasts rich hardwood flooring, soaring 9-ft ceilings, and a sunken laundry room with direct access to the garage. Also on the main floor is a private office with broadloom, which could double as an additional bedroom. A standout feature of this home is the mid-level great room, an ideal space for entertaining or unwinding. Upstairs, the primary suite is a true sanctuary, complete with a luxurious 4-piece ensuite, soaker tub, and his-and-hers closets. The upper floor also features three additional bedrooms and another 4-piece bathroom. The professionally finished basement with one bedroom this expands your living space with a Rec room and an office that's three separate rooms, two with closets, and an additional 4-piece washroom for added convenience. Prime location! Situated in the heart of one of the most sought-after neighborhoods, this home is within walking distance of upcoming schools (both public and Catholic) and a brand-new daycare under construction. As this neighborhood continues to develop, its desirability will only grow! Act fast! Homes like this don't last long, schedule your showing today. (id:60569)
27 Macdougall Drive
Brampton, Ontario
This immaculately fully renovated 4-bedroom, 4-bathroom, 6 parking detached home seamlessly combines modern luxury with urban convenience. It offers Convenience, 11 minutes from Brampton Civic Hospital, 10 min from Bramalea City Centre Mall, and 9 min Professors Lake to name a few. The home offers elegant finishes and thoughtful design to suit contemporary living. The open concept living, family, and dining areas are bathed in natural light from surrounding bay windows. The family room features a sliding door that opens to a newly installed deck. Throughout the main and second floors, you'll find newly upgraded engineered hardwood floors, baseboards, and recessed pot lights for a sleek, modern look. The kitchen showcases granite countertops, stainless steel appliances, and an eat-in breakfast area for casual dining. Newly upgraded Oak staircase that leads to second floor, the primary suite offers a walk-in closet and a newly renovated porcelain-finished 3-piece en-suite bathroom, complete with a stand-up shower and double quartz sinks. Three additional spacious bedrooms and another upgraded 3-piece bathroom with porcelain finishes complete the upper level. Fixtures were also upgrades for modern look. The fully finished basement, with two bedrooms, a full bath, and a separate side entrance, offers excellent potential for rental income or multi-generational living. Outdoors, the spacious backyard provides ample space for barbecues, gardening, and recreational activities. The oversized double garage and driveway enhanced by the absence of a sidewalk allow parking for up to six vehicles of any size. please note some photos are virtually staged. (id:60569)
164 Elmore Drive
Halton Hills, Ontario
ONE OF A KIND Home In The Beautiful Lakeview Neighbourhood Of Halton Hills. This Five Bedroom ,Three Bathroom Multi-generational Home Is Nestled On An Extra Deep Lot Steps From Fairy Lake. Whether You Are Looking For A Peaceful Retreat Or Family Haven, This Home Is Sure To Impress With Space For The Entire Family. The Main Floor Primary Bedroom With Private Entrance Doubles As A Home Office Or In-Law Suite With 3Pce Bathroom And One Of The Homes Two Laundry Centres. The Charming Eat-In Kitchen Overlooks Tranquil Gardens With Incredible Views Of The Changing Seasons. The Rear Deck Is Accessible From Two Walk-Outs For An Inspiring Morning Brew Or Entertaining Outdoors Surrounded By Lush Trees, Mature Perennials And A Small Serene Creek That Runs Through The Rear Of Property. Upstairs You'll Find Three Additional Bedrooms Including A Spacious Second Master And 4 Pce Bathroom With Whirl Pool Tub For Long Relaxing Soaks.The Lower Level Family Room With Above Grade Windows Is The Perfect Place For Family Game Nights. A 5th Bedroom, Additional 3pce Bathroom And The Second Laundry Centre Make An Ideal Guest Space Or Teen Retreat. Parking For Five Cars In The Extra Long Driveway And Three Large Sheds Offering Additional Space For Tools, Toys And Equipment. Minutes To The Go Station And A Quick Trip To The 401 Make This Home A Commuters Dream. Don't Miss This Incredible Opportunity To Make This Home YOURS!! (id:60569)
51 Grattan Street
Toronto, Ontario
Bathed in natural light, this thoughtfully constructed and meticulously maintained home offers practicality and timeless elegance. Built on a large 66 x 110 lot, the recently renovated home with updated insulation, is beautiful inside and out. Its wide, newly paved driveway and remote-controlled detached garage, with a conveniently located EV charger, provide unobstructed parking for six cars. The executive home with 3 bedrooms, plus a den on the ground floor, and a legal tenanted 2-bedroom basement($2000.00/month) apartment with separate entrance, feature two modern kitchens with quality cabinetry and natural stone countertops and travertine floor tiles. High-end appliances complement the spacious kitchens for everyday cooking and special dining occasions. Dimmable LED pot lights make the nights glow at low costs. Well-manicured lawns and four-season gardens mark out this home as a delightful oasis in the city. The ample backyard supports food gardening and has room for a garden suite too! Roomy storage sheds protect your equipment and other items from the elements. The uniquely located home in Weston Village is surrounded by parks, close to a library, schools, highways 401 and 400, as well as public, GO and Union-Pearson transits, and is only 15-minutes drive to Pearson International Airport. (id:60569)
26 - 26 Carisbrooke Court
Brampton, Ontario
Welcome to 26 Carisbrooke Court, a stunning townhome in the highly sought-after Central Park community! This upgraded 3+1 bed, 3 Bath home backs onto a serene ravine with no rear neighbors. This spacious main floor boasts a bright white kitchen with ample storage, plus an upgraded powder room. Uptairs, you'll find 3 generous bedrooms and a 3-piece bath with a relaxing Jacuzzi tub. The Finished basement offers a charming rustic Cottage feel, complete with a 3-piece bath and shower. Full-size washer & dryer in the laundry area. 1-car garage. (id:60569)
74 - 7181 Yonge Street
Markham, Ontario
Prime location on Yonge/Steeles, Brand New Glass Doors, Floor, Cabinet & Sink installed, Busy Indoor Mall. Multi-Use Complex w/ Retail, Restaurant, Food court, Residential, Office Hotel. Best High Traffic Unit on Main Level with Great Exposure. Mall is connected to 4 Residential Buildings with over 1200 Residents. Other tenants in mall Include Supermarket, RBC and Pharmacy etc. Best for Any Retail/Service-Related Business Or Office Use. (id:60569)
153 Lametti Drive
Pelham, Ontario
Welcome to this beautifully crafted 2-storey home, perfectly nestled in one of Font Hills most desirable neighborhoods. Designed with modern elegance and exceptional attention to detail, this 4-bedroom, 2.5-bath residence offers a warm and welcoming atmosphere that's ideal for families and entertainers alike. Step inside to an open-concept layout featuring a stunning great room and a cozy family room anchored by a gas fireplace perfect for relaxing or hosting guests. The gourmet kitchen is a chefs delight, complete with a central island, ample cabinetry, and tasteful finishes, all flowing effortlessly into the bright dining area with walkout access to the expansive backyard deck. Upstairs, the luxurious primary suite is your private retreat, boasting a spa-inspired en-suite and a generous walk-in closet. Each additional bedroom is spacious and filled with natural light, designed for comfort and functionality. Additional highlights include a charming front sit-out area, a convenient side entrance, and a large backyard perfect for outdoor entertaining. With stylish finishes, sun- filled living spaces, and a thoughtfully designed floor plan, this home is a true gem in Font Hill. Convenient location, minutes from HWY 20, HWY 406, Niagara Falls, St. Catharine's, Brock University and Niagara College. Ideally situated for easy access to absolutely everything you need schools, grocery, banking, restaurants, golf courses and so much more! 153 Lametti Dr is a gorgeous home ready for your family to move in and enjoy! (id:60569)
112 Fletcher Circle
Cambridge, Ontario
Welcome to 112 Fletcher Circle- an immaculately maintained home in the highly desirable Hespeler-Silver Heights community of Cambridge, just minutes from Hwy 401. This bright and spacious 3+1 bedroom, 4-bathroom ( 3 Fully finished + 1 partially finished bathroom in the basement) home offers a functional layout with an open-concept main floor, perfect for family living and entertaining. Enjoy beautiful ravine views from your elevated deck and the rare bonus of a walk-out basement. The professionally finished basement features a generous rec/family room, a bedroom, a storage area, and a partially finished full bathroom , ideal for future customization. The home boasts a serene backyard backing onto green space, offering privacy and a peaceful setting. With a neat, clean, and lovingly kept interior, this home is move-in ready and perfect for families or investors alike. Don't miss your chance to own this gem-book your showing today! (id:60569)
494 Doon S Drive
Kitchener, Ontario
Located in a top school district and just 5 minutes from Highway 401, this beautifully renovated freehold townhome in Kitcheners sought-after Doon South community offers the perfect blend of comfort and convenience. With over 1,500 sq. ft. above grade plus a finished basement, the home features 3 bedrooms, updated washrooms, and a spacious second-floor den ideal for working from home. The sun-filled interior showcases a brand-new kitchen with quartz countertops and backsplash, pot lights throughout, and upgraded flooring. The oversized primary bedroom includes a walk-in closet and plenty of space to unwind. Downstairs, enjoy a large rec room with a gas fireplace and a full bathroom perfect for additional living space. Freshly landscaped front and backyards complete the package, making this a fantastic opportunity for anyone looking for a turnkey home in a family-friendly community. (id:60569)
3 San Paulo Drive
Hamilton, Ontario
Welcome to this charming one-owner home - a rare gem! This lovingly maintained, two-storey detached home, owned by the same family since 1978, is ready for its next chapter. Nestled in a quiet neighborhood, close to schools, parks, and public transit, this home offers timeless charm and practicality. Step into the spacious, welcoming foyer that leads to a formal living and dining room combination, perfect for hosting gatherings. The eat-in kitchen features plenty of granite counter space, ideal for family meals or entertaining, while the cozy main floor family room with a fireplace invites relaxation. A convenient main-floor laundry room provides easy access to the double-car garage. Upstairs, the second level boasts four generous bedrooms, including a primary suite with a private three-piece ensuite. The basement adds even more space, with a fifth bedroom and a large recreation room - offering endless possibilities for guests, hobbies, or additional living areas. Outside, the expansive 669 x 100 lot provides ample space for outdoor enjoyment. This home is truly special -don't miss your chance to make it yours! RSA. (id:60569)
56 - 131 Rockwood Avenue
St. Catharines, Ontario
@@First Time Home Buyer / Investor @@ Discover exceptional value and modern living in this beautifully renovated 3-bedroom, 1-bathroom condo townhouse located in a quiet, family-friendly Secord Wood community, in the heart of St. Catharines and just minutes from the scenic Welland Canal. This stylish home features a brand new kitchen complete with quartz countertops, a contemporary backsplash, ample cabinetry, and a spacious pantryperfect for any home chef. The main and upper floors are upgraded with new vinyl flooring and fresh paint throughout, giving the entire home a clean, modern look. The fully finished basement offers versatile extra living space, enhanced by bright pot lightsideal for a rec room, home office, or media space. Step outside to your private fenced backyard, a perfect setting for summer BBQs, gardening, or peaceful evenings. This home is located near schools, shopping, transit, parks, and walking trails along the Welland Canal, making it an excellent choice for first-time buyers, families, or investors. -------Property Highlights Spacious Bedrooms & 1 Updated Full Bathroom Brand New Kitchen with Pantry, Quartz Counters & Backsplash New Vinyl Flooring & Freshly Painted Throughout Finished Basement with Pot Lights. Private Fenced Backyard. Quiet Complex Close to the Welland Canal & Amenities, Located in the Vibrant Niagara Region. Move-in ready and beautifully updated, schedule your private viewing today! (id:60569)
281 Parkmount Drive
Waterloo, Ontario
Nestled on a generous 57.55' x 134.34' lot Discover the pinnacle of luxury and modern living at 281 Parkmount Drive, a fully renovated 6 Bedroom- 4 Full Bathroom gem in the prestigious Lakeshore neighborhood of Waterloo where this home offers exceptional outdoor space, a double-car garage, and a driveway accommodating up to four vehicles. Boasting approx 2500 sq ft of above-grade living space & 3500 sq ft total including a legal basement, this masterpiece has been meticulously upgraded with $250K+ in renovations. With 4 + 2 spacious bedrooms and 4 full bathrooms, including a rare main-floor bath, this home caters to families of all sizes. The grand double-door entry opens to a light-filled interior adorned with brand-new flooring, pot lights, and a cozy fireplace in the family room, creating a warm and inviting ambiance. The main level also features a versatile mudroom and a stunning huge sunroom for year-round relaxation and host perfect Family parties. Upstairs, the primary suite with a private ensuite and three additional bedrooms with a shared updated bathroom provide the perfect retreat. The fully finished legal basement with a separate entrance includes two bedrooms, a huge living room, a full kitchen, a luxurious bathroom with a jacuzzi tub, and its own laundry, making it ideal for rental income or multigenerational living. Additional highlights include an upgraded 200-amp electrical panel and a freshly modern painted exterior that enhances curb appeal. Located near top-rated schools, parks, and amenities, this home seamlessly combines style, comfort, and functionality. Make 281 Parkmount Drive your dream home today where timeless elegance meets contemporary design! RSA (id:60569)
64 Conboy Drive
Erin, Ontario
Modern 4-Bedroom, 4-Bath Detached Never Liven in Home with Legal Basement Access Discover this beautifully built, move-in-ready detached home nestled in the heart of Erin. With four bedrooms and four bathrooms, this thoughtfully crafted residence combines upscale finishes with practical design, making it perfect for growing families or those who love to entertain. Step inside and enjoy the sense of space created by 9-foot ceilings on the main floor. Upgraded hardwood flooring adds a touch of sophistication, while the elegant oak staircase brings warmth and character to the homes interior. The chef-inspired kitchen is both stylish and functional, complete with granite countertops, generous cabinetry, and high-end fixtures designed to impress. Natural light pours in through large windows, creating a bright and welcoming ambiance throughout the home. Upstairs, you'll find four generously sized bedrooms including two with private ensuite bathrooms offering flexibility and comfort for the entire family. Convenient second-floor laundry means no more trips up and down the stairs with heavy baskets. Soft carpeting in the bedrooms ensures a cozy retreat at the end of the day. The spacious, unfinished basement features a legal separate entrance, giving you the freedom to design the perfect in-law suite, rental unit, home office, gym, or recreation area to suit your needs. A double-car garage provides plenty of space for parking and additional storage. Situated in a desirable neighborhood close to top-rated schools, parks, and local amenities, this home offers the perfect blend of modern living and small-town charm. Don't miss your chance to own this exceptional new home. (id:60569)
50 Canal Road
Trent Hills, Ontario
Nature Lovers Dream! Waterfront Cottage on the Trent-Severn Waterway (Lake Seymour). Just minutes from Campbellford. Escape to your own slice of paradise along the Trent-Severn Canal System, a stunning 386 km waterway connecting Lake Ontario to Lake Huron. Ideal for avid boaters, nature lovers, and anyone seeking tranquility, this charming updated waterfront cottage offers the perfect blend of comfort, privacy, and adventure. Property Highlights: Direct waterfront access - enjoy boating, fishing, kayaking, Swimming (property, Healey Falls or Crowe River Conservation Area). There is hydro to the shoreline (pump house and well house). Painted inside and out in 2022. Updated mechanicals & infrastructure: New Water Filtration System (Viqua + UV) 2023; Propane Forced - Air Furnace, Propane Fireplace & Hot Water Tank 2018; Plus Vermont Castings Wood Fireplace for Cozy Nights. New Roof (Cottage & Cabin) 2018; Spacious Bonus Cabin (21.4' x 10.9') ideal as a studio, guest space, workshop or possible garage. Year-round municipal road; Garbage pickup, recycling, snow plowing & mail delivery included. Land & Fees: Property sits on licensed land from Parks Canada Crown Land. License Fee: $962.54/month (quarterly or annual payment options); Realty Taxes: $154.25/month. High-speed internet available (Bell, Rogers & others) Location Perks: Minutes from Campbellford, a vibrant small town known for: Doohers Award-Winning Bakery; Ferris Provincial Park & Suspension Bridge; Bowling Alley, Movie Theatre, Local Shops & Restaurants, Hospital. 2 Hours from Toronto or Ottawa. 40 Minutes to the 401 or 35/115. Part of the Trent Severn Trail Towns a hub for outdoor exploration all year long. Why settle for a trailer park when you can have your own private, full-sized lot? Whether you are looking to create new memories with family or enjoy quiet mornings on the water, this property delivers. Ready for Spring and Summer and Beyond, Your Cottage Lifestyle Starts Now! Possible Financing Options. (id:60569)
137 Claudette Gate
Hamilton, Ontario
Welcome to 137 Claudette Gate in the quiet, sought after Falkirk neighbourhood! This One Owner Gem has curb appeal galore & is situated almost directly across from William Schwenger Park; 26 acres of tree'd Green Space, Family Sports facilities & Secondary School. This Perfect Family home, newly built in 1994, & owned by the same family, has been immaculately kept & the pride of ownership shows through-out. This solid 2 storey, all brick home boasts over 3,400 sq ft of Total living space with 3 Bedrooms, 3.5 Baths & numerous updates including Roof, Windows, Furnace, Floors & more!! Bright and spacious Family sized Eat-In Kitchen with s/s Appl's & w-o to large Deck w/Awning, BBQ Gas line & fenced yard. Main floor Family Room w/Vaulted ceilings & cozy Fireplace is open to the Kitchen making it easy to keep an eye on the kids or enjoy visiting with guests while prepping. French Doors from the large entry Foyer lead to a lovely open concept main floor Living Room & Dining Room w/gleaming hardwood floors, bay window & California shutters. Bright main floor Den offers many options; an Office, 4th Bedroom/Guest or Crafts Room. Solid Oak Staircase leads to the spacious second level featuring double door entry to a Private Primary Suite, large enough for a King Bed & lounging area with oversized 4 piece Ensuite & Walk-in plus 2nd Closet. Spacious 2nd & 3rd Bedrooms share a generous 5Pc. Bathroom with Double Vanity. Additional 1,100 sq.ft. unfinished Basement with lovely 3Pc. Bath awaits your finishing touches. Double garage with inside entry to a large Laundry/Mud Room. Concrete driveway w/4 car parking. This is the perfect family home walkable to numerous parks, excellent Secondary & Elementary Schools (including french immersion) with easy access to the Linc, 403, Ancaster Meadowlands and Upper James amenities. (id:60569)
57 Century Street
Hamilton, Ontario
Welcome to 57 Century Street! This charming, all-brick, four-bedroom, four-bathroom detached 2.5-story home is situated in Hamilton's Landsdale neighborhood, offering close proximity to downtown amenities. The property features an open-concept design with modern finishes, including pot lights, a main-floor powder room and a versatile third-floor space. The updated kitchen features stainless steel appliances, a breakfast bar and a central island. Outdoors, enjoy the fully fenced backyard, a covered front porch and charming architectural details like arched windows. This home presents incredible potential for first-time buyers or investors alike! RSA. (id:60569)
123 Attridge Crescent
Hamilton, Ontario
Come and live on this rare corner lot facing gorgeous 5.3 acre Agro park in this coveted street in Waterdown. Privacy from neighbours and natural sunlight throughout with large windows flooded with bright natural light! This spacious and well laid out family home just over 10 years old has separate living, dining and family room. Large kitchen with granite countertops plus back splash plus island. Enjoy morning breakfast within the large kitchen overlooking private fenced in backyard through large double sliding doors with bonus side panel transom style windows for brightness. Large Family room with gas fireplace with lots of windows. Main floor laundry for convenience. Second level offers 4 bedrooms, 3 full baths on 2nd level with 2 ensuite bath including master and 2nd bedroom. 3rd and 4th bedroom share a jack & Jill bath with separate area for shower. All baths upgraded with granite vanities. Expansive L shaped unfinished basement with limitless potential. Brick exterior enhances the curb appeal with porch to enjoy summer evenings. Exposed concrete work throughout front and back of the house. Newly insulated garage installed. Plenty of parking with 2 in garage parking spots and driveway can accommodate 4 cars. (id:60569)
D6 - 47 Wellington Street
Port Hope, Ontario
Open House Sunday May 18th 12-2pm Affordable homeownership starts here! This freshly painted 3-bedroom condo townhouse offers a functional main floor layout with great flow for everyday living. The bright kitchen features stainless steel appliances and opens to a cozy dining and living area with a walk-out to the backyard. Upstairs, you will find three comfortable bedrooms and an updated main bath. The finished basement adds bonus living space with a large rec room and a convenient 3-piece bathroom. Located in a quiet, well-kept complex just minutes to downtown Port Hope, parks, and schools - this is a great opportunity to get into the market! ESA & work order for new panel and electrical available. (id:60569)
940 Robert Ferrie Drive
Kitchener, Ontario
Welcome to 940 Robert Ferrie DR, Kitchener this stunning FREEHOLD townhouse, located in the highly sought-after Doon South community of Kitchener. Just few years old, this beautifully maintained 3-bedroom, 3-bathroom residence offers elegant living space. Situated on a premium Ravine lot with NO Backyard neighbour, this home presents an ideal opportunity for growing families, professionals, or investors seeking quality craftsmanship in a prime location. As you step inside, youll be greeted by a bright, open-concept main floor adorned with rich, luxury hardwood flooring & 9ft ceilings that create a sense of spaciousness throughout. The upgraded hardwood staircase with premium railings adds to the homes refined character. The chefs kitchen is a true highlight, featuring granite countertops, a breakfast bar & stainless steel appliances. Adjacent is the dinning area for families to enjoy their meals together. This House is all filled with natural light. The main living offers a warm & inviting atmosphere. 2pc powder room completes the Main level. Upstairs, youll find a spacious primary bedroom complete with walk-in closet & a private ensuite showcasing a tiled shower & granite countertop. 2 additional bedrooms are generously sized & share a beautifully appointed 4pc bathroom with a tub & granite vanity. Upper floor laundry is cherry on the cake. Downstairs is The unspoiled basement offers incredible potential, complete with a rough-in for a future bathroom & the possibility of making it ideal for an in-law suite OR Convert into anything you like. Perfectly located near top-rated public schools (Groh, Brigadoon, JW Garth), and just 5 minutes from Conestoga College and Highway 401, Parks & Trails, this home combines modern luxury with unbeatable convenience. Dont miss your chance to own this exceptional property in one of Kitcheners most desirable neighborhood, schedule your private showing today! (id:60569)
92 Waterford Drive
Erin, Ontario
Imagine living in a wonderful family home nestled in the picturesque Village of Erin characterized by its warm, inviting atmosphere and spacious design. Lovely curb appeal, on a much sought after street, surrounded by fabulous neighbours who genuinely care for each other. Step into the large foyer that opens to the living/dining room with floor to ceiling windows. The kitchen has beautiful cabinetry and design, and big enough for a large kitchen table. Oh wait, there is also a main floor family room with wood burning fireplace that opens to the huge deck in the fully fenced backyard with fabulous trees giving you all the privacy. Upstairs you will find four spacious bedrooms and two baths, all with large windows letting the sun to shine in. Meander down to the lower level to find a big rec room plus another bedroom. The two-car garage fits two easily and the driveway will hold another six. A simple 35-minute commute to the GTA, or 15 mins to the GO train to take you right into the city, yet you know you are coming back to the peace of Erin. Spend your summer nights around the backyard bonfire while you enjoy the countless shimmering stars against the deep navy backdrop of night. Yes, this is home, and time for you to make memories here. (id:60569)
196 Elliot Avenue W
Centre Wellington, Ontario
Welcome to 196 Elliot Avenue, West in the charming town of Fergus. This spacious semi-detached property has a fabulous open concept main floor. Great for entertaining and family time. Large windows and sliding doors across the back wall allows natural sunlight to flood in. Convenient access to the garage from the front hallway. Kitchen offers an excellent amount of cupboard and counter space, centre island adds additional functionality to the kitchen. Upper level has a really generous primary bedroom with an awesome 3 pc ensuite and his/hers closets. Bedrooms 2 and 3 are both a good size with windows looking out over the backyard and each has an ample size closet for storage. 4 pc bathroom completes the upper level. Basement is unfinished and just waiting for your creativity to design your ideal space. First time buyers or looking to downsize this property is for you. (id:60569)
166 Silverthorne Drive
Cambridge, Ontario
Beautifully upgraded Mattamy-built freehold townhome located in the sought-after Mill Pond community, just minutes from Hwy 401, schools, parks, and trails. This 3+1 bedroom, 2.5-bath home offers 3-car parking with no sidewalk, a fully landscaped front and backyard, and a bright open-concept main floor with upgraded laminate flooring, pot lights throughout, and custom zebra blinds. The modern kitchen flows seamlessly into the living and dining area, perfect for entertaining. Upstairs features a spacious primary bedroom with a walk-in closet and a 4-piece ensuite. Enjoy peace of mind with a new AC unit and new water heater (both 2023). The partially finished basement offers 1 bedroom with great potential for a future family room, full bathroom, or in-law suite. Situated on a quiet, family-friendly street and close to Silver heights Public and St. Gabriel Catholic Schools, this move-in ready home offers comfort, convenience, and value in one of the area's most desirable neighbourhoods. (id:60569)
140 Oak Park Drive
Waterloo, Ontario
Experience unparalleled luxury at 140 Oak Park Dr, where sophistication meets comfort. This executive townhome is impeccably upgraded with high-end finishes throughout. Step into the grand foyer, leading to a breathtaking kitchen and dining area. Featuring an extended island, Caesarstone quartz countertops, and soft-close maple cabinetry, this space is truly a culinary masterpiece. The open-concept design seamlessly connects to the exquisitely appointed great room, showcasing a contemporary fireplace and access to a private, fully fenced, maintenance-free yard. The upper level boasts three generous bedrooms, each with walk-in closets. The owner's suite is a sanctuary with vaulted ceilings, expansive windows, and a spa-like ensuite equipped with double sinks, a glass walk-in shower, and a jacuzzi soaker tub.The lower level presents a versatile space with a second kitchen, a full four-piece bath, and a living area ideal for an in-law suite or guest quarters. Additional upgrades include **New Luxury Vinyl Flooring in the Basement** Hunter Douglas blinds, Fresh Paint, a reverse osmosis system, a custom built-in desk, and an MB closet organizer. The basement, with its direct entrance from the garage, enhances the in-law suite potential. Situated in a premium location, this home offers easy access to popular amenities such as Rim Park, Grey Silo Golf Club, Walter Bean Trail, and the farmers market. Experience unparalleled luxury and convenience at 140 Oak Park Dr. Schedule your private showing today! The home has been freshly painted and features brand new luxury vinyl flooring in the basement. (id:60569)


