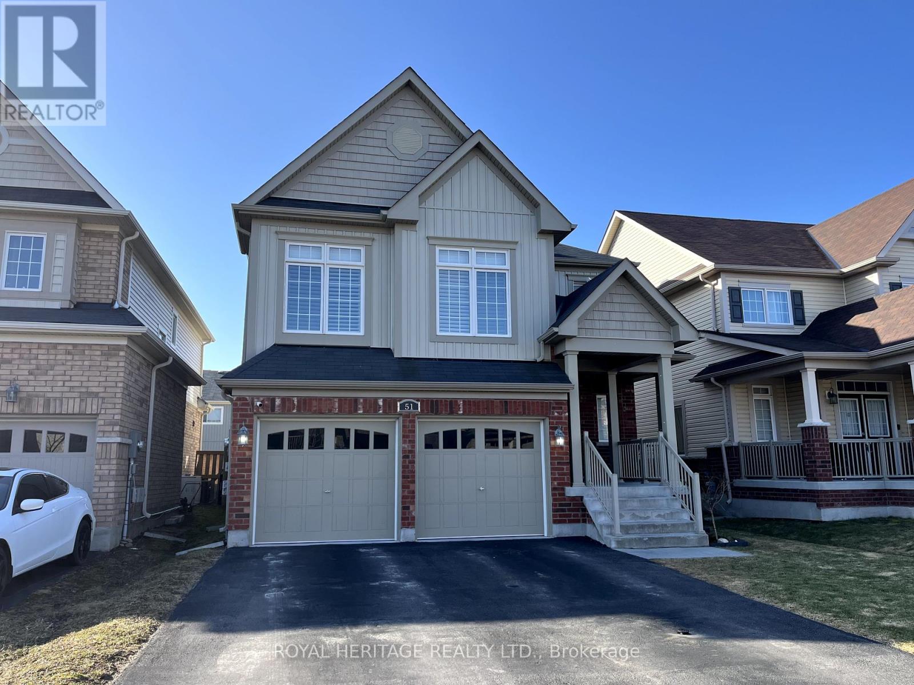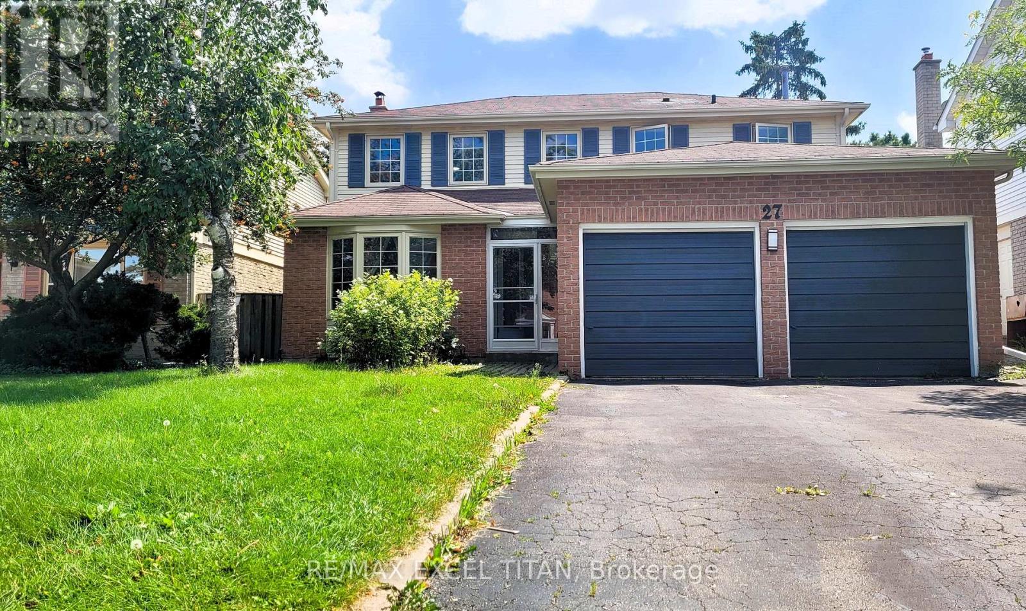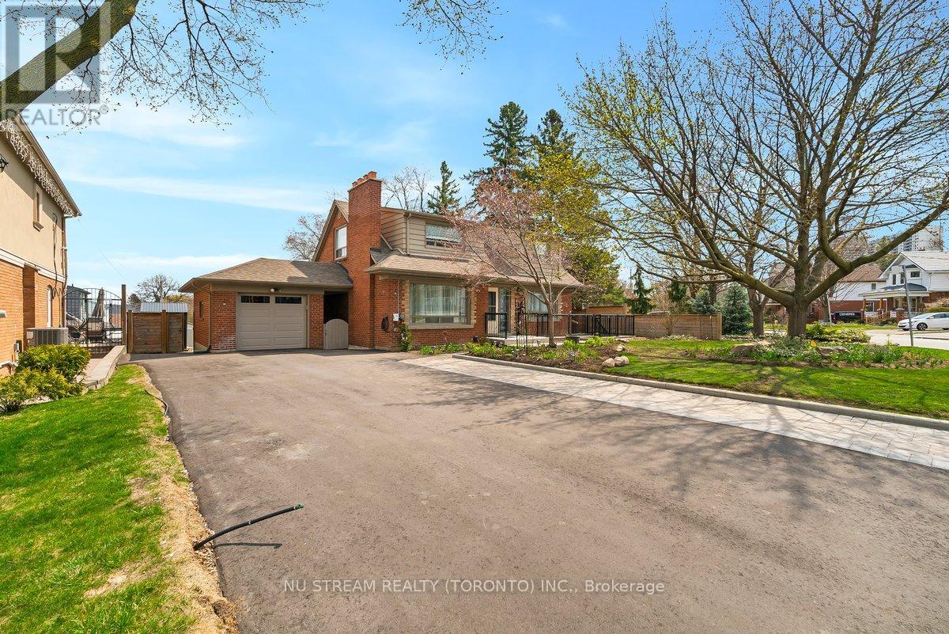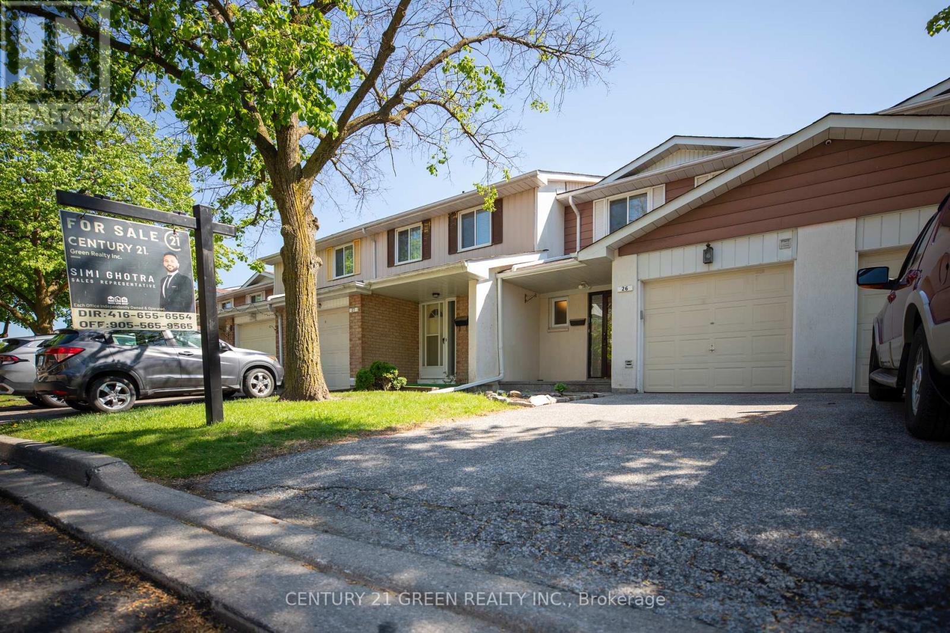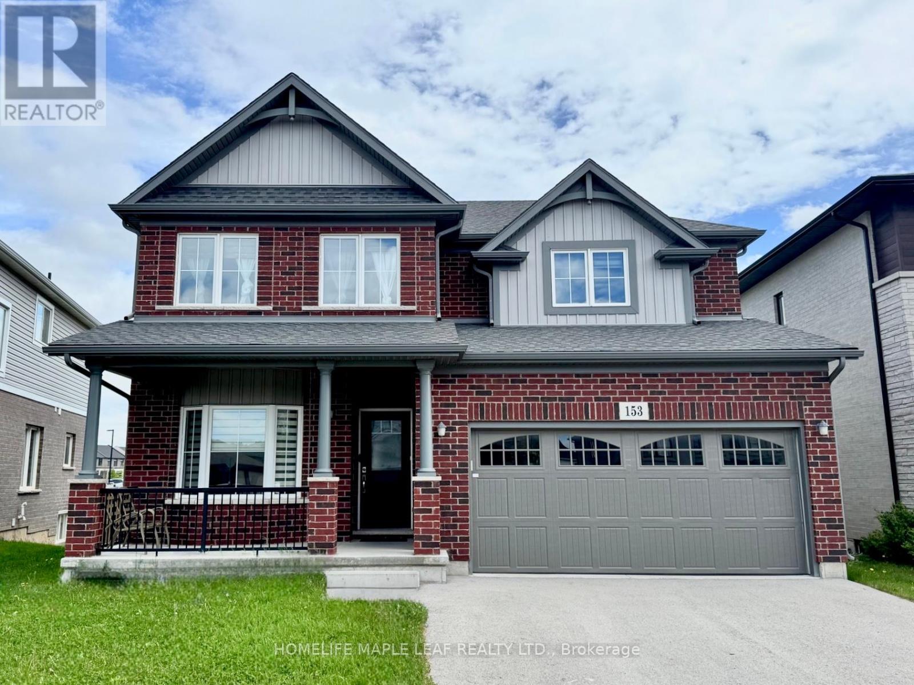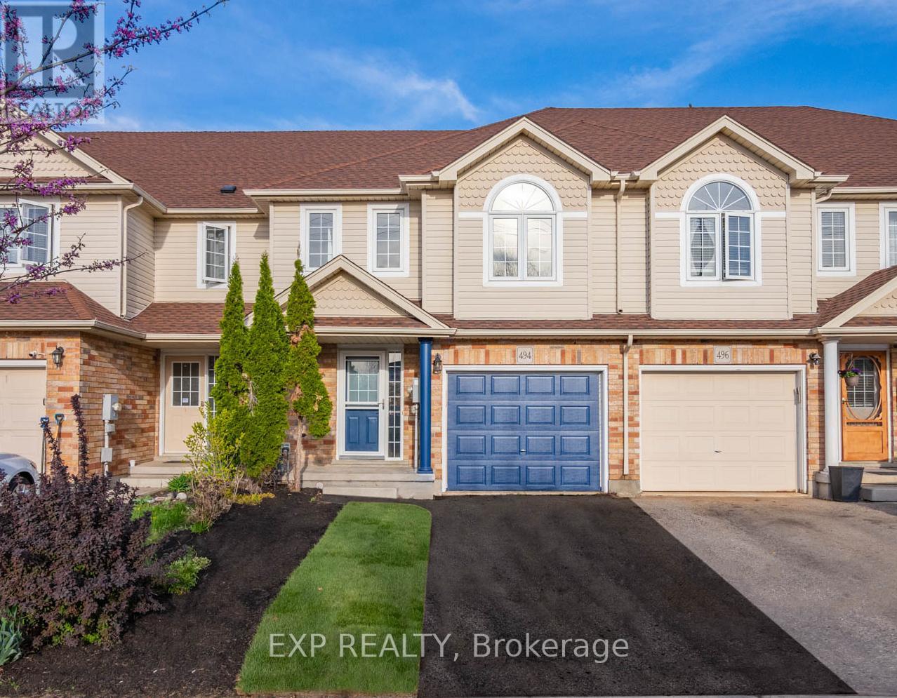412 - 1665 Pickering Parkway
Pickering, Ontario
This stunning 2+1 Bedroom Suite has a new gorgeous look! Recently Renovated with Style & Care. Now Carpet Free with Warm wide plank Laminate in a Rich Brown Tone in the Main Rooms & Bedrooms. The Beautiful New Look to the Kitchen will make you want to spend hours making gourmet meals or baking up a storm! Stunning Quartz Counters, New Double Stainless Sink, Refinished Cabinets, Elegant New Faucet & Handles for an overall Gorgeous Style. Generous sized Bedrooms, Additional Den, Office or Guest Room with an East View. Lots of Natural Light with the Wall to Wall Windows. Primary Bedroom is a Great Size, Boasts a Large Walk-In Closet & Newly Renovated Bathroom, New Vanity & Toilet. Entire Suite has been Freshly Painted in a soft Neutral Colour. In-Suite Stackable Laundry for added Convenience. This Suite also Offers a Locker in the Lower Level of the Building. Wonderful Amenities include a Well Maintained Indoor Pool, Exercise Room, Squash Court, Guest Suites, Party Room & Inviting Lobby Library Area. In the Warmer Months enjoy the Friendly Courtyard with Beautiful Flower Gardens. What a Great Location with Walking Distance to Walmart, Grocery Shopping, Restaurants, Community Centre, Pickering Town Centre, Transit, Tim Hortons and so much More. An added convenience is being only a couple Minutes to the 401 Highway or a short drive to the 407/ETR. This building is well maintained with an attentive on site superintendent and property management as well. Don't miss out on this amazing opportunity to move right in and enjoy this wonderful suite and everything this fantastic building has to offer at a great price! (id:60569)
51 Henry Smith Avenue
Clarington, Ontario
Don't Miss This Rare Opportunity! Stunning 4-Bedroom Home in a Coveted Neighborhood. Welcome to this exquisite 2-story home, offering a perfect blend of charm, sophistication, and modern living. From the moment you step inside, you're greeted by a grand foyer that opens into a spacious living and dining area. The open-concept design seamlessly connects to a chefs kitchen, featuring a large island, perfect for entertaining family and friends. The breakfast area leads directly to a spacious backyard, offering a great outdoor retreat. This home boasts rich hardwood flooring, soaring 9-ft ceilings, and a sunken laundry room with direct access to the garage. Also on the main floor is a private office with broadloom, which could double as an additional bedroom. A standout feature of this home is the mid-level great room, an ideal space for entertaining or unwinding. Upstairs, the primary suite is a true sanctuary, complete with a luxurious 4-piece ensuite, soaker tub, and his-and-hers closets. The upper floor also features three additional bedrooms and another 4-piece bathroom. The professionally finished basement with one bedroom this expands your living space with a Rec room and an office that's three separate rooms, two with closets, and an additional 4-piece washroom for added convenience. Prime location! Situated in the heart of one of the most sought-after neighborhoods, this home is within walking distance of upcoming schools (both public and Catholic) and a brand-new daycare under construction. As this neighborhood continues to develop, its desirability will only grow! Act fast! Homes like this don't last long, schedule your showing today. (id:60569)
27 Macdougall Drive
Brampton, Ontario
This immaculately fully renovated 4-bedroom, 4-bathroom, 6 parking detached home seamlessly combines modern luxury with urban convenience. It offers Convenience, 11 minutes from Brampton Civic Hospital, 10 min from Bramalea City Centre Mall, and 9 min Professors Lake to name a few. The home offers elegant finishes and thoughtful design to suit contemporary living. The open concept living, family, and dining areas are bathed in natural light from surrounding bay windows. The family room features a sliding door that opens to a newly installed deck. Throughout the main and second floors, you'll find newly upgraded engineered hardwood floors, baseboards, and recessed pot lights for a sleek, modern look. The kitchen showcases granite countertops, stainless steel appliances, and an eat-in breakfast area for casual dining. Newly upgraded Oak staircase that leads to second floor, the primary suite offers a walk-in closet and a newly renovated porcelain-finished 3-piece en-suite bathroom, complete with a stand-up shower and double quartz sinks. Three additional spacious bedrooms and another upgraded 3-piece bathroom with porcelain finishes complete the upper level. Fixtures were also upgrades for modern look. The fully finished basement, with two bedrooms, a full bath, and a separate side entrance, offers excellent potential for rental income or multi-generational living. Outdoors, the spacious backyard provides ample space for barbecues, gardening, and recreational activities. The oversized double garage and driveway enhanced by the absence of a sidewalk allow parking for up to six vehicles of any size. please note some photos are virtually staged. (id:60569)
164 Elmore Drive
Halton Hills, Ontario
ONE OF A KIND Home In The Beautiful Lakeview Neighbourhood Of Halton Hills. This Five Bedroom ,Three Bathroom Multi-generational Home Is Nestled On An Extra Deep Lot Steps From Fairy Lake. Whether You Are Looking For A Peaceful Retreat Or Family Haven, This Home Is Sure To Impress With Space For The Entire Family. The Main Floor Primary Bedroom With Private Entrance Doubles As A Home Office Or In-Law Suite With 3Pce Bathroom And One Of The Homes Two Laundry Centres. The Charming Eat-In Kitchen Overlooks Tranquil Gardens With Incredible Views Of The Changing Seasons. The Rear Deck Is Accessible From Two Walk-Outs For An Inspiring Morning Brew Or Entertaining Outdoors Surrounded By Lush Trees, Mature Perennials And A Small Serene Creek That Runs Through The Rear Of Property. Upstairs You'll Find Three Additional Bedrooms Including A Spacious Second Master And 4 Pce Bathroom With Whirl Pool Tub For Long Relaxing Soaks.The Lower Level Family Room With Above Grade Windows Is The Perfect Place For Family Game Nights. A 5th Bedroom, Additional 3pce Bathroom And The Second Laundry Centre Make An Ideal Guest Space Or Teen Retreat. Parking For Five Cars In The Extra Long Driveway And Three Large Sheds Offering Additional Space For Tools, Toys And Equipment. Minutes To The Go Station And A Quick Trip To The 401 Make This Home A Commuters Dream. Don't Miss This Incredible Opportunity To Make This Home YOURS!! (id:60569)
51 Grattan Street
Toronto, Ontario
Bathed in natural light, this thoughtfully constructed and meticulously maintained home offers practicality and timeless elegance. Built on a large 66 x 110 lot, the recently renovated home with updated insulation, is beautiful inside and out. Its wide, newly paved driveway and remote-controlled detached garage, with a conveniently located EV charger, provide unobstructed parking for six cars. The executive home with 3 bedrooms, plus a den on the ground floor, and a legal tenanted 2-bedroom basement($2000.00/month) apartment with separate entrance, feature two modern kitchens with quality cabinetry and natural stone countertops and travertine floor tiles. High-end appliances complement the spacious kitchens for everyday cooking and special dining occasions. Dimmable LED pot lights make the nights glow at low costs. Well-manicured lawns and four-season gardens mark out this home as a delightful oasis in the city. The ample backyard supports food gardening and has room for a garden suite too! Roomy storage sheds protect your equipment and other items from the elements. The uniquely located home in Weston Village is surrounded by parks, close to a library, schools, highways 401 and 400, as well as public, GO and Union-Pearson transits, and is only 15-minutes drive to Pearson International Airport. (id:60569)
26 - 26 Carisbrooke Court
Brampton, Ontario
Welcome to 26 Carisbrooke Court, a stunning townhome in the highly sought-after Central Park community! This upgraded 3+1 bed, 3 Bath home backs onto a serene ravine with no rear neighbors. This spacious main floor boasts a bright white kitchen with ample storage, plus an upgraded powder room. Uptairs, you'll find 3 generous bedrooms and a 3-piece bath with a relaxing Jacuzzi tub. The Finished basement offers a charming rustic Cottage feel, complete with a 3-piece bath and shower. Full-size washer & dryer in the laundry area. 1-car garage. (id:60569)
74 - 7181 Yonge Street
Markham, Ontario
Prime location on Yonge/Steeles, Brand New Glass Doors, Floor, Cabinet & Sink installed, Busy Indoor Mall. Multi-Use Complex w/ Retail, Restaurant, Food court, Residential, Office Hotel. Best High Traffic Unit on Main Level with Great Exposure. Mall is connected to 4 Residential Buildings with over 1200 Residents. Other tenants in mall Include Supermarket, RBC and Pharmacy etc. Best for Any Retail/Service-Related Business Or Office Use. (id:60569)
153 Lametti Drive
Pelham, Ontario
Welcome to this beautifully crafted 2-storey home, perfectly nestled in one of Font Hills most desirable neighborhoods. Designed with modern elegance and exceptional attention to detail, this 4-bedroom, 2.5-bath residence offers a warm and welcoming atmosphere that's ideal for families and entertainers alike. Step inside to an open-concept layout featuring a stunning great room and a cozy family room anchored by a gas fireplace perfect for relaxing or hosting guests. The gourmet kitchen is a chefs delight, complete with a central island, ample cabinetry, and tasteful finishes, all flowing effortlessly into the bright dining area with walkout access to the expansive backyard deck. Upstairs, the luxurious primary suite is your private retreat, boasting a spa-inspired en-suite and a generous walk-in closet. Each additional bedroom is spacious and filled with natural light, designed for comfort and functionality. Additional highlights include a charming front sit-out area, a convenient side entrance, and a large backyard perfect for outdoor entertaining. With stylish finishes, sun- filled living spaces, and a thoughtfully designed floor plan, this home is a true gem in Font Hill. Convenient location, minutes from HWY 20, HWY 406, Niagara Falls, St. Catharine's, Brock University and Niagara College. Ideally situated for easy access to absolutely everything you need schools, grocery, banking, restaurants, golf courses and so much more! 153 Lametti Dr is a gorgeous home ready for your family to move in and enjoy! (id:60569)
112 Fletcher Circle
Cambridge, Ontario
Welcome to 112 Fletcher Circle- an immaculately maintained home in the highly desirable Hespeler-Silver Heights community of Cambridge, just minutes from Hwy 401. This bright and spacious 3+1 bedroom, 4-bathroom ( 3 Fully finished + 1 partially finished bathroom in the basement) home offers a functional layout with an open-concept main floor, perfect for family living and entertaining. Enjoy beautiful ravine views from your elevated deck and the rare bonus of a walk-out basement. The professionally finished basement features a generous rec/family room, a bedroom, a storage area, and a partially finished full bathroom , ideal for future customization. The home boasts a serene backyard backing onto green space, offering privacy and a peaceful setting. With a neat, clean, and lovingly kept interior, this home is move-in ready and perfect for families or investors alike. Don't miss your chance to own this gem-book your showing today! (id:60569)
494 Doon S Drive
Kitchener, Ontario
Located in a top school district and just 5 minutes from Highway 401, this beautifully renovated freehold townhome in Kitcheners sought-after Doon South community offers the perfect blend of comfort and convenience. With over 1,500 sq. ft. above grade plus a finished basement, the home features 3 bedrooms, updated washrooms, and a spacious second-floor den ideal for working from home. The sun-filled interior showcases a brand-new kitchen with quartz countertops and backsplash, pot lights throughout, and upgraded flooring. The oversized primary bedroom includes a walk-in closet and plenty of space to unwind. Downstairs, enjoy a large rec room with a gas fireplace and a full bathroom perfect for additional living space. Freshly landscaped front and backyards complete the package, making this a fantastic opportunity for anyone looking for a turnkey home in a family-friendly community. (id:60569)
3 San Paulo Drive
Hamilton, Ontario
Welcome to this charming one-owner home - a rare gem! This lovingly maintained, two-storey detached home, owned by the same family since 1978, is ready for its next chapter. Nestled in a quiet neighborhood, close to schools, parks, and public transit, this home offers timeless charm and practicality. Step into the spacious, welcoming foyer that leads to a formal living and dining room combination, perfect for hosting gatherings. The eat-in kitchen features plenty of granite counter space, ideal for family meals or entertaining, while the cozy main floor family room with a fireplace invites relaxation. A convenient main-floor laundry room provides easy access to the double-car garage. Upstairs, the second level boasts four generous bedrooms, including a primary suite with a private three-piece ensuite. The basement adds even more space, with a fifth bedroom and a large recreation room - offering endless possibilities for guests, hobbies, or additional living areas. Outside, the expansive 669 x 100 lot provides ample space for outdoor enjoyment. This home is truly special -don't miss your chance to make it yours! RSA. (id:60569)
56 - 131 Rockwood Avenue
St. Catharines, Ontario
@@First Time Home Buyer / Investor @@ Discover exceptional value and modern living in this beautifully renovated 3-bedroom, 1-bathroom condo townhouse located in a quiet, family-friendly Secord Wood community, in the heart of St. Catharines and just minutes from the scenic Welland Canal. This stylish home features a brand new kitchen complete with quartz countertops, a contemporary backsplash, ample cabinetry, and a spacious pantryperfect for any home chef. The main and upper floors are upgraded with new vinyl flooring and fresh paint throughout, giving the entire home a clean, modern look. The fully finished basement offers versatile extra living space, enhanced by bright pot lightsideal for a rec room, home office, or media space. Step outside to your private fenced backyard, a perfect setting for summer BBQs, gardening, or peaceful evenings. This home is located near schools, shopping, transit, parks, and walking trails along the Welland Canal, making it an excellent choice for first-time buyers, families, or investors. -------Property Highlights Spacious Bedrooms & 1 Updated Full Bathroom Brand New Kitchen with Pantry, Quartz Counters & Backsplash New Vinyl Flooring & Freshly Painted Throughout Finished Basement with Pot Lights. Private Fenced Backyard. Quiet Complex Close to the Welland Canal & Amenities, Located in the Vibrant Niagara Region. Move-in ready and beautifully updated, schedule your private viewing today! (id:60569)


