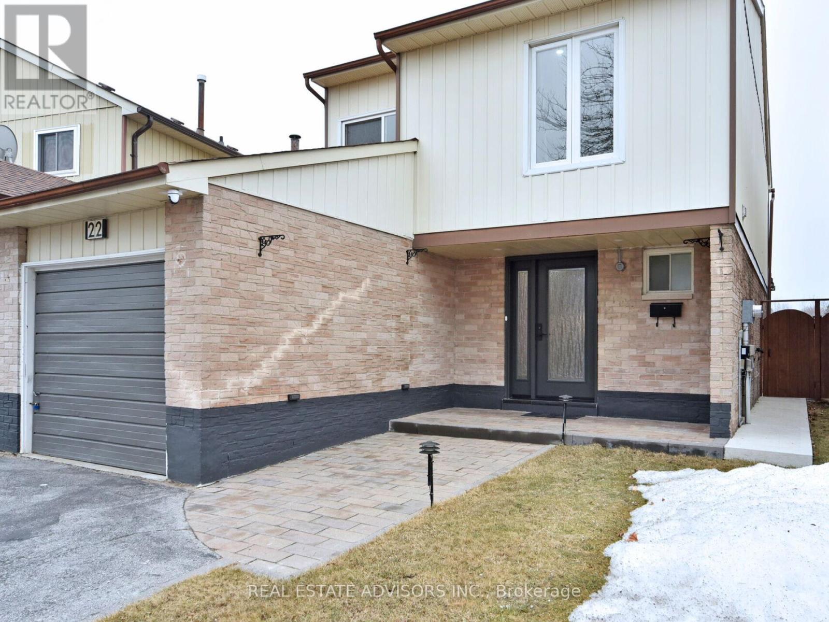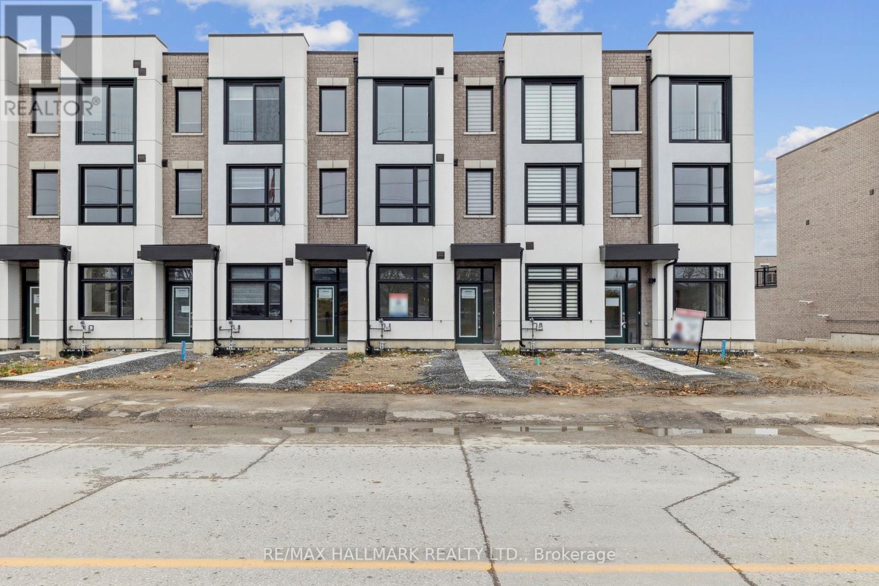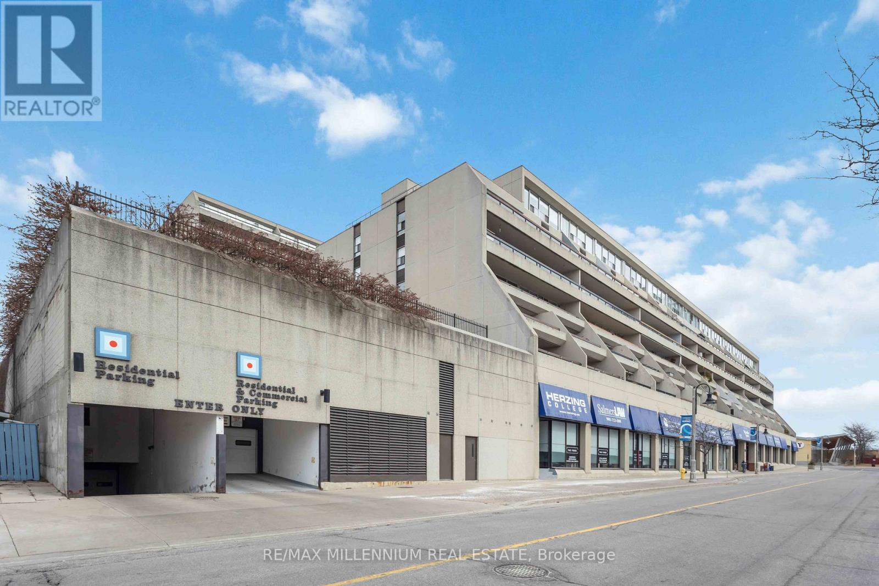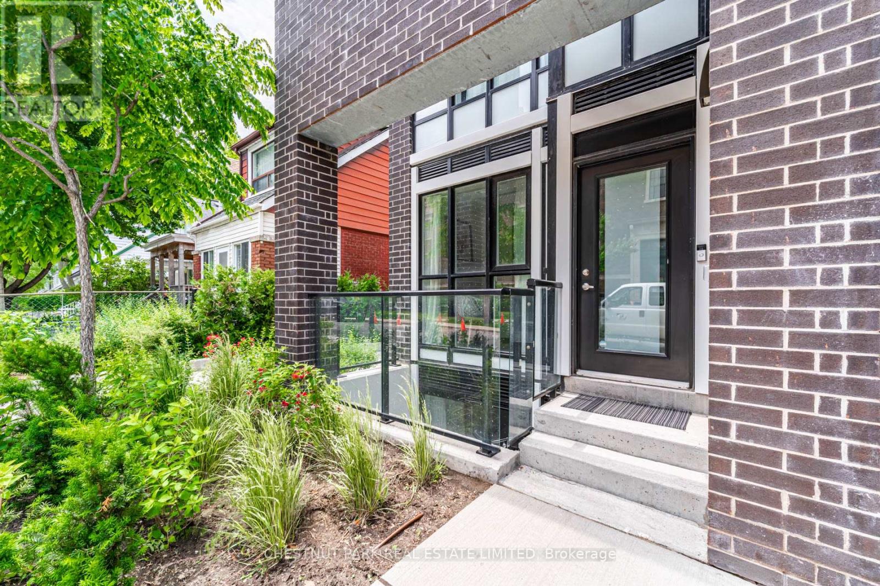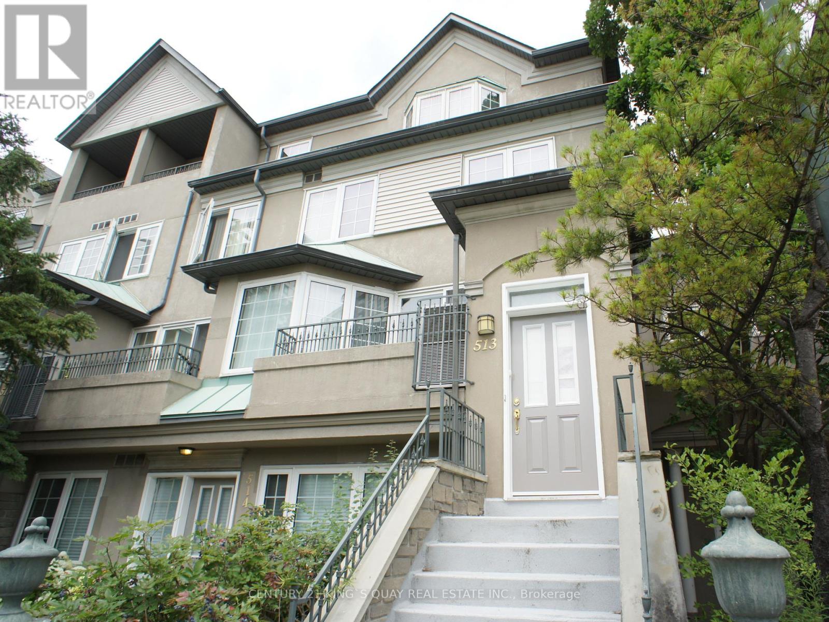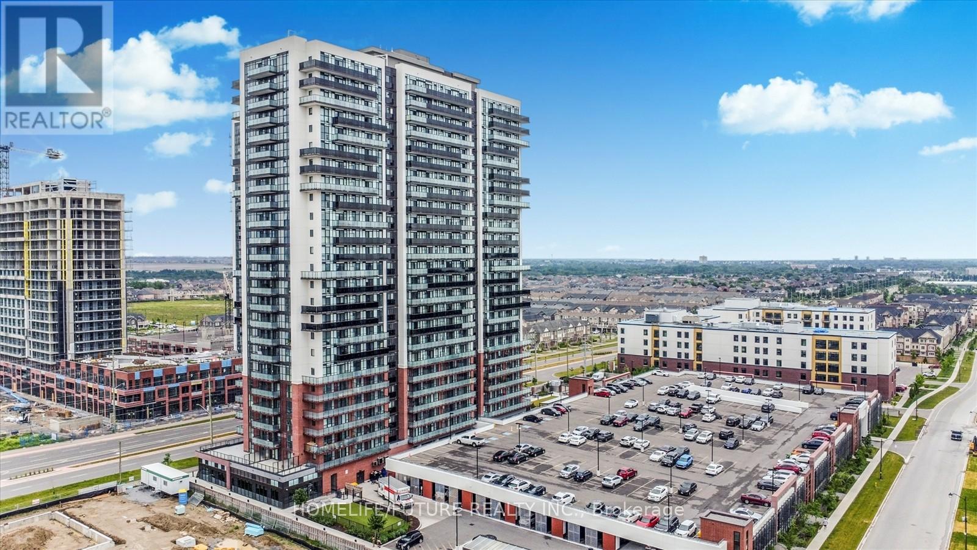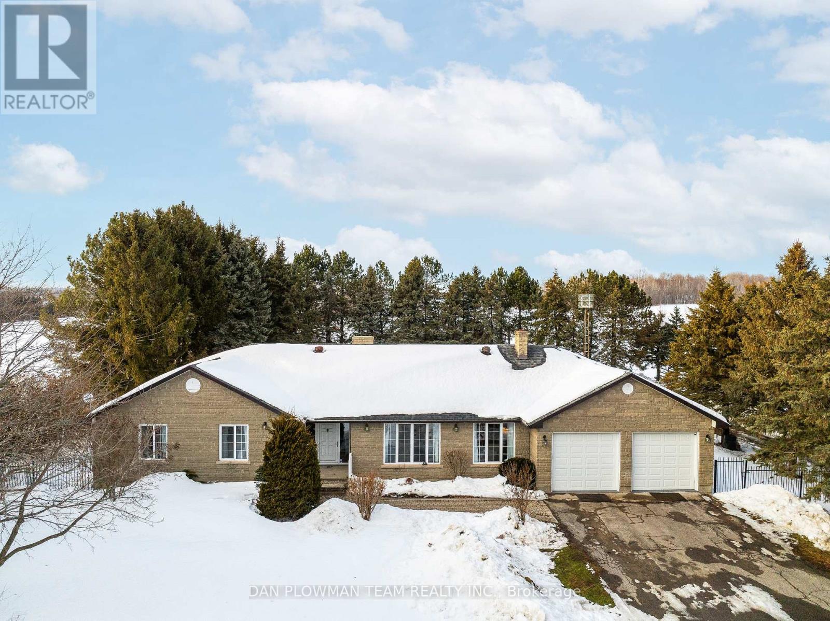22 Caronia Square
Toronto, Ontario
**Stunning 4-Bedroom, 4-Bathroom Link-Detached Home with a Fully Finished Basement** This beautifully renovated home offers modern elegance and convenience in a prime family-friendly neighborhood. Featuring a brand-new kitchen, a custom-designed main door, two laundry areas, and high-quality engineered hardwood flooring, this residence is move-in ready. The open-concept layout is enhanced by pot lights, sleek glass railing stairs, and a spacious master suite with a full ensuite bathroom. A rare interior garage access door adds extra functionality. The **fully finished basement** provides additional living space, perfect for a recreation room, home office, or guest suite. The exterior has been meticulously upgraded, including a new fence, concrete walkways surrounding the property, and a stylish metal-roofed patio with built-in lighting and a gas line for the BBQ**BBQ included**. A front security camera is also provided for added peace of mind. Centrally located, this home offers excellent access to public transit, including the TTC, Guildwood GO Station, and the upcoming McCowan Subway extension. A perfect blend of style and practicality, this home is ready for you to move in and enjoy! ** This is a linked property.** (id:60569)
1007 - 91 Rylander Boulevard
Toronto, Ontario
Opportunity Knocks! Envoy Business Services Store Is An Established Franchise Business That Has Been In The Same Location For Over 20+ Years. Easy One Person Operation. Located In A High Foot Traffic Plaza Featuring Canadian Tire As An Anchor Tenant And Other Essential Businesses Like The Drive Test Centre, Shoppers Drug Mart & Dollarama To Name A Few. Easily Accessible Ground Floor Unit That Offers Dual Signage Opportunity One Facing The 401 For Maximum Exposure And The Other Facing The Large Parking Lot. Low Rent - Only $2600/Month Which Includes TMI. Utilities Extra. Multiple Income Sources; Courier Services, Printing Services, Mailbox Services & Passport Pictures. Currently Open 6 Days A Week. Potential To Increase Sales With Add-on Of Additional Services & Advertising. Minutes To The 401 Port Union Exit And In A Densely Populated Area On The Durham Region/Toronto Border. All Existing Inventory & Equipment Included In The Sale. Refer To The Chattels & Fixtures List. New Lease Term To Be Negotiated With The Landlord. New Buyer To Be Approved By The Franchisor. (id:60569)
219 Monarch Avenue
Ajax, Ontario
Welcome to your brand-new modern townhome in the heart of Ajax. This spacious Live-work home is gorgeous with loads of natural light and contemporary finishes. Minutes away from Highway 401 and the Ajax Go station and the city's beautiful waterfront, close to amazing green space and all of the amenities you want and need for a great life in your new neighborhood. Boasting 9' ceilings, an open-concept kitchen opening to your beautiful deck. Primary bedroom featuring a 3-piece. How great would it be to roll out of bed and into your office within seconds? Don't miss this incredible opportunity to own a brand new home with the opportunity to run a home-based business. (id:60569)
535 Myrtle Road W
Whitby, Ontario
Welcome to Stone Eden A Truly Exceptional EstateSet on 10.87 breathtaking acres, this extraordinary property is a rare blend of historic charm and modern refinement. A custom iron gate opens to a picturesque landscape featuring two serene ponds, an apple orchard, an in-ground heated pool, and a 37x28ft barnperfect for horses, a hobby farm, or additional storage.At the heart of this remarkable estate stands Stone Eden, a masterfully upgraded historic home that seamlessly marries old-world beauty with contemporary comforts. Inside, bright and spacious living and dining areas, warmed by a gas fireplace, set the stage for refined gatherings, while the upgraded kitchen, complete with heated floors, offers both style and functionality. The main-floor office with custom built-in cabinetry provides the perfect workspace, and four beautifully appointed bedrooms ensure ample space for family and guests. The finished walk-up basement, featuring exquisite details, a stylish bar, and another gas fireplace, adds even more versatility to this impressive home.Meticulously maintained with thoughtful updates, including a cedar roof (2020) and Magic Windows, this estate is truly one of a kind. Whether you're envisioning a private family retreat, a multi-generational home, or space to pursue your equestrian or farming passions, Stone Eden offers endless possibilities! (id:60569)
103 - 50 Richmond Street E
Oshawa, Ontario
Office condominium. Three large offices, kitchen, storage area, large boardroom/open area workspace, reception area. Two entrances from common hallway gives income potential. (id:60569)
Th104 - 2301 Danforth Avenue
Toronto, Ontario
A trendy end unit townhouse in the heart of the East End Danforth where you enter directly off of a quiet residential street (Morton St). This contemporary 2 level corner unit 727 sq ft townhome is a true gem for those seeking modern urban living, offering both a stylish design & a convenient lifestyle. A thoughtfully crafted layout & floor to ceiling windows ensure an abundance of natural light. The open concept layout with soaring 9' ceilings seamlessly blends the living, dining & kitchen areas, creating a spacious & versatile environment for entertaining or simply relaxing. The sleek design & stylish finishes add a touch of sophistication to the interior, making it an appealing space to call home. This townhouse offers a cozy & private retreat that leads to a serene outdoor area off the bedroom, providing a secluded space to unwind. Option to add a wall - as the builder had planned to create an office off the bedroom- or keep as is with the open concept den & Bedroom. With plenty of closet space throughout, you'll have ample room to organize your belongings and keep everything neatly tucked away. Direct & Private access off Morton! Walk in Closet + Double Closet. Great Building Amenities incl Rooftop Terrace, Exercise Rm, Yoga Studio & Concierge. See Virtual Tour for Video. Fantastic Value & Includes 1 Parking & 1 Locker. (id:60569)
269 Leslie Street
Toronto, Ontario
Great opportunity to live and rent or just as a total investment property in Leslieveille. Top floor is a 3-bedroom unit. Second floor is a 3-bedroom unit with possible alterations. Main floor is a 2-bedroom unit. And the lower unit is a 1-bedroom unit with possibilities to change to a 2-bedroom unit. Total renovation completed in 2023. Close to 4,500 sq ft of living space. Modern decor and clean lines. 9-foot ceilings in basement, main, second, and 8-foot ceilings on the third floor. Lots of storage space. Good Cap rates for a Toronto investment property and the possibility to increase with minimal alterations to close to 5.0%. Current gross rents are $118,800 (including utilities) with the possibility of increasing to $140,400 plus utilities. See floor plans for configuration and measurements. 4 car lane parking. Shed for storage in the back. Qualified to add a laneway suite in the back to live/rent/sell. Great neighbourhood with a very good Walk Score. (id:60569)
212 - 3520 Danforth Avenue
Toronto, Ontario
Versatile 1+Den Condo - Den Functions as a True Second Bedroom! This bright and modern 1+Den condo offers incredible flexibility, with a spacious den featuring a built-in Murphy bed and sliding door for full privacy perfect as a second bedroom, guest suite, or private home office. The unit has been updated with new flooring and LED lighting throughout, enhancing its sleek and contemporary feel. The open-concept living and dining area is perfect for entertaining, with a seamless walkout to a private balcony, allowing for indoor-outdoor enjoyment. The kitchen is both stylish and functional, boasting granite countertops, stainless steel appliances, and a sleek tile backsplash. The spacious primary bedroom features large windows and a walk-in closet for ample storage! Enjoy fantastic building amenities, including a fitness center, party room, and an outdoor patio with a BBQ and lounge area, ideal for relaxing or socializing. Conveniently located on the Danforth, this unit provides easy access to shops, schools, parks, and just moments from Warden Subway Station! Dont miss this fantastic opportunity to own a thoughtfully designed, move-in-ready condo in a prime location! (id:60569)
513 - 188 Bonis Avenue
Toronto, Ontario
Luxury Tridel-Built 3-Storey Condo Townhouse Complex Sits Near Kennedy & Sheppard In Tam Oshanter Sullivan Neighborhood. 4 Bedroom Corner Unit, Three-Bathroom, Third Floor Bathroom With Six Pc Bath, double sink, bidet/toilet, Shower Stall and Tridel luxury Corner Tub. Gallery Eat-in Kitchen with Modern Appliances, Ceramic Floor, Back Splash, Windows, Open Balcony, Sunny Southern Exposure, Amenities Include 24-Hour Security, Indoor Swimming Pool, Sauna, Exercise Room, Recreation Room. Elevator Access To Parking. Steps To TTC, Walmart, Agincourt Shopping Mall, Grocery, Library, Schools. Restaurants. Mins To Highway 401 & 404. (id:60569)
807 - 2245 Eglinton Avenue E
Toronto, Ontario
Welcome to this bright and spacious 1-bedroom condo, perfect for first-time buyers or savvy investors! Located in a prime location, this home offers convenience and value with utilities included in the condo fee-making budgeting a breeze. Enjoy a large open balcony where you can relax and take in the fresh air. The sun-filled living space creates a warm and inviting atmosphere, ideal for comfortable city living. Commuters will love being just steps from Kennedy Station TTC, the Eglinton LRT, and Scarborough GO Station, providing quick and easy access across the city. Plus, you're close to all amenities-shopping, dining, schools, and parks are all within reach! Don't miss out on this fantastic opportunity to own an affordable home in a sought-after location! (id:60569)
207 - 2550 Simcoe Street N
Oshawa, Ontario
Modern Uc Tower ! 2 Bedroom + 2 Bathroom With Amazing Corner Huge Balcony Facing East And North In A High Demand Area In North Oshawa Vibrant Community. Everything You Need Is Walking Distance To All Amenities - Costco, Restaurants, Shops, Durham College, Uoit, Bus At Your Doorstep. Mins To 401/401+ So Much More! Fabulous Amenities: 24 Hrs Concierge, Fitness Centre, Games (Billiards) Room, Party Room With Fireplace & Kitchen, Theatre Room, Conference Room, Visitors Parking (id:60569)
1902 Concession 9 Road
Clarington, Ontario
Set On 56 Acres Of Picturesque Land, This Stunning Custom Built Home Features Approximately 5000 Sq Ft Of Living Space. With 3+2 Bedrooms And 4 Bathrooms, It Is Perfect For Entertaining And Embracing Country Living. Spend Sunny Summer Days Exploring The Vast Property, Getting Lost In Nature, And Enjoying The Peace And Privacy This Incredible Setting Offers. Inside, The Main Floor Boasts Beautiful Hardwood Floors Throughout, With A Natural Field Stone Fireplace In The Great Room And A Walkout To The Maintenance Free Deck And Expansive Yard. A Formal Dining Room With French Doors And Large Windows Creates An Elegant Space For Hosting. The Updated Eat-In Kitchen Features Stone Counters, A Built-In Microwave And Oven, A Large Center Island And Breakfast Bar, And A Cooktop, Offering A Perfect Spot To Enjoy Breakfast With Serene Views. A Spacious Family Room Off The Kitchen Is Filled With Natural Light. The Primary Suite Includes A Renovated 4-Piece Ensuite With A Glass-Walled Marble Tile Shower And A Standalone Soaker Tub. Two Additional Generously Sized Bedrooms Complete The Main Level. The Lower Level Has Above Grade Windows And Features A Large Living Room With A Natural Field Stone Fireplace, Two Additional Bedrooms, A Second Kitchen, A Workshop, A 3-Piece Bathroom, Cold Cellar, And Separate Entrance. A Two-Car Garage Offers Direct Access To The Main Floor And A Separate Entrance To The Basement. Additionally, A Detached Barn/Workshop With Water And Hydro Provides Ample Space For Hobbies, Projects, Or Storage. Whether You're Entertaining Guests, Unwinding By The Fireplace, Or Simply Wandering The Rolling Landscape, This Is A True Country Retreat Where You Can Get Lost In Nature While Staying Close To Home. (id:60569)

