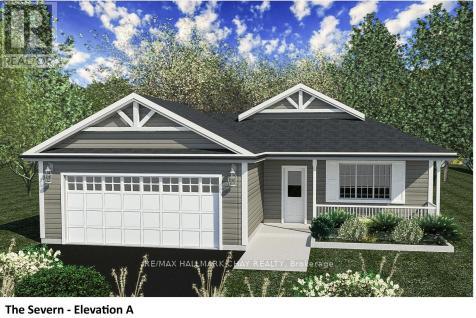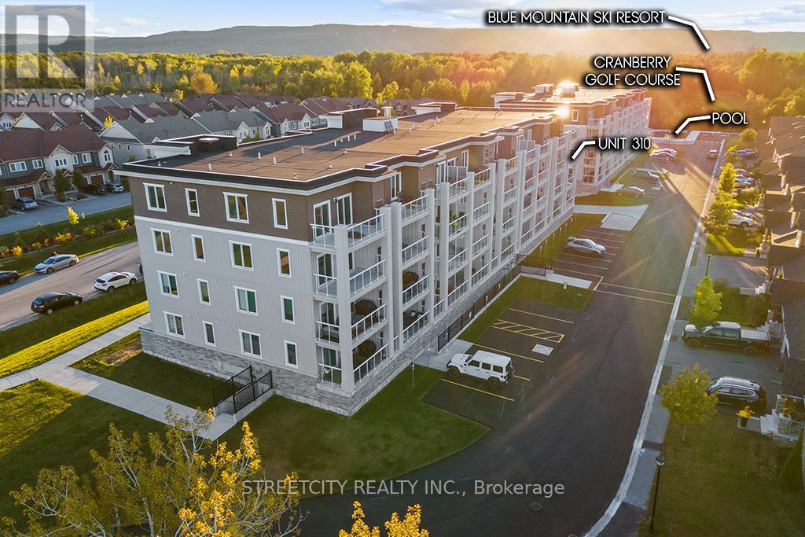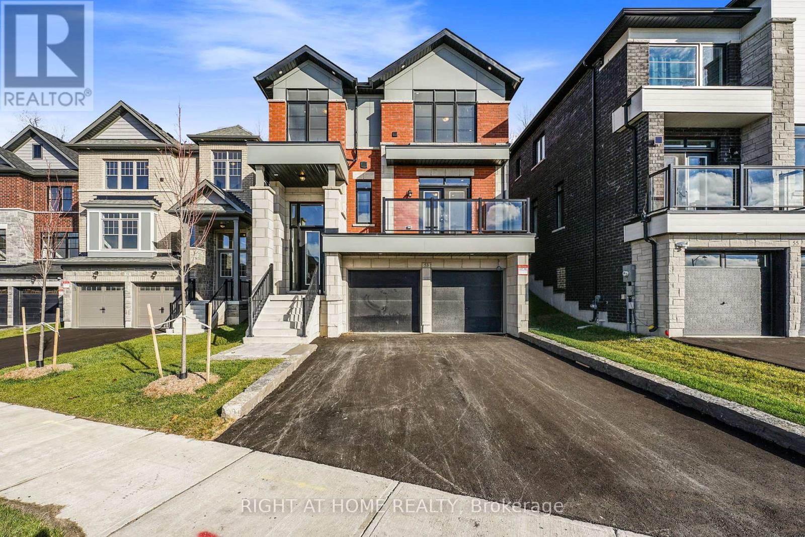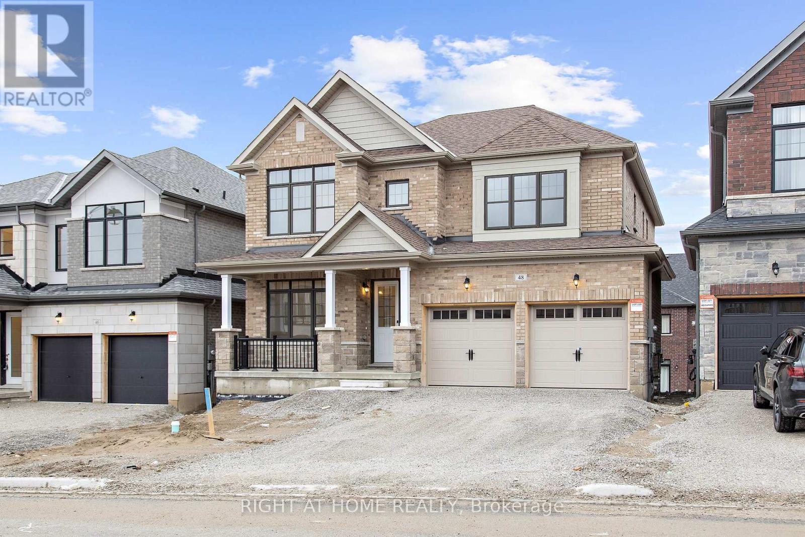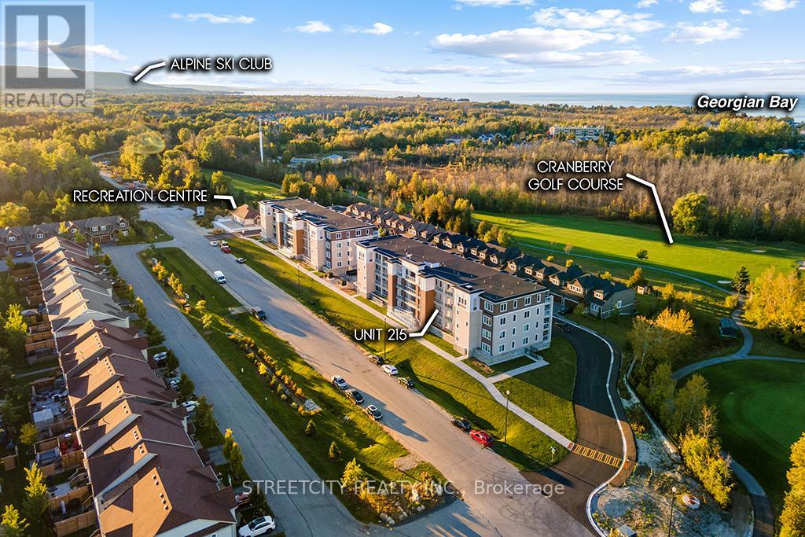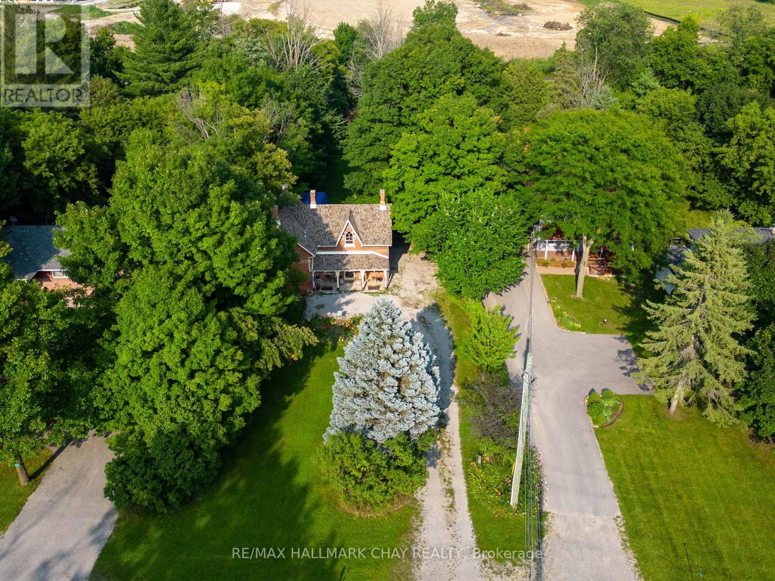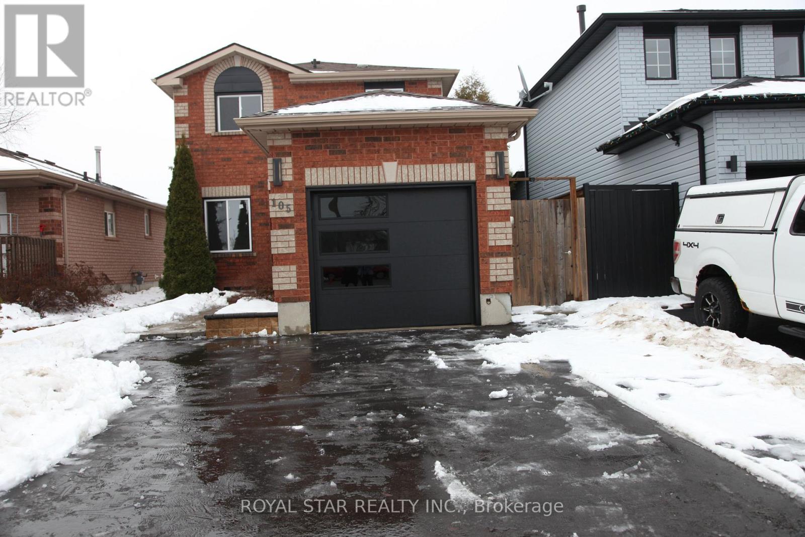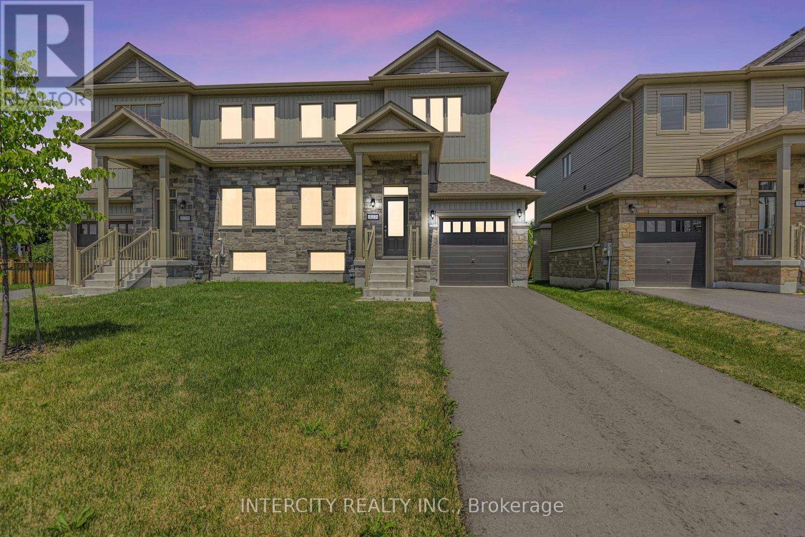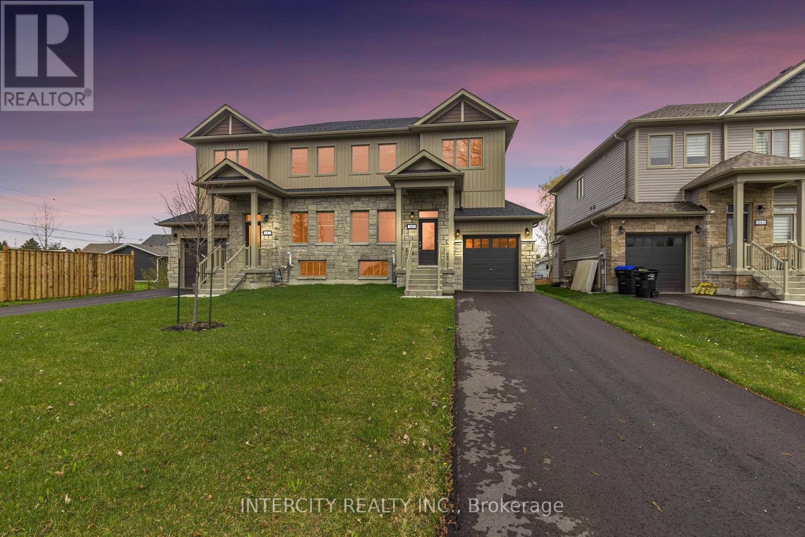36 Porritt Street
Barrie, Ontario
Turnkey investment opportunity! Very clean and well-maintained legal duplex in quiet southwest end neighborhood. Current upstairs long-term tenant paying 2500.00 per month(leaving end of April). Basement is currently rented at 1600.00 per month(1 year lease). Basement apartment has new floors, fresh paint, new vanity and glass shower doors, new stove, hood fan, newer fridge. Windows and doors have been replaced. Newer unistone walkway. Upstairs 3 bedroom is very clean and bright with generous sized living spaces, eat-in kitchen, living dining room combination, a large covered front balcony from the living room and another off the bedroom. New owner has the opportunity to live up or down and easily rent out the other space. Very close to schools, public transit, shopping, and easy access to highway. Don't miss out on this amazing property! Heating:$125.10, Water:$121.10, Electric Expense: $96.60, Hot Water heater rental:$30.50, Property taxes: $4168.00 (id:60569)
Lot 92a Reynolds Drive
Ramara, Ontario
Welcome To Lakepoint Village's Land Leased Community Located Just Outside Of Orillia With All The Amenities You Need! This Home Offers Elegant Main Floor Living. This Severn A Model is Under Construction And Will Be Ready Summer 2025 - A Great Opportunity to Select Your Preferred Finishes. **EXTRAS** Central Air (id:60569)
310 - 5 Spooner Crescent
Collingwood, Ontario
Welcome to your dream retreat in the heart of Collingwood! Nestled in the picturesque Blue Fairview Development on the renowned Cranberry Golf Course, this stunning 1015 sqft condo offers a perfect blend of luxury and comfort. With 2 spacious bedrooms, 2 elegant bathrooms, and a den, you'll have all the space you need for relaxation and entertaining. Step inside to find an inviting open-concept layout, designed for modern living. The beautiful kitchen features a gas stove, stainless steel appliances, and sleek granit countertops, complemented by a stylish center island that's perfect for gatherings. The living area seamlessly flows into the dining space, making it an ideal environment for both cozy nights in and lively get-togethers. The property boasts a large balcony that overlooks the lush golf course and majestic mountains, providing a serene backdrop for your morning coffee or evening BBQs complete with a convenient gas hookup. Two walkouts lead you to this outdoor oasis, enhancing your living space and allowing you to fully embrace the stunning natural surroundings. The primary suite is a true retreat with a generous walk-in closet and a private ensuite 4-piece bathroom, offering a perfect haven to unwind. An additional bedroom and bathroom provide guests or family members with their own private space. Enjoy the convenience of in-suite laundry and designated underground parking, ensuring comfort and ease throughout the seasons. The community also features a fantastic recreation center complete with a gym and an outdoor pool, perfect for staying active and socializing with neighbors. Whether you're seeking a peaceful permanent residence or a seasonal getaway, this exceptional property is ideally positioned near the shimmering waters of Georgian Bay and the vibrant recreational opportunities of the Collingwood area. Don't miss your chance to experience a lifestyle of leisure and elegance in this remarkable home! **EXTRAS** In addition to the listed square footag (id:60569)
53 Bearberry Road
Springwater, Ontario
Nestled in Midhurst Valley, 53 Bearberry Rd offers serene living with a 161ft deep lot backing onto the wooded Hickling Trail. This home boasts upgrades like interior pot lights, a kitchen servery, and upgraded cabinets. Revel in the luxury of hardwood and tile throughout, a coffered ceiling in the dining room, and stone countertops in all bathrooms. Additional features include upgraded egress windows in the basement, a convenient BBQ gas line, and a tandem garage for 3-car parking. A perfect blend of nature and modern comfort. **EXTRAS** Pot lights, BBQ gas line, upgraded faucets in all bathrooms, 3-piece rough-in in. basement, egress windows in basement. (id:60569)
48 Daffodil Road
Springwater, Ontario
Escape to the charm of 48 Daffodil in Midhurst Valley, where luxury meets nature. This expansive 2900 sq ft home offers 4 bedrooms and 3.5 bathrooms, designed with an open concept perfect for hosting memorable gatherings. Step into elegance with a walkout basement featuring upgraded egress windows, bathing the space in natural light. The kitchen, a chef's dream, showcases modern Ceaserstome countertops and stainless steel appliances, promising both style and functionality. Select areas boast upgraded floor tiles, adding a touch of sophistication. Close to parks and the scenic Hickling Trail, this home encourages an active lifestyle with easy access to outdoor adventures. Embrace the blend of modern living and natural beauty in this inviting family abode. **EXTRAS** Built by Geranium. Upgraded egress window in basement. Upgraded floor tiles in select areas. Ceaserstone kitchen countertops. (id:60569)
215 - 5 Spooner Crescent
Collingwood, Ontario
Discover Your Dream Home at Blue Fairview Development! Welcome to your stunning new oasis in the heart of Collingwood, just min from the breathtaking Georgian Bay! This exquisite 2-bedroom, 2-bathroom condo offers 887 sqft (as per builder floor plan) of thoughtfully designed living space that perfectly blends luxury and comfort. Key Features: Elegant Open Concept Living: Step inside to a sunlit, open-concept layout where the living, dining, and kitchen areas flow seamlessly together. The modern gas stove, sleek stainless steel appliances, and gorgeous granite countertops create a culinary haven for the aspiring chef. Breathtaking Views: Enjoy your morning coffee or evening sunsets from your spacious balcony, complete with a gas hookup for your BBQ. Overlooking the lush golf course and majestic mountains, this outdoor haven is perfect for entertaining or simply unwinding in nature's beauty. Serene Bedrooms: The primary suite boasts a luxurious walk-in closet and a private 4-piece ensuite, while the second bedroom features access to a convenient semi-ensuite bathroom. Each room offers ample space and natural light, creating a peaceful retreat. Convenient Living: With in-suite laundry and underground parking, every detail has been considered for your convenience. Plus, you'll have access to a fabulous recreation center featuring a state-of-the-art gym and an outdoor pool, perfect for staying active and socializing with neighbors. This is more than just a home; it's a lifestyle! Imagine weekend adventures at the nearby Blue Mountain ski resort, waterfront activities on Georgian Bay, or exploring charming downtown Collingwood with its vibrant shops and restaurants. Don't miss your chance to own this slice of paradise. Schedule a viewing today and experience the blend of luxury and nature that is waiting for you in Blue Fairview Development! Act quickly this gem won't last long! **EXTRAS** Builder floor plan is 886 sqft + 136 sqft balcony. and perfectly adjoined to the li (id:60569)
929 Yonge Street
Barrie, Ontario
Attention Investors! Opportunity knocks with this 1.14 acre property designated Medium Density under Barrie's official plan. Information to support the use of a Medium Density parcel including 5/6 storey multi unit builds with the City of Barrie by contacting the Planning Department or in the Official Plan which can be found on the City's website. Once finalized by the City of Barrie, the potential to support multi unit development on this property will add value! This rare investment opportunity is close to the Go Station and offers a neighbourhood hub within walking distance offering essential amenities including a brand new Metro Grocery Store, and more to come in the foreseeable future. The existing century home has been well cared for and maintained , and offers character and charm. The grounds on this 'L' shaped property extend behind 4 other properties, offering potential severance opportunities for the next buyer and value to investors who are purchasing neighbouring properties. Buyers and their representatives are responsible to do their own due diligence regarding the official plan, designation and other income opportunities regarding the property. Current zoning is Residential with private services. New drilled well 11/23. (id:60569)
105 Lougheed Road E
Barrie, Ontario
Location, Location, Location! Welcome to 105 Lougheed Rd in the beautiful town of Southwest Barrie. This home has been newly renovated from top to bottom with approximately $100K in upgrades, including brand new appliances and a new garage door. The finished basement features a separate entrance must see! This well-maintained 3-bedroom, 3-bathroom freehold detached house is perfect for young families and first-time buyers. The open-concept living room and kitchen create a bright, welcoming space. The house backs onto a fenced backyard, offering privacy and outdoor enjoyment. Conveniently located near schools, parks, and shopping, with just a 5-minute drive to Highway 400. A single-car garage provides access to the home. Show and sell this fantastic starter home! **EXTRAS** All appliances (2 Fridge, 2 Stove, 2 Washer, 2 Dryer, Dishwasher, A/C, garage door opener) (id:60569)
E3 - 63 Ferris Lane
Barrie, Ontario
COMPLETELY REFURBISHED UNIT TO BE BUILT including new windows, ceiling and wall drywall, new insulation, new flooring, new kitchen and remodeled bathrooms Close to RVH, Legion, Bayfield shopping, lakefront and #400 access. Status Certificate to be ordered from Condo. Corp. by Buyer. Condo Fees are @$472.34 per month. **EXTRAS** Legal description as per geowarehouse. UNIT 38, LEVEL 1, SIMCOE CONDOMINIUM PLAN NO. 3 ; PT PK LTS 17 & 18 PL19, PTS 1, 2 & 3 51R2847, MORE FULLY DESCRIBED IN SCHEDULE 'A' OF DECLARATION LT823 ; BARRIE (id:60569)
327 Quebec Street
Clearview, Ontario
Buyer direct from the Builder's Inventory!! Discover modern living in this 1,849 Sq Ft brand-new home on extra deep lot, situated in the charming town of Stayner. The main floor welcomes you with hardwood flooring, creating a warm and inviting atmosphere. Retreat to the comfort of the carpeted bedrooms, each featuring a spacious walk-in closet. The stylish kitchen is designed with quartz countertops, offering both elegance and functionality. In the cozy family room relax by the fireplace and enjoy quality time with loved ones. The property boasts ample parking and a large yard perfect for outdoor enjoyment. Upstairs, the bathrooms include convenient linen closets, providing additional storage space. A separate entrance leads to the basement, which is already roughed in for bathroom. Don't Miss The Opportunity To Call This Beautiful House Your New Home In The Friendly Town of Stayner ! Very long driveway! (id:60569)
10 Yonge Street N
Springwater, Ontario
*** DEVELOPEMENT OPPORTUNITY IN SPRINGWATER ON YONGE ST **** CORNER LOT ON YONGE ST WITH FOODLAND ACROSS. EXTREME POTENTIAL OF TURNING THE PROPERTY INTO A RETAIL PLAZA, DRIVE-THRU RESTAURANT AND MANY OTHER POSSIBILITES. CG (GENERAL COMMERCIAL) ZONING WITH PERMITTED USES ATTACHED HEREIN. **EXTRAS** THERE IS A 4 BEDROOM RENOVATED HOUSE TO LIVE IN WHICH CAN BE USED OR WORK/LIVE OR REDEVELOPED AS REQUIRED INTO ANY COMMERCIAL SITE. (id:60569)
345 Quebec Street
Clearview, Ontario
Buy Direct From Builders Inventory!! Discover Modern Living In This 1849 Sq.Ft. Brand-New Home on extra deep lot, Situated In The Charming Town of Stayner. The Main Floor Welcomes You With Hardwood Flooring, Creating A Warm And Inviting Atmosphere. Retreat To The Comfort Of The Carpeted Bedrooms, Each Featuring A Spacious Walk-In Closet. The Stylish Kitchen Is Designed With Quartz Countertops, Offering Both Elegance and Functionality. In The Cozy Family Room, Relax by The Fireplace and Enjoy Quality Time With Loved Ones. The Property Boasts Ample Parking Available and a Large Yard Perfect For Outdoor Enjoyment. Upstairs, The Bathrooms Include Convenient Linen Closets, Providing Additional Storage Space. A Separate Entrance Leads To The Basement, Which Is Already Roughed In For A Bathroom. Don't Miss The Opportunity To Call This Beautiful House Your New Home In The Friendly Town Of Stayner! Very long driveway!! (id:60569)


