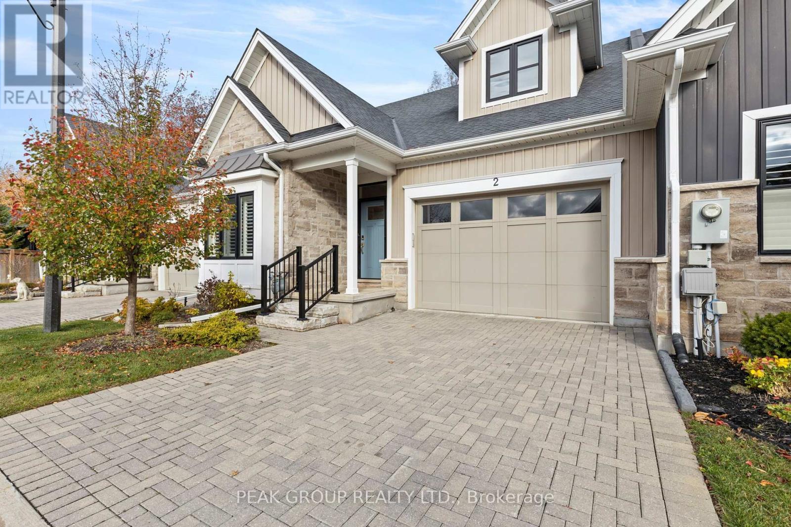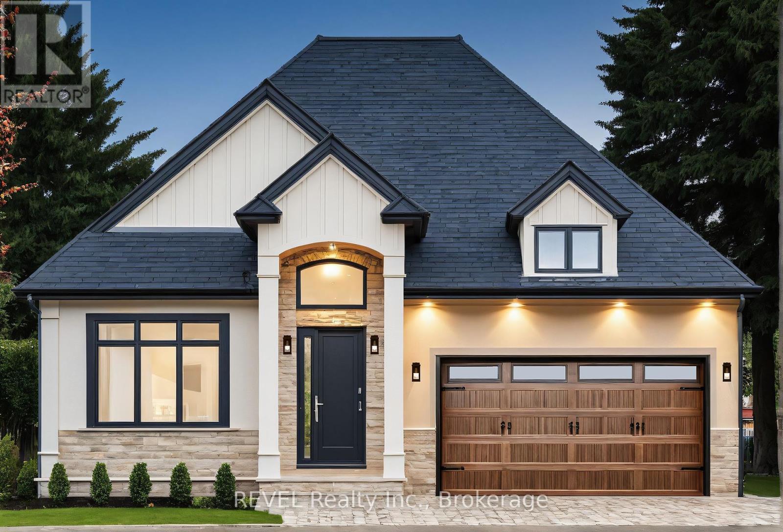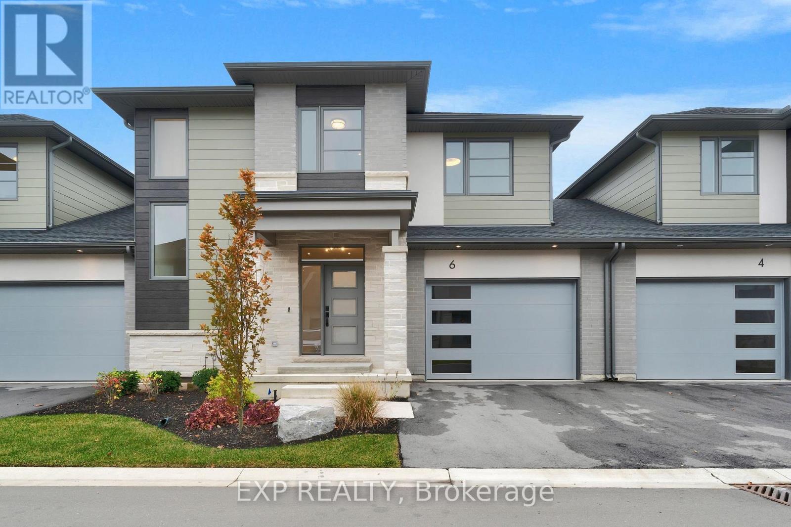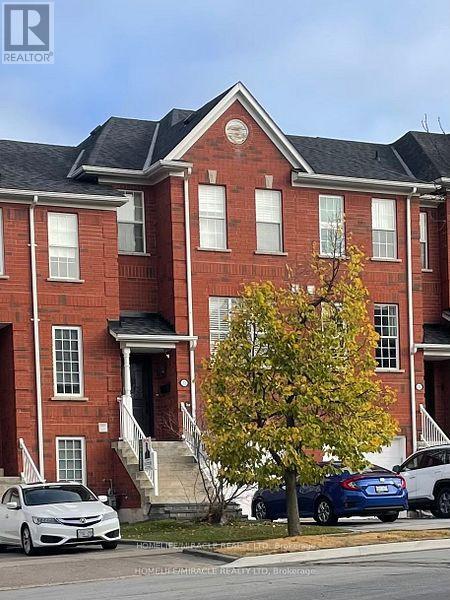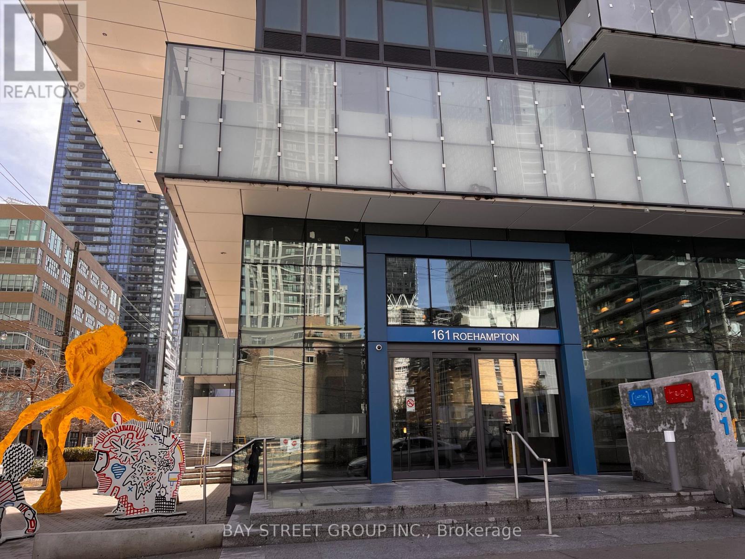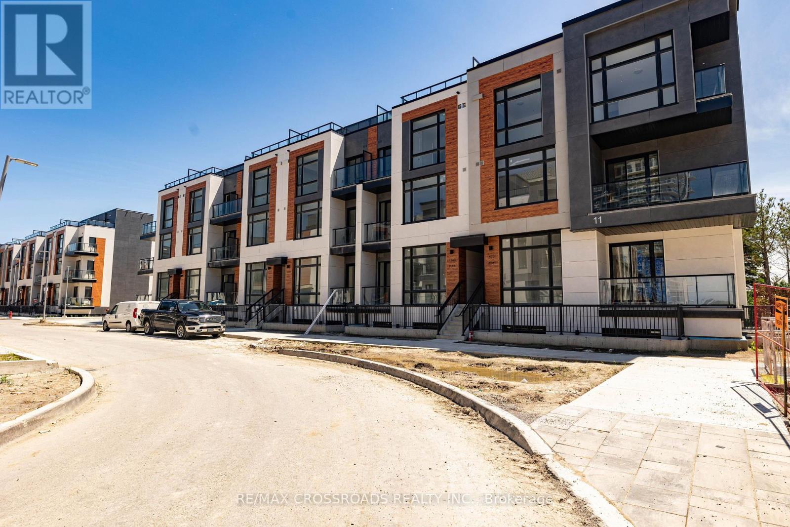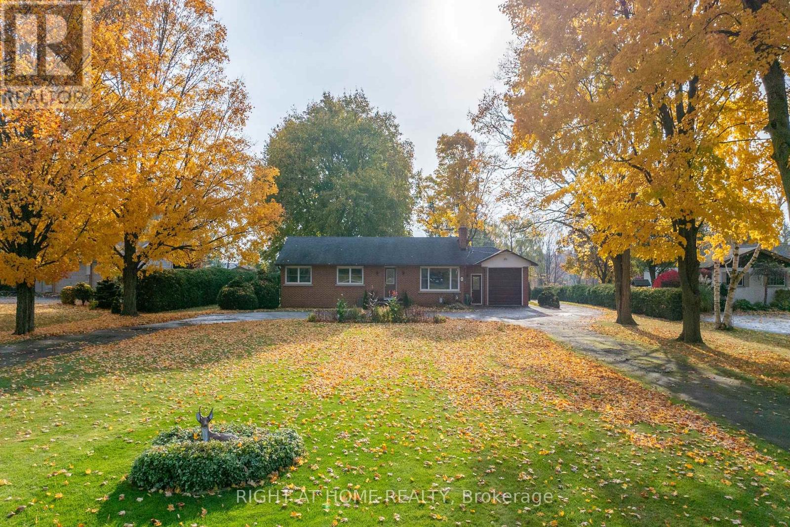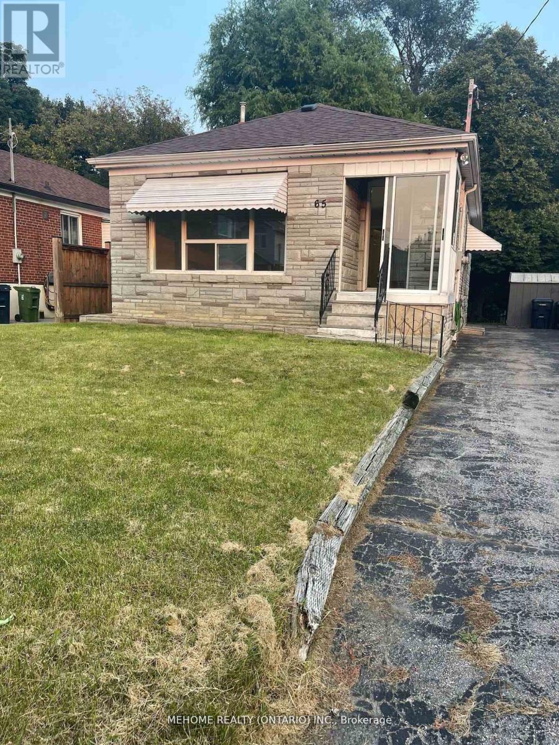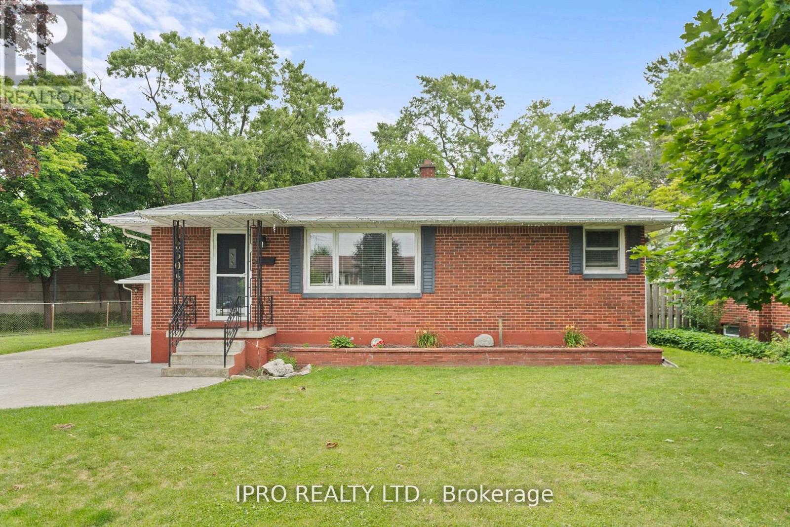2 - 9245 Shoveller Drive
Niagara Falls, Ontario
9245 Shoveller Drive Unit #2, a stunning luxury home built by Niagara's prestigious builder, Silvergate Homes, located in the desirable Fernwood Estates neighbourhood within the Victoria Woods Phase Two development. This unit is situated on a premium lot with no rear neighbours, offering breathtaking forest views and an exceptional level of privacy. The community grounds are immaculately maintained, featuring beautiful landscaping, custom light posts, and elegant exterior designs. As you step inside, you are greeted by an open concept living space adorned with 9-foot ceilings and large windows that flood the area with natural light while showcasing the picturesque surroundings. The interior boasts high-quality finishes, including custom cabinetry, quality finished carpentry and materials, quartz countertops, hardwood floors, and 12x24 tiles in all bathrooms. The main floor comprises two spacious bedrooms, two well-appointed bathrooms, including a luxurious 4-piece master ensuite with a glass-tiled shower, separate tub, and double vanity, alongside a convenient guest bathroom situated closely to the guest bedroom. Additionally, the main floor features laundry facilities and provides walkout access to a covered deck that has been upgraded with Florida mosquito protection, allowing you to enjoy the amazing views in comfort. The fully finished basement includes vinyl flooring, large above-grade windows, an additional bedroom, and a 3-piece bathroom with a custom glass-tiled shower, as well as a large utility room and cold cellar for ample storage space. With low condo fees of $240, residents can enjoy a hassle-free lifestyle with ground maintenance and snow removal services. Experience the perfect blend of luxury, comfort, and nature at 9245 Shoveller Drive Unit #2! (id:60569)
506 Royal Ridge Drive
Fort Erie, Ontario
Nestled in the charming community of Ridgeway, this community of homes is built with care by a Niagara builder with all Niagara trades and suppliers. The standard selections are well above what you might expect. The meticulously designed floor plans offer over 1,600 sq. ft. for the semi-detached units and over 1,400 sq. ft. for the townhomes. Each home includes engineered hardwood in the main living areas, stone countertops in the kitchen, luxurious principal suites with ensuites, spacious pantries, pot lights, and sliding doors leading to covered decks. The stylish exteriors, finished with a mix of brick, stone and stucco, along with exposed aggregate concrete driveways, and covered decks create an impressive first impression. There are completed model homes available for viewing. Flexible closing dates available. OPEN HOUSE on Sundays from 2-4 pm (excluding holiday week-ends), or schedule a private appointment. Check the "BROCHURE" link below. We look forward to welcoming you! (id:60569)
21 Oakley Drive
Niagara-On-The-Lake, Ontario
Welcome to wine country! This brand new bungalow is currently being built by award winning, Parkside Custom Homes, is the perfect home for any style of family, large or small. Enjoy an open concept floor plan, luxurious ensuite and large walk in tiled and glass shower; 10 ft ceilings throughout with 8ft doors, cathedral ceiling in great room, walk out to a covered deck, & separate entrance to basement; deeper double car garage, covered front porch, oak stairs to basement, modern kitchen with pantry. Other interior features include; 7" baseboards with wider casings around windows and doors, kitchen appliances with washer and dryer included. Engineered hardwood throughout and tiled baths. The full sized basement is fully finished with a 4 piece bath, additional bedroom, large rec-room with family room and exercise/games room. Exterior includes stone, stucco, brick and Hardie Board siding with a fully sod yard and paved driveway.This location can not be beat, as you are minutes away from Gretzky Winery and many other wineries and restaurants, easy access to all major roads, highways, and shopping! Builder has ONLY 1 additional lot in the subdivision to choose from. (id:60569)
6 - 24 Grapeview Drive
St. Catharines, Ontario
NEW PRICE!! Welcome to "The Bernina" at Lusso Urban Towns, Where thoughtful modern design meets easy, upscale living in the heart of St. Catharines. Tucked into the sought-after Grapeview/Martindale Heights neighbourhood, this limited 16-unit community is about living well and staying connected. With trails, parks, shopping, excellent schools, and restaurants along Fourth Ave close by downtown and Port Dalhousie minutes away, you're never far from the action or relaxation. Inside 1891 square feet of finely crafted space, "The Bernina" spans two bright, open floors with 9-foot ceilings on the main and 8-foot upstairs ceilings, plus a high-ceiling basement with egress windows for added space and versatility. You'll find wide plank-engineered hardwood, durable porcelain and ceramic tiles, Berber carpets with a premium under padding, quartz counters, and custom cabinetry with dovetail joinery details designed to make every day feel more special. These "Energy Star-rated homes" don't just look good; they perform better, too, using 20% less energy than your average new build in Ontario. For a smooth, low-maintenance lifestyle, Lusso has you covered with exterior upkeep, snow removal, and irrigation, all included in your low monthly fees, freeing you up to enjoy your weekends. An open-concept floor plan floods the home with natural light, and a 14' x 10' covered rear deck offers the perfect spot for a bit of privacy with a view. Outside, modern stone, brick, and hardi plank give these townhomes their distinct curb appeal, while each home's paved driveway and private garage add that extra touch of comfort. You're in the heart of Niagara, where world-class wineries, top-notch golf courses, and scenic spots are practically at your doorstep. Plus, with Toronto just an hour away and Buffalo International Airport only 45 minutes out, you're well-connected to whatever adventure comes next. Live easy at Lusso Urban Towns, where every detail is built for the life you want! (id:60569)
40 Forest Edge Crescent
East Gwillimbury, Ontario
Welcome to your dream home - a rare and exceptional find! This meticulously crafted home highlights unique features with over $200k in upgrades! From the professionally finished basement and beautifully landscaped backyard, this home offers a perfect balance of modern luxury. Control lights, TVs, security, garage doors, and sound all from your phone! As you step inside, natural light fills the spacious, open floor plan. With over 5000 sq ft of finished living space, there is plenty of room for everyone. Generously sized bedrooms each have their own w/i closet and private ensuite - perfect for ultimate privacy. A chefs kitchen contains top-of-the-line appliances - 6-burner Dacor gas stove and oversized JennAir fridge. The W/I pantry adds exceptional storage. The spacious entry opens to the dining/living area featuring wainscoting and coffered ceilings, creating a grand first impression. The basement is an entertainer's dream, with versatile space for a home gym, movie viewing, game zones, and more. Outside features a large sports court with a commercial grade basketball hoop, hot tub, dining area and lounging space that is ready for a gazebo. All of this with the privacy of a protected forest directly behind and siding the lot, making this home the most private one on the block! Convenience is key, with a double car garage featuring a sleek epoxy floor that keeps everything organized and pristine. Enter directly into the mudroom, perfect for dropping off gear and staying organized w/ extensive shelving & cupboards. With upper-floor laundry, you can say goodbye to lugging clothes up and down stairs! The master suite is an absolute retreat, featuring an extra-large, fully upgraded walk-in closet that has storage solutions for even the largest wardrobe. The master bath is equally impressive, with dual sinks, a luxurious soaker tub, and a glass-enclosed shower for a spa-like experience. This isn't just a home; its a lifestyle! Close to shopping & 404 - just move in! (id:60569)
22 Exchequer Place
Toronto, Ontario
Welcome to this stunning Condo Townhouse Monarch built in prime location featuring modern updates and exceptional finishes. Maintenance fee only $167 Monthly.3+1 spacious bedrooms, 3 bathrooms perfect for living. Conveniently located near all amenities, Schools, Park, Mall, Shopping Centres.1 minute walk to 24 hrs Bus. Close to Hwy. New interlocked driveway along with new rear terrace. Bright, airy interiors, layout for modern lifestyles. Ready to move in. Don't miss this unique opportunity. Stainless Steel Appliances, Stacked Washer/Dryer, New Deck (2024) Roof 5 years warranty, New Washrooms (2023) New interlocked Driveway (2024)New front Door (2024) Rinnai Combi Boiler, New Fence in Backyard (2024) New Central A/C (2023) MUST SEEN (id:60569)
2707 - 161 Roehampton Avenue
Toronto, Ontario
This 574 Sqft unit Functional Layout No Wastes Space & Features A Large Open Concept Living Space, Gorgeous Wide Floors & Galley Kitchen W/Stunning Backsplash & Integrated Appliances. The Den Is Perfect For Home Office or Second Bedroom, Spa-Like Bathroom. 9-ft Ceiling, Floor-to-Ceiling Windows & Balcony W/Tons Of Natural Light & Breathtaking Views! 24 Concierge, Outdoor Infinity Pool, Hot Tub, Sauna, Yoga, Gym, Party Room. The Perfect Location & Steps To Lrt and The Subway. (id:60569)
1503 - 11 David Eyer Road
Richmond Hill, Ontario
Steal of a deal in Richmond Hill!! Beautiful 2-bedroom, 3-bathroom condo townhouse in the heart of Richmond Hill at Elgin Bast. With 10-foot ceilings on the main floor and 9-foot ceilings throughout the rest of the home, this townhouse offers a bright and airy feel. The open-concept kitchen features an island with quartz Arctic Sand countertops, perfect for both cooking and entertaining. Enjoy 1,264 sq. ft. of indoor space, plus 364 sq. ft. of outdoor terrace space for relaxation or gatherings. Conveniently located close to Richmond Green Park, public transit, schools, Walmart, Costco, and only 2 minutes to Hwy 404. Includes 1 underground ** EV parking spot ** and a locker. (id:60569)
412 - 1665 Pickering Parkway
Pickering, Ontario
This stunning 2+1 Bedroom Suite has a new gorgeous look! Recently Renovated with Style & Care. Now Carpet Free with Warm wide plank Laminate in a Rich Brown Tone in the Main Rooms & Bedrooms. The Beautiful New Look to the Kitchen will make you want to spend hours making gourmet meals or baking up a storm! Stunning Quartz Counters, New Double Stainless Sink, Refinished Cabinets, Elegant New Faucet & Handles for an overall Gorgeous Style. Generous sized Bedrooms, Additional Den, Office or Guest Room with an East View. Lots of Natural Light with the Wall to Wall Windows. Primary Bedroom is a Great Size, Boasts a Large Walk-In Closet & Newly Renovated Bathroom, New Vanity & Toilet. Entire Suite has been Freshly Painted in a soft Neutral Colour. In-Suite Stackable Laundry for added Convenience. This Suite also Offers a Locker in the Lower Level of the Building. Wonderful Amenities include a Well Maintained Indoor Pool, Exercise Room, Squash Court, Guest Suites, Party Room & Inviting Lobby Library Area. In the Warmer Months enjoy the Friendly Courtyard with Beautiful Flower Gardens. What a Great Location with Walking Distance to Walmart, Grocery Shopping, Restaurants, Community Centre, Pickering Town Centre, Transit, Tim Hortons and so much More. An added convenience is being only a couple Minutes to the 401 Highway or a short drive to the 407/ETR. This building is well maintained with an attentive on site superintendent and property management as well. Don't miss out on this amazing opportunity to move right in and enjoy this wonderful suite and everything this fantastic building has to offer at a great price! (id:60569)
86 Wildwood Road
Halton Hills, Ontario
Rare Opportunity! 1.3-Acre Property Surrounded by Mature Trees in The Glen !!! This well-maintained family home is Situated on one of the most Popular streets in the highly desirable neighborhood of Glen Williams !! Set on a sprawling 1.3-acre lot, this property offers the privacy and tranquility you've been searching for. Roughly 2400 Sqft of Living Space including the basement. Enjoy walking distance to local pubs, schools, scenic trails, and the beautiful Credit River. Enjoy the perfect balance of small-town charm and nature, all within reach of urban amenities. A rare opportunity to own a piece of paradise in Glen Williams. This one is sure to impress!! (id:60569)
65 Miramar Crescent
Toronto, Ontario
Great Home for First timer With Newer Hardwood Floors and Modern open concept Kitchen Combine Living/Dining Area, Plus Brand New Roof and fresh Painted house, Buyer can add one Extra room on Main Floor by reduce Dinning room. Lower Level Is Finished With A Separate Entrance, 3 Cozy And Bright Bedrooms With Laminate Floor in Basement Apartment can be rented For $1800-2000/Monthly to help out Mortgage Payment. Located In The Brimley/Lawrence area, Close To Scarborough Gen Hospital And The Lawrence Lrt Station (Future Subway in the area as well), Beach, McCowan District And Scarborough Bluffs Parks, All Amenities And Transit. (id:60569)
2504 Askin Avenue
Windsor, Ontario
BRIGHT AND WELL DECORATED MAIN FLOOR FEATURES GLEAMING HARDWOOD FLOORS, UPDATED KITCHEN AND BATH, 3 BEDROOMS. LOWERLEVEL HAS 3 BEDROOMs, 3 PC BATH, FINISHED LAUNDRY ROOM AND STORAGE. BEAUTIFULLY MAINTAINED THROUGHOUT INCLUDING FURNACE AND A/C ALL VINYL WINDOWS, STEEL EXTERIOR DOORS, GOOD ROOF, CONCRETE DRIVE, STORAGESHED, FENCED YARD, APPLIANCES INCLUDED. SOUGHT AFTER LOCATION CONVENIENTLY, BELLEWOOD PUBLIC SCHOOL, HOLY NAMES/MASSEY HIGH SCHOOLS. EASY ACCESS TO THE USA, LOCAL PARKS AND SHOPPING. SEPERATE ENTRANCE TO THE BASEMENT. (id:60569)

