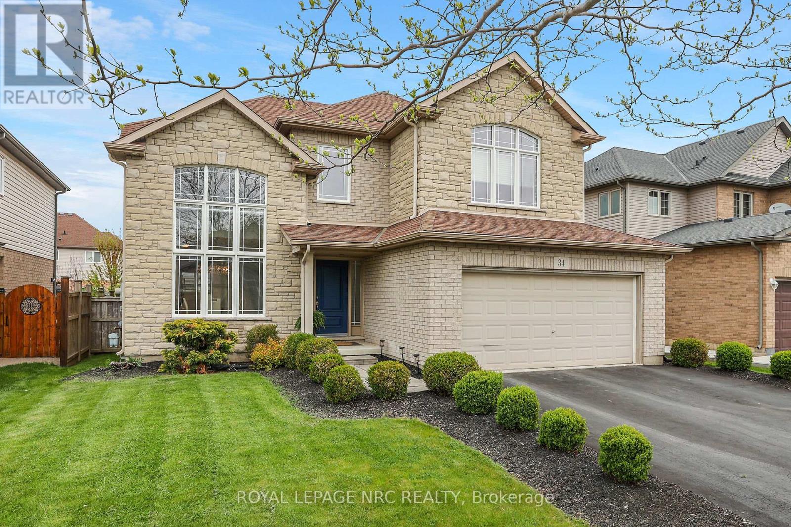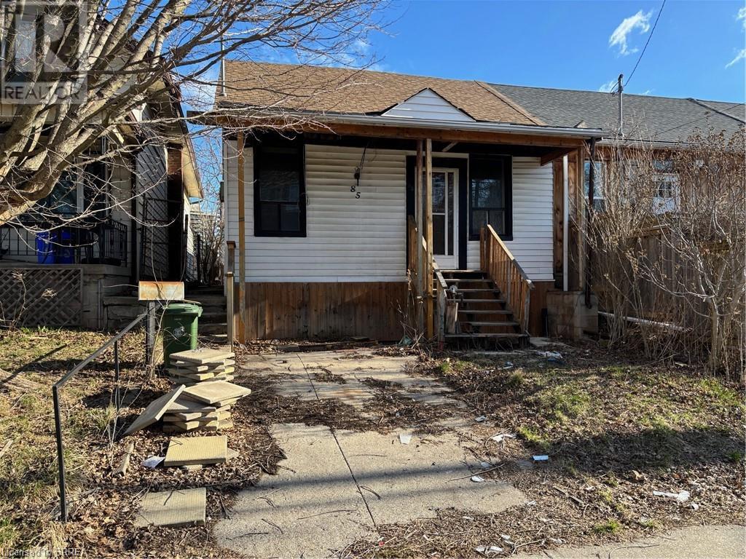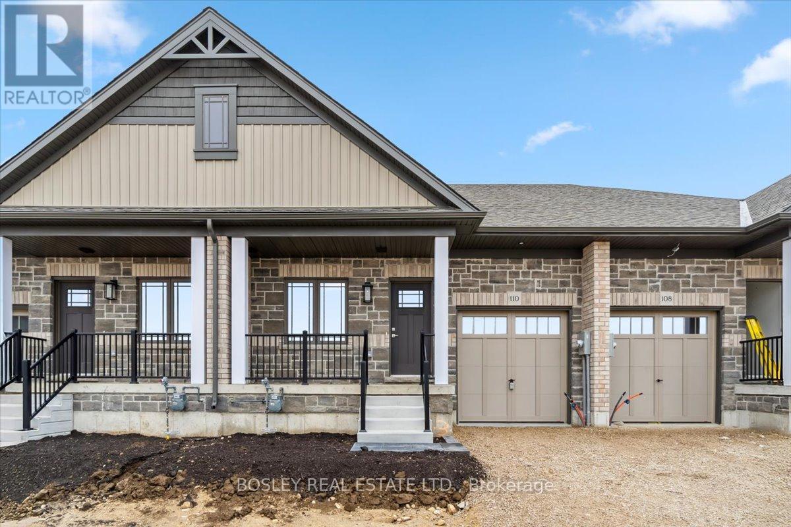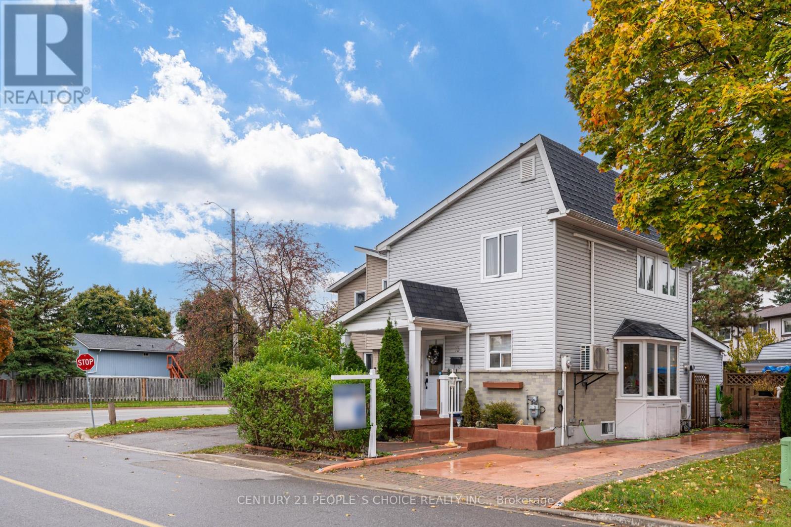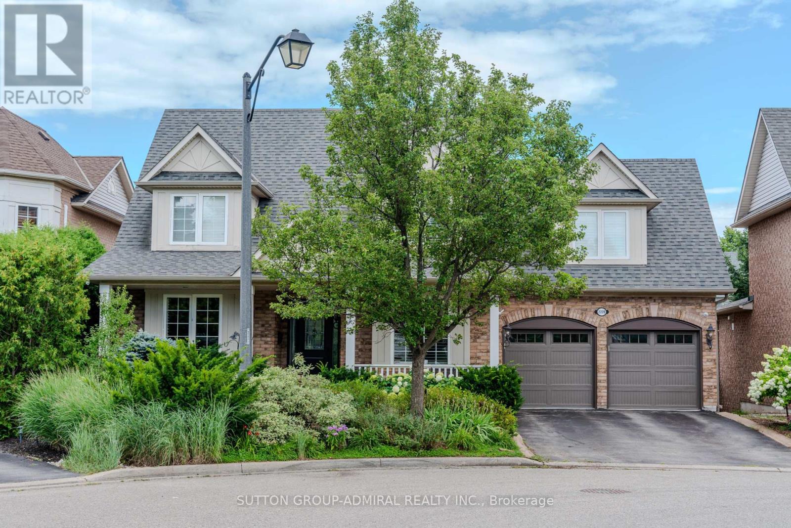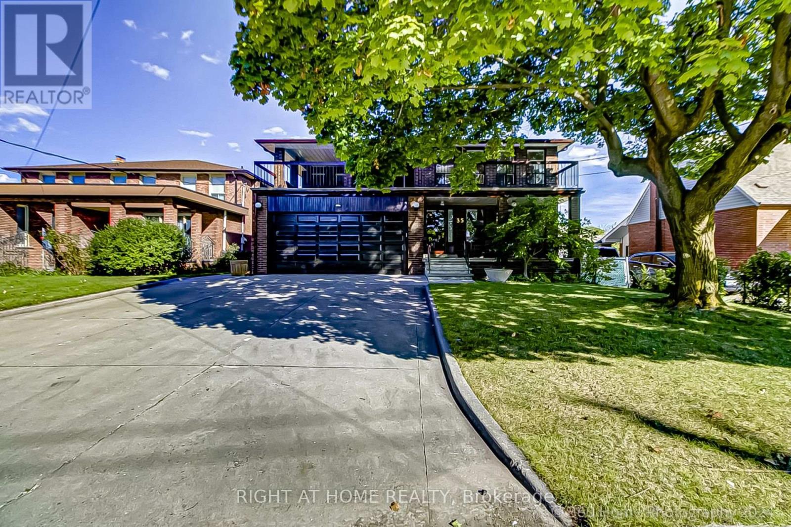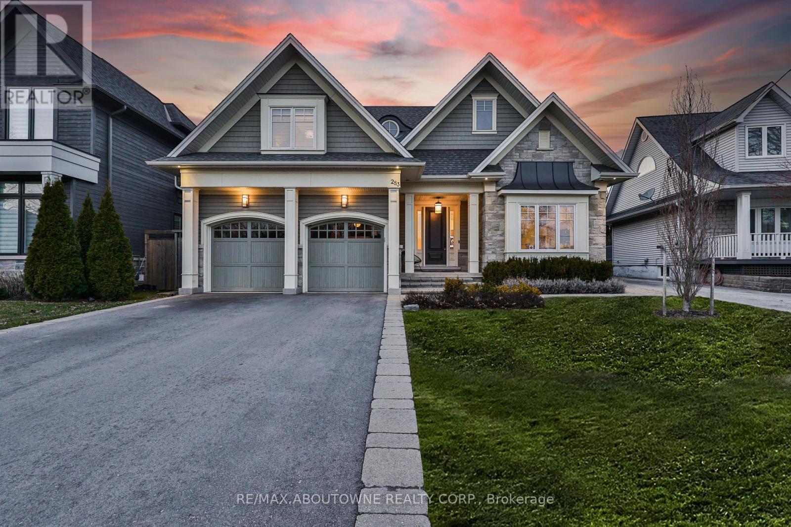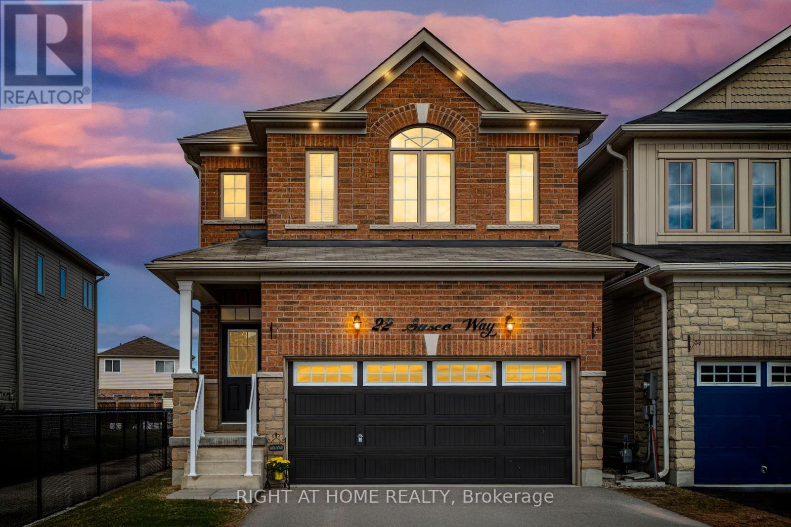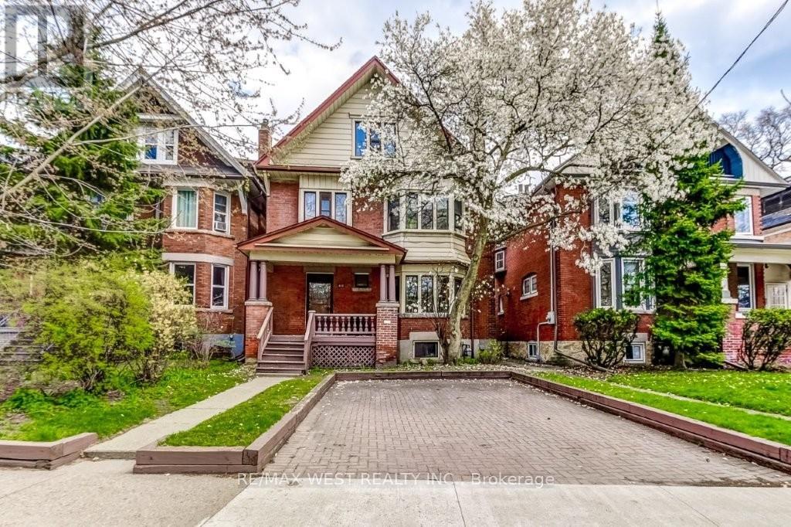347 Mapledene Drive
Hamilton, Ontario
Set on one of the most desirable lots in Ancasters' most prestigious neighborhood, this exceptional 5-bedroom, 5-bathroom home has been fully transformed inside out in 2024/2025 and offers approximately 4,000 square feet of luxurious finished living space. Positioned on a professionally landscaped 84 x 150-foot corner lot with maximum privacy, this property combines high-end design with unmatched functionality. Inside, enjoy vaulted ceilings, an open-concept layout, and a custom kitchen with an oversized island. The primary suite features a walk-in closet, spa-like ensuite, and a private walkout to the pool and deck creating a true resort-style experience. Entertain with ease on two spacious decks or unwind in the large pool with a dedicated pool bathroom and laundry. The legal and vacant basement apartment offers excellent income or in-law potential. With three laundry areas and parking for over 9 vehicles, this home blends everyday comfort with upscale living all in one of Ancasters most exclusive, family-friendly locations close to top schools, parks, and amenities. (id:60569)
5449 Valleyhigh Drive
Burlington, Ontario
Nestled on a tranquil street in Burlington’s highly coveted Orchard community, this beautifully updated, move-in-ready 4-bed, 3-bath home offers the perfect blend of style, comfort and functionality for modern family living. Boasting exceptional curb appeal, double car garage and welcoming foyer with soaring ceilings, this home impresses from the moment you arrive. Step into a bright & airy open-concept main floor featuring hardwood flooring, neutral tones and elegant finishes throughout. Spacious living and dining areas flow seamlessly into an updated, eat-in kitchen outfitted with quartz countertops, SS appliances, custom cabinetry, a stylish tile backsplash, and a large breakfast island, plus dinette area—ideal for both casual meals and entertaining. The inviting family room, complete with cozy gas fireplace & expansive window, offers serene backyard views and a perfect place to unwind. A separate vaulted-ceiling living room is ideal as formal sitting area, den or home office. Convenient main-floor laundry/mudroom with inside access to the garage. Upstairs, retreat to the primary suite with a large walk-in closet and spa-like ensuite featuring soaker tub & walk-in shower. Three additional generously sized bedrooms and an updated full bathroom provide ample space for family or guests. The fully finished lower level expands your living space with a large recroom, bonus office or gym area and a rough-in for another bathroom for future customization. Step outside to your private, fully fenced backyard with a patio area for summer barbecues. Additional features include resurfaced driveway, owned hot water heater, Roof 2023, A/C 2023, Furnace 2020 and abundant storage throughout. Enjoy all the benefits of living in family-friendly Orchard—just steps from top-rated schools, parks, shopping and amenities. With direct access to Sixteen Mile Creek Trail and nearby Bronte Creek Provincial Park, outdoor enthusiasts will love the endless walking, hiking and biking options. (id:60569)
34 Agincourt Crescent
St. Catharines, Ontario
Gorgeous 2 storey Energy star rated home on one of west ends most prestigious streets ! Deliberate family floor plan including the well thought out dining room( boasting 9 ft ceilings and lots of natural light), entertainers dream with the beautiful kitchen (stone countertops including island & undermount lighting ), with multiple places to hangout. Conveniently off the kitchen is patio doors (california shutters) leading to the extended outdoor living space. All you need in one place! Newer concrete patio, covered metal gazebo for sitting and dining, newer above ground pool (5ft & chlorine in 2021) and fully fenced yard . 3 bedrooms upstairs with loft(possible 4th ) and 2 full bathrooms. Primary has a great walk-in closet and 5 piece ensuite w/ tiled & glass shower. (Carpet replace in 2025) . Main floor laundry Be greeted everyday with double driveway/ double garage, curb appeal and friendly neighbour's. Bonus of being able to plan your own extra space if required in the lowest level with the rough-in for bathroom already there . Enjoy being just minutes from everything St. Catharines has to offer, including great local schools(Ridley, Nelephant Montesori) shopping centers, restaurants and sport complex. Whether you're heading to downtown St. Catharines, the nearby Pen Centre, downtown boutique restaurants or taking a quick drive to Niagara Wine Country, everything is within easy reach. The home also provides quick access to major highways like the QEW, making commutes a breeze. Check out the media video link or call me anytime to view! (id:60569)
4 Lee Ann Place
St. Catharines, Ontario
Location, location, and unique one story living privileges epitomize this sprawling, bungalow on an oversized lot in one of the most desirable neighbourhoods in North End St. Catherines. Featuring four bedrooms on the main level, one separated from the three with its own 3 piece bathroom, perfectly staged for in law or nanny capabilities, this impressive floor plan allows for natural light to emit from windows and skylights, emphasizing slate floors in the entrance foyers, a kitchen that centers and serves recreation, dining and living room areas, spacious bedrooms, a fully finished lower level, and fenced in backyard featuring mature trees and gardens. If location drives value, this location is as valuable as they come, within proximity to some of Niagara's finest schools, highway access, and numerous local amenities. (id:60569)
23 Longspur Circle
Pelham, Ontario
The word" Stellar" applies to this wonderful family home in so many ways. Elegant and stately located on a sprawling pie shaped lot. This traditional design offers more that the typical two story home. Let s start with this great main floor design. You can enjoy guests in the front facing formal dining room and separate living room. This back of the house shows off the spactauclar yard. A perfect design to host guests in this large family room with vaulted ceilings and wonderful built ins to accommodate even the biggest library. This design is perfect to enjoy your family and your yard. Main floor laundry is one of the great features that really simplifies life. Backyard pool activities have a place to run into and dry off without run ing through the house wet . Second floor bedrooms are all well sized and the primary has an ensuite. Is your family expanding/ do you need more space for your in laws? Maybe you need a dedicated area to run your home business? Longspur ticks all the boxes and more. Over the garage you'll find a most wonderful living/working space. Complete with a second kitchen. Walk through the second floor main house area, or access through stairs from the garage. This grand home boasts almost 3400 sq ft of living space not include in the full basement. This still more space for all your fun activities or hobbies. The backyard pool has not been opened in the last year but was professionally closed. There's a great shed, and patios that you can light up to twinkle away your summer nights. The attached garage has interior entry. This is a grand one! Come for a visit! (id:60569)
85 Wood Street E
Hamilton, Ontario
Attention investors, contractors, and builders! This 3-bedroom, 1-bathroom attached bungalow townhome at 85 Wood St East, Hamilton, ON, is an exciting opportunity. This property requires work and is perfect for those looking to renovate and add value. Imagine the potential! Located within walking distance to the scenic Pier 4 and Bayfront Park, you'll enjoy easy access to waterfront views and outdoor activities. This home is ready for your creative vision. Don't miss out on this chance to transform this property into something special. Schedule a viewing today and explore the possibilities! (id:60569)
110 Herbert Avenue
Grey Highlands, Ontario
Brand New Freehold Bungalow Townhome in Centre Point South! Welcome to 110 Herbert Street a beautifully designed 2-bedroom, 2-bath Devonleigh Homes bungalow offering the perfect blend of style, comfort, and smart functionality. Thoughtfully crafted for downsizers, first-time buyers, or anyone seeking the ease of one-level living at an affordable price point. This brand new home is move-in ready in the exciting master-planned Centre Point South community. Enjoy a bright, open-concept main living space featuring hardwood floors, upgraded oak railings, pot lights, and a custom kitchen with extended breakfast bar, upgraded cabinetry, backsplash, valance, and premium faucet. Perfect for entertaining or relaxing evenings at home. The versatile front bedroom easily doubles as a home office, while the spacious primary suite features a large double closet and a luxurious 3-piece ensuite with upgraded glass shower and elegant fixtures. Additional highlights include a main floor laundry room, a stylish 4-piece main bath, and convenient inside access from the attached garage. With no sidewalk, you'll enjoy 3-car parking, and the homes east-west orientation offers beautiful daytime & afternoon sun in the backyard. Plus, being a bungalow, you'll love the huge basement with endless potential, perfect for a future rec room, guest space, or extra storage. Ideally located close to parks, trails, a new school, and everyday amenities, this is your chance to secure a brand new, low-maintenance lifestyle in a growing, vibrant community. Be sure to view the Virtual tour link for more photos 3D Tour & more! (id:60569)
9 - 165 Limeridge Road W
Hamilton, Ontario
Welcome to 9-165 Limeridge Road West, a beautifully maintained townhome located in one of Hamilton Mountains most sought-after family-friendly neighbourhoods. This charming and inviting home is perfect for first-time buyers, growing families, or those looking to downsize without compromise. You'll love the safe, quiet community and the unbeatable convenience of being close to top-rated schools, public transit, lush parks, shopping, and everyday amenities. From the moment you arrive, the pride of ownership is evident with a tidy, well-kept front yard and welcoming curb appeal. Inside, the spacious main floor features durable laminate flooring and an open-concept layout that blends the living and dining areas with the eat-in kitchen creating the perfect setting for both daily living and entertaining. The kitchen is equipped with a newer oven (1 year) and dishwasher (2 years), making meal prep and cleanup a breeze. Upstairs, you'll find two well-sized bedrooms filled with natural light, offering comfort and versatility for family members, guests, or even a home office. The full bathroom is tastefully updated with stylish porcelain tile and thoughtful finishes. The fully finished lower level adds valuable extra living space with brand-new carpet, fresh paint, and a second bathroom ideal for a cozy family room, playroom, workout space, or a private guest suite. With its move-in-ready condition, flexible layout, and superb location, this home truly has it all. Whether you're looking for space to grow or a peaceful place to call home, 9-165 Limeridge Rd W delivers comfort, charm, and everyday convenience. Don't miss this incredible opportunity! Discover all this welcoming home has to offer! (id:60569)
185 Nugent Drive
Hamilton, Ontario
Location Location Location Great Opportunity To Own Your Own This exceptional 5.65-acre parcel of land which offering a direct 890 ft frontage on Highway 5 for unparalleled visibility and accessibility. Situated in a highly sought-after area, this property presents a rare opportunity for investors, developers, or individuals looking to build their dream project. The land zoning is Good For agricultural heavy equipment dealer or construction site, Landscaping, Soil, Nursery, self storage & A Lot Of More Stuff Can Be Done. Currently Use For a Construction Company yard. Highway 5 frontage ensures high traffic exposure, making this property particularly attractive for commercial projects. Located in Hamilton, a rapidly growing area with increasing demand for land, this parcel offers excellent long-term investment potential. Don't miss this rare opportunity to own a prime piece of land in a thriving community. (id:60569)
23 Old Cut Boulevard
Norfolk, Ontario
Direct Waterfront, walking distance to fantastic sand beaches and Long Point Conservation Park. Lot has metal retaining wall and boat slip with access to Lake Erie. (id:60569)
107 - 210 Main Street E
Haldimand, Ontario
Waterfront condo with over 1,400 sq ft of living space. 2 bedrooms plus den/office, two full baths and two balcony's. Exceptional open concept layout. Bright living room flows into the dining with large sliding doors to enclosed balcony overlooking the Upper and Lower Grand River. Updated kitchen, with peninsula seating for 4, loads of cabinet storage and counter space. Generous size guest bedroom with door to second balcony(open) and large master bedroom with sliding doors to second balcony plus walk in closet and 5pc ensuite bath, and bonus den/office space. This unit also offers en-suite laundry, 2 owned parking spaces, one underground and one above ground covered space, plus exclusive storage locker. Short stroll to the local Farmer's Market, restaurants, shops, and cafe's. Note: second bedroom and den/office have been virtually staged. (id:60569)
13 Jeffrey Street
Brampton, Ontario
Detached 2 Storey Home Boasts Appx, Fully Upgraded Living Space, 3+1 Bedrooms, 2.5 Baths, 2nd Level Bath Renovated (2023), Fully Finished Basement W/In-Law Suite Potential, Functional Floor Plan, Laminate Floors Throughout, Pot Lights Throughout, Modern Eat in Kitchen, Family Rm With Fireplace, Easily Park 3 Vehicles, Garden Shed/Workshop With Electricity, Featuring A Stylish Open-Concept Kitchen W/ Quartz Counters Along With Living & Dining, Spacious Backyard, Ideal for First Time Buyers and Families Looking to Up Size! Upgrades: Separate A/C Cooling Unit (2021), Roof (2021), Electrical (2020), Outdoor Shed W/ Hydro, 2nd Level 4 Pc Bath Renovated (2023). **EXTRAS** Nearby: Bramalea City Centre, Bramalea Go Bus Terminal, Chinguacousy Park, Wal-Mart Supercentre, Hwy 410, Hwy 407, Professor's Lake, Jefferson PS, Chinguacousy SS, Greenbriar PS, Jordan Park, William Osler/Brampton Civic Hospital, & More! (id:60569)
926 Whewell Trail
Milton, Ontario
Absolutely Magnificent!! Ready to move-in All Brick Detached Mattamy Home That's Meticulously Maintained & Fully Upgraded with approx.2200 SQFT of total living space. Hardwood Floors Thru Out. Gourmet Kitchen W/Custom Centre Island, Granite Counters, Pantry, S/S Appliances. W/O To A Maintenance Free Back Yard Oasis W/ Interlock Patio & Custom Gazebo. Second Level Offers 3 Bedrooms Plus A huge Loft; can be easily Converted Into 4th Bedroom. Finished Basement with rec. room. Steps to Shopping, Schools, Park, Hospital & All Amenities. Metal Roof (2022), Basement(2025), Freshly painted Interior(2025).Garden shed/Gazebo upgraded Metal roofing/Siding(2022) . Extended driveway. (id:60569)
301 - 1110 Briar Hill Avenue
Toronto, Ontario
Welcome to this exceptional corner townhome in the coveted Briar Hill City Towns! Beautifully designed this S/E facing, designer-owned townhouse offers 1,100 Sq. Ft. of impeccably planned living space across 3 stylish levels. Thoughtful upgrades & its unique southern location in the complex provide maximum privacy, unobstructed streetscape views & abundant natural light throughout. The open-concept main floor is ideal for everyday living & entertaining. A well-designed kitchen showcases quality finishes including quartz surfaces, full-height custom cabinetry, stainless appliances & under-cabinet lighting. 9 smooth ceilings & expansive floor-to-ceiling windows fill the space with natural light. Warm contemporary flooring flows seamlessly throughout beautifully complemented by custom-matched stairs. A convenient powder room & double hall closet complete this level. The 2nd level features unobstructed views from both the primary bedroom with walk-in closet & the 2nd bedroom. A thoughtfully designed bathroom & ensuite laundry add to the comfort & functionality. The crown jewel of this home is the private rooftop terrace an urban oasis with a natural gas hookup, ideal for hosting or relaxing while taking in panoramic CN Tower & downtown skyline views. This level features a versatile alcove, perfect as an office space, complemented by a double closet for added storage. Additional conveniences include a dedicated underground parking space & locker. With transit, parks, top-tier schools & vibrant shops just steps away, this is City living at its best. Don't miss this gem! (id:60569)
2228 Austin Court
Burlington, Ontario
Welcome to 2228 Austin Crt, nestled on one of the most desirable & quiet streets in the entire Orchard neighbourhood-a safe family-oriented community! This beautifully appointed 4+1 bedroom, 4-bathroom home offers over 3,350 sq. ft. of total living space and has been thoughtfully designed and tastefully upgraded with the perfect blend of style, comfort, and functionality. Step inside to find a spacious main level, featuring a large, sun-filled office, a formal dining room, and a bright, open-concept kitchen seamlessly connected to the inviting family room ideal for entertaining and everyday living. Upstairs, youll discover four generously sized bedrooms, including an impressive primary retreat with a 5-piece ensuite, double vanity, extra large walk-in-shower, and a walk-in closet. The finished basement is an entertainers dream, complete with a large entertainment room, a built-in speaker system, a dedicated laundry room, and a versatile +1 bedroom with an ensuite bath perfect for a home gym or nanny suite. The backyard oasis has spared no expense, boasting a luxurious saltwater in-ground pool, a 5-seat La-Z-Boy hot tub, and a luxurious cabana, in- ground speaker system, your very own St. Annes Spa in your backyard! Notable upgrades include: Fresh Paint (2025), New hot tub pumps (2024), New backyard deck (2024), New backyard fence (2023), Home security system (2023), EV charging station (2018), New roof (2018) New Garage Doors (2015). How could we forget the oversized double-car garage with room for a workshop + 2 vehicles, and private driveway which can fit up to 4 vehicles! This is your chance to secure a rarely available detached home on one of 3 courts in all of Orchard. (id:60569)
35 Highland Hill
Toronto, Ontario
Exceptional Location! This immaculate executive home boasts 5+2 bedrooms and approximately 4,500 sq. ft. of luxurious living space. With a modern design and numerous high-end upgrades completed in 2020, the home is filled with natural light and equipped with stainless steel appliances.The oversized master bedroom features a 4-piece ensuite and walk-in closet, while hardwood floors enhance the elegance throughout. The expansive second-floor terrace is perfect for entertaining. The fully finished 2 bedroom basement includes a separate unit with a workshop, kitchen, recreation room, 4-piece bath, separate laundry, and two large cantinas. Additional highlights include an oversized driveway and a generously sized backyard. (id:60569)
563 River Road
Caledon, Ontario
Privacy, Privacy.....Welcome to River Rd. 2.51 acres in the west end of the Historic Hamlet of Belfountain. This home is a must see for all who enjoy endless daylight through massive updated windows. Towering 40ft pine trees line the perimeter and the spring fed pond that is stocked with Rainbow Trout. The pond has clear views right to the bottom and is incredibly fresh & clean as it has been designed and engineered to flow to the Credit River. The property is extremely private and is hidden from views by the few neighbors whose properties adjoin this enclave. The house has been tastefully updated over the recent years including all washrooms, kitchen, living room, family room, Primary bedroom, pantry and the 2nd primary bedroom situated in the lower level which offers private access from the outside stairwell - perfect for the extended family. The 2nd floor primary boasts an almost 9x10ft, his/hers W/I closet with exceptional lighting through the 3 panel window. Close off the closet with the custom made, historic lumber barn door. The primary bedroom recently updated with pot lights, fresh paint & accent wall. Enjoy the additional outside features such as the screened gazebo, professionally maintained above ground pool, frog pond and of course the cottage away from the cottage situated over the spring fed pond. Strategically situated, you can walk from your new home to the quaint shops in Belfountain and be back in just 10 minutes to sheer privacy. You won't be disappointed with the 3 bay garage with storage loft that is waiting to house your toys. Just a Hop, Skip & a Jump to endless trail systems, the Belfountain Conservation Park and The Forks of the Credit Provincial Park. just a cast away from the Caledon Trout Club and the Credit River. Snow Shoe to the Caledon Ski Club and you will be just a Chip and a Put away from some of Canada's best Golf & Country Clubs. (id:60569)
283 Jennings Crescent
Oakville, Ontario
Discover unparalleled elegance in this luxurious executive home nestled in the heart of downtown Bronte. Designed for the discerning homeowner, this two-level residence offers a harmonious blend of modern design and timeless sophisticationall within walking distance to the lake, boutique shops, and upscale amenities. Step into the bright, open-concept main level, where expansive living and dining areas set the stage for both intimate family gatherings and grand celebrations. The state-of-the-art gourmet kitchen, outfitted with premium Miele built-in appliances, quartz countertops, and custom cabinetry, will cater to the most discerning culinary tastes. The home office/study provides privacy and a space to work or relax with a good book. Ascend to the second level to experience a private sanctuary designed for relaxation and indulgence. Here, a lavish master retreat awaits, complete with His and Her spa-like ensuites that exude serenity and generous walk-in closets to accommodate your lifestyle. In addition, three large, well-appointed bedroomseach featuring its own elegantly designed washroomensure comfort and privacy for family members or guests. The fully finished lower level further enhances the homes appeal, featuring a versatile recreation room ideal for entertainment and relaxation, along with a dedicated gym area to support your wellness routine. There is an additional family room, guest bedroom and washroom for family and friends when visiting. Step outside onto your covered terrace with a gas fireplace and enjoy entertaining outdoors in your private, landscaped backyardan oasis of lush greenery and tasteful hardscaping enclosed by a secure fence, providing both tranquillity and peace of mind. Embrace the epitome of luxurious, modern living in a home where every detail is thoughtfully curated for comfort and style. (id:60569)
107 Rodeo Road
Flamborough, Ontario
Dream property in mint condition located inside a 99 acre resort filled with amenities at your fingertips. Enjoy the use of the indoor pool, sauna, whirlpool hot tubs, outdoor Olympic size swimming pool, sun and shade decks, outdoor dining terrace, restaurant, bar, hiking trails, picnic areas, tennis and pickle ball courts, bocce and much more. Fantastic community where friends gather. Step inside this pristine 2 bedroom four season home filled with natural light in a quiet serene location in the park. No rear facing neighbors backing on to a picture perfect forest vista. Gorgeous bamboo flooring throughout. Open concept vaulted ceiling kitchen dining and living room area great for entertaining. Many upgrades including new ductless split for perfect temperatures all year round. Every square inch of this exceptional leased land property has been meticulously maintained. Lots of room to add a storage shed workshop. Please note this property is leased land with a monthly rate of $1350 to include lease, taxes, water and use of all of the amazing amenities. This property is located inside The Ponderosa Nature Resort a nudist resort. Interested Buyers are advised to review the website prior to booking a viewing. (id:60569)
204 Cherry Court
Barrie, Ontario
Opportunity Knocks! Why buy a town or a semi when this very well maintained full detached is in your sight? Same Owner 35 Yrs of this family safe court location!!! All new windows on upper level , new windows on lower except back 2. Metal roof with 40 yr remaining transferrable warranty plus facia soffits and eaves updated, living room with beautiful large window to let all light in, combined with dining area w/ walk to to large deck overlooking private approximately 1/3 acre lot in the city! 3 good sized bedrooms along with 4 pc bath that finishes the upper level. Finished lower level with L shaped family/games room, inside entry from garage and office or hobby room . Large laundry and storage area. Hardwood throughout main level, Large pie shaped lot approx 1/3 acre with large storage shed! attached garage with replaced door and garage door opener, with inside entry to lower level, large paved drive accented with beautiful stone retaining walls, capital charges prepaid for sewers in 2012 Seller has never connected to sewers as septic is in perfect condition for their needs, but they are available. Buyer will need to research costs if/when they choose to connect. Municipal water, Septic pumped 2025, lawn service maintains lawns, nice landscaping, very large deck overlooking the private lot. central air for the upcoming warm summer days, This is a great starter home or a good downsize as well in a perfect location where there is a country feel with the large lots! (id:60569)
90 Expedition Crescent
Whitchurch-Stouffville, Ontario
Welcome Home To 90 Expedition Crescent. This Renovated Freehold Townhome (With Small POTL Fee) Is Centrally Located To All Amenities That Stouffville Has To Offer. This End Unit Townhome Is Situated On A path And Forest In The Most Private Location In The Subdivision. Step Into This Open-Concept Main Floor Featuring Brand New Flooring, Paint And Broadloom. Large Eat-In Kitchen Overlooking The Family Room With Gas Fireplace And Walk Out To Large Fenced Backyard. 2pc Powder Room And Access To Garage Finish This Area. Upstairs Offers A Large Primary Bedroom With Walk-In Closet And 4Pc Bath. Large Second And Third Bedroom Where One Walks Out To A Top Deck. Basement Is Finished With Rec Room, Pot Lights And 3pc Bath. This Home Is Being Sold As An Estate Sale Where Is As Is. NEW FLOORING THROUGHOUT, NEW PAINT, NEW LIGHTING, BASEMENT NEWLY FINISHED, FURNACE REPLACED IN 2024. Wont Last Long. SEE DRONE TOUR AND WEBSITE FOR FURTHER DETAILS. (id:60569)
22 Sasco Way
Essa, Ontario
Welcome to 22 Sasco Way. This beautifully designed home offers 3,400 sq ft of finished living space. Room for the whole family! 6 bedrooms, 5 bathrooms. IN-LAW capability. This spacious property features an open-concept main floor with a generous living area, and a sleek, modern kitchen with white cabinetry, stainless steel appliances and a large island with seating for four, with stylish pendant lighting. The bright eat-in area offers a double patio door walkout that leads to a large deck, fully fenced and oversized lot. The second floor boasts four spacious bedrooms, including a primary suite with a walk-in closet and a 5-piece ensuite presenting a soaker tub, a separate walk-in glass-walled shower, a separate water closet and two separate vanities. The second bedroom also includes a walk-in closet and a four piece ensuite. Bedrooms three and four share a 4-piece washroom with a two sink vanity. The fully finished basement provides additional living space, perfect for the in-laws. The basement includes two bedrooms, a 3 piece bathroom and additional laundry hook ups. This area has the potential of a second kitchen with the stove plug and under counter wiring. Additional home features include 200 amp service, carpet free throughout, and a water softener. This home is complete with a double-car garage with inside entry. Located just minutes from schools, parks, golf courses, trails, shopping, and dining. Only 10 minutes to Base Borden, 20 minutes to Barrie or Alliston. Don't miss this opportunity to own a spacious, stylish, conveniently located home. ** This is a linked property.** (id:60569)
413 Parkside Drive
Toronto, Ontario
Charming 2.5-storey detached residence nestled on a rare 33' x 151' lot in coveted High Park! Fabulous investment opportunity to own a great piece of real estate conveniently located within walking distance to the subway, Roncesvalles Village and Lake Ontario! Beautiful multiplex with 4 self-contained units and 2 front pad parking spaces with permits. Laundry facilities offer a coin-operated washer & dryer. Other notable features include bay windows, wood trim, French doors and 2 sun decks at rear. Stroll to trendy dining, shopping and great schools! Minutes to downtown, highways, hospital and both airports. Welcome Home! (id:60569)
383 Wakefield Place
Newmarket, Ontario
Tucked away at the end of one of Newmarkets most sought-after courts, this extraordinary Bristol-London home offers a perfect blend of luxury, function, and location. Set on a beautifully landscaped, treed lot, this residence has been thoughtfully reimagined with a modified layout ideal for todays work-from-home lifestyle, including multiple office options and two stunning solariums. The chef-inspired kitchen features a Wolf cooktop, Bosch built-in appliances, a breakfast bar, and a massive walk-in pantry, all complemented by heated ceramic floors and high-quality built-in cabinetry throughout. The spacious primary suite is a true retreat with a sitting room, vaulted ceilings, a 5-piece ensuite, and custom built-ins. Additional highlights include a fully finished basement with a wet bar, a new heat pump (2025), Navien tankless water heater (2021), 200-amp service, cabana, and shed. Enjoy peaceful living just a short walk to the GO Train, historic Main Street, schools, parks, and more. This is a must-see property where every detail has been curated for comfort, style, and convenience. (Note: 4th Bedroom currently used as office). (id:60569)



