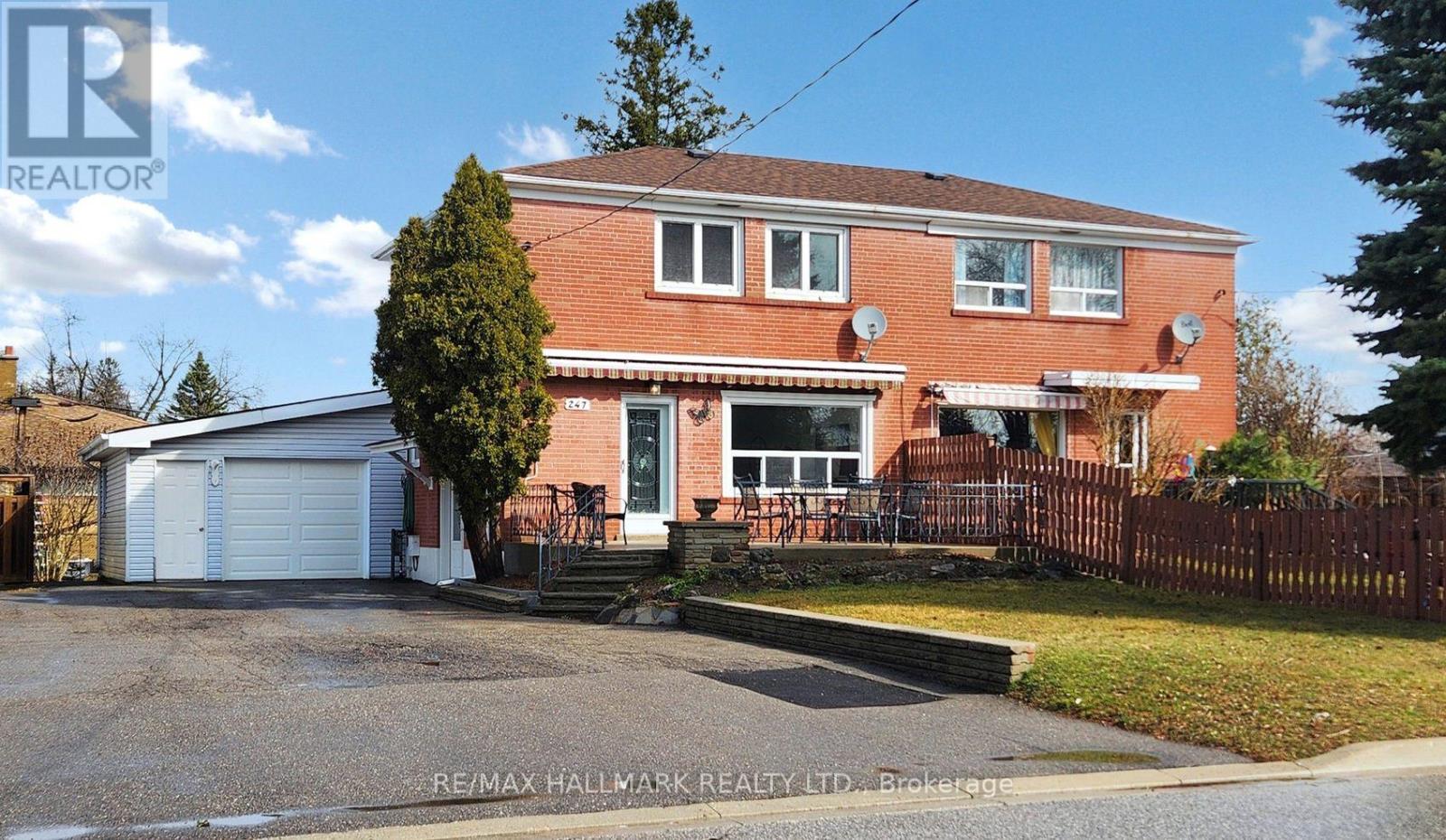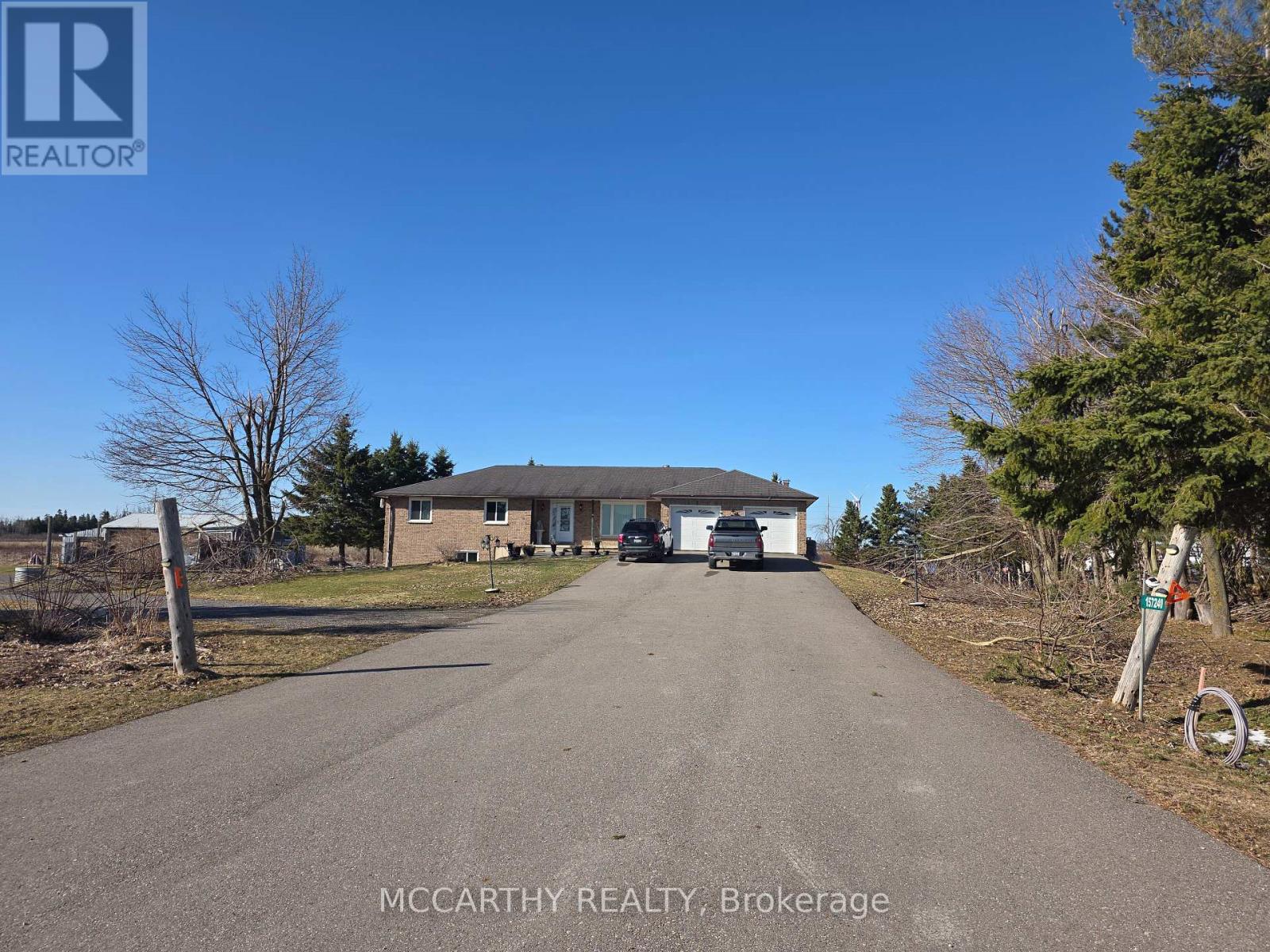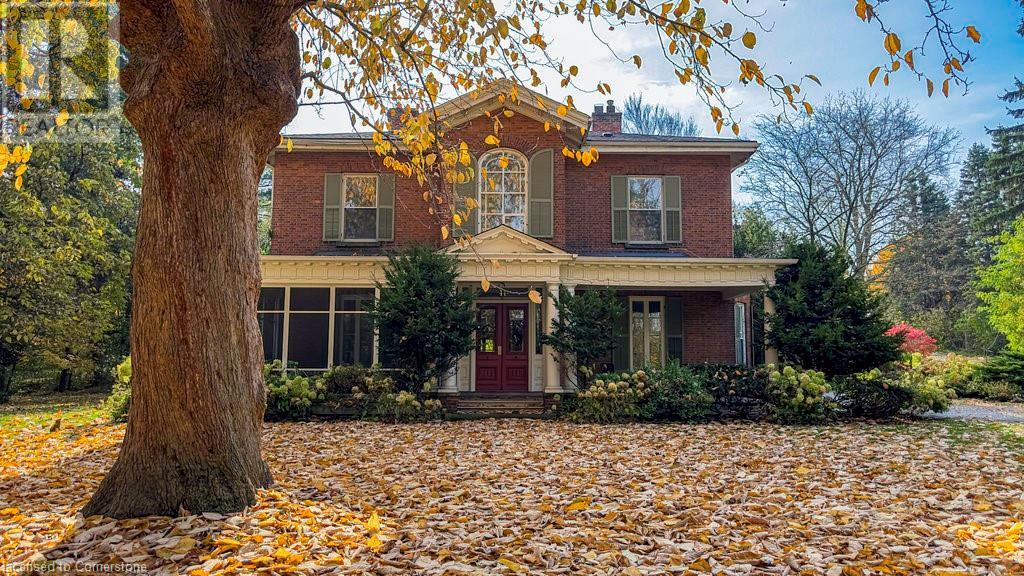2 - 110 Little Creek Road
Mississauga, Ontario
The Marquee 3 Bedrooms + Library, 4 Baths Townhome On The Park By Pinnacle Uptown With Unobstructed SW And East View, Has Its Own Privacy. Library Can Be Used As 4th Bedroom With Its Own Full Bathroom. Ultra Modern Look That Exudes Contemporary Elegance. Perfect Open Concept Layout Filled With Natural Light W Floor To Ceiling Windows Over looking Beautiful Creek & Park. Gas Fireplace In Living Room. Modern Eat-In Kitchen With Extended Huge Granite Countertop, Lots Of Cabinet & Pantry, W/O To Terrace W/Bbq Hook Up. Master Bedroom With 5 Pc Ensuite, His & Her Sinks & Walk In Closet. 9Ft Smooth Ceilings, Hardwood Floors Throughout & Oak Staircases W/Iron Pickets. Double Car Garage Has A Extra Storage Room With Direct Entry To House. Enjoy The Marquee Club Includes Outdoor Swimming Pool, Hot Tub, Gym, Party Room And Children's Playground. Steps To Park (Tennis Court and Children's Playground), Close To Square One, Great Schools, Shopping Centers, Groceries, Restaurants, Banks & Major Hwys! Easy Access To 403/401/407 & Future LRT! (id:60569)
11 Harrisford Street Unit# 16
Hamilton, Ontario
Welcome to 11 Harrisford St #16 in the heart of Hamilton’s desirable Red Hill area. This well-kept townhouse, nestled within a meticulously maintained complex, offers the perfect blend of comfort, space, and convenience with three generously sized bedrooms and a potential fourth bedroom. This unit is fully finished top to bottom and the residence is perfect for growing families. Step inside and be greeted by a warm and inviting interior, where pride of ownership shines through. The home boasts several thoughtful updates, ensuring modern living without compromising on its timeless appeal. From the moment you enter, you’ll be enchanted by the natural light filtering through large windows, creating a bright and cheerful ambience throughout. The location is unbeatable situated very close to schools, your children’s education is just a stones throw away. Plus, you’ll love the convenience of being close to shopping centers ensuring that every necessity is easily accessible. Commuting is a breeze with highway access nearby, making your daily travel, a smooth and time saving experience. This townhouse offers not just a place to live but a lifestyle that embraces the best of Hamilton. Enjoy the tranquility of a well-maintained complex, the excitement of urban amenities, and the comfort of a lovingly cared for home. Don’t miss out on this fantastic opportunity to own a townhouse that ticks all the boxes. Act fast as properties like this are in high demand again. (id:60569)
1016 - 58 Lakeside Terrace
Barrie, Ontario
Bright & Spacious Condo Apartment One Bedroom Plus Den, Open Concept, Lots Of Potlights, A Large Full Size Balcony, Laminate Throughout, 1 Parking Included. Close To The Beautiful Lake. Building Amenities : Rooftop Terrace, Party Room With Pool Table, Pet's Spa & Guest Suite, Security 24/7... Close To Shopping, Restaurants, Hospital, Walking Distance To Georgian Security 24/7... Close To Shopping, Restaurants, Hospital, Walking Distance To Georgian (id:60569)
386 West 5th Street
Hamilton, Ontario
This spacious and well-maintained 2-storey home is ideally located just steps from Mohawk College, making it a perfect choice for students, faculty, or anyone seeking easy access to the area. The home is move-in ready, featuring a clean and welcoming atmosphere throughout. The main floor offers a bright and inviting family room with a cozy fireplace, ideal for relaxing or entertaining. The generous extra-large family yard is perfect for outdoor gatherings, providing ample space for children to play or for gardening enthusiasts. A circular driveway ensures plenty of parking, adding convenience to this already well-equipped home. Inside, you'll appreciate the recent updates that have been made to enhance the home's appeal. The garage features inside entry and a second-level storage area, offering additional convenience for all your storage needs. With its many recent updates and excellent condition, this home shows beautifully and is ready for you to move right in. Don’t miss out on the opportunity to own this charming home in a prime location. (id:60569)
247 Demaine Crescent
Richmond Hill, Ontario
Welcome to The Beautiful 2-Storey Semi-Detached Home In This Popular Crosby Neighborhood Of Richmond Hill. You Can Enjoy Extra Family Room Space on the Main Floor With Lots Of Windows. The Whole House Was Freshly Painted Throughout, Newly Renovated Kitchen With New Backsplash, New Tiles, New Quartz Counter Top and Cabinet On The Main Floor. Spacious Dining/Living Room With Large Window Onlook To Front Yard. All Second Floor Were Installed With European Tilted Turn Windows ForEasy Use And Clean, Plus Newly Renovated Bathroom With Glass Enclosure. Basement Has Separate Side Entrance With Recreation Area, New Kitchen And New Bathroom. Detached Workshop/Garage Is Insulated And Has Electric Heat With Separate Main Door And New Garage Door. Survey and Legal Extension are available. (id:60569)
20 - 4823 Thomas Alton Boulevard
Burlington, Ontario
This stunningly updated 3-bedroom townhome is the perfect combination of modern luxury and family-friendly comfort. Oversized windows throughout flood the home with natural light, enhancing the spacious feel of each level, all while high ceilings and sleek pot lights add a touch of elegance. Located in the highly sought-after Alton Village, you're just a short walk from three top-rated schools, making this home ideal for growing families. Step inside to discover a thoughtfully designed layout, including a walkout basement that opens to a fully fenced, maintenance-free backyardperfect for outdoor gatherings or peaceful relaxation. The chef-inspired eat-in kitchen is a true standout, featuring brand new quartz countertops, a stylish backsplash, a new kitchen sink, stove, and a water line for your fridges filtered water. From the kitchen, step out onto the recently upgraded terrace with designer grey composite decking and sleek aluminum railings.. The home is full of thoughtful upgrades, including luxury vinyl plank flooring on the ground level (2021) and hardwood throughout the upper level. The main bathroom was tastefully renovated in 2021 with a modern vanity, quartz countertop, and designer mirror. Recent additions also include an electric fireplace on the ground level (2024), a fresh coat of professional paint throughout (2022), and updated light fixtures, door knobs, hinges, and floor vents (2022). The homes curb appeal is further enhanced by professional landscaping in both the front and back yards, completed in 2024. This home has been meticulously maintained and beautifully updated, offering the perfect blend of style, comfort, and convenience -- don't miss the chance to make this your forever home! (id:60569)
9326 White Oak Avenue
Niagara Falls, Ontario
Welcome to this beautifully designed 3-bedroom, 2.5-bath bungalow in the desirable community of Chippawa. Built in 2023, this 1,800 sq. ft. home offers modern finishes and thoughtful design throughout. The main floor features a grand entrance with a two piece bathroom, an open-concept layout with a bright living space, vaulted ceiling, a contemporary kitchen equipped with stainless steel appliances, an island, and patio doors leading to the backyard. The primary bedroom boasts a private ensuite, while the upper loft area provides additional flexible space, a bedroom and a four piece bathroom. This carpet-free home includes a separate entrance, ideal for potential in-law or secondary suite options. A double car garage and double-wide asphalt driveway offer ample parking. Located in a family-friendly neighborhood, this home is close to parks, golf courses, and the scenic Niagara River. A perfect blend of style and functionality, this property is move-in ready. View it today! (id:60569)
157240 Highway 10
Melancthon, Ontario
31.62-acre property Hobby Farm Brick Bungalow with Barn, Pond, 2 separate living quarters, Total 4 bedrooms and 3 bathrooms, 2 laundry rooms, Upper Level has 3 Bedrooms 2 baths & lower level is a separate entrance living quarters with 1 bed and 1 bath. The finished walk-out basement includes a second kitchen, living room, and laundry, perfect for an in-law suite, multi generation living or rental potential. The main living area has been updated with oak floors, modern kitchen granite countertops, a center island, Dining room. Large windows with lots of natural light. The main floor family room walk out to a large deck overlooking the scenic property, which includes a 40 x 37 ft Barn and 3 serene ponds. 20 acres workable and pasture. Paved front driveway with plenty of parking. 2 car attached garage. covered front porch entry. Walk out basement. Corner Lot with two road frontages, Highway 10 and 280 Sideroad, Great opportunity for Hobby Farm, Contractor, or Country living with easy access for commute. Close to Rail Line Trail / Snowmobile Trail, for the trail enthusiast. Just minutes north of Shelburne, This property blends rural charm with modern convenience a little of everything to have it all. (id:60569)
12 - 1798 Old Highway 2
Quinte West, Ontario
With breathtaking waterfront views of the Bay of Quinte, this wonderfully maintained 2-storey townhome from Bay Tree Condos offers a lifestyle of carefree enjoyment. The 3 bed, 2 bath home perfectly blends beauty & functionality, boasting an updated kitchen with plenty of counter & storage space, leading to the elegant dining area perfect for family meals. Bright natural light shines throughout the spacious living/family room, inviting you to relax or entertain by the electric fireplace, & bask in the the community's stunningly landscaped grounds through your backyard walk-out. With an additional walk-out to a private back patio, the finished basement features a convenient laundry space, great storage, & access to the B/I garage. Within a short proximity from Belleville, Trenton & Prince Edward County, this tranquil waterfront property offers unique rural living with the benefit of nearby urban amenities. Bay Tree Condominiums Offers A Fantastic Lifestyle Opportunity W/ An Inviting Conununity Feel. Turnkey 3 Bed, 2 Bath Townhouse W/ 1 Car Garage+ 1 Drive, 2 Parking Total. (id:60569)
30 South Street W
Dundas, Ontario
Discover the timeless elegance of the Osler house, an 1848 architectural gem blending neoclassical and Italianate styles. This grand estate features 5,000 sq ft of living space with 6 beds and 5 baths. Situated on a private, professionally landscaped 1.28-acre lot surrounded by mature trees, this historic home offers a serene retreat near the heart of the city. An impressive circular driveway leads to the original Carriage house and the main residence, featuring a large, covered porch with an enclosed area perfect for 3-season alfresco dining. Enter the foyer through expansive inner doors to the formal living room, which includes 1 of 4 fireplaces and a large bay window. The 11-foot ceilings, recessed bookcases, and 18-inch baseboards provide an elegant setting for entertaining. The family room, with its generous proportions, offers a welcoming space for gatherings. A main-floor den with recessed bookshelves creates a perfect home office or library. The kitchen, with its fireplace, gourmet setup, large island, and beverage station, is a chef’s dream. A center hall staircase with a striking newel post leads to the second floor, featuring 4 spacious beds, 2 with ensuite baths and all with original windows overlooking the gardens. A private staircase leads to a secluded in-law or teenage suite. Located near trails, parks, the university, hospitals, and easy highway access, the Osler House is a luxurious blend of history, charm, and modern convenience. Don’t be TOO LATE*! *REG TM. RSA. (id:60569)
32 Harvest Drive
Niagara-On-The-Lake, Ontario
MOVE-IN READY! An outstanding, brand new custom bungalow design curated specifically for Settlers Landing in the heart of Niagara on the Lake in the Village of Virgil and built by Niagara's award-winning Blythwood Homes! This Birch B model floorplan offers 2424 sq ft of elegant living space, 2+1 bedrooms, 3 bathrooms and bright open spaces for entertaining and relaxing. Luxurious upgraded features and finishes include 11ft vaulted ceilings, a paneled electric fireplace with wood mantel and modern slat surround, a primary bedroom with a 5pc ensuite bathroom and walk-in closet, a kitchen island with quartz counters and a 4-seat breakfast bar, and garden doors off the great room. The full-height finished basement with extra-large windows provides a private space for guests, including a recroom, bedroom, and a 4pc bathroom. Exterior features include raised armour stone planting beds along front and side elevations with extensive plantings, a fully sodded lot in the front and rear, a 20' x 12' covered terrace on concrete foundation with TREX steps to backyard, a 2-car garage and a paver stone double-wide driveway and walkway to front entry. High-efficiency multi-stage furnace, ERV, 200amp service, tankless hot water (rental). Settlers Landing has a breezy countryside feel that immediately creates a warm and serene feeling. Enjoy this location close to the old town of Niagara on the Lake, but free from tourist traffic. Its location and lifestyle are only steps away from award-winning wineries and restaurants, golf courses, shopping, amenities, schools, theatre and entertainment, Shaw Festival and Lake Ontario. Easy access to the QEW and US border. (id:60569)
3 Crescent Road
Huntsville, Ontario
Presenting an Industrial Condominium Building at 3 Crescent Road in Huntsville, ON, including a successful Self Storage Business and Multiple Industrial and Commercial Leases in place. A terrific opportunity, that comes along with a healthier than average cap rate and potential for higher returns with Outdoor Storage capabilities and/or a future building addition on 2 acres of excess land. Currently replacing approximately 35,000 square feet of roof according to Vendor. Very close to Highway 11. M1 Zoning (id:60569)












