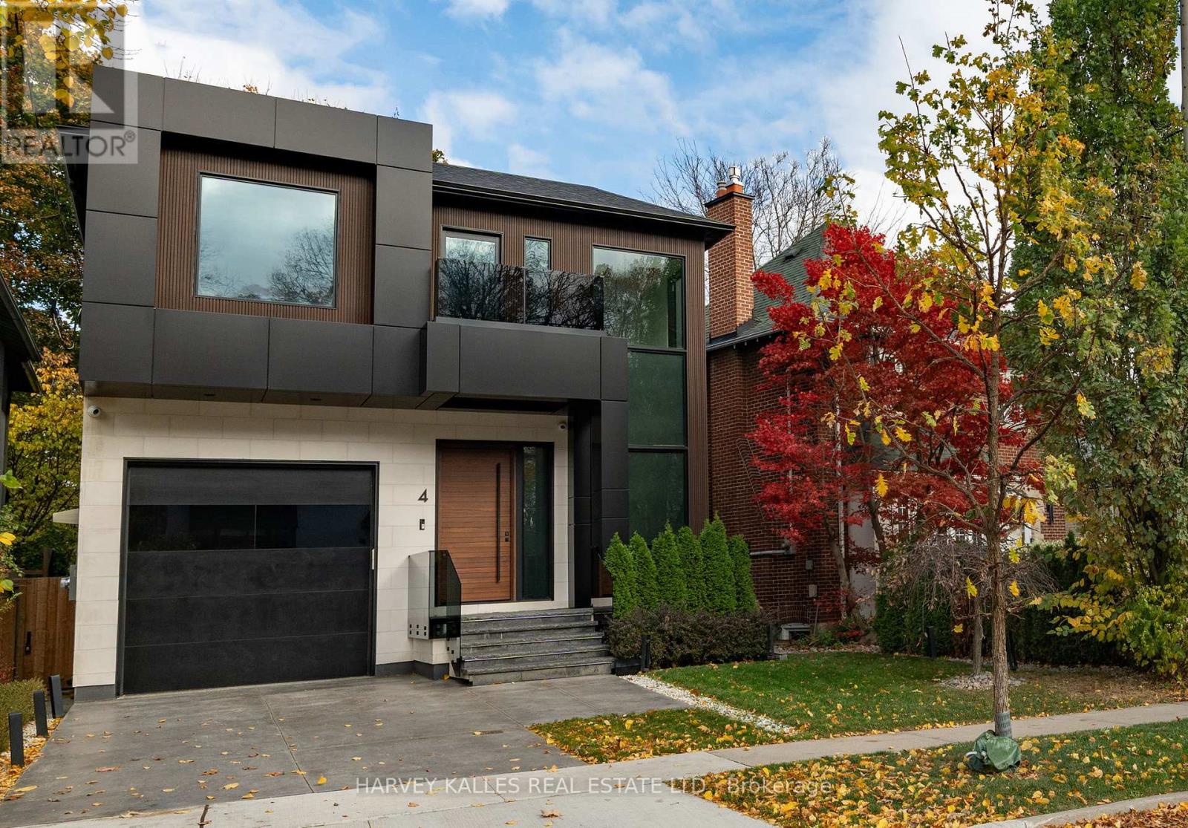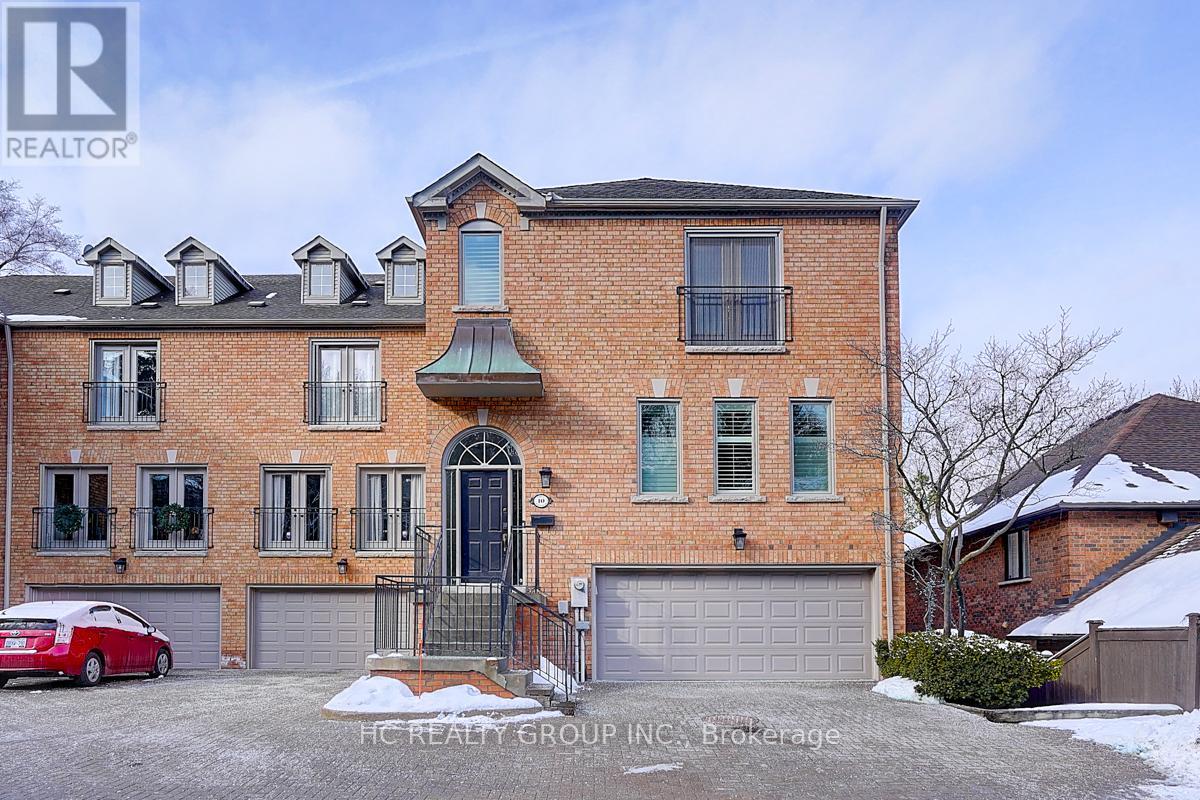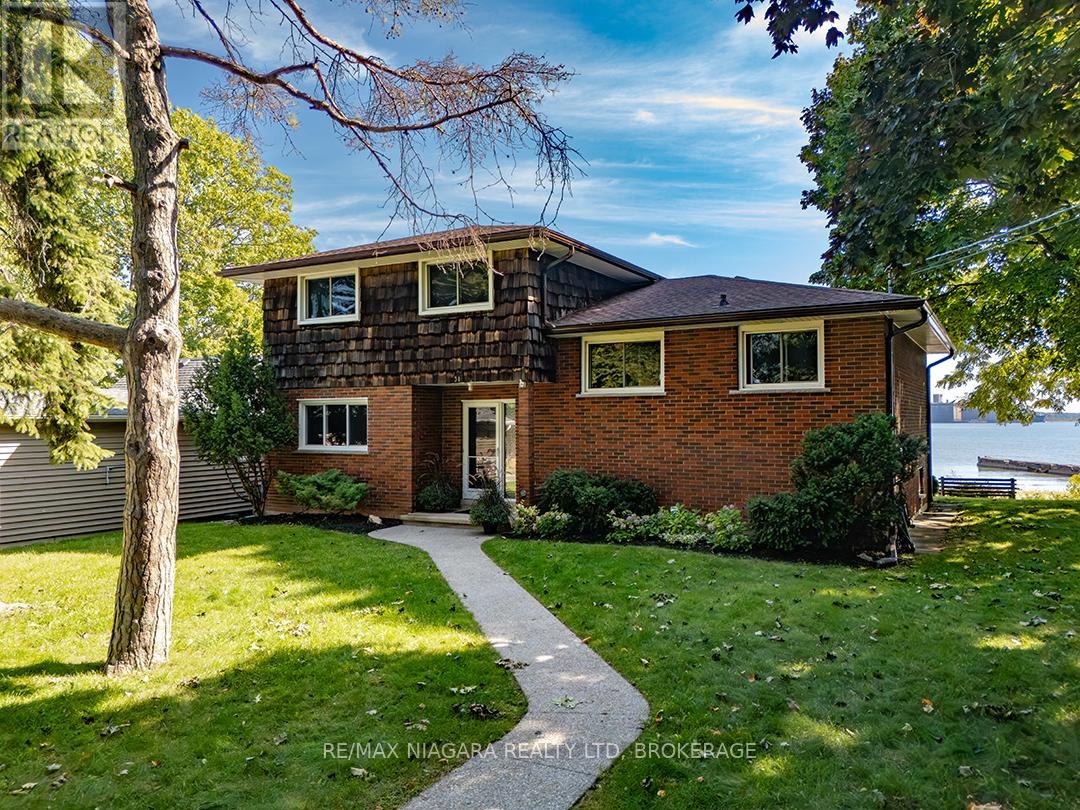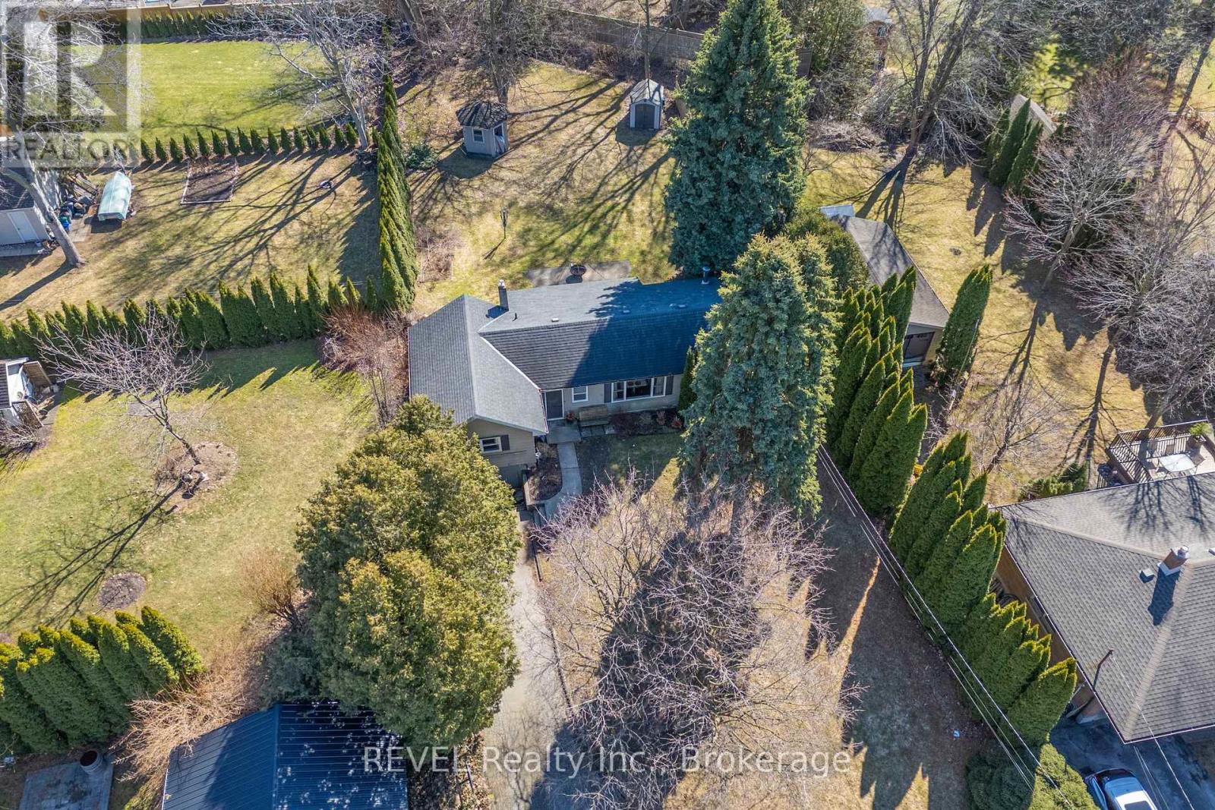4 Douglas Crescent
Toronto, Ontario
Welcome to 4 Douglas Crescent - a modern masterpiece designed with cutting-edge technology, exceptional details and unparalleled craftsmanship. This architecturally unique home is situated on a prime location on the edge of North Rosedale with easy access to Bayview, the DVP, Yorkville, and Summerhill Market. Perfect for a growing family, this home offers an adaptable layout with 4+1 bedrooms and 5 bathrooms, including a second walk-in closet that can be converted back into a 4th bedroom. Combining contemporary style with high-end touches like floating baseboards with accent lighting, hickory wide-plank hardwood flooring throughout, heated marble floor bathrooms and lower level, 9 skylights in the primary bedroom and a striking semi-floating staircase with maple wood handrail and skylight. A home built with purpose and no expenses spared equipped with Control4 home automation managing lighting, climate, 15 security cameras, over 50 surround sound speakers, and fire-safety rated smart glass windows offering seamless transitions from clear to private at the touch of a button. The backyard is primed for landscaping to make it your own and pre-plumbed for a hot tub, gas fireplace and barbecue. An exceptional Garage features a 6,000 LB car lift, heated floors, EV charger, car wash setup, and reinforced concrete and steel floor, as well as a heated driveway totalling 4 car parking. This turn-key treasure built for those who value design, functionality, and innovation, is ready for you to call it home. Backyard is pre-wired for in for BBQ, water and fire feature. Open house Saturday & Sunday 2-4pm (id:60569)
10 Cole Millway
Toronto, Ontario
Nestled in the serene valley of Hoggs Hollow, one of Toronto's most prestigious neighborhoods, this exquisite townhouse offers over 3,000 square feet of total space, delivering a house-like experience in the heart of the city. Perfectly situated in a tranquil setting, this property provides a peaceful retreat while being just steps away from the vibrant amenities of Yonge Street. Meticulously maintained by the seller, the home has undergone thoughtful upgrades that elevate its elegance and sophistication. The property benefits from professional management services, taking care of landscaping, snow removal, and general maintenance, ensuring a hassle-free lifestyle. Convenience is at your doorstep, with nearby supermarkets, restaurants, and boutique shops. This home is located within the catchment of top-ranking public schools and is in close proximity to renowned private schools, including Havergal College, TFS, Crescent School, and St. Clement's School, offering exceptional educational opportunities. This is a rare opportunity to own a well-appointed home in a sought-after community, combining luxurious living, prime location, and unparalleled convenience. **EXTRAS** B/I Fridge, S/S gas Stove, B/I DW, Washer & Dryer, All electrical light fixtures, Window coverings. (id:60569)
27 Argyle Court
Welland, Ontario
Beautiful, well-maintained raised bungalow with attached garage nestled in a quiet neighbourhood on a cul-de-sac. This charming home features an open concept kitchen/living room with a center island complete with built-in stove top and oven, 3 good-sized bedrooms and 1 full bathroom on the main level. One bedroom has patio doors to provide access to tiered deck, pergola and fenced rear yard. There is also inside access to single car garage. The fully finished lower level boasts a recreation room with a bar, gas fireplace, a spacious bedroom and 3pc. bathroom, plenty of storage space. With its great location, this home offers convenient access to local amenities, shopping, parks, and great schools. Book your showing today! (id:60569)
201 - 5 Niagara Street
Grimsby, Ontario
Rarely available massive corner condo unit for sale in the centre of Grimsby. This unit is over 1195 square feet, making it perfect for family gatherings, large get-togethers, or any occasion. This condo has an open-concept design with limitless potential. Walk into a spatious family room and dining room, connected to a third bonus room with a private balcony for relaxation. A large primary bedroom with beautiful bay windows and a walk-in-closet with ample storage. A 4 piece bathroom, guest bedroom, and laundry room are conveniently located inside the home. Kitchen includes all appliances as well, this home is move-in ready! Situated 3 minutes from the QEW and 2 minutes from grocery stores, the geographical location is perfect. Public schools, churches, dentists, pharmacies, home improvement stores, gas stations, and shopping centres are all within walking distance. Low condo fee of $462 monthly includes water, maintenance of yard, snow removal, and roof! This is an all electric unit meaning no expensive gas bills in the winter and the building is very well insulated. This home is nestled in between Lake Ontario and the escarpment, surrounded by trees. Peace and tranquility awaits! (id:60569)
31 Oakridge Crescent
Port Colborne, Ontario
Situated directly on Gravelly Bay, this waterfront property offers lovely views of Lake Erie, the Port Colborne lighthouse, Sugarloaf marina, and the entrance to the Welland Canal. The shoreline features a sand and pebble beach with shallow, calm waters perfect for kayaking, and paddle boarding.The front entrance opens to the ground level with original hardwood floors that flow through to a floor family room featuring a gas fireplace, sliding glass doors and a walk-out to a spacious lakeside deck.The main level, above, features a formal living room with large picture windows overlooking the lake, a separate dining room, and an oak kitchen.There are three spacious bedrooms upstairs, each with generous closet space and wood floors.A two-level basement provides generous storage space, a laundry area, a root cellar and utilities including a built-in central vacuum. There is ample space to add a bedroom, a games room or hobby space.The large level lot is shaded and cooled by mature trees and lake breezes. A new pebbled concrete driveway compliments the lot with a double pad offering lots of parking.This 1,869 sq ft side split has been owned by the same family for 55 years and is now being offered for sale for the first time. It is connected to all city services and is located just minutes from Port Colborne's charming city centre and historic West Street shopping district. (id:60569)
444 Geneva Street
St. Catharines, Ontario
Welcome to 444 Geneva Street, a charming and thoughtfully renovated home nestled in St. Catharines sought-after north end. This 1.5-storey beauty blends timeless character with modern updates, offering 3 bedrooms, 2 full bathrooms, a finished basement, and a detached 14x22 garage with its own electrical panel. Step inside to a sun-filled living and dining area that flows seamlessly into a stunning kitchen, complete with quartz countertops, stainless steel appliances, a stylish backsplash, and a large pantry perfect for everyday living and entertaining. The main floor also features a spacious bedroom and a bright 4-piece bath (2019). Upstairs, two additional bedrooms include a cozy space with a private 3-piece ensuite (2016) Downstairs, enjoy a generous rec room for movie nights or playtime, plus a separate laundry/mechanical room. Outside, unwind on the deck surrounded by a fully fenced spacious yard or take advantage of the oversized 24x75 concrete driveway (2018) with proper drainage ideal for multiple vehicles or recreational use. With updates including vinyl windows, foam insulation and siding, a new fiberglass door (2021), copper wiring, PEX plumbing, high-efficiency furnace and AC (2012), and more, this home has been lovingly maintained and move-in ready. Its the kind of space that feels good the moment you walk in, both warm, welcoming, and wonderfully complete. (id:60569)
6352 Culp Street
Niagara Falls, Ontario
Welcome to this lovely 2+1 bedroom, 2 bathroom bungalow, perfectly nestled in a convenient and family-friendly neighbourhood. Boasting a carpet-free interior, this home offers easy maintenance and a clean and well kept home to call your own. Step inside to find a bright and welcoming layout, featuring a cozy gas fireplace in the living room perfect for relaxing evenings. The functional kitchen opens to a mudroom that leads directly to the private, fenced backyard, where you will find a beautiful patio and manicured gardens, perfect setting for outdoor entertaining or simply unwinding in your own peaceful retreat. Additional highlights include a new roof (2023), a detached garage, and a partially finished basement with a bonus bedroom and bathroom, offering great flexibility for guests, a home office, or additional living space. Located within walking distance to schools, parks, and public transit, and just minutes from all major amenities, this charming home is a perfect fit for first-time buyers or those looking to downsize. Dont miss your chance to make it yours! (id:60569)
639 Penner Street
Niagara-On-The-Lake, Ontario
Nestled in the heart of Virgil, this stunning side-split home sits on a spacious 70 x 290 lot. A large driveway welcomes you, offering plenty of room for all your vehicles. Inside, the country kitchen and dinette are bathed in natural light from expansive windows. The living room features a cozy wood fireplace and a door leading to the back patio. The first bedroom is conveniently located off the main hallway on the main level. Just three steps up, you'll find the bathroom and two additional bedrooms. The partial basement includes utilities, laundry, storage, and a door leading to a walk-up outside. Out back, a covered porch overlooks the expansive yard and creek, providing a serene retreat. This 10/10 location is the perfect place to call home! As a bonus, this property is a licensed Airbnb, offering great investment potential on top of its charm. (id:60569)
159 Willowlanding Court
Welland, Ontario
Tucked away on a peaceful dead-end street, this beautifully maintained bungalow-style end unit townhome offers stylish comfort and practical convenience in an ideal location. With a brick, stucco, and stone exterior, this home boasts great curb appeal and a warm, welcoming feel. Step inside to an open-concept layout that blends the kitchen, dining, and living areasperfect for everyday living and entertaining. The kitchen features bar seating, newer appliances including a stove, fridge, and dishwasher, and a water filtration system for added peace of mind. Just off the living area, enjoy a newer rear sunroom that extends your living space during the warmer months.The main floor includes a spacious primary bedroom and a second bedroom or home office, complete with elegant French doors. A 4-piece bathroom, hardwood floors in the main living areas, and a laundry room with ample storage round out the main level.The fully finished basement expands your living space with a cozy rec room featuring a fireplace, an additional bedroom, a 3-piece bathroom, and a large unfinished storage area to suit your needs.Enjoy the thoughtfully landscaped backyard with a stone retaining wall, walkways, a partially fenced yard, and a utility shed. A rear gas hookup is ready for summer BBQs, and the single-car garage adds convenience.Located just minutes from Seaway Mall, Hwy 406, and all local amenities, this home is a fantastic opportunity to enjoy easy, low-maintenance living in a quiet, convenient setting. (id:60569)
6398 Mountain Road
Niagara Falls, Ontario
Welcome to a rare gem in the heart of Stamford! This solid 3-bedroom, 1-bathroom brick bungalow offers incredible potential, making it an ideal investment for a wide range of buyers. With a spacious 0.81-acre lot, featuring an impressive 80 feet of frontage and a depth of 463.70 feet, this property provides ample room for your vision to flourish. Whether you're a first-time homebuyer, a growing family, or an investor looking for a prime piece of real estate, this home is ready to meet your needs. The cozy bungalow is a perfect place to move in and make your own, with the added bonus of a basement rough-in that offers endless possibilities for future expansion or customization. For the green thumb or those seeking tranquility, a quiet greenhouse retreat awaits, complete with a hot tub for ultimate relaxation. The 1.5-car garage provides ample storage space, while the peaceful surroundings offer a sense of escape from the hustle and bustle, yet the convenience of nearby amenities is right at your fingertips. Don't miss out on this opportunity to own a prime piece of land in beautiful Stamford. Move in, stay awhile, or seize the potential for future growth with this incredible property. The choice is yours, and the possibilities are endless! (id:60569)
36 - 178 Scott Street
St. Catharines, Ontario
Welcome to The Clusters, an exclusive resort-style enclave nestled in the North-end of St. Catharines. This charming two-storey townhouse offers 1,210 sq.ft. above grade, plus a finished walk-out lower level that adds even more living space and function to an already thoughtful layout. From the moment you step inside, you'll notice the soaring vaulted ceilings, large updated windows, and warm, wood-accented walls that bring a California-inspired vibe with a hint of Muskoka charm. The living room is sun-soaked and serene, offering the perfect place to unwind. The spacious eat-in kitchen features ample cabinetry, newer stainless steel appliances, and large updated windows that overlook your private backyard - a quiet retreat backing onto a privacy wall. Downstairs, the walk-out level is cozy and versatile, complete with a gas fireplace, laundry nook with a laundry sink, and bonus space for an office, guest room, or rec area - plus, direct inside entry to the garage. Upstairs are two bright bedrooms with single closets and a stylishly updated 3-piece bathroom with a glass vessel sink and a walk-in shower with rainfall head. This peaceful community is impeccably maintained and features professionally landscaped grounds with tall pines and red maples, and a heated in-ground pool. Walking access to Fairview Parks secret gate, leading to Costco, Fairview Mall, Zehrs, Winners, cafés, doctors offices, and more. Whether youre looking to downsize, buy your first home, or enjoy a walkable lifestyle without compromising on space or serenity - this home delivers. Live in the heart of convenience, surrounded by nature, and just minutes from Port Dalhousie, the marina, beaches, and wineries. (id:60569)
851 Hwy 20
Pelham, Ontario
exceptionally well maintained and updated large brick 3+ bedroom bungalow on approx. 11.7 picturesque and fully fenced acres featuring approx. 3 acres cleared and 8 acres of bush. Updated kitchen and baths, updated flooring throughout, thermal windows, FAG heating, central air 4 years old, new water softening system in 2025. Extra large principal bedroom with walk out to 2 tiered deck and on grade 15x30 ft. heated pool and hot tub. Oversized double garage 24x25 with huge loft. 21x40 ft. barn currently used as woodworking shop. Drilled well approx. 120 ft. deep, natural fireplace in living room and gas fireplace in beautifully finished basement with rec room, bath and 4th bedroom. Gorgeous pond to line up all your ducks. This is an extremely well maintained country property with the works and just minutes to Fonthill. (id:60569)












