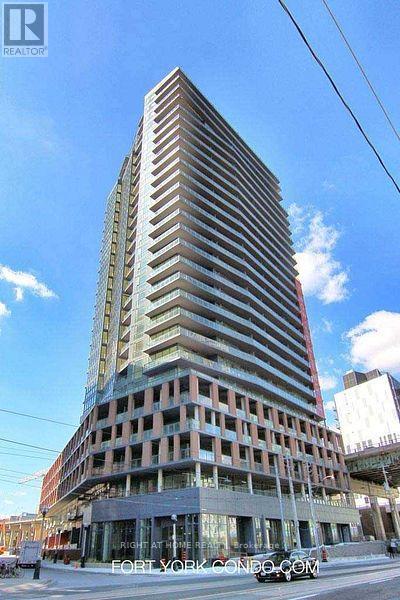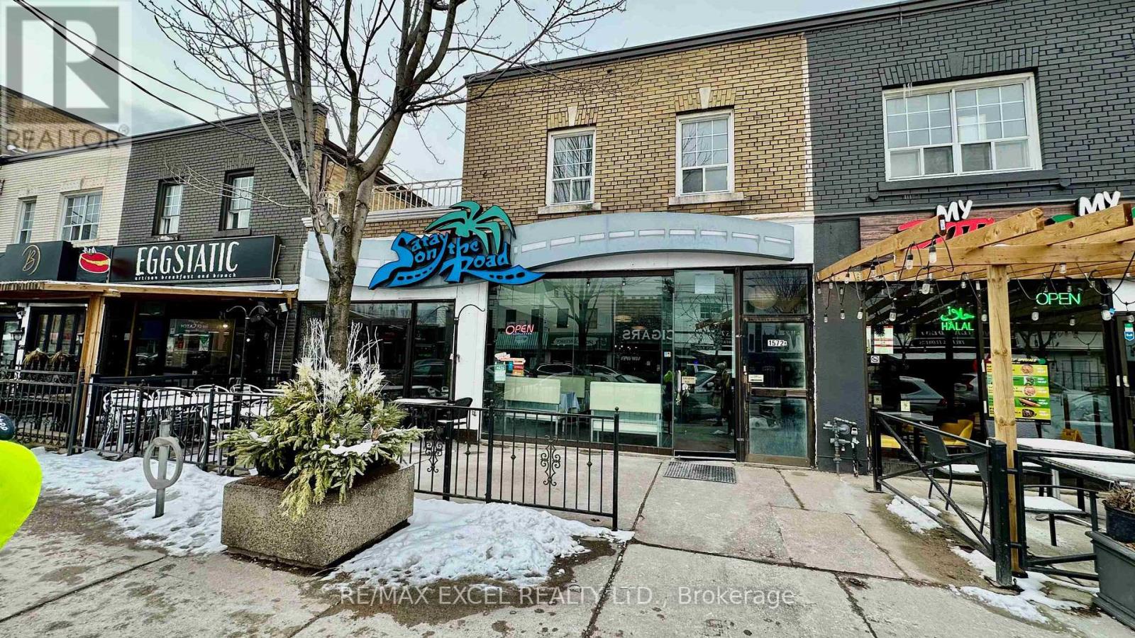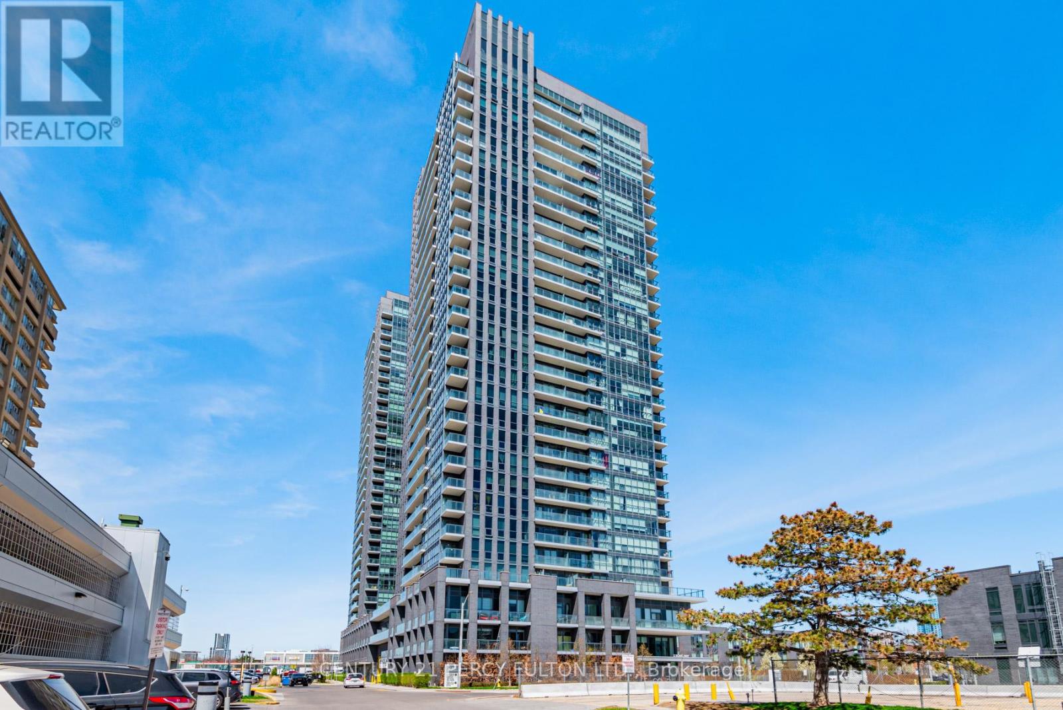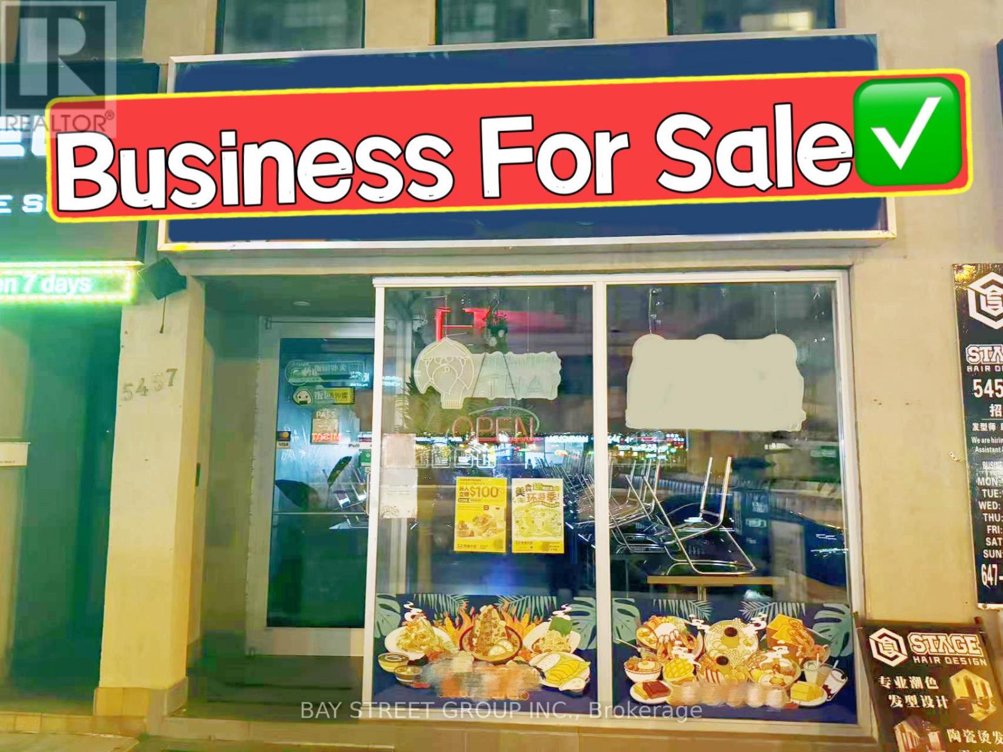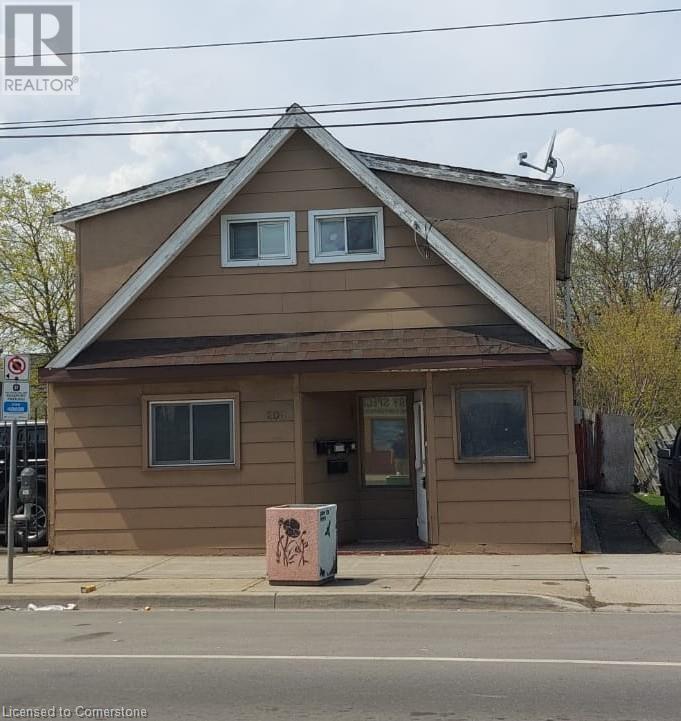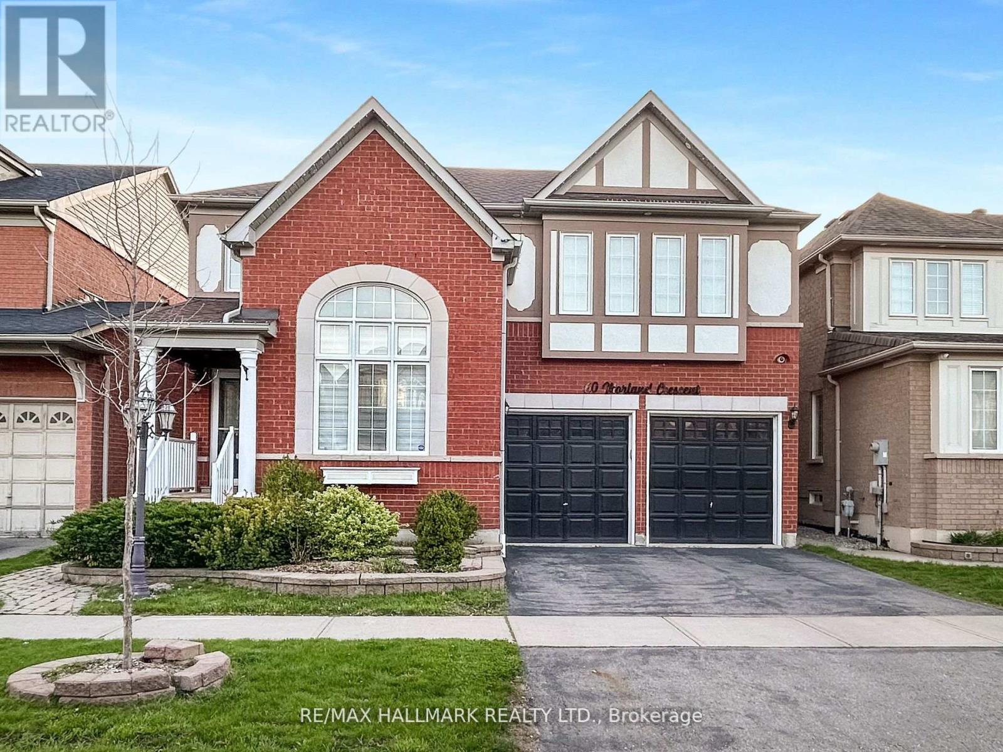903 - 20 Bruyeres Mews
Toronto, Ontario
Welcome to Unit 903. A Bright and Comfortable Corner Unit. This thoughtfully designed corner suite offers an abundance of natural light through its floor-to-ceiling windows and features a spacious wrap-around balcony a great spot to enjoy beautiful sunsets or a morning coffee. Inside, you'll find a well-laid-out living space that balances comfort and function. Outside your door, everything you need is close at hand grocery stores, pharmacies, public transit, and a wide selection of restaurants and cafés. Billy Bishop Airport is nearby for quick trips in and out of the city. Just a short walk away, you'll find waterfront trails, green spaces, and parks that offer a welcome break from the pace of downtown living. (id:60569)
1203 - 55 Bloor Street E
Toronto, Ontario
Fabulous 2 split bedrooms with 2 full baths, corner unit approximately 775SF, with brand new flooring, freshly painted throughout, brand new stainless steel appliances and new window coverings. "Signatures on Bloor" at prime Yonge/Bloor location in the heart of Toronto. Upscale vibrant neighborhood. 2 Subway lines at doorstep, walking distance to shops, restaurants, supermarkets, Eataly Toronto at Manulife Centre and steps to movie theatres, Yorkville and attractions. Great building amenities: rooftop deck/garden, party/meeting rooms, exercise room, sauna and 24hr concierge/security. (id:60569)
2802 - 11 Bogert Avenue
Toronto, Ontario
Stunning Panoramic Views & Rare Opportunity!This exceptional unit boasts an expansive 930 sqft of total space (872 sqft interior + 58 sqft balcony) with unobstructed, sun-drenched southeast views of the CN Tower and Lake Ontario. Floor-to-ceiling windows wrap around an open-concept layout with 9' ceilings, seamlessly connecting the living, dining, and kitchen areas.Enjoy direct underground access to the subway station and Food Basics supermarket, with Whole Foods Market right across the street convenience at its best!Featuring 2 spacious bedrooms + a versatile den (ideal as a library, home office, or potential third bedroom), and 2 modern bathrooms, this unit is designed for comfort and flexibility. The oversized kitchen island, top-of-the-line appliances, and contemporary European-style cabinetry complete the upscale kitchen. Elegant laminate flooring runs throughout the space.Step out onto your south-facing balcony and soak in the breathtaking views. Includes one parking space and one locker.This is truly the BEST unit in the West Tower!Without stepping outside, you can watch the sunrise in the east and the sunset in the west from your window taking in the city's beauty through all four seasons: from the lush greenery of spring, to autumns golden glow, to the crisp white snow of winter.This is the home you have been waiting for. Dont miss out! (id:60569)
1570 Bayview Avenue
Toronto, Ontario
Excellent exposure on Bayview with Double frontage. Currently operating as a Thai restaurant. Approximately 1,800 sq ft, plus a full basement. Features include a 14 to 16-foot kitchen exhaust hood, walk-in cooler, and a transferable LLBO for 60 seats indoors and 30 on the patio. It can convert to any concept other than Indian and breakfast cuisine. Two parking spots behind the building. (id:60569)
640 Wildgrass Road
Mississauga, Ontario
Tastefully Renovated from Top to Bottom Semi-Detached Home in the Heart of Mississauga. Being called back to work from the Office? Commuting to downtown? Cooksville Go is just minutes away!! Move-in ready this turnkey dream home comes with Brand new flooring throughout!! Freshly Painted. Brand New Appliances! Step inside to discover a bright, open-concept layout with quality finishes throughout. Formal living and Dining offer a contemporary sitting space, separating the Kitchen and breakfast room for casual dining. The sleek, upgraded kitchen features Brand New Quartz countertops, Brand new stainless-steel appliances !! Backsplash & custom, soft close cabinetry perfect for cooking and entertaining. Gather around Family and Friends to make memories! The living and dining areas offer a stylish, yet cozy atmosphere with hardwood flooring, pot lights, and tons of natural light. Spiral staircase with wrought iron spindles! Perfect for a modern look. Upstairs, unwind in the generous primary suite with ensuite and His & Hers Closets! Second and Third bedroom are perfectly situated with closets and windows. Perfect to be used as Bedrooms or Home Office. Family Bath comes with a bathtub to help you wind down after a long day. The finished basement offers flexible space for a home office, gym, or Rec room. Private fenced backyard with two tiered deck is ideal for summer BBQs and family fun. Steps to major transit routes, including GO and MiWay. Walking distance to Home Depot, Superstore, Pharmacy and minutes to Square One, Celebration Square, parks, schools, Hwy 403/ QEW! This beautifully renovated semi-detached gem is nestled in one of Mississaugas most desirable neighbourhoods, just minutes from transit, top-rated schools, shopping, dining, and entertainment. Enjoy the extra wide Private Driveway & secure Garage. (id:60569)
73 Nicklaus Drive
Barrie, Ontario
Beautifully Updated Bungalow On One Of Barries Most Desirable Streets! Impressive 3 Bed, 2 Full Bath, 1529 Sqft Home On A Premium 49x131 Lot. Open Concept Living Room w/Gas Fireplace. Eat-In Kitchen w/Walkout To Backyard. Convenient Main Floor Mud/Laundry Room w/Custom Cabinetry & Garage Access. Secluded Primary Suite w/Walk-In Closet & Ensuite Bath (Heated Floors). Large 2nd Primary Bedroom w/Walk-In Closet & Sitting Area. KEY UPDATES/FEATURES: Front Windows, Light Fixtures, Pot Lighting, Paint, Laundry Room Tile & Cabinets, Hypoallergenic Home w/Hardwood & Ceramics, Brick Ext, Private Fenced Yard w/Mature Trees, 4 Car Driveway (No Sidewalk), Double Garage w/Inside Entry + A Huge Unspoiled Basement! Close To The Barrie Country Club, Rec Centre, Sports Dome, Shops, Schools, Trails, College, Hospital, Public Transit & Hwy 400! Picturesque Low Traffic Tree-Lined Street. Your Search Is Over! (id:60569)
104 - 2 Sonic Way
Toronto, Ontario
WELCOME TO SONIC CONDOS! THIS UNIT IS BIGGER THAN ANY OTHER 1+1 WITH 2 BALCONIES, OPEN CONCEPT, ONE PARKING AND ONE LOCKER. EXCELLENT LOCATION, EGLINTON & DON MILLS, RIGHT BY LRT STATION AND TTC. CLOSE TO HWY 401 & DON VALLEY. MINUTES TO AGHA KHAN MUSEUM, ONTARIO SCIENCE AND SHOPS AT DON MILLS. LUXURIOUS AMENITIES WITH CONCIERGE AND SECURITY. (id:60569)
146 Gooseberry Street
Orangeville, Ontario
Charming Detached Backsplit on a Desirable Street! Step out your front door and onto scenic conservation area trails, while enjoying the convenience of nearby schools, downtown amenities, and shopping. This inviting home features an on-ground pool with a new 2024 heat pump and a wrap-around deck, creating the perfect oasis for relaxation and entertaining.The separate entrance to the lower-level in-law or nanny suite offers versatile living options with a second kitchen, bedroom with Murphy bed, bathroom, and cozy family room complete with a gas fireplace a perfect setup for extended family or guests.Inside, a warm foyer with a stunning feature wall sets the tone for the main levels open-concept design. The updated kitchen boasts a new backsplash and light fixture and flows seamlessly into the living room, making it an ideal space for gatherings.This home is a must-see with the perfect blend of comfort, style, and convenience! (id:60569)
5457 Yonge Street
Toronto, Ontario
Location, Location, Location!!! Dine-In Or Take-Out Restaurant Located At Desired Yonge And Finch. Use Electric For Cooking, Suitable For Restaurant, Fast Food, Bubble Tea Shop, Dessert Shop...The Basement Provides Versatile Space, Featuring Ample Storage, Two Well-maintained Washrooms And Office. Lots Of Foot Traffic And Condo Development In The Surrounding. Two Parking Spots At Rear Included. **EXTRAS** Rent $11,815/ Monthly (Include Tmi , Hst), Will Get A New 5+5 Yrs Lease From Landlord. (id:60569)
602 - 7 Erie Avenue
Brantford, Ontario
**Beautiful Boutique Grandbell Condos** Spacious, Open Concept 1 Bdrm + Den, Walk-Out to Balcony, Laminate Floors thru-out, 9" Ceilings, Kitchen boasts Centre Island, Stainless Steel Appliances, Pantry, Den can be used as 2nd bdrm or Home Office, Mins to Laurier University, The Grand River, Shopping, Transit, Schools, Walking Trails & Parks, Hwy 403. **EXTRAS** S/S Fridge, S/S Stove, S/S Built in Dishwasher, S/S Built in Microwave, Stackable Washer, Dryer, All Electric Light Fixtures, All Blinds, CAC, Kitchen Centre Island, 1 Parking Spot. (id:60569)
205 Kenilworth Avenue N
Hamilton, Ontario
Location! Location! This legal duplex approximately 1410 sq ft. Excellent investment opportunity Main floor 3 bedroom 845 sq ft unit is vacant you can set your own rent, 2nd floor is a 2 bedrrom unit currently leased for $1395.00 month plus 40 % of gas, hydro & water. It’s five minutes walk to Centre Mall Hamilton’s largest mall that has Metro Supermarket, Walmart, 5 chartered banks, drug store, beer & liquor store, Canadian Tire and much more. 3-bedroom main floor unit has a large backyard, in-suite laundry all in one washer and dryer, large living/dining room, eat in kitchen, new 4-piece bath with soaker tub, window coverings, and high-grade laminate flooring and just freshly painted. The second floor 2-bedroom unit has in-suite laundry, living/dining room, kitchen, 4-piece bath, window coverings and high-grade laminate flooring, freshly painted. The building has central air conditioning, and a large, fenced backyard. The furnace, air conditioner unit and hot water tank are approximately 11 years old and hot water tank is owned. The building has 100-amp breakers service, roof is approximately 11 years old. It’s a one-minute walk to bus stop and approximately 5-minute drive to Q.E.W and Redhill Valley Parkway Room sizes approx. and irreg. Attach Schedule B and 801. (id:60569)
60 Morland Crescent
Ajax, Ontario
Embrace luxurious north Ajax living in the Morland Enclave, an exclusive crescent of magnificent homes built by a quality reputable builder -- and this one could be yours! Discover a majestic four bedroom masterpiece, with breathtaking soaring 16 feet cathedral ceilings and an open concept layout as you enter. Newly renovated throughout, the gleaming hardwood floors and custom staircase welcomes you proudly as you walk into this family home. You'll find large rooms inviting you: a vast kitchen with quartz countertop, custom cabinetry and top of the line appliances; an eat-in breakfast area with a walk-out to your deck ready for entertaining and a large private backyard with no neighbour behind you; a warm family room anointed with a gas fireplace and windows bringing in natural light. Pot lights showcase your main room spaces and large windows bring in lots of natural light. Upstairs: a large primary bedroom with a walk-in closet and a 5 piece ensuite spa-like retreat complete with soaker tub and stand up shower. A large bedroom with four windows spanning its width and an extra large closet is perfect for a home office, kids playroom or guest bedroom. Every washroom has been updated with meticulous detail -- no expense has been spared. The basement is waiting for your personal touch, with a large recreation room ready for your home theatre system, gaming, kids play area or entertainment. An exercise room that can be converted to an additional bedroom is perfect for additional guests or the in-laws. A rough-in for a separate four piece washroom and rough-in for a kitchenette provide expansive opportunities to add function and convenience to your basement living space. This is your luxurious dream home, lovingly renovated by its current owners, and ready for your personal touch and enjoyment. Desirable schools are a walk away. Deer Creek Golf is a quick drive. Parks and trails are waiting for you. The only question is: are you ready to make this your next home? (id:60569)

