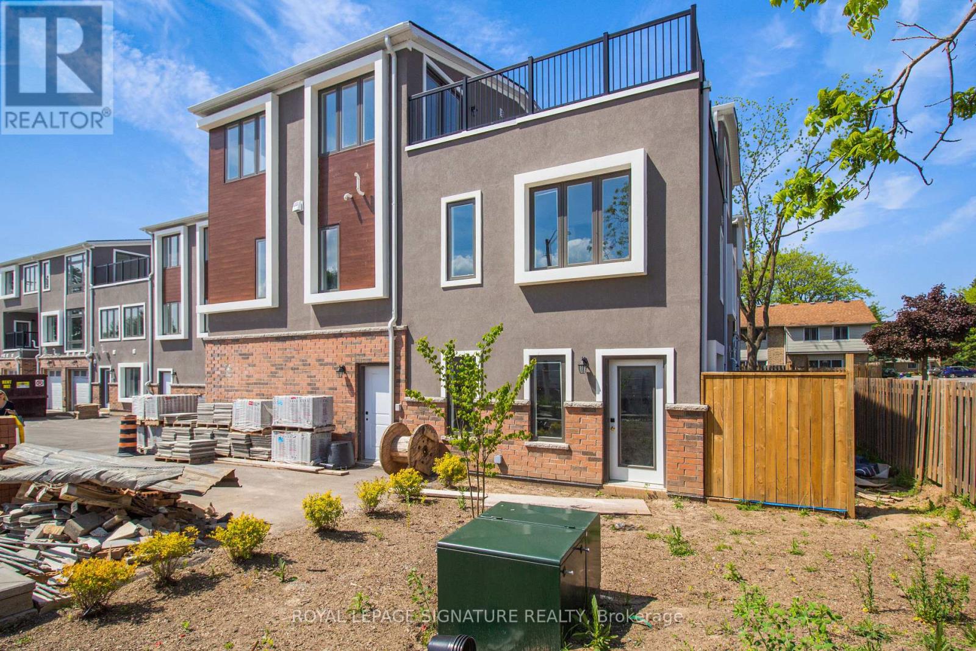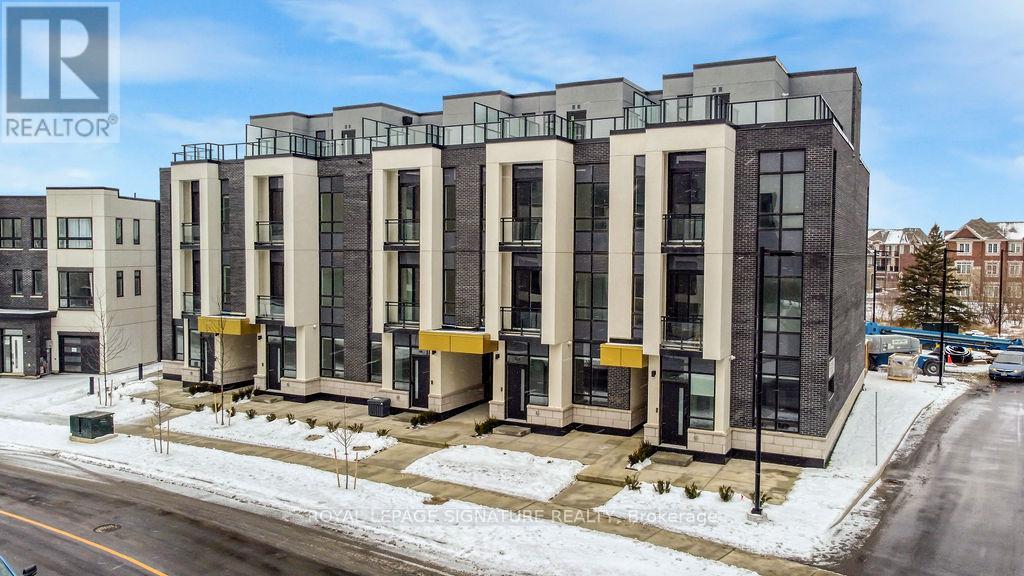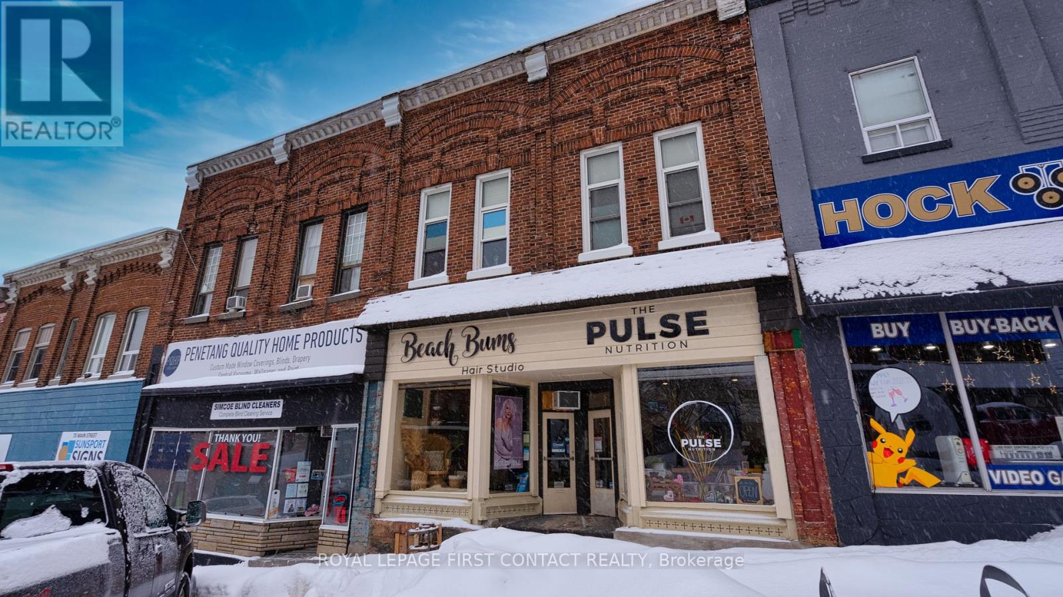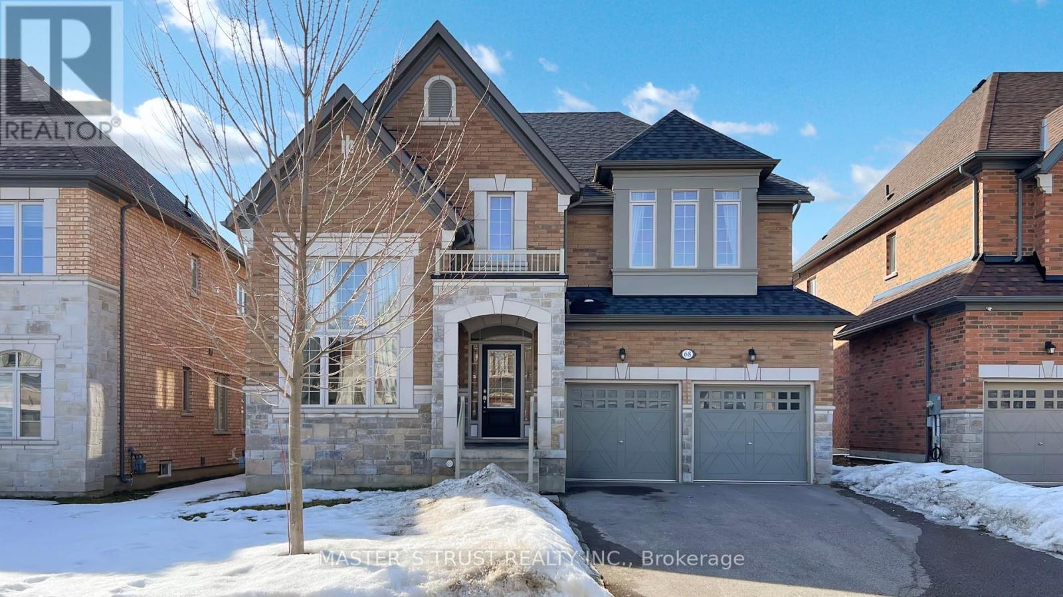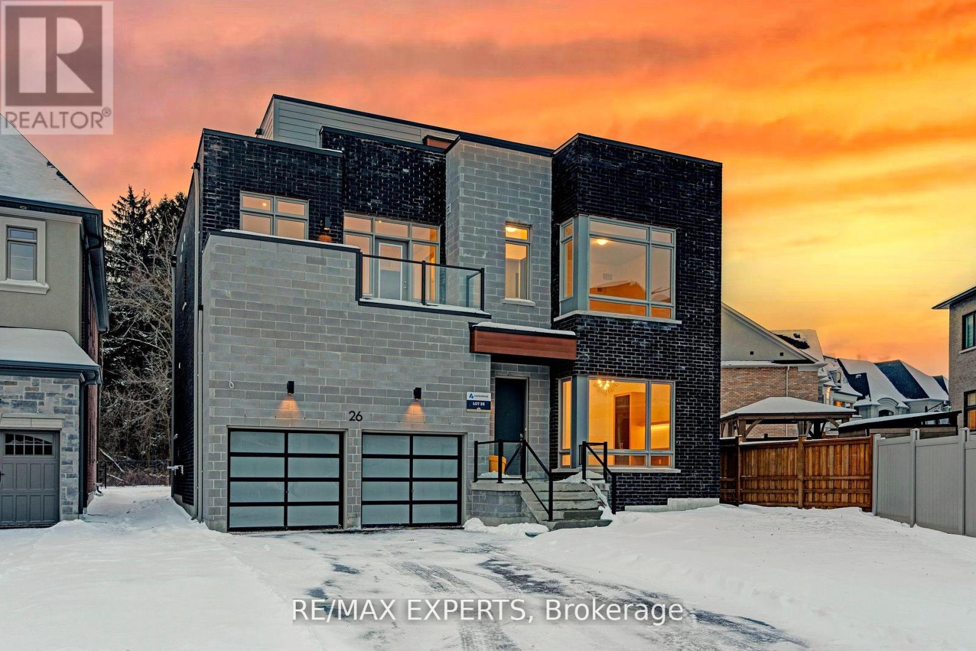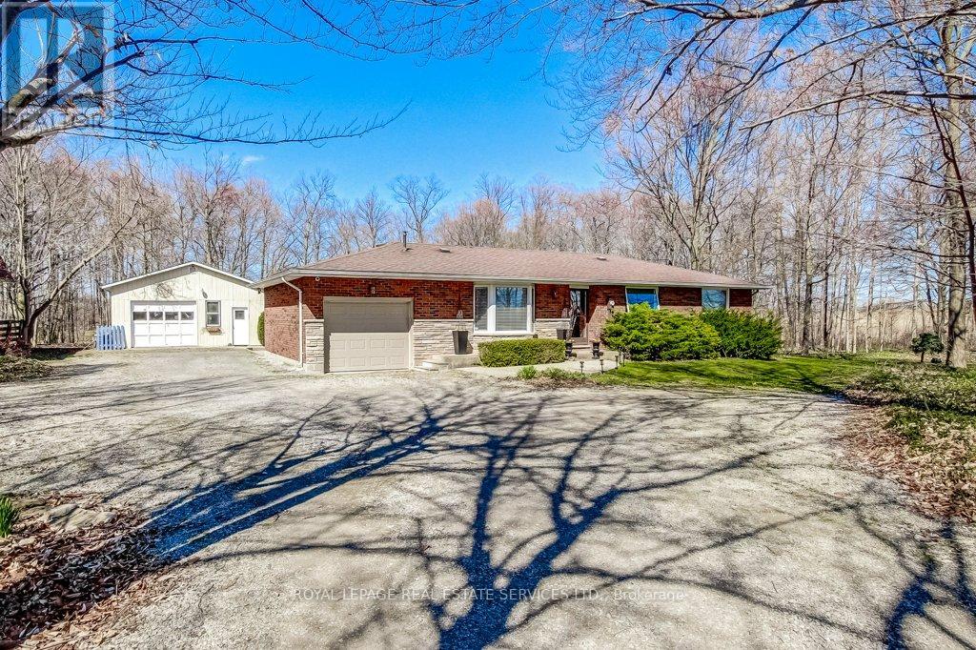3033 Townline Road Unit# 136
Stevensville, Ontario
STYLISH BUNGALOW … This lovely, fully finished, 2 bedroom PLUS den/family room, 1080 sq ft bungalow is nestled at 136-3033 Townline Road (Linden Ave) in the Black Creek Adult Lifestyle Community in Stevensville, just steps away from the Community Centre and all it has to offer. Covered entry leads into the spacious, OPEN CONCEPT living area, offering a well-lit living room, opening to the eat-in kitchen with abundant cabinetry, counterspace & updated lighting. Den/Family room features sliding patio doors to the private, COVERED PORCH with steps to the walkway and XL shed. Two large bedrooms with NEW flooring (one with built-in vanity & cabinets), 4-pc bath, and laundry nook complete the home. CARPORT & driveway provides parking for two vehicles. Monthly fees are $1044.24 per month and include land lease & taxes. Excellent COMMUNITY LIVING offers a fantastic club house w/both indoor & outdoor pools, sauna, shuffleboard, tennis courts & weekly activities such as yoga, exercise classes, water aerobics, line dancing, tai chi, bingo, poker, coffee hour & MORE! Quick highway access. CLICK ON MULTIMEDIA for virtual tour, floor plans & more. (id:60569)
132 Albert Street
Fort Erie, Ontario
LOOKING FOR A CUTE AFFORDABLE 2 BEDROOM HOME? LOCATED IN A NEIGHBOURHOOD CLOSE TO BEAUTIFUL NEW PARK, AS WELL AS THE FRIENDSHIP WALKING TRAIL ALONG LAKE ERIE AND NIAGARA RIVER. THIS HOME HAS OPEN CONCEPT LIVING ROOM & KITCHEN; 2 BEDROOMS AND A 4 PIECE BATHROOM . WALK OUT THE BACK DOOR ONTO A LARGE DECK INTO A FULLY FENCED YARD WITH GARDEN SHED. GREAT FOR SAFETY OF YOUR CHILD OR PETS. ALSO HAS A CONVENIENT STORE LESS THAN A BLOCK AWAY. SELLER HAS HAD AN UPDATED GAS WALL FURNACE UNIT INSTALLED 2023. VAULTED CEILING IN LIVINGROOM WITH ADDED ATTIC SPACE FOR STORAGE AS WELL. (id:60569)
8 - 6701 Thorold Stone Road
Niagara Falls, Ontario
Welcome to this beautifully crafted 2-bedroom, 1.5-bath townhouse with a garage located in a desirable new community at Dorchester Rd & Thorold Stone Rd. Thoughtfully designed with modern finishes and abright, open-concept layout, this home is perfect for first-time buyers, downsizers, or investors. The main floor features a stylish kitchen with quartz countertops, stainless steel appliances, and ample storage, flowing seamlessly into the living and dining areas. Upstairs, you'll find two generous bedrooms and a full 4-piece bath. Enjoy private outdoor space,dedicated parking, and low-maintenance living. Prime location just minutes to shopping, schools, parks, public transit, and easy access to the QEW. Move-in ready don't miss this opportunity! (id:60569)
137 - 3025 Trailside Drive
Oakville, Ontario
Assignment Sale. Brand New Modern Executive Townhouse With Abundant Natural Light Featuring1,582 Sq. Ft. Open Concept Layout With High Ceilings. This Unit Includes 3 Bedroom And 3Bathrooms. The Spacious Living Area Showcases High-End Finishes, Vinyl Flooring, And 10-FootCeilings Adorned With Pot Lights Creating An Elegant Yet Inviting Ambiance. The Italian Trevisana Kitchen Is Equipped With Sleek Built In Stainless-Steel Appliances And Quartz Countertops. Step Outside To The Impressive 530 Sq. Ft. Terrace, Ideal For Relaxing Or Entertaining. Conveniently Situated Near Highways 407 And 403, Go Transit And Regional Bus Stops. Just A Short Stroll From Shopping, Dining, And Top-Rated Schools. Seize This Opportunity For Luxurious, Family-Friendly Living! (id:60569)
147 - 3025 Trailside Drive
Oakville, Ontario
Assignment Sale. Brand New Modern Condo Townhouse On Ground Level With Abundant Natural Light. Featuring 1,019 Sf Open Concept Layout With High Ceilings, This Unit Includes 2 Bedroom And 2Bathrooms. The Spacious Living Area Showcases High-End Finishes, Vinyl Flooring, And A 10 Foot Ceiling Adorned With Pot Lights. The Italian Trevisana Kitchen Is Equipped With Sleek Built In Stainless-Steel Appliances And A Kitchen Island Topped With Quartz Countertops. Step Out Onto The Private 394 sq.Ft. Backyard Adjacent To Natural Ravine Area. Ideally Situated Near Highways407 And403, Go Transit, And Regional Bus Stops. Just A Short Walk To Various Shopping And Dining Options And Close To The Best Schools In The Area. (id:60569)
79 Main Street
Penetanguishene, Ontario
79 & 81 Main Street - Fully tenanted - Located on one of the most desirable areas in the downtown core, this commercial/residential building is bursting with potential. Just steps to shopping, restaurants, services & waterfront. Currently CG-7 zoning, (DW zoning in 2023) allows for a wide variety of commercial/residential uses. A spacious main floor plan offers 2 separate open concept commercial spaces. The main floor interior is renovated, maintained & upgraded with modern decor; featuring Pot lights, gorgeous flooring, exposed brick walls and finishes from the original construction era. The exterior is low maintenance brick & sleek large commercial grade signage. This comprehensive CG-7/DW Zoning & site offers many development options to expand the commercial space or add on multi-residential units. Plenty of room to build out an additional residential unit in the back of the main floor. The second floor boasts two large apartments. The back unit currently offers one bedroom plus TWO dens. The front apartment with views of Georgian Bay is a one bedroom, with den & laundry. Both units with large Skylights. The basement is partially finished with tons of storage space or create another unit. This building is the perfect spot for a retailer, hotel, restaurant, lawyer, accountant, doctor, therapist, realtor, or entrepreneur looking for a well-presented office in the downtown core with endless opportunities with ongoing business development & improvements nearby. Please note this town has a Community Improvement Plan (id:60569)
68 Alf Neely Way
Newmarket, Ontario
Intelligent Layout W/over 3000Sqft Living Space! Perfect Family Home With Lots Of Upgrades Incl:High Ceilings, Upgraded Hardwood On Main Fl, B/I Shelves,Dbl Door Entr, Electrical Fireplace, Modern Kitchen W/Island, &Pantry. Upstairs Boasts Master W/His/Her Closet & 5Pc Ensuite W, 2 Spacious Bedrooms W/ Large Windows, Closets &Semi-Ensuite.. Sitting On Beautiful Lot W/2 Car B/I Garage & Double Driveway. (id:60569)
26 Night Sky Court
Richmond Hill, Ontario
Welcome to this beautiful brand new 4bdrm Home with an Amazing 3rd level LOFT and Elevator! Boasting over 4675 sq ft incl 163 bsmnt (240 characters max) 1. Appear in the Brokerage Full, Client Full and Flyer Reports in Toronto MLS and of modern Luxury! Designed by Gordana Car-Direnzo. Home has a ton of natural light & open concept spaces! Upper level laundry with main flr mudrm and office. Retreat like space off the primary bedroom which can be used as a nursery, secondary office, yoga/exercise rm! Primary Bdrm has a Massive walk in closet, fireplace, sauna &5 pc ensuite. Custom light fixtures thru, top of the line wolf/subzero appliances, hope os loaded w upgrades.3rd level loft ideal for in law suite, nanny suite, or home office/gym! This home is ideal for entertaining with an elegant formal dining room equipped w/wet bar wine fridge and more! Don't miss your chance to live on this premium lot tucked away in a court! Located in the prestigious Observatory community! Close to public transit , shops and some of the top rated schools in the GTA. Home comes with full Tarion new home warranty. (id:60569)
67 Duffin Drive
Whitchurch-Stouffville, Ontario
Bright & Open Concept 4 Bedroom Detached Home**On Very Quiet Street**Hardwood Fl on Main & Second Fl** Double Ensuite on 2nd Fl**Semi-Ensuite for 3rd & 4th Bedroom**Master Bedroom with His & Her Walk-In Closet**Second Ensuite with Very Spacious Walk-In Closet**Cozy Family Room With Gas Fireplace**Direct Access To Double Car Garage**Open-To-Above in Foyer Area**Den Area on 2nd Fl**Close to Byers Pond Park, Stouffville GO, Walmart, NoFrills, Longos, McDonald, TimHortons, Restaurants, Service Ontario (id:60569)
122 - 231 Fort York Boulevard
Toronto, Ontario
One Of A Kind! Rare 2 Bedroom 2 Bath Ground Floor Unit With LARGE OUTDOOR TERRACE In Sought-After Fort York Awaits You! Perfect For People With Accessibility Needs And Prefer The Convenience of Of Ground Floor Living! This Quiet South Facing Unit Offers Soaring 10-Foot Ceilings That Fill Every Room With Natural Light Through Stunning 9-Foot Windows. Hardwood Floors Throughout With Floor-To-Ceiling Windows! Has Both Front And Rear Walkouts For Your Convenience! Bright Open Concept Kitchen Features A Separate Pantry/Storage Room While The Oversized Primary Bedroom Boasts A Large Mirrored Closet And An Ensuite! The Building Offers Great Amenities Such As Roof Garden, Guest Suites, Gym, Indoor Pool, And BBQ Usage! Ideally Located Near Lake Ontario, Parks, Liberty Village, King Wests Entertainment District, The CNE, And TTC Access. Just Seconds From The Bentway, Groceries, Shopping, The Downtown Core & Major Highways! **EXTRAS** Building Allows AirBNB! One Parking Spot & Locker Included! Dog Owners Will Love The Convenience Of Having Miles Of Parks And Trails Right Outside Your Door - No Need For An Elevator! (id:60569)
104 Gort Avenue
Paris, Ontario
Stunning Freehold Two Story Townhome in Riverbank Estates . Sitting adjacent to a Park and trailway access, this townhome is nestled amongst forested walking trails and close to the Nith River. The neighbourhood will be surrounded by the Barker's bush walking trails within the Nith River Peninsula with convenient access to Lions Park. The home offers three generous bedrooms, 2 1/2 bathrooms and family sized car garage with a nicely sized backyard. Soaring 9' ceilings on the main floor offering an open concept kitchen with island, extended height upper cabinets and open concept onto the living and entertaining space. Main floor boasts luxury vinyl plank flooring throughout. Choose your finishes, features and colours to customize your home to suit your lifestyle. Don't miss the opportunity to own this exceptional home in an outstanding pristine community coming to Paris! (id:60569)
9346 Dickenson Road
Hamilton, Ontario
Welcome to 9346 Dickenson Road, Mount Hope. This beautifully maintained brick bungalow sits on a private 100 x 200 ft lot in the desirable rural community of Mount Hope; the perfect mix of country charm and city convenience. Just minutes from amenities and major highways, this home features 3+1 bedrooms, 1.5 bathrooms, and approximately 1,678 sq. ft. of living space, plus a partially finished basement.A bright rear addition provides an open-concept layout with a gourmet kitchen featuring granite counters, stainless steel appliances (2023), a built-in refrigerator, under-cabinet lighting, and a breakfast bar. The spacious dinette and family room are filled with natural light and offer views of the private backyard through wraparound windows and patio doorsmaking it the perfect space to entertain or unwind.The formal living room offers warmth and character with a gas fireplace, brick mantel, and custom built-in wall unit. The updated main bathroom conveniently includes laundry.A separate entrance from the mudroom leads to the lower level, offering excellent potential for an in-law suite. Downstairs, you'll find a second family room, a fourth bedroom, and a games room.This home also includes a detached 32 x 23 workshop/garage with hydro, as well as a single attached garage with inside entry. The electrical service is upgraded to 200 amps, and a backup generator is included for peace of mind. Comfort is ensured year-round with central air conditioning and central vacuum. The roof was replaced in 2008, the furnace and AC in 2011, and a new washer and dryer have been added. The bored well reaches approximately 40 ft and the septic system was pumped in September 2024. Water is tested regularly for quality. The hot water heater is a rental with Reliance at approximately $70 quarterly. (id:60569)



