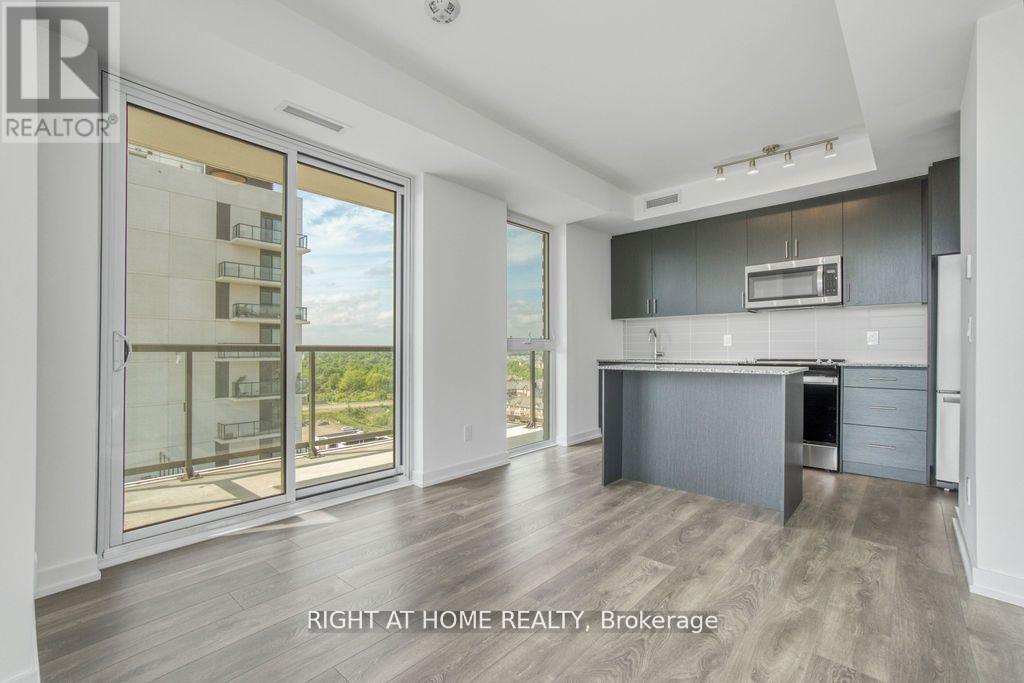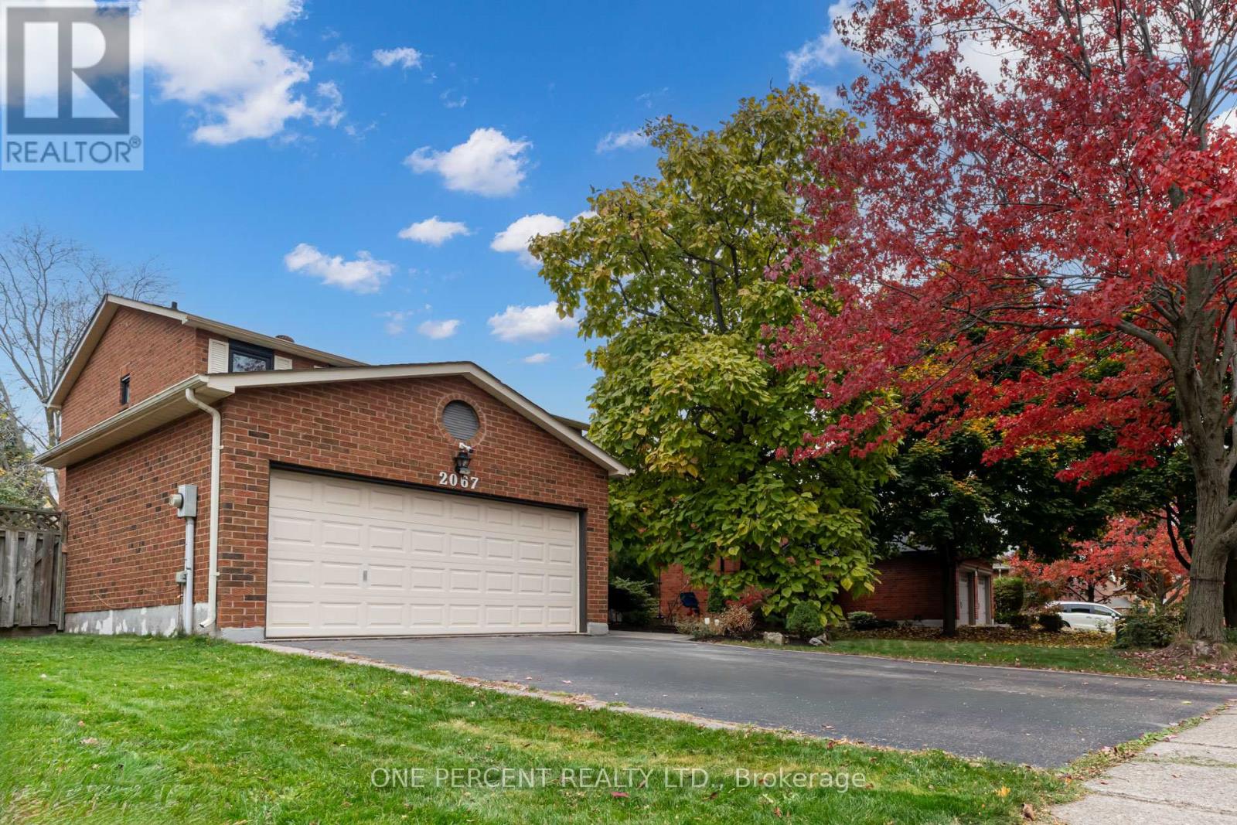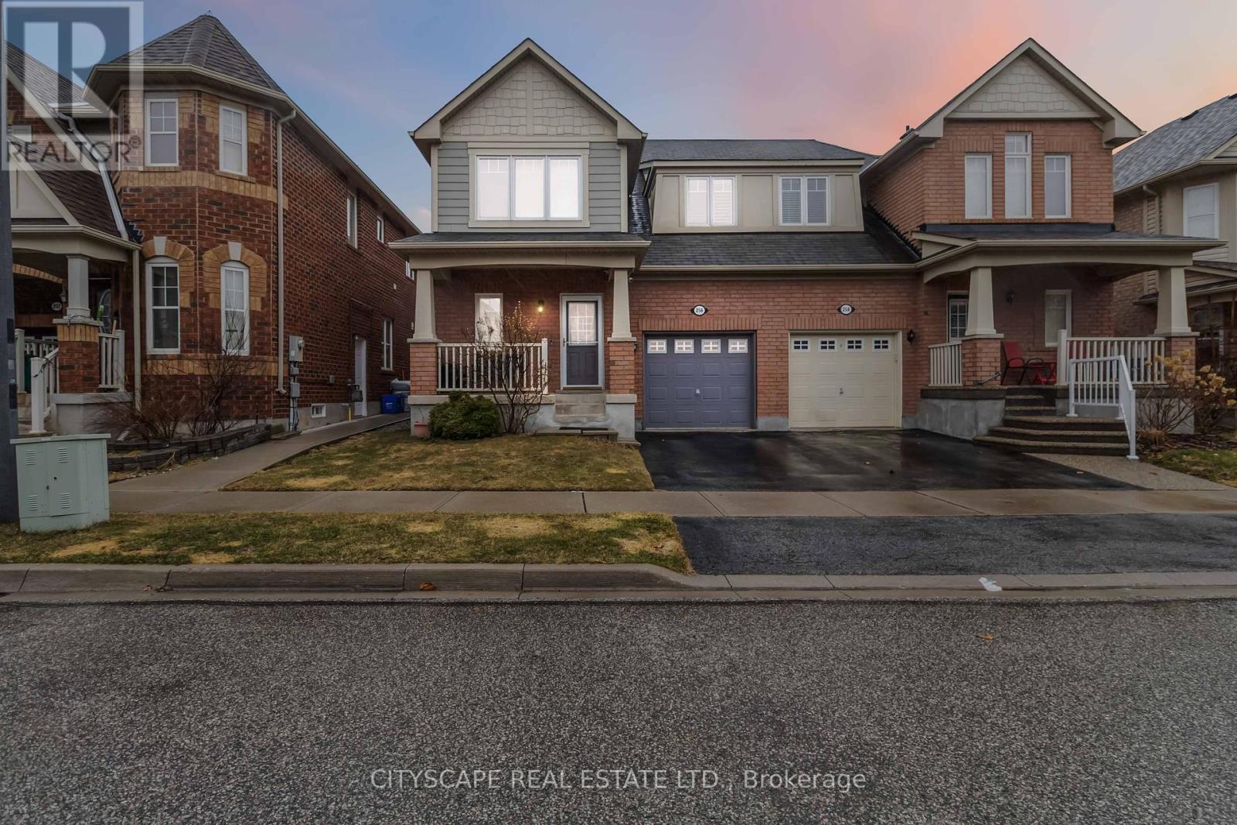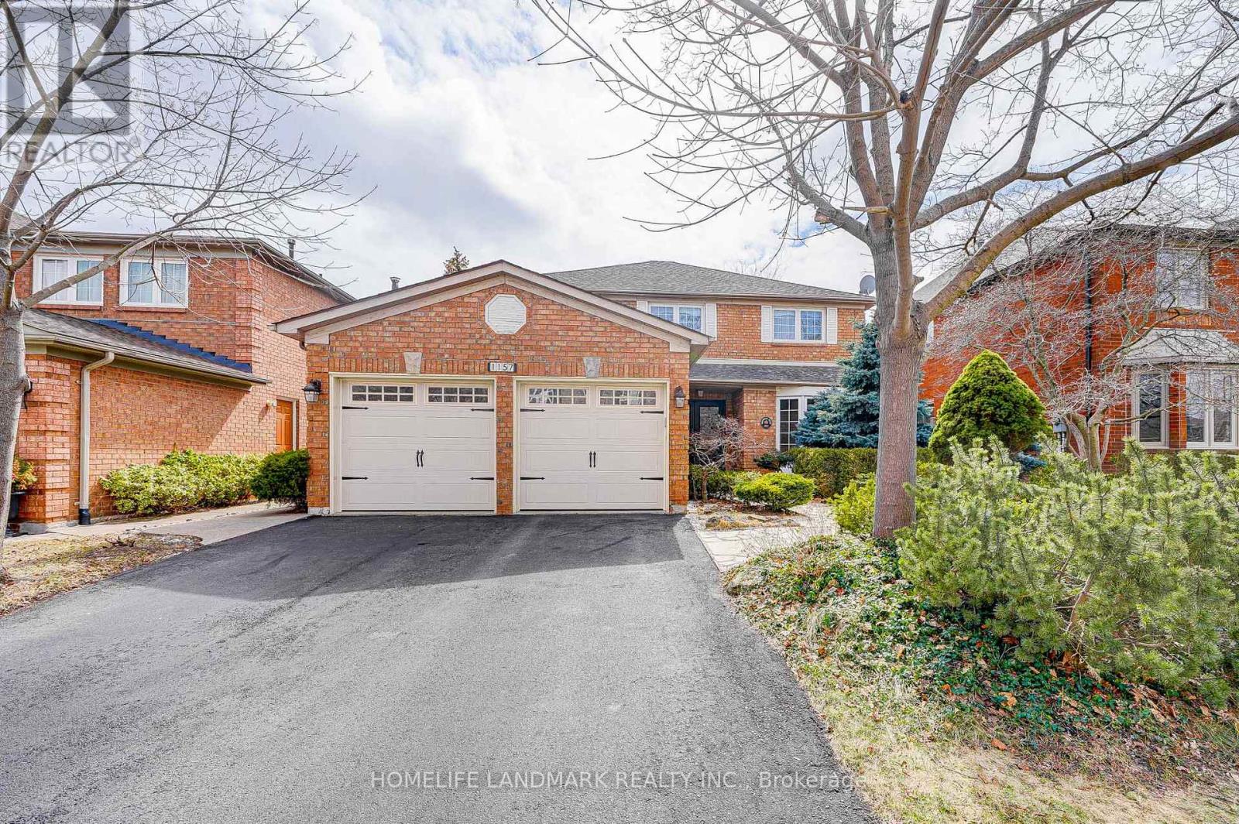1207 - 335 Wheat Boom Drive
Oakville, Ontario
Beautiful Bright Unit At Oakvillage Built By Award Winning Minto Communities.!! Incredible West Facing Views! Total: 730 SqFt. Interior 655 Sq. Ft and 75 Sq.Ft Exterior Balcony, Non-Stop Natural Light Shining Through. This Unit Gives You Ability To Entertain With Dining/Living Combined, Yet Separates Your Den (Future Office/Workout Room/Babies Room) From The Entertainment. Den Can Be Easily Converted Into A Second Bedroom. Kitchen Has 1 Year Old Cabinets, Quartz Counters, Appliances And Luxury Laminate Flooring Throughout. Smart Technology Pad For Two Way Video Call To See Guests In Lobby Entrance Or Deliveries. Unmatched Technology That Scans Registered License Plates To Access Garage. Hwy 407 & 403 Right Nearby, All Types Of Shopping Within Minutes, 10 Minutes To Beautiful Downtown Oakville/Lakeshore, Brand New Elementary School Built Down The Street, Trafalgar Hospital, Tons Of Trails And Green Space At Your Doorstep, Golf Courses/Ranges, Sports Complexes & SO MUCH MORE. You Are Minutes From All The Hustle And Bustle Of Oakville. Be Apart Of Oakville's Stunning Community. (id:60569)
389 Thimbleweed Court
Milton, Ontario
Introducing a 2 year-new ** Great Gulf build ** Absolutely freehold townhome, offering a perfect blend of modern design and convenience. This stunning 3-bedroom corner unit spans a generous 1545 sq. ft. and is positioned to provide a peaceful pond view, enhancing the natural beauty of your surroundings. Step inside to experience the airy, open-concept layout, featuring soaring 9-foot ceilings in all 3 levels that create an expansive feel throughout. Large, bright windows flood the space with natural light, making every room feel warm and inviting. The heart of this home is its second-level kitchen, which boasts an impressive amount of storage space, a cozy eat-in area, and a dedicated chef's niche that's perfect for preparing meals and entertaining guests. The walk-out to a private, oversized balcony offers the ideal space for relaxing, dining, or enjoying your morning coffee while taking in the tranquil pond view. Located in a highly desirable area, this home is surrounded by a wide range of amenities. You'll be just steps away from a beautiful park, diverse restaurants, a convenient supermarket, and Laurier university. This home is equipped with brand-new, high-quality appliances, including a fridge, stove, dishwasher, washer, and dryer-all fixtures are top-of-the-line, ensuring you won't need to worry about anything but settling in. With a combination of premium finishes, a spacious layout, and an unbeatable location, this town home offers an exceptional living experience for those seeking comfort and convenience in one package. Don't miss out on the chance to make this pristine property your new home! (id:60569)
1586 Severn Drive
Milton, Ontario
Over $100K in upgrades. Charming 4-bedroom detached home in the desirable Bowes Community, built by Mattamy with a stone and stucco exterior and Energy Star certification. The upstairs has three full bathrooms, including two ensuites. The spacious open layout includes a modern kitchen with soft-close cabinets, quartz countertops, a large island, and high-quality stainless-steel appliances. The bathrooms offer custom cabinets, glass enclosures, and upgraded tiles. The main floor features engineered hardwood, custom paint, and stylish lighting. There's a laundry conveniently located on the bedroom level, and a separate entrance to the basement provides options for a recreation room or a two-bedroom apartment. (id:60569)
1220 Queens Plate Road
Oakville, Ontario
Unique opportunity to purchase your next home, customized & tailored just for you & your family, directly from a builder w/ a 12 month closing, ready in the spring of 2026. Discover an exclusive final release of 4 luxurious single-family homes in Oakville's prestigious Glen Abbey Encore neighbourhood by Hallett Homes. Buyers can customize & select their own elevations, floor plans & interior finishes. Nestled within a breathtaking landscape, these homes seamlessly blend elegance w/ everyday comfort, offering a rare opportunity to own in 1 of Oakville's most sought-after communities w/ top rated amenities closely nearby. Select from 3 different floorplans & stunning elevations on premium 38' lots. Each home is a testament to refined living delivering upscale & timeless exteriors. Imagine pulling into the driveway & discovering a captivating facade elevated w/ stucco, premium tumbled clay brick & masonry detailing, showcasing a striking curb appeal & enduring quality. The meticulously designed interiors are just as breathtaking w/ sq ft options ranging from 2,890 - 3,176 SF above grade & elevated w/ 10 ft ceilings, engineered oak wood flrs, expansive windows & an open concept floor plan that ties in all the living areas.The exclusive chef's kitchen fts extended cabinetry w/ whisper-touch soft close technology, lovely ceramic backsplash options & luxurious granite counters. Ascend above where you will locate the Owners suite designed w/ a spa-like ensuite ft a soaker tub, frameless glass shower & luxurious finishes that complement the overall aesthetic. 3 more bedrooms w/ ensuites/semi-ensuites + the laundry can be found on this lvl. Further enhancing convenience, security & efficiency, these homes are powered w/ a smart home technology including smart door lock, light switches, thermostats, flood sensor, and a complementary year of smart home remote access provided by the builder. An iconic opportunity situated in an iconic community for the most discerning of Buyers! (id:60569)
2292 Blue Oak Circle
Oakville, Ontario
Exceptional Living Awaits in Westmount, Oakville! Step into the epitome of suburban elegance with this Move-in ready gem, nestled on a serene street in the coveted Westmount area of Oakville. This prime location offers proximity to top-notch schools, vibrant shopping plazas, comprehensive medical facilities, and picturesque trails ensuring convenience at your doorstep. Discover the perfect blend of luxury and functionality in our stunning 4+1 bedroom, 5 bathroom home spanning 2,981 sq ft of meticulously designed space. Every inch of this property has been thoughtfully utilized, boasting a layout that will capture your heart and not waste a square foot. The main floor features soaring 9-foot ceilings and is adorned with wide, high-end engineered hardwood floors, elegant crown molding, ambient pot lighting, and a cozy gas fireplace. The heart of the home is the gourmet kitchen, equipped with a central island, perfect for gathering and entertaining. Recent upgrades include: Hardwood floors (2021). Modern kitchen appliances including range hood, gas stove, and dishwasher (2021). Luxurious granite countertops and stylish backsplash. Water softener and advanced drinking water system (2021). Newly installed roof, AC, furnace, and tankless hot water heater (2022). Exquisite paver interlocking and patio, expertly done in 2020. The fully finished basement offers a versatile nanny or in-law suite, adding even more value and comfort. Experience a home where luxury meets practicality, and every detail adds to an atmosphere of refined living. House Won't Last Long On the Market! Don't miss out on this unparalleled opportunity your ideal home awaits! (id:60569)
2067 Granby Drive
Oakville, Ontario
Welcome To 2067 Granby Dr - A Beautiful & Recently Updated Detached Home, Nestled On A 50 X 118 Ft Deep Lot In The Popular Wedgewood Creek Neighbourhood, Featuring 4+1 Bedrooms & 3+1 Baths! Newer Roof with Icing & Water Shield (2020) + Added Attic Insulation (2021). New Windows & Entry Doors (2022), New 3-Pane Windows For The Entire House, New Front & Side Entry Doors, New Furnace (2024). Main Floor And Basement Renovation (2024): Fully Renovated Kitchen With New Hardwood Cabinets, Quartz Countertop Backsplash + Quartz Waterfall Kitchen island, High-End Bosch Kitchen Appliances (Range Hood, Electric Cooktop, Refrigerator, Dishwasher); Fully Renovated Laundry Room/Powder Room With New Floating Vanity And Quartz Countertops, LED Lighting And Mirror, New Hardwood Cabinets, LG Washer And Dryer, And Toilet; Elegant Floor-To-Ceiling Porcelain Fireplace; New Oak Engineered Hardwood Flooring On Main Floor; New Oak Hardwood Staircases And Vinyl Waterproofing Flooring On Basement; Fully Renovated Bathroom With Floating Vanity And Quartz Countertop, LED Lighting And Mirror, Glass Shower Doors, Shower Panel, Porcelain Tiles, Walk-In Shower With Niche, And Toilet; Lots Of Closet Rooms/Space With Shelves For Added Storage Space. Second Floor Updates Include: (2019) Oak Hardwood Flooring And Staircases; Fully Renovated Bathrooms - New Vanities With Quartz Countertops, Glass Shower Doors, Porcelain Tiles, LED Lighting And Mirrors, Walk-In Shower, Bathtub, And Toilets! Pot Lights And Modern LED Light Fixtures Throughout The Entire House (2024). Freshly Painted Entire House (2025). The Home Is Equipped With Smart Features, Including Ring Doorbell, Google Nest Temperature Control For The Furnace And AC, A Smart Garage Door Opener/Closer, Bosch Kitchen Appliances With Bosch Home Connect Feature, And LG Washer And Dryer With ThinQ Smart Home Feature + Walk Into Spacious Private Tree Lined & Charming Backyard w/ Fruit Gardens Featuring A Diverse Selection Of Fruit Trees! (id:60569)
704 - 1240 Marlborough Court
Oakville, Ontario
Situated on a quiet cul-de-sac and backing onto a breathtaking ravine, this bright and beautifully renovated 2-bedroom, 2-bathroom condo in the heart of Oakville is a true gem!This stunning unit boasts brand-new hardwood flooring throughout, a modern custom eat-in kitchen with quartz countertops, a breakfast bar, and brand-new stainless steel appliances. The spacious living area offers a serene ravine view, providing a peaceful retreat.The primary bedroom features a large walk-in closet and a spa-like ensuite with a luxurious soaker tub and elegant porcelain tiles. The second bathroom is equally impressive, showcasing a sleek standing shower with porcelain tiles.Perfectly located within walking distance to Sheridan College and just minutes from QEW, 403, 407, Oakville GO, Oakville Place, and Oakville Town Hall. The maintenance fee includes Cable TV and high-speed internet from Bell.Enjoy a quiet, well-maintained building with top-tier amenities, including an exercise room, indoor pool, sauna, hot tub, and party room.Don't miss this incredible opportunitymove in and start enjoying your dream home today! (id:60569)
3456 Wilmot Crescent
Oakville, Ontario
Escape the busyness of the city to your beautiful oasis in coveted Bronte West of South Oakville. This exceptionally well designed home offers a perfect blend of privacy and city living. Spend your summer unwinding in the heated salt water pool, entertain on the expansive stone patio equipped with bar/pool shed, and soak in the sunshine with your backyard becoming a true living space extension. Inside, enjoy a cozy family room with a wood-burning fireplace, hardwood floors throughout, and an open concept custom kitchen with built in wet bar. The centre staircase leads to a serene primary suite, and a 4-pc ensuite bath. Two additional bedrooms and a 4-pc bath provide ample space. The finished lower level boasts a large recreation room, a 4th bedroom, and powder room perfect for all the guests that will want to visit. Experience Oakville's unique lifestyle with easy access to forested hiking trails, golf courses, vibrant shopping, dining, highways and the GO Train. Basement Reno - 2022; Roof - 2021; Furnace/AC -2018; Pool - 2016 (filtration pump 2023), with trampoline safety cover; Main Floor Renovation - 2015. Welcome Home!! (id:60569)
2378 Marine Drive
Oakville, Ontario
PRICE REDUCTION!!!! Nestled in the heart of Bronte Village, this stunning end-unit executive townhome offers the perfect blend of luxury, convenience, and coastal charm. Featuring classic Cape Cod architecture, this home boasts an open concept main floor with gleaming hardwood floors, crown moulding, and a cozy gas fireplace. The modern kitchen is a chefs dream, complete with high end appliances, granite countertops, a centre island, and ample space for entertaining.Step outside to a quaint front porch overlooking a beautifully maintained lawn and garden, complete with landscape lighting and sprinkler system. Upstairs, two expansive bedrooms each offer private balconies and soaring vaulted ceilings, creating serene retreats. A conveniently located upper floor laundry room adds to the homes practicality.The expansive back deck, offers plenty of room for lounging, dining, and BBQing with family and friends. Whether you envision a cozy outdoor living space with plush seating or a large dining table for al fresco meals (there is room for both!), this deck offers endless possibilities to create a low (no) maintenance oasis.. The fully finished basement provides a flexible living space, ideal for a media room, family room, or even a third bedroom, and includes a three-piece bathroom and direct access to the garage. With parking for four vehicles (two in the garage and two in the driveway), this home ensures ample space for guests and residents alike.Enjoy maintenance free living with private garbage collection, snow removal, garden maintenance and repairs, all while being in the heart of Brontes vibrant dining, shopping, grocery stores, and the picturesque shores of Lake Ontario. This is more than just a home, its a lifestyle. (id:60569)
256 Whetham Heights
Milton, Ontario
This stunning, bright, and spacious home is designed for comfort and style! Featuring hardwood floors and elegant California shutters, the inviting eat-in kitchen boasts a breakfast bar and pantry, overlooking a fully fenced backyard perfect for entertaining. The upgraded floorplan includes a luxurious soaker tub in the en-suite bath and a cozy gas fireplace in the main living area. The expansive primary bedroom offers both his and hers closets, including a spacious walk-in, along with a soaker tub and separate shower for ultimate relaxation. The second and third bedrooms have been seldom used, ensuring they are in pristine condition. Conveniently located close to schools, hospital and transit, this home is a true testament to 'Pride of Ownership' , 3D Virtual Tour https://tours.snaphouss.com/256whethamheightsmiltonon?b=0 (id:60569)
1157 Windrush Drive
Oakville, Ontario
Welcome To 1157 Windrush Dr. Perfect And Spacious Two-Story Detached Home With Double Garage Located In Desirable Glen Abbey Area. Elaborately Upgraded Kitchen With Quartz Counter, Tile Backsplash, Small Pantry, Breakfast Area , And French Door Walk-Out To Deck. Large And Private Family With Remote-Controlled Gas Fireplace And Backyard View For Your Peaceful Enjoyment. Renovated Laundry Room Featured Side Yard Entrance And Garage Entrance. Spacious Primary Bedroom With Large 5Pc Bathroom Ensuite and Walk-in Closet. Large 2nd, 3rd And 4th Bedrooms. Large Open Space Nook Can Be Your Office/Sitting Room On The 2nd Floor. Full Renovated Finished Basement Features 2 Large Bedrooms With Full Bathroom Ensure And Large Open Recreation Room. South-West Exposure With Plenty Of Sunshine In The Backyard. Carpet-Free Home With Move-In Ready. Upgrade: French Entrance Door, Garage Door, Powder Room, Laundry Room, Floors On 2nd,And Kitchen. Steps To Abbey Park High School, Pilgrim Wood Public School, Community, Library, Park, Trails And Shopping Mall. Minutes To 403/QEW Highway, Oakville New Hospital, Golf Club And More. (id:60569)
5193 Eighth Line
Milton, Ontario
LOCATED IN AN AREA DESIGNATED AS PROVINCIAL SIGNIFICANT EMPLOYMENT ZONE. 1007 FT OVERLOOKING HWY 407. ON THE EDGE ON MISSISAUGA (AT EGLINTON AVE) QUICK ACCESS TO HWY'S 407, 403, 401 AND FUTURE 413. CURRENT FARM USES, SELLER MAY LEASE BACK. THE 5 BEDROOM, 2 STOREY BRICK HOME, BARN AND OUTBUILDINGS ALL IN as is CONDITION, SURVEY AVALIABLE. (id:60569)












