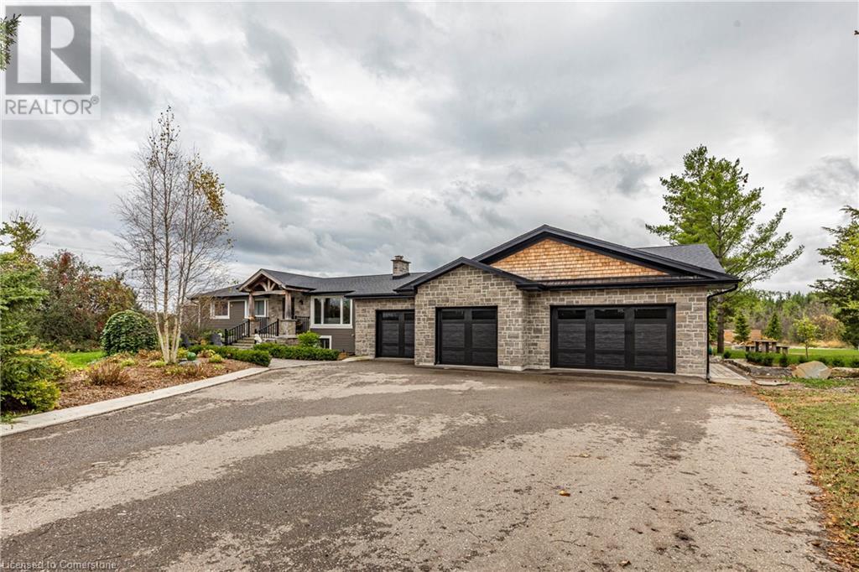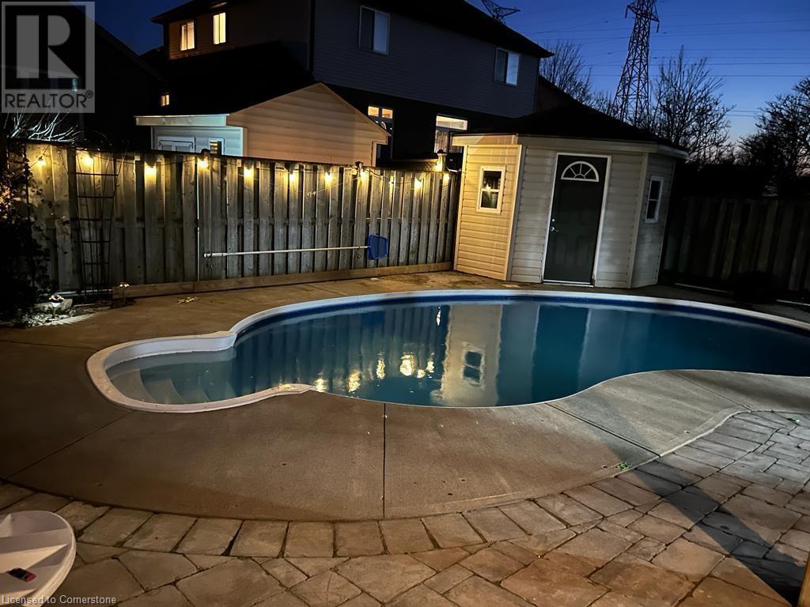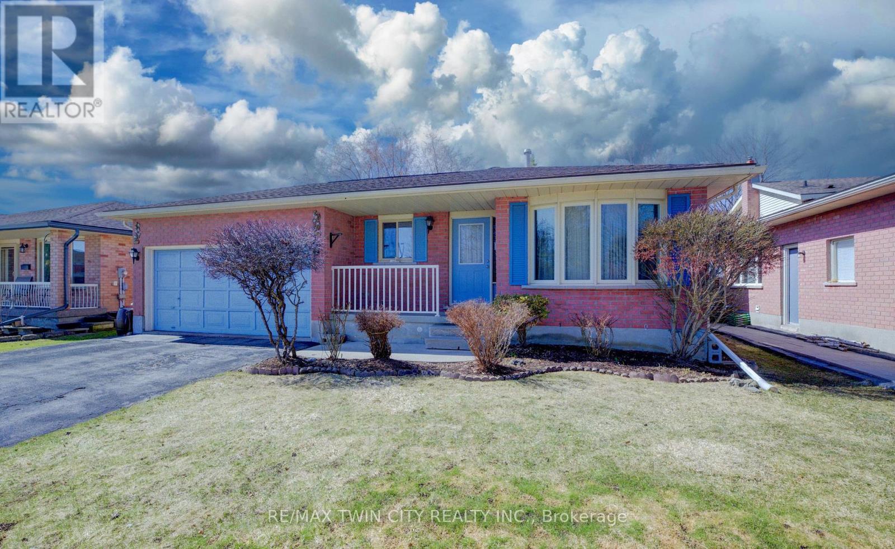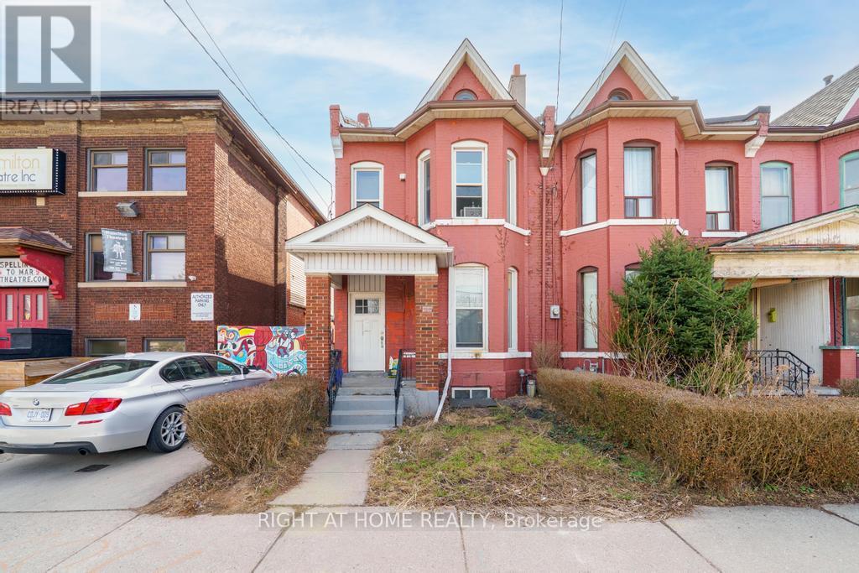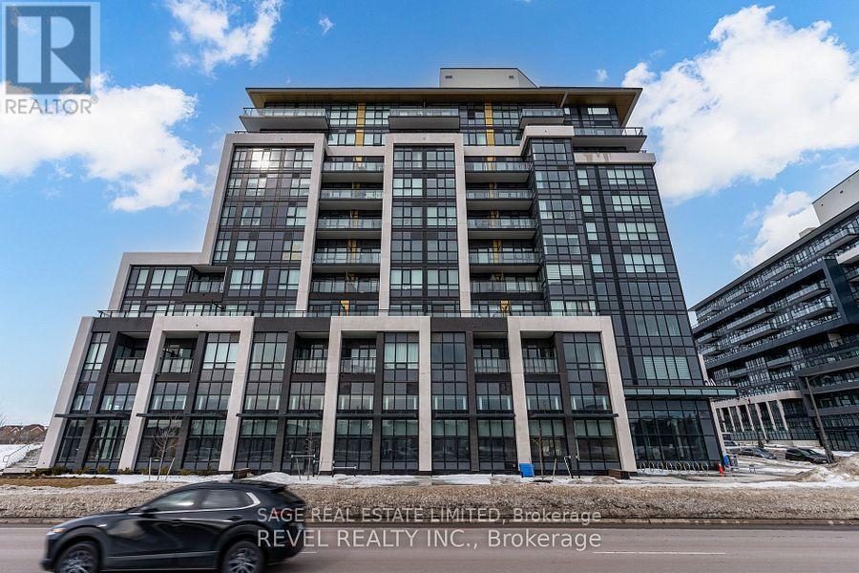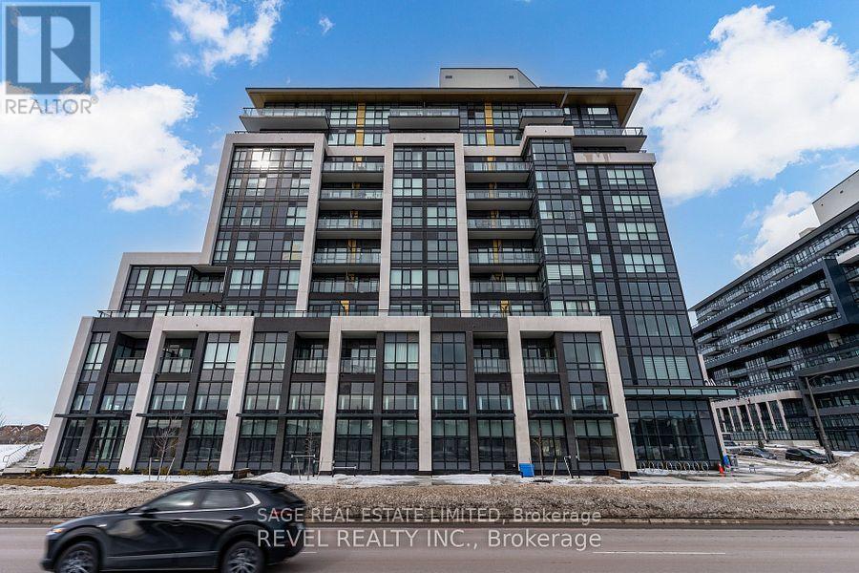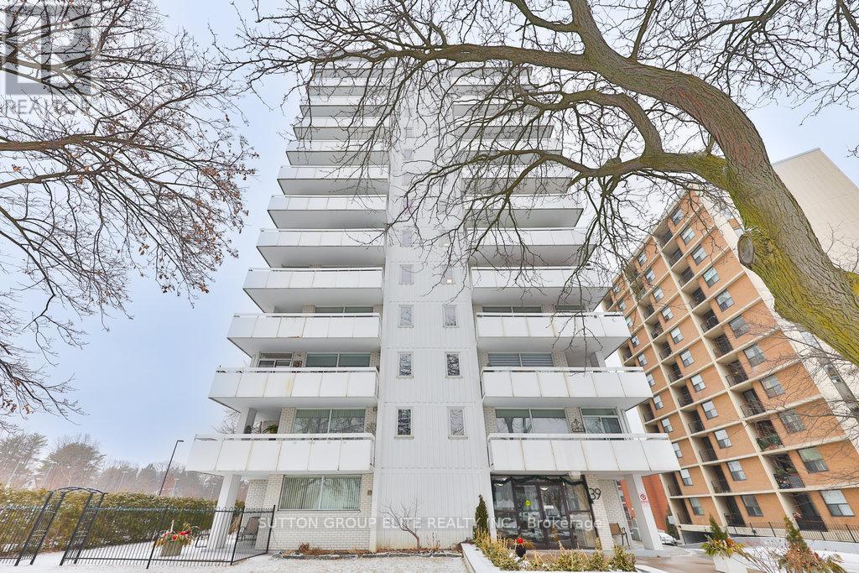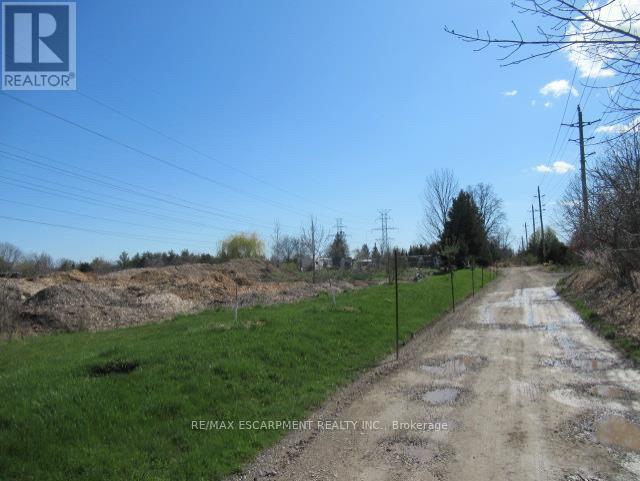25 Redbury Street Unit# 21
Hamilton, Ontario
Welcome to 21-25 Redbury Street, Hamilton, a beautifully maintained 4-bedroom townhouse condo offering over 1,770 sqft. of finished living space in a family-friendly complex! Backing onto scenic green space, this home is perfect for those who love nature and tranquility, while still being just a short walk to schools and parks and offering easy highway access for commuters. Step inside this carpet-free home, featuring newer luxury vinyl flooring throughout the main and upper levels. The open-concept living and dining area is bright and spacious, with a walkout to the fully fenced backyard (new fencing in 2024) – a great spot for kids to play or for hosting summer BBQs! The bright kitchen boasts tons of counter space, a double sink, and ample storage, making family meals a breeze. A 2-piece powder room completes this level. Upstairs, you'll find four generously sized bedrooms with well-sized closets, and large windows, along with a shared 4-piece bathroom. The fully finished basement offers endless possibilities – use it as a family room, playroom, or home office. The in-unit laundry adds convenience to daily life. With a scenic, unencumbered backyard view and all the space a growing family needs, this home is move-in ready! Don't miss out – schedule a viewing today! (id:60569)
1506 6th Concession Rd W
Flamborough, Ontario
This truly remarkable 55-acre farm in Flamborough is the perfect blend of space, practicality, and comfort. The 2,625 sq ft bungalow offers a spacious and inviting living area, ideal for those seeking a peaceful country lifestyle. The open concept chefs kitchen comes with high end SS appliances, a gas range, oversized entertainers island and gorgeous white quartz countertops which roam throughout. Both the primary and secondary bedrooms have spa like ensuites with high end finishes and massive walk in closets! The primary bedroom has its own private porch, louvolite power blinds and the ensuite has heated floors and a steam shower! Separate yourself inside your secluded office to accomplish focused work, equipped with its own kitchenette. The newly finished triple garage with epoxy flooring is ready to store your toys in style. The expansive 3,800 sq ft workshop is perfect for hobbyists, entrepreneurs, or anyone needing substantial space for projects and equipment. The 6,000 sq ft barn provides excellent versatility, whether for livestock, storage, or potential events. To top it off, the back deck features a swim spa, and outdoor kitchen, creating a serene retreat for relaxation and enjoying the stunning rural views. Experience tranquility with your southern exposure as the sun rises on the horizon, piercing through your perfect views of the meticulously cared for landscape. Making this property a true gem for both work and leisure. An absolute must experience rare offering (id:60569)
22 Martha Court
Fenwick, Ontario
Welcome to this stunning bungalow in the heart of Fenwick, where thoughtful design and pride of ownership shine through every detail. Perfect for families or those seeking in-law suite potential, this home offers a harmonious blend of style and practicality. Open Concept Layout: Boasting 3+1 bedrooms and 3 baths, this home features custom high-end finishes throughout, designed for both comfort and elegance. Fully Finished Basement, includes a media room and a separate side entrance, offering ideal in-law suite potential. Beautiful Outdoor Living Space, professionally landscaped gardens, a private deck, and a large concrete pad create the perfect setting for relaxing or entertaining. An oversized driveway and 2-car garage provide plenty of space for vehicles and storage. Located just minutes from top-notch schools, major amenities, and nestled in a serene community, 22 Martha Court is a rare gem. Experience the perfect blend of luxury and family-friendly living. Schedule your showing today (id:60569)
18 Briarwood Drive
St. Catharines, Ontario
Welcome to 18 Briarwood Drive—your dream home nestled in the heart of Niagara’s wine country! This beautifully appointed 3000+ sqft home offers 4+1 spacious bedrooms, 2.5+1 bathrooms, and a fully finished basement, perfectly designed for growing families or entertaining enthusiasts. Located in the highly sought-after VANSICKLE neighbourhood, just 5 minutes from the St. Catharines hospital, shopping, and dining, and less than 8 minutes from Brock University. Niagara College is only 15 minutes away, making this location as convenient as it is charming. Inside, you’ll find a seamless layout with a formal dining room, elegant living area, and an oversized family room that brings everyone together. The kitchen offers great flow and space for hosting dinners or morning coffees. Now let’s talk about the walk-in closet... It’s not just a closet—it’s a lifestyle. We’re talking about a show-stopper, jaw-dropper, bring-a-chair-and-stay-awhile kind of closet. It’s the walk-in that every couple dreams of and your friend joke about while secretly wanting one too. Whether it’s shoes, bags, or enough clothes to rotate for every wine tour in the region—this closet says, “You’ve made it.” The finished basement features a large rec room, extra bedroom, and a bathroom—perfect for guests, in-laws, or teens who need their own space. Step outside to your very own backyard oasis: interlocked patio, in-ground pool, relaxing hot tub, outdoor cabana with bar seating, and a pool shed—this is where summer lives. All of this in a family-friendly, tree-lined neighbourhood just minutes from top schools, trails, and, of course, Niagara’s world-class wineries. This is more than a home. This is your haven in wine country. Don’t miss your chance to own 18 Briarwood Drive—where luxury meets lifestyle. (id:60569)
18 - 121 Prescott Avenue
Toronto, Ontario
If youve been holding out for the real deal - a true hard loft with character, space, and just the right amount of patina - this nearly 1,100 sq ft unit at 121 Prescott Ave #18 might be it. Housed in The Stockyard Lofts, a former 1890s leather factory turned post-and-beam conversion, this space doesn't imitate authenticity - it IS authentic. Original Douglas fir beams, exposed brick, and remnants of century-old hardwood floors set the tone when you walk in. Originally a 1+1, now a generous one-bedroom floor plan, the light pours through west-facing windows, catching the texture of heritage wood and warming the open-concept layout. The living area flows into a refreshingly un-condo kitchen: full-sized, functional, and built for people who cook. The bedroom offers a sense of separation and space, rare in loft living, while the updated 4-piece bath keeps things practical. The reasonable, all-inclusive maintenance fees are hard to beat, as well as a parking space, oversized locker, and neighbours who still nod hello. Tucked on a quiet, tree-lined street just blocks from the buzz of Corso Italia, Stockyards, and the Junction, this is Toronto with texture - not the kind flattened by glass towers and big box stores. If you've been not-so-patiently waiting for something with soul and space to make your own, its probably time to see it in person. (id:60569)
489 Northlake Drive
Waterloo, Ontario
Your Dream Home Awaits! Welcome to 489 Northlake Drive, a 4-level Backsplit in the highly desirable, family-friendly neighborhood of Lakeshore North. Ideally located near top-rated schools, this home offers the perfect blend of comfort, space, and convenience. With over 2000 sq/ft of finished living space, this home features 3 spacious bedrooms, 2 full bathrooms, and a 2-car garage with room for an additional 2 vehicles in the driveway. As you step inside, you'll be greeted by a warm and inviting entryway that leads to an open-concept main floor. The bright and airy living room, highlighted by a beautiful bay window, fills the space with natural light. The adjacent dining area is perfect for family gatherings, making it ideal for entertaining during the holidays. The eat-in kitchen is a true highlight, offering a convenient walkout to a massive deck perfect for cooking, dining, and summer BBQs! Upstairs, you'll find all three well-sized bedrooms, a convenient linen closet, and a 4-piece bathroom. The next level features a cozy and expansive family room with gas fireplace, plus a convenient 3-piece bathroom. The lower level offers a bonus rec room, along with a 4th bedroom for additional flexibility. This home is located just minutes from top schools, shopping, parks, walking trails, universities, and the Laurel Creek Conservation Area. Enjoy easy access to major highways, the Farmer's Market, dining, and all the amenities that make Lakeshore North one of the most sought-after communities in the area. Dont miss out on the chance to make this exceptional property your forever home. Schedule your viewing today! (id:60569)
136 Macnab Street N
Hamilton, Ontario
Centrally located and steps away from the Trendy Cafes, Restaurants, Local Shops, GO station and all amenities. This all Brick 2 storey Victorian Home Features a spacious Renovated 1-bedroom Upper Unit and a 2-bedroom Main Floor unit that awaits your modern touch. Each unit features separate laundry. New Vinyl Floors span the Entirety of the Upper Floor. Chic eat-in kitchen with a large window for ample lighting while cooking with the stainless-steel appliances. Bright 3-piece bathroom with a walk-in glass shower. The Main Floor Unit features 2 bedrooms, 4 piece bathroom (basement), laundry, eat-in kitchen, living room and a rear sunroom leading out to the large backyard. (id:60569)
426 - 405 Dundas Street W
Oakville, Ontario
Motivated seller - bring your best offer. Additional inventory available upon request. Welcome to Distrikt Trailside, where smart design meets modern living. This suite offers excellent storage with a walk-in front hall closet, large laundry room with sink, walk-in closet in the primary bedroom, and 78 sq. ft. of outdoor space. The Italian Trevisano kitchen features sleek European finishes, soft-close drawers, and an undermount stainless steel sink with pull-down spray. Enjoy the AI Smart Community System with digital door locks and an in-suite touchscreen wall pad. Amenities include a 24-hour concierge, parcel storage, pet wash station, double-height fitness studio, and a 6th-floor chefs kitchen, private dining, lounge with fireplace, and games room. (id:60569)
147 - 3010 Trailside Drive
Oakville, Ontario
Motivated seller - bring your best offer. Additional inventory available upon request. Welcome to Distrikt Trailside! This rare 2-bedroom condo townhouse is quietly tucked away within the community and offers peaceful pond views. Designed for modern living, it features 10' smooth ceilings, an upgraded Italian Trevisano kitchen with island, and multiple outdoor spaces including a private rooftop terrace, main-level terrace, and a balcony off the primary bedroom. The kitchen is thoughtfully finished with European laminate cabinetry, soft-close drawers, a porcelain tile backsplash, and a stainless steel undermount sink with pull-down spray. This townhome includes full access to the buildings exceptional amenities, including a double-height fitness studio with state-of-the-art weights and cardio equipment, indoor and outdoor spaces for yoga and Pilates, a pet wash station, secure parcel storage, on-site property management, and a 6th-floor residents lounge featuring a chefs kitchen, private dining room, fireplace lounge, and games room. (id:60569)
215 - 405 Dundas Street W
Oakville, Ontario
Welcome to Distrikt Trailside! This bright 1+Den boasts smooth ceilings, a spacious W/I mastercloset with a window, a beautiful terrace, and a Den with a sliding door and window, perfectas a 2nd bedroom. The AI Smart Community System includes digital door locks and an in-suitetouchscreen wall pad. Enjoy premium amenities: a 24-hour concierge, on-site management, parcelstorage, a pet wash station, and a double-height fitness studio with top-tier equipment.Indoor and outdoor spaces for yoga and Pilates add to the experience. The 6th floor offers achefs kitchen, private dining, a lounge with a fireplace, and a games room. A must-see!The Italian-made Trevisano kitchen features glass and European laminate cabinetry, soft-closedrawers, a porcelain tile backsplash, and a sleek undermount stainless steel sink with asingle-lever faucet and pull-down spray. (id:60569)
704 - 39 Stavebank Road S
Mississauga, Ontario
Welcome to this bright and modern 2-bedroom+den condominium, perfectly situated near Lake Ontario, Transit and the vibrant Port Credit Neighborhood. This stylish unit features engineered hardwood floors throughout and zebra blinds for a sleek contemporary look. The eat-in kitchen offers plenty of space for casual dining, while the open concept living area provides a comfortable and inviting atmosphere. The unit boasts two bathrooms, a 4 piece main bathroom and a convenient 2-peice ensuite. The den is ideal for a home office, study or additional living space. Enjoy the convince of 1 parking spot and a spacious locker for extra storage. With easy to access transit, waterfront trails and the trendy Port Credit, this is a fantastic opportunity to experience stylish and convenient living space in a prime location. (id:60569)
1525 Snake Road
Burlington, Ontario
Discover the perfect canvas for your next project with this expansive 7-acre lot located at 1525 Snake Road in Burlington, Ontario. Nestled in a serene and rural setting, this property offers exceptional potential for residential, recreational, or agricultural use. Surrounded by natural beauty and just minutes from major roadways, including Hwy 403 and the QEW, youll enjoy a peaceful country atmosphere while staying close to city conveniences. With ample space and incredible privacy, this land provides endless possibilities for development or leisure. **EXTRAS** Property being sold under power of sale (id:60569)


