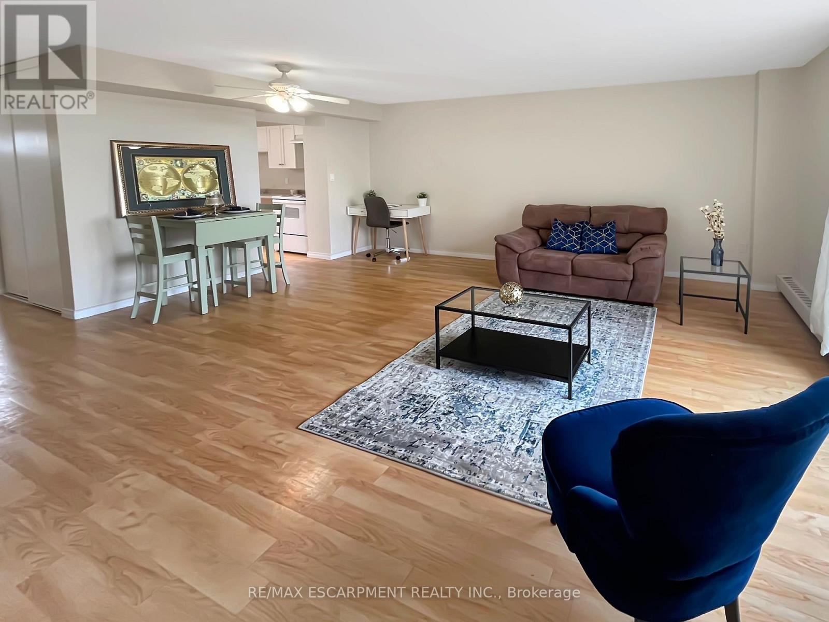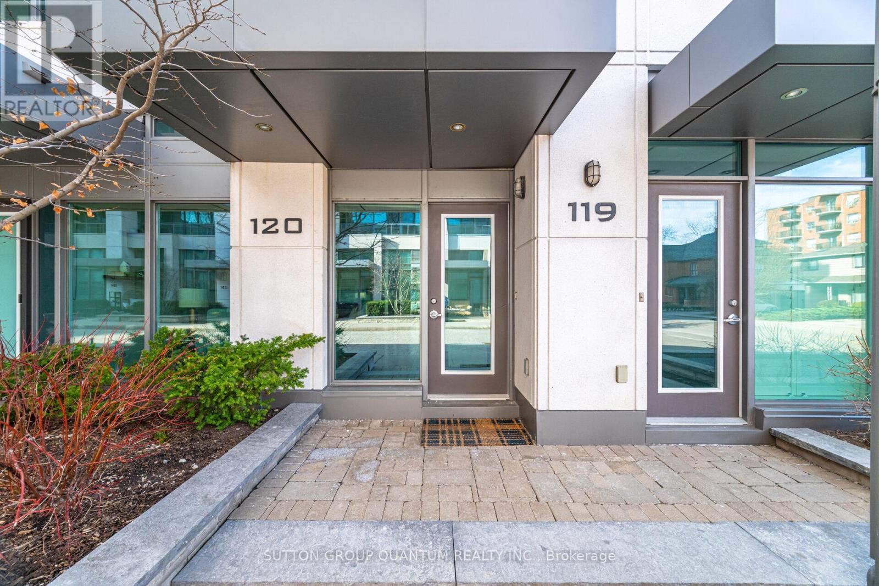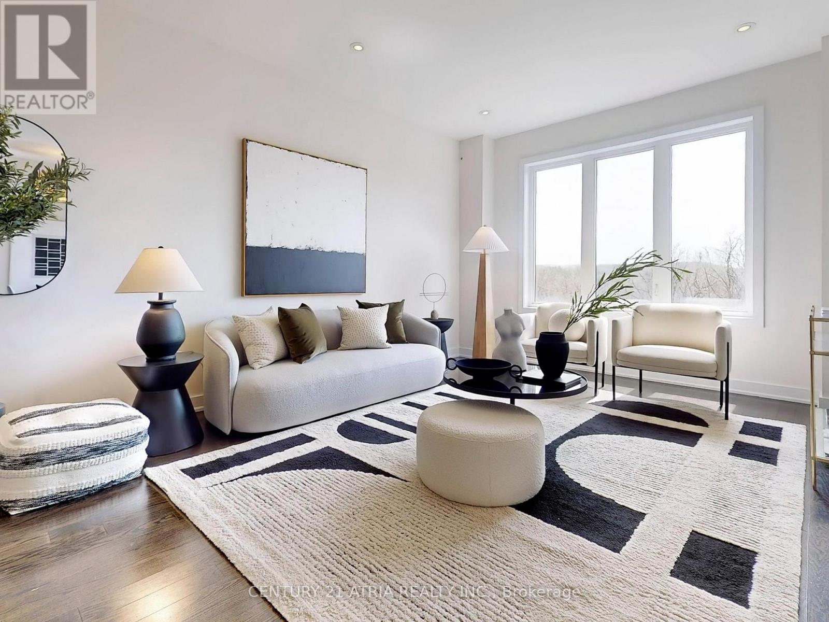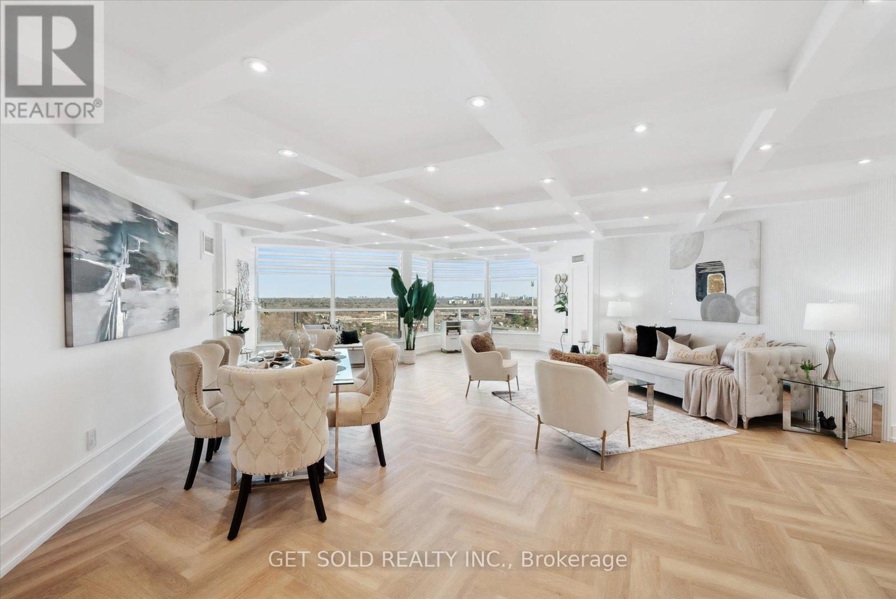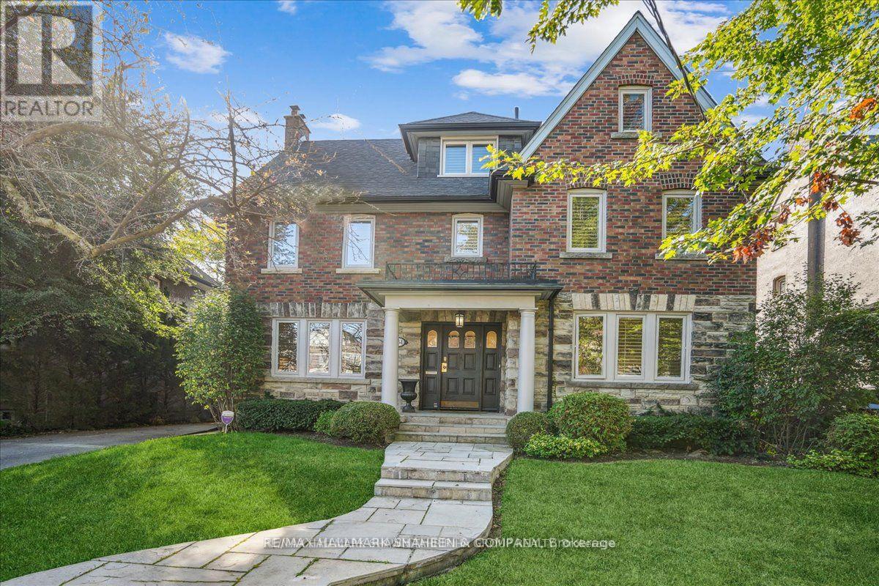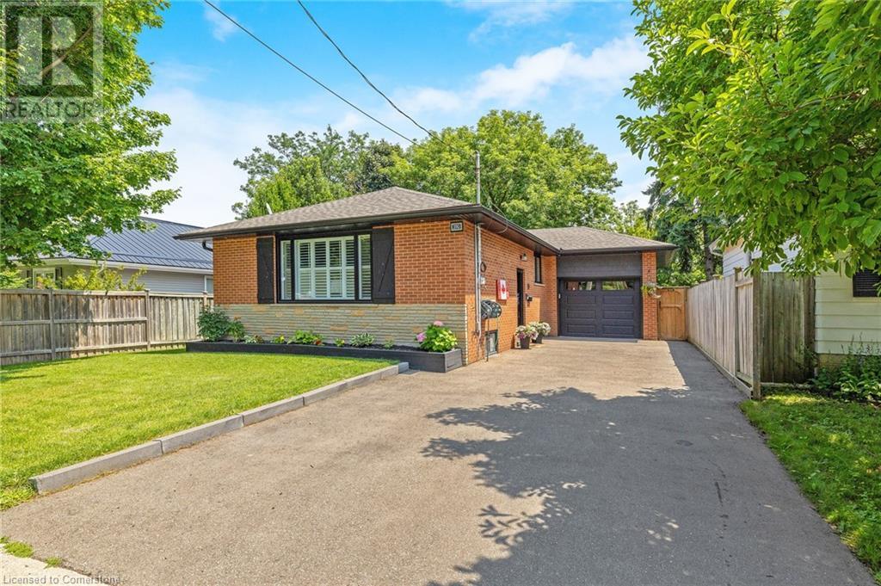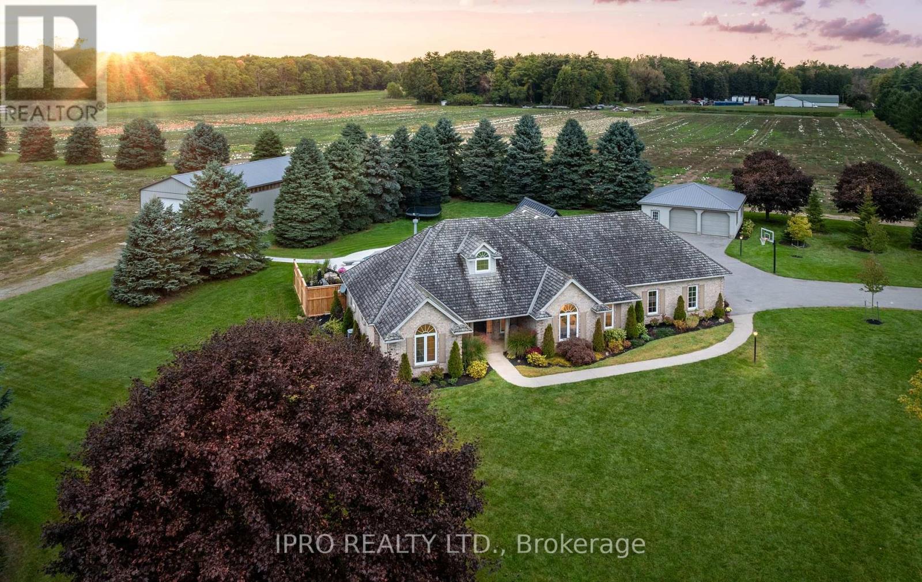516e - 36 Lisgar Street
Toronto, Ontario
Client Remarks* Prime Queen West Location * Main Entrance W/ Tile Flooring. Spacious 2 Bedrooms Unit At The "Edge" * 610 Sf + Large Balcony * Floor To Ceiling Window * Modern Kitchen With Stainless Steel Appliances Granite Counter * Laminate Floor Thru-Out * Stacked Washer/Dryer (2024) * Steps To 24 Hr Ttc, Restaurants, Cafes, Shops, Banks, Grocery Store & Night Life Of Queen West * (id:60569)
79 Braeheid Avenue Avenue Unit# 6
Hamilton, Ontario
AFFORDABLE OPPORTUNITY IN QUIET COMPLEX! PERFECT FOR INVESTORS & FIRST TIME BUYERS! 3 bed, 2.5 bathroom townhouse in a desirable, quiet, complex with no rear neighbours! Open concept living and dining room area, with new sliding doors to a private backyard. The kitchen has stainless steel appliances and has inside garage access - perfect for winter months. Conveniently located 2-piece bath on main floor. 3 spacious bedrooms all with ample storage space. 4 piece main bath from tub fitter, and new vanity light. Finished basement with 3-piece bathroom, newer Samsung washer & dryer, and gas fireplace. Extra storage room that could be used as a space for a teenager, kids zone, or home office. Close to all amenities, and downtown Waterdown. Don't miss out on this great opportunity to get into the real estate market in a wonderful location! (id:60569)
712 - 350 Quigley Road
Hamilton, Ontario
Thinking of a Condo lifestyle? An opportunity to own one of the largest layouts in the building. Coming in at 1150 sq ft, this unique 3-bedroom 2-story townhome is Perfect for commuters, as the location offers easy access to the Redhill Parkway and QEW, with plenty of walking trails nearby. The building boasts stunning views of greenspace and the surrounding area, with a spacious master bedroom, including newer windows, patio door and firedoor. The open-concept living/dining area and well-sized kitchen come with a brand new stove and fridge. There is space and hook-ups in the unit to bring a dishwasher, washer and dryer. There is also a bonus closet under the stairs that can be used as a walk-in pantry or added storage. The unit comes with one underground parking space, and a large storage locker in the basement. The building amenities include a basketball court (with nets in a covered area), a community garden, bike storage, a party room, children's playground and community BBQ's. The two-story layout and outdoor sky streets give the building a townhome feel, and being pet-friendly, you can have it all and your furry friends! Located in East Hamilton, close to schools, parks, shopping, and major highways, this is an affordable option with everything you need. (id:60569)
120 - 56 Jones Street
Oakville, Ontario
This lifestyle opportunity is RARELY OFFERED.3 storey modern executive townhome with Views of the lake.4 bedrooms,3 bathrooms, and a finished basement in the highly sought after upscale Shores Condominium complex near Bronte Harbour. This executive townhome has it all with 2153 sq ft of interior space. Living room , with 10ft ceilings, hardwood floors, electric fireplace , Oversized windows. Gourmet kitchen with custom cabinets, quartz counters, B/I appliances ,Dining area, walkout to a large private fenced backyard. Primary bedroom with 5 piece ensuite ,walk in closet, 9ft ceiling, floor to ceiling windows. 3 other large bedrooms with 9ft ceilings, hardwood floors and a spectacular view of the water. Finished basement with a 80 inch TV, 2 piece bathroom , exit to 2 indoor parking spaces steps from your door and with 24/7 concierge service . This is the perfect place to call home. Located in the heart of Bronte Village, walking steps away to the lake, restaurants, shops, trails, and the harbour. LOW CONDO FEES! Amenities include :3 party rooms which can be rented all at once or individually, Theatre room, Billards room, Wine Tasting area, Guest suites, Rooftop Pool & Spa , Fitness facilities , BBQ patio ,Car wash, Doggy spa, 24/7 concierge, Visitor Parking and much more. Maintenance includes leaf blowing, snow removal, window cleaning , landscaping , general services. (id:60569)
105 Anchusa Drive
Richmond Hill, Ontario
A Rare-Find Stunning Townhome Back To Oak Ridges Moraine With Spectacular Tree Top View. Urban Town From Award Winning Aspen Ridge Homes. Kettle Lakes Club On Bayview. S/S Appliances. Open Concept Dining Area & Family Room. Hardwood Floors Throughout And 9 Feet Ceiling On Main. 9ft Ceiling For 2nd And 3rd Bedrooms. Upgraded Pot Lights On Main, Master Bedroom 4 Pc Ensuite With Upgraded Freestanding Tub, His & Hers Closet. 2nd Bedroom W/O To Balcony. Upgraded Private Den Inside Master Bedroom. Enjoy The Outdoors With A 5-Minute Walk To Lake Wilcox, Sunset, Boardwalk, Bethesda Trail, Water Park And Skatepark With Also The Oak Ridges Community Centre Pool Located Just Across Bayview Avenue. Don't Miss The Opportunity To Call This Your Home, Where Suburban Tranquility Meets Contemporary Convenience. A MUST SEE PROPERTY. (id:60569)
1108 - 7300 Yonge Street
Vaughan, Ontario
Welcome to 7300 Yonge St. Suite 1108. This Condominium boasts over 1600 Sq. Ft Of Pure Luxury. Attention To Detail Can Be Seen From Every Corner. This Condo Welcomes You With White Oak Herringbone Floors Throughout And A Stunning Diamond Grid Coffered Ceiling With Over 50 Potlights, Never Seen In These Condos. Accent Feature Wall And Open Concept Living/Dining Room. Custom Kitchen Featuring Brand New High-End Bosch Appliances Including B/I Espresso Maker, Quartz Counters With Waterfall Finish, Glass Door Cabinetry And Eat In. Step Outside Onto Your Private Balcony With Panoramic Views. The Primary Bedroom Suite Has B/I Recessed Lighting And Potlights, Walk-In Closet With Custom Cabinetry And A Primary 4Pc Ensuite That Would Impress A King And Queen. Massive Shower With Double Rainhead And Body Sprayers, Floating Bench And Infinity Niche With Surround Lighting, Italian Porcelain Floors, Double Sink With Quartz Counters. Second Bedroom Offers Potlights And Another Walk-in Closet. A Spa-Like 4pc Second Bath With Glass Door. Massive Laundry Room, Finished With Stacked Washer/Dryer, Quartz Counters, Storage Cabinets Offering Tons Of Space. Look closely To The Details Such As Real Wood Doors, Handles Match Colour Schemes. This Condo Is Simply IMPRESSIVE AND PROFESSIONALLY RENOVATED AND DESIGNED. (id:60569)
251 Lytton Boulevard
Toronto, Ontario
Calling all builders and developers, this is the one you've been waiting for! A prime 50 x 134 south-facing lot in the heart of prestigious Lytton Park, surrounded by high-end custom homes. With approved plans for a stunning 4,660 sq. ft. luxury residence featuring soaring 20-ft ceilings in the family room, the groundwork is already done just bring your team and get started.The existing three-storey home has charm, but the true value is in the land and the unbeatable location. Steps to top-rated schools, boutique shops, parks, and transit, with a private drive and attached two-car garage.This is a seamless, hassle-free project, a smooth transition for skilled trades to step in and bring this vision to life. Whether you're a seasoned builder or looking for your next standout project, this is your chance to create something special in one of Torontos most sought-after neighbourhoods. Don't miss this rare opportunity, lets build something incredible. (id:60569)
390 Woodward Avenue
Milton, Ontario
OFFERS WELCOME ANYTIME! Welcome to this STYLISH 3+1 Bedroom TURN-KEY FULLY RENOVATED BUNGALOW in Sought-After Old Milton that is located on a fabulous 50' x 132' lot! It begins with charming curb appeal and, as you enter the foyer with the beautiful glass railing, you will immediately notice the OPEN CONCEPT FLOOR PLAN. There is a living room featuring a beautiful picture window with California shutters, a dining room and stunning kitchen with under cabinet lighting, stainless steel appliances, island with breakfast bar, waterfall quartz counter, tile backsplash and walkout to the private yard. There are 3 bedrooms and a renovated 3-pc bathroom with separate glass shower on this level. The FULLY FINISHED BASEMENT features wide open space with massive windows to let in the natural light, new carpeting in the recreation room (2025), laundry, FOURTH BEDROOM and updated 4-pc bathroom. There is a large storage room, pot lights and a bonus 220VAC electrical connection. The rear yard has so much space for the KIDS to just ROAM, along with a massive new covered porch and concrete patio, gas BBQ hook up, two sheds and a hot tub. Additional features include: wide plank hardwood flooring throughout the main floor, new windows and PARKING for FIVE CARS (one in garage and four in driveway), access to backyard from garage. Close to all amenities - walk to public and Catholic schools, parks, Mill Pond, Farmers Market, Coffee, Restaurants, Transit and Milton's vibrant downtown. This impeccably maintained home has it ALL ... Simply Move In and ENJOY! See attached for a full list of features and upgrades **This part of Woodward Avenue is subject to traffic calming see attachment** **OPEN HOUSE: SUNDAY, MAY 4th from 2 - 4 PM (id:60569)
3931 Durban Lane
Lincoln, Ontario
Welcome to the Prestigious Retirement Community of Cherry Hill. This is a Land Leased Community. This modern bungalow was created for the executive or the discerning retiree that enjoys luxury that this home offers. The main floor has no carpeting and offers hardwood flooring(in formal living room, family room and hallways.) Ceramic flooring in Kitchen, and both bathrooms on the main floor. Contemporary lighting and California Shutters throughout the main home. The Kitchen was renovated and offers state of the art quartz counters, backsplash(2023), Stainless steel appliances(Convection Oven) and so much storage for the modern chef. This bungalow boasts 3 bathrooms and a brand new shower in the ensuite(2023) as well as a partially finished basement. This plus an oversized garage, landscaped gardens and a rarity in the community a hot tub with privacy fencing on the back deck. This home is move in ready and is surrounded by wineries, hiking, access to Lake Ontario from Charles Daley Park, churches, restaurants and coffee shops. 5 minutes to the QEW and under 12 minutes to the St. Catharine's hospital. Come start your retirement in style and book your personal showing today. (id:60569)
107 - 72 Main Street E
Port Colborne, Ontario
Introducing a ground floor 2-bedroom, 1-bath condo that features a substantial private patio. The kitchen has been thoughtfully updated and features modern stainless steel appliances, including a dishwasher, fridge, and stove. Through the sliding patio door, the living room opens seamlessly to a fully fenced outdoor area, ideal for tranquil relaxation. This impressive 812 sq. ft. condo provides excellent storage solutions, with full-size closets in each bedroom and elegant laminate flooring throughout. Revel in serene mornings while enjoying coffee and yoga sessions, accompanied by picturesque sunset views and the gentle breeze from the Welland, Canal. The building prioritizes safety with a secure buzzer entry system, and convenient laundry facilities are located nearby. Residents benefit from surface parking and belong to a welcoming community of owners who take pride in their properties. Located just minutes from the vibrant shops and restaurants of Main Street, this condo offers easy access to the Niagara Falls tourist district, only a 25-minute drive away. Additionally, the Vale YMCA recreation center, featuring an ice rink, is within walking distance, enhancing the appeal of this exceptional living opportunity. (id:60569)
7537 Rogers Road
Malahide, Ontario
Bright sun-filled four-bedroom bungalow on 5 acres. Private landscaped 2 acre lot plus 3 acres farmed. Finished lower level with a wet bar, office area, games area, and accessible by elevator. The private yard, with recent concrete patio features a pool house and a 20 x 40 salt water pool new in 2023 by Solda Pools. A 2.5-car garage is attached to the home, and there is a separate 2.5-car heated garage. The 1800 sq foot barn has a separate driveway. The location can't be beat. You will be under 10 minutes to Aylmer and under 20 minutes to St Thomas, and beaches are only 15 minutes away. (id:60569)
42 Mercer Street
Hamilton, Ontario
"One-of-a-Kind Family Home with Inground Pool & Detached Heated Garage 42 Mercer Drive, Dundas Welcome to 42 Mercer Drive, a beautifully maintained 4+1 bedroom, 2.5-bathroom home in a desirable Dundas neighborhood. Lovingly owned by the same family since it was built, this one-of-a-kind home offers timeless charm, ample space, and thoughtful design. The main floor features a formal living room and dining room with built-in cabinetry, providing both elegance and functionality. A sunroom, currently used as a family room, offers additional living space, while the main floor office can serve as a dedicated workspace or an extra bedroom. The solid wood kitchen, accented with granite leather countertops, adds warmth and character to the heart of the home. The finished basement boasts a cozy rec room with a large, oversized wood stove, perfect for relaxing on cooler evenings. Outside, the private backyard oasis includes a covered porch, a large inground pool, and a pool shed, making it an ideal space for outdoor enjoyment and entertaining. A detached heated garage, carport, and an extended driveway provide ample parking and storage. This well-loved home is truly one of a kind and ready to welcome its next chapter. Don't miss this rare opportunity schedule your showing today! (id:60569)



