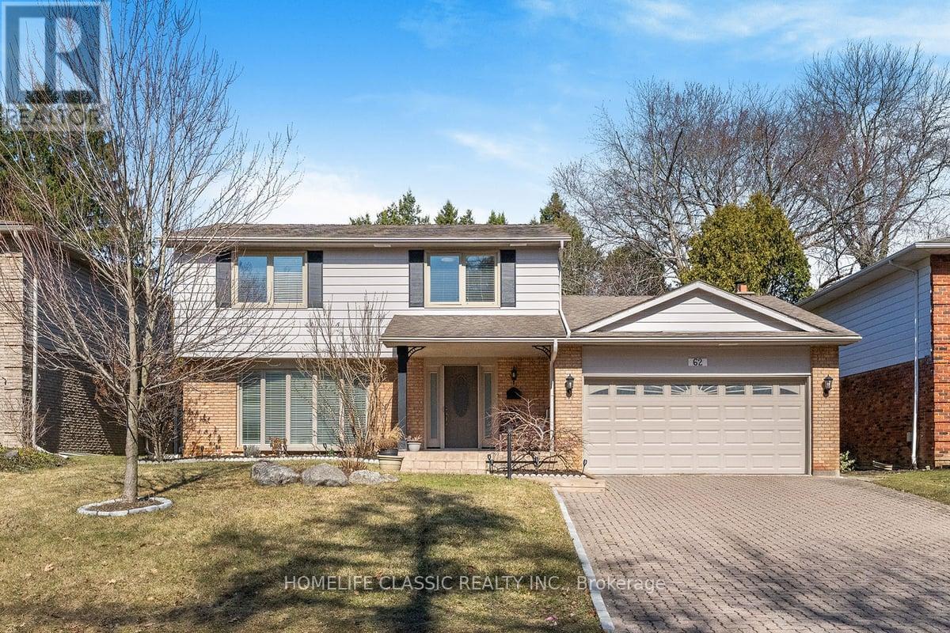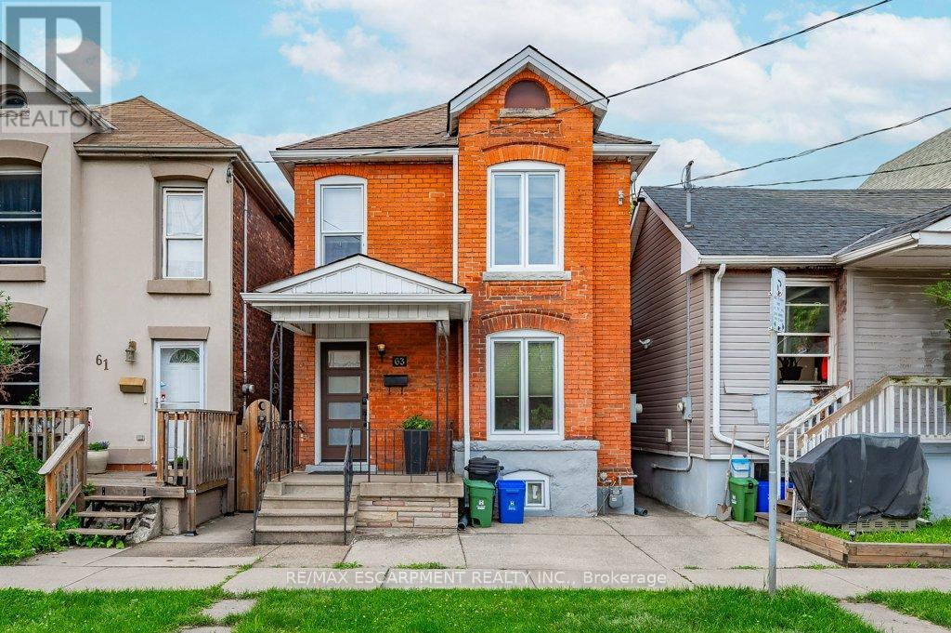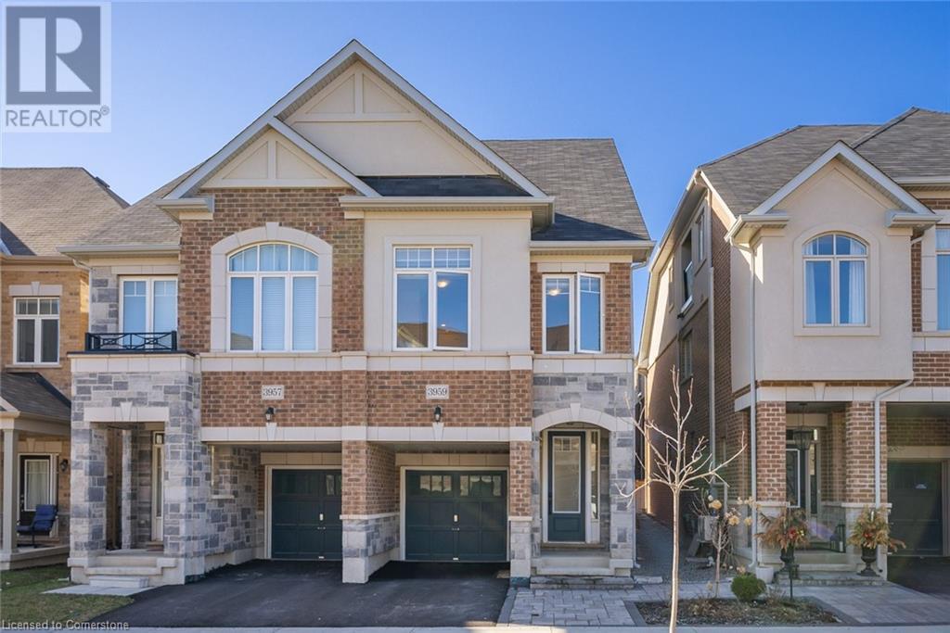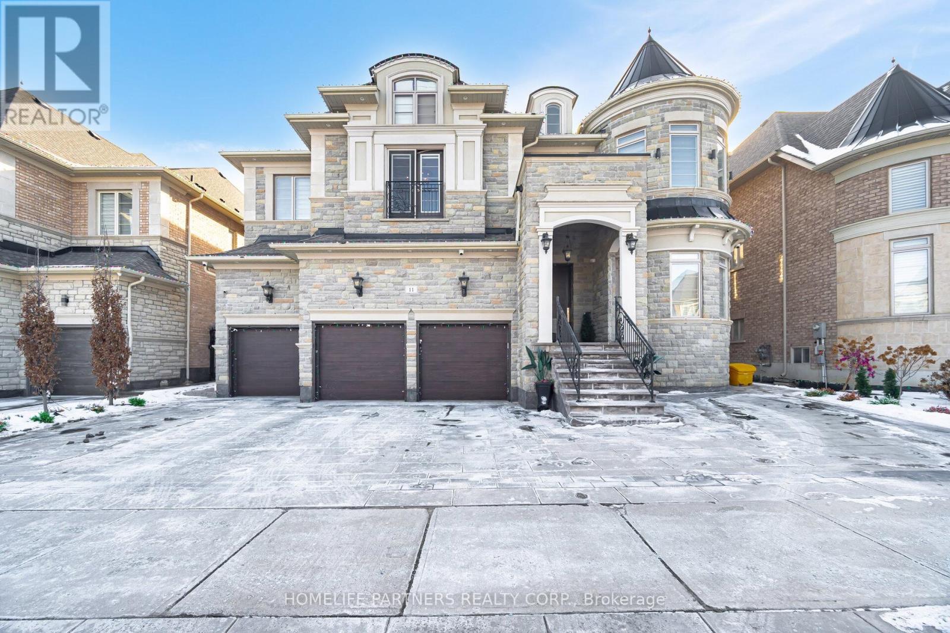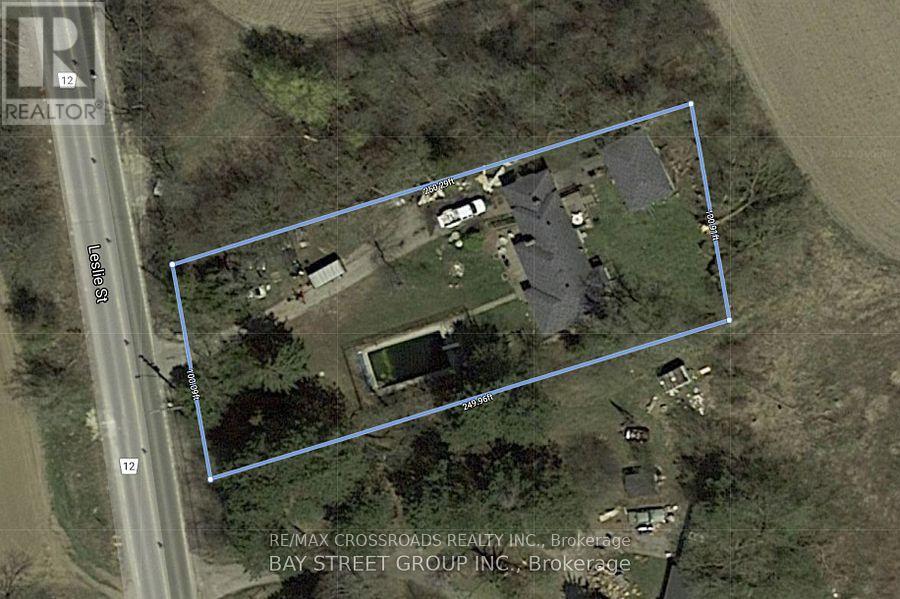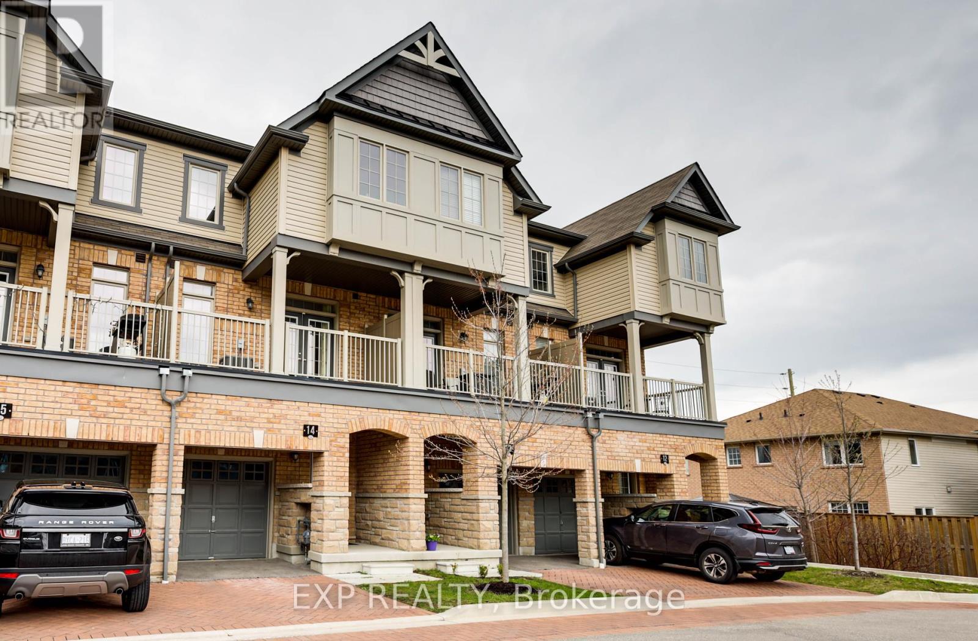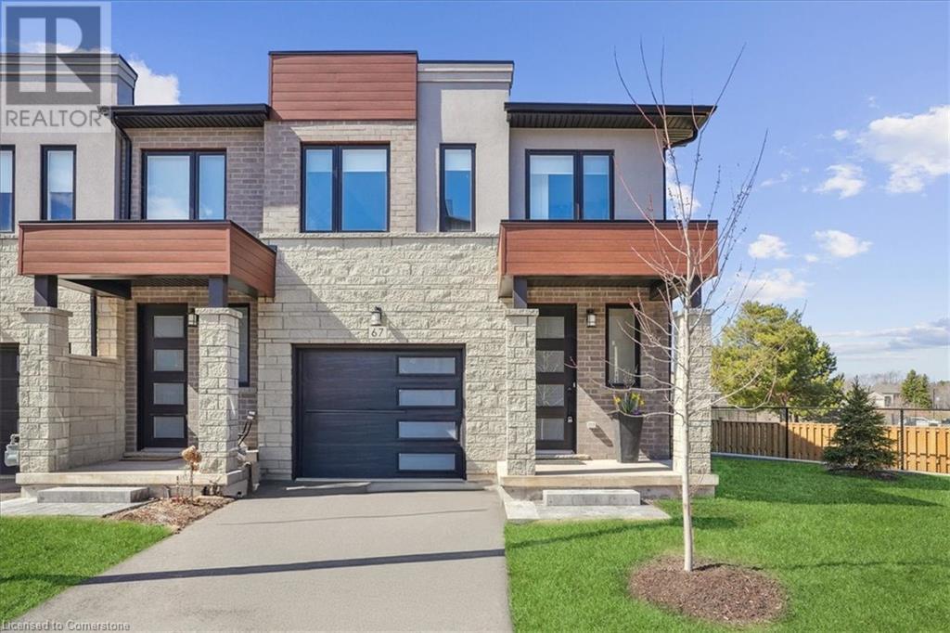111 Sunset Hills Crescent
Woolwich, Ontario
Welcome to this custom-built stone/brick Bungalow on a 1/2-acre end Lot, abutting a green farmland with beautiful, picturesque surroundings in the lap of nature. Located in a family friendly neighborhood, this 3+3 bedroom, 3+1 bath home offers nearly 5300 sqft of expansive living space, including a finished basement and many upgrades. It is an epitome of thoughtfully designed luxury. The grand covered porch overlooking the countryside truly reflects its character of an Estate home, with high ceilings throughout the main floor. It features two large family rooms with gas fireplaces, a dining room, breakfast area and a spacious mud room. All with engineered hardwood floors, oversized windows with plenty of natural light. Aesthetically designed gourmet Kitchen includes quartz countertop, high end KitchenAid SS appliances, a spacious breakfast bar and plenty of storage in ceiling height cabinets having crown moldings. The luxurious primary suite has a walk-in closet and a spa-like ensuite with a soaker tub, double vanities, and a glass shower. Two additional spacious bedrooms come with great closet space. A newly built finished Basement is an entertainer's paradise with large party hall / rec room, bar and kitchen counter, a multi-purpose glass enclosed room for Sheesha lounge / Wine cellar / Yoga room, a home theatre, study / home office, two bedrooms and a 3-piece bath. A partially built sauna offers a relaxing retreat. With a 3-car garage and parking for up to 6 vehicles. The backyard oasis features a glass-enclosed patio, an open deck, fresh landscaping, and ample entertaining space for gatherings and BBQs. A serene spot to witness the magic of sunrises and sunsets. Plenty of space to add an outdoor pool. Enjoy resort-style living, just minutes from downtown Kitchener, Waterloo, Guelph, and close to public and private schools, with Golf courses nearby. Embrace peaceful, high-quality living with urban convenience. CHECK 3D VIRTUAL TOUR. (id:60569)
62 Terrace Drive
Hamilton, Ontario
Welcome to The most desirable Pleasant Valley neighborhood of Dundas, 62 Terrace Drive! This Beautiful, spacious 2- story detached home just steps from conservation trails and parks. Short walk to to the vibrant shops, galleries and restaurants of historic downtown Dundas. This well loved home offers generous living space. The main floor boast a beautiful sun field living room, separate Dining room. Kitchen with breakfast area, Family room with woodburning fire place and walk-out to Patio. 4 Spacious bedrooms on the second floor. Primary bedroom has 3-pc en-suite and double closets. Finish lower level has a large recreational room. Exercise room Laundry room and 3 pc bathroom. (Currently dining room used as office and Family room used as Dining room.) The home was well kept over the years; Furnace 2018, All windows and front entry door have ben replaced. Don't miss the opportunity to call this place home! You'll be surrounded by beautiful trails in a peaceful family friendly neighborhood. (id:60569)
63 Beechwood Avenue
Hamilton, Ontario
Welcome to 63 Beechwood wonderful blend of old world brick and new world updates. This home offers a maintenance free fully fenced backyard with covered patio and access to 2 rear parking spots. Updates have been made to the roof, gutters with leaf guards, windows, furnace - A/C, kitchen, all flooring basement waterproofed with sump pump. Relax in your spacious living room featuring tall ceilings with large windows allowing the room to be bathed in natural light. Plenty of storage in the chef friendly kitchen, top quality cabinets, SS appliances, gas stove, dishwasher is covered by cabinet panel to offer a smooth refined look. (id:60569)
752 Beach Boulevard
Hamilton, Ontario
This recently renovated semi-detached home offers the perfect blend of modern design and cozy living, making it ideal for those seeking both style and functionality. Located in a desirable neighbourhood, this property embodies the beach lifestyle with easy access to sandy shores and lake breezes. Enjoy a bright, airy layout with seamless flow between living, dining and kitchen areas, ideal for both relaxation and entertaining. Fully updated with sleek cabinetry, and a chic design that is perfect for both cooking and socializing. Stylish modern bathroom was recently updated with contemporary finishes, offering both comfort and a spa-like atmosphere with soaker tub and glass walk-in shower, as well as stackable washer & dryer. Three bedrooms, each featuring plenty of natural light. Basement was recently updated with new ductwork, electrical panel, floor levelling and waterproof concrete walls. Potential for granny-suite or rental income, with separate entrance. Big Backyard, partially fenced-in perfect for outdoor gatherings, gardening, or enjoying a quiet afternoon. This home combines the convenience of modern updates with the charm of a beach-inspired lifestyle. Whether youre relaxing at home or exploring the local beaches, youll find that this house has it all! (id:60569)
5012 Serena Drive Unit# 15
Beamsville, Ontario
Home ownership is within reach... with this perfectly priced townhouse/condo. Experience modern comfort in this sleek 770sqft main floor end unit condo nestled in the heart of Beamsville. Boasting contemporary & convenience, this 1 bed, 1 bath residence offers a prime location close to downtown amenities. Built 5 years ago, its immaculate interiors showcase a spacious layout with additional windows, one designated parking spot and two covered entrances with accompanying porches. Whether you're seeking a cozy retreat or an investment opportunity, this condo presents an ideal blend of style, functionality, and proximity to urban convenience. Immediate possession available... call today to book your showing appointment! (id:60569)
3959 Koenig Road
Burlington, Ontario
This spacious freehold semi-detached home is anything but typical, offering a versatile layout and thoughtfully curated finishes throughout. From the moment you walk up, you’ll be greeted by professionally designed interlocking stonework in both the front and backyard, creating stunning curb appeal and a polished, welcoming entry. Inside, you enter into a bright and airy front foyer, flooded with natural light, leading you into an open-concept living, dining, and kitchen space. Luxury vinyl plank flooring flows throughout the main level, offering a modern and durable finish. The kitchen features a gas stovetop, ample counter and cupboard space, and overlooks the fully fenced backyard - a perfect space to enjoy this summer! What’s more to love? The BBQ and fire pit are included in the purchase. This home is uniquely functional with two spacious primary bedrooms - one on the second floor and one in the third-floor loft - each with its own luxurious 4-piece ensuite, complete with custom glass shower panels. This setup is ideal for families, overnight guests, or multigenerational living, providing everyone with their own private space. In addition to the two primary suites, the second floor offers two more generously sized bedrooms with ample closet space, as well as a cozy, light-filled secondary living area—perfect as a reading nook, home office, or playroom. The third-floor loft, with its own balcony and full bathroom, can easily serve as a studio, gym, or workspace, making the home adaptable to your lifestyle. The unfinished basement features large above-grade windows, bringing in plenty of light, and is roughed-in for an additional bathroom, giving you the opportunity to expand your living space with ease. Book a showing before it’s too late! (id:60569)
11 Glen Abbey Trail
Vaughan, Ontario
Masterpiece Estate (approx.) 8000 sq.ft. living space, meticulously crafted interiors. 10' ceilings on main floor, 9' ceilings on 2nd floor and 9' ceiling finished basement with 2nd Kitchen, Theatre room, and Glass Wine room. Custom waffle ceilings, intricate wall panelling, wainscotting, and gorgeous Herringbone hardwood floors (2024). Oversize Gourmet Dream Kitchen (2024) with huge Breakfast area leading to a covered Loggia and stunning Saltwater Pool (2022). Kitchen Quartz counters and backsplash (2024) Premium Appliances, SubZero side by side 72" Fridge/Freezer (2024), 48 WOLF 6 burner + Griddle stove top (2024), and BOSCH dishwasher (2024). Interlock driveway (2022) leads to a 3-car garage with space saver side mounted garage door openers, epoxy flooring and a fresh air ventilation system. Outdoor washroom. Exposed aggregate on both sides of the home enhances curb appeal, while landscape lighting for ambiance. (id:60569)
11631 Leslie Street
Richmond Hill, Ontario
Opportunity knocks! Great lot located at center of Richmond hill( Leslie/19th). Surrounded by newly built Multi Million homes and Newly developing Homes(townhomes across the street). Great potential for investors! Great land values! (id:60569)
23 Denham Road
Toronto, Ontario
Nestled in a peaceful, mature, family-friendly neighborhood, this beautifully renovated 3+2 bedroom, 2 bathroom home offers a blend of comfort and convenience. The property boasts elegant hardwood and marble flooring, an open-concept floor plan, plenty of natural light and a professionally finished basement, ideal for family living. The landscaped oasis backyard, surrounded by mature trees, provides a tranquil outdoor retreat. A professionally landscaped driveway with inground lighting enhances the home's curb appeal. Enjoy easy access to schools, parks, shopping, major highways, and transportation. (id:60569)
14 - 285 Finch Avenue
Pickering, Ontario
Welcome to the Dream Maker community in the highly sought after Altona forest area of Pickering. Nestled between Altona Forest and the Rouge National Urban Park! Fantastic, rare 3 bedroom 3 bathroom townhouse on a private cul-de-sac. Updated with granite counters, tile backsplash, stainless appliances and attached garage with extra parking space and a parkette right out front of the unit, plus a basement with large storage area! Minutes To 401/407 And Go Station, Steps To Altona Walking Trails, Top Rated Schools/Parks. (id:60569)
67 Cadwell Lane
Hamilton, Ontario
Located at the end of a quiet street, this upgraded 1-year new End Unit townhome offers rare privacy and minimal drive-by traffic — an ideal setting for peaceful living. Built with a concrete block party wall for enhanced soundproofing and safety, this 3 bedroom, 2.5 bath fully finished basement is loaded with over $70,000 in upgrades. Enjoy light-toned wood-look vinyl plank flooring throughout, an elegant oak staircase, pot lights, upgraded one-panel shaker doors, premium bathroom fixtures, and more. The open-concept main floor is filled with natural light from oversized windows with transoms and offers a bright family room with a cozy gas fireplace, a sunlit dinette with patio access, and a gourmet kitchen designed to impress. The kitchen boasts quartz countertops, an undermount sink, subway tile backsplash, stainless steel appliances, extended-height cabinetry with valance lighting, pots and pans drawers, a generous glass-door pantry, and an island with seating. Upstairs, the private primary suite offers a serene retreat with a spa-like ensuite featuring a glass shower and a large walk-in closet. A few steps up, you’ll find two additional bedrooms, including one with its own walk-in closet, as well as a full main bath, linen closet, and a laundry closet for added convenience. The thoughtful split-level design provides extra privacy for the primary suite, creating the feel of a personal sanctuary. The professionally finished basement offers added living space with the same high-end flooring throughout. A standout feature is the expansive storage area—perfect for keeping your belongings organized and out of sight. Situated in a highly desirable West Mountain neighbourhood, this home is close to top-rated schools, parks, the Bruce Trail, Highway 403 and LINC access, and Ancaster Meadowlands shopping and dining. This home is the perfect blend of comfort, style, and location. This home is the perfect blend of comfort, style, and location! (id:60569)
1105 - 2542 Argyle Road
Mississauga, Ontario
Rarely Available Condo at the Willow Walk Estates. Located in the heart of Mississauga with a beautiful South exposure. Suite #1105 features a Spacious Living and Dining Room Area with laminate flooring and a walkout to a large private balcony, 2 bedrooms, 2 washrooms and an ensuite laundry room with lots of storage space and an open view from the balcony. This suite features a lot of Natural light and is a well run building with a recently renovated front entrance area. The condo complex features landscaped grounds with gardens, an outdoor swimming pool, playground, tennis court, lots of visitor parking and more. Very clean and quiet condo complex perfect for families. Located minutes to Square One, Go Station, Trillium Hospital, Schools and All Major Highways. 1 parking spot and 1 locker unit included. Monthly condo fees include hydro, heat, and water, there's no need to worry about extra utility bills! low maintenance $825, good reserve fund. (id:60569)


