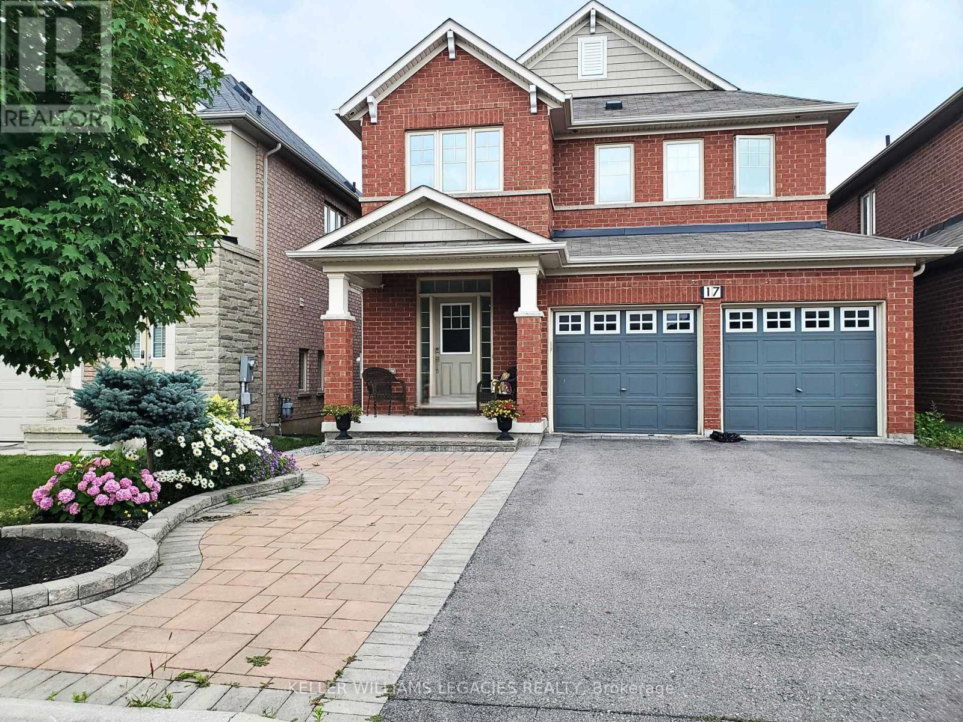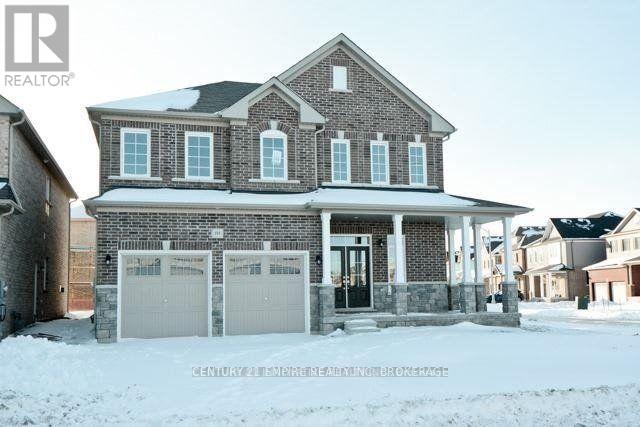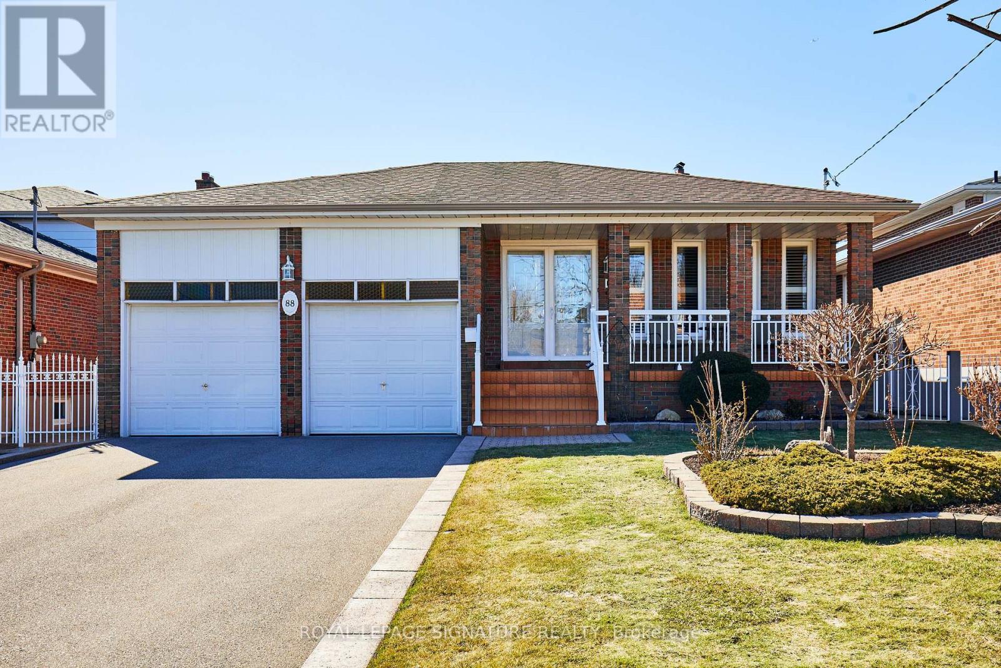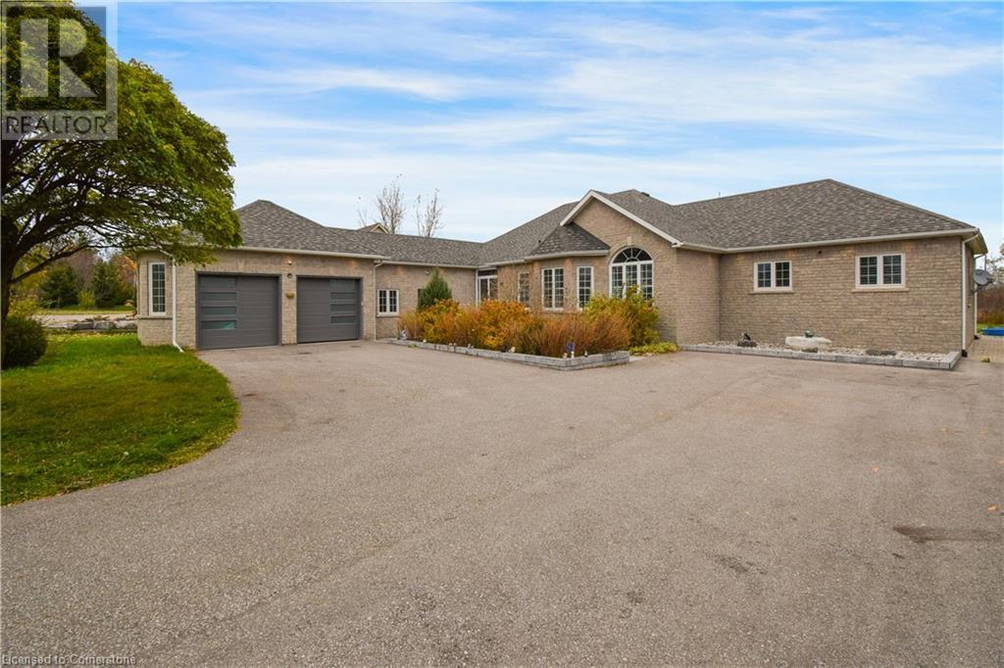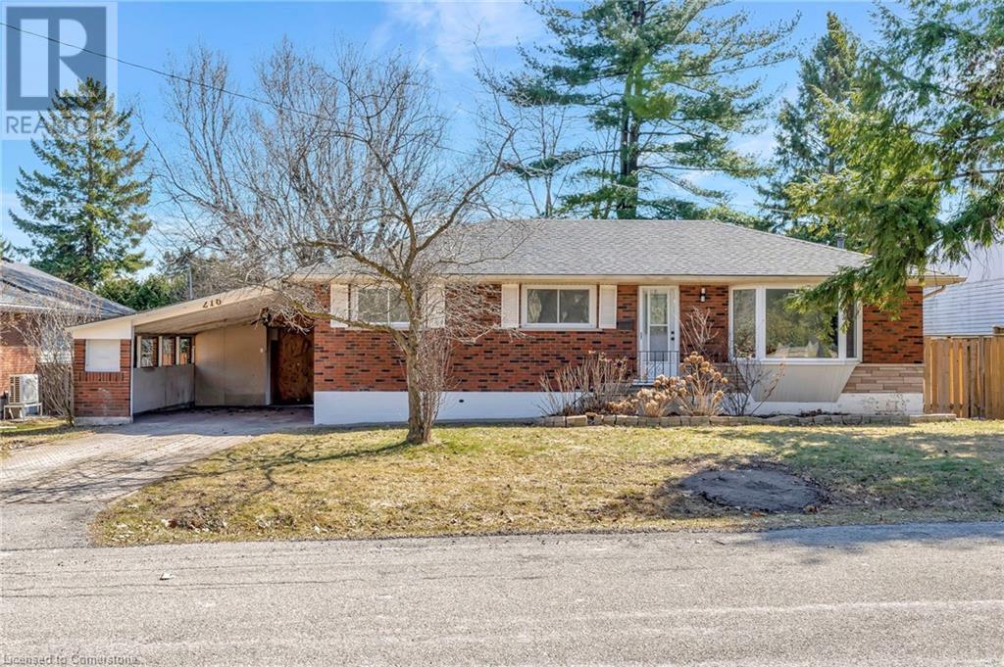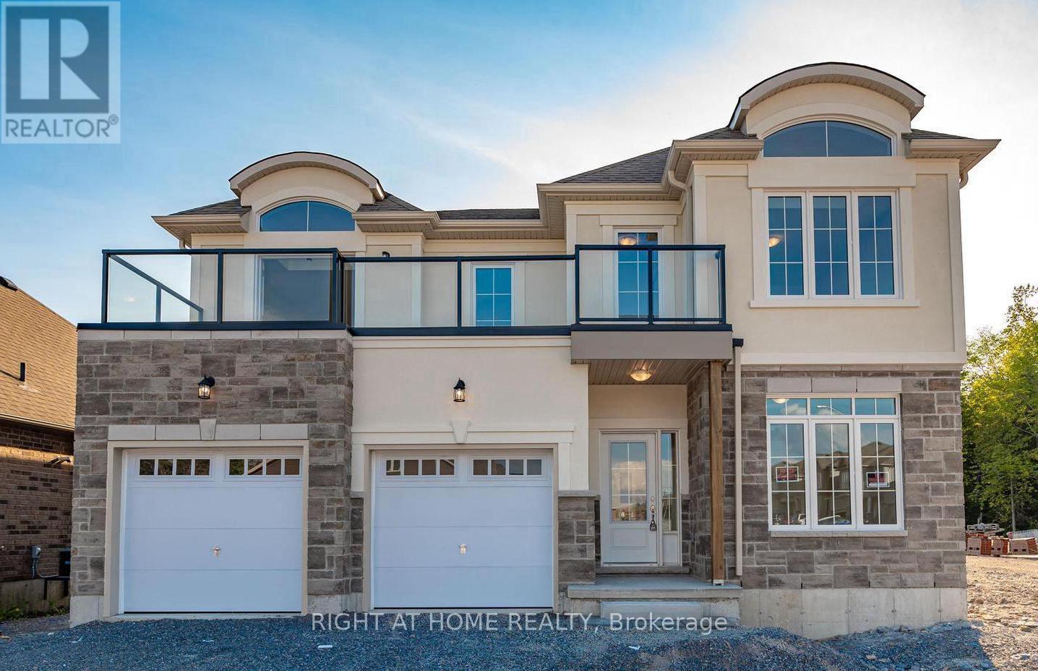17 Mansard Drive
Richmond Hill, Ontario
Welcome to your stylish and desirable dream home in the heart of Richmond Hill. Nestled in a sought-after neighbourhood and boasting an elegant two-story layout and a walkout basement, this exquisite property is designed to impress. This home offers functionality and sophistication with 4 bedrooms and 4 bthrms and a total living space of approx 2900 sq ft and lovely South exposure offering a lot of natural light. Step into the welcoming foyer, where gleaming hardwood floors seamlessly guide you through an open-concept living space enhanced by 9-foot ceilings. The renovated kitchen is a chef's delight, featuring custom-built cabinetry with ample storage, a striking quartz countertop breakfast island, and modern appliances that promise culinary perfection. The kitchen flows effortlessly onto a spacious deck, ideal for entertaining or quiet evenings overlooking the beautifully landscaped backyard. Boasting a beautiful gas fireplace in the living room, making cold days cozy! Pot Lights and built-in speakers throughout the home. The second floor reveals the master suite with a luxurious five-piece ensuite bathroom, complete with a dual vanity and a tranquil soaker tub. Three additional bedrooms provide flexibility and comfort for family or guests. Fully finished walk-out basement supplying lots of natural light. The basement includes a full bathroom, offering a versatile space for fitness, relaxation, or an extra guest suite, and an entertainment room. Step into a sun-filled south-facing backyard, where natural light pours in all day! Enjoy the beautifully upgraded interlocking, well-maintained flower beds. This home accommodates every need, with a double-car garage and widened interlocked driveway parking for up to 5 cars. Located in a prestigious school district, few minutes drive to Go Train station, a nearby playground, a small soccer field, and extensive walking and biking trails all within a one-minute walk.This home combines style, comfort, and convenience! (id:60569)
198 Crombie Street
Clarington, Ontario
Welcome to 198 Crombie St, Bowmanville a stunning corner-lot gem that blends elegance, functionality, and natural light in every corner. This beautifully upgraded detached home offers 4 spacious bedrooms and 4 bathrooms, making it the perfect haven for growing families or those who love to entertain. Step inside to be greeted by gleaming hardwood floors that flow seamlessly throughout the main level, complimented by timeless California shutters that add a touch of sophistication to every room. The open-concept layout is bright and airy thanks to the abundance of windows a rare perk of being a corner lot! The kitchen is a true chefs dream, featuring stainless steel appliances, generous cabinetry for all your storage needs, and a spacious breakfast area ideal for casual family meals or morning coffee. Whether you're hosting dinner parties or enjoying a quiet night in, this kitchen offers both form and function. Upstairs, you'll find four well-appointed bedrooms three with their own ensuite bathrooms ensuring privacy and convenience for all family members or guests. The primary suite is a luxurious retreat, boasting a large walk-in closet, double vanity, and a spa-inspired soaker tub where you can unwind after a long day. Bonus: Side entrance for future basement rental potential. Located Close To Schools, Parks, Shops, And All The Essentials. (id:60569)
1408 Kingston Road
Toronto, Ontario
7 Unit Multiplex For Sale. 6 x 2 Bed Units. 1 x 1 Bed Unit. 3 Renovated Units (2023) Currently Owner Occupied Suite Could Be Split Into 2 units. 2nd Floor Large 2 Bed Unit Has 2 Entrances And Has Potential To Split As Well. Value-Add Opportunity For The Right Operator. All Units Have Separate Hydro Meters. 3 Gas Meters. Some Long Term Tenants But Vacant Possession On Some Units Can Be Provided. 3 Parking Spots On Property. Flat Roof Replaced 2024. Great Investment Property For An Experienced Investor Or First Timer. Current Gross Income $130,000. Insurance $5,980, Hydro $5,400, Gas $5,400, Water $6,600. Easy Access To Subway, Beaches, Shops On Kingston Rd, TTC Bus Stop At Door Step, Birchmount Park & Community Centre. (id:60569)
1408 Kingston Road
Toronto, Ontario
7 Unit Multiplex For Sale. 6 x 2 Bed Units. 1 x 1 Bed Unit. 3 Renovated Units (2023) Currently Owner Occupied Suite Could Be Split Into 2 units. 2nd Floor Large 2 Bed Unit Has 2 Entrances And Has Potential To Split As Well. Value-Add Opportunity For The Right Operator. All Units Have Separate Hydro Meters. 3 Gas Meters. Some Long Term Tenants But Vacant Possession On Some Units Can Be Provided. 3 Parking Spots On Property. Flat Roof Replaced 2024. Great Investment Property For An Experienced Investor Or First Timer. Current Gross Income $130,000. Insurance $5,980, Hydro $5,400, Gas $5,400, Water $6,600. Easy Access To Subway, Beaches, Shops On Kingston Rd, TTC Bus Stop At Door Step, Birchmount Park & Community Centre. (id:60569)
88 Gooderham Drive
Toronto, Ontario
Step into this meticulously maintained 4 bedroom backsplit home, offering a perfect blend of charm, comfort, and sophistication in the highly desirable Wexford-Maryvale neighborhood of Scarborough. Located in a family-friendly community, this spacious 4-bedroom home is an ideal choice for growing families. Upon entry, you are greeted by a welcoming foyer featuring custom ceramic tile flooring and a spacious mirrored double closet. The open-concept living and dining area boasts beautiful hardwood floors, crown molding, high-profile baseboards, and California shutters, creating a warm and inviting atmosphere throughout. The kitchen showcases a large breakfast area that walks out to the backyard, making it easy to enjoy outdoor dining. Equipped with laminate countertops, a refrigerator, stove, and built-in dishwasher, it offers everything a home chef could need. Upstairs, you'll find three well-sized bedrooms, including the generous master suite, all flooded with natural light through large windows with California shutters. Ample closet space and a well-appointed 4-piece bathroom complete the second floor. The lower, above-ground level features a separate side entrance, ideal for guests or additional privacy. The expansive family room, with its cozy wood-burning fireplace, hardwood floors, and crown molding, is perfect for relaxing and entertaining. A fourth bedroom is located just off the family room, making it ideal for use as a guest room or home office. The lower level also features a games or recreation room with ceramic tile flooring, a second kitchen with fridge and stove, providing endless possibilities for recreation or additional living space. Continuing to the lowest level, youll find a spacious laundry room and another 4-piece bathroom for added convenience. Outside, the fully fenced backyard is a serene retreat, backing onto the tranquility of a park, offering the perfect setting for outdoor gatherings or peaceful relaxation. Schedule your private showing! (id:60569)
9153 Eighth Line
Georgetown, Ontario
Step inside this breathtaking custom built bungalow that offers elegance and spacious living throughout, conceived for capacity and versatility. This meticulously designed home exudes picture perfect living at every turn, ideal for growing or multi-generational families! As you step inside, Warm hardwood floors guide you through a thoughtfully designed main level with a formal living and dining room, boasting large windows and crown moulding. The impressive eat in kitchen is awaiting culinary creativity with it’s custom cabinetry and granite countertops. Off the kitchen, double French doors will lead you to your expansive composite deck, overlooking your serene backyard. The large primary bedroom takes your breath away as you walk through the double doors to reveal large windows, a walk-in closet and a stunning ensuite retreat equipped with a double vanity, large soaker tub and floor to ceiling glass shower. Down the hall you will find an additional 4-piece bathroom and 2 additional bedrooms. Through the convenient main floor laundry room, you will find the second wing of the main floor that offers a fully separate living space with it’s own kitchenette, bedroom, bathroom and living quarters, complimented by it’s own separate entrance. Downstairs, the fully finished basement extends the living space with an additional bedroom, a full 3-piece bath, rec room, another full kitchen, loads of storage and it’s own walk-up private entrance! This beautiful home sits on over an acre size lot with no rear neighbours and a realm of possibilities with it’s ample amount of green space. Taxes estimated as per city’s website. Property is being sold under Power of Sale, sold as is, where is. (id:60569)
2299 Blessington Road
Tyendinaga, Ontario
Beautiful turnkey home (2014) with almost 5,000 Sq Ft of total living space situated on a fully fenced and private gated entryway on over 1 acre of land in tranquil Tyendinaga. This total 5-bedroom home with 4 washrooms is perfect for large families and pet owners alike. Upon arriving you are greeted with a picturesque view of a large home with clear blue skies backing onto vacant land and trees. Entering the home you will be in awe of the 9-foot ceilings throughout the main floor surrounded by many windows to allow natural sunlight to bathe the space. Two large multi-use rooms near the front entryway to be used as dining, office or guest suite. The living room has a large custom stone-faced wall with a propane fireplace and a walkout to the backyard. The Kitchen has a large island with space for dining or eat-in breakfast area. With Stainless Steel Built-Ins and 2x2 tiled floors the feeling of living in luxury will ensue as you continue your tour. On the second floor you have a large primary bedroom with a 6-piece ensuite, double shower and vanity along with private toilet and walk-in closet. In the basement you have a large open concept space with brand new laminate floor, WETT certified wood burning stove and a bedroom with a 3 piece semi-ensuite, perfect for a large family gathering during the holidays. As you step into the backyard your eyes widen with views of a resort like layout with a large stone patio, wood deck, inground pool and hot tub, all backing onto neighboring cleared land surrounded by trees and nature. Conveniently located 5 minutes to Hwy 401 and 15 mins away from major brand stores and much more. Don't miss your chance to make this your new forever home where Tranquility meets Luxury! (id:60569)
75 Somerset Crescent
Richmond Hill, Ontario
Stunning, bright, and spacious detached home situated on an incredible 45' x 150' deep lot with a renovated front and backyard. Perfect family home, thoughtfully updated, this 4+2 bedroom, 4-bathroom residence offers just under 4000 sf of exceptional living space. A double-car detached garage, a generous family room, and an elegant living/dining area set the stage for comfort and style. The large, modern kitchen features an island and ample cabinetry, perfect for entertaining. Elegant crystal lighting, sleek marble fireplaces, and smooth ceilings elevate the homes sophistication. The expansive primary suite boasts its own fireplace, creating a cozy retreat. The finished basement includes a vast recreation area, an additional bedroom, and a full bathroom. Ideally located just steps from Observatory Park and within the highly sought-after Bayview Secondary School zone. This is must see!! (id:60569)
216 Sioux Road
Hamilton, Ontario
This stunning bungalow is nestled in the highly desirable Nakoma neighbourhood, offering the perfect blend of comfort, style, and convenience. Situated on a premium 75 x 125 ft lot at the end of a quiet dead-end street with houses on one side only, this property provides both privacy and tranquillity, featuring a large, private backyard ideal for outdoor living and entertainment. With over 2,000 square feet of living space, this home is perfect for someone retiring, a growing family, or as a multi-generational property. It also offers excellent rental potential. The bright, well-maintained main level features a spacious living/dining area, an upgraded kitchen with stainless steel appliances and Caesarstone granite countertops, and three generously sized bedrooms. The 4-piece bathroom is functional and well-appointed, perfect for family use. The kitchen opens to a deck, perfect for al fresco dining or enjoying morning coffee while overlooking the private backyard. The fully finished lower level, with a separate entrance, includes two more bedrooms, a second full kitchen, a living room, and a 4-piece bathroom, making it ideal for generating rental income or providing a private space for extended family. The home has been freshly painted throughout, giving it a modern, updated look. Additionally, the roof has been recently replaced, providing peace of mind and ensuring the home is move-in ready. Conveniently located within walking distance to St. Joachim Catholic School, Frank Panabaker Public School, Ancaster High School, and the scenic trails of Dundas Valley Conservation Area, this property is just minutes from all the amenities you need, including Fortinos, Shoppers Drug Mart, Dollarama, and banks. Offering the perfect balance of privacy, convenience, and access to nature, this is a rare opportunity to own a home with so much potential in the heart of Old Ancaster! (id:60569)
1402 - 17 Barberry Place
Toronto, Ontario
Welcome to 17 Barberry Place a bright, spacious 1-bedroom condo in the heart of Bayview Village! Flooded with natural light the open-concept living area features oversized windows with beautiful neighbourhood views and enough space for a proper dining setup-no eating over the coffee table here! The thoughtfully designed layout makes everyday living easy and comfortable.The bedroom includes a cozy work-from-home nook. Outside your door, your'e less than a 5-minute walk to Bayview Subway Station, with grocery stores, cute cafés, restaurants and Bayview Village Mall all just around the corner. Plus, the building offers fantastic amenities including a gym, indoor pool, and 24-hour concierge. Smart layout, sunny vibes, and a location that cant be beat-this is the one! (id:60569)
13 Spruceside Drive
Kawartha Lakes, Ontario
Welcome to 13 Spruceside Drive! Nestled on a serene corner lot, this brand new never-lived-in 4-bed, 4-bath masterpiece is an entertainer's dream with a backyard oasis backing onto a serene pond. Includes elegant touches like a striking modern front elevation, soaring 9' ceilings on the main floor, pot lights, and cozy gas fireplace. Modern kitchen with stainless steel appliances and a convenient servery with sink and cabinetry that leads into the dining room. Unwind in the lavish Primary Bedroom, featuring a sumptuous 6-piece ensuite, his and hers closets, and a private full-width glass balcony--the perfect spot for morning coffees or those idyllic evenings. Work from home in style or create a cozy retreat in the office/den. Experience warmth and sophistication with heated tile flooring on the main floor, engineered hardwood flooring throughout, and a natural oak staircase. A/C and 200 amp service included. Steps to Sturgeon Lake, Bobcaygeon Farmer's Market, local dining, outdoor recreation, water activities, local trails, arts and culture, and so much more! (id:60569)
45 Riverplace Crescent
Brampton, Ontario
Absolutely Stunning semi-detached home offers the perfect blend of comfort and functionality. Step in through the grand double-door entry into a large living room. The family-sized eat-in kitchen provides ample space for dining! On the second level, you'll find 3 generously sized bedrooms, including a primary suite with a 5-piece ensuite and walk-in closet. Great room at Second level (Can be converted into 4th Bedroom). New Vinyl Floors On the Main Level. Oak Stairs. Pot Lights Throughout The Home. Renovated Kitchen w/Quartz Countertops & Brand-New S/S appliances. New Paint And new Zebra blinds. Roof Shingles Changed In 2021. The fully finished basement features a separate entrance, a full kitchen, a spacious living area, and 2 bedrooms ideal for rental income, extended family, or guests. Currently, Tenants pay $1700/Month. Located in a desirable neighborhood of Bram East, close to schools, parks, and all major amenities, this home offers endless potential. Don't miss out (id:60569)

