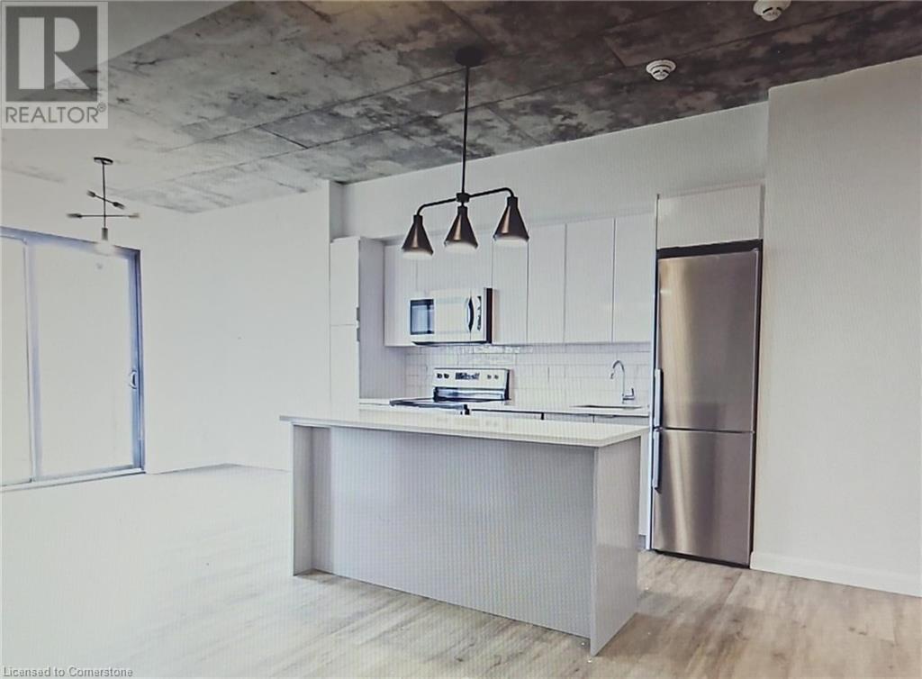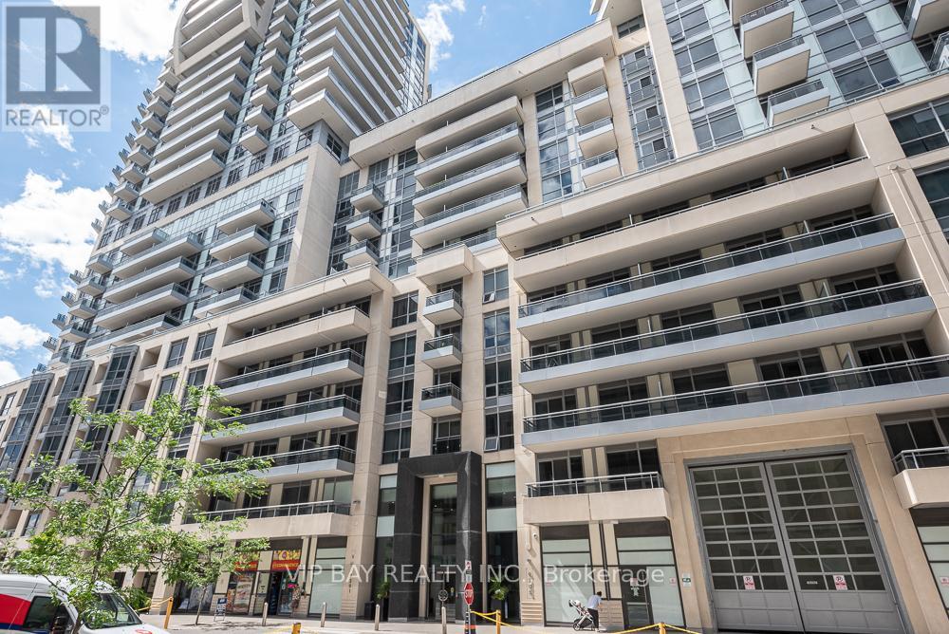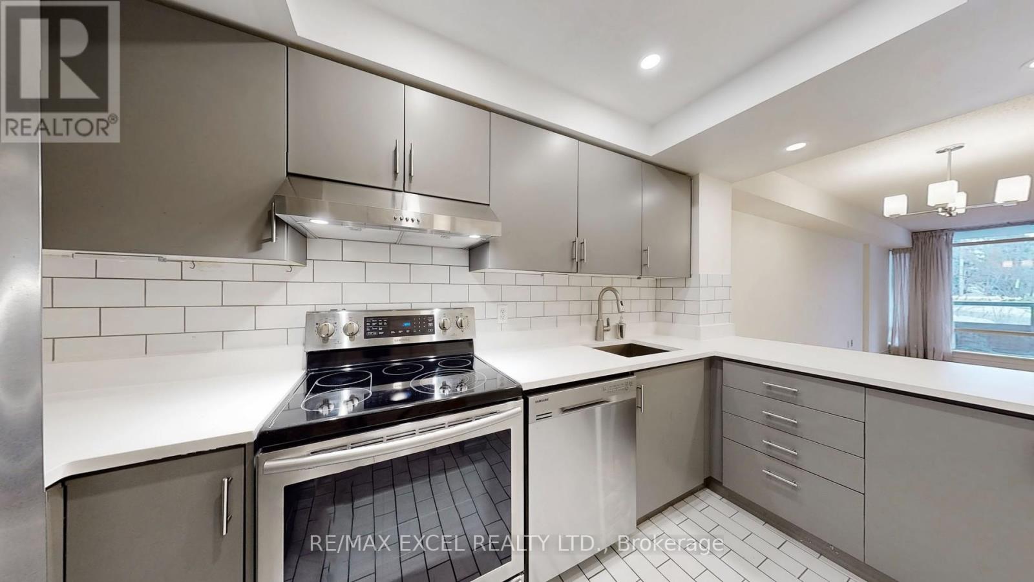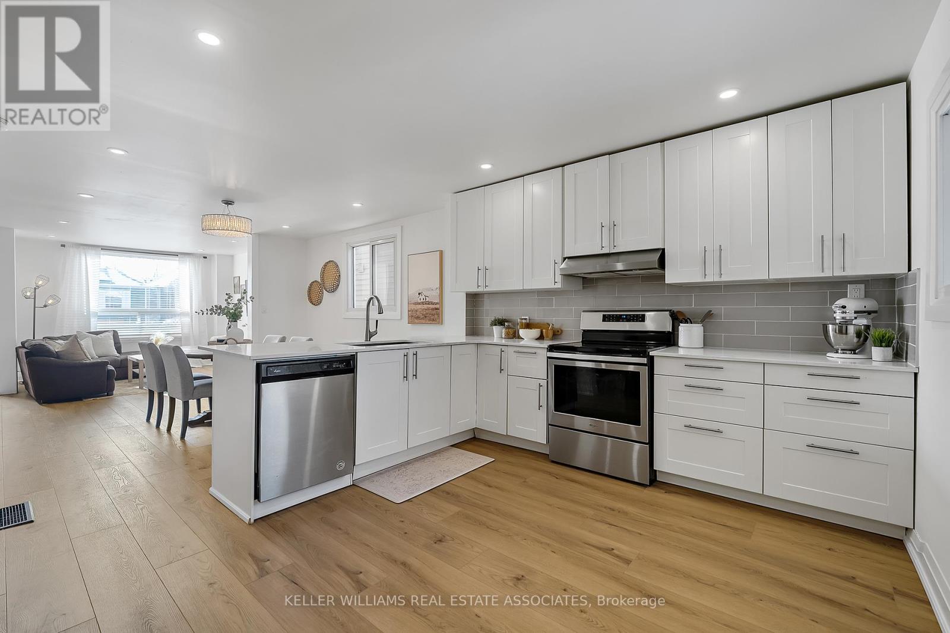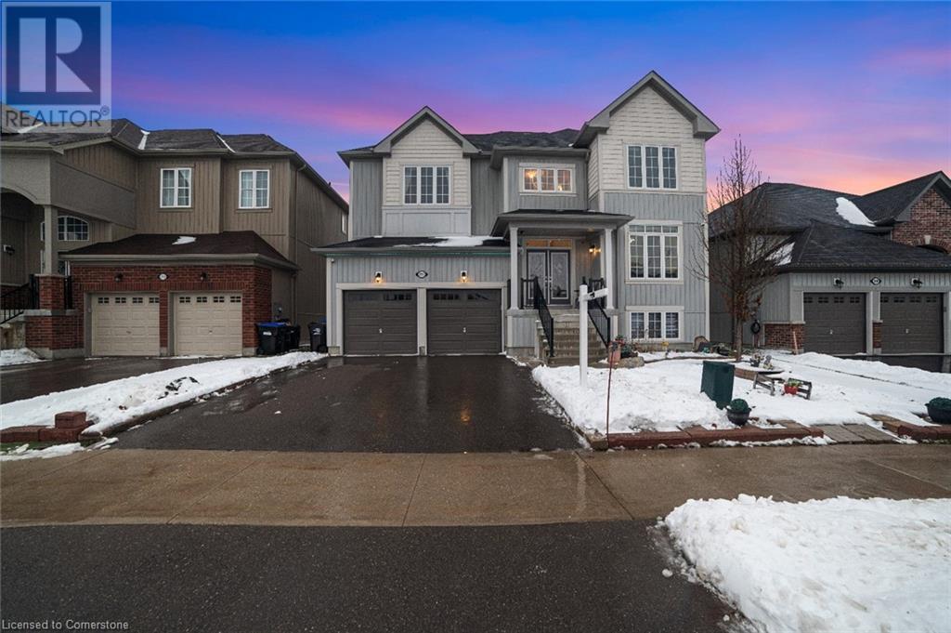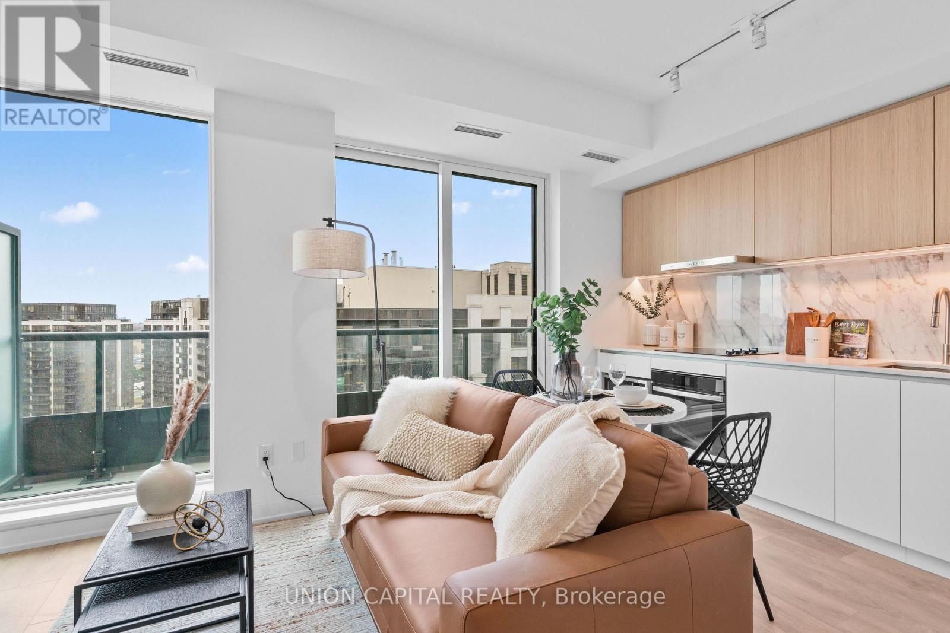7 Erie Avenue Unit# 712
Brantford, Ontario
Welcome To Grand Bell Condos! 2 Bedrooms + Den 853.3 Sq.ft Of Open Concept, Living/Dining Room Features 9 Ft. Ceiling. Modern Kitchen, Stainless Steel Appliances. This Boutique Building Offers Modern Finishes, Upscale Amenities And Convenience. Steps To The Ground River. Surrounded By Scenic Trails. Located Minutes From Laurier University. The Grand River Abd Newer Plaza has a Tim Hortons, Fresco, Beer Store, Boston Pizza, And More. Building Amenities Includes Outdoor Terrace & BBQ Area. Social Lounge & Co-Working Space And Fitness Centre. (id:60569)
Nw817 - 9201 Yonge Street
Richmond Hill, Ontario
If you're looking for a great deal on a condo in an area that will hold its value over time, don't miss this rarely offered one-bedroom plus den with one parking space and one locker at The Beverly Hills Condos in Richmond Hill. Here are just a few reasons why you'll love this condo: an unbeatable location right off Yonge Street, just steps from Hillcrest Mall, shopping, dining, entertainment, transit, Langstaff GO station, Hwy 404/407, and much more. The spacious designer kitchen features a large center island, full-size stainless steel appliances, granite countertops, and plenty of storage. The roomy den is large enough for a potential second bedroom or a convenient home office with a closet. The huge master bedroom can accommodate a king-size bed and includes large closets, plus a walkout to a balcony. Affordable maintenance fees cover resort-class amenities like an indoor/outdoor pool, fitness center, yoga studio, spa with hot tub and sauna, rooftop deck with BBQs, party room, movie theater, guest suites, and a 24-hour concierge. The eco-friendly green building generates its own electricity via rooftop solar panels to keep costs down. Come and check out this lovely suite today! (id:60569)
111 - 1210 Don Mills Road
Toronto, Ontario
Welcome To This Spacious And Elegant 1-Bedroom Condo Nestled In A Highly Sought-After Residence At 1210 Don Mills. Boasting 735 Sqft Of Open-Concept Living Space, This Beautifully Designed Unit Features A Bright & Airy Layout W/ Modern Finishes. Renovated Kitchen W/ Sleek Cabinetry, Stainless Steel Appliances, & Ample Counter Space. Generously Sized Bedroom (16 Ft Length) With Large Closets For Plenty Of Storage. Upgraded & Renovated Bathroom Too! The All Inclusive Maintenance Fee Covers All Utilities, Cable & Internet. Impeccably Managed Condo W/ Top Notch Amenities: 24 Hr. Concierge, Gym, Sauna, Outdoor Pool, Squash Courts, Whirl Pool, Hot Tub, Party/Games Room, Car Washes! Located In A Prime Area, Youll Be Steps Away From Shops, Restaurants, Parks & Transit, With Easy Access To Major Highways. Dont Miss This Incredible Opportunity To Own A Sophisticated And Spacious Condo In One Of Torontos Most Desirable Neighborhoods! (id:60569)
2916 Highway 7 Unit# 3207
Concord, Ontario
Click on Multimedia Link below to view 3D Tour and more information. Spacious and Bright 2 Bedroom 2 Bathroom Condo Apartment in this tall and modern Expo4 Building. Enjoy the Gorgeous View from the 32nd Floor, Primary Bedroom With 3 piece ensuite Bathroom, plus full 4 piece shared Bathroom, Stainless Steel Built-in Appliances. Ensuite laundry, Close to VMC, TTC Subway, York University, 407. The condo includes 1 Owned Parking spot & 1 Owned Storage Locker. Niagara University Vaughan Campus is walking distance from the building Building Amenities include Indoor pool, Fully Equipped GYM, Business Center With Wi-Fi, Games room, Yoga room, Pet Spa, Chefs room, & Guest suites, Bike Storage, BBQ Allowed, Electric Vehicle Charging is Available. Don't hesitate to make this Beautiful Condo Unit Yours. Mere Posting. (id:60569)
29 Newlands Avenue
Hamilton, Ontario
This beautifully updated detached home is nestled in Hamilton's highly desirable Crown Point neighborhood. The home boasts a bright, open-concept layout designed for modern living. The main floor features light, bright luxury vinyl floors (newly installed in October 2024), complemented by a custom modern subway tile backsplash and a stunning quartz kitchen countertop. The spacious eat-in kitchen includes a convenient pantry for extra storage. Upstairs, the generously sized bedrooms offer a cozy retreat, while the renovated bathroom showcases an elegant granite countertop. Pot lights throughout add to the home's contemporary feel. Located just steps away from Centre Mall, parks, schools, and transit, this is an exceptional opportunity to own in a vibrant and convenient area. (id:60569)
211 Lia Drive
Stayner, Ontario
Welcome to a home where family, comfort, and elegance come together effortlessly. This newly built treasure is perfectly situated near schools, shops, restaurants, and the Stayner Arena, making everyday living seamless and convenient. Just a short drive to Wasaga Beach and Collingwood, this home offers access to skiing, golfing, beaches, and year-round activities for the whole family. Inside, the home exudes warmth and sophistication. Gleaming main floor, soaring 9-ft ceilings, and oversized windows fill the space with natural light, creating an inviting atmosphere. The spacious eat-in kitchen serves as the heart of the home, designed for family gatherings and shared meals. With stainless steel appliances, a gas stove, custom cabinetry, and quartz countertops, its as functional as stylish. Step out onto the extended deck to unwind or host family and friends in the serene backyard setting. The primary suite provides a luxurious retreat with a built-in closet system, a spacious walk-in closet, and a spa-like 4-piece ensuite. Three additional generously sized bedrooms with Jack and Jill bathrooms ensure comfort and privacy for every family member. The unfinished basement, featuring oversized windows, offers endless possibilities. Whether you envision a cozy in-law suite, a recreation room, or an entertainment hub, this space can adapt to meet your family's needs. This home is more than just a house its a place where cherished family memories are made. With its modern elegance, prime location, and thoughtful design, this is the perfect setting to create your family's next chapter. (id:60569)
6696 Canborough Road
Wellandport, Ontario
Looking for a rural property that contributes to monthly financial commitments? This established agritourism farm gives you the chance to move from the city and continue to operate a turnkey yurt stay business in the Niagara Region. Or simply remove the yurt business and live on this beautiful 20-acre riverside lot. This property has 3+2 bedrooms with a layout that will allow for an in-law suite, a “glamping” yurt business that is running successfully & has the infrastructure in place for future growth, plus a farm with alpacas, sheep, goats & chickens, hay fields, fruit trees, fenced pastures & an updated barn & necessary farming equipment. The whole package is for sale to the Buyer who wants to walk into this dream lifestyle (a full list of equipment & inclusions is available & negotiable). Zoning is “Agricultural - On Farm Diversified Use”. The home comprises an expansive family room above the 2-car garage, an ensuite & access to the indoor pool from the master bedroom. There is a Jack & Jill 2-piece bathroom between the 2 other main floor bedrooms, an amazing main bathroom with a soaker tub & stand-up shower. Lovely updated eat-in kitchen looking out at the pool, pond & farm area. Fully finished basement with a 3-piece bath, 2 bedrooms, kitchenette, sitting area & cozy wood stove. New plumbing, electrical & apparatus (pumps, etc.) in '21/'22. Shingles '23. New windows, doors, whole-house insulation, siding & pot lights in '24. Must see to experience the charm of this home! You won’t leave this property without a smile on your face! (id:60569)
5339 Jameson Crescent
Burlington, Ontario
Exceptional Ravine lot with triple car garage and pool. Exquisite family home on a quiet crescent in Burlingtons prestigious Orchard neighbourhood. With 4310sf of living space on an ultra private ravine, this home offers a blend of grandeur and serenity. Upon arrival, curb appeal captivates landscaping w/ inground sprinklers and custom stone driveway set the stage for something special. Inside, a grand spiral staircase sweeps upward under soaring ceilings, welcoming you into a space that feels both impressive and relaxing. Sunlight pours through an arched window in the sitting room, dancing across rich hardwood floors. The dining room, with its elegant coffered ceiling, invites candlelit dinners and special celebrations, leading onto an outdoor deck perfect for morning coffee. The heart of the home is a chefs kitchen ready to inspire. Enjoy SS appliances including dual wall ovens, herringbone tile backsplash, island w/ gleaming stone counters, built-in wine fridge & dishwasher, and touch faucet. Imagine prepping meals while friends gather around the breakfast bar, laughter echoing into the open family room, where a sleek stone fireplace creates a cozy, connected space. Upstairs, the primary suite is your sanctuary offering 2 walk-in closets and a private glass-enclosed sunroom with fireplace, ceiling fan, and TV, where you can unwind year-round. The spa-like ensuite is a dream: jet tub, fireplace feature wall, glass steam shower, dual vanities, heated floors & towel racks that elevate your everyday. The fully finished lower level expands your living space with a rec room, wet bar, 2 bedrooms, and a 3-pc bath, ideal for entertaining or in-law potential. Step outside and you're transported. The backyard is a private resort with an in-ground pool, dual waterfall, hot tub, outdoor kitchen, firepit, and gazebo w/ retractable screens. The stone patio and decks are framed by lush greenery and ambient mood lighting perfect for nights under the stars. (id:60569)
Ph06 - 1100 Sheppard Avenue W
Toronto, Ontario
Be the first to live in this brand-new, stylish 1-bedroom + den corner unit at Westline Condos! Spanning 713 sq ft, this modern home is bathed in natural light with serene views all day, featuring an open-concept layout perfect for professionals or couples. It includes a guest powder room and a flexible den ideal for a home office, guest space, or extra storage. Located just 10 minutes from Yorkdale Shopping Centre, with easy access to TTC and Hwy 401, this prime location offers convenience and luxury. The 2-storey penthouse-level unit boasts high-end finishes, a sleek kitchen with quartz countertops, a spacious living area, and a private balcony with stunning views. Building amenities include a fitness center, rooftop terrace, concierge, and party room. Don't miss the opportunity to own this exceptional, modern unit in one of the city's most sought-after neighborhoods! (id:60569)
6 Robroy Court
Brantford, Ontario
Welcome to 6 Robroy Court, Brantford. Situated on a quiet court in Brantford’s sought after North End, this 4 bedroom, 2 bathroom home offers 1,600 sq. ft. of living space. The side entrance creates a great opportunity for an in-law suite or income generating unit, making this a smart option for multi-generational living or investors. Inside, you'll find a practical layout with room to customize to your needs. The sizeable backyard offers plenty of outdoor space—ideal for family activities, gardening, or relaxing in the warmer months. The large driveway provides ample parking and great potential to build a garage, adding even more value and functionality to the property. Whether you're a family looking to move into a quiet, established neighbourhood or an investor looking to expand your investment portfolio, 6 Robroy Court is worth a closer look. Book a showing today! (id:60569)
889 Carnaby Crescent
Oshawa, Ontario
This one-of-a-kind detached beauty sits on a spacious lot with no rear neighbors, offering unparalleled privacy and tranquility in a highly sought-after Eastdale neighborhood. Meticulously maintained and tastefully upgraded, this bright and inviting home is a true gem. Wake up to breathtaking sunrises in the master bedroom, which features a walkout to a large deck overlooking serene greenspace. The sunlit living room extends to a charming balcony, creating the perfect spot to relax and enjoy the front yard view. A recently finished basement adds incredible versatility, featuring a generous great room, laundry, and 1.5 bathroomseasily convertible into an in-law suite for extended family or rental income. The expansive backyard seamlessly opens to an open field, providing a peaceful and picturesque setting. With driveway parking for four vehicles and just a short walk to a public school, this home offers the perfect balance of comfort, convenience, and investment potential. Dont miss this rare opportunity to own a truly exceptional property! (id:60569)
754 Sunbird Trail
Pickering, Ontario
This fabulous bright Coughlan built home on quiet street in North Pickering w/ hardwood floor, open concept design, eat-in kitchen, quartz countertop, backsplash, breakfast bar on looking family room w/walk-out to patio and gazebo. 3 spacious bdrms w/closets & a large master w/walk- in closet, 4pc ensuite onlooking the backyard & a 2cd floor laundry! Direct access from garage to house, basement w/rough-in for bathroom and no sidewalk. Easy access to 40, 407 & go train, school and shopping area. (id:60569)

