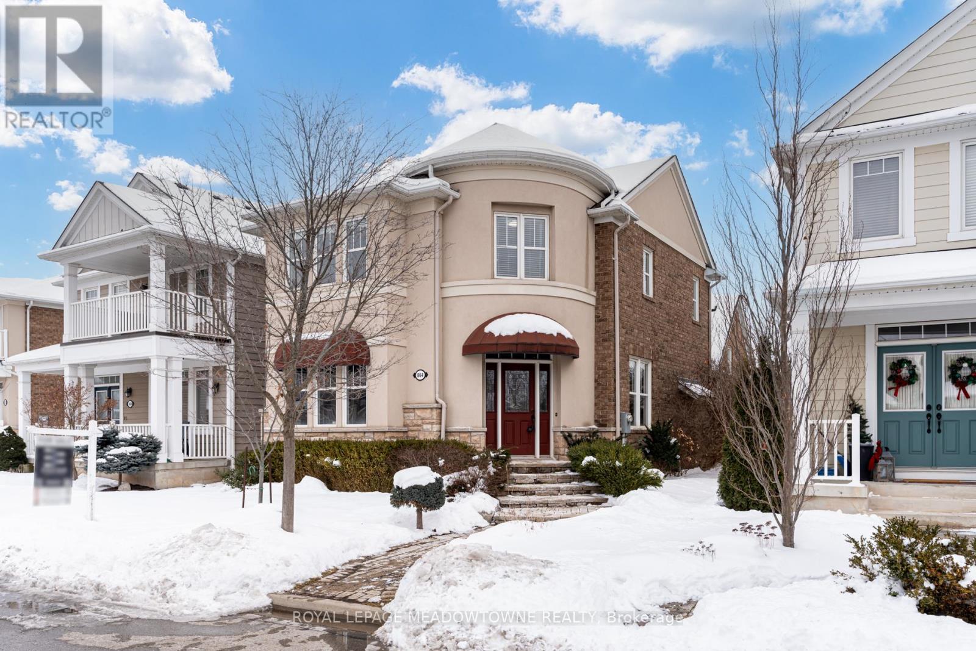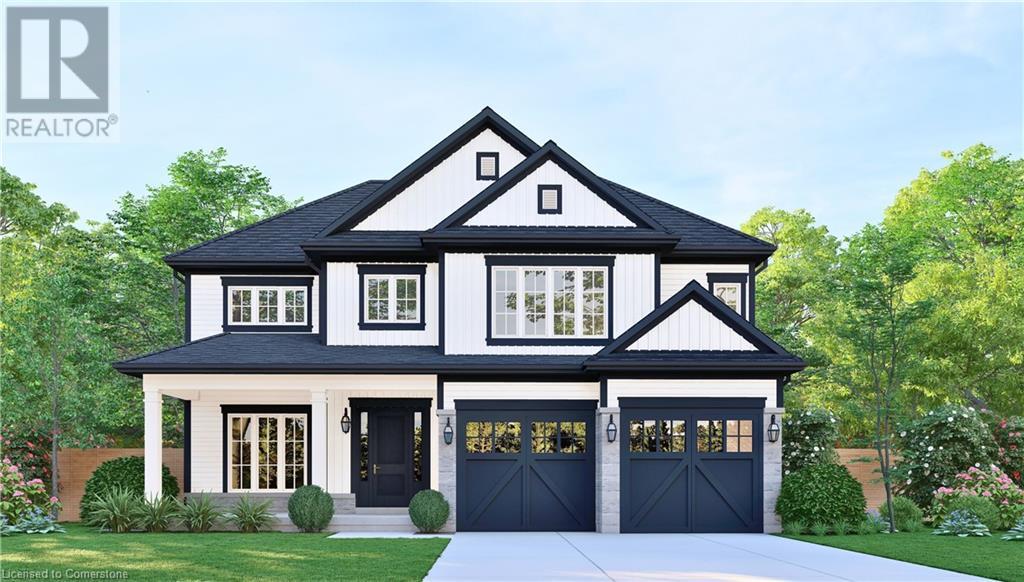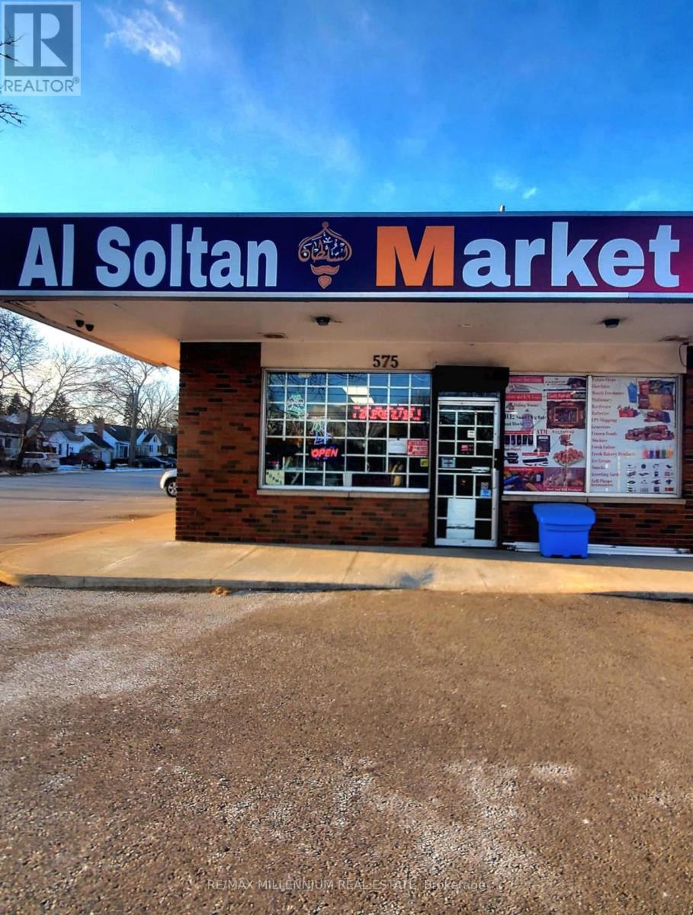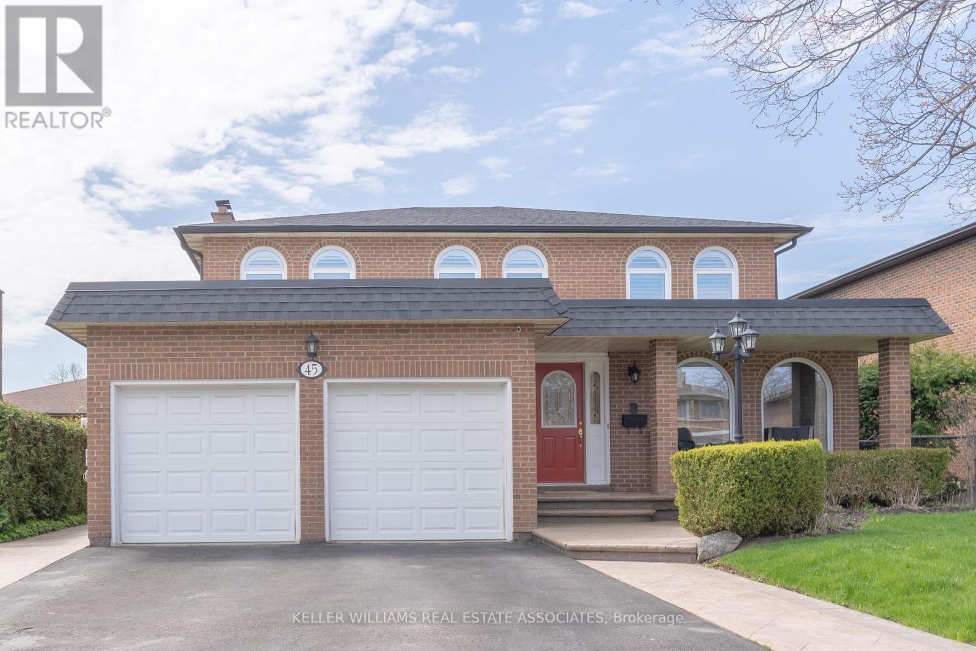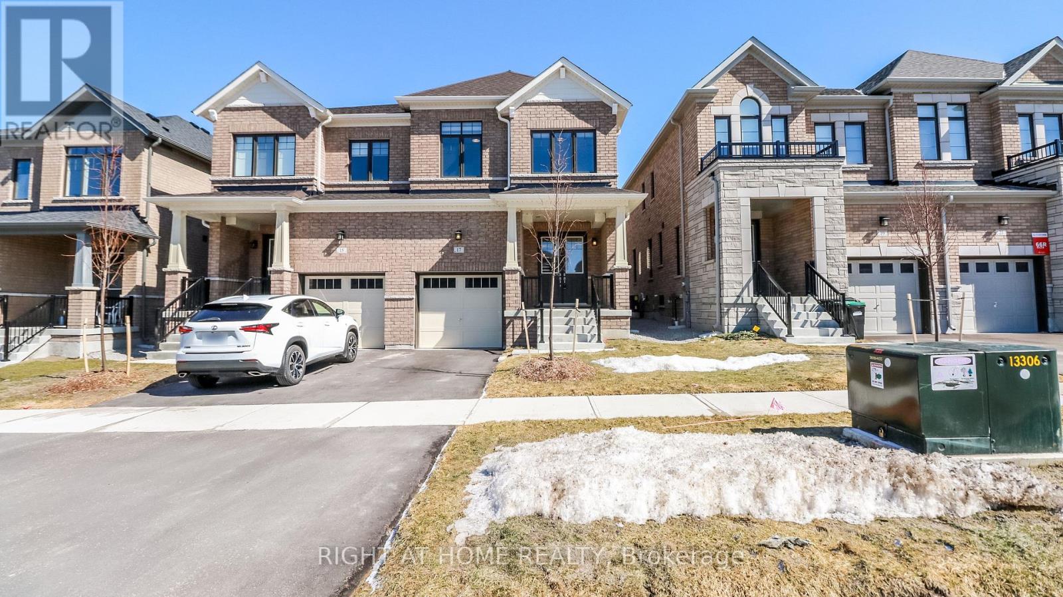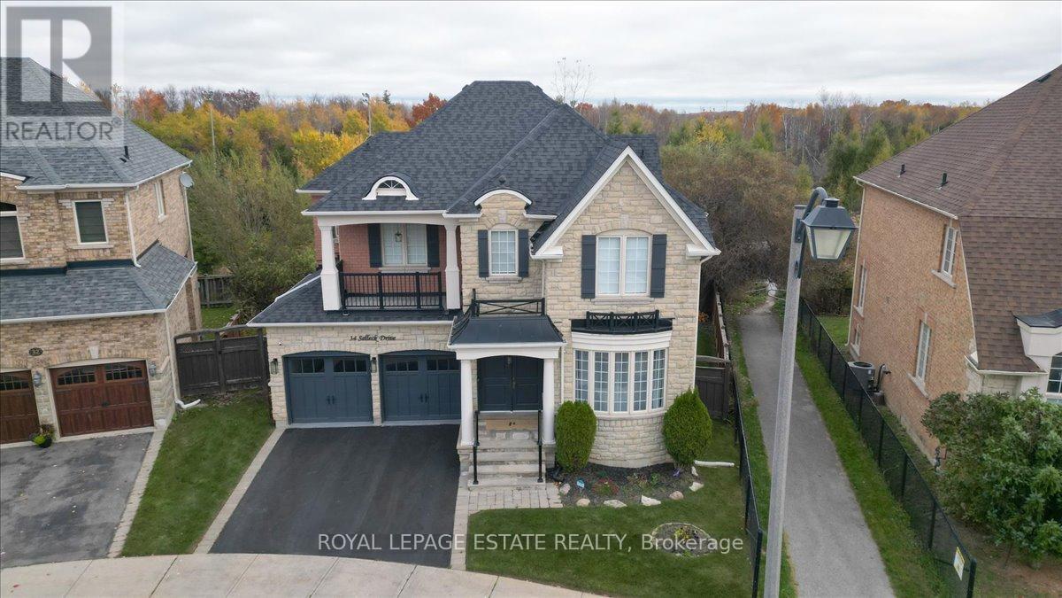91 Frederick Street
Brampton, Ontario
Step into style and sophistication at 91 Frederick St in Downtown Brampton. Completely renovated from top to bottom, this chic, modern home blends thoughtful design with premium upgrades for unparalleled living. A beautiful open concept space brings together design and functionality seamlessly. The moment you step in, you're greeted by natural light streaming through its large windows. The absence of many walls creates a flowing connection between living, dining and kitchen, fostering a sense of openness and togetherness. The kitchen is the heart of this home, with a functional island extending the space acting both as a workspace and a social hub, with elegant quartz countertops and plenty of storage. An open concept space is not just about design-it's about lifestyle. It encourages natural conversation and a sense of connection that makes everyday living and entertaining a joy. And you'll feel it here. In addition, our energy efficient home features a heated crawl space insulated with spray foam insulation, an outstanding feature providing year-round comfort and energy efficiency. As you approach, you'll love the convenience of the large driveway, electric car charger and detached garage (approx 240 sq. ft.), perfect for storage or additional workspace. As you walk around, you'll love the lovely south facing yard with outside gas line for a bbq hook up at the rear of the house, ideal for entertaining. Inside, every detail has been upgraded to perfection, creating a home that's as functional as it is beautiful. The lifestyle here is simply fantastic. Whether you're relaxing in the thoughtfully curated interiors or enjoying the convenience of nearby amenities, this home checks every box. Our home is move-in ready and includes many items. (id:60569)
62 Elmvale Avenue
Brampton, Ontario
Absolutely Gorgeous Freehold Townhouse Located At A Very Convenient Location In Brampton; Rare To Find Separate Entrance To The Basement In A Townhouse $$$; Lots of Dollars Spent In Renovation- Quartz Counter Top, Freshly Painted All Over, Main Bathroom Partially Renovated, Newer Concrete Sidewalk, New Kitchen Window, Newer Kitchen Cabinets And Countertop In The Basement; 'Walkout To The Backyard' Basement With A Separate Entrance - Can Be A Perfect Nanny Suite; Long Extended Driveway; Conveniently Located To A Short 2 Minute Walk To Paul Palleschi Recreation Center (swimming and other facilities) and Brampton Library, Very Short Walk To Heart Lake Bus Terminal, Grocery Stores, Banks and other Amenities, Short Drive To Jim Archdekin Recreation Center, School, Parks, and Highway 410; Not To Be Missed!!! (id:60569)
864 Bessy Trail
Milton, Ontario
Stunning Courtyard Home in Hawthorne Village Built by Mattamy! Welcome to this beautifully crafted Mattamy-built home in the desirable Hawthorne Village! Designed for both style and functionality, this home features hardwood floors and two elegant staircases, creating a warm and inviting atmosphere. With 9 ceilings and a thoughtfully designed layout, every space feels bright and spacious. The main floor offers a split-layout design with a separate living room, dining room, and family room, providing ultimate versatility for entertaining or relaxing. The gourmet kitchen is a chef's dream, featuring a quartz countertop, a center island, and premium finishes. Upstairs, you'll find 4 spacious bedrooms, including a private in-law suite thoughtfully situated in its own wing on the second floor. This well-designed space offers extended family or guests a secluded retreat with a full ensuite, ensuring comfort and privacy. The home also features a double-car garage for ample parking and storage. The finished basement includes an additional bedroom, perfect for guests or a home office, along with upgraded spray foam insulation for energy efficiency. Step outside to enjoy the fully fenced and landscaped yard, offering privacy and a serene outdoor retreat. A rare find in a prime location miss this incredible opportunity! Schedule your showing today! (id:60569)
92 Hilborn Street
Plattsville, Ontario
Exclusive Builder Promotion: Receive $10,000 in Design Dollars! Welcome to Plattsville—a charming small town just 20 minutes from Kitchener-Waterloo, offering the perfect blend of peaceful living and city convenience! Enjoy scenic trails, parks, and a strong sense of community, all while being dose to major amenities. This beautifully designed 4-bedroom family home by Sally Creek Lifestyle Homes offers 2,648 sq. ft. of thoughtfully planned space. Features include soaring vaulted ceilings, 9' main-floor ceilings, a chef's kitchen with quartz countertops, and an elegant oak staircase with wrought iron spindles. Upstairs, the primary suite boasts dual walk-in closets and a luxurious 5-piece ensuite. Situated on a 50' lot with a 2-car garage, this home is to be built with occupancy in 2025. Choose from multiple lots and models! Don't miss this opportunity to build your dream home with upscale finishes in a thriving community. Photos shown are of the Berkshire model home. (id:60569)
1 - 575 Plains Road E
Burlington, Ontario
Ideal Opportunity for starter in convenience store. Current average. lottery comm $2,800-$3,000/mth, atm/ups $600/mth, rent $3,500/mth inc tmi. Long Lease. Utilities + tel + int $600/mth approx. Lots of plaza parking. Business hrs 6:30-10, Sun 7-10. Store has a door in the back, So a Vape store can be made. Full stores been renovated and equipped with brand new fridges and shelving and painted and signage. growing store lots of potential. (id:60569)
45 Panorama Crescent
Brampton, Ontario
Welcome to 45 Panorama Crescent, a stunning opportunity to be a part of the Professors Lake community. This beautifully maintained 4-bedroom, 4-bathroom residence is a true testament to pride of ownership, featuring an array of upgrades. With generous living space, this home offers exceptional versatility, perfect for multi-family living or those who love to entertain. The lower level boasts its own private entrance, spacious living areas, and a wet bar, perfect for extended family or a potential basement suite. It also includes an upgraded bathroom and a luxurious sauna, elevating the home's appeal. Hosting is a breeze in the upgraded kitchen and dining area, or simply step out to the backyard patio to soak in the summer sun and fire up the barbecue. Upstairs, rich hardwood floors run throughout, creating a warm and inviting atmosphere. The four generously sized bedrooms and upgraded bathrooms provide ultimate comfort, including an expansive primary suite featuring a spa-like ensuite and a walk-in closet. Located just moments from Professors Lake, this home offers easy access to the beautiful park and all its outdoor amenities. With convenient proximity to schools, shopping malls, public transit, and a hospital, you'll have everything you need just around the corner. (id:60569)
467 Manhattan Common Street
Oakville, Ontario
Stunning 3-Bedroom, 3-Bathroom,1998sqft Townhouse in Prime Rural Oakville Welcome to your dream home! This beautifully designed townhouse offers a perfect blend of comfort, style, and convenience, making it an ideal choice for busy families or professionals. Key Features: Spacious Entry: Step into a large foyer that welcomes you home, complete with a convenient coat closet and a dedicated office area on the main floor perfect for remote work or study. Functional Layout: The main floor also features a den, providing additional space for storage, as well as a laundry room with direct access to the garage, making chores a breeze. Open Concept Living: The second floor boasts a bright and airy open-concept living, dining, and family room, designed for entertaining and family gatherings. The modern kitchen seamlessly integrates with the living space, ensuring you're never far from the action. Outdoor Enjoyment: Enjoy the fresh air and stunning views from your private balcony, complete with a gas pipeline for your BBQ ideal for summer cookouts and outdoor dining. Comfortable Bedrooms: The third floor features three generously sized bedrooms, including a master suite with an Ensuite bathroom. With a total of two bathrooms on this level, mornings will be hassle-free. Stylish Touches: This townhouse is adorned with zebra blinds and boasts 9-footceilings throughout, enhancing the sense of space and light. Low Maintenance Living: With no backyard to maintain, you can spend more time enjoying your home and less time on yard work perfect for busy families on the go. Prime Location: Nestled in a great area close to Dundas, this townhouse offers easy access to all major highways, making commuting a breeze. You'll also find nearby hospitals, schools, parks, and shopping, ensuring you have everything you need within reach. the townhouse leased until May first/2026 for $3400 + great for investors. (id:60569)
1400 Captain Court
Mississauga, Ontario
SPECTACULAR 100 FT X 245 FT LAKEFRONT LOT, OFFERS A BEAUTIFUL BEACH IN YOUR OWN BACKYARD. ENJOY UNOBSTRUCTED VIEWS OFTORONTO'S BREATHTAKING CITY SKYLINE. **EXTRAS** BUILD YOUR DREAM HOME OR RENOVATED EXISTING BUNGALOW. ENJOY UNOBSTRUCTED VIEWS OF TORONTO'S BREATH TAKING CITYSKYLINE.(NOTE: EXISTING BUNGALOW IN AS-IS CONDITION) (id:60569)
49 Wood Street
Kirkland Lake, Ontario
Fully tenanted Triplex with the renovated (2021) & the 3 parking. 1 bedroom unit in the second floor, & 2 units are in the main floor & are 2 bdrm units. The basement can convert the storage. All units are tenanted & a gross income of $30,347/year. Trunkey investment. Professional property management, Financial & VTB available. 48 hours notice for all showings. (id:60569)
16 Basswood Drive
Wasaga Beach, Ontario
Step into this impressive raised bungalow in Wasaga Beach's prestigious Wasaga Sands Estates, set on a rare ravine lot surrounded by expansive estate properties. Offering over 2,500 sq ft on the main floor, this remarkable residence boasts incredible curb appeal, dual entrances, and a massive driveway leading to a spacious three-car garage. The backyard is a private retreat featuring an oversized deck and patio with picturesque views of Macintyre Creek and tranquil trails. Inside, you'll find refined details such as wainscoting, hardwood floors, and 8-inch cornice moldings. The family room is enhanced by a beautiful coffered ceiling and fireplace, while the kitchen shines with quartz countertops and a premium Viking stove. The open-concept layout flows effortlessly to the backyard, perfect for entertaining. The primary suite is complemented by three additional bedrooms, one of which serves as a versatile space ideal for an office, or nursery. A practical mudroom offers easy access to the garage and second entrance. With 9' ceilings throughout, ample natural light, and an unfinished basement featuring 10' ceilings and a bathroom rough-in, this home presents endless opportunities. Enjoy peaceful living just minutes from shops, restaurants, the beach and Blue Mountain resort. 9ft Ceilings on Main, Hardwood Floors, Newer Carpet In Bedrooms, Mud Room With Man Door To Garage & To Front Entrance, Elegant Wainscotting Throughout, Walk In Pantry, Coffered Ceilings, 8" Cornice Molding, 10ft Ceilings In Bsmt & Above Grade Windows, Quartz Counters, Double Deck, Backing Onto Macintyre Creek+Trails. (id:60569)
17 Periwinkle Road
Springwater, Ontario
This stunning, nearly-new home in the desirable Midhurst Valley neighbourhood offers plenty of space and modern features. The main floor welcomes you with beautiful solid hardwood floors, a cozy fireplace, and stylish zebra blinds throughout. The chef-inspired kitchen is equipped with stainless steel appliances and ample storage. Upstairs, the spacious primary bedroom boasts a luxurious 5-piece ensuite and walk-in closet, while two additional bedrooms offer plenty of natural light. The upstairs laundry adds convenience, and the fully finished basement, accessible through the garage, features a modern kitchen, pot lights, and its own laundry. This home has everything you need! (id:60569)
34 Selleck Drive
Richmond Hill, Ontario
Welcome To This Exceptional Family Home Nestled In The Prestigious Kingshill Neighbourhood Of Oak Ridges, Situated On A Premium Pie-Shaped Lot That Widens To 88 Ft In The Rear Backing Onto The Serene Oak Ridges Moraine Offering Privacy And Nature At Your Doorstep. This Beautifully Maintained Residence Offers Many Upgrades Throughout. Featuring Rich Hardwood Floors Throughout The Main Level And A Thoughtfully Updated, Timeless Kitchen Complete With Built-In S/S Appliances, Granite Countertops, Marble Backsplash & Centre Island W/ Seating Perfect For Both Everyday Living And Entertaining. W/O To Large Newly Constructed Raised Deck Off The Kitchen Complete With Gas Hookup. Enjoy The Elegance Of Separate Formal Living & Dining Rooms, Alongside A Spacious Open-Concept Family Room With A 3-Sided Gas Fireplace Filled With Natural Light, Highlighted By A Large Bowed-Out Window Overlooking The Lush Backyard & Green Space. The Main Floor Also Includes A Convenient Laundry/Mudroom With Custom Built-In Storage & A Powder Room For Added Functionality. Upstairs, The Expansive Primary Retreat Boasts Dual W/I Closets With Custom Built-Ins, And A Luxurious, Renovated Ensuite Featuring A Double Vanity And Soaker Tub. Three Additional Generously Sized Bedrooms Each Enjoy Ensuite Access, Ideal For Growing Families Or Guests. Large Second Level Covered Balcony. High Ceilings, Updated Tiles & Custom B/I Storage Throughout. The Fully Finished Bright Basement Expands Your Living Space & Offers Excellent In-Law/Nanny Suite Potential With A Rec Room Featuring Electric Fireplace, A Stylish Wet Bar, A Dedicated Gym Area, An Additional Bedroom, And A Full Bathroom Perfect For Entertaining Or Guests. Oversized Basement Windows. Double Car Garage Complete With Professional Epoxy Flooring & EV Charger. Located In A Sought-After, Family-Friendly Community With Top-Ranked Schools, Convenient Transit, Beautiful Parks/Trails, And Vibrant Shopping Just Minutes Away - This Home Truly Has It All! (id:60569)



