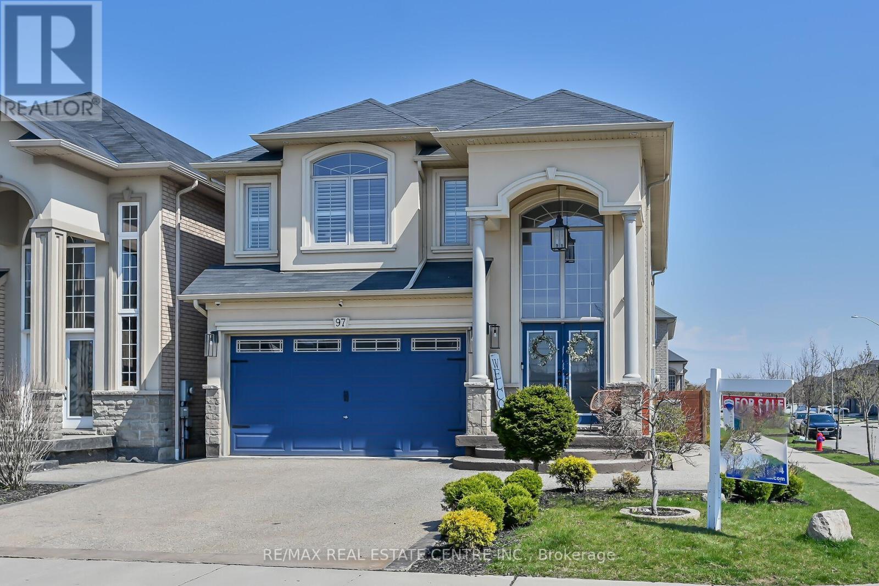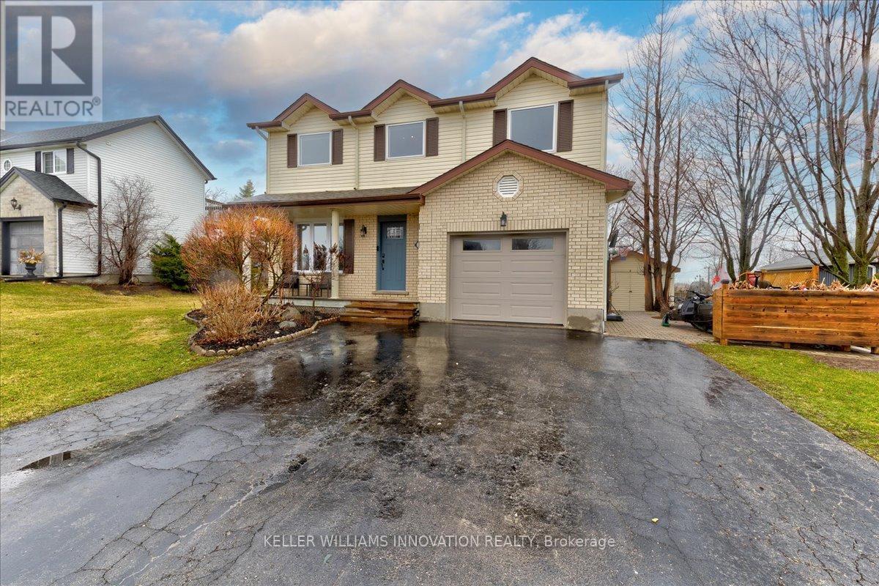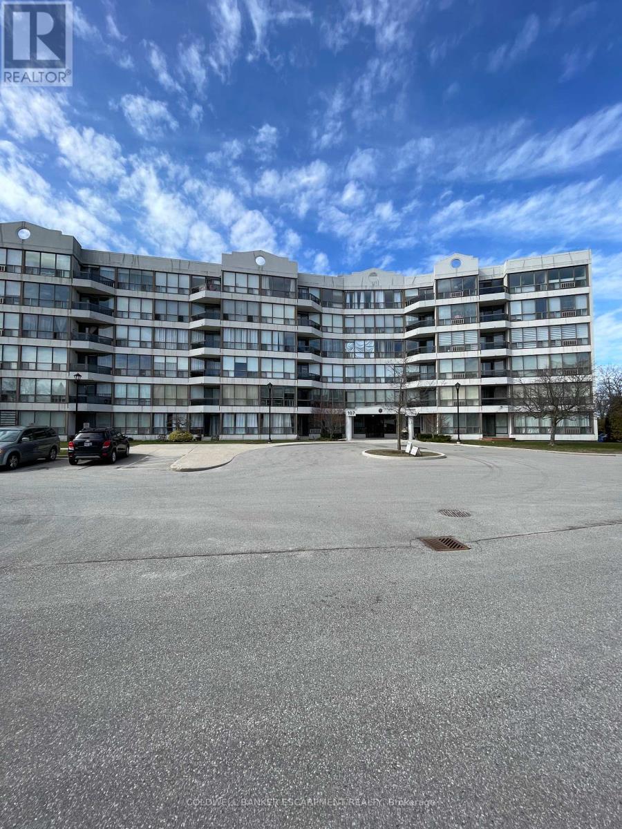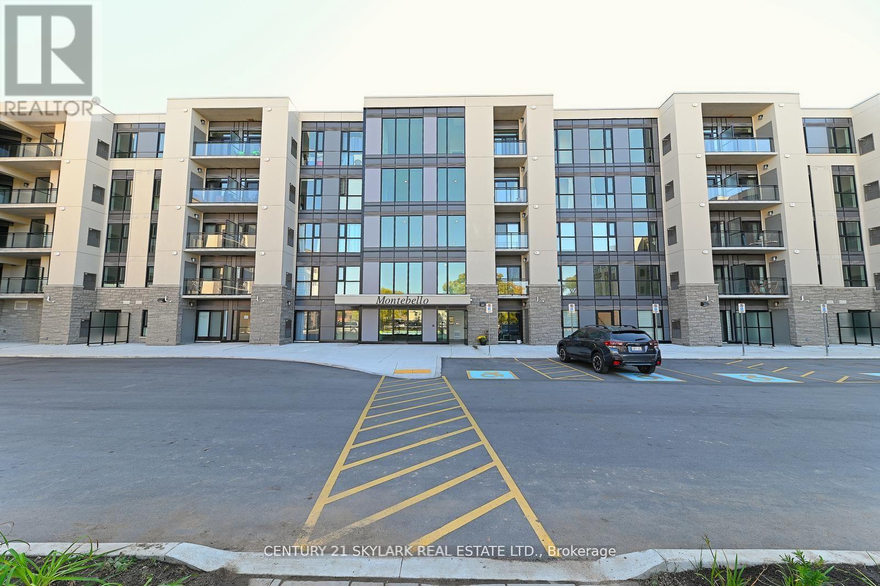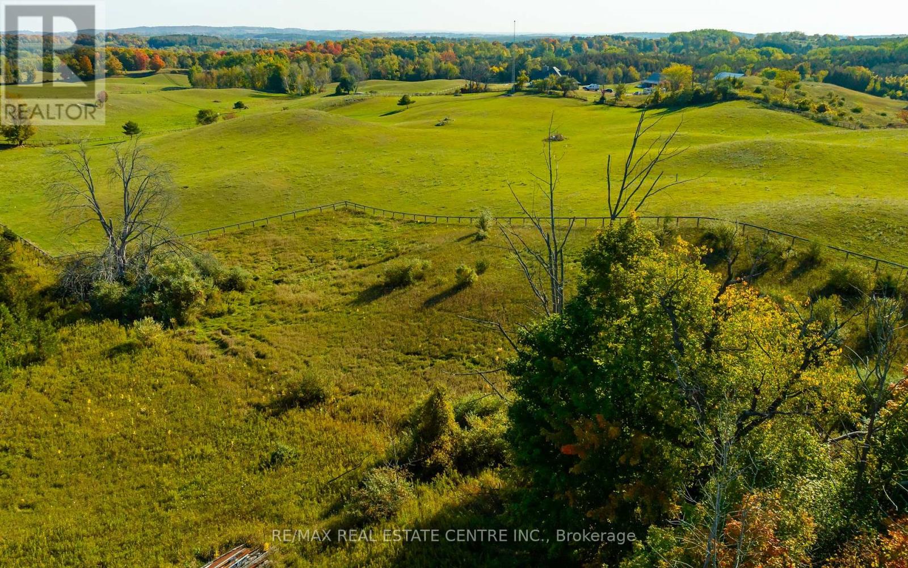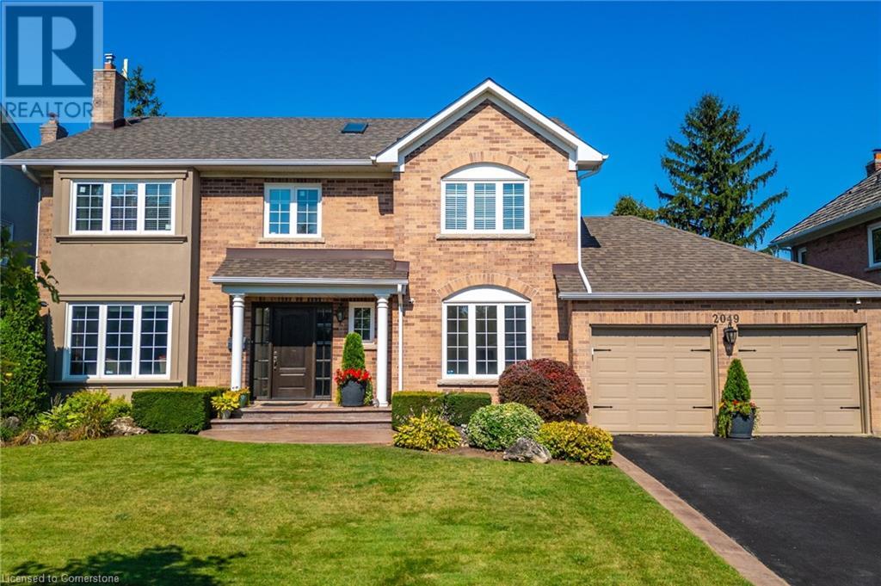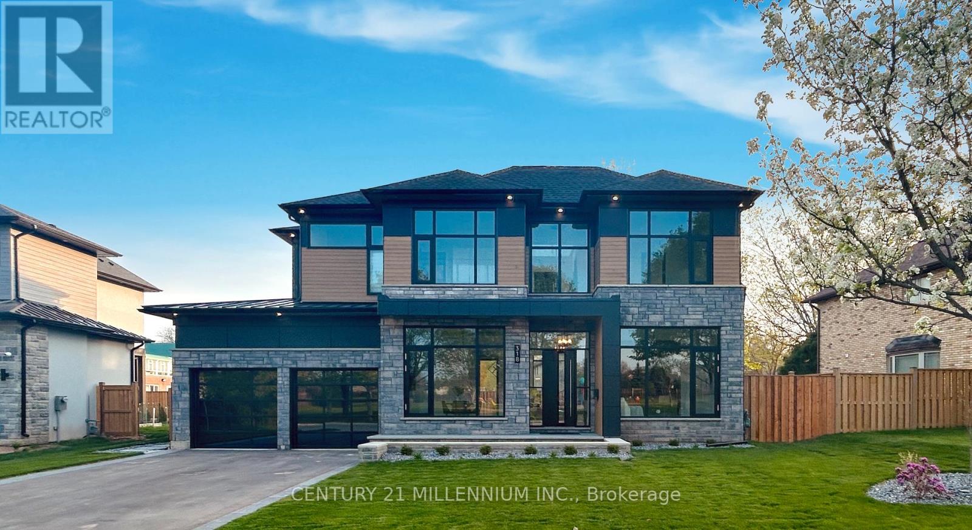70 Oakdale Boulevard
Smithville, Ontario
First time offered for sale! Fantastic large corner lot 2 storey home with 4+1 beds and 3 baths and original owner! Very well cared for and located in one of Smithville's most sought after neighbourhoods surrounded by million dollar homes. Incredible curb appeal and landscaped nicely with a front covered porch and lots of parking. The open concept main floor flows nicely consisting of an eat-in Kitchen with stainless steel appliances, big beautiful windows and great lighting throughout, a comfy dining room/sitting room, a powder room, large and updated laundry/mud room with inside access from garage and to the side yard, a huge family room with Cathedral ceilings, large windows, a custom stone wall fireplace and has easy access to the back yard with a good sized wood deck and large pool size fenced-in yard with shed, perfect for family meals and entertaining friends. The upstairs consists of 4 good sized bedrooms and a main bathroom with it's primary bedroom equipped with big walk-in closet and a 5 piece ensuite bath giving it plenty of room for the whole family. Functional double garage with hot/cold water and an EV outlet! This property is close to schools, parks, places of worship and shopping. This Phelps built home is stunning, has lots of upgrades throughout and is only ten years old. Come preview this home with great neighbours that is spacious and move-in ready! (id:60569)
9326 White Oak Avenue
Niagara Falls, Ontario
Welcome to this beautifully designed 3-bedroom, 2.5-bath bungalow in the desirable community of Chippawa. Built in 2023, this 1,800 sq. ft. home offers modern finishes and thoughtful design throughout. The main floor features a grand entrance with a two piece bathroom, an open-concept layout with a bright living space, vaulted ceiling, a contemporary kitchen equipped with stainless steel appliances, an island, and patio doors leading to the backyard. The primary bedroom boasts a private ensuite, while the upper loft area provides additional flexible space, a bedroom and a four piece bathroom. This carpet-free home includes a separate entrance, ideal for potential in-law or secondary suite options. A double car garage and double-wide asphalt driveway offer ample parking. Located in a family-friendly neighborhood, this home is close to parks, golf courses, and the scenic Niagara River. A perfect blend of style and functionality, this property is move-in ready. View it today! (id:60569)
97 Chartwell Circle
Hamilton, Ontario
Welcome to 97 Chartwell Circlean elegant 2-storey, all-brick detached home offering 4 spacious bedrooms, 2.5 bathrooms, and approx 2,528 sq ft of impeccably maintained living space. The bright, open-concept main floor showcases gleaming hardwood floors, California shutters, and a chef-inspired kitchen featuring granite countertops, shaker cabinetry, stainless steel appliances, a custom backsplash, and a central island. The inviting living room is anchored by a gas fireplace with a stunning stone surround, built-in cabinetry, and a floating mantleperfect for cozy nights or elegant entertaining. Enjoy the convenience of main floor laundry, ideally positioned near the garage entry. Upstairs, the spacious primary suite includes his-and-hers closets and a luxurious 4-piece ensuite. A secondary bedroom offers ensuite privilege, and every closet in the home features high-end custom organizers. The unspoiled basement is a blank canvas, ready for your personal touchwith the possibility of creating a separate, self-contained apartment or in-law suite for added flexibility or rental potential. Additional highlights include an oak staircase with wrought iron spindles, maintenance-free backyard, and a double garage with parking for 4+ vehicles. Situated on a wide, quiet street in a prestigious neighborhood close to highways, public transit, schools, and all amenities, this home combines comfort, style, and outstanding potential. (id:60569)
10 Hewitt Street
Blandford-Blenheim, Ontario
Spacious, Bright & Packed with Features Small-Town Living with Commuter Convenience! Welcome to this beautifully well maintained 3-Bedroom, 2-full Bathroom home offering over 2,000 sqft of finished living space on a generous 72' x 217' lot in the heart of a quiet and welcoming small-town community. With $70,000 in updates from windows, doors, deck and newer roof. Step inside and enjoy the bright layout with thoughtful touches throughout. The kitchen is the heart of the home, featuring a gas stove, built-in microwave, dishwasher and newer fridge perfect for cooking, entertaining, and gathering with loved ones. Main floor laundry adds everyday convenience, while the 29' x13' family room above the garage offers endless potential as a media room, play area, home office, or even a 4th bedroom. The fully finished basement includes a cozy wood-burning stove, providing a warm retreat for movie nights or game days. Outside, enjoy the large 32'x16' (512sqft) newer built two tiered deck with attached optional 2020 Clarity 6 person spa. Conveniently located near deck is a 11'x12' shed with hydro, horseshoes, fire pit, everything you need for fun and relaxation all year round. Attached to the side of this home is an additional stone patio sitting area 32'x16' which was previously used for an above ground pool. This additional space could have many uses. Conveniently located just a 7-minute drive to the 401 (Drumbo exit) and 10 minutes to Highway 8, this home offers the best of small-town living with easy access to major routes for commuters. This is the one you've been waiting for spacious, move-in ready, and full of charm. (id:60569)
17 Rita Street
Hamilton, Ontario
Welcome to this beautiful home in the desirable community of Dundas. This large 3+2 Bedroom home has a separate entrance and boosts 3 washrooms and a full apartment in the basement. Currently rented, this well-maintained property offers a unique opportunity for both families and investors alike. Whether youre looking to add to your portfolio or searching for your next family home, this property delivers on space, flexibility, and potential. Vacant possession is available if sold as a residential home, making it a seamless transition for buyers wanting to move in. The main living area features a warm, welcoming layout ideal for everyday family life, while the lower level offers added value with a fully finished basement suite. Dont miss this fantastic opportunity to own a versatile property in a desirable area. Book your showing today! Please see floor plan for finished basement layout. (id:60569)
105 - 107 Bagot Street
Guelph, Ontario
Join us on Sunday May 4 from 2 pm to 4 pm, for an open house. Are you ready for home ownership? Heres your start. Ideally located for commuting whether by car or transit. This boutique sized building is quiet and very well maintained. Your condo has a patio just off the living room with lots of shade from the trees. Theres a large primary bedroom with ample closets and a full sized bath. Carpet free. Laundry is ensuite as well.There is easy access to the Hanlon or north to Highway 7 for commuters. Its 15 minutes to 401 and 10 minutes to University of Guelph campus. Malls, restaurants and services are within minutes of your new home. Everything in this home is updated and easy to maintain. (id:60569)
216 - 50 Herrick Ave Avenue N
St. Catharines, Ontario
The Montebello, conveniently located in the heart of St. Catharines. Located minutes from Brock University. This spacious and bright corner unit offers 2 bedrooms, 2 bathrooms, large windows which offer natural light, with an open concept floor plan. 2 private balconies are the perfect size for entertaining and relaxing , In- suite laundry, ample storage space ,concierge in lobby, intel smart technology throughout the building, and one underground parking space and plenty of guest parking. The amenities in this building offer a large state of the art gym, party room, game room overlooking the golf course, and pickle ball court. Stay active and enjoy all that downtown has to offer with the condo only a short walk away, experience the many restaurants and shops that St. Catherine's has to offer. (id:60569)
40 Wyngate Avenue
Hamilton, Ontario
Welcome to 40 Wyngate Ave, a beautifully maintained 3+1 bedroom, 2-bathroom brick home in a desirable Stoney Creek neighbourhood. This home offers the perfect blend of comfort and classic charm, making it ideal for families, investors, or those looking for a versatile living space.Step inside to a bright and open-concept living and dining area featuring large windows, hardwood flooring, and a cozy fireplace, creating a warm and inviting atmosphere. The spacious kitchen boasts stainless steel appliances, ample cabinetry, and a center island, perfect for hosting and everyday living.The fully finished basement with a separate entrance provides incredible potential for a future in-law suite or rental income, complete with a full bath, additional living space.Step outside to your private backyard retreat, where a heated inground pool awaits. perfect for summer relaxation and entertaining. The large driveway offers ample parking, and the homes location provides easy access to schools, parks, shopping, and major highways. Dont miss this incredible opportunity to own a home with fantastic features and endless possibilities in one of Stoney Creeks sought-after neighbourhoods. Book your private showing today! (id:60569)
17479 The Gore Road
Caledon, Ontario
Discover the perfect canvas for your dream home on this picturesque 1-acre vacant lot located on The Gore Road, just south of Highway 9 in the highly desirable area of Caledon. Spanning approximately 297 x 147 feet, this property offers a unique opportunity for individuals seeking to build a custom residence, as well as builders or investors. Nestled between rolling hills and beautiful farms, this serene parcel of land is ideally situated for those who appreciate the tranquillity of rural living while still being close to the conveniences and charm of the villages of Palgrave and Caledon East. Enjoy the proximity to natural attractions such as Glen Haffy, Palgrave Forest, and Albion Hills, offering endless opportunities for outdoor recreation and relaxation. With its prime location, this property provides a wealth of potential for future development while being just 35 minutes from Lester B. Pearson Airport. Imagine crafting your dream home in this idyllic setting, surrounded by nature's beauty and the charm of Caledon's landscape. Whether you're planning to build your forever home or exploring investment opportunities, this 1-acre lot on The Gore Road presents an exceptional chance to create something truly special. Don't miss out on this rare offering in a sought-after area of Caledon. Embrace the possibilities and envision the life you've always dreamed of on this stunning vacant lot.(The lot is located just north of 17479 The Gore Road.) **EXTRAS** Architectural Drawings are available upon request. (id:60569)
2049 Country Club Drive
Burlington, Ontario
Wainwright's model home built by AB Cairns, located on one of the best lots in Millcroft! Beautiful family home within walking distance to great schools, shopping, and restaurants, with quick commuter access. The family room features a floor-to-ceiling stone gas fireplace, while the kitchen and dining area offer 180° views through large floor-to-ceiling windows overlooking the resort-like backyard with a heated saltwater pool, multilevel deck, and pool shed—all backing onto Millcroft Creek and the Millcroft Pond. Main floor highlights include an office, living room with gas fireplace, dining room, and a newer chef’s kitchen with high-end surfaces and fixtures. The laundry room offers ample storage, multiple closets, and garage access. The extra-large garage fits two large vehicles with space for tools and equipment. A stunning open oak and cast-iron staircase leads upstairs to four extra-large bedrooms. The primary suite features a sitting room, two walk-in closets, and an ensuite with a glass shower, soaker tub, separate toilet, and double vanity. Three additional spacious bedrooms offer scenic views and double-door closets, complemented by a bright family washroom with a Jacuzzi tub, glass shower, double vanity, and two linen closets. The staircase continues to the finished basement with two above-grade egress windows. Enjoy a games area with a built-in microwave, full-size refrigerator, and quartz serving counter. A regulation-size Brunswick solid wood pool table, full-service wet bar, and a 110” home theatre screen with a built-in projector create the ultimate entertainment space. The basement also includes a gym, 3-piece bathroom, and enclosed storage area. The landscaped yard features an automatic sprinkler system, and the home is equipped with six HD security cameras with a PVR system. Recent updates include the roof, furnace, windows, electrical, and plumbing. This move-in-ready home is perfect for creating lasting memories. (id:60569)
318 Tuck Drive
Burlington, Ontario
Experience the epitome of modern luxury in this custom-built home nestled in the prestigious Shoreacres one of Burlingtons most coveted communities. Designed with exceptional craftsmanship and high-end finishes, this residence offers over 5200sqft of total living space on a quiet street. The main level features 11' ceilings, while the Great Room impresses with a 14' ceiling, floor-to-ceiling fireplace w/ built-ins, and a full-wall-window. The gourmet kitchen is equipped with premium Thermador appliances, built-in coffee maker, panelled fridge & dishwasher, custom floor-to-ceiling cabinetry, and a walk-out to a stunning 400sqft covered patio w/ fireplace ideal for al fresco dining and entertaining. Upstairs 10' + ceilings enhance the homes open feel. The primary suite offers a tranquil retreat w/ a soaking tub by a large window, floating double vanity, curbless glass shower, and custom WI closet. All 4 bdrms feature coffered ceilings, all bathrooms include AntiFog LED mirrors & heated floors w/ programmable thermostats. The fully finished basement is a standout w/ high ceilings, floor-to-ceiling glass in the gym & wine cellar, custom bar w/ glass shelving, games area, sunken theatre, rec room w/ 72" fireplace, 5pc bath & a guest bedroom with WI closet, as well as a seperate walk-up entrance. Additional highlights include: 8' solidcore doors & pocket doors, feature walls & ceilings, glass railings inside & outside, high-end chandeliers, and large-format tiles & flooring. Outside a blend of natural wood, stone & timeless finishes create a serene oasis w/ professional landscaping & irrigation. Modern black-glass garage doors, oversized European-style windows, and wooden soffits enhance the contemporary design. Just steps from top-rated schools, Paletta Mansion, and Breckon & Henderson Parks, this home offers the perfect blend of peaceful living and easy access to downtown amenities. A rare opportunity in one of Burlingtons most desirable neighbourhoods. (id:60569)




