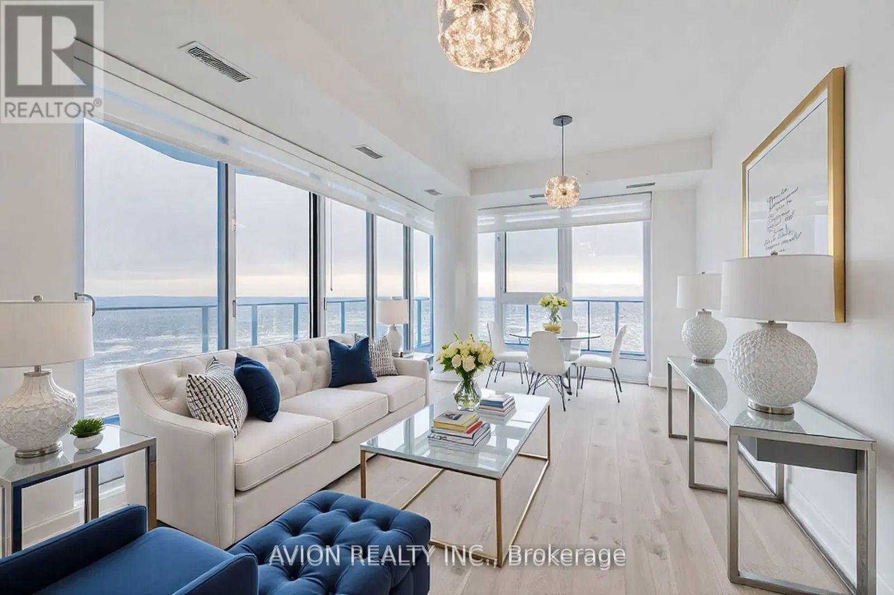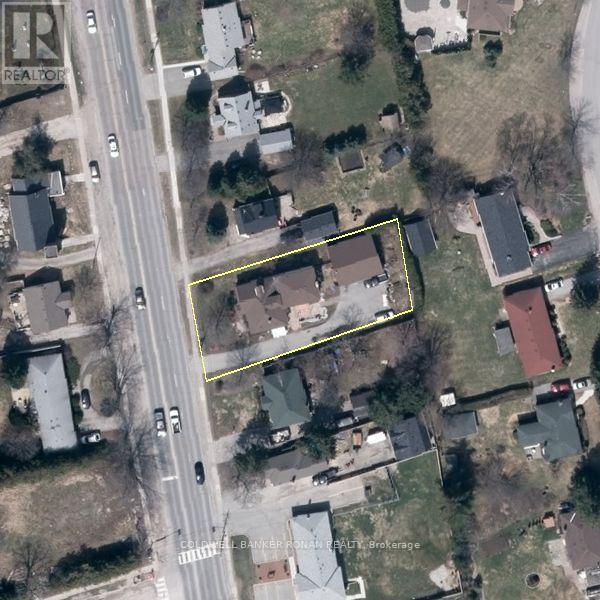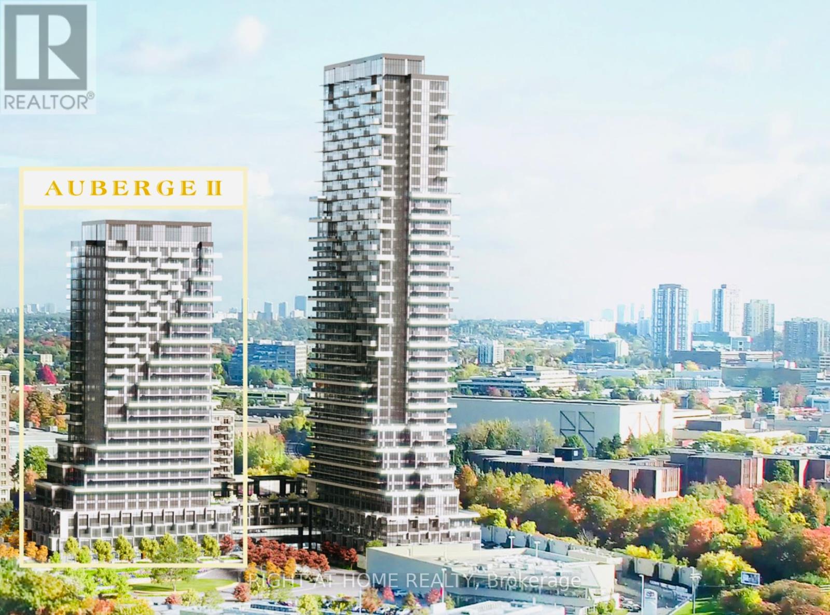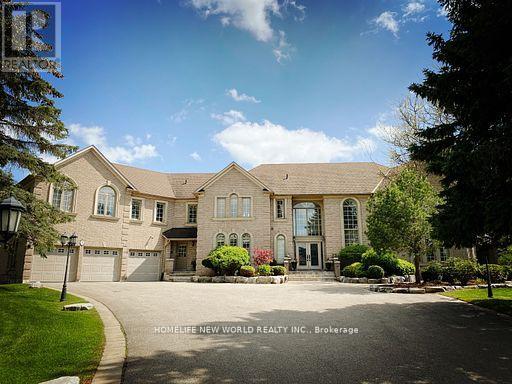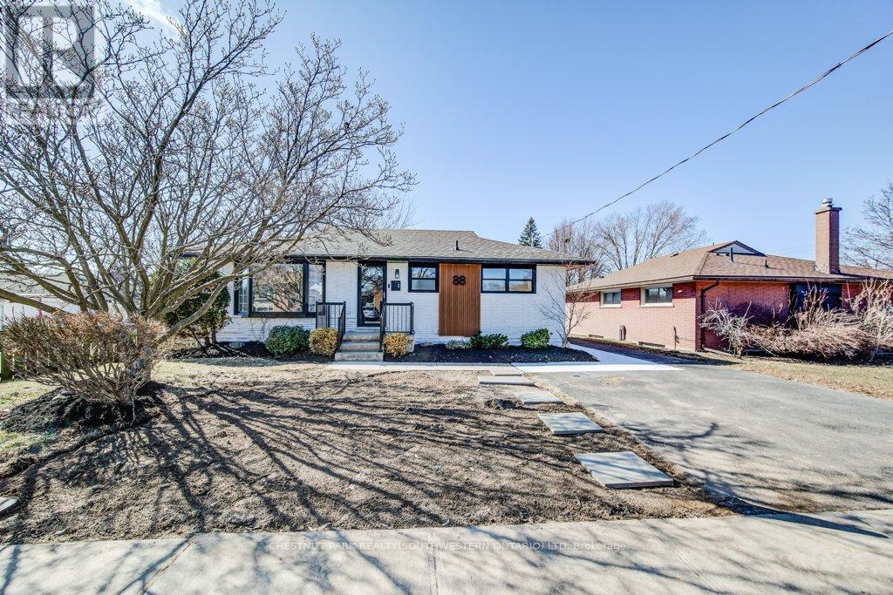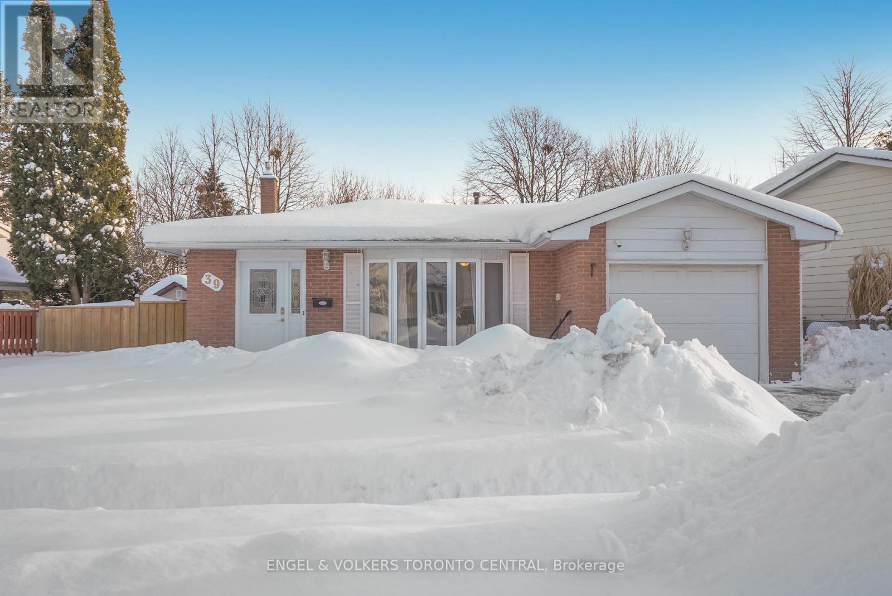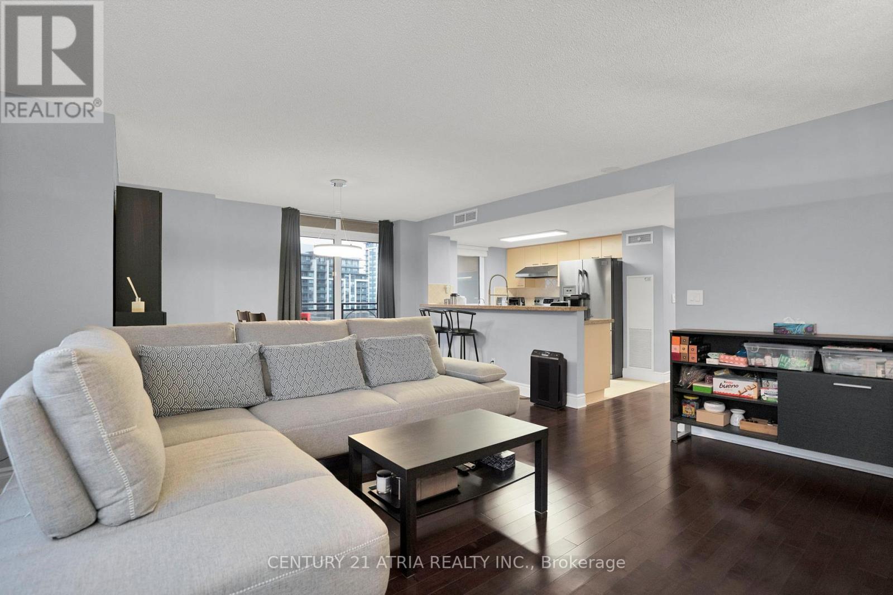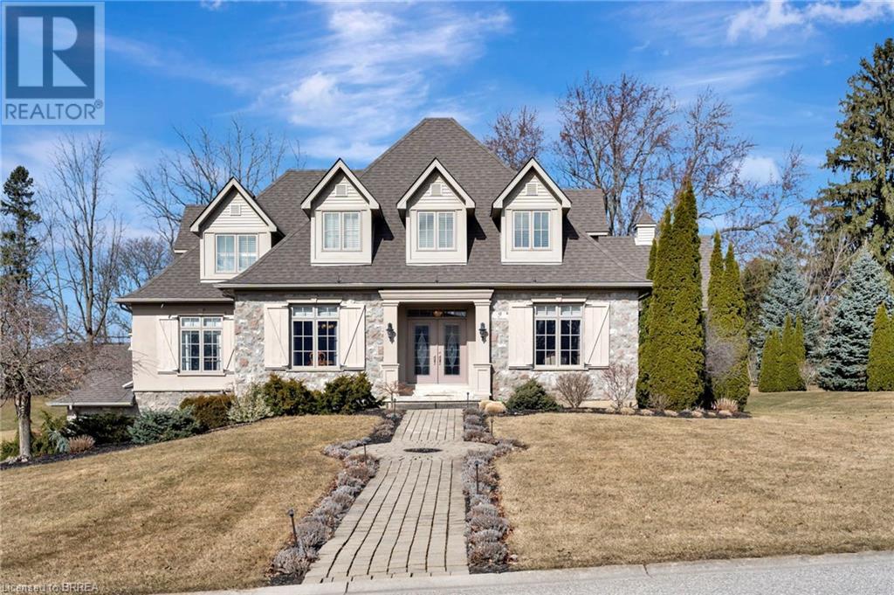3008 - 36 Zorra St Street
Toronto, Ontario
Welcome To Luxurious Living at 36 Zorra Street! This 2024 New built by EllisDon with functional layout 3 Bdrm, 2 Baths with lots of upgrades, Unobstructed Breathtaking Lake View, Offers An Open Concept Layout , 9' Smooth Ceiling, Modern Kitchen W/Quartz Countertop, S/S Appliances, Floor To Ceiling Windows, Breathtaking Lake View, 1 Electric Vehicle Parking (Wall Connector installed/VERY CLOSE TO THE ELEVATOR LOBBY) & 1 Locker included. Walking Distance To Transit, Conveniently Located Near Supermarkets (Sobbey's & Costco) , Restaurants, Schools, Parks, Hwy & More! World class Amenities Incl. 24Hr Concierge, Guest Suites, Outdoor Pool, Gym, Party/Mtg Rm, Rooftop Deck/Garden, Visitor Parking, SHUTTLE BUS SERVICES TO KIPLLING STATION EVERY WEEKDAYS. (id:60569)
13155 Highway 27 Highway
King, Ontario
A Spacious 5 Bedroom Home With Detached 30x50' 3 Car Garage, With Separate Heat/Hydro, On A Huge 75'X165' In Town Lot In The Ever-Growing Town Of Nobleton! Large Principal Rooms, New Hardwood & Laminate On Main & 2nd Floor. Front/Side/Back Door Entry & Walk-Out From The Family Room, 2 Staircases, And Plenty Of Parking, Make This A Perfect Home For A Large Family, Or Separate Living Space For Your In-Laws or Home Business! Large 5th Bedroom/Loft Area! Ideal For Your Home Based Business With Great Exposure On Hwy 27 With Plenty Of Parking! New Furnace 2024, New Shingles 2024 (Back Portion of Home) Eavetrough Leaf Guards 2024! An Great Location, Walking Distance To Nobleton Public School, Library, Arena, No Frills, Tasca Park & Walking Trails, And All Other Town Amenities & Conveniences! Just Minutes to Hwy 400 or 427 Make For an Ideal Commute To & From the GTA or North To The Cottage! An Amazing Opportunity to Rent Out, Renovate Or Rebuild Within Village Core Designation Of the Nobleton Official Plan! (id:60569)
1737 - 20 Inn On The Park Drive
Toronto, Ontario
Prestigious Auberge On The Park II by Tridel, Offers condominium Luxury in Nature, nestled amongst the verdant Sunnybrook parkland, surrounded by indulgent view of foilage, city and lushly treed pathway in Toronto most exclusive neighbourhood. A corner unit with open plan living, 9ft ceiling with 2 split bedrooms layout and 2 bath, duo balconies offers north, west and south view and view of CN Towers. Premium plank laminate flooring with acoustic underlay, modern kitchen comes with contemporary cabinetry with valence, engineered quartz countertop and matching slab backsplash, top of the line appliances, Motorized black-out blinds and privacy sheer drapes in all rooms. Luxurious Grand lobby lounge, host your event at elegant party room, private dinning room, meeting room and multimedia room. Sky deck offers outdoor pool, whirlpool SPA, outdoor Cabanas+BBQ, outdoor dinning to socialize with friends. Modern fitness centre w/yoga and spin studio, outdoor pet amenity space and wash station. Bicycle storage room. Guest Suites available. Conveniently located, steps from TTC and Eglington LRT(operating soon), surrounded by lush park, walking trails and bike trails, Sunnybrook park, walking distance to shops, grocery, dinning, library, Leaside shopping centre, Shops at Don Mills, easy access to highways, school and many more. (id:60569)
5 Summit Trail Drive
Richmond Hill, Ontario
Attention To Home Buyer And Builder. Large Land For Bigger Family Or Build Your Dram Home At 1.26 Acres In Bayview Country Estates. 5 Bdrms With Bathrooms. oversize in-law suite with separate living room. Side door directly to basement or in law suite. Hrdwd/Granite/Marble/Porcelain Flrs. Three Garage Doors With 5 Parking Space. Large Master Bdrm. Sunroom, Massive Beautiful Back Yard. With Inground Pool. Patio,Outdoor Shower,Pizza Oven,Built-In Outdoor Kit, Lndry,Pool House. Close To Private School, Trail, Golf Course. (id:60569)
26 Rainbow Drive
Vaughan, Ontario
This Brand-New, Modern 4 Bedroom,4-Bathroom Home Offers A Fantastic Opportunity For Those Seeking Luxury And Convenience. With Approximately 2,654 Sq. Ft. Of Above-Grade Living Space With Huge Principal Rooms, This Property Is Perfect For Families Who Appreciate Both Style And Function. The Home Features A Spacious Walk-Up Basement With A Separate Entrance, And Potential For A 1-Bedroom Suite Complete With A Kitchenette, 3-Piece Bath, Separate Laundry, And An Open-Concept Design Perfect For Guests, In-Laws, Or Potential Rental Income Or As You Please. Inside, The Open-Concept High Ceiling Layout Flows Seamlessly Between The Family, Dining, And Kitchen Areas, Making It Ideal For Entertaining. The Large Backyard Provides Ample Space For Outdoor Activities, While The Homes Sleek Modern Exterior And Well-Maintained Landscaping Will Give It Incredible Curb Appeal. Located In A Prime Area Of Woodbridge With Easy Access To Major Highways, Public Transit, Great Schools, Airport, Shopping, Churches, And All Necessary Amenities, This Home Offers The Best Of Convenience And Comfort. Don't Miss Out On This Fantastic Opportunity To Own A Stunning Modern Home In A Highly Desirable Neighborhood! Not To Be Missed! **EXTRAS** Gorgeous Cathedral Ceilings And Walk In Closet In Primary And Primary Ensuite; Each Bedroom Has Bathroom And Large Closets; THIS HOME IS PRICED ON AN 'AS IS, WHERE IS' BASIS (id:60569)
2205 - 50 Charles Street E
Toronto, Ontario
Absolutely Gorgeous 2 Bdrs Condo In Casa III! Nestled Amidst The Bustling Surroundings, Intersected By Two Subway Lines Yonge & Bloor, Spacious Layout W/ South West City & Lake Views, Extra-large Corner Balcony. New Painting Whole Unit, 5 Start Amenities Incl 24/7 Concierge. Fitness Centre , Indoor Pool, Party Room ,Guest Suites, Large Space Visitor Parking. The Most Ideal And Convenient Location, Walking Distance To Banks, Schools, Designer Shops And High End Restaurants. Renowned landmarks, The Royal Ontario Museum, Yorkville Plaza, 1 Thousand Bay, The Four Seasons Hotel, U Of T, Queens Park And More. **EXTRAS** All Existing Electrical Lighting Fixtures, Fridge, Stove, Microwave, B/I Dishwasher, Washer, Dryer, Cac, Existing Window Coverings. (id:60569)
1008 - 325 South Park Road
Markham, Ontario
Bright and spacious, high level 1+Den condo for sale at Luxurious Eden Park! This energy efficient building with excellent property management and friendly building staff makes this tight-knit community a great place to live. Pride of ownership, Seller kept this unit in perfect condition, move in ready, 9ft ceiling, open concept, South facing layout. Excellent Amenities: 24/7 Concierge, Indoor Pool, Large Gym, Theatre Room, Games Room, Library. Excellent location: Minutes Away From Yrt, Go Train, Hwy 404, 407, Restaurants, Supermarket, Banks and Top Ranked Schools. Family and leisure friendly community with Tennis Court, Basketball Court, Splash Pad. Move in and enjoy! (id:60569)
20 Heggie Road
Brampton, Ontario
Welcome To This Stunning Home! Newly renovated, this spacious home features 4-bedrooms 3-washrooms and a 2-bedroom 2-washroom basement apartment registered as a "Legal Separate Unit". The Custom designed main floor kitchen is a chef's dream, featuring a large center island, new stainless steel appliances ample counter space with clean lines and beautiful quartz countertops. Engineered hardwood, porcelain tile with vinyl flooring in the basement apartment, coffered ceilings, custom designed wainscoting, pot lights, upgraded light fixtures, upgraded bathroom fixtures, Primary bedroom has an ensuite walk in closet, 9ft ceilings on main. Walk out from kitchen to backyard and onto a new concrete patio. "Legal Separate Unit" 2-bedroom 2-bathroom basement apartment has its own private patio, above grade separate entrance. All work completed to city building codes. In addition, this home has new windows, new furnace and a/c, new roof, New 125Amp electrical panel and service wire upgrade, New Upgraded plumbing, 5 Camera security system, 2 Laundry rooms and the list goes on! (id:60569)
88 Woodhaven Road
Kitchener, Ontario
Welcome to 88 Woodhaven Road, a fantastic opportunity for families and investors alike! Situated in a family-friendly neighbourhood, this charming bungalow offers the perfect blend of comfort, convenience, and flexibility with three separate living spacesideal for multi-generational living or rental income. The main level features 3 spacious bedrooms and full bathroom, with an open-concept living and dining area. The finished basement provides a fully equipped 2-bedroom unit with its own kitchen, offering a private space for extended family or tenants. Additionally, a detached 1-bedroom accessory dwelling unit (ADU) includes a full kitchen, bathroom, and laundry, making it a fantastic self-contained living option. Located in a quiet and welcoming community, this home is just minutes from schools, parks, shopping, and transit options. The large fenced backyardone of the biggest in the neighbourhood with an impressive depth of approximately 109 feetprovides ample space for children to play, gardening, or entertaining. Recent updates include new flooring throughout, custom built-in cabinetry in bedrooms and kitchens, a 200-amp electrical panel, and an on-demand water heater (2021). Commuters will love the easy access to public transit, including the LRT, and quick connections to major highways. A storage shed at the back of the property offers additional convenience. Dont miss your chance to own this incredible home in a safe, vibrant, and family-oriented neighbourhood. Whether you're looking for a spacious home for extended family or a great investment opportunity, this property has it all! (id:60569)
39 Bernick Drive
Barrie, Ontario
LOCATION! Welcome to this 3 level Backsplit bungalow, Backing onto College Heights Park in Barrie's North end. Offering 3+1 Bedrooms, 2 bathrooms, well maintained renovated home in a Prime location! Private backyard overlooking the park with New Fencing/Deck, dual side gates and Man door from Garage to Backyard. Lower level can be converted into In-law suite or apartment with the ability to add separate entrance! Can organize contractor quote for Sep Entrance. Granite counters in Kitchen, new flooring throughout, Furnace 2022, Water Softener 2022, Pot lights. Walking distance to Georgian College and RVH, Public Transportation, schools, parks, and shopping. Excellent First Time home or Investment Opportunity! *MOTIVATED SELLER* (id:60569)
610 - 51 Saddlecreek Drive
Markham, Ontario
Envision yourself living in a luxurious, 1,045 sqft corner 2 bedroom unit just steps from the vibrancy of all the shops and restaurants on Highway 7! This spacious floor plan offers split 2 bedrooms, two side by side parking spots, and entertainer sized living and dining room , perfect for hosting friends and family. Conveniently located by YRT, Highway 404 and all local amenities. Bring your clients and fall in love with this well cared for owner occupied home! (id:60569)
9 Rue Chateaux Terrace
Brantford, Ontario
Stunning 4 bedroom, 3.5 bathroom estate home in the quiet tutela heights area. Nestled on a beautiful street surrounded with homes alike, this 2-story home boasts over 5400 square feet of finished space! Details are seen throughout this masterpiece, such as the beautiful beamed ceiling complimented by the stone surround fireplace. The kitchen has lots of room for storage within the wood cabinetry with beautiful views of the backyard. Speaking of backyard, relaxation will be easily had with this beautiful patio area. Walking on to the covered area there is room for seating of which then leads to an uncovered lounge area complete with an outdoor fireplace. Separate from the house is a wood lined outbuilding where a large hot tub sits waiting for its new owners to relax after a long day. This home is a must see to experience the grandeur that is currently available. Please contact to see a full list of rooms and sizes (also on the floor plans provided in the photos section). (id:60569)

