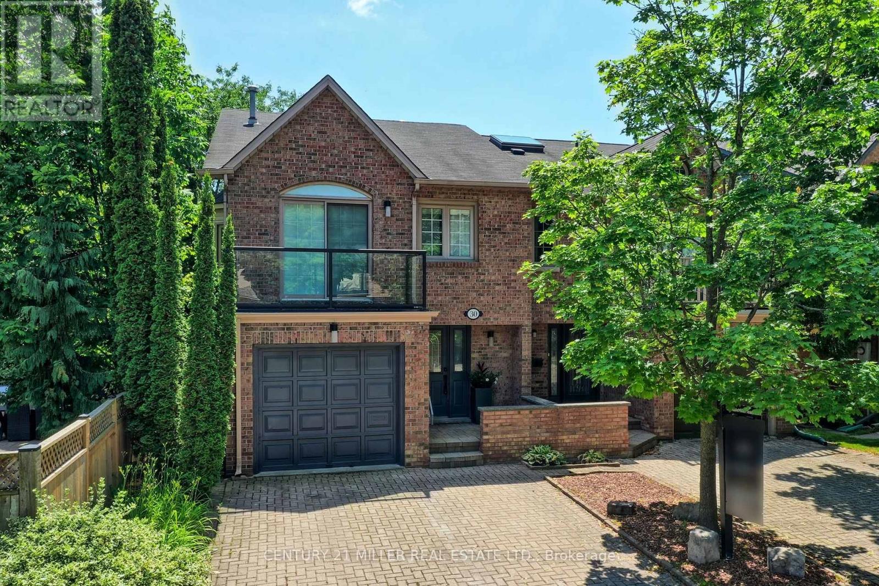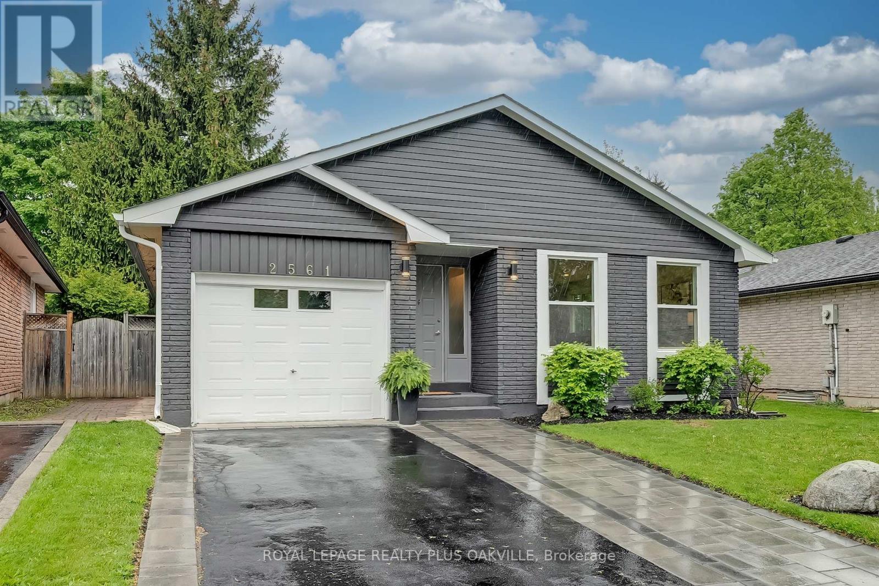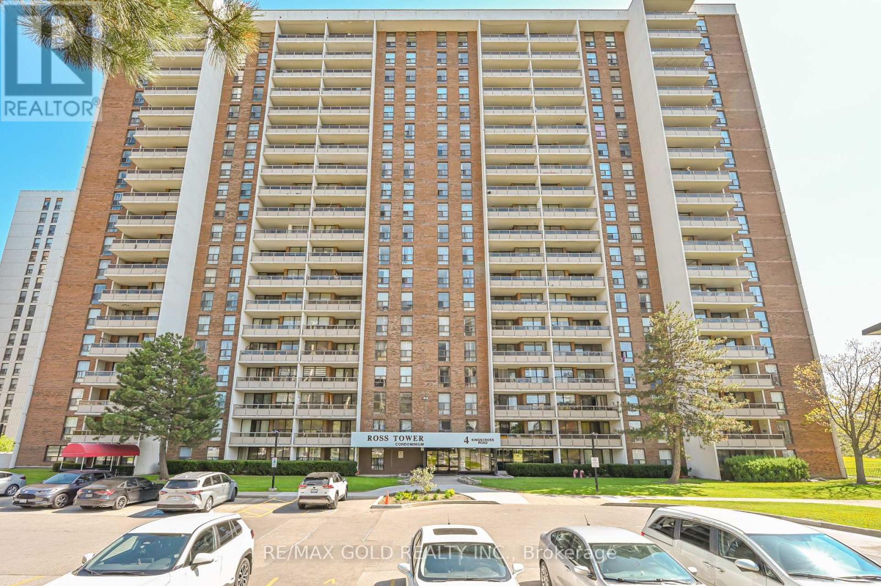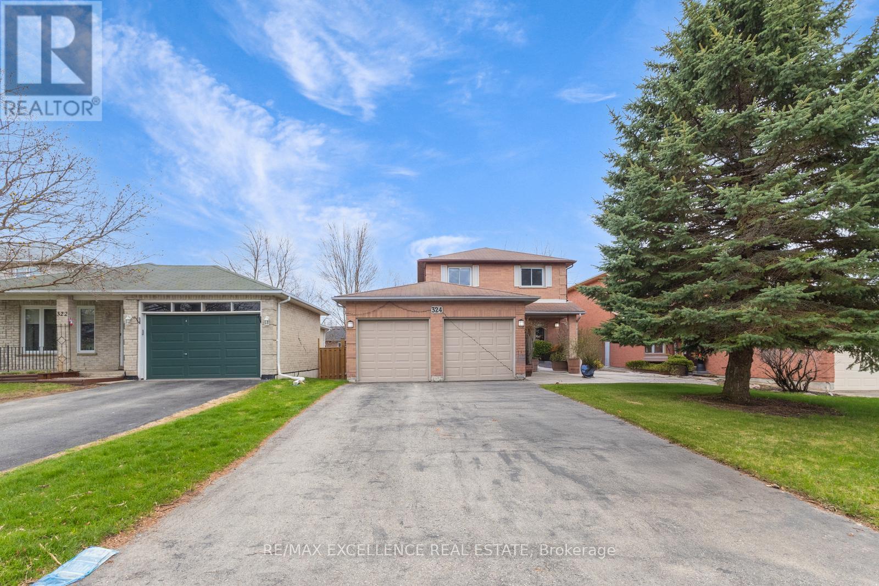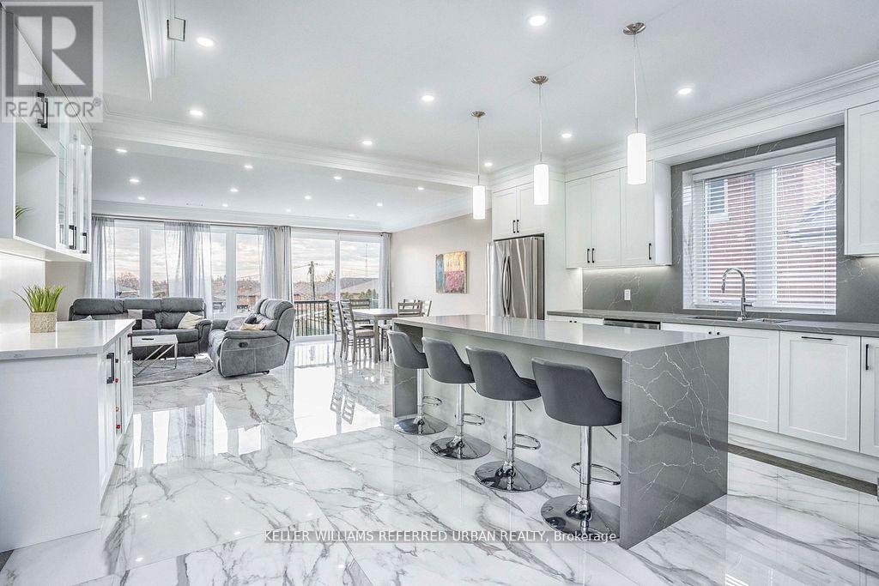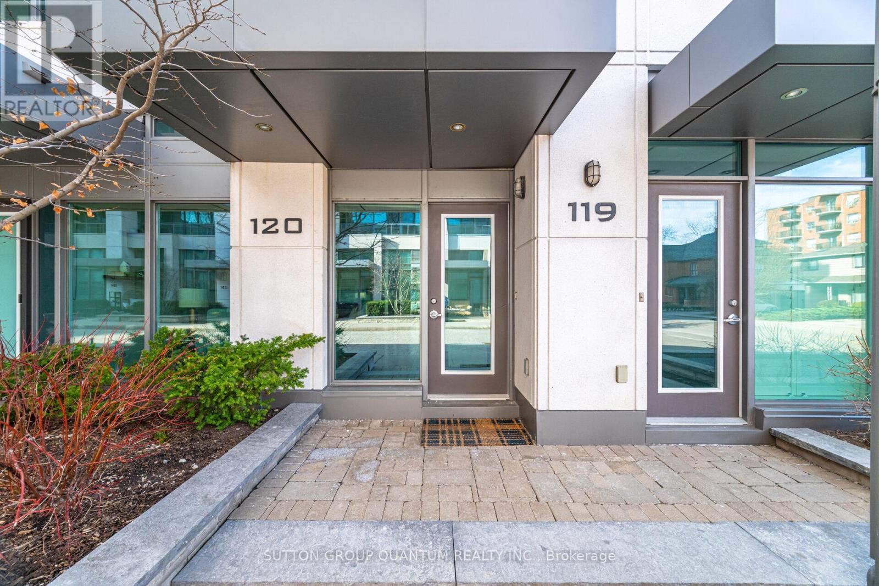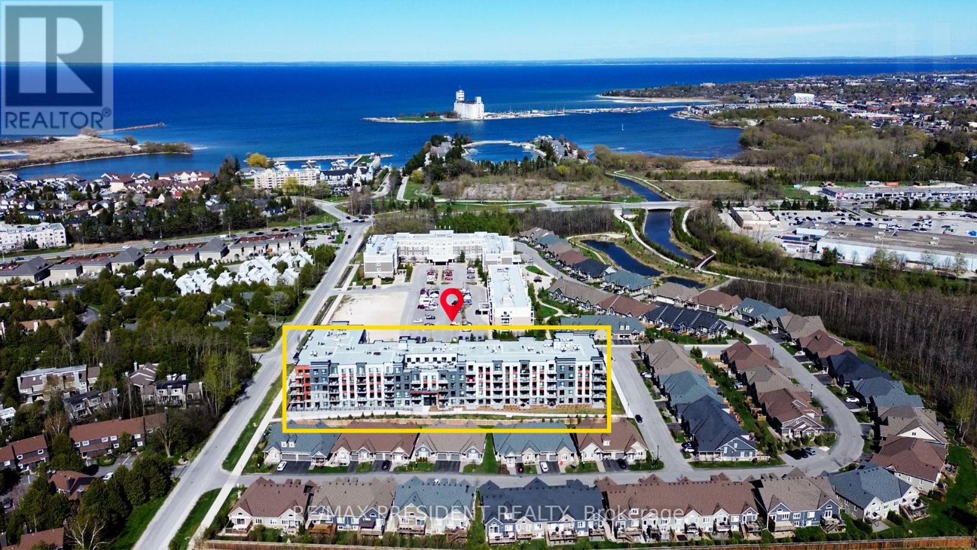62 Elmvale Avenue
Brampton, Ontario
Absolutely Gorgeous Freehold Townhouse Located At A Very Convenient Location In Brampton; Rare To Find Separate Entrance To The Basement In A Townhouse $$$; Lots of Dollars Spent In Renovation- Quartz Counter Top, Freshly Painted All Over, Main Bathroom Partially Renovated, Newer Concrete Sidewalk, New Kitchen Window, Newer Kitchen Cabinets And Countertop In The Basement; 'Walkout To The Backyard' Basement With A Separate Entrance - Can Be A Perfect Nanny Suite; Long Extended Driveway; Conveniently Located To A Short 2 Minute Walk To Paul Palleschi Recreation Center (swimming and other facilities) and Brampton Library, Very Short Walk To Heart Lake Bus Terminal, Grocery Stores, Banks and other Amenities, Short Drive To Jim Archdekin Recreation Center, School, Parks, and Highway 410; Not To Be Missed!!! (id:60569)
30 Nelson Street
Oakville, Ontario
Offering the perfect blend of charm, comfort, and convenience is this freehold semi-detached home in the heart of Bronte, just steps from the lake, parks, and scenic waterfront trails. Inside, you'll find a bright and spacious layout with a warm and inviting atmosphere. The main floor features a separate dining room perfect for hosting family gatherings and special occasionsas well as a cozy breakfast nook in the kitchen, offering the ideal spot to enjoy your morning coffee with a view of the charming backyard. The well-appointed living room provides a comfortable space to relax, with large windows that fill the home with natural light. Upstairs, three generous bedrooms offer plenty of space for rest and relaxation, including a primary suite with private ensuite. Two additional bedrooms, both with ample closet space, share the full bathroom. The newly fully finished lower level adds incredible versatility, whether you need a family recreation room, home office, gym, or guest space. A fully separate laundry room is also found down here. Step outside to the back garden, a private retreat perfect for relaxing or dining al fresco. Located in a sought-after neighborhood, youll enjoy easy access to Bronte Harbour, boutique shops and fantastic dining. With its unbeatable location and charming appeal, this is a rare opportunity to own a freehold home in one of Oakvilles most desirable communities. (id:60569)
2561 Cavendish Drive
Burlington, Ontario
Amazing opportunity to own a beautifully updated DETACHED bungalow in family friendly Brant Hills, within close proximity to neighbourhood schools, Brant Hills Community Centre, parks, shopping, transit and highways. Freshly painted throughout in a neutral palette, new flooring throughout main floor, new main bathroom, smooth ceilings, extensive pot lites, new front walkway and rear patio. Skip the condo fees! A perfect alternative to condo living. Great value and ready to be enjoyed by the lucky new owner. This may be just what you have been waiting for. Don't miss out!!!! (id:60569)
1807 - 4 Kings Cross Road
Brampton, Ontario
Welcome to this well-maintained, spacious 2-bedroom condowith on Full Washroom located in one of the most desirable and well-managed buildings in the Bramalea City Centre area. This bright and inviting unit offers comfort, convenience, and a prime locationperfect for professionals, couples, or small families. (id:60569)
22 Bowman Street
Halton Hills, Ontario
Welcome to this stunning property, newly listed on MLS for the first time! This impressive home boasts 4+1 BD and 4 BT, offering over 3,000 sq ft of beautifully designed living space. The heart of the home features a renovated kitchen, complete with elegant granite countertops and modern stainless steel appliances, perfect for culinary enthusiasts. New bathroom countertops add a touch of style throughout. The finished basement is an entertainer's dream, featuring a walkout to the backyard, a wet bar, a bedroom, and a cozy gas fireplace ideal for gatherings or quiet evenings in. Retreat to the primary bedroom, which includes a luxurious 5-piece ensuite, providing a private oasis to unwind. The property backs onto lush green space, offering direct access to parks and trails for outdoor enthusiasts. Enjoy the tranquility of nature from your two full-length decks - one complete with a gazebo and the other featuring a relaxing hot tub. Additional highlights include a main floor office for those working from home, mudroom with convenient access to double car garage and side yard. The inground sprinkler system ensures that the gardens remain lush and vibrant. Don't miss the chance to make this house your home. (id:60569)
324 Bailey Drive
Orangeville, Ontario
Welcome to this beautiful home nestled in one of Orangeville most sought-after family-friendly neighborhoods. From the moment you step inside, you're greeted with hardwood floors and pot lights that flow throughout the main floor. The cozy family room features a charming fireplace and opens onto a spacious deck that overlooks a fully landscaped backyard ideal. A functional mudroom just off the front hall offers convenient garage access. Upstairs, the master bedroom serves as a serene retreat with its 3-piece ensuite and walk-in closet. Two generous secondary bedrooms offer abundant natural light and ample storage, while the recently renovated main bath boasts heated floors, double vanity, and a luxurious glass shower. The walkout basement provides a versatile space for family activities, home office, or guest suite. Outside, enjoy a fully fenced yard. Just steps away from parks, schools, and all essential amenities; this home truly has it all! (Disclaimer: Some photos of the bedrooms, the basement and the backyard are virtually staged.) (id:60569)
83 Floral Parkway
Toronto, Ontario
Builders Own Custom Home! Beautiful bright main level features Heated Porcelain tile throughout, pot lights, high ceilings, & a gourmet kitchen featuring Quartz counters & backsplash. The kitchen features a large Quartz eat-in island. Tons of natural light, with a walkout to the backyard from the open concept living & dining. Heated flooring throughout the main level, as well as extensive sound proofing between the main & 2nd floor. Front office w/ 3 pc ensuite on Main level, can also be used as a 5th bedroom, or an in-law suite for aging parents! 4 generously sized bedrooms on the 2nd floor. Primary bedroom w/ Balcony, 5 pc ensuite, and huge walk in Closet! Featuring basement apartment with separate entrance & separate ensuite laundry! Sound insulation between all floors for complete privacy between Main levels and basement. Basement is tenanted on a month to month basis for $3750/month all inclusive, with great tenants! Tenants are happy and willing to stay (same occupants since Dec 2023) or can be made vacant for closing! Detached finished & heated garage with it's own panel ready for your EV charger! Fully heated driveway with tons of parking space... say goodbye to shovelling! (id:60569)
11 Velma Drive
Toronto, Ontario
Location! Location! Location! Welcome To This Charming 3+1 Bedroom, 1and 1/2 Bath Bungalow Situated On A Quiet Family Friendly Street In The Heart Of The Highly Sought-After Stonegate-Queensway Neighborhood! Basement Could Be Converted To An In-law Suite With Access From The Side Door Entrance, Very Nice Lot With A Sunny Backyard To Enjoy! Great Opportunity To Live On A Quiet Street But Only Steps To TTC, Parks, Schools, Libraries And Convenient Access To 427/QEW/Gardiner Expressway. Beautiful Hickory Hardwood Floors Throughout Main Level. House Is Equipped With Air-Source Heat Pump Hybrid System. It Provides Efficient And Effective Heating And Cooling. You Can Enjoy Significant Energy Savings (Gas Bill) And Improved Comfort. (id:60569)
120 - 56 Jones Street
Oakville, Ontario
This lifestyle opportunity is RARELY OFFERED.3 storey modern executive townhome with Views of the lake.4 bedrooms, 3 bathrooms, and a finished basement in the highly sought after upscale Shores Condominium complex near Bronte Harbour. This executive townhome has it all with 2153 sq ft of interior space. Living room , with 10ft ceilings, hardwood floors, electric fireplace , Oversized windows. Gourmet kitchen with custom cabinets, quartz counters, B/I appliances , Dining area, walkout to a large private fenced backyard. Primary bedroom with 5 piece ensuite ,walk in closet, 9ft ceiling, floor to ceiling windows. 3 other large bedrooms with 9ft ceilings, hardwood floors and a spectacular view of the water. Finished basement with a 80 inch TV, 2 piece bathroom , exit to 2 indoor parking spaces steps from your door and with 24/7 concierge service . This is the perfect place to call home. Located in the heart of Bronte Village, walking steps away to the lake, restaurants, shops, trails, and the harbour. LOW CONDO FEES! Amenities include :3 party rooms which can be rented all at once or individually, Theatre room, Billards room, Wine Tasting area, Guest suites, Rooftop Pool & Spa , Fitness facilities , BBQ patio ,Car wash, Doggy spa, 24/7 concierge, Visitor Parking and much more. Maintenance includes leaf blowing, snow removal, window cleaning , landscaping , general services. (id:60569)
403 - 4 Kimberly Lane N
Collingwood, Ontario
Welcome to Newly Built Royal Windsor with Stunning Escarpment Views, Live between Blue water and Green Mountains. This Highly Desired Layout Features One Large Bedroom With A Huge Den That Can Be Used As A Second Bedroom, An Oversized Living Area With A Private 100 Sqft+ Balcony With Unobstructed Views. The Royal Windsor Has Endless Amenities To Enjoy All Year Round Which Includes An Indoor Pool With Change rooms, Fitness Room, Virtual Golf, Library, Lounging Room And More! Just Steps Away From Cranberry Golf Course, Short Walk To Downtown Collingwood And Only A 5 Minute Drive To The Blue Mountain Village. The roof top terrace is the perfect place to entertain guests and take in the surrounding beauty of the escarpment. Four Season Living AtIt's Finest. This Would Be The Ideal Place For The Seasonal/Weekend Skiers And The Summer Beach Goers. Enjoy the convenience of walking out your door and into the natural beauty of the Collingwood Trail system and take advantage of the active rec center complete with pool, golf simulator, gym and gardening room. (id:60569)
121 Calera Crescent
Vaughan, Ontario
Stunning 1800 sqft bungalow on a premium corner lot in sought after Sonoma Heights! First time on market, Original owner, beautifully maintained and upgraded, superb floor plan, 9ft ceilings, open concept family room to lovely custom eat-in kitchen with granite counters, solid maple cabinetry, breakfast bar + top of line stainless steel appliances! Spacious primary suite with renovated bathroom, main floor laundry, door to garage, prof finished lower level with 2nd kitchen, rec room & bath! This is a rare find and turn key home! will not last! (id:60569)
36 Spyglass Hill Road
Vaughan, Ontario
Beautiful Detached 4+2 Bedroom House In A High Demand Area In Vaughan!!! Premium Pie Shaped Lot That Widens At The Back!!! Upgraded Modern Custom Made Kitchen With Solid Wood Cabinets, Stainless Steel Appliances, Quarts Countertops And Pot Lights (2025). Hardwood Floors And Pot Lights On Main Floor. Upgraded Oak Stairs With Iron Pickets (2022). Upgraded Ensuite And Main Floor Bathroom (2022). Upgraded Vynil Windows And Doors. Four Spacious Bedrooms On Second Level. New Baseboards On Main & Second Level (2022). Upgraded Light Fixtures On 2nd Floor (2022). Newer Wahser/Dryer (2020). New Front Porch Enclosure (2025). New Fence (2024). New Driveway At The Front And Interlock At The Back (2024). New Roof (2023). Finished Basement With 2 Bedrooms, Kitchen, Full Bathroom And Separate Entrance. Minutes From Great Schools: Glen Shields Public Offers A Unique Program For Gifted Children, Our Lady Of The Rosary Catholic Elementary, Louis Honore Frachette Public School (French Immersion). Minutes Walk From Beautiful Park With Plenty Of Walking And Biking Trails, Playgrounds, Tennis And Basketball Courts. Close To TTC, York University, Subway, Vaughan Mills, Wonderland, Promenade Mall, Yorkdale Mall, Community Centre, Home Depot, Walmart, Costco And Super Store. Major Highways . (id:60569)


