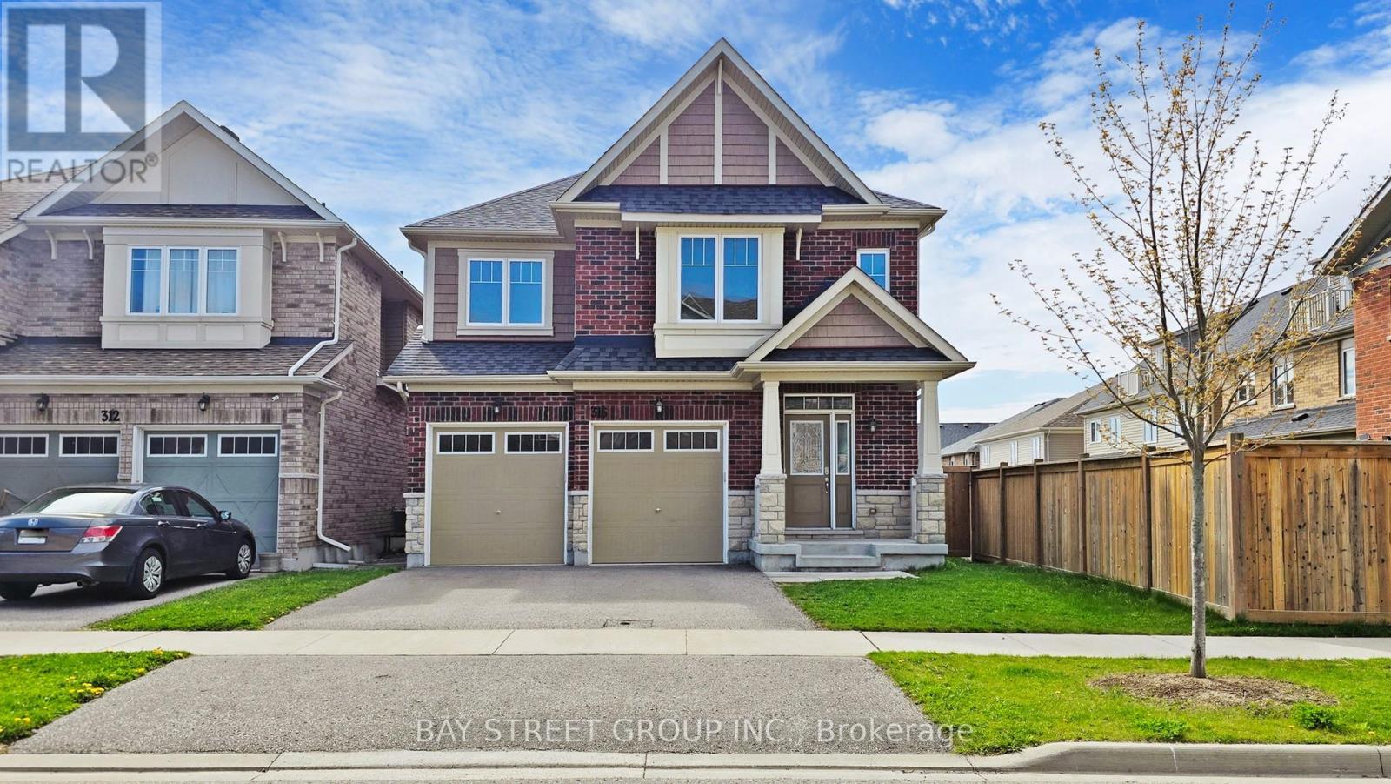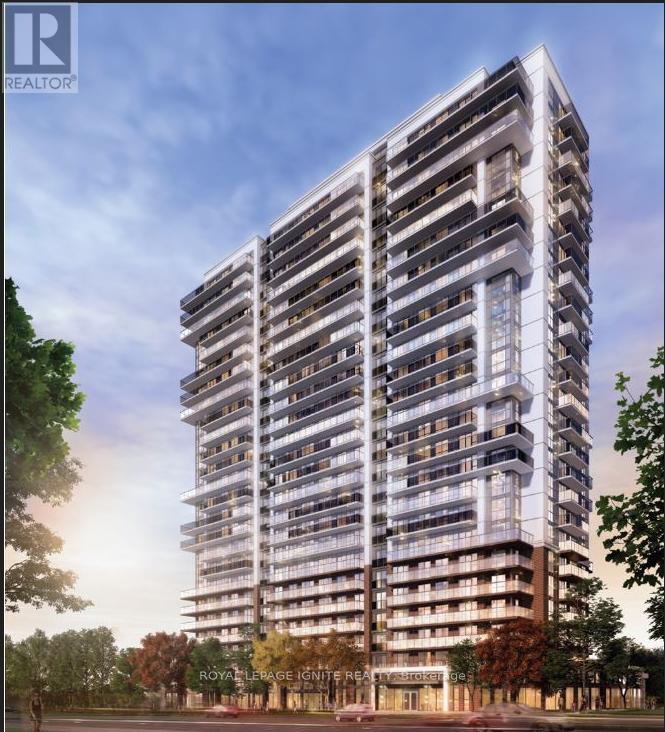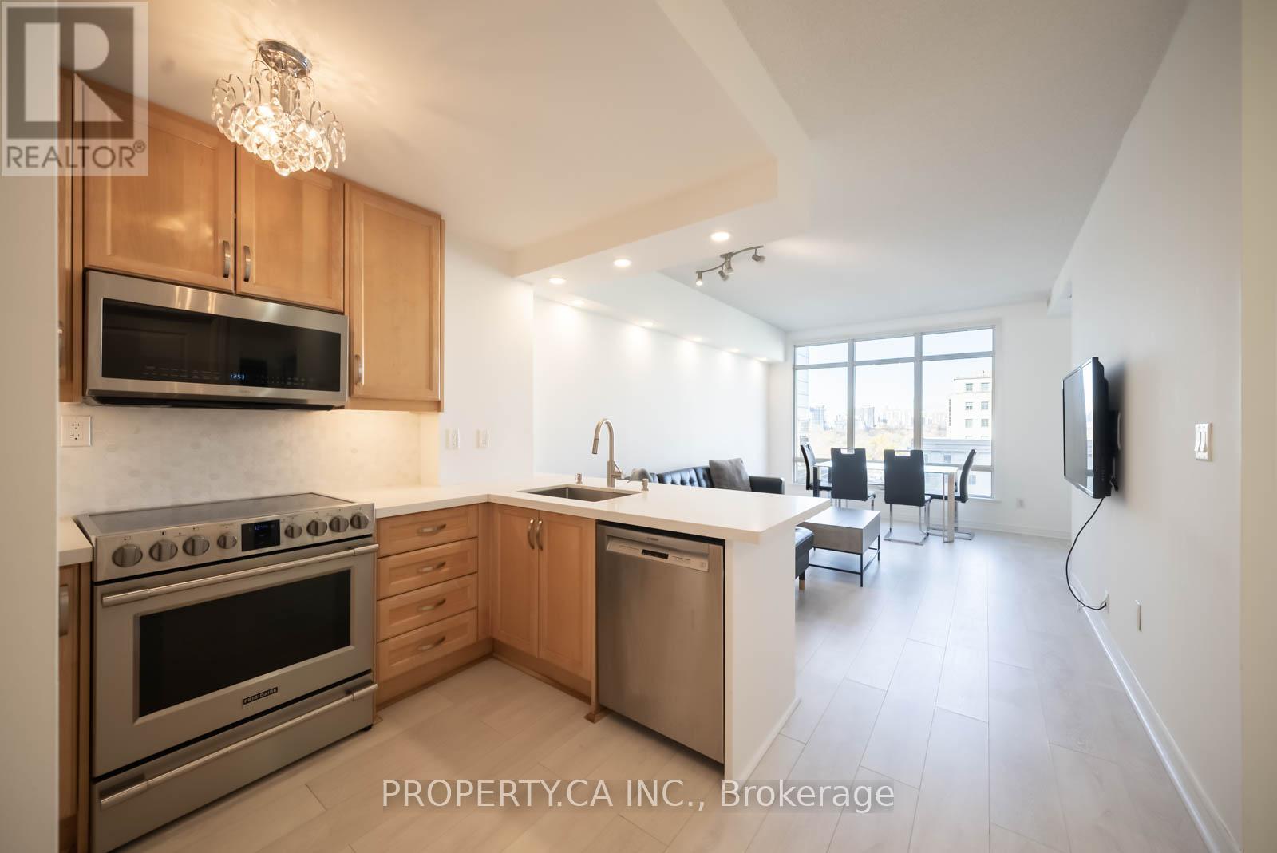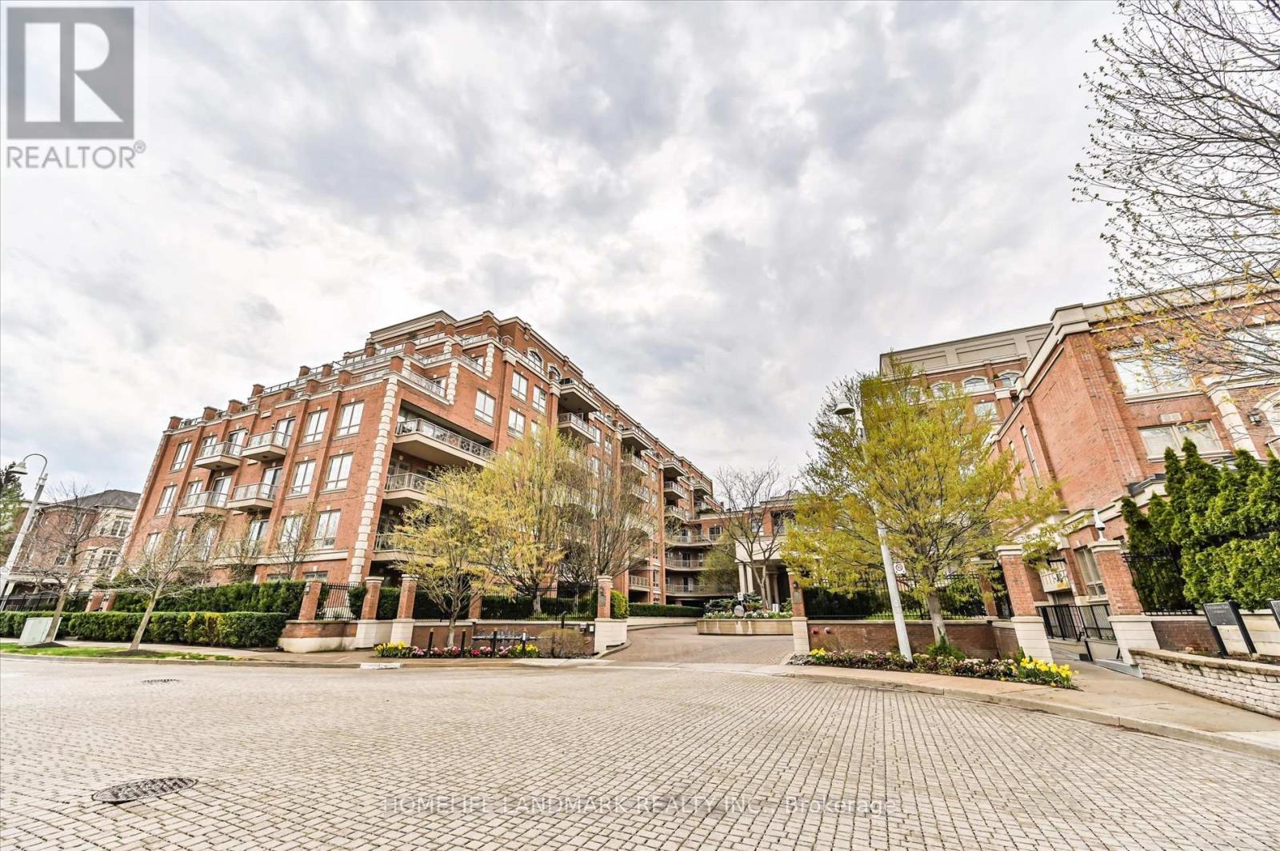Lph01 - 8 Cedarland Drive
Markham, Ontario
Welcome to Vendome, one of Unionville's premier luxury condominiums! This rare 3-bedroom, 3-bath corner suite offers an impressive 1,704 sq.ft. of interior living space, plus two expansive terraces and a balcony, perfect for enjoying unobstructed views. This stunning residence boasts over $100K in upgrades, including electric blinds with remote control. A standout feature this unit comes with TWO lockers and TWO parking spots, one equipped with an EV charger. Designed for modern living, the bright, open-concept layout features a high-end kitchen with upgraded built-in Miele appliances, quartz countertops, a matching full backsplash, and under-cabinet lighting. Sophisticated finishes include smooth ceilings, premium vinyl plank flooring, a walk-in closet with organizers, and quartz countertops in all bathrooms. Plus, enjoy the convenience of a front-load washer and dryer. Nestled in the heart of Downtown Markham, this exceptional residence is zoned for top-ranked schools, including Unionville High School just steps away. Enjoy effortless access to Unionville Main Street, the GO Station, First Markham Place, York University, fine dining, boutique shopping, and lush parklands. Commuters will appreciate the seamless connectivity to Highways 407 & 404. (id:60569)
98 Woodmount Avenue
Toronto, Ontario
Location, Location, Location. 3-Bedroom Detached Home on Prime Corner Lot with Parking! Discover the potential of this classic-style 3-bedroom detached house situated on an exceptional corner lot with convenient rear lane parking. This home is perfect for renovation or expansion, allowing you to create your dream residence for your growing family while maintaining the charm and character of this beautiful neighbourhood. The spacious backyard offers the possibility of adding a garage or garden suite, providing even more options for customization. Enjoy the convenience of being close to schools, shops, public transit, parks, and more. The possibilities are endless-make this your forever home! (id:60569)
316 Pimlico Drive
Oshawa, Ontario
Sun-Filled 4 Bedroom 3 Washrooms Detached Home In North Oshawa! 9ft Ceiling on Main Floor, Functional Layout, Spacious Eat-In Kitchen W/Plenty Of Storage & Walk-Out To Yard, Hardwood Floor & California Shutters Throughout the Main Floor, Oak Stairs. Large Window and Unobstructed View Brings lots of Natural Lights. Close to Everything: School, Parks, Restaurant, Banks, Plaza, Costco, Golf, Highway 412 & 407. (id:60569)
10 Capstan Court
Whitby, Ontario
Beautiful 4-bedroom home backing onto a park, conveniently located near Highways 401 and 412. (id:60569)
20 - 811 Wilson Road N
Oshawa, Ontario
Nestled in the sought-after Pinecrest neighborhood of Oshawa, 811 Wilson Road N Unit 20 is a charming corner-unit townhouse that offers an abundance of natural light and a cozy atmosphere - perfect for first-time homebuyers. This well-maintained 2-storey home features a spacious open-concept main floor, ideal for both relaxation and entertaining. The kitchen boasts sleek cabinetry and ample counter space, seamlessly flowing into the dining and living areas. Upstairs, you'll find three generously sized bedrooms, each bathed in sunlight, providing a serene retreat. The finished basement adds valuable living space, suitable for a family room, home office, or additional storage. Step outside to your private, fully fenced backyard - an excellent spot for barbecues, gardening, or unwinding after a long day. With low maintenance fees and a prime location close to schools, parks, shopping, and transit, this townhouse offers both comfort and convenience. Don't miss the opportunity to make this delightful property your new home. (id:60569)
19826 Highway 12 Highway
Scugog, Ontario
Welcome To This One-Of-A-Kind, Custom-Built Home Nestled In The Heart Of Greenbank. Surrounded By Rolling Farmland And The Peaceful Beauty Of Nature, Yet Just Minutes From Town, This Home Offers The Perfect Blend Of Old-World Charm And Modern Comfort. Lovingly Maintained And On The Market For The First Time Since It Was Built 16 Years Ago, This Timeless Country Chic Home Showcases Thoughtful Design And Warm Elegance Throughout. Rich Hardwood Flooring Flows Seamlessly Across The Main And Upper Levels, Adding To The Homes Character And Charm, And Large, Beautiful Windows In Every Room Fill The Home With Natural Light And Offer Sweeping Views Of The Surrounding Countryside. The Main Floor Features A Spacious, Open-Concept Kitchen, A Formal Dining Room, And A Large Living Area Overlooking An Expansive Backyard - Ideal For Entertaining Or Simply Unwinding In Peace. A Stylish 2-Piece Powder Room And A Practical Mudroom/Laundry Room With Separate Access To The Backyard Deck Add Everyday Convenience. The Main Floor Also Includes Access To The Oversized Double Car Garage With 10 Foot Ceilings - Perfect For Storing Large Vehicles, Creating A Workshop, Or Adding Overhead Storage Solutions. Upstairs, You'll Find Three Generously Sized Bedrooms, Including A Serene Primary Suite Complete With His-And-Her Closets And A 5-Piece Ensuite. A Second 4-Piece Bathroom Upstairs Also Adds Convenience For Family Living. The Finished Basement Feels Anything But Below-Ground, Thanks To Oversized Windows That Bathe The Spacious Rec Room In Light. A Rough-In For A Future Bathroom And An Exceptionally Large Storage Area Provide Endless Possibilities For Customization. With Parking For Up To Seven Vehicles And All The Charm Of A Country Retreat, This Home Combines Rustic Appeal With The Solid Comfort Of A Modern Build. Don't Miss This Rare Opportunity To Own A Truly Special Home In An Unbeatable Location - Book Your Private Showing Today! (id:60569)
Ph 17 - 2550 Simcoe Street N
Oshawa, Ontario
Welcome to Pent House living at UC Tower 1 in North Oshawa a bright and modern 2-bedroom, 2-bathroom corner unit offering stylish urban living with stunning views. This functional layout features floor-to-ceiling windows, laminate flooring, quartz countertops, integrated kitchen appliances, and a spacious wrap-around balcony perfect for relaxing or entertaining. Ideal for first-time homebuyers, investors, or anyone seeking contemporary comfort, this unit also includes all window coverings, a covered ground-level parking spot conveniently close to the lobby, and a locker for extra storage. Enjoy a wide range of premium building amenities such as 24-hour security, fitness centers, a theatre, games room, resident lounge, meeting rooms, outdoor BBQ area, dog park, and Amazon package pickup zone. Located within walking distance to Costco, restaurants, banks, Ontario Tech University, Durham College, and more, with easy access to Hwy 407, this condo offers the perfect combination of location, lifestyle, and luxury. Don't miss your opportunity to own in one of Oshawa's most desirable communities! (id:60569)
26 Parkins Drive
Ajax, Ontario
Life's a walk in the Park(ins)! And this 5-bedroom detached family home lives up to its name, backing to a picturesque Park. Quality-built, incredibly spacious and beautifully updated with no rear neighbours, it's the perfect every-day-living layout. Space to gather in the renovated eat-in kitchen and adjacent family room, and also space to retreat in the formal living and dining rooms. Enjoy summertime entertaining and nature on your private 275 sq ft rear deck with BBQ gas line, overlooking greenspace and featuring incredible evening sunsets. Exceptionally rare second floor layout with 5 bedrooms, including king-sized primary with walk-in closet and ensuite washroom, all beaming with sunshine from newer windows. Endless options in the fully-finished bright lower level that doesn't feel like a basement! Huge backyard walk-out doors, 6th bedroom, full washroom and easy area to add a kitchen, offer potential for income, in-laws or additional family space. Added conveniences include a main floor laundry, ample storage throughout and loads of parking between the double-car garage and 2-car driveway. An exceptional Ajax location with shopping, schools and services only minutes away. Stroll through the neighbourhood walking trails and to the McClean Community Centre. Under 10-minute drive to GO Train & the 401. (id:60569)
156 Leslie Street
Toronto, Ontario
Offers any time! Welcome to 156 Leslie St - where the charm is real, the upgrades are major, and the smart money knows what's up! Gutted and rebuilt with permits in 2016 (and done right), this isn't just a pretty face, its a full-scale transformation: Third-floor addition creating a primary suite w ensuite bathroom & private balcony w CN Tower views? Yup! Upgraded HVAC, plumbing, wiring (hello, Cat6 in every room), updated windows, insulation, soundproofing, a repoured basement floor & a backflow valve? Yes, yes and YES! This is the kind of thoughtful, behind-the-walls work that makes your parents swoon, and the kind of space, interior & exterior upgrades and neighbourhood you've been dreaming of: over 1500 sq ft above grade plus a finished basement with apprx 7 ceilings. 3 bedrooms plus an open office (easy 4th br), closets in every room (including two in the primary), 3 bathrooms incl a main flr powder room, open concept living and dining rooms, a large custom kitchen with stone counters, induction range, breakfast area and wall-to-wall sliding door walkout to the backyard, AND an insulated front foyer with double closet & built in storage - yes, room for all the boots and bags! The basement offers a rec room, built-ins & laundry room. Did we mention the 2nd west facing balcony for sunset bubbly? Yeah that too! On the ground, enjoy a rare 21x131 west-facing lot with a 2-car private drive, hardscaped walkway, built-in outdoor storage including bike shed, and a backyard sanctuary featuring a powered studio, gas BBQ hookup, gardens, deck, and hardscaped play areas (no grass to cut!). Garden suite potential. Steps to Queen East, the streetcar, elementary schools & Riverdale High, Loblaws, Gerrard Square, parks (incl Greenwood Park w outdoor pool & rink), trails, and everything cool in the east end. Easy access to major highways & walking distance to future Ontario Line. (id:60569)
9 - 571 Longworth Avenue
Clarington, Ontario
Stylish End-Unit Townhome in Sought-After Liberty Station! Welcome to Liberty Station, where comfort and convenience meet! This beautifully maintained end-unit townhome is move-in ready and offers an abundance of natural light, modern updates, and a functional layout designed for easy living. The bright and spacious main floor features an open-concept design, perfect for entertaining. The updated kitchen boasts stylish finishes, while the separate dining and living areas provide plenty of room to gather. Step out from the living room onto your large private deck, where you can relax and take in the picturesque parkette views and enjoy the warm afternoon sun with western exposure. As an end unit, this home is filled with large windows, bringing in tons of natural light to every room. The lower level, currently used as a workshop, offers endless possibilities. It can easily be converted into an additional bedroom, home office, or flex space, complete with a 2-piece ensuite. For added convenience, the single-car garage features indoor access to the lower level and is equipped with a keypad entry and automatic garage door opener. Enjoy low-maintenance living with a well-managed condo corporation, covering lawn care and snow removal, plus the peace of mind provided by on-site security cameras. Prime Location! You are just minutes from Hwy 401, 407, and 35/115, making commuting a breeze. Plus, you're close to top-rated schools (Public, Private & Catholic), parks, restaurants, shopping, and public transit. Don't miss this opportunity to own a bright, stylish, and low-maintenance home in a fantastic location! Book your private showing today! (id:60569)
1103 - 100 Hayden Street
Toronto, Ontario
Welcome to 100 Hayden St #1103 a stylish 2 bed 2 bath condo tucked away on a quiet cul-de-sac just steps from Bloor & Yonge. This beautifully laid-out suite offers comfort and function in one of Toronto's most walkable neighbourhoods. The spacious kitchen features stainless steel appliances and a cozy breakfast bar, seamlessly overlooking the open-concept living and dining area ideal for entertaining. The generous primary bedroom includes a walk-in closet and a private ensuite. Second Bedroom is bright and spacious. Whether you're hosting friends or recharging solo, this suite is your peaceful escape in the heart of the city. (id:60569)
221 - 20 Burkebrook Place
Toronto, Ontario
Luxurious 1 Bedroom Suite At Kilgour Estate. Exceptional Floor Plan with High Ceilings. Wood Flooring in Living Room. Private Balcony. Walk to Whole Foods, Shoppers & New LRT. Fabulous Amenities: Indoor Pool, Sauna, Exercise Rm, Guest Suite, Theatre Room, Meeting Room. 24 Hour Concierge, Lots of Visitor Parkings (id:60569)












