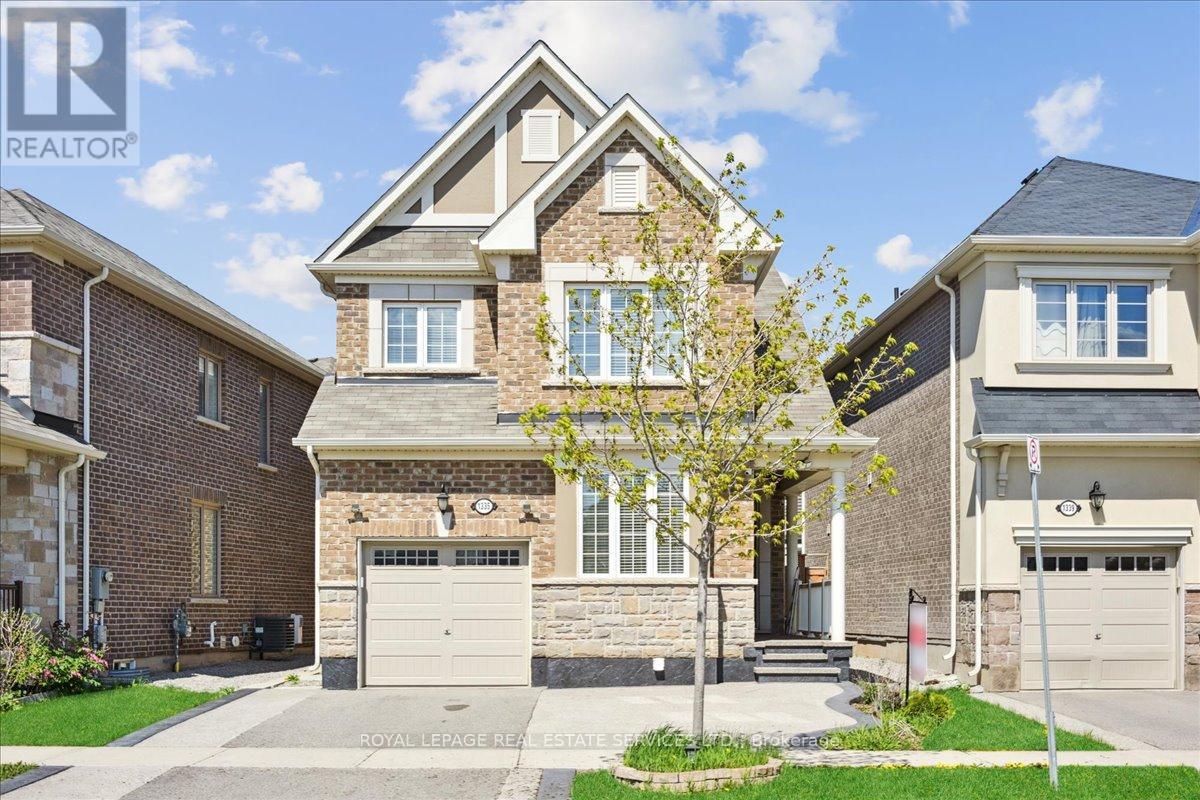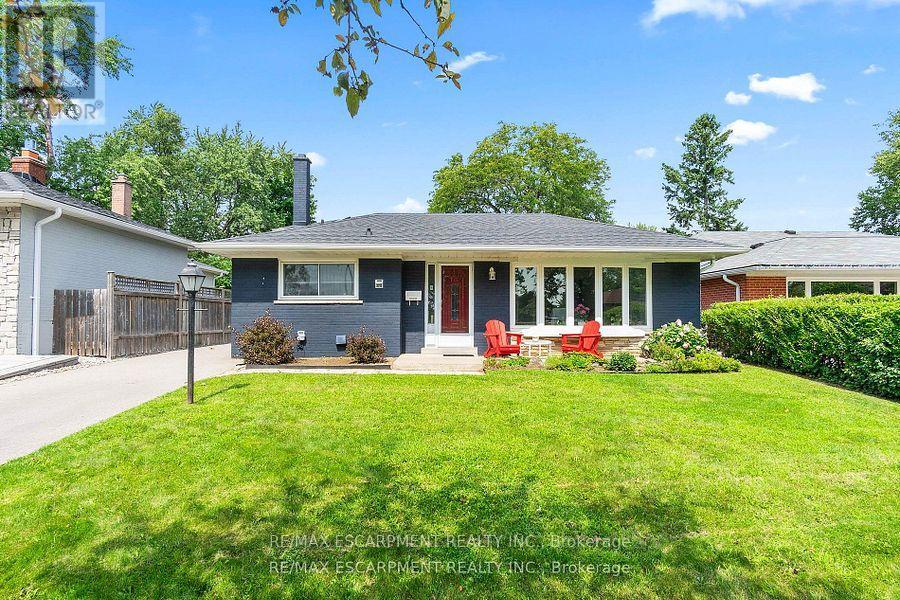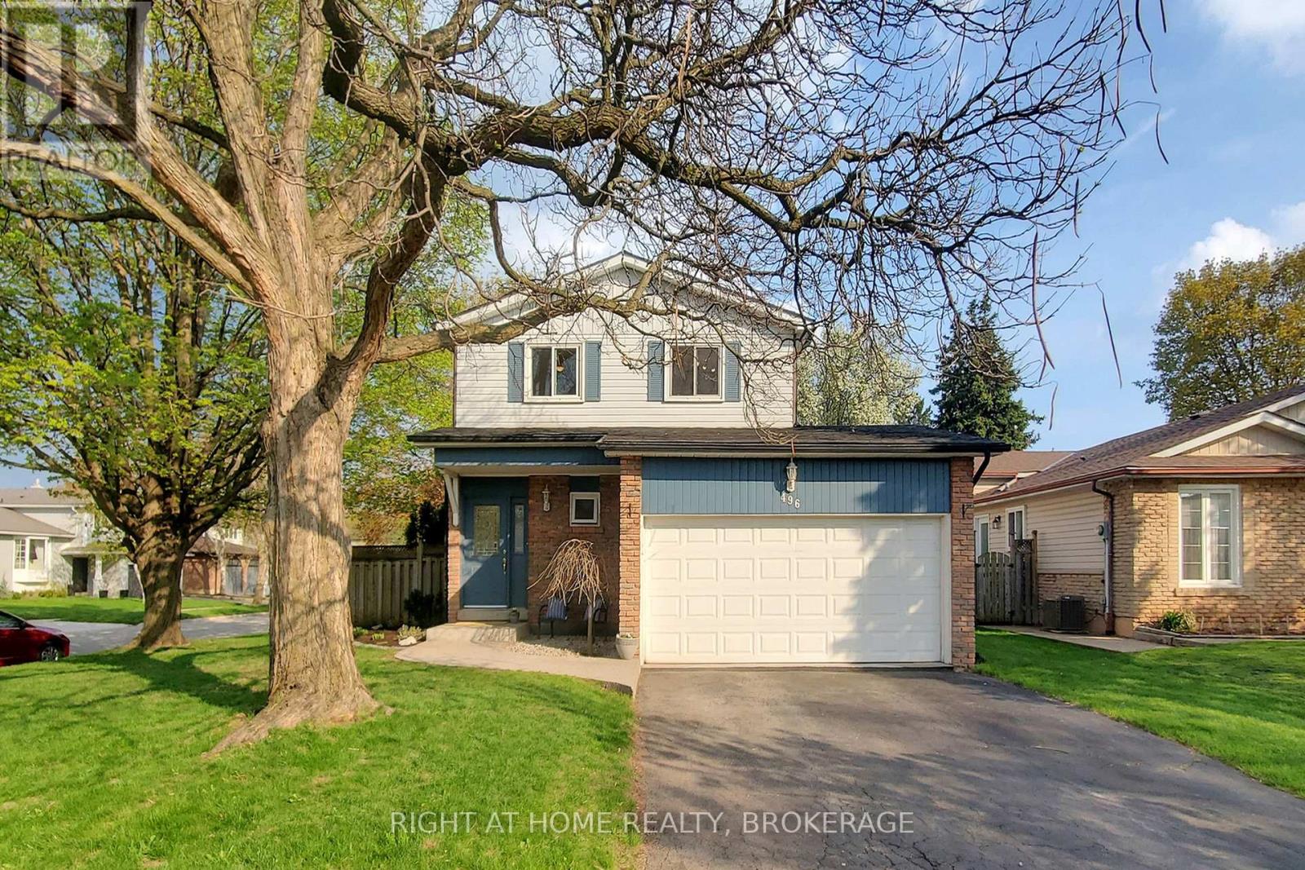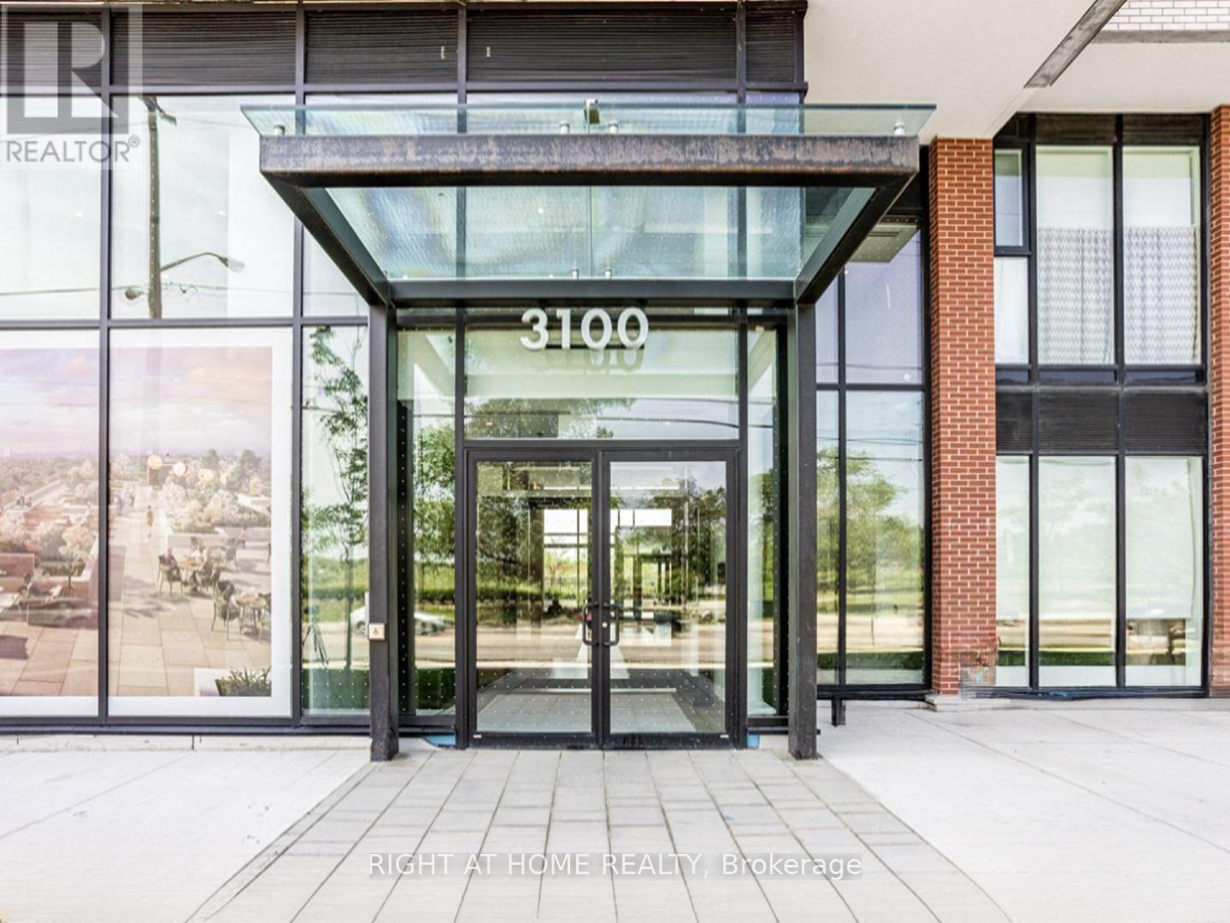38 Diane Drive
Orangeville, Ontario
Welcome to 38 Diane Drive, a beautifully renovated 4-level side split located in one of Orangeville's most desirable, family-friendly neighbourhoods. This bright and spacious home offers 3+1 bedrooms, 2 full bathrooms, and a separate entrance leading to a fully finished in-law suite complete with a kitchen, bedroom, and 3-piece bath ideal for extended family or potential rental income. The main kitchen is thoughtfully designed with a farmhouse sink, butcher block counters, quartz breakfast bar, subway tile backsplash, pantry and breakfast bar. The open-concept living and dining areas are filled with natural light and feature modern interior and exterior pot lights. The primary bedroom includes a 5-piece semi-ensuite with double sinks. Located on a premium corner lot, this private backyard is perfect with multiple access points for entertaining, kids, and pets. A short walk to Orangeville Lion's Club Sports Park, elementary/high schools, shopping, and more. This renovated and move-in ready home is a rare find and offers exceptional value and versatility in a prime location! (id:60569)
1366 Augustine Drive
Burlington, Ontario
This is what "move-in ready" dreams are made of! Fully renovated bungalow so you can skip the projects and start living! Inside, the open-concept layout (2021) sets the tone; bright, modern, and effortlessly inviting. At the center is a chef-inspired kitchen with an oversized island, stainless steel appliances, and eye-catching designer lighting. Light oak engineered hardwood runs throughout, paired with a cozy electric fireplace for the perfect finishing touch! With 3+1 bedrooms, two full bathrooms, and a fully finished basement (2019) that includes a dedicated hobby room, theres space for everyone to live, work, and unwind. The backyard is a true extension of the home. Professionally landscaped in 2024 with fresh sod, a two-tiered deck, privacy fencing, a gazebo, and gated vehicle access. Out front, curb appeal shines with a new porch (2024), driveway, soffits, fascia, and eaves (2018). Everythings been thought of: new windows, doors, air conditioning, updated electrical panel, and an EV charger! All of this wrapped up in a quiet, well-connected pocket surrounded by parks, top-rated schools, and everything you need close to home. (id:60569)
1335 Rose Way
Milton, Ontario
Move in ready! Welcome to this totally finished family home located in the desirable Cobban area of Milton. Close to all amenities and major highways. Freshly painted, this home features an open concept main floor with 9' ceiling height, hardwood flooring, gas fireplace, as well as a front office. Laundry is on second floor for convenience. Separate side entrance to fully finished basement with an extra bedroom and full bathroom , electric fireplace and kitchenette for possible income potential or in-law suite with secondary laundry. Fully fenced yard with large outdoor shed. Built by Mattamy Homes in 2019. Bonus: EV charger in garage. Don't miss out on this great home! (id:60569)
275 Cresthaven Road
Brampton, Ontario
Welcome to 275 Cresthaven Rd, a beautifully maintained, fully detached 2-storey home located in the most prestigious neighbourhood. Built by Roxland Homes, this Austen Model boasts 2,120 sq. ft. of well-designed living space, offering 4 spacious bedrooms on the upper floor, plus an additional bedroom in the finished basement -- ideal for larger families or multi-generational living. As you step inside, you'll be greeted by an inviting foyer and a grand oak staircase leading up to the main level. The heart of the home is the cozy family room, featuring a large gas fireplace -- perfect for gatherings or quiet evenings.The kitchen is equipped with newer stainless steel appliances and opens to a generous dining area, offering a bright and airy atmosphere. Laundry facilities are conveniently located on the main floor, with inside access to the double attached garage. The basement is fully finished with a wet bar, 3-piece bathroom, 5th bedroom and a storage room that can easily be converted to second laundry. This space is perfect for entertaining, extended family, or as an income-generating suite. Outside, you'll find a huge backyard with a deck, offering the perfect space for summer BBQs, outdoor dining, and relaxation. The homes large yard is ideal for children and pets to play, and you'll love creating lasting memories in this tranquil space.This home is located in a convenient location, with easy access to major highways, making commuting a breeze. You're also close to public transit, school bus routes, parks, and shopping centers, providing all the amenities you need just a short drive away. With its excellent location, beautiful interior features, and a spacious yard, this home offers a great opportunity for family living and entertaining. Don't miss your chance to own a piece of Brampton's sought-after real estate -- book your showing today! (id:60569)
41 Leila Jackson Terrace
Toronto, Ontario
Step into refined urban living at 41 Leila Jackson Terrace, where timeless architecture meets modern sophistication in one of Toronto's most serene family enclaves. This million-dollar masterpiece showcases the perfect blend of design, comfort, and craftsmanship crowned by exquisite crown moulding ceilings that add a regal touch to the receiving, kitchen and dining room. Every detail of this home has been curated for those with a discerning eye. The modern kitchen is a chefs dream, outfitted with premium stainless steel appliances, sleek quartz countertops, and an open-concept flow ideal for both everyday dining and elegant entertaining. Retreat upstairs to discover generously sized bedrooms, each a private sanctuary flooded with natural light and crafted with the scale and storage modern families demand. The primary suite is a statement in itself offering a peaceful haven with ample space, a walk-in closet, and a luxurious ensuite bath. Walk out to a backyard garden and enjoy the beauty of backyard entertainment. Set on a quiet, family-friendly street, this property offers not only a refined residence but a lifestyle close to green spaces, park, schools, and Toronto's best amenities. 41 Leila Jackson Terrace isn't just a home, it's an investment in living beautifully. ** This is a linked property.** (id:60569)
2213 Utley Road
Mississauga, Ontario
Opportunity awaits in this lovingly cared for family home in the heart of Clarkson. Tucked away on a mature tree lined street, this charming home is situated on a generous 50 x 142 ft lot boasting a large swimming pool, lush gardens & ample privacy. Enjoy hosting family & friends in the sun-drenched living & dining room showcasing a picturesque bow window. The spacious kitchen offers custom cabinetry, corian countertops, built-in pantry & chefs desk, large breakfast bar & w/o access to the side yard. Sun filled BRs offer picture windows & spacious closets. Large renovated bathroom boasts a modern w/i shower, granite counters & mosaic tiling. The lower level rec room features oversized above grade windows & a gas fireplace w/ natural stone surround. Enjoy convenient walk-up access to the backyard from the laundry room. Exterior modern upgrades, irrigation system & 3 car parking. Close proximity to parks, schools, trails, restaurants, QEW, Clarkson GO, public transit & Clarkson Village (id:60569)
4360 Ayr Place
Burlington, Ontario
Tucked away on an exclusive, quiet, cul-de-sac with only a handful of homes, this fully updated side-split, sitting on a large 119' ft irreg deep pie lot, is a true hidden gem ideal for those seeking space, style, and serenity. Step inside to discover a home that has been meticulously transformed. Sunlight floods the living room through a large front window, highlighting the warmth and elegance of the space. The open-concept layout seamlessly connects the living area to a dedicated dining room, making it easy to host or stay connected with family. The stylish, modern kitchen is a true showpiece, featuring crisp white cabinetry, stainless steel built-in appliances, a striking tile backsplash, sleek pot lights, and a layout that makes both everyday meals and entertaining a joy. Two sets of sliding glass doors open to a new wooden deck, your private outdoor retreat ideal for summer BBQs and entertaining guests. Whether you're firing up the BBQ or gathering with friends under the stars, this outdoor living space is the heart of the home. The backyard is the real showstopper: a rare, oversized pie-shaped lot extending 119 feet deep, offering endless possibilities for creating your dream outdoor oasis, whether it's a garden, pool, or custom play area. Upstairs, unwind in the luxurious primary suite complete with a custom-built-in closet and a spa-like 5-piece ensuite with heated floors and towel rack. Indulge in the floor-to-ceiling glass shower with dual rain heads, and enjoy the elegance of double sinks and sleek finishes. A second bedroom and an equally impressive 4-piece bath round out the upper level. The lower level boasts a spacious recreation room, an updated 3-piece bath, and a large laundry area. A generous crawl space offers exceptional storage- an often overlooked luxury. This home is the total package, combining thoughtful design, upscale finishes, and a location that's hard to beat! (id:60569)
496 Tipperton Crescent
Oakville, Ontario
Discover this beautifully maintained four bedroom detached home located on a generous corner lot with no sidewalk to shovel, offering added privacy and convenience. Located on a quiet crescent in highly sought after West Oakville, known for its family-friendly atmosphere, mature trees, and proximity to parks, schools, and community amenities. The main floor features a bright living room and dining area with a sliding door leading to a large deck and private fenced backyard, which provides a great space for outdoor dining, relaxing or entertaining. The updated kitchen offers modern cabinetry, stainless steel appliances, and a functional layout with plenty of storage. Upstairs includes four bedrooms, with a primary suite that has its own ensuite and ample closet space. The finished basement offers a versatile and functional living area, featuring a cozy rec room with built-in shelving and a gas fireplace, a fifth bedroom or home office, and generous storage space. West Oakville is a quiet, established community close to Bronte Harbour, Lake Ontario, Bronte Creek Provincial Park, trails, and shopping. Commuters will appreciate quick access to the QEW and Bronte GO Station. (id:60569)
407 - 3200 William Coltson Avenue
Oakville, Ontario
A Must See One-Year New 2 Bedroom 2Bathroom Collection, 845 Sq Ft w/ huge Balcony Located At the Core of Oakville. Bright & Spacious North East-Facing Open Concept Layout. 9 Foot Ceilings, Laminate Flooring, Quartz Kitchen Counters & Tile Backsplash, Modern Finishings & Appliances, Numerous Cabinets With Sufficient Storage. Modern Design Kitchen With Stainless Steel Appliances. Living Room and Bedroom Come with Large Windows Seeing Undisturbed Landscape Views. Include High-Tech Amenities, Virtual Concierge, 24 Hour Security, Smart Lock, Fitness Centre, Upscale Party Room, Entertainment Lounge, yoga studio, pet wash station and Landscaped Rooftop Terrace.Walk To Grocery store, Retail, LCBO, Restaurant, Parks & Shopping Amenities. Hospital, 407, 403, Sheridan College, Public Transit nearby.Perfect Location Right Beside Heart Of Oakville. Close To Grocery Stores, Hospital, Go Transit Bus Station And More With Easy Access To Hwy 407/401/403. 7 Mins Drive To Sheridan College. 15 Mins To UTM Campus. Unit Has Smart Connect System, Keyless Entry And Digital Parcel Locker. **EXTRAS** S/S appliances, stove, fridge, dishwasher, washer and dryer, Blind included, two Parking and One Locker Included. (id:60569)
201 St. Johns Road
Toronto, Ontario
Chic Junction Vibes in a Classic Beauty! Welcome to this character-filled home in the heart of the Junction! Set in a prime location on a wide 31 x 120 ft lot, this gem blends timeless charm with modern updates. You'll love the original unspoiled wood trim, the classic foyer, the generous living and dining rooms, and the stylishly updated kitchen featuring abundant cupboard space and sleek KitchenAid stainless steel appliances. The bright and sunny den is perfect for a home office and walks out to a spacious deck and a sun-soaked south-facing backyard, ideal for entertaining or relaxing. Upstairs, you'll find a huge primary bedroom along with two additional well-sized bedrooms and a modern, renovated main bath. The unfinished basement has a separate side entrance and is brimming with potential-think recreation room, gym, or guest bedroom. The wide mutual drive leads to a super oversized garage, making parking for 2 cars a breeze (1 garage spot and 1 in drive). Steps to top-rated schools, the TTC, and all the trendy restaurants, cafes, and shops that the Junction is known for. Just a stroll to the natural beauty of High Park. This one has it all; style, space, great parking and unbeatable location. This is more than a house, it's a home. Don't miss out! (id:60569)
612 - 3100 Keele Street
Toronto, Ontario
Welcome to 3100 Keele Street, where modern design meets everyday convenience. This spacious 1+1 bedroom, 2 bathroom condo with 1 underground parking space offers 622 sq. ft. of thoughtfully designed living space and 45 sq. ft. open balcony. The versatile den is ideal for a 2nd bedroom, home office, guest space, or extra storage, while two full bathrooms provide rare functionality and comfort. The sleek, open-concept kitchen features stainless steel appliances, quartz countertops, and ample cabinetry. Floor-to-ceiling windows flood the unit with natural light, leading to a private balcony perfect for your morning coffee or evening relaxation. Included is 1 underground parking space for added convenience. Residents enjoy premium amenities, including:A fully equipped gym and fitness centre A scenic rooftop terrace with BBQ & lounge areas Co-working spaces & study rooms A stylish social lounge & party room Visitor parking & bike storage Located steps from Downsview Park, York University, and TTC transit, with easy access to Highways 401 & 400, plus shopping, dining, and all your daily essentials. Motivated seller priced to sell quickly! Dont miss this incredible opportunity. Book your private showing today! (id:60569)
133 Main Street S
Halton Hills, Ontario
A flag stone walk, gorgeous gardens/landscaping and an inviting covered front porch welcome you to this one-of-a-kind home in the sought-after downtown/park district of Georgetown. Amazing opportunity! Live and work from home in this beautifully maintained home that enjoys DC-1 zoning which provides for a variety of home occupations. A grand foyer with gorgeous wood trim, doors and an eye-catching staircase (all Maple) set the stage for this charming yet elegant character home that has been loved and well-maintained by the current owner for many years. The main level features a spacious living room with toasty gas fireplace, formal dining room with built-in corner glass cabinet, beautifully updated kitchen with granite counter and a sun room with walkout to a composite deck overlooking the gorgeous and very private fenced yard. The upper-level offers 4 good-sized bedrooms, all with ample closet space, walk-in linen closet and a 4-piece bathroom. The lower level enjoys a separate entrance from the yard (perfect for home occupation), rec room with gas fireplace, 3-piece bathroom, laundry, storage and cold storage. Situated on a large corner lot with mature grounds and lovely patio area this home is truly a rare and special offering. (id:60569)












