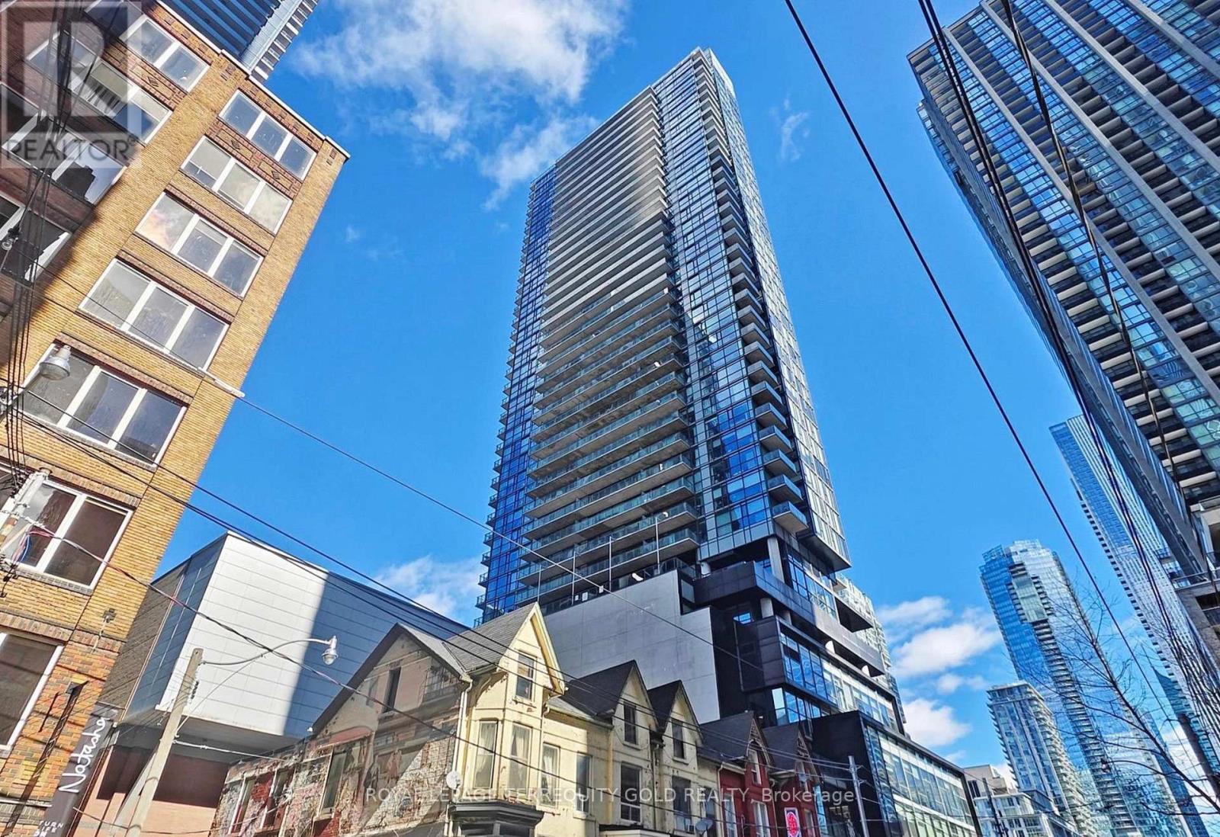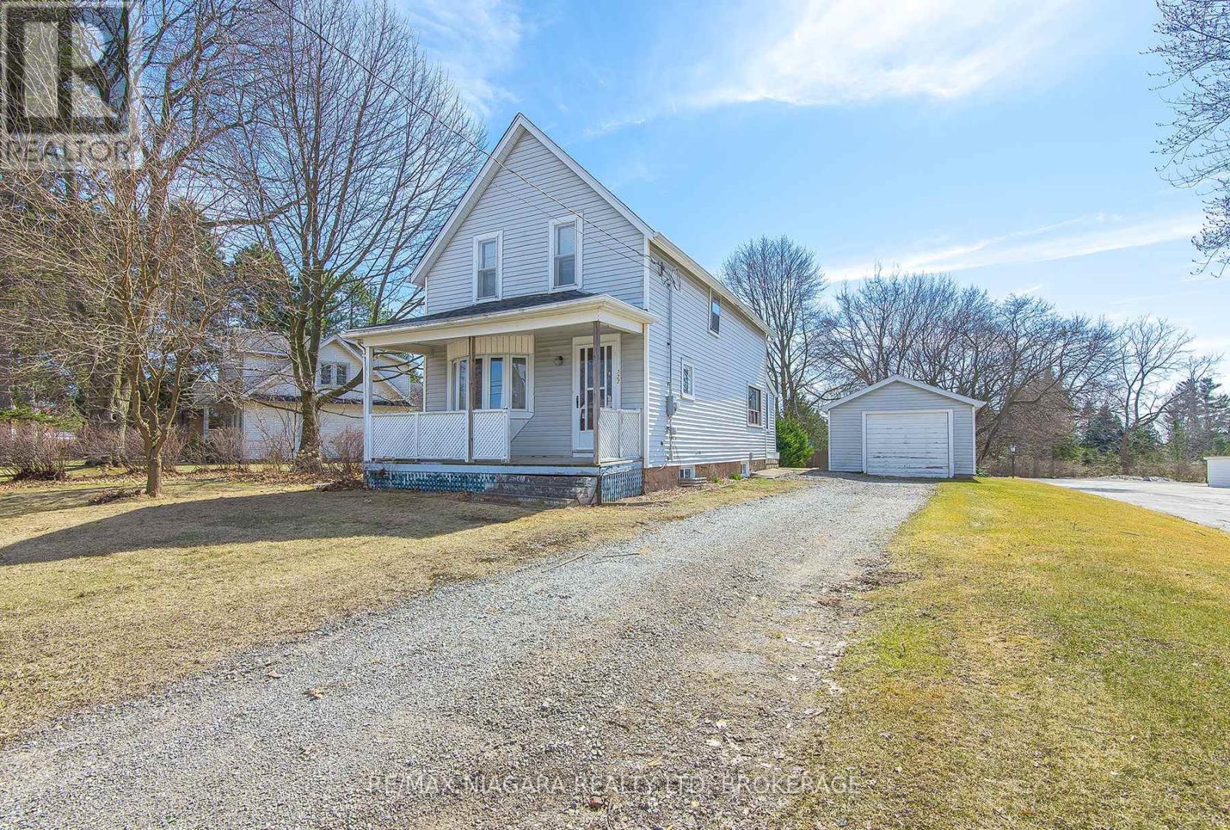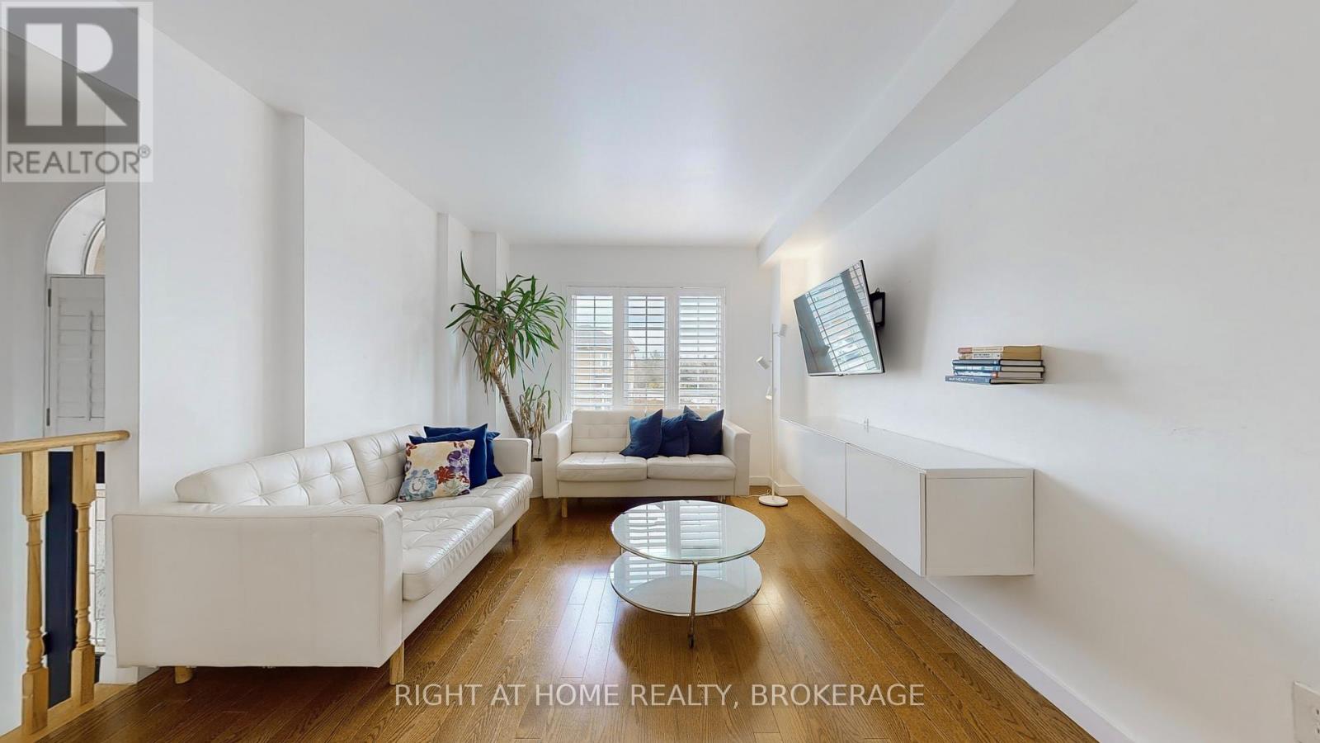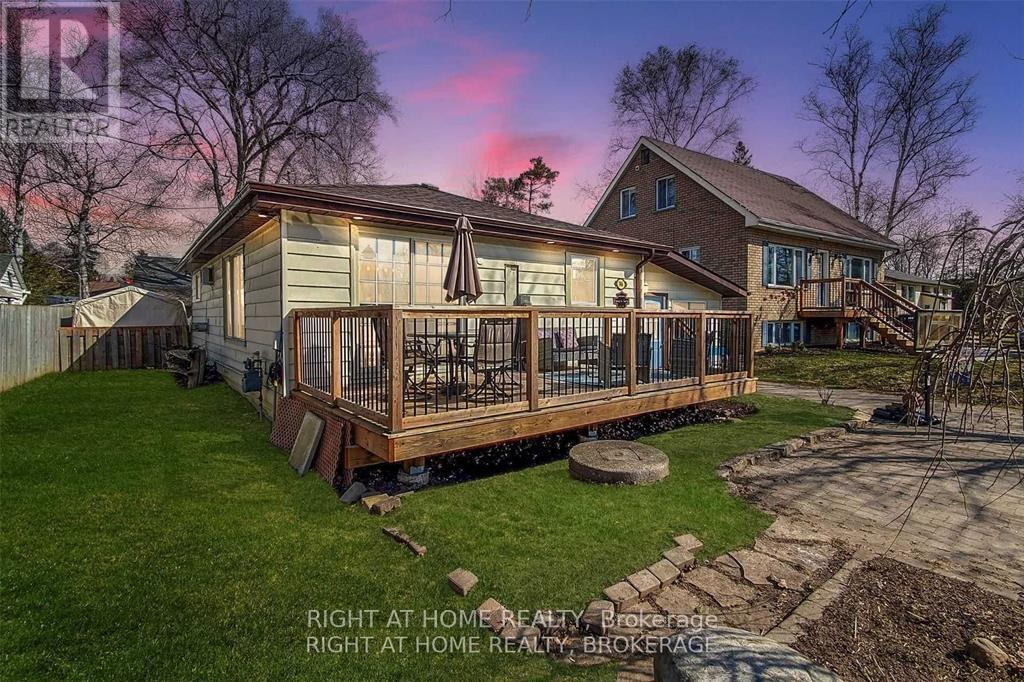1706 - 290 Adelaide Street W
Toronto, Ontario
The Bond Condo - One Bedroom in the Heart of the Entertainment District. Live in Style at The Bond, A modern condo in Toronto's Entertainment District. This spacious one-bedroom suite features a smart layout 9 ft smooth ceilings, engineered hardwood floors, floor-to-ceiling windows, and an oversized balcony with unobstructed east views. The contemporary kitchen and large bathroom offer upscale finished throughout. Enjoy unbeatable access to the TTC, PATH, TIFF Lightbox, CN Tower, Rogers Centre, Ripley's Aquarium, and the waterfront. Surrounded by world-class dining, shopping, arts, and nightlife, and just minutes from the Financial and Fashion Districts, U of T, Chinatown and Island Airport - this is downtown living at its best (id:60569)
4402 - 35 Balmuto Street
Toronto, Ontario
Beautifully Renovated 3-Bedroom + Home Office Suite with Exceptional Design for Comfort and Entertaining. This Thoughtfully Redesigned Residence Offers a Rare Level of Privacy, Sharing its Floor With Only Two Other Suites. Enjoy a One-Of-A-Kind Layout with Expansive Windows Facing North, East, and South, Offering Stunning Views of the CN Tower, Lake Ontario, and the City Skyline. Features include Soaring 10-Foot Ceilings, Top-Of-The-Line Finishes, Sub-Zero and Wolf Appliances, Quartz Countertops, Toto Toilets, and a Striking 10-Foot Onyx Slab Feature Wall in the Family Room. Ample Storage. Benefit from an Exclusive, Oversized Private Locker Room (8.5' x 19') Equipped with an Electrical Outlet. Conveniently Directly Connected to your Parking Space. Unbeatable Location. With a Walk Score of 100, Enjoy Direct Access to the Underground PATH, Subway, LCBO, Grocery Stores, Eataly, Shopping, and Dining from the Manulife Centre Across the Street on Balmuto. See Attached Document for the Full List of Features. (id:60569)
2069 Glenhampton Road
Oakville, Ontario
Situated in one of Oakville’s most desirable and family-friendly neighbourhoods, this spacious freehold townhome offers the perfect combination of comfort and location. This home has an open-concept main floor layout where the kitchen flows seamlessly into the dining and living room—perfect for both everyday living and entertaining. A walkout from the living room leads to your own private, fully fenced backyard, offering a quiet space to relax, garden, or enjoy summer BBQs. Upstairs, you’ll find three generous bedrooms, including a massive primary suite with a walk-in closet and a luxurious 5-piece ensuite—a true retreat at the end of the day. A second full 4-piece bathroom completes this level, ideal for family or guests. Fully finished basement offers versatile extra space perfect for a teen hangout, cozy movie nights, a home office, or even a home gym. Inside access to the garage- featuring a new garage door- adds for everyday convenience. With so much space, functionality, and an unbeatable location—you’ll want to book your showing and see all that this home has to offer. With top-rated schools, parks, shopping, and Oakville Trafalgar Hospital just minutes away, you’ll love the convenience and community feel that comes with living here. (id:60569)
165 Limeridge Road W Unit# 9
Hamilton, Ontario
Welcome to 9-165 Limeridge Road West, a beautifully maintained townhome located in one of Hamilton Mountain’s most sought-after family-friendly neighbourhoods. This charming and inviting home is perfect for first-time buyers, growing families, or those looking to downsize without compromise. You’ll love the safe, quiet community and the unbeatable convenience of being close to top-rated schools, public transit, lush parks, shopping, and everyday amenities. From the moment you arrive, the pride of ownership is evident with a tidy, well-kept front yard and welcoming curb appeal. Inside, the spacious main floor features durable laminate flooring and an open-concept layout that blends the living and dining areas with the eat-in kitchen—creating the perfect setting for both daily living and entertaining. The kitchen is equipped with a newer oven (1 year) and dishwasher (2 years), making meal prep and cleanup a breeze. Upstairs, you’ll find two well-sized bedrooms filled with natural light, offering comfort and versatility for family members, guests, or even a home office. The full bathroom is tastefully updated with stylish porcelain tile and thoughtful finishes. The fully finished lower level adds valuable extra living space with brand-new carpet, fresh paint, and a second bathroom—ideal for a cozy family room, playroom, workout space, or a private guest suite. With its move-in-ready condition, flexible layout, and superb location, this home truly has it all. Whether you're looking for space to grow or a peaceful place to call home, 9-165 Limeridge Rd W delivers comfort, charm, and everyday convenience. Don't miss this incredible opportunity and discover all this welcoming home has to offer! (id:60569)
2305 Kirkburn Drive
Burlington, Ontario
Opportunity is knocking! Tucked away in the desirable court section of Kirkburn Drive, this charming 3-bedroom, 2.5-bathroom side-split offers exceptional potential in the heart of family-friendly Brant Hills. Backing onto open space with no rear neighbours, this home is a rare find on a quiet street perfect for families and those looking for privacy. Stepping inside you are greeted with a bright interior and just under 1,700 sq. feet. of finished living space spanning three functional levels. The main floor features a welcoming foyer, interior garage access, a conveniently located powder room, and a spacious family room with gas fireplace, pot lights and sliding glass doors. Head up one level to take in the oversized windows & hardwood flooring showcased in the living room / dining room. A few steps away is the freshly painted eat-in kitchen with a lovely bay window, stone counters & plenty of cupboard space. The upper level of this home showcases 3 perfectly sized bedrooms, a primary 3-piece ensuite and a 4-piece main bathroom. The partially finished basement provides plenty of potential to finish to your own taste & style. Step outside to your own backyard retreat featuring an in-ground pool heated by solar panels, a large patio area, mature trees and garden beds—the perfect spot for summer enjoyment. Out front, the 5-car driveway & 2-car garage allows plenty of parking & storage space. Located close to excellent schools, parks, shopping, and major highway access, this home combines comfort, convenience, and long-term value. Don't miss your chance to call this Brant Hills gem your own! (id:60569)
722 Canboro Road
Pelham, Ontario
This two storey 2 bedroom home in the small town community village of Fenwick sits on a good size lot. Its ready for the next owners to bring it into the 21st century. Sit on the front porch and enjoy the peaceful retreat from the hustle and bustle of city life. . The house has updated windows, updated forced air furnace, a/conditioning and roof. The basement is dry and untouched, some updated plumbing. Home has 100-amp panel There are patio doors from the living room/dining room to a deck. There is a main floor laundry room and 2pc washroom . the garage is detached with hydro and a good concrete floor. Bring your imagination and design flair and make this home your own (id:60569)
371 Fairgate Way
Oakville, Ontario
Beautifully upgraded 3-Bedroom, 3-Bathroom Freehold Unit on a Prestigious Street, Steps away from serene ravines, scenic trails, ponds, and parks. Bright, open-concept living and dining room boasts gleaming hardwood floors, while the eat-in kitchen includes sliding doors backing into a Ravine, fenced backyard. The upper level offers three generously sized bedrooms, including a primary bedroom with a 4-piece ensuite, Fresh Painting & Pot lights. This home is move-in ready and offers exceptional value in a highly desirable location. (id:60569)
746 William Street
Innisfil, Ontario
Welcome to this adorable bungalow on a dead-end street in a great area and just steps to the beach! The kitchen has undergone a complete renovation! This home also features new floors throughout, no carpet and a newly renovated bathroom. Tons of natural light in this home. Located within walking distance to the beach, multiple parks. Interlock driveway with ample parking and no sidewalk. Located within proximity to a state-of-the-art library, YMCA, and Minutes to the highway! Welcome to this charming bungalow situated on a quiet dead-end street in a fantastic area, just steps away from the beach! The kitchen has been completely renovated, and this home also features new flooring throughout, with no carpets. The bathroom has been newly updated as well. You'll enjoy plenty of natural light throughout the house. The property is within walking distance of the beach and multiple parks, and it has an interlock driveway with ample parking and no sidewalk. Additionally, it is conveniently located near a state-of-the-art library and YMCA, with easy access to the highway just minutes away! (id:60569)
527 Avalon Lane
Simcoe, Ontario
Don't miss this opportunity to own a piece of paradise in a private enclave along Lake Erie near Port Dover. Imagine strolling down a winding lane through picturesque fields and towering trees, leading you to a serene lot with breathtaking views of the lake. This location is a true gem, offering easy access to the beach and backing onto a mature Carolinian forest. If you're a qualified buyer, you'll have access to reports and studied conducted by the seller when they received their permits to build. Plus, you can easily bike to nearby wineries or explore the charming town of Port Dover, where you'll find beachfront restaurants and shops. For more details, feel free to reach out to our listing salesperson. (id:60569)
662 Harriet Street
Welland, Ontario
Nestled in Welland's Lincoln/Crowland neighborhood, this charming detached bungalow features over 2,000 square feet of versatile living space on a large 65' lot. The main level showcases an open-concept living and dining area, perfect for gatherings and everyday living. With 3+1 bedrooms and 1+1 bathrooms, this home provides ample room for family and guests. The basement, with its own separate entrance and a standout feature, includes a second kitchen, a spacious rec room complete with a cozy fireplace, and an additional bedroom with laundry access. Outside, the fenced backyard includes a built-in portico bar, a generous deck, and green space, presenting potential for customization to suit your outdoor needs. Parking is a breeze with a single detached garage and room for four additional vehicles. Whether you’re seeking multi-generational potential or extra room to grow, this home combines many recent updates, comfort, practicality, and a touch of charm in a sought-after Welland location. (id:60569)
258 Shoreview Drive
Welland, Ontario
Waterfront Elegance | Custom, Country Glen Homes, Bungalow with Walk-Out & Spectacular Canal Views.Experience refined living in this gorgeous custom designed bungalow, perfectly positioned to capture panoramic views of the Welland Canal. Thoughtfully designed for both comfort & sophistication, this home invites you to embrace a relaxed, elevated lifestyle with every detail meticulously crafted. Step inside this bright, open-concept interior, where oversized windows flood the home with natural light & elegant 24x24 premium tile & rich hardwood flooring create a seamless flow throughout all levels. Enjoy indoor-outdoor living at its finest: a covered, builder-engineered upper deck features potlights and glass panel railings, making it the ideal spot to sip morning coffee or unwind with a glass of wine as ships gently pass by. Fully finished walk-out opens to a private, patio, perfect for entertaining or creating a self-contained in-law suite or luxurious guest retreat. Both the main and lower kitchens are appointed with quartz countertops, tile backsplashes, breakfast bars, and spacious islands. The primary suite is a private oasis, featuring: A spa-inspired ensuite with an oversized glass shower, soaker tub, and double quartz vanity. The luxury continues in the lower-level bathroom, boasting a curbless glass shower, double quartz vanity, and designer tile selections. Additional upscale features include: Coffered ceiling in the dining room, transom windows and upgraded trim/casings, potlights throughout. The main floor laundry room has built-in cabinetry & a quartz folding counter, large enough for side-by-side machines. Landscaped with exposed aggregate drive, patio & side yard access. Nestled in a prestigious canal-side community, this home offers convenient access to the 406, local shopping, and all amenities. For those with an active lifestyle, the Niagara Region provides endless options from championship golf courses to scenic trails, cycling paths, & parks. (id:60569)
708 - 1420 Dupont Street
Toronto, Ontario
Bright and spacious 1+1 unit with an innovative layout that efficiently functions as a 2-bedroom! The open-concept living and kitchen area is filled with natural light and walks out to a west-facing balcony perfect for enjoying sunset views. The primary bedroom features a large window and a generous closet, while the enclosed den functions perfectly as a second bedroom or home office. This thoughtfully maintained unit includes two full bathrooms, a double closet in the foyer, in-suite laundry, and *new laminate flooring installed in February 2025. Custom *upgraded blinds add a modern touch and extra privacy. Located in a well-managed building offering amenities such as a gym, party room, rooftop deck, and ample visitor parking. Budget-friendly condo fees make this an excellent choice for first-time buyers or investors. Conveniently located in the vibrant Dupont & Lansdowne, steps to Food Basics and Shoppers Drug Mart, both right beside the building. Enjoy quick access to TTC transit, parks, local cafes, restaurants, and a short commute to The Junction, Bloor West, and downtown Toronto. Parking may be available for rent at approximately $150$-170/month. Don't miss this opportunity to own in a growing, community-focused neighborhood that blends urban living with convenience and charm! (id:60569)












