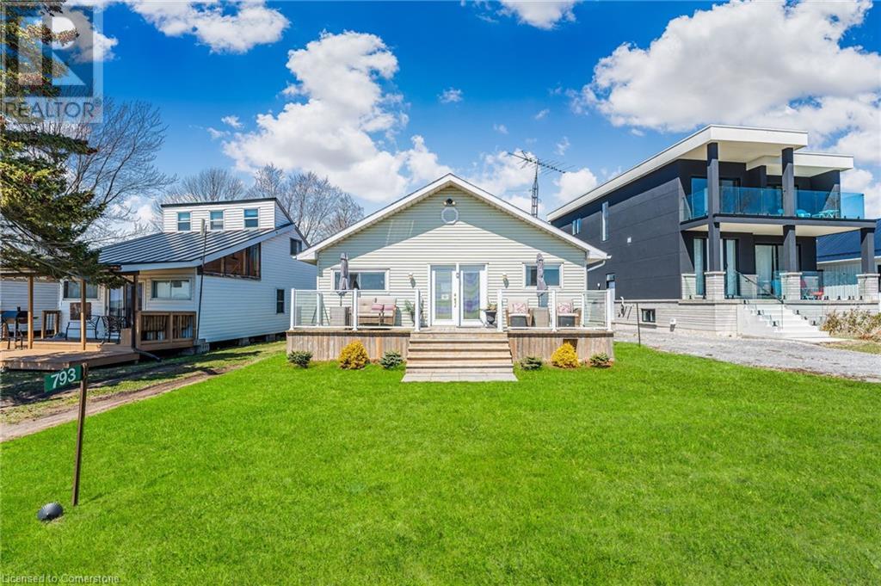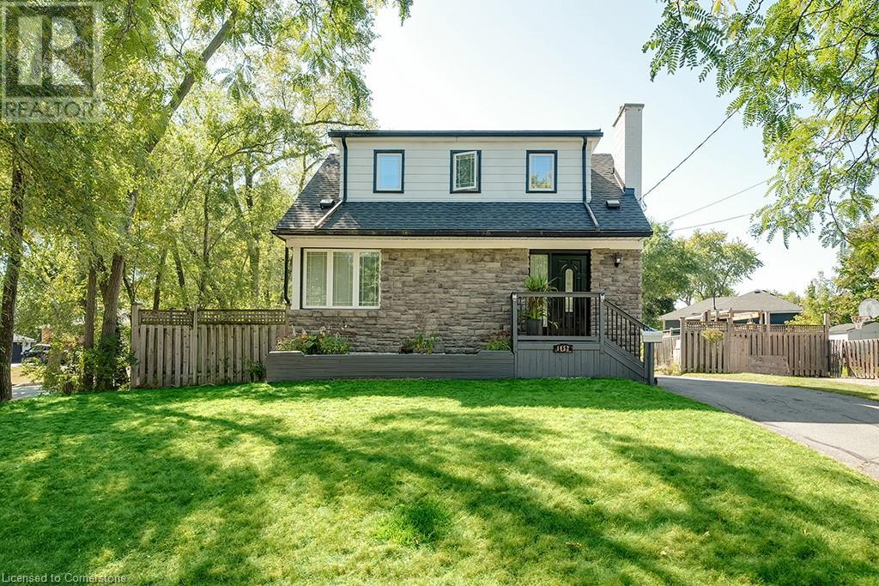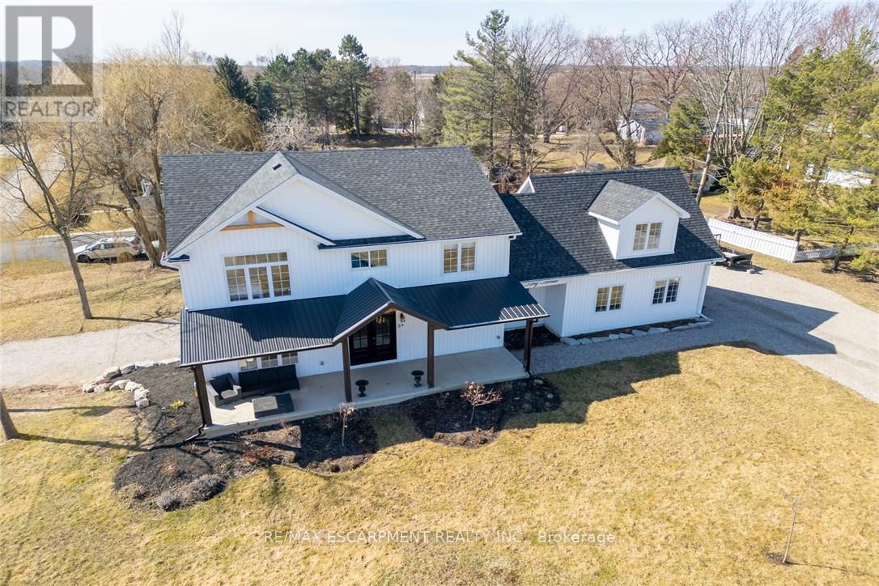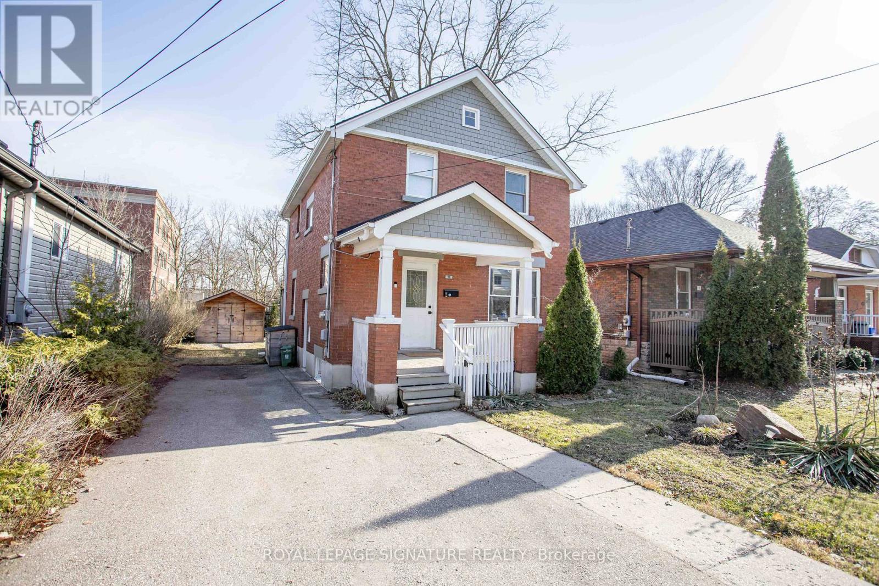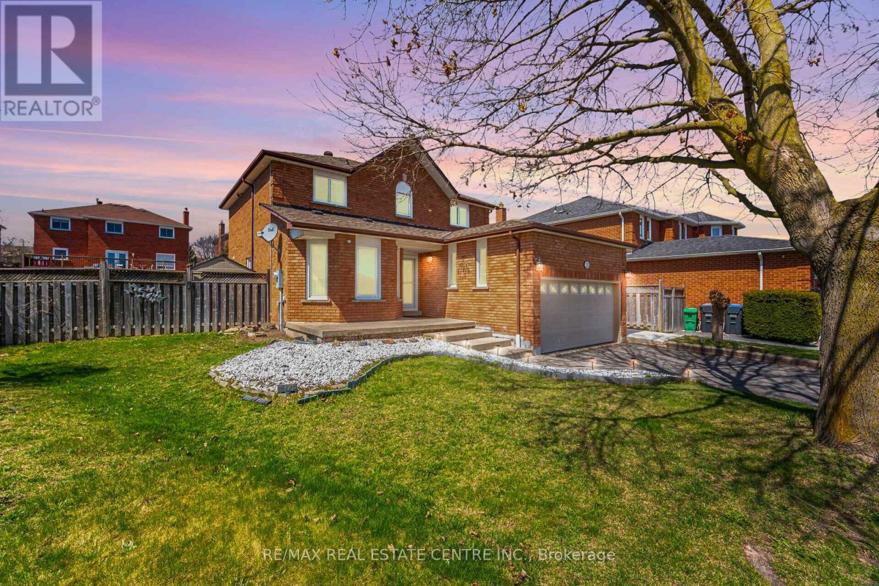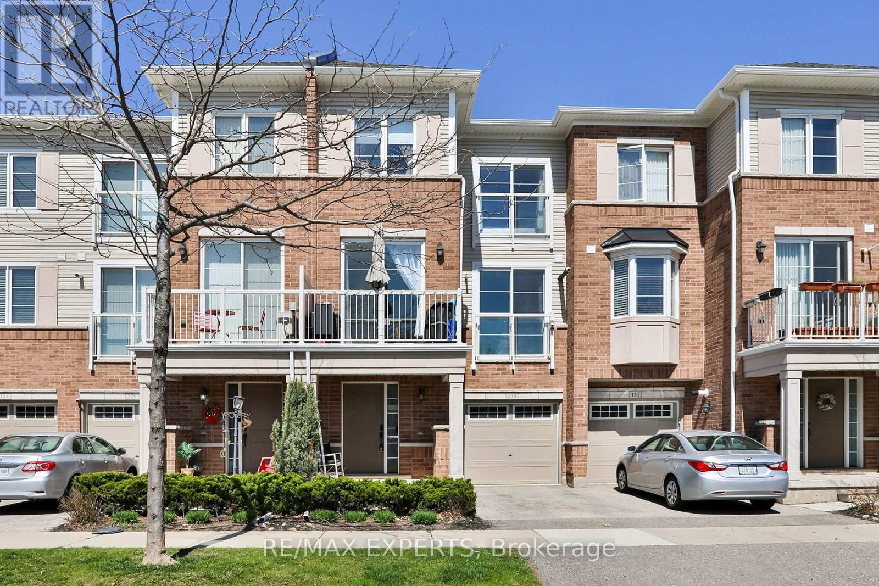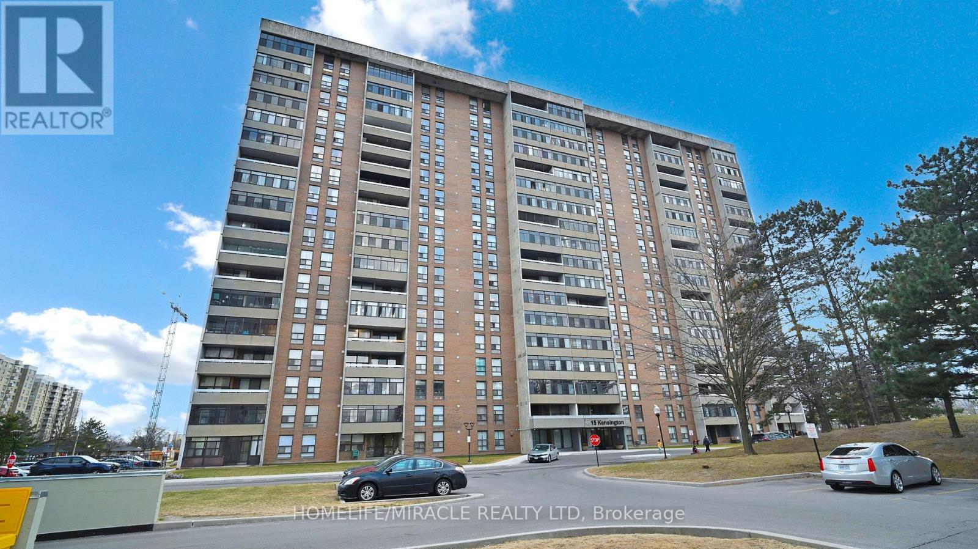408 - 66 Forest Manor Road
Toronto, Ontario
**RARE 2 PARKING CONDO ONLY 24 TANDEM PARKING SPOTS AVAILABLE FOR ALL 3 BUILDINGS** **Corner Unit** Floor to ceiling windows. South East Facing, Newly renovated - Stylish & Ultra-Convenient Living at Its Finest! Welcome to this beautifully updated 2 bed, 2 bath condo offering 887 sq ft of bright, functional space in an unbeatable location! Freshly painted and featuring brand-new flooring throughout, this unit is move-in ready. Enjoy a spacious open-concept layout, a large private balcony perfect for your morning coffee, and split bedroom design for privacy. Tandem parking for two vehicles and a storage locker both conveniently located on P1 offer exceptional value and ease. Situated directly in front of Fairview Mall, now home to a brand-new T&T Supermarket, and just 12 steps (yes, we counted!) from Don Mills Subway Station. Commuting is a breeze with quick access to Hwy 404 & 401 just a minute away. Potential $3000/month rental income. Perfect for first-time buyers, downsizers, or investors looking for location, lifestyle, and convenience all in one. (id:60569)
793 Lakeshore Road Road
Dunnville, Ontario
‘Escape to the Lake’! Irresistibly-priced 3 bedroom cottage retreat in the pulse of ‘cottage country south’! Skip the gridlock and arrive at this lovely fully insulated cottage which has 820sf of updated & vibrant living space, and best of all, it’s perched steps from the lake with jaw-dropping views! A lake facing front porch (224sf) with sleek glass railings invites you into a preferred interior layout starring a custom large kitchen w/ an island & panoramic lakeviews. Expansive dining area offers ample space for family/friends to gather after a sun-soaked day at the beach. This space freely connects to a large living room w/ a propane fireplace that sets the mood for game nights or movie marathons. A modern 4pc bath at the rear of the cottage is perfect for rinsing off sandy toes! Patio door leads to an elevated rear deck (350sf) is perfect ‘chill out’ area after a long day in the sun highlighted with a large steel framed gazebo (13x9). The expansive backyards unfolds with an interlock patio with a firepit (15x19) for starry nights, and shed w/ hydro (10x12). Note: 2000 gallon cistern & holding tank, fibre optic internet, maintenance-free vinyl siding/windows, & furnishing included (neg). Conveniently located close to downtown Selkirk, minutes to Port Dover, and relaxing 40min commute to QEW, Hamilton, GTA. Seize the summer at the beach – there’s no life like lake life! (id:60569)
1452 Augustine Drive
Burlington, Ontario
Nestled on a picturesque, tree-lined street, this charming 3-bedroom, 2-bath home offers both comfort and style, enhanced by a spacious backyard. The bright, eat-in kitchen features stainless steel appliances, gleaming granite countertops, pot lights, and a large window with peaceful backyard views. Recent updates include brand-new flooring throughout all three levels, including the staircases, new light fixtures, and freshly painted throughout. The finished lower level includes a three-piece bath, while both upper-level bedrooms offer generous walk-in closets. Outside, the beautiful deck provides the perfect spot for relaxation or entertaining, and the powered shed is ideal for a workshop. Conveniently located near schools, parks, shopping, dining, and other amenities, this home blends convenience and charm perfectly. (id:60569)
41 Aitchison Avenue
Southgate, Ontario
Gorgeous 4 Bedrooms + 4 Washrooms , Double door entry to foyer, Double car garage with stone & all brick detached house Model: CLYDESDALE, Elevation B with 2590 sqft in Dundalk with extra wide premium paid lot ( 44X98). Master bedroom comes with 5 pc Ensuite washroom with his/her closets + all other bedrooms are connected with Washrooms. On the Main Floor there is separate breakfast area, a family room & Living/dining room. Upgraded sink & faucet, USB & plug ports on island. Upgraded cabinetry ,Large island with seating for up to 4. The house is decorated with beautiful Zebra Blinds. In Basement: Washroom rough-in included, Large windows & Cold cellar with shelving. Laundry room includes Additional walk in closet/pantry . Close To Community Center, Swimming pool, Mcdonalds, Tim hortons, Banks Much More (id:60569)
29 King Avenue
Haldimand, Ontario
Gorgeous "Estate" located in Hamlet of York bordering Grand River -20 mins/Hamilton sit. on 0.44ac corner lot is 2022 blt 2 stry home with 3340sf living area, 552sf 2-car garage, 1076sf lower lvl in-law unit w/WO & separate drive -perfect multi-generational or income generating scenario. Ftrs kitchen sporting white cabinetry, island, quartz counters, pantry, SS appliances & patio door deck WO, dining room, living room w/gas FP, 2pc bath, MF laundry & garage entry. Upper lvl incs primary bedroom ftrs 4pc en-suite & WI closet, 3 bedrooms, 3pc bath & 550sf finished loft. Lower lvl apartment incs kitchen, family room, dining area, 3pc bath/laundry, bedroom, office/poss. bedroom, storage & utility room. Extras -matte eng. hardwood flooring, 9ft ceilings, n/g furnace, AC, fibre, n/g tankless WH, 200 hydro, EV charger, 9500g cistern & septic. (id:60569)
2 Mcdonald Avenue
London North, Ontario
Nestled in the sought-after University Heights neighbourhood on a peaceful cul-de-sac, this beautifully renovated century home is a prime investment opportunity. A welcoming covered front porch sets the tone as you enter the spacious foyer, where the home's character and charm immediately shine through. The inviting living and dining areas are perfect for studying, relaxing, or gathering with friends. High ceilings and large windows fill the space with natural light, enhancing the warm and inviting ambiance. The fully updated kitchen is a standout, featuring sleek quartz countertops, a stylish subway tile backsplash, brand-new cabinetry, and modern stainless steel appliances, offering functionality and elegance. Upstairs, three bright and airy bedrooms provide comfortable retreats. A generous full bathroom serves the upper level, complemented by the convenience of an in-suite washer and dryer. The thoughtful layout ensures practicality for everyday living while maintaining the home's unique charm. The finished basement offers even more versatility, featuring two additional bedrooms and a second full bathroom. Whether used for rental income, guest accommodations, or additional living space, this lower level adds exceptional value. The location is unbeatable, within walking distance of Western University, making it an excellent choice for students, faculty, or investors seeking a high-demand rental property. A nearby bus stop provides easy access to Fanshawe College and downtown London, ensuring seamless connectivity. With shopping, dining, and entertainment options just minutes away, this home offers both convenience and lifestyle benefits. Opportunities like this are rare! Whether you're an investor looking for strong rental potential or a homeowner seeking a vibrant and convenient neighbourhood, this property is an exceptional find. Don't miss your chance to own a piece of University Heights charm! (id:60569)
790 The Queensway
Toronto, Ontario
INVESTMENT OPPORTUNITY!!! COMMERCIAL/RESIDENTIAL (CR ZONING) Multiple Uses With This Very Versatile Zoning. Large Lot With Potential Development Of Multi Residential Home With No Site Plan Approvals Currently Required. (Buyer to Confirm) Totally Renovated In 2019!! Charming "Simplified" Cape Cod Style Family Home; Featuring: 2 Renovated Kitchens With Stainless Steel Appliances, Renovated Washrooms, Built In Cabinetry In Dining Room, Laminate, Ceramic Flooring, Pot Lighting And Smooth Ceilings Throughout, Walls And Attic Have Spray Foam Insulation For High R-Value. At The Time Of Renovation ; All New Windows, New Siding, New Shingles & 2 Skylights, 200 Amp Service, Furnace, Owned Hot Water Tank. 1and 1/2 Car Garage / Workshop Built in 2005. Finished Basement Hosting 3rd Bedroom, Family Room, 2nd Kitchen And Full Washroom (Perfect In- Law Suite) Large Private Driveway That Accommodates Multiple Parking Spots And Stone Patio. Ideally Located Close To All Amenities, Shopping, Restaurants, Cafes, Schools, Parks, Gardiner Expy, Minutes Drive To Downtown and Lake. (id:60569)
2 - 5151 Upper Middle Road
Burlington, Ontario
Welcome home to a spacious townhome. Nestled in a sought-after, family-friendly Orchard in Burlington, discover this bright and spacious end-unit, 2-storey townhome offering a unique sense of privacy akin to a semi-detached. Breathtaking views of greenspace from all around. This well-maintained home features a versatile main floor with an inviting living/dining/ kitchen area, perfect for today's modern family. Plus a fully finished basement (including kitchenette) with a large recreation room, a washroom, and an ideal home office space, there's room for everyone. The second floor includes a large master including a walk-in closet and a full 4-piece ensuite in addition to two more bedrooms and another 3-piece bathroom. New windows all around the house... It's truly move-in ready. Enjoy unparalleled convenience with close proximity to Highways 403 and 407, and easy walking distance to a wealth of shopping, diverse restaurants, and cafes. Situated within an awesome neighbourhood and known for its great public, private and catholic schools. Some rooms are virtually staged. (id:60569)
20 St Mark Place
Brampton, Ontario
Welcome to this beautifully upgraded detached home, perfectly situated on a quiet court and nestled on an impressive pie-shaped lot with 135 ft depth and 92 ft across the back. The backyard oasis is ideal for summer entertaining with an on-ground swimming pool, extensive decking, newly completed concrete walkway at the side of the home, and plenty of space to host unforgettable family BBQs, lounge in the sun, or create the backyard of your dreams. Inside, enjoy new flooring, a modern kitchen with new stainless steel appliances, a sleek updated staircase, and a brand-new air conditioning unit. The oversized driveway offers parking for 6 vehicles, plus 2 more in the double car garage - perfect for multi-family living or hosting guests. The finished basement adds even more flexibility with a large rec room, full washroom, and a spacious bedroom that can serve as an office, along with a kitchen rough-in - making it ideal for an in-law suite, basement apartment, or an incredible space to entertain. This home blends thoughtful upgrades, comfort, and versatility, all in a family-friendly neighbourhood. Don't miss this opportunity to own a home with rare outdoor space and endless potential! (id:60569)
130 - 165 Hampshire Way
Milton, Ontario
Welcome to this meticulously designed charming freehold townhome offering the perfect blend of convenience and comfort. Bright and airy, step inside the open-concept main level featuring 9-foot ceilings with pot lights throughout, hardwood floors, and chef's kitchen with granite countertops, oversized island, and a walk-out balcony - perfect for hosting and entertaining. The third floor boasts a spacious primary bedroom with a walk-in closet and custom trim work, expansive windows, and a convenient office nook ideal for work-from-home (WFH) needs. The second bedroom offers a bright and spacious layout with a generous closet and large window. Adding to the convenience, this home includes a private garage with direct interior access, providing security, and extra storage. Conveniently located minutes from Highway 401, Go Station, and within close proximity to schools, parks, shopping, and more. A rare opportunity to own a beautifully updated townhome in an unbeatable location don't miss out! (id:60569)
1112 - 15 Kensington Road
Brampton, Ontario
***Location, Location, Location *** ***Gorgeous, Spacious, Corner end unit apartment has 2 beautiful views, one facing towards Bramalea city center and another one towards Chiguacousy Park., approx. 1000 Sq ft, no carpet, bright & lots of natural light *** Close to all amenities, including Go Station, Bramalea City Centre, Chinguacousy Park, Medical, Groceries, Schools, Hospital & Highway. It provides the ultimate convenience and lifestyle. A nice huge lookout balcony with unobstructed view & artificial grass. *** Ideal Home & Location *** (id:60569)
404 - 630 Sauve Street
Milton, Ontario
Beautiful , Super Bright, 1 Bedroom, Den Condo In Prime Location of Milton. Steps to Elementary School, Close to Shopping Plaza and highways. This Beautiful Features Laminate Flooring In The Great room. Ample Living space, open Concept With A Modern Kitchen, Stainless Steel appliances and Beautiful Breakfast Bar. 1 Surface Parking and Locker Included. Walk to Shopping , public transit , trails and more! Minutes away from English/French Immersion Schools. Parks/ Trails, Local Transit & GO Transit , The Milton District Hospital, Fire Station and Police Station. (id:60569)


